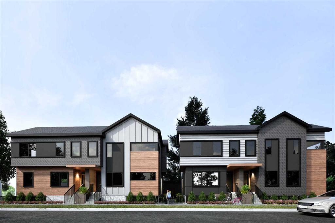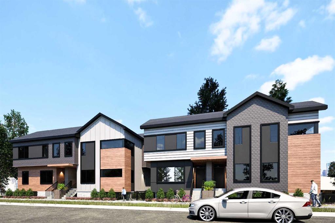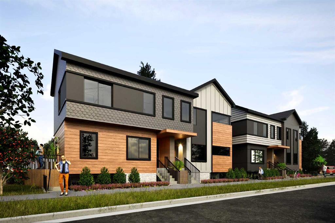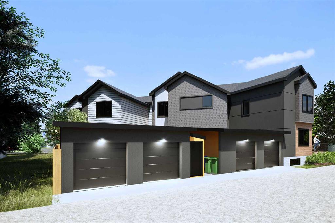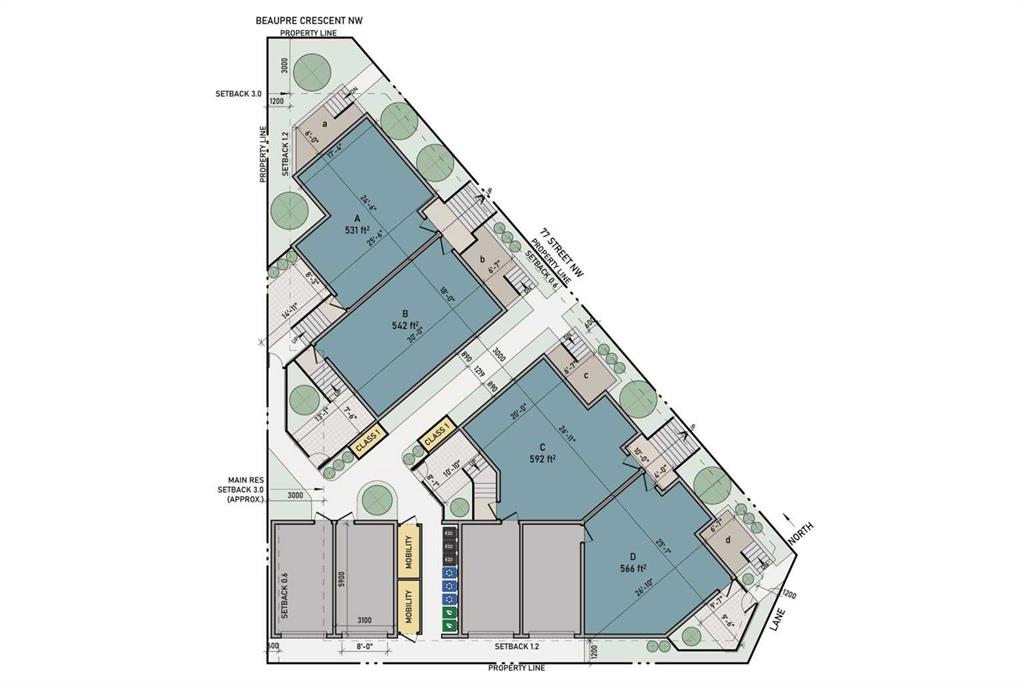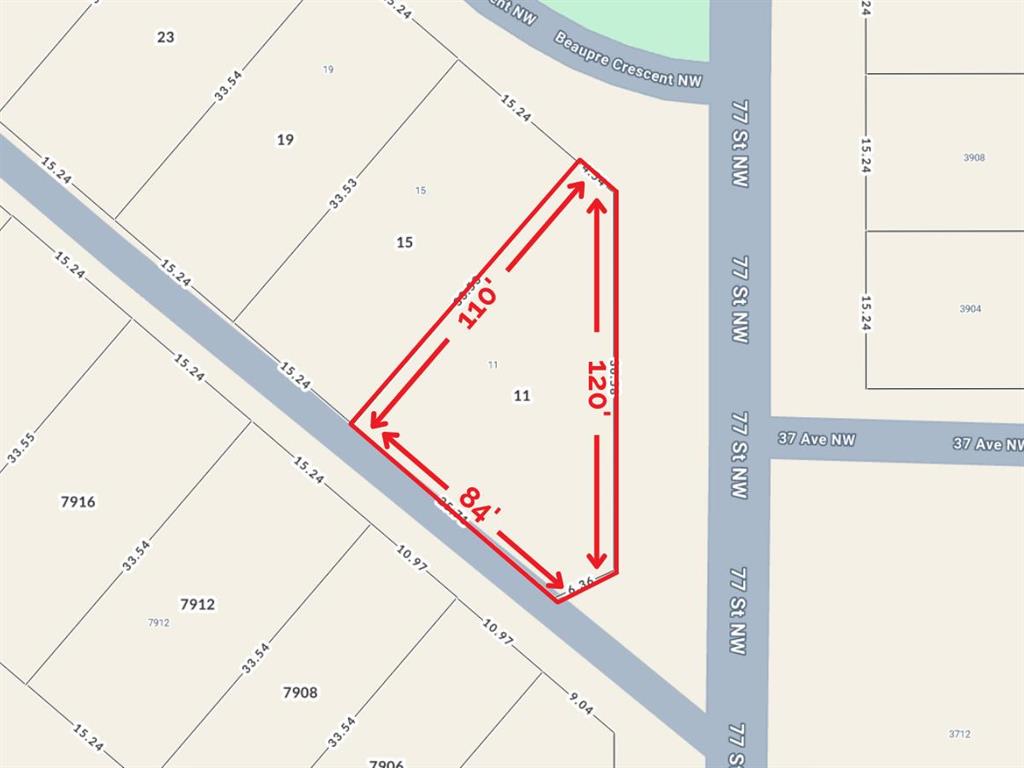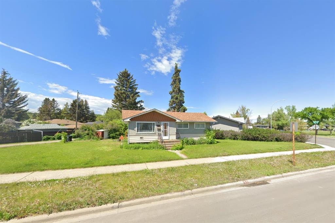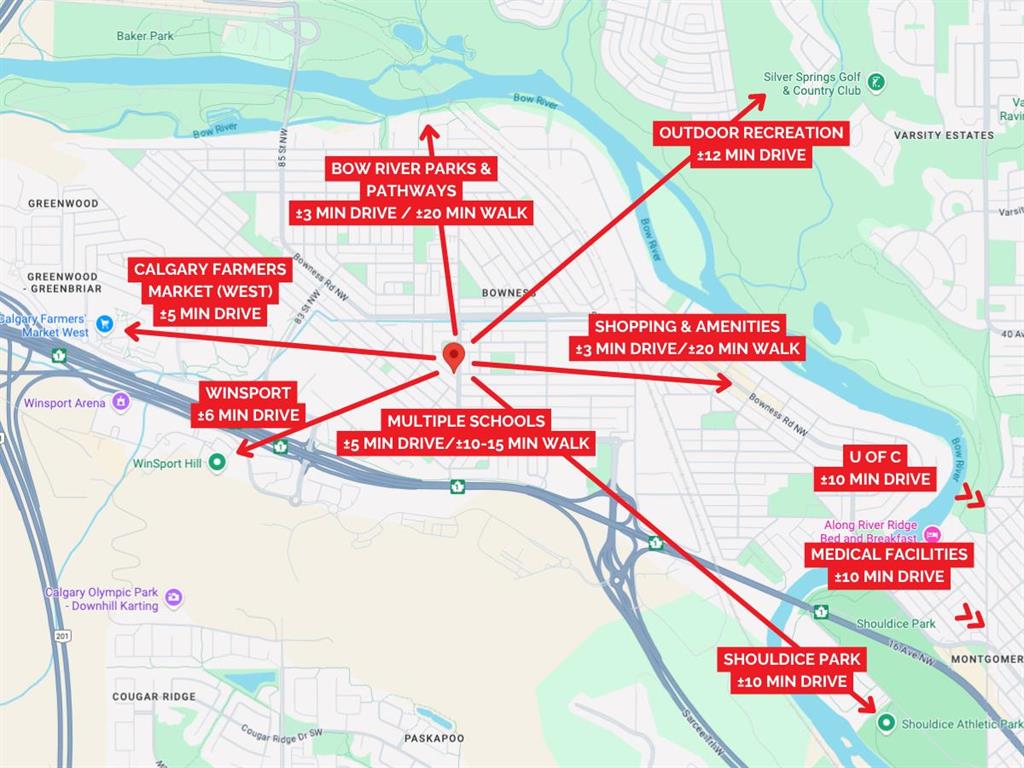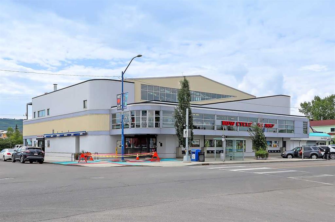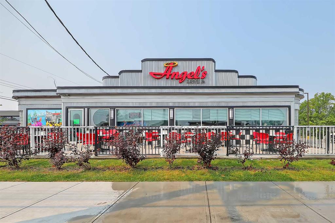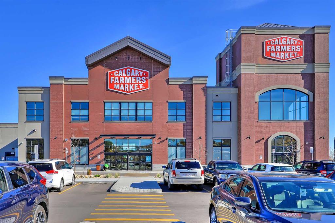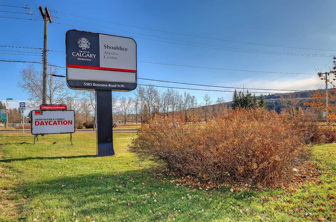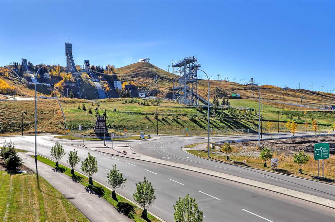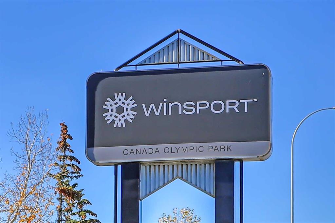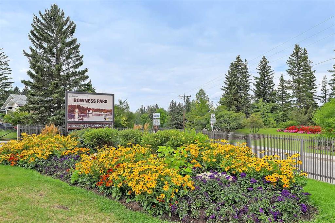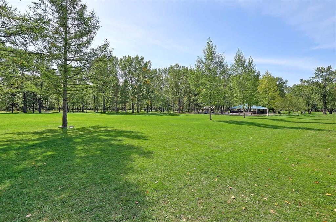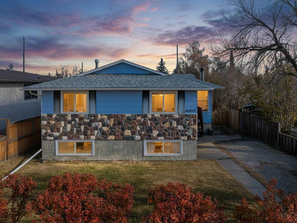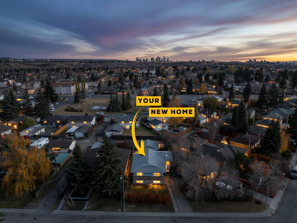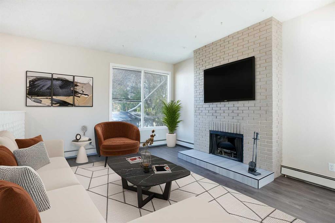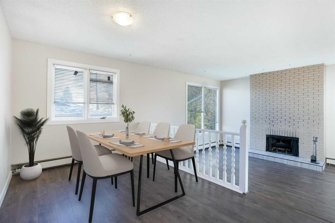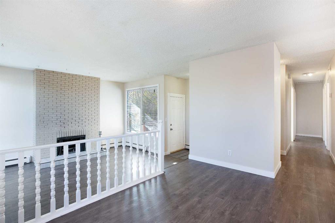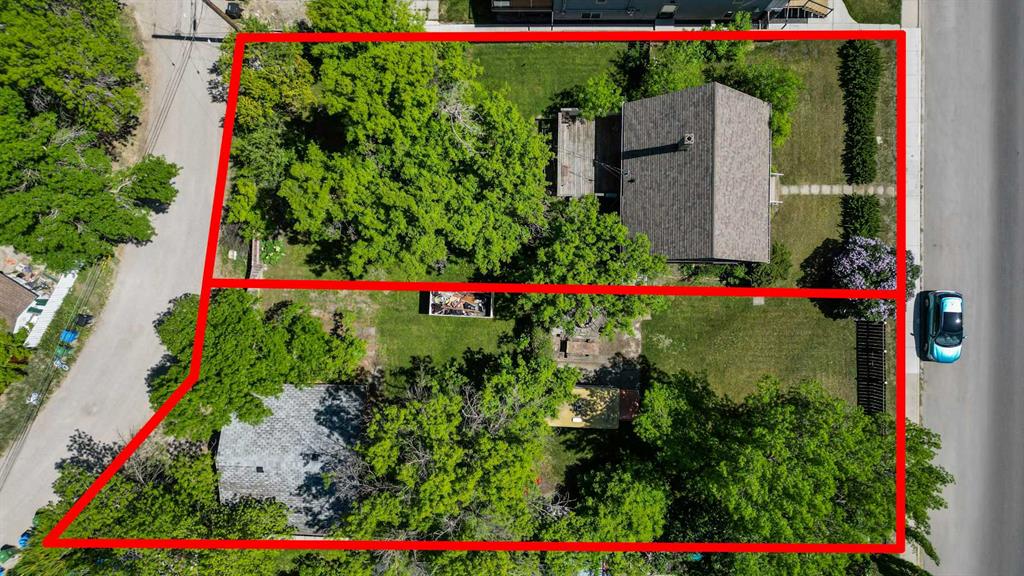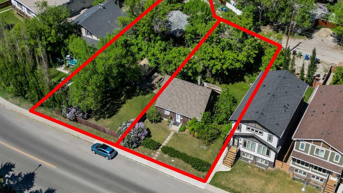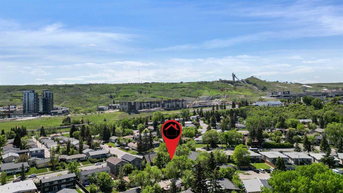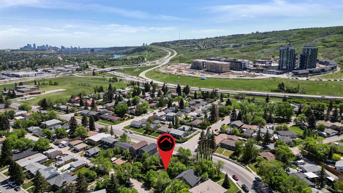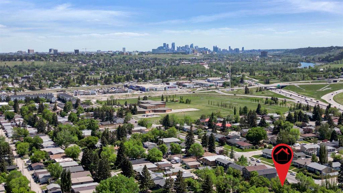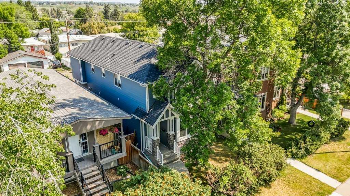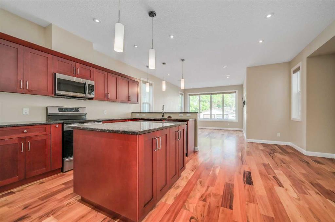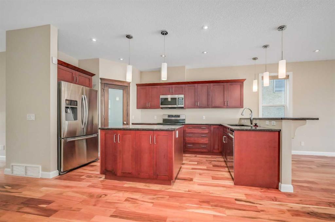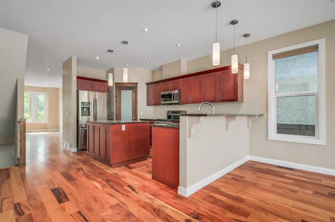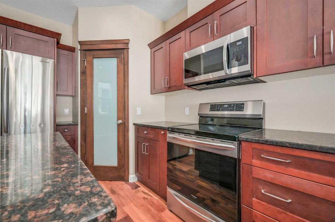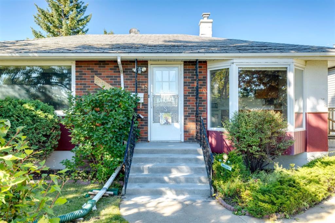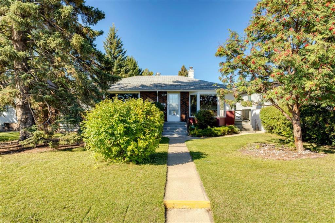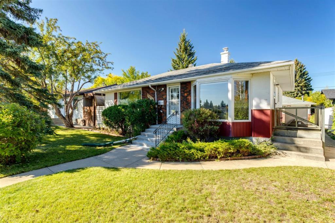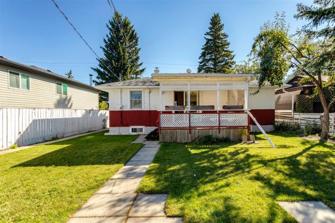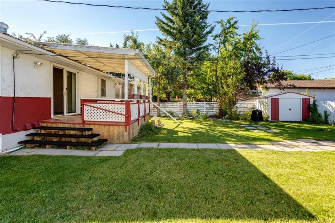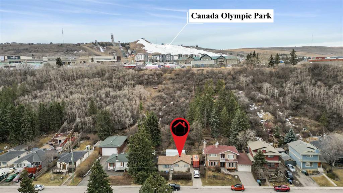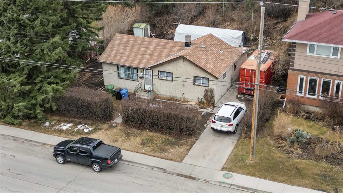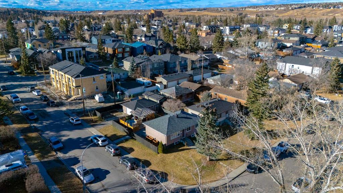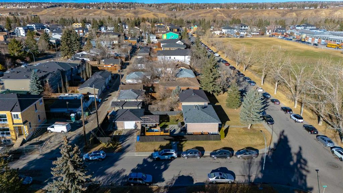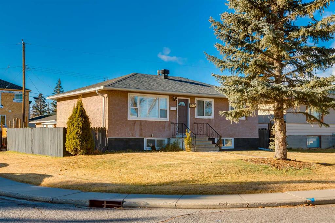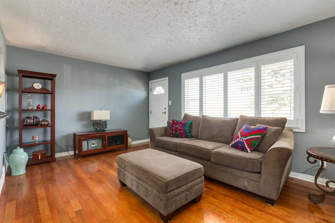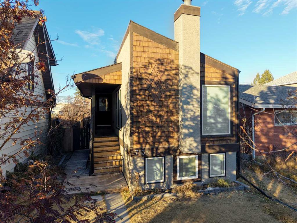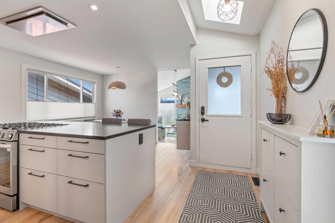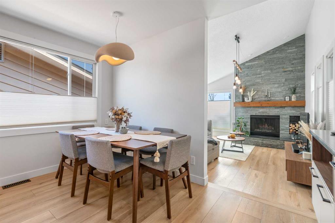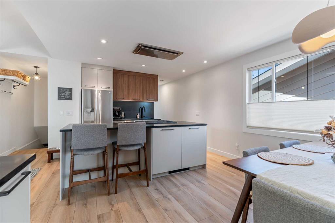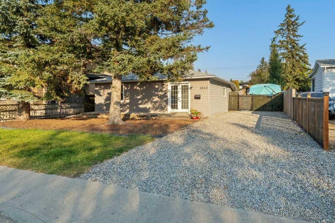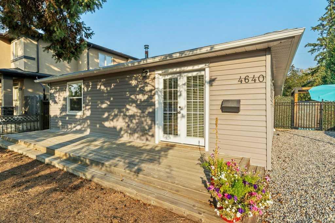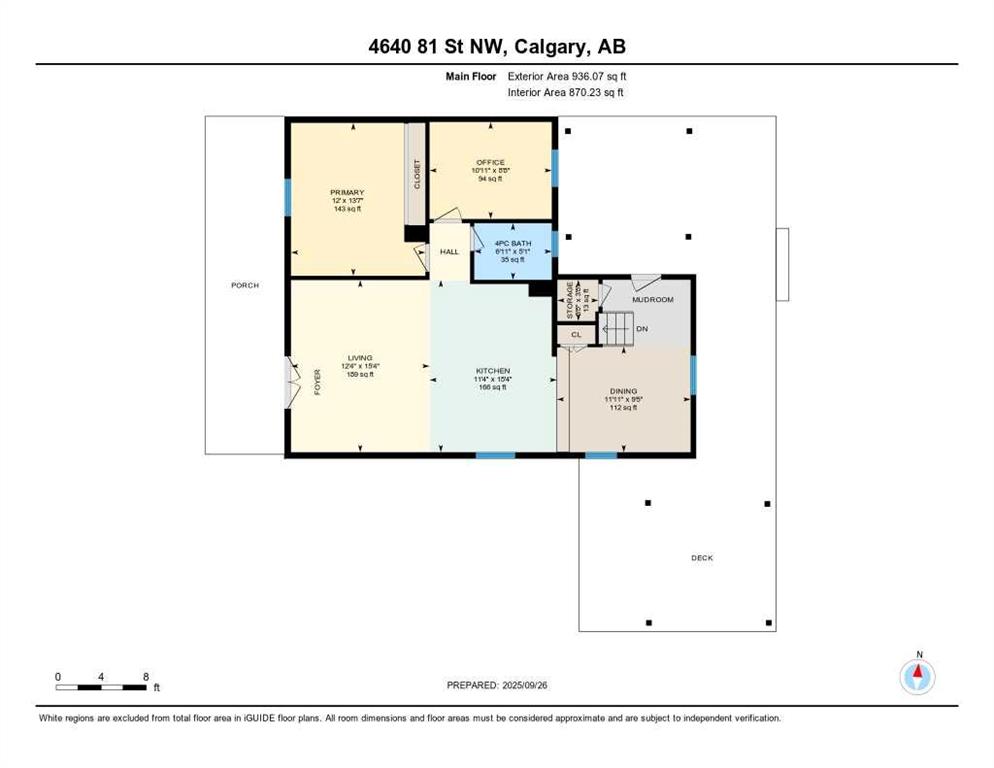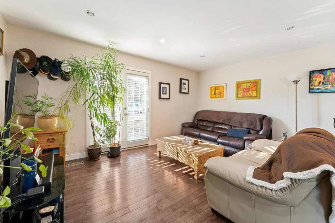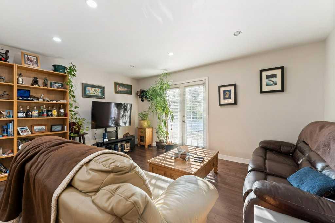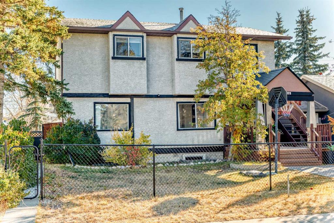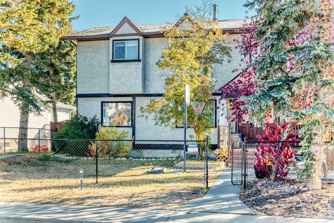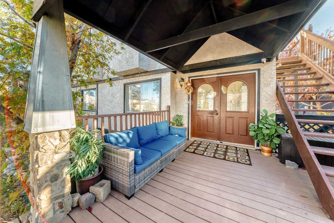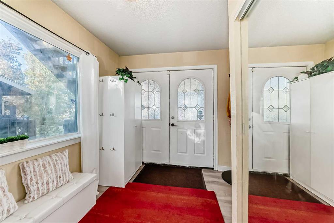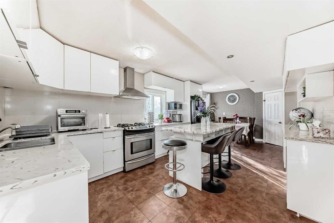11 Beaupre Crescent NW
Calgary T3B 2S9
MLS® Number: A2246431
$ 795,000
3
BEDROOMS
1 + 0
BATHROOMS
1962
YEAR BUILT
ATTENTION BUILDERS, DEVELOPERS, & INVESTORS - OVERSIZED CORNER LOT WITH DEVELOPMENT PERMIT DRAWINGS INCLUDED!! This is your chance to secure a huge, shovel-ready 6,598 R-CG sq ft corner lot in the heart of Bowness—directly across from a green space with a playground. Located in one of Calgary’s most popular communities, this site is just minutes to Bowness Park, local schools, transit, shopping, and offers quick access to downtown, WinSport, Stoney Trail, and the mountains. For those looking to break ground shortly after possession, this property comes with development permit plans (pending city approval) for an exciting 8-unit townhome project designed by CTZN Architecture. The plans offer a beautiful, striking exterior design and functional layouts—with every unit being a corner unit, maximizing natural light and privacy. The proposed development includes four 3-bed, 2.5-bath 2-storey upper units (two with an attached single garage each, and two with a detached single garage each), and four 1-bed, 1-bath lower units with separate entrances and private patios. The project will qualify for CMHC’s MLI Select program. Long a hidden gem in Calgary's inner city, Bowness is currently undergoing rapid redevelopment, including luxury single-family infills and townhome projects. Enjoy being just minutes from Bowness Road, which offers numerous options for shopping, dining, and other daily necessities. Local favourites include Salt & Pepper, Cadance Coffee, and Bow Cycle… to name a few! For nature lovers, this home is steps away from the Bow River Parks and Pathways. Plus, other nearby parks and amenities include Shouldice Park, Bowness Park, the Alberta Children's Hospital, Foothills Hospital, the University of Calgary, and WinSport. Bowness truly is a fantastic community for the outdoor-minded! Seize this prime redevelopment opportunity in a rapidly evolving community! Reach out today for more information! *DP plans have been submitted and are pending city approval.**Exterior render is for illustrative purposes only.
| COMMUNITY | Bowness |
| PROPERTY TYPE | Detached |
| BUILDING TYPE | House |
| STYLE | Bungalow |
| YEAR BUILT | 1962 |
| SQUARE FOOTAGE | 912 |
| BEDROOMS | 3 |
| BATHROOMS | 1.00 |
| BASEMENT | Full, Unfinished |
| AMENITIES | |
| APPLIANCES | Dishwasher, Electric Stove, Range Hood, Refrigerator |
| COOLING | None |
| FIREPLACE | N/A |
| FLOORING | Carpet, Laminate, Linoleum |
| HEATING | Forced Air, Natural Gas |
| LAUNDRY | In Basement |
| LOT FEATURES | Back Lane, Corner Lot |
| PARKING | Off Street |
| RESTRICTIONS | None Known |
| ROOF | Asphalt Shingle |
| TITLE | Fee Simple |
| BROKER | RE/MAX House of Real Estate |
| ROOMS | DIMENSIONS (m) | LEVEL |
|---|---|---|
| Living Room | 15`0" x 13`7" | Main |
| Kitchen | 13`2" x 11`7" | Main |
| Bedroom - Primary | 9`6" x 11`5" | Main |
| Bedroom | 7`8" x 11`5" | Main |
| Bedroom | 12`4" x 8`0" | Main |
| 4pc Bathroom | 0`0" x 0`0" | Main |

