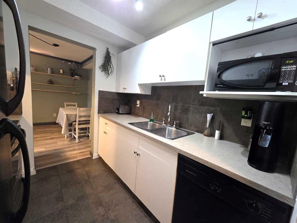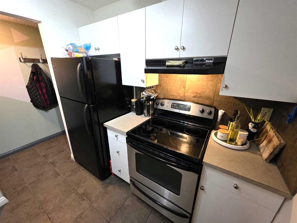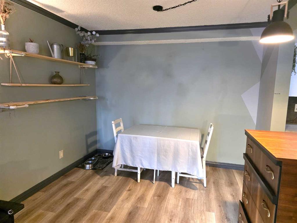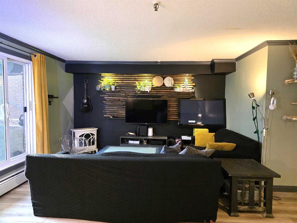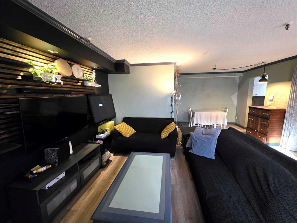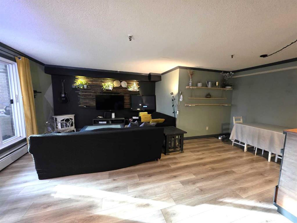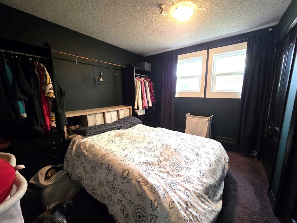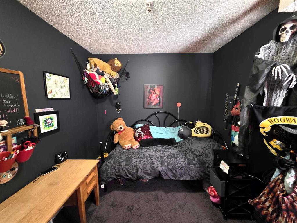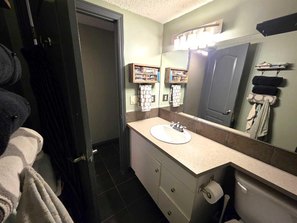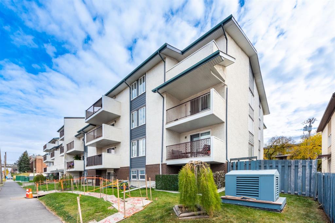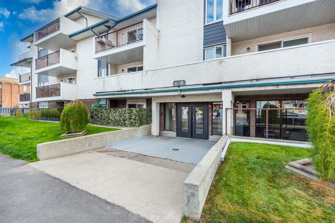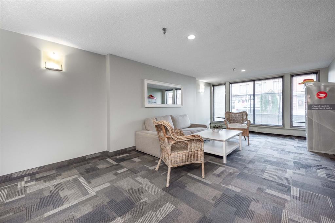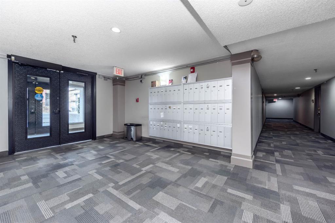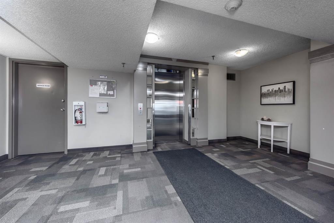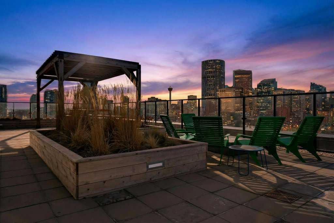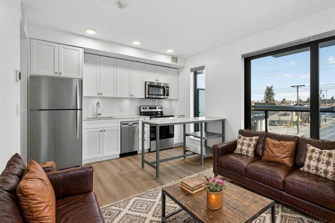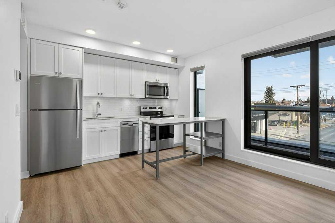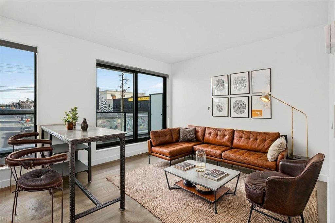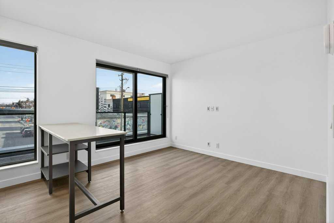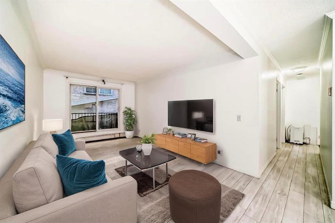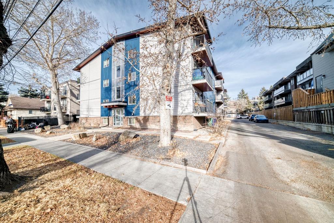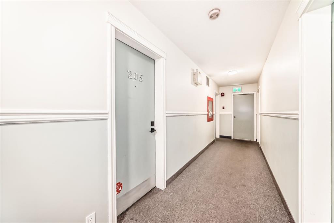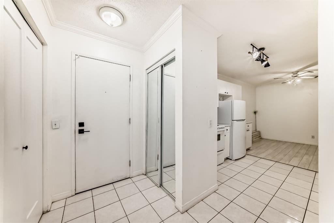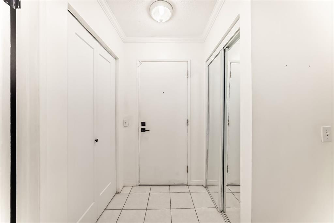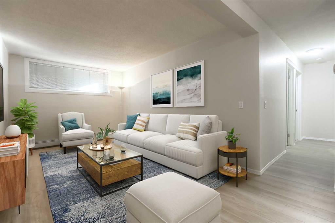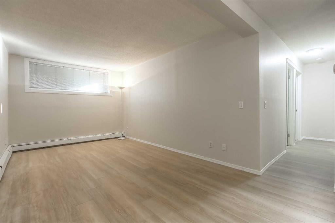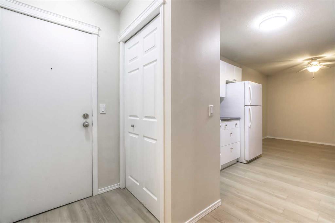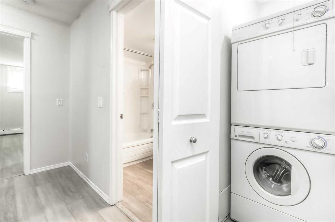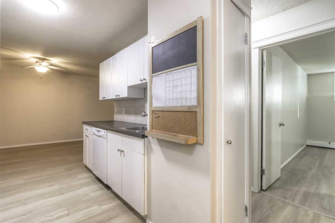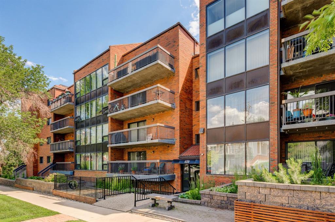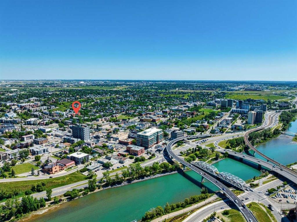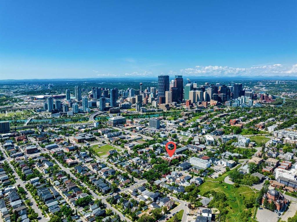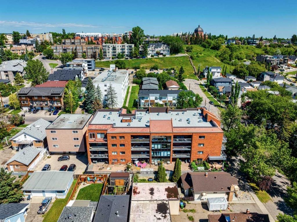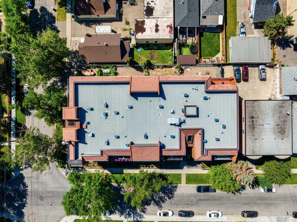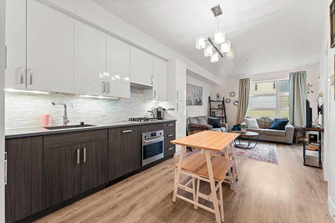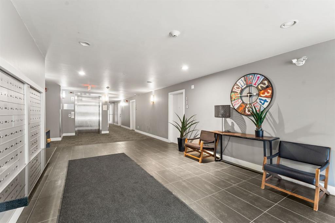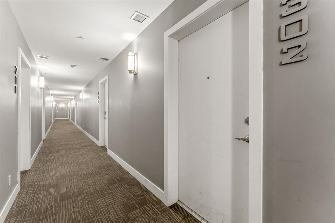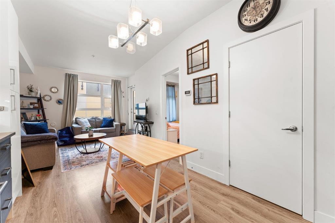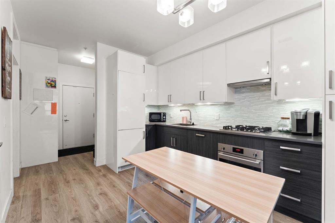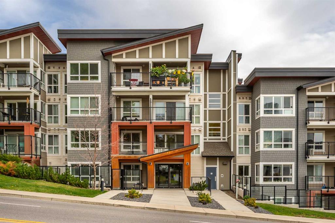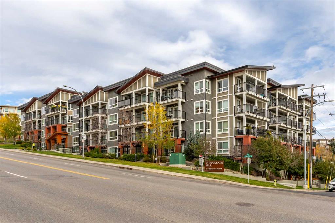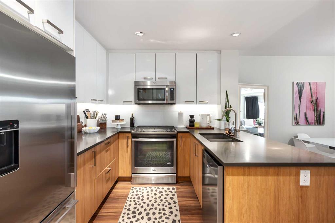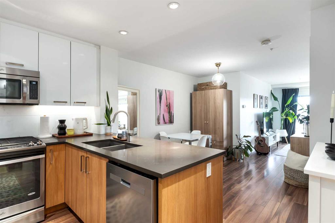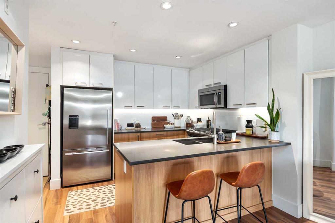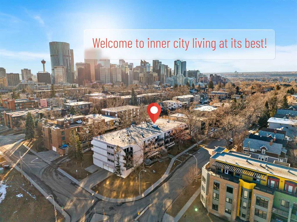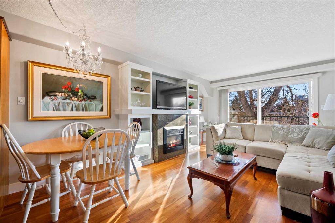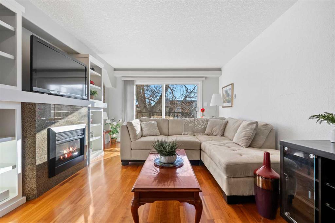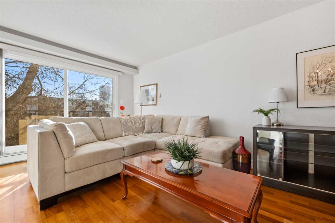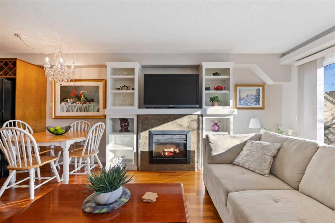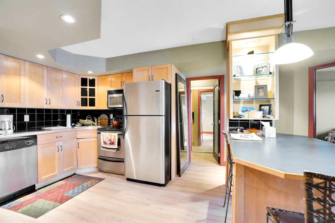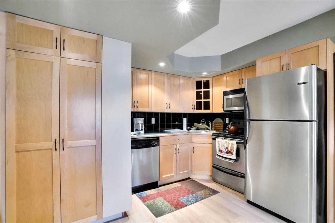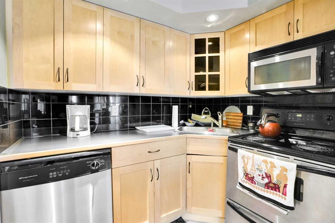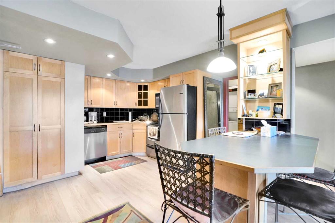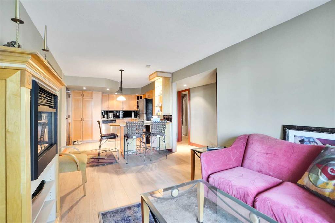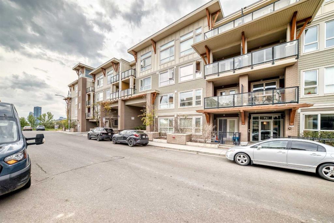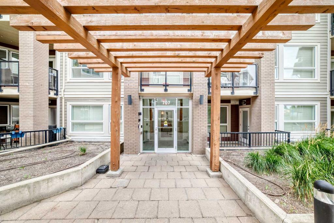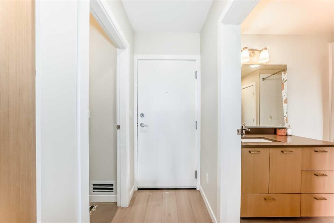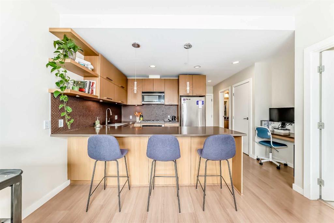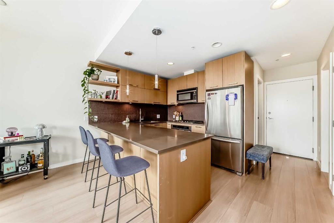108, 647 1 Avenue NE
Calgary T2E0B5
MLS® Number: A2266704
$ 265,000
2
BEDROOMS
1 + 0
BATHROOMS
889
SQUARE FEET
1981
YEAR BUILT
Welcome to #108, 647 1 Avenue NE a hidden gem in a prime location! Enjoy the best of inner-city living with easy access to scenic pathways, restaurants, shops, transit, and more. This bright and spacious ground floor unit sits on the quiet south side of this pet-friendly (with approval) building and offers one of the most desirable spots in the complex no adjoining neighbours on either side! Featuring two generously sized bedrooms with large closets and a private, partially covered patio, this home provides the perfect blend of comfort and convenience. The laundry facilities and your heated underground parking stall are just steps away for added ease. Inside, the open-concept layout is ideal for entertaining. The galley-style kitchen flows into the dining area, while the living room opens to a versatile flex space perfect for a home office, reading nook, or extended dining area. Step through the patio doors to your inviting outdoor retreat, where you can relax, unwind, and enjoy the peaceful surroundings. Whether you’re a first-time buyer, investor, or simply looking to downsize, this home offers exceptional value in a sought-after location.
| COMMUNITY | Bridgeland/Riverside |
| PROPERTY TYPE | Apartment |
| BUILDING TYPE | Low Rise (2-4 stories) |
| STYLE | Single Level Unit |
| YEAR BUILT | 1981 |
| SQUARE FOOTAGE | 889 |
| BEDROOMS | 2 |
| BATHROOMS | 1.00 |
| BASEMENT | |
| AMENITIES | |
| APPLIANCES | Dishwasher, Electric Stove, Refrigerator |
| COOLING | None |
| FIREPLACE | N/A |
| FLOORING | Carpet, Ceramic Tile, Laminate |
| HEATING | Baseboard, Boiler |
| LAUNDRY | |
| LOT FEATURES | |
| PARKING | Stall, Underground |
| RESTRICTIONS | Pet Restrictions or Board approval Required, Short Term Rentals Not Allowed |
| ROOF | |
| TITLE | Fee Simple |
| BROKER | eXp Realty |
| ROOMS | DIMENSIONS (m) | LEVEL |
|---|---|---|
| Kitchen | 8`0" x 7`8" | Main |
| Dining Room | 9`11" x 7`10" | Main |
| Living Room | 16`9" x 13`5" | Main |
| Flex Space | 5`9" x 4`11" | Main |
| Bedroom - Primary | 11`5" x 11`11" | Main |
| Bedroom | 8`5" x 10`2" | Main |
| 4pc Bathroom | 8`5" x 4`11" | Main |


