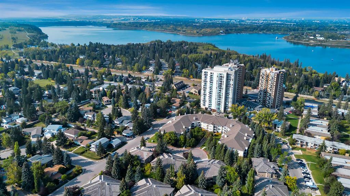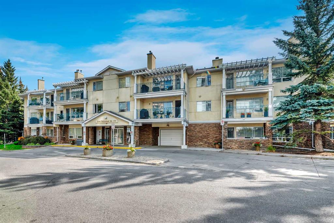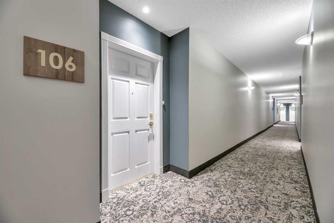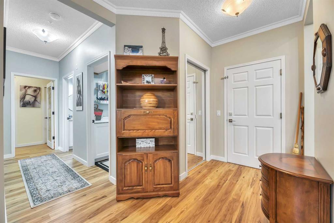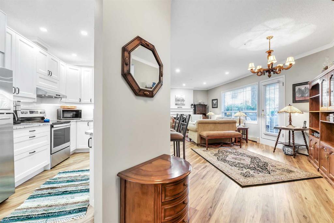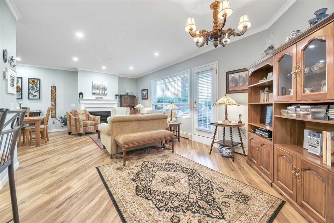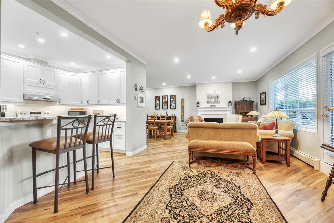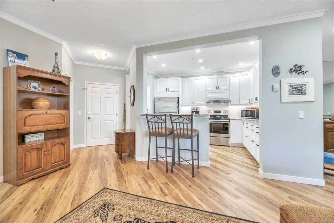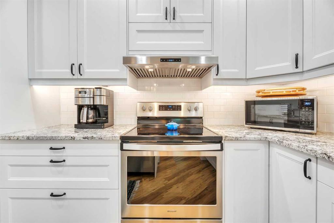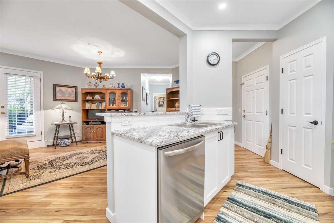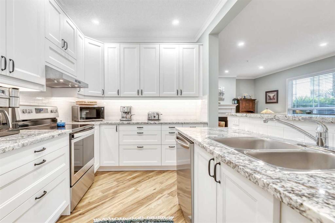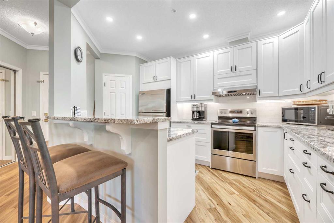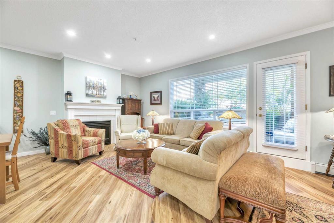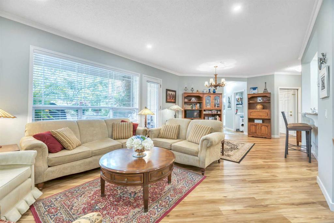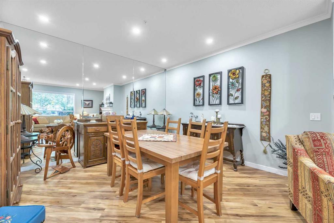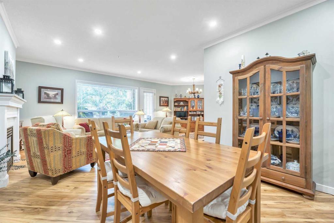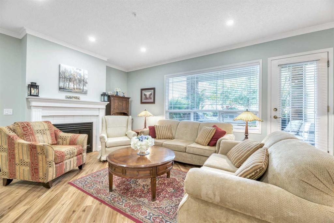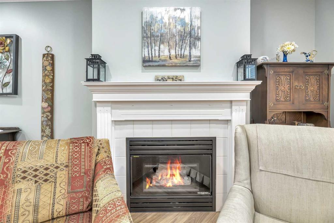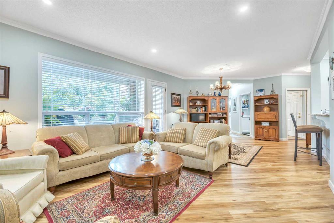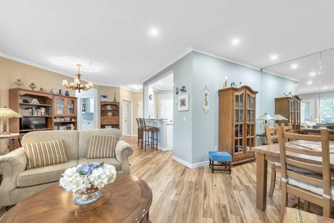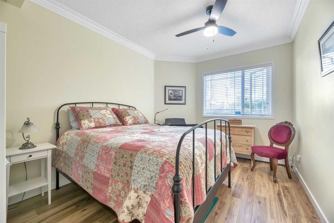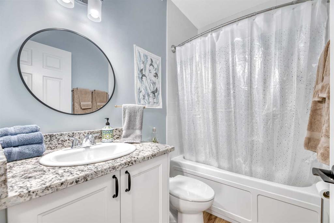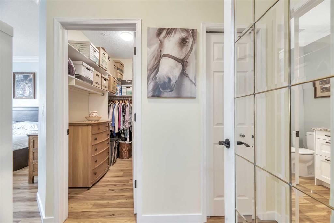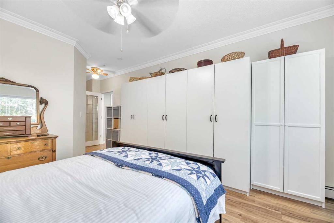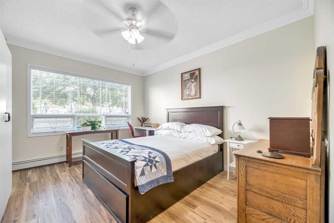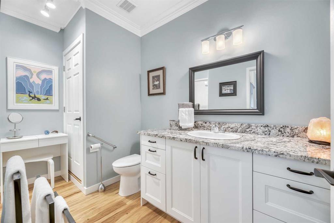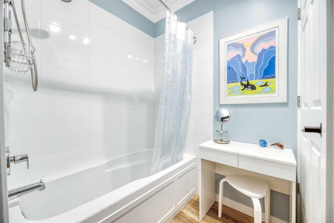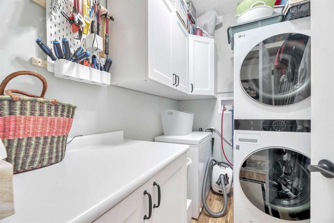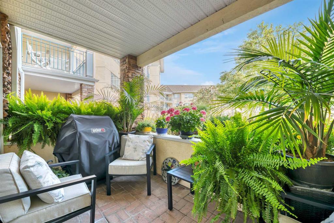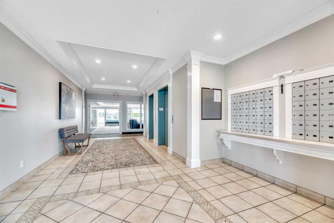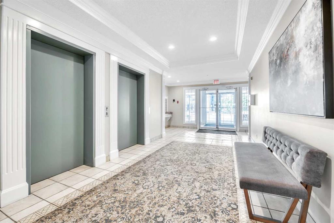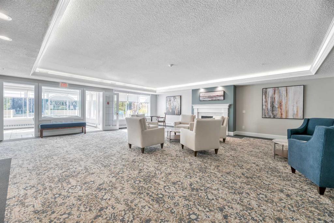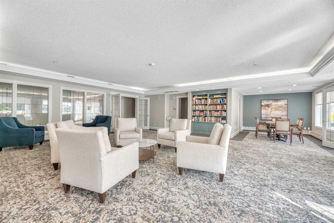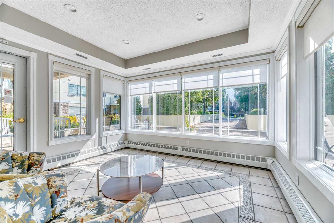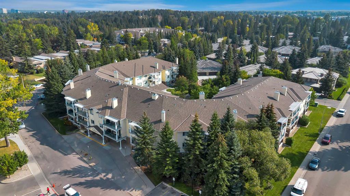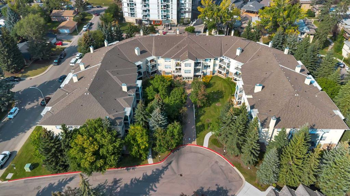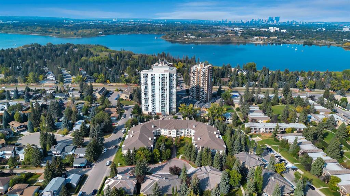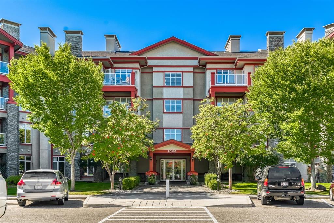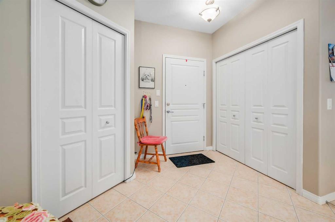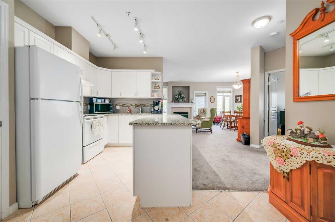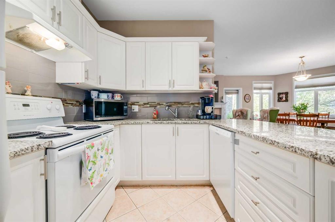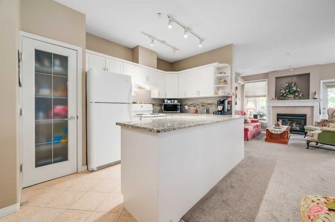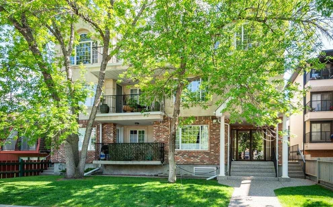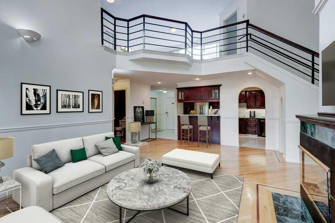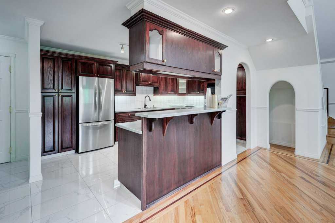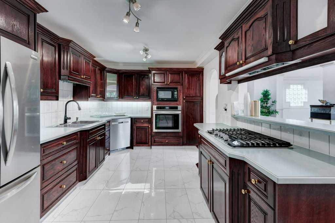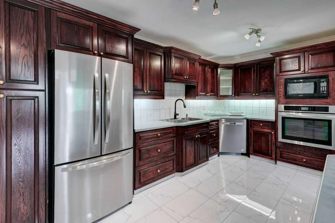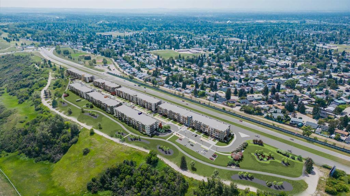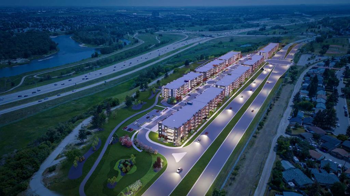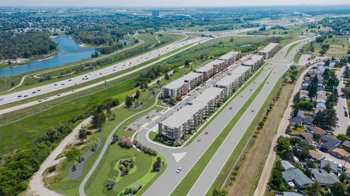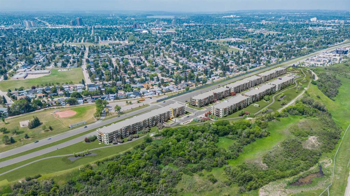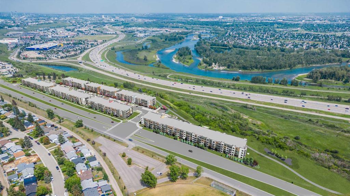106, 2144 Paliswood Road SW
Calgary T2V 5K2
MLS® Number: A2256602
$ 549,900
2
BEDROOMS
2 + 0
BATHROOMS
1,240
SQUARE FEET
1996
YEAR BUILT
Welcome to the Courtyards at West Park in Palliser! This beautifully updated main-floor condo offers over 1,200 sq. ft. of single-level living, complete with two titled underground parking stalls and unbeatable courtyard views. Inside, every detail has been refreshed: new luxury vinyl plank flooring, sleek stainless steel appliances, modern pot lighting, and two fully renovated bathrooms. The oversized primary suite includes a walk-in closet and a full ensuite—complete with a clever hidden closet where the stall shower once was. The second bedroom and full 4-piece bath are perfect for guests or a home office. The spacious living and dining area features a cozy gas fireplace and flows seamlessly to the south-facing patio, where you can relax and enjoy the greenspace and frequent wildlife visitors just outside your door. This well-managed building offers fantastic amenities, including a guest suite, party room, and recreation room. Nestled in highly sought-after Palliser, you’re within walking distance to the Glenmore Reservoir, South Glenmore Park, and just minutes to shops, schools, and Glenmore Landing. A rare opportunity to enjoy a fully updated home in one of Calgary’s most desirable communities—don’t miss it!
| COMMUNITY | Palliser |
| PROPERTY TYPE | Apartment |
| BUILDING TYPE | Low Rise (2-4 stories) |
| STYLE | Single Level Unit |
| YEAR BUILT | 1996 |
| SQUARE FOOTAGE | 1,240 |
| BEDROOMS | 2 |
| BATHROOMS | 2.00 |
| BASEMENT | |
| AMENITIES | |
| APPLIANCES | Dishwasher, Electric Stove, Garburator, Microwave, Refrigerator, Washer/Dryer, Window Coverings |
| COOLING | None |
| FIREPLACE | Gas |
| FLOORING | Vinyl Plank |
| HEATING | Baseboard |
| LAUNDRY | In Unit |
| LOT FEATURES | |
| PARKING | Titled, Underground |
| RESTRICTIONS | Easement Registered On Title, Pet Restrictions or Board approval Required, Restrictive Covenant, Utility Right Of Way |
| ROOF | |
| TITLE | Fee Simple |
| BROKER | RE/MAX Realty Professionals |
| ROOMS | DIMENSIONS (m) | LEVEL |
|---|---|---|
| 4pc Bathroom | 7`9" x 4`11" | Main |
| 4pc Ensuite bath | 8`11" x 11`3" | Main |
| Bedroom | 13`8" x 9`11" | Main |
| Dining Room | 12`9" x 9`1" | Main |
| Kitchen | 14`2" x 8`5" | Main |
| Laundry | 7`9" x 5`5" | Main |
| Living Room | 28`5" x 14`4" | Main |
| Bedroom - Primary | 23`3" x 12`3" | Main |

