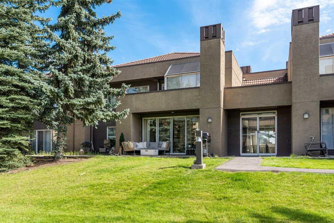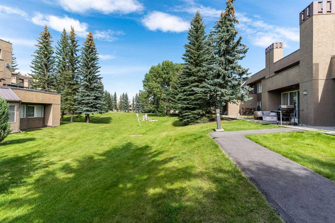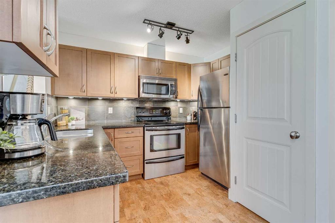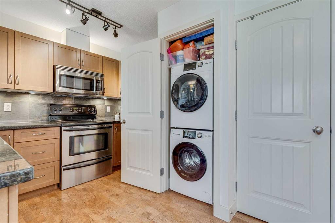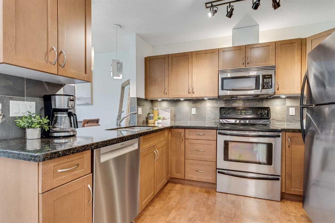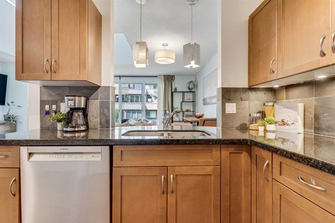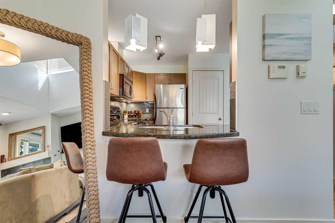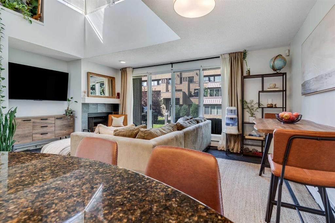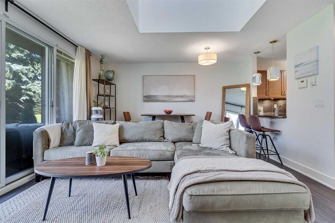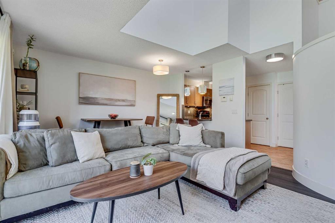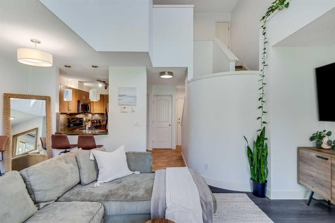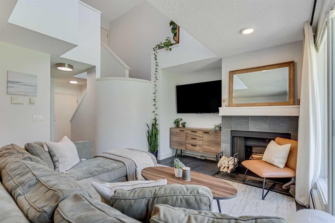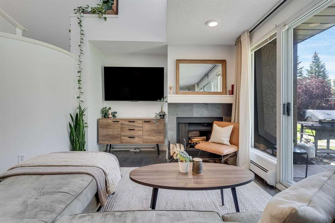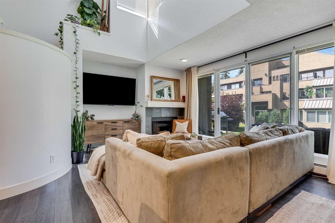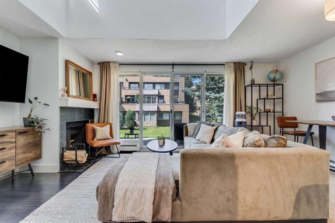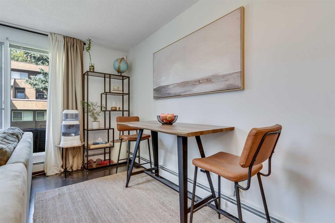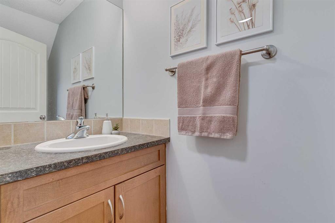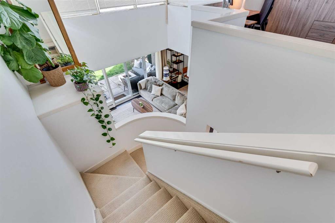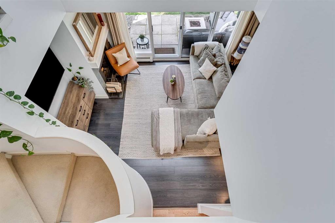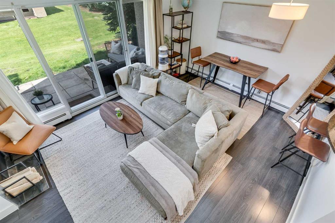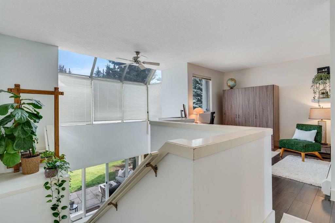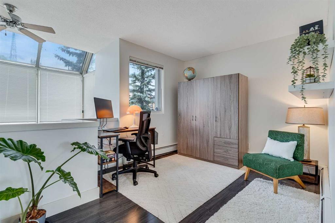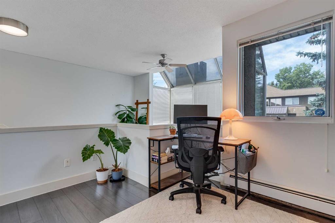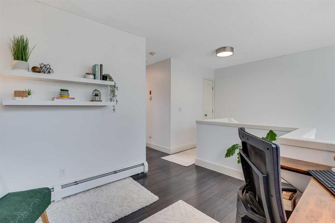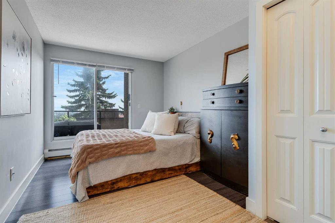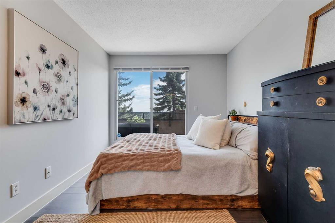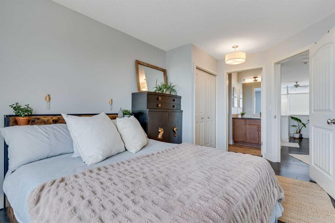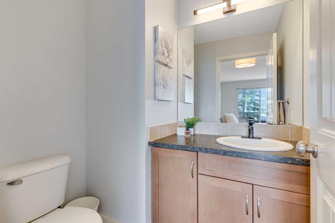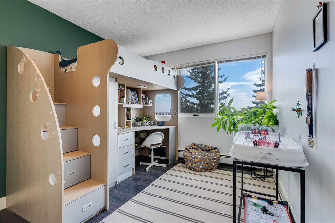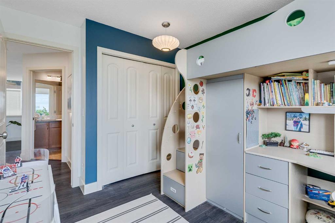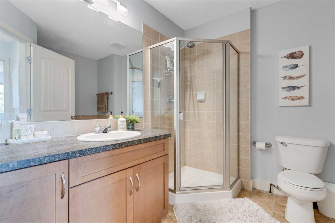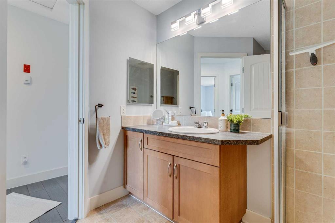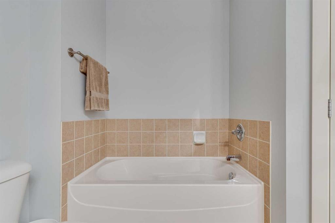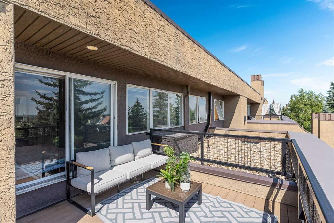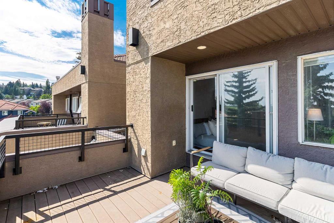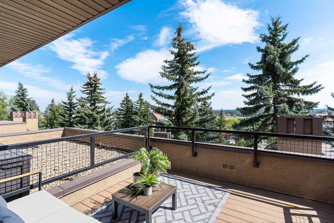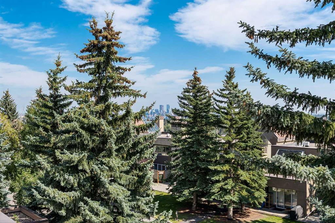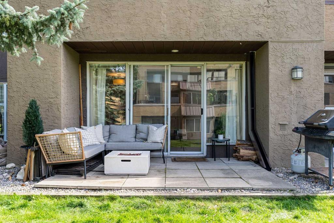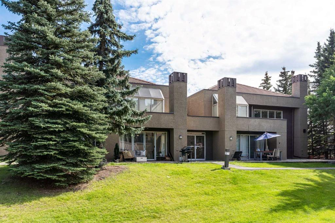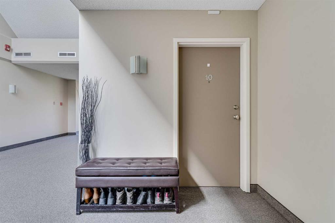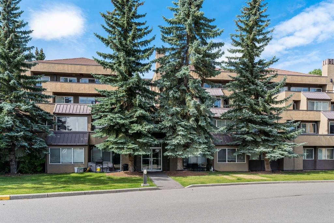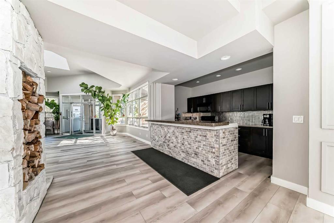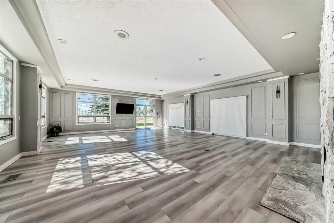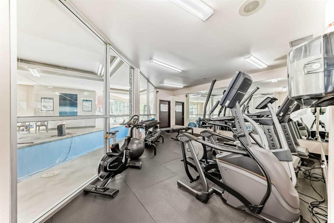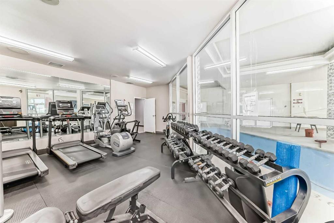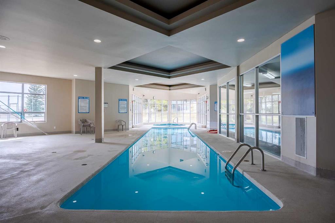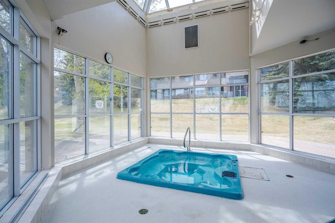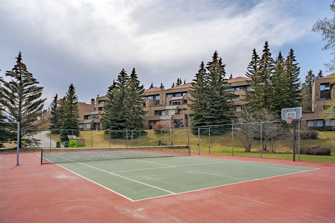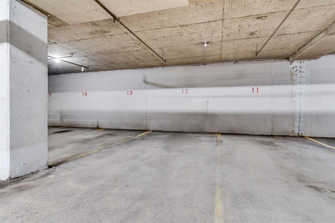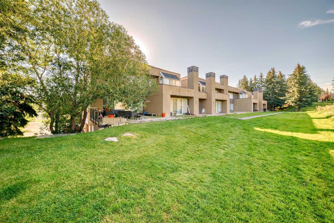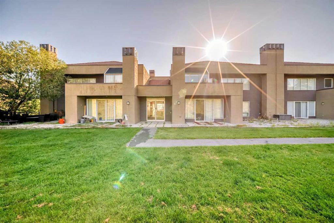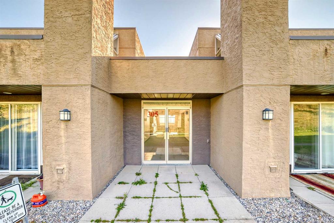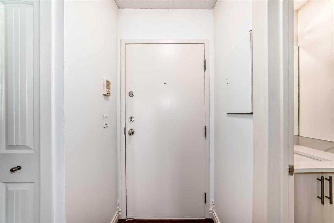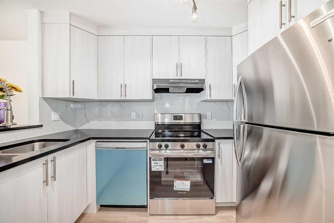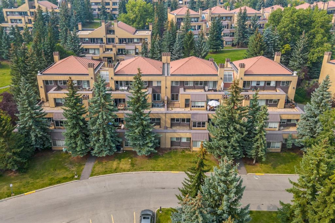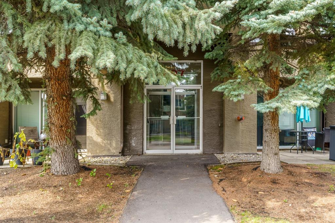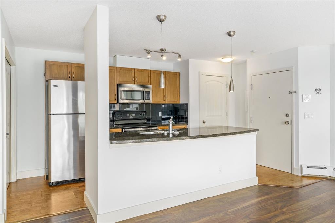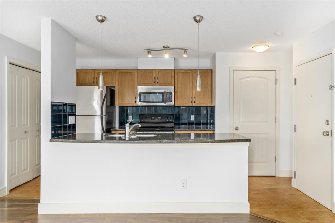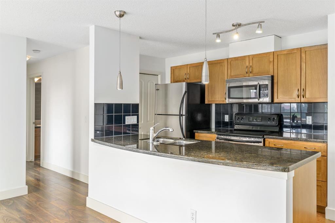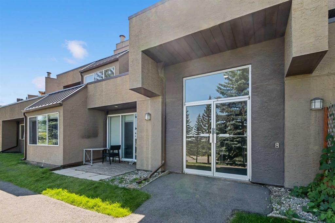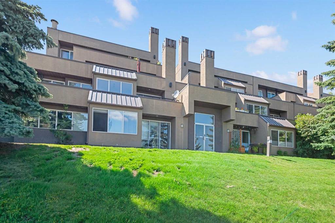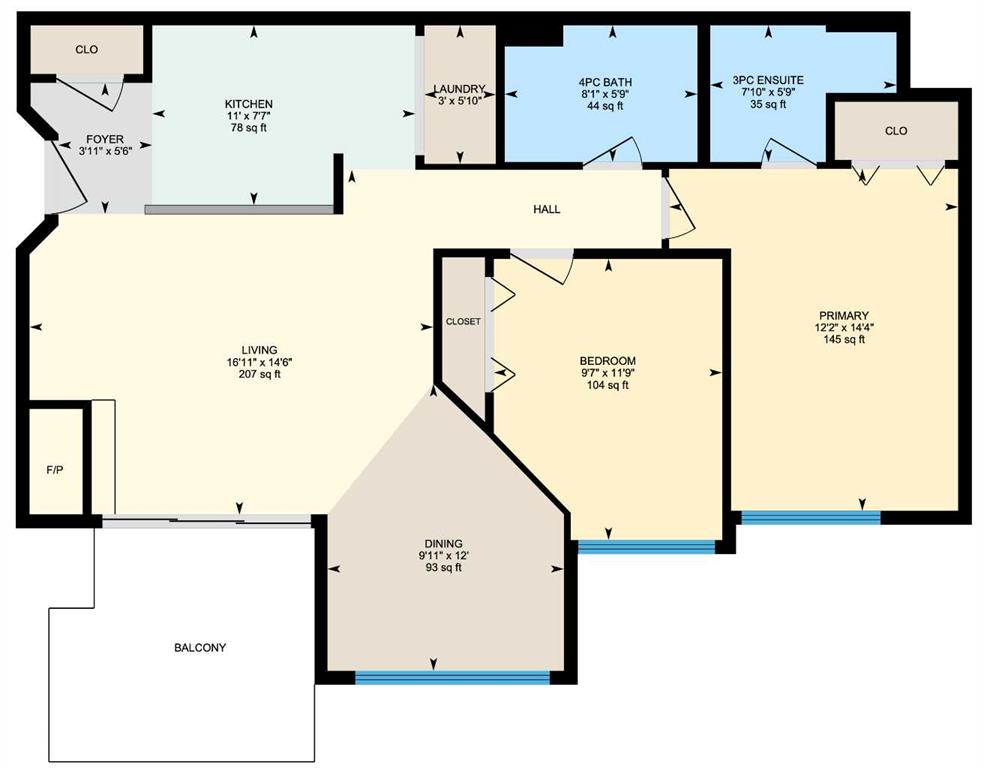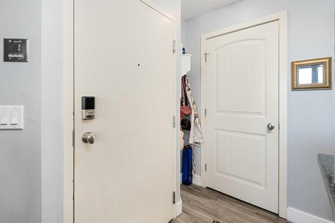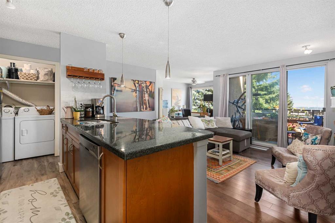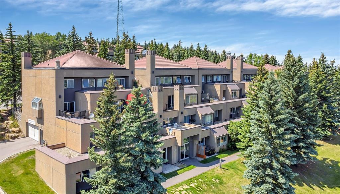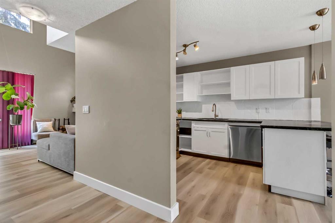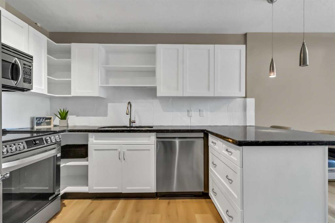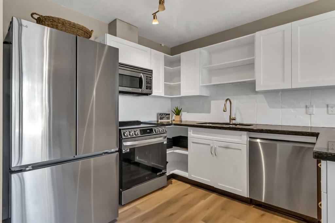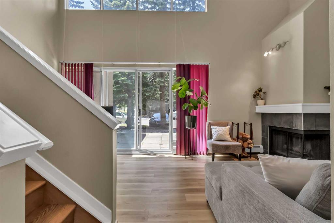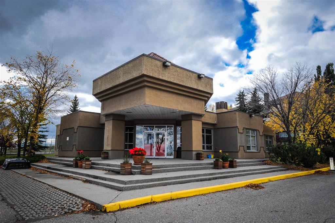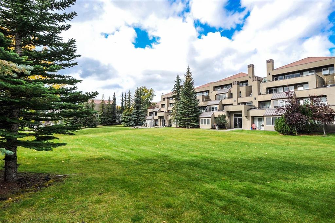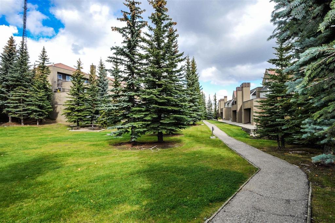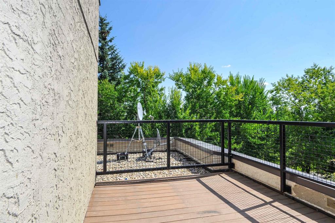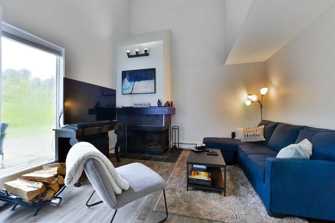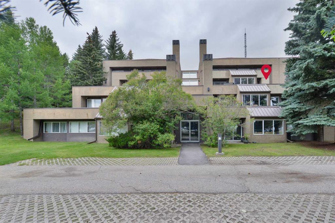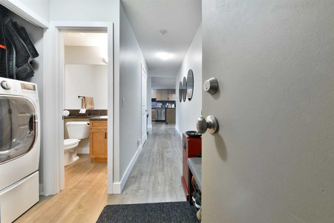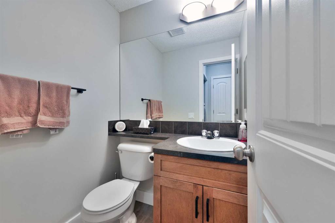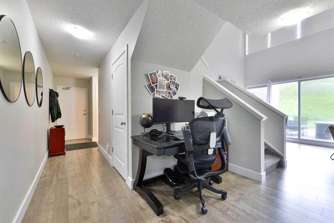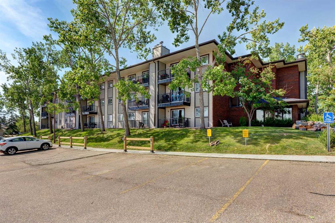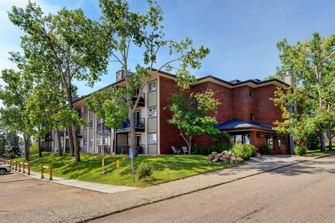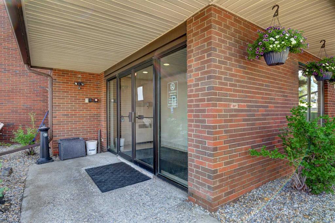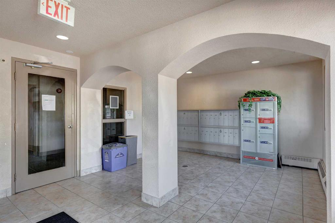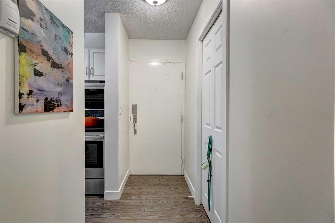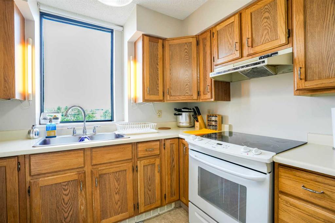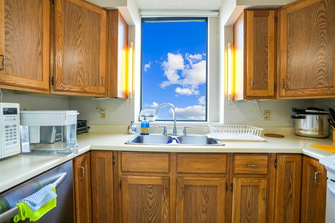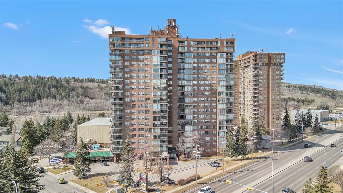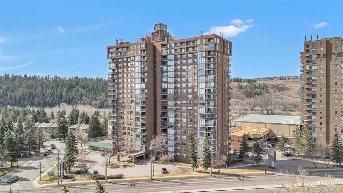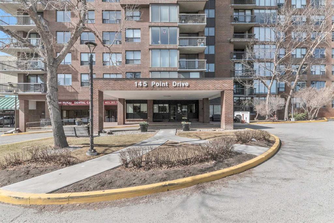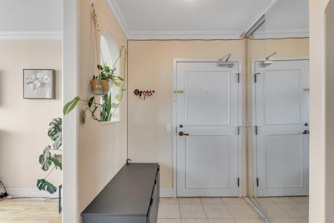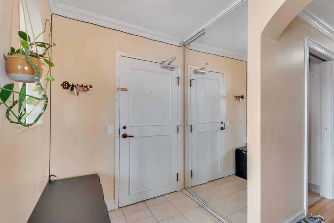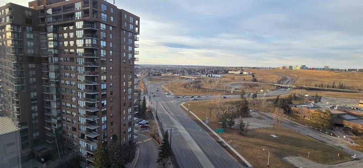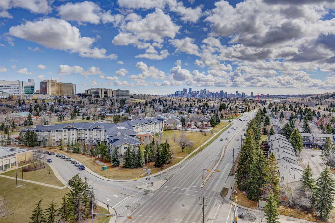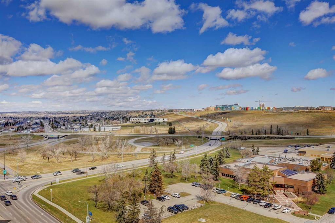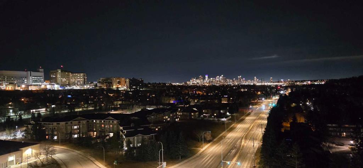10, 203 Village Terrace SW
Calgary T3H 2L2
MLS® Number: A2249210
$ 348,500
2
BEDROOMS
1 + 2
BATHROOMS
1987
YEAR BUILT
Discover the News in Broadcast Hill, where home feels more like a retreat. This two-level condo is designed for easy living, with open spaces that flow naturally from indoors to out. The main floor invites you in with a vaulted living room, a wood-burning fireplace, and oversized windows that frame peaceful views of the surrounding greenspace. The kitchen, with granite counters and stainless appliances, opens into the living area, keeping the cook connected while entertaining. Step through to your west-facing patio and you’ll find the perfect spot to enjoy a glass of wine, a quiet dinner outside, or simply breathing in fresh air. Upstairs, the loft offers a space that adapts to your life, whether that means working from home, creating, or just curling up with a good book. The primary bedroom has its own east-facing balcony for a private escape, perfect for greeting the sunrise with morning coffee. A private ensuite bathroom completes the space, adding convenience to your daily routine. A second bedroom and full bath make it easy to host guests or create a separate space for family. Life here extends beyond your front door with access to a fitness studio, tennis courts, and an indoor pool and hot tub. Two underground parking stalls, a separate storage unit, and in-suite laundry are included, along with a pet-friendly policy (board approval only, no size or weight restrictions). All of this is just minutes from downtown, schools, shopping, and the trails of Edworthy Park. This isn’t just a place to live. It is a lifestyle that balances comfort, connection, and ease. This home is waiting for you to come say hello, schedule your exclusive viewing today!
| COMMUNITY | Patterson |
| PROPERTY TYPE | Apartment |
| BUILDING TYPE | Low Rise (2-4 stories) |
| STYLE | Multi Level Unit |
| YEAR BUILT | 1987 |
| SQUARE FOOTAGE | 1,049 |
| BEDROOMS | 2 |
| BATHROOMS | 3.00 |
| BASEMENT | None |
| AMENITIES | |
| APPLIANCES | Dishwasher, Dryer, Electric Stove, Microwave Hood Fan, Refrigerator, Washer, Window Coverings |
| COOLING | None |
| FIREPLACE | Living Room, Mantle, Wood Burning |
| FLOORING | Carpet, Cork, Laminate |
| HEATING | Baseboard, Natural Gas |
| LAUNDRY | In Unit, Main Level |
| LOT FEATURES | |
| PARKING | Assigned, Covered, Stall, Underground |
| RESTRICTIONS | Pet Restrictions or Board approval Required, Pets Allowed |
| ROOF | Tar/Gravel |
| TITLE | Fee Simple |
| BROKER | Century 21 Bamber Realty LTD. |
| ROOMS | DIMENSIONS (m) | LEVEL |
|---|---|---|
| 2pc Bathroom | 2`11" x 7`7" | Main |
| Dining Room | 5`10" x 13`8" | Main |
| Kitchen | 11`11" x 10`2" | Main |
| Living Room | 12`11" x 13`10" | Main |
| 2pc Ensuite bath | 5`11" x 5`1" | Upper |
| 4pc Bathroom | 8`1" x 8`9" | Upper |
| Bedroom | 9`0" x 11`6" | Upper |
| Office | 12`1" x 9`3" | Upper |
| Bedroom - Primary | 9`3" x 14`10" | Upper |

