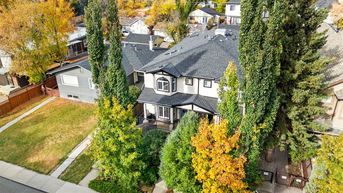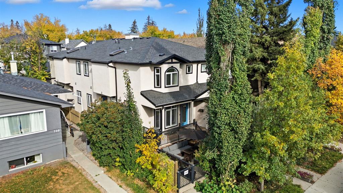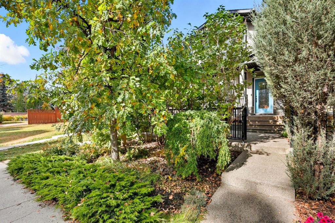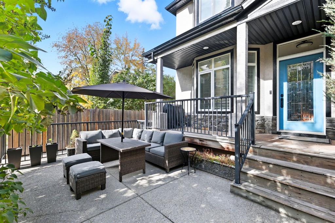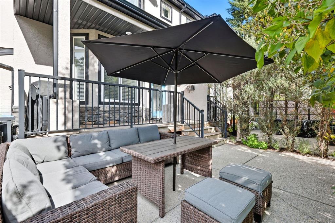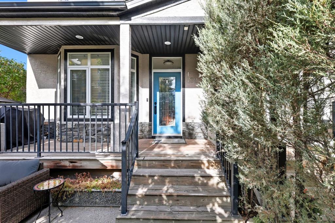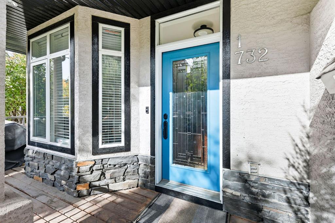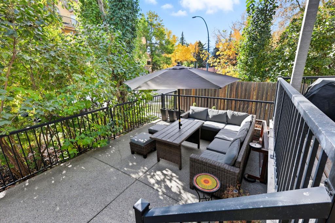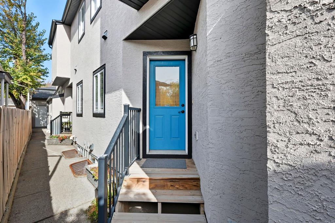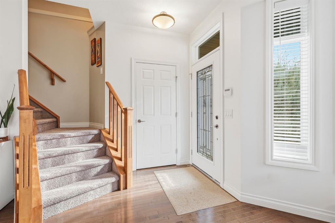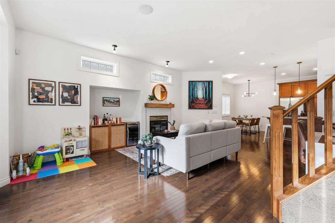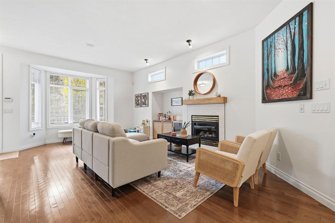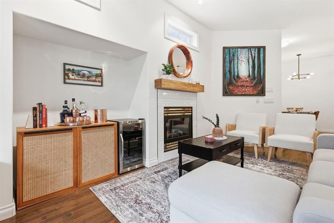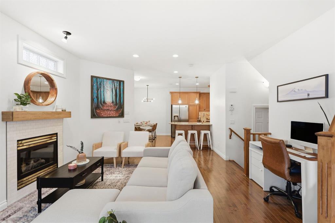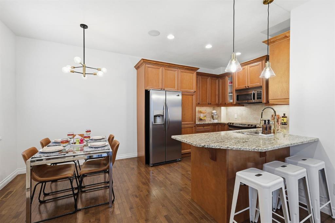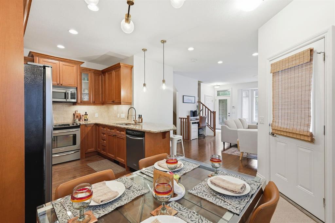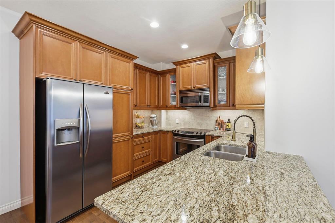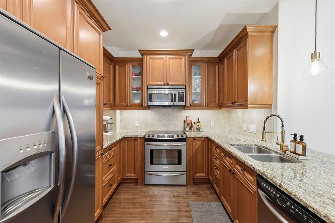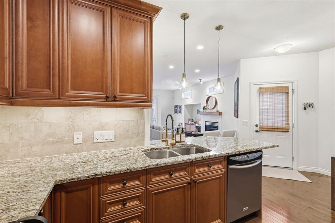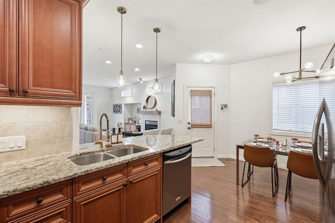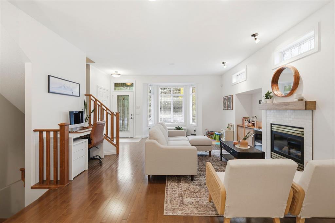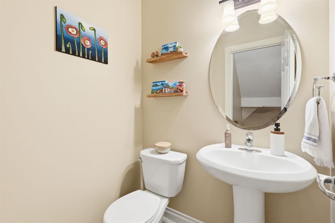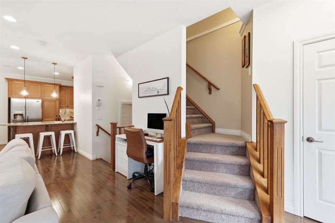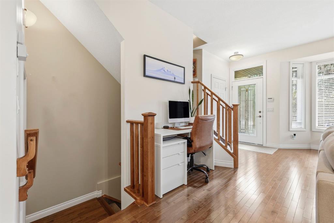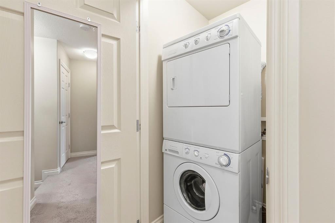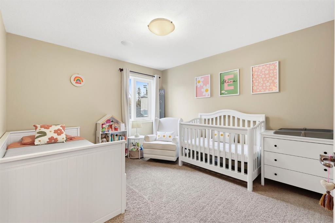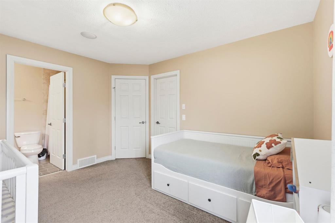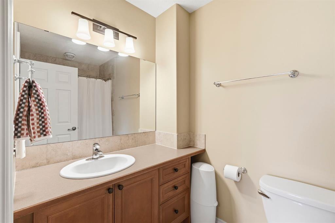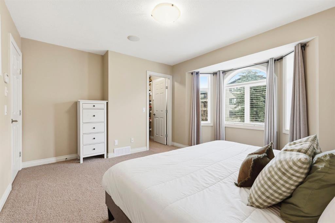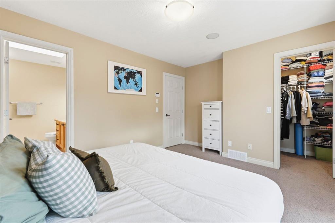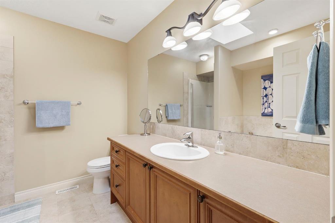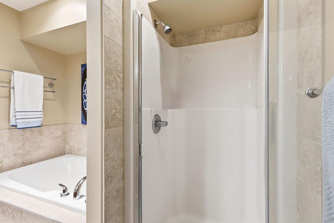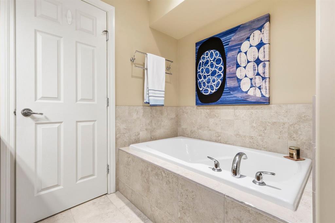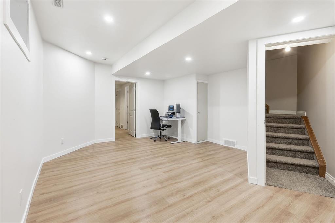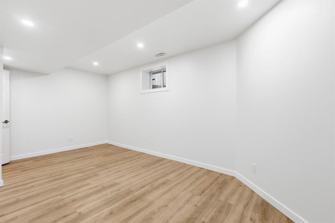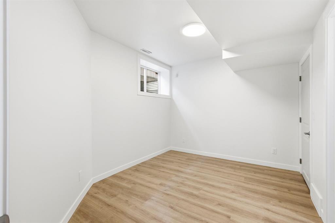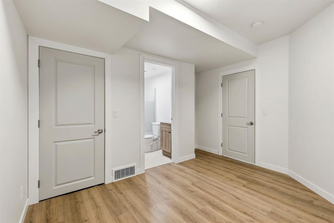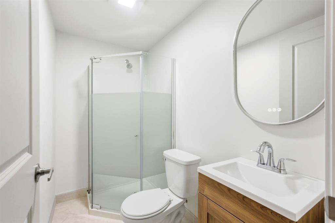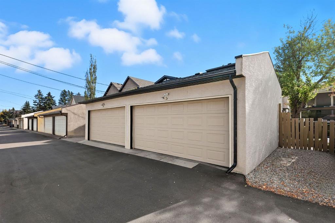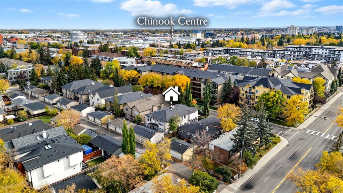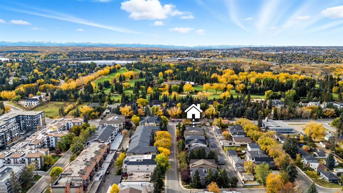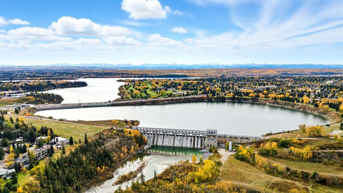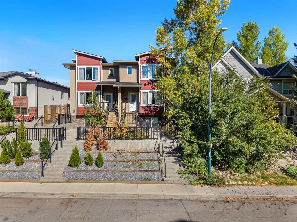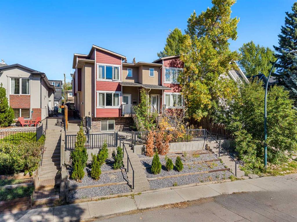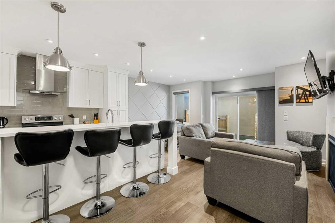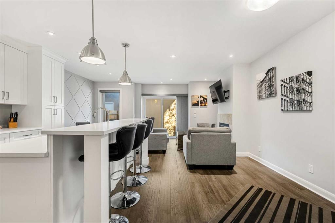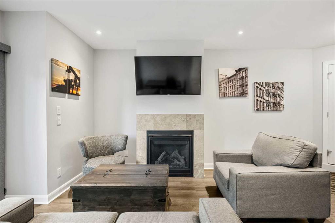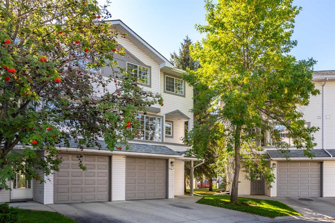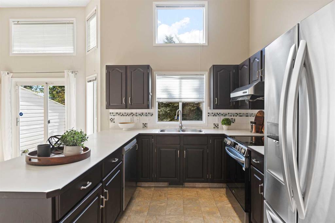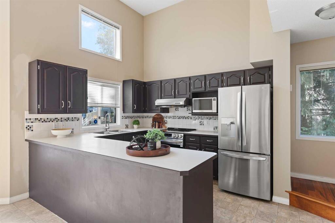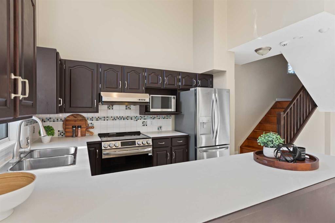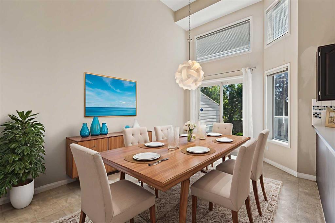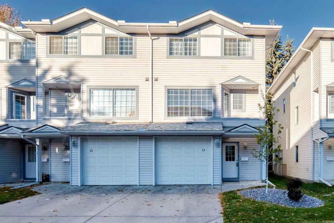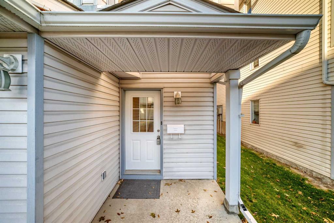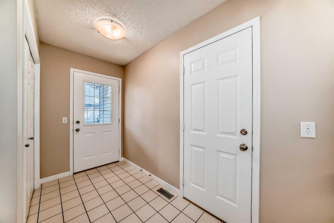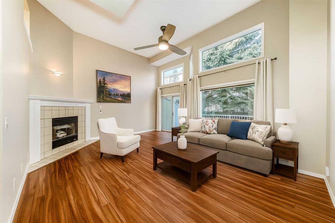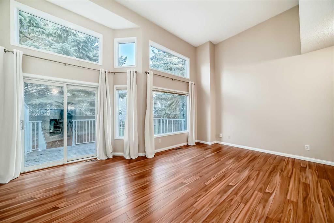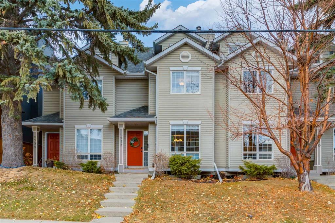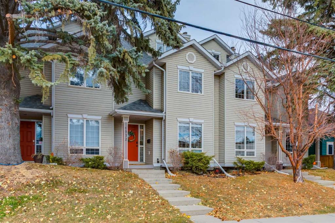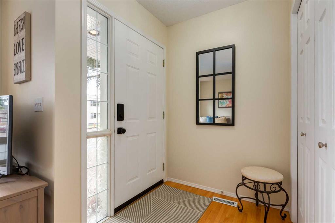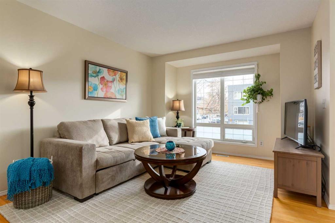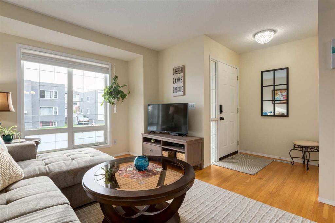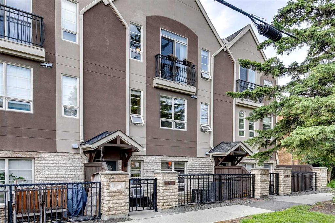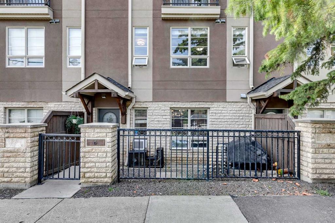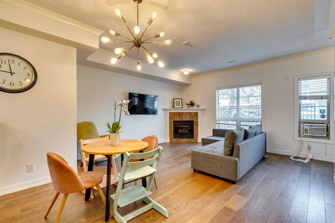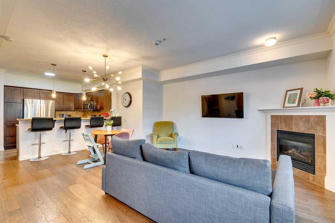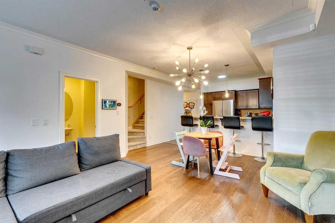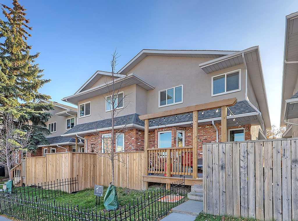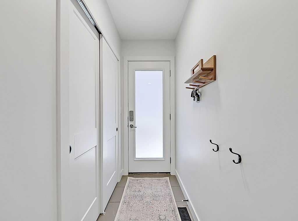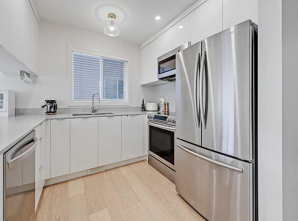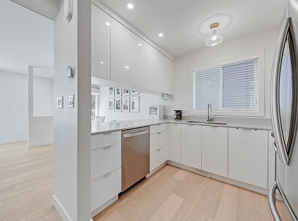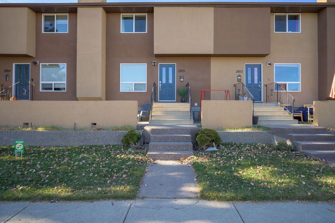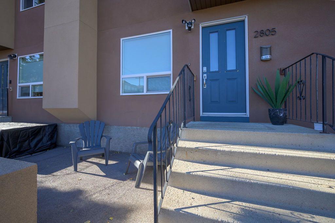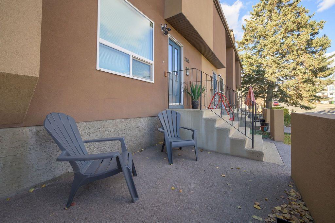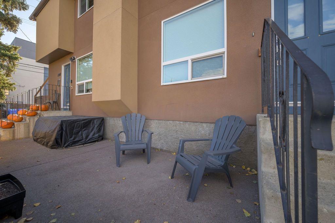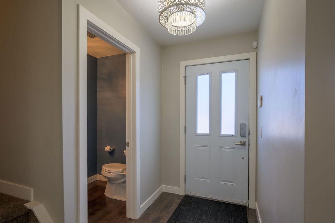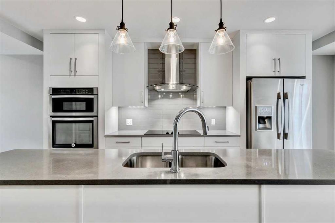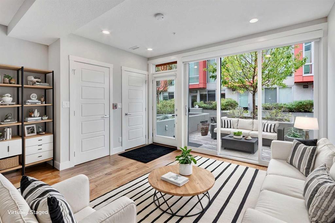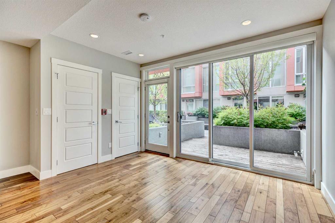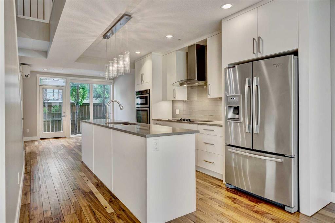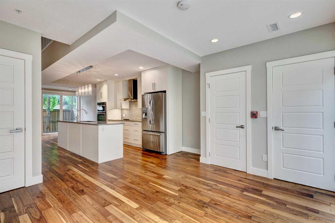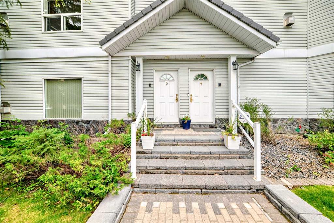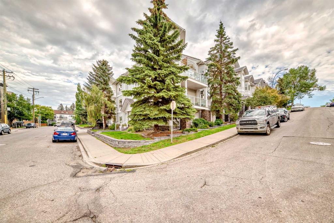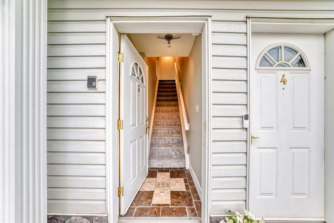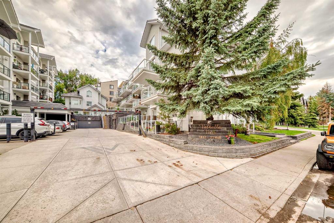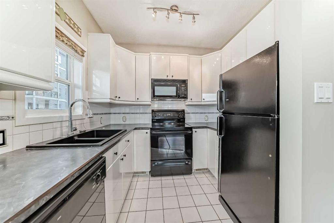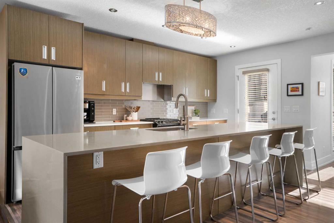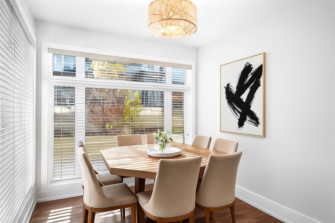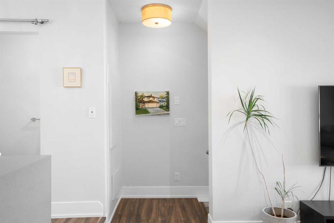1, 732 56 Avenue SW
Calgary T2V 0H1
MLS® Number: A2269073
$ 570,000
3
BEDROOMS
3 + 1
BATHROOMS
2006
YEAR BUILT
Welcome to this stunning south facing townhome in a well maintained 4 plex offering an abundance of natural light and an inviting open layout. The main floor features hardwood floors, a cozy living room with a gas fireplace, a spacious dining area, and a beautifully finished kitchen with modern cabinetry and stainless steel appliances perfect for entertaining. Upstairs, you’ll find a primary suite with a 4 piece ensuite and walk-in closet, along with an additional bedroom also complete with its own 4 piece ensuite and convenient upper level laundry. The brand new finished basement adds valuable living space with a large recreation area, a bedroom with 3 piece ensuite and plenty of storage. Step outside to enjoy your sun soaked south facing deck and large private patio, ideal for relaxing or summer gatherings. Additional highlights include a detached garage, low condo fees, a built in sound system, new hot water tank (2024), and added roof insulation (2024) for extra efficiency. Located close to Chinook Mall, transit, and just a short drive to downtown Calgary, this home perfectly combines comfort, convenience, and truly a must-see!
| COMMUNITY | Windsor Park |
| PROPERTY TYPE | Row/Townhouse |
| BUILDING TYPE | Four Plex |
| STYLE | 2 Storey |
| YEAR BUILT | 2006 |
| SQUARE FOOTAGE | 1,320 |
| BEDROOMS | 3 |
| BATHROOMS | 4.00 |
| BASEMENT | Full |
| AMENITIES | |
| APPLIANCES | Dishwasher, Electric Oven, Garage Control(s), Microwave Hood Fan, Refrigerator, Washer/Dryer Stacked |
| COOLING | None |
| FIREPLACE | Gas, Living Room |
| FLOORING | Carpet, Ceramic Tile, Hardwood, Vinyl Plank |
| HEATING | Forced Air, Natural Gas |
| LAUNDRY | Upper Level |
| LOT FEATURES | Back Lane, Private |
| PARKING | Single Garage Detached |
| RESTRICTIONS | None Known |
| ROOF | Asphalt Shingle |
| TITLE | Fee Simple |
| BROKER | eXp Realty |
| ROOMS | DIMENSIONS (m) | LEVEL |
|---|---|---|
| Bedroom | 12`2" x 11`9" | Basement |
| Furnace/Utility Room | 7`11" x 5`3" | Basement |
| 3pc Ensuite bath | 7`6" x 4`2" | Basement |
| Game Room | 13`11" x 18`4" | Basement |
| Storage | 6`6" x 5`11" | Basement |
| Dining Room | 7`1" x 12`1" | Main |
| Kitchen | 10`8" x 12`1" | Main |
| Living Room | 17`10" x 21`5" | Main |
| 2pc Bathroom | 5`1" x 4`4" | Main |
| Bedroom | 12`7" x 11`0" | Second |
| 4pc Ensuite bath | 4`11" x 8`7" | Second |
| 4pc Ensuite bath | 8`5" x 8`10" | Second |
| Bedroom - Primary | 14`8" x 13`2" | Second |

