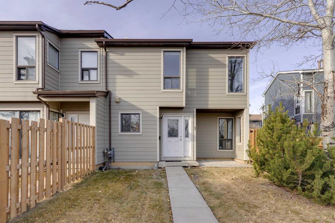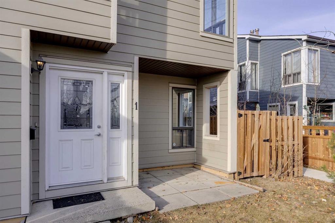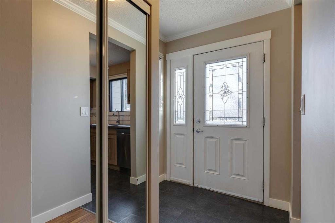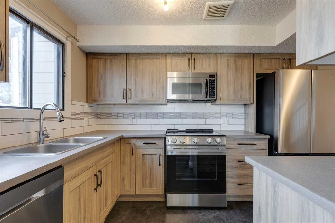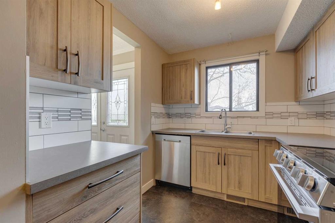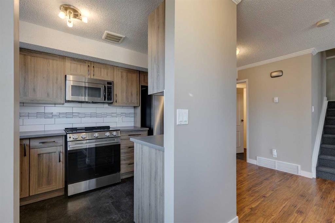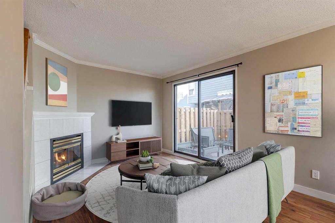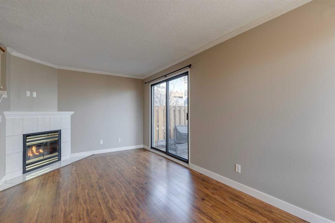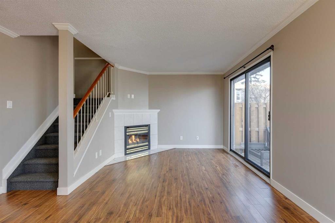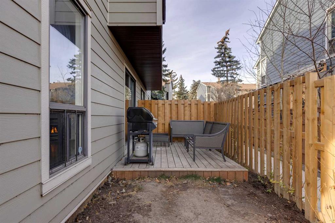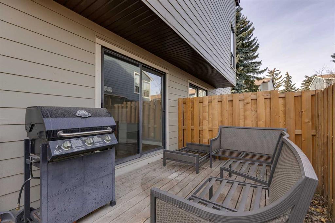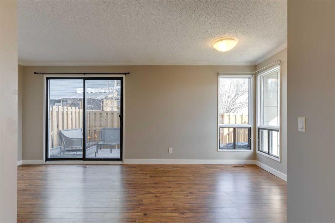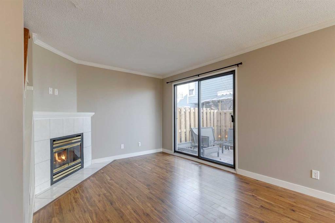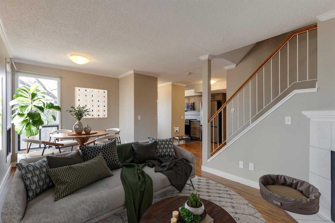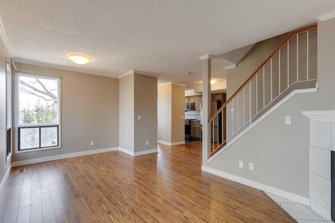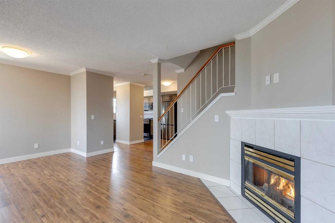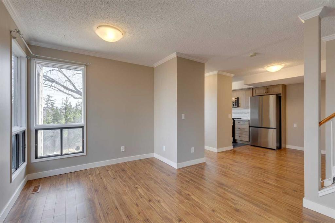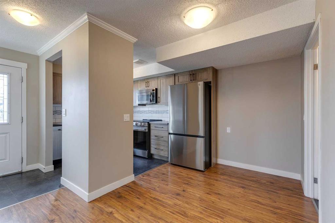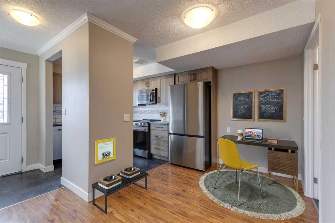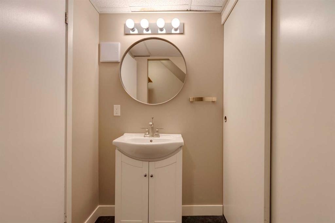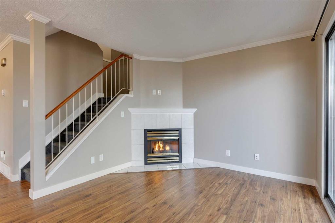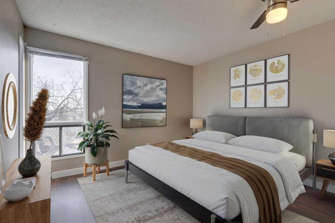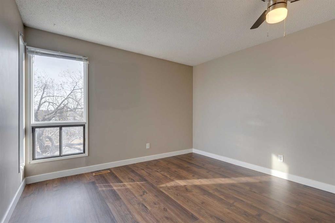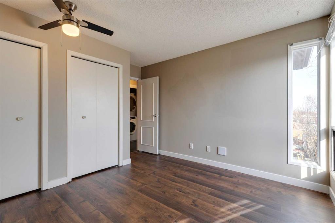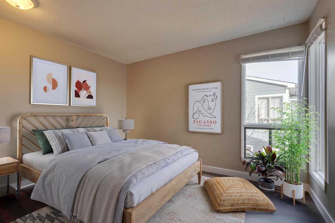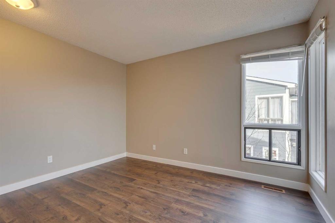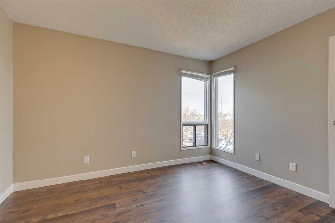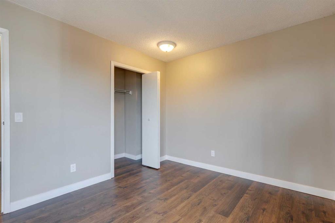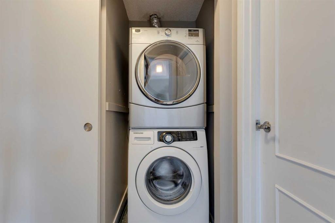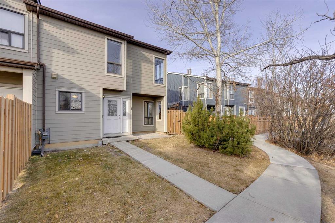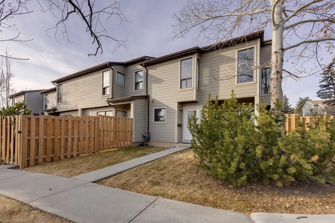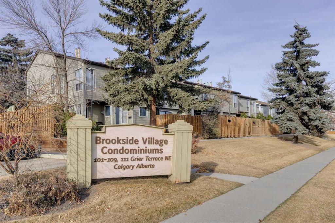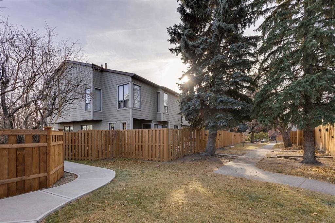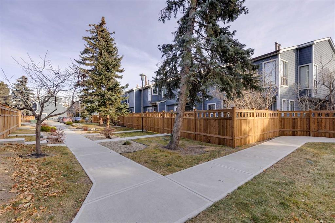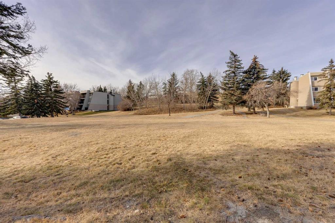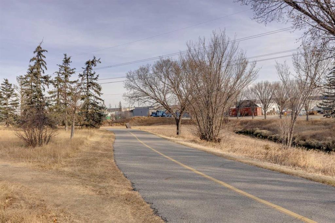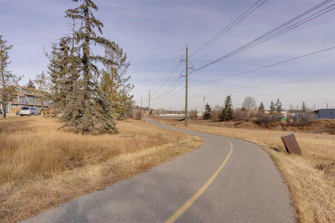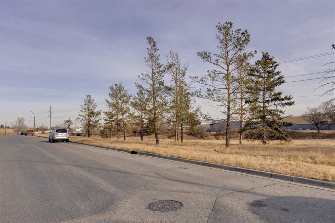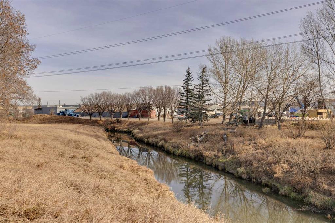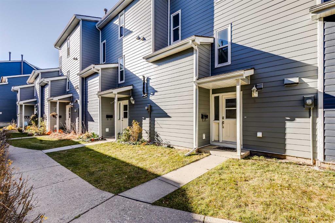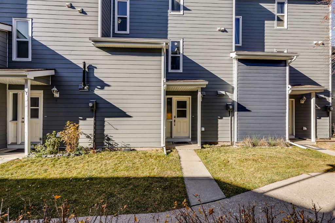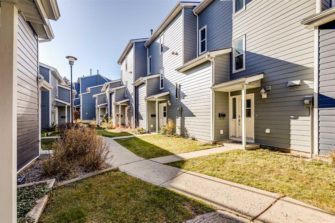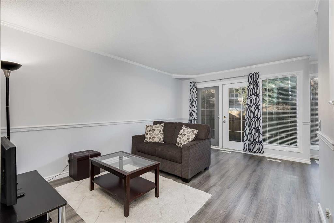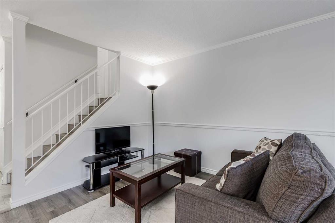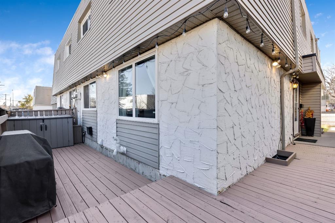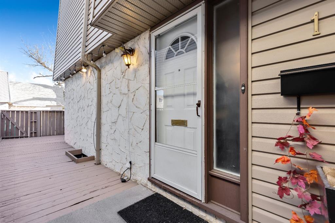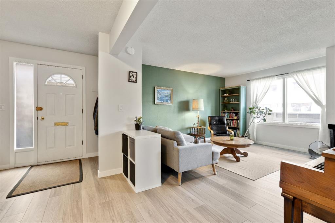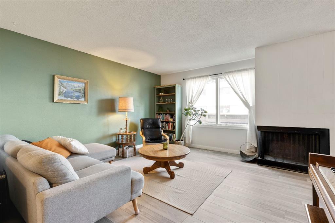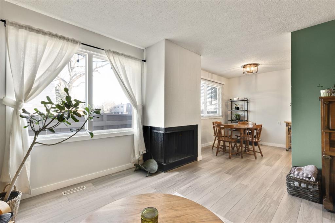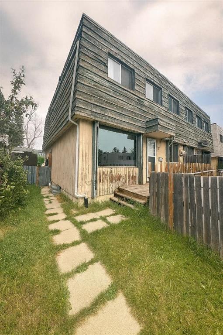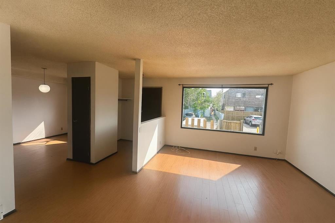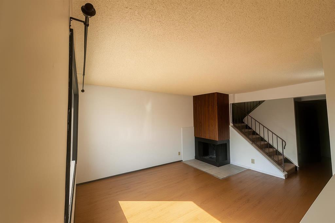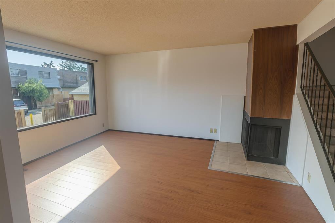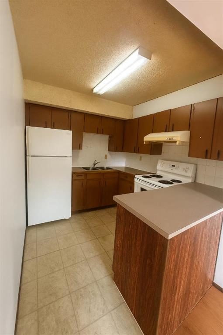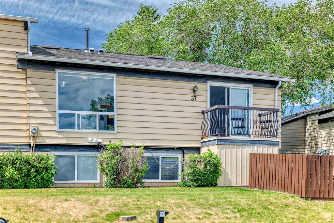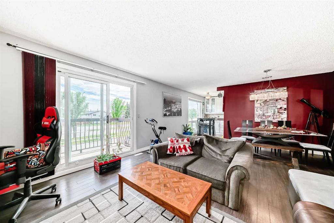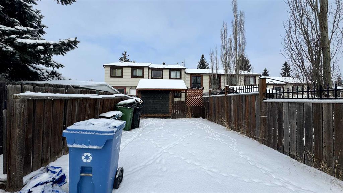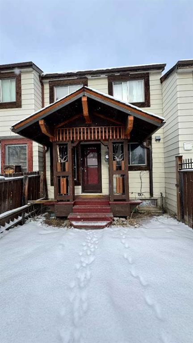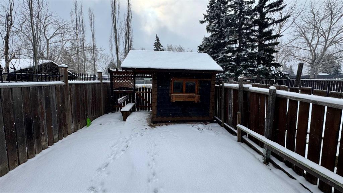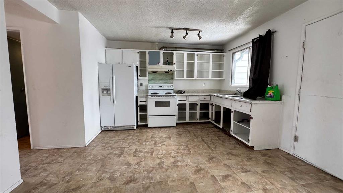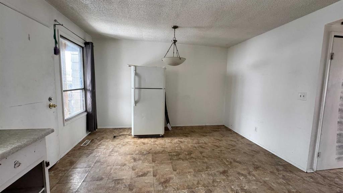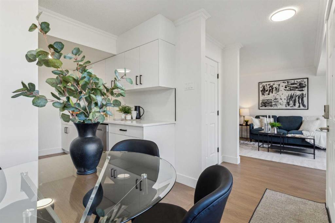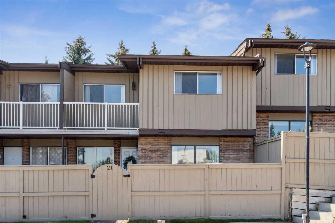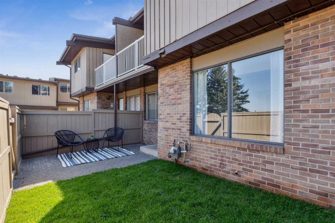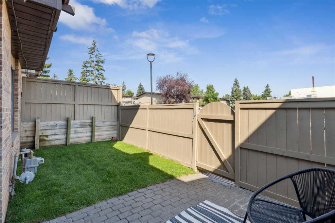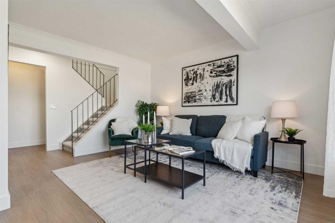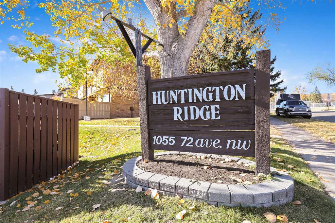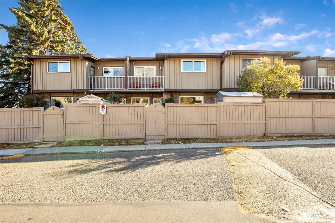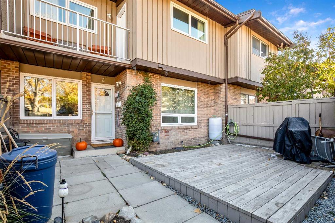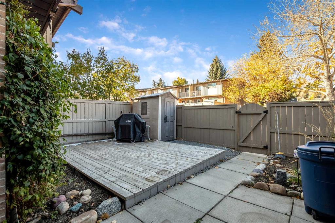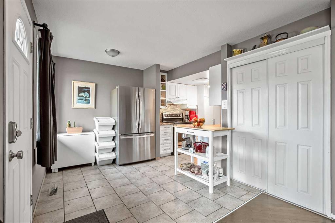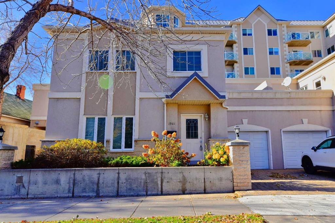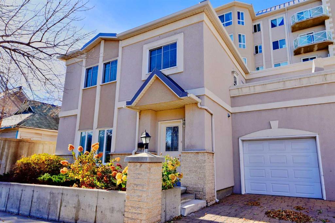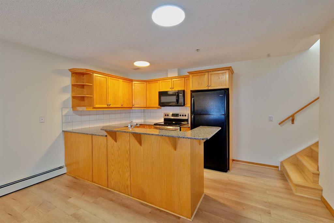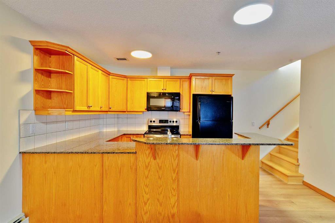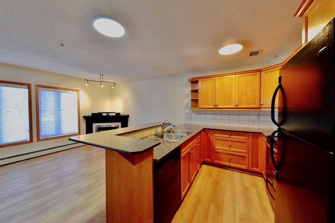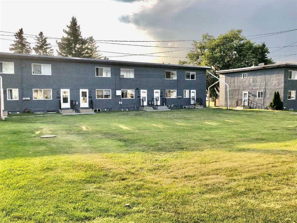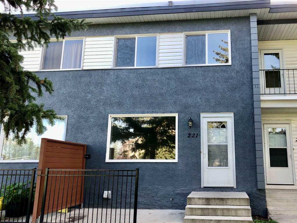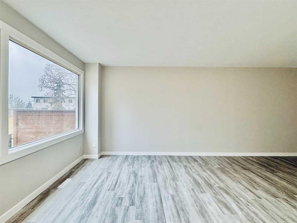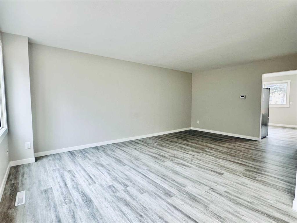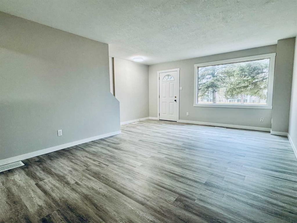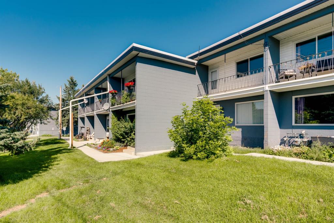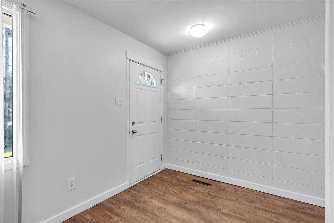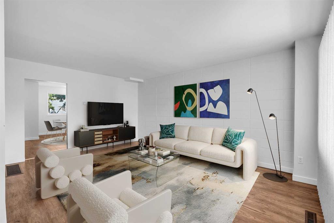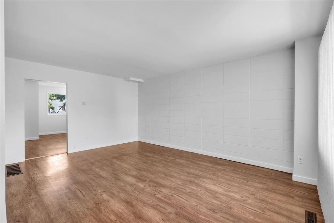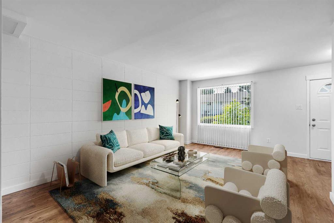1, 102 Grier Terrace NE
Calgary T2K 5Y6
MLS® Number: A2270634
$ 314,900
3
BEDROOMS
1 + 1
BATHROOMS
1,135
SQUARE FEET
1982
YEAR BUILT
Affordable, Updated, and Ready to Move In – Welcome to sought after Brookside Village! Discover incredible value in this charming end-unit 3-bedroom townhome, perfectly located for convenience, comfort, and connection to the outdoors. Step inside to find an inviting open-concept main floor featuring a newly updated kitchen with brand new stainless steel appliances, a cozy gas fireplace, and patio doors leading to your fully fenced yard with a deck, perfect for relaxing or entertaining. The front patio is ideal for sipping your morning coffee and people watching while the main floor powder room with extra storage adds everyday practicality. Upstairs, you’ll find three generous bedrooms with two of the rooms having built-in ceiling fans plus new luxury vinyl plank flooring just installed in all three bedrooms, a spacious full bath, and a full-size laundry set for added convenience. This home includes a dedicated parking stall with plug-in, plus ample street parking for a second vehicle or guests. Brookside Village is a pet-friendly and well-managed complex with low condo fees, property tax and recent exterior upgrades including Hardie board siding, roof, and fencing, offering peace of mind and long-term value. Ideally situated with quick access to Deerfoot Trail, McKnight Boulevard, and John Laurie Boulevard, you’re just minutes from downtown, the University of Calgary, and YYC International Airport. Outdoor enthusiasts will love having the Nose Creek Pathway right at your doorstep, connecting to Nose Hill Park and the Bow River Pathway to Fish Creek Park. An ideal choice for first-time buyers or small families looking to lay down roots, empty nesters looking for the optimal downsize or investors looking to enter the market with a hands off approach to maintenance. At this price point, this home is the perfect blend of affordability, comfort, and lifestyle.
| COMMUNITY | Greenview |
| PROPERTY TYPE | Row/Townhouse |
| BUILDING TYPE | Five Plus |
| STYLE | 2 Storey |
| YEAR BUILT | 1982 |
| SQUARE FOOTAGE | 1,135 |
| BEDROOMS | 3 |
| BATHROOMS | 2.00 |
| BASEMENT | None |
| AMENITIES | |
| APPLIANCES | Dishwasher, Microwave Hood Fan, Refrigerator, Stove(s), Washer/Dryer Stacked, Window Coverings |
| COOLING | None |
| FIREPLACE | Gas, Glass Doors, Living Room |
| FLOORING | Carpet, Laminate, Vinyl |
| HEATING | Forced Air, Natural Gas |
| LAUNDRY | In Hall, Upper Level |
| LOT FEATURES | Backs on to Park/Green Space, Corner Lot, Dog Run Fenced In, Level |
| PARKING | Plug-In, Stall |
| RESTRICTIONS | Pet Restrictions or Board approval Required |
| ROOF | Asphalt Shingle |
| TITLE | Fee Simple |
| BROKER | Century 21 Bamber Realty LTD. |
| ROOMS | DIMENSIONS (m) | LEVEL |
|---|---|---|
| Kitchen | 7`9" x 8`8" | Main |
| Dining Room | 8`10" x 7`8" | Main |
| Living Room | 10`1" x 18`4" | Main |
| Foyer | 5`7" x 7`9" | Main |
| 2pc Bathroom | Main | |
| 4pc Bathroom | Upper | |
| Bedroom - Primary | 11`9" x 10`4" | Upper |
| Bedroom | 10`1" x 8`5" | Upper |
| Bedroom | 9`8" x 12`2" | Upper |

