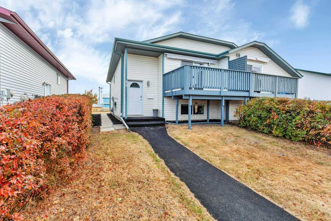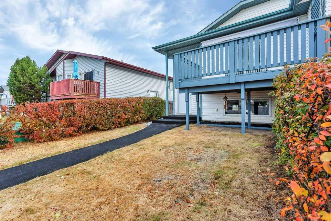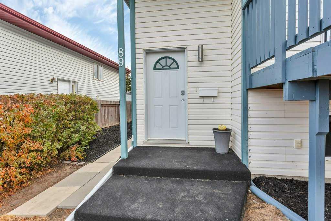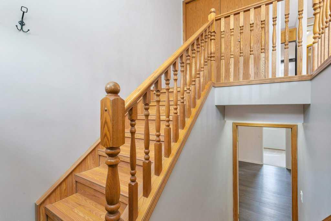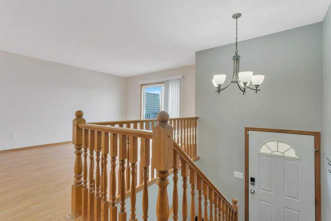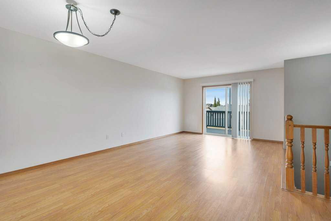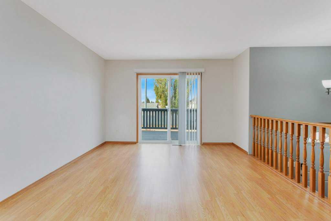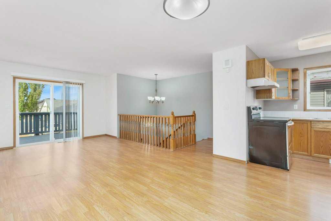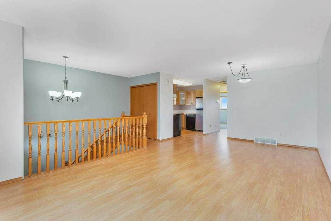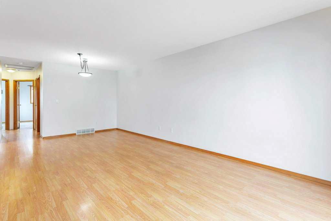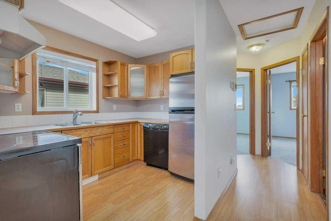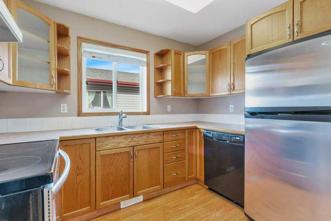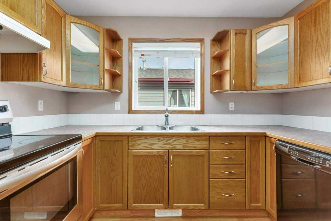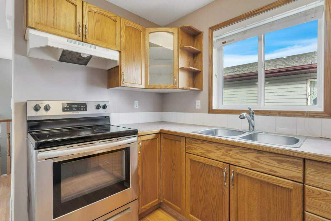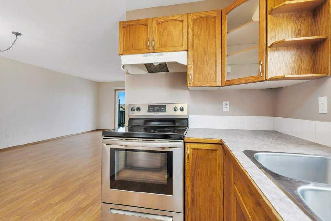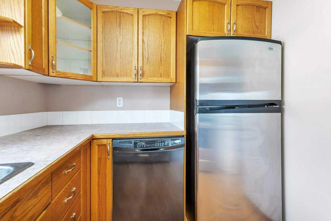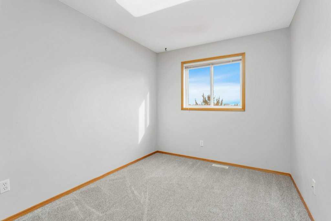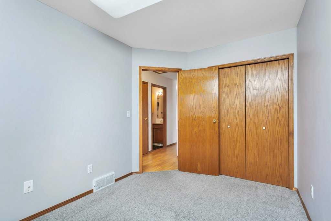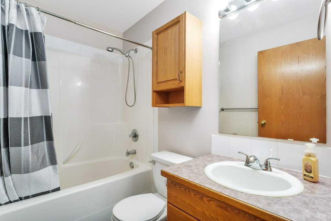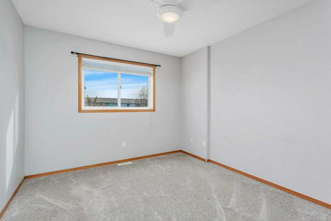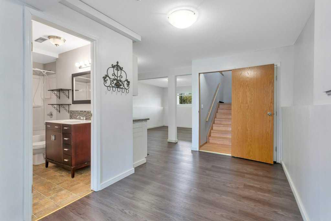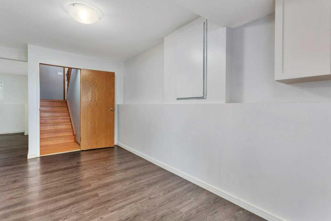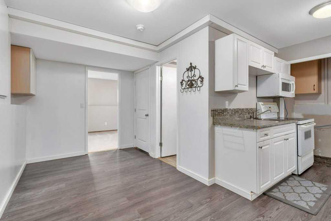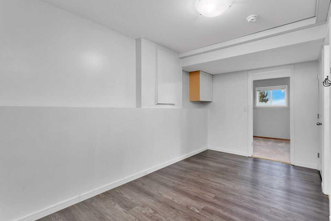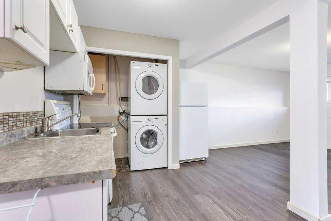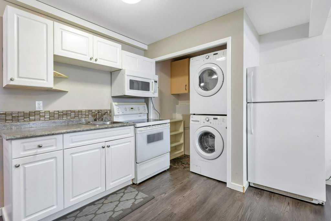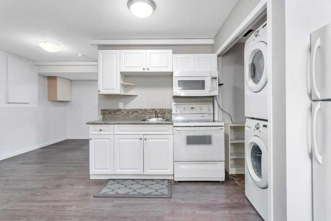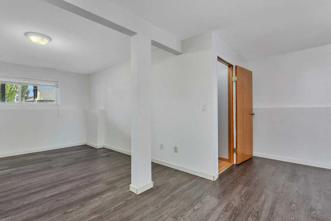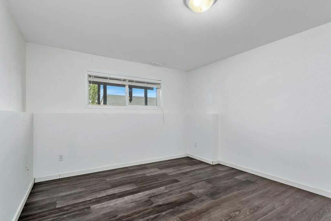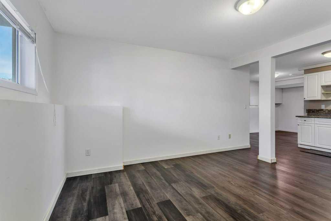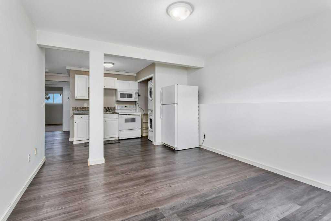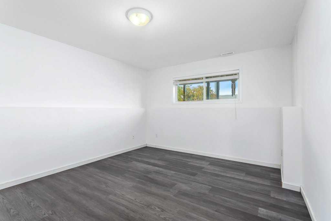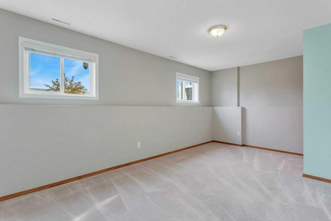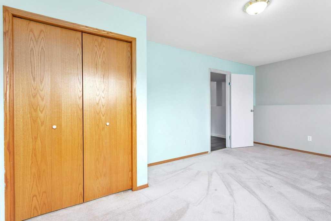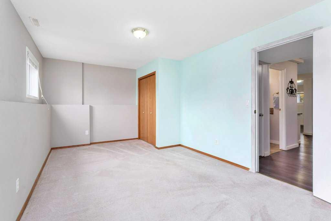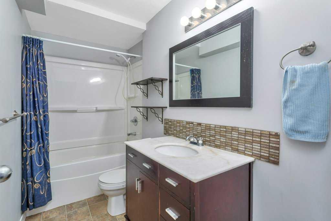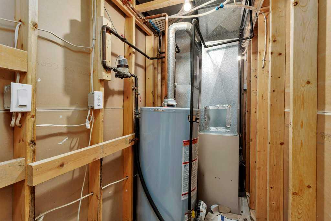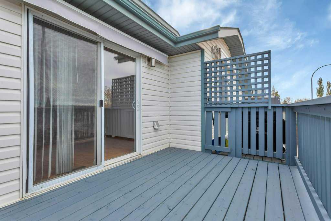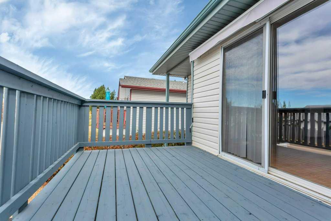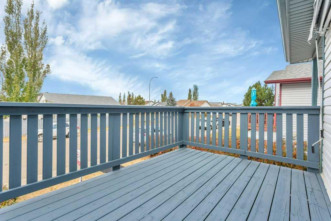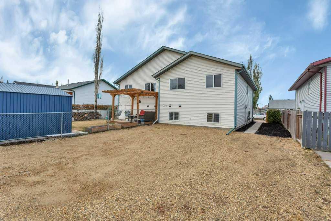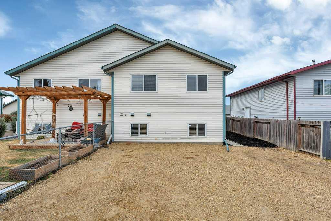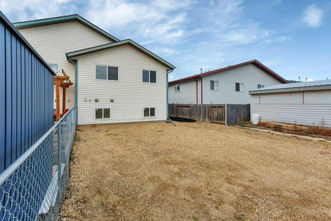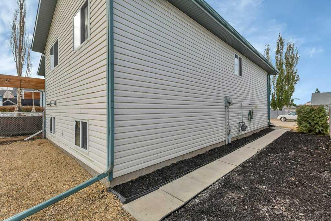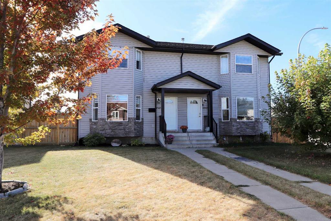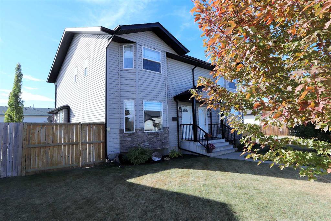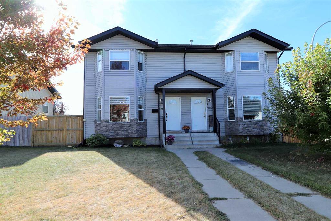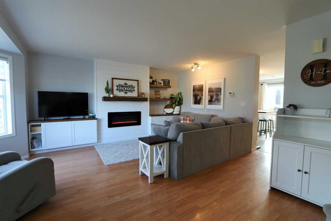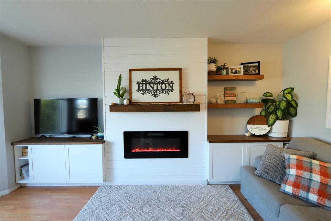89 Silver Drive
Blackfalds T0M 0J0
MLS® Number: A2265455
$ 289,900
3
BEDROOMS
2 + 0
BATHROOMS
851
SQUARE FEET
1999
YEAR BUILT
MOVE IN READY HALF DUPLEX IN BLACKFALDS. Excellent starter home or revenue potential here. You'll appreciate the neutral paint colors throughout with a bright open concept floor plan. The functional kitchen offers all appliances, ample cabinet & counter space, and a pantry for additional storage. Enjoy the spacious living & dining space with large sliding patio doors to the west exposed deck. Full four piece bathroom and two bedrooms complete the main floor. The lower level is completed and features a convenient kitchenette, extra large bedroom, four piece bath and roomy family room. East exposed back yard is low maintenance with a large gravel parking pad which allows for multiple vehicles to park and a small RV or trailer. Recent updates include shingles in 2023 and recycled rubber on the front sidewalk and steps. This a convenient location with just a short walk to all downtown amenities, hockey arena and the Abbey Center.
| COMMUNITY | Harvest Meadows |
| PROPERTY TYPE | Semi Detached (Half Duplex) |
| BUILDING TYPE | Duplex |
| STYLE | Side by Side, Bi-Level |
| YEAR BUILT | 1999 |
| SQUARE FOOTAGE | 851 |
| BEDROOMS | 3 |
| BATHROOMS | 2.00 |
| BASEMENT | Finished, Full |
| AMENITIES | |
| APPLIANCES | Electric Stove, Microwave Hood Fan, Refrigerator, Washer/Dryer |
| COOLING | None |
| FIREPLACE | N/A |
| FLOORING | Laminate, Linoleum |
| HEATING | Forced Air, Natural Gas |
| LAUNDRY | Lower Level |
| LOT FEATURES | Back Lane, Back Yard, Front Yard, Landscaped |
| PARKING | Alley Access, Off Street, Parking Pad, RV Access/Parking |
| RESTRICTIONS | None Known |
| ROOF | Asphalt Shingle |
| TITLE | Fee Simple |
| BROKER | Royal LePage Network Realty Corp. |
| ROOMS | DIMENSIONS (m) | LEVEL |
|---|---|---|
| Family Room | 15`2" x 11`8" | Lower |
| Kitchenette | 7`1" x 6`3" | Lower |
| 4pc Bathroom | Lower | |
| Bedroom | 10`2" x 18`1" | Lower |
| Living Room | 12`2" x 15`1" | Main |
| Dining Room | 13`2" x 6`10" | Main |
| Kitchen | 7`6" x 9`11" | Main |
| Bedroom | 8`5" x 12`0" | Main |
| Bedroom - Primary | 12`0" x 10`4" | Main |
| 4pc Bathroom | 0`0" x 0`0" | Main |

