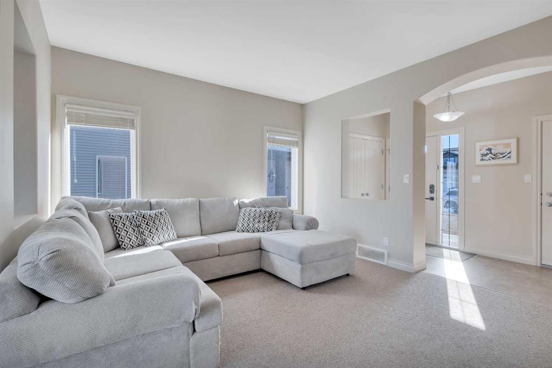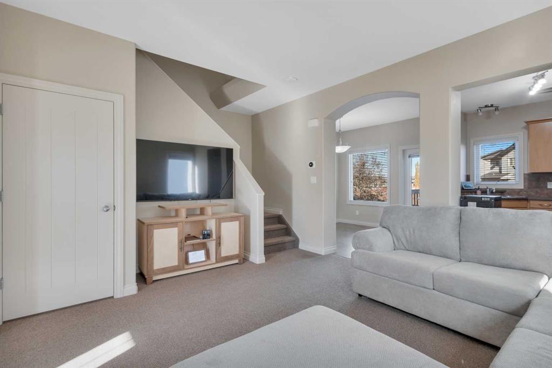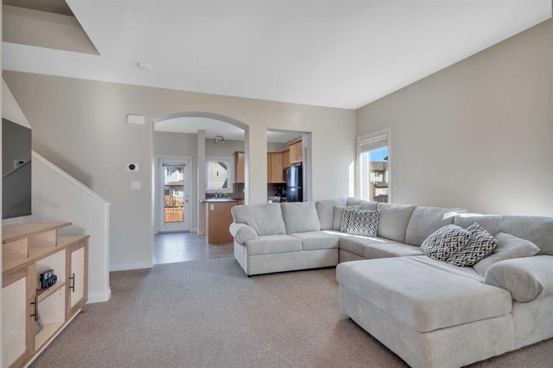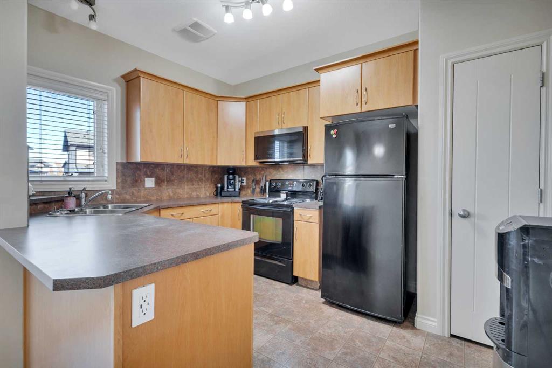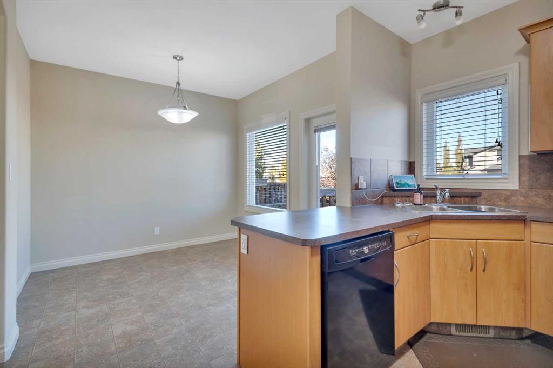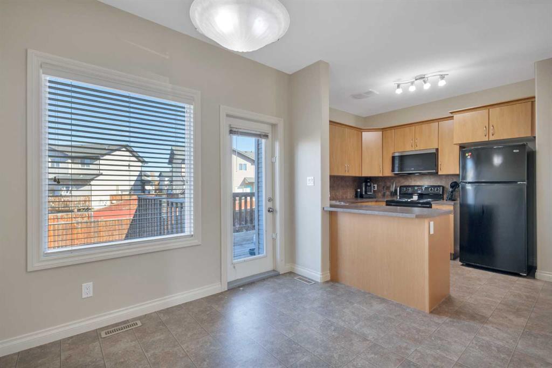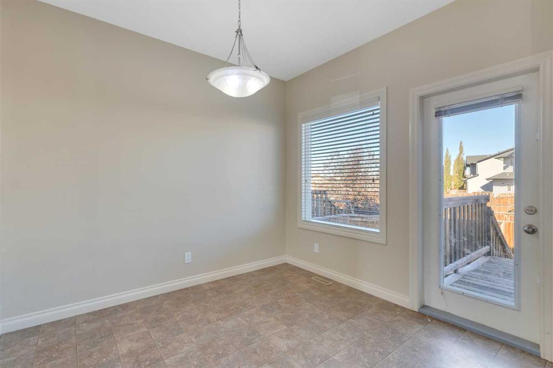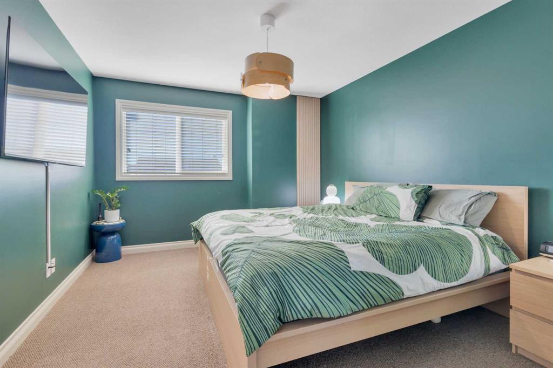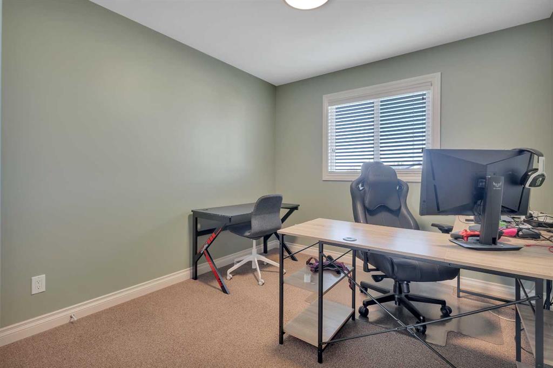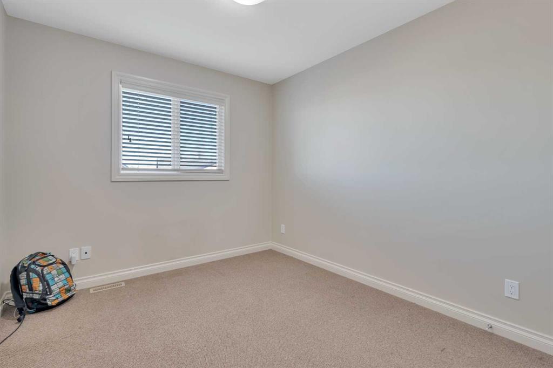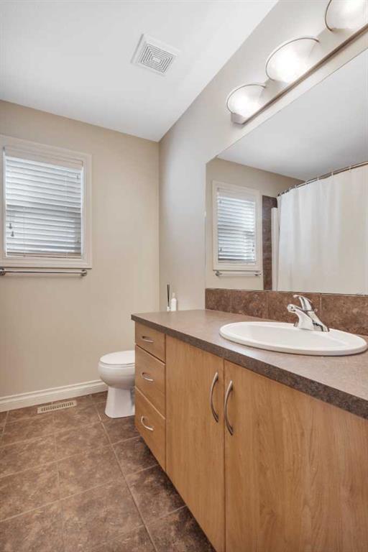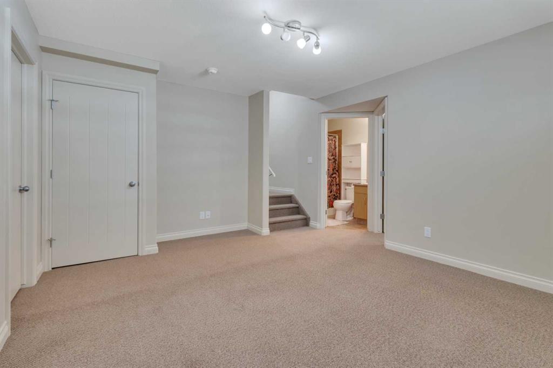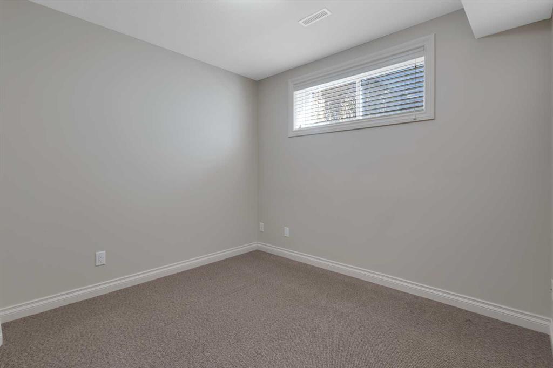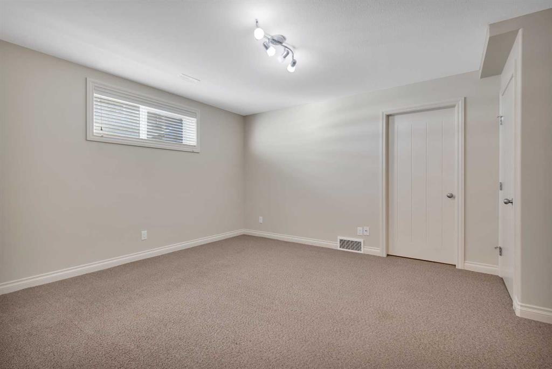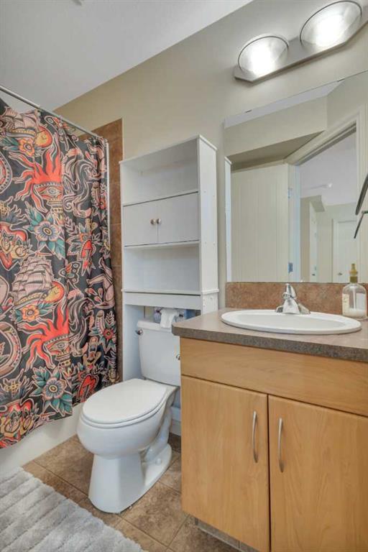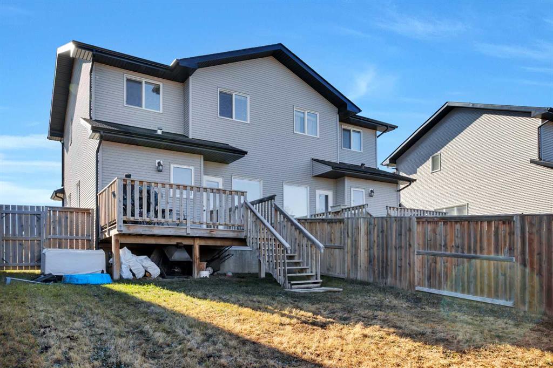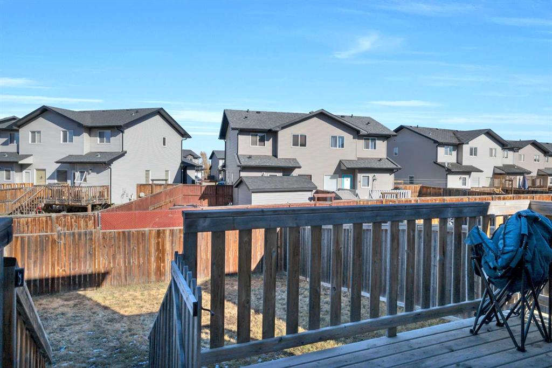101 Piper Close
Blackfalds T4M 0G5
MLS® Number: A2265497
$ 369,000
4
BEDROOMS
2 + 1
BATHROOMS
1,294
SQUARE FEET
2011
YEAR BUILT
Visit REALTOR® website for additional information. Step inside this stylish 2-storey duplex and feel right at home. With no condo fees, an attached garage, and a completely redone front porch, this property offers great value and low-maintenance living. The main floor features an open-concept layout with a bright living area, modern kitchen with breakfast bar, black appliances, tile backsplash, and a pantry. The adjoining dining area opens to the deck with a gas line, and a fenced backyard —perfect for barbecues and outdoor relaxation. A convenient 2-piece bath completes the main level. Upstairs, find three comfortable bedrooms and a 4-piece bathroom. The primary bedroom has a walk-in closet. The fully finished basement adds even more space with a cozy rec room, fourth bedroom with a walk-in closet, another full bathroom, plus storage and laundry areas. Nestled in a quiet, family-friendly close, this home is close to walking trails, parks, and playgrounds—an ideal choice for families, first-time buyers, or anyone looking for a clean, move-in-ready home with modern comfort and style.
| COMMUNITY | Panorama Estates |
| PROPERTY TYPE | Semi Detached (Half Duplex) |
| BUILDING TYPE | Duplex |
| STYLE | 2 Storey, Side by Side |
| YEAR BUILT | 2011 |
| SQUARE FOOTAGE | 1,294 |
| BEDROOMS | 4 |
| BATHROOMS | 3.00 |
| BASEMENT | Full |
| AMENITIES | |
| APPLIANCES | Dishwasher, Electric Oven, Microwave Hood Fan, Refrigerator, Washer/Dryer, Window Coverings |
| COOLING | None |
| FIREPLACE | None |
| FLOORING | Carpet, Linoleum |
| HEATING | Forced Air |
| LAUNDRY | Lower Level |
| LOT FEATURES | Back Lane, Back Yard, Cul-De-Sac, Front Yard, Landscaped, Lawn, Level, Private, Rectangular Lot, Standard Shaped Lot, Street Lighting |
| PARKING | 220 Volt Wiring, Front Drive, Single Garage Attached |
| RESTRICTIONS | None Known |
| ROOF | Asphalt/Gravel |
| TITLE | Fee Simple |
| BROKER | PG Direct Realty Ltd. |
| ROOMS | DIMENSIONS (m) | LEVEL |
|---|---|---|
| 4pc Bathroom | 7`10" x 4`11" | Basement |
| Bedroom | 10`3" x 9`7" | Basement |
| Game Room | 14`11" x 14`11" | Basement |
| Furnace/Utility Room | 18`8" x 4`11" | Basement |
| 2pc Bathroom | 5`6" x 4`10" | Main |
| Dining Room | 9`6" x 9`9" | Main |
| Foyer | 10`9" x 5`0" | Main |
| Other | 11`4" x 22`3" | Main |
| Kitchen | 9`6" x 11`10" | Main |
| Living Room | 15`5" x 12`7" | Main |
| 4pc Bathroom | 7`8" x 7`10" | Second |
| Bedroom | 9`1" x 10`7" | Second |
| Bedroom | 9`7" x 12`6" | Second |
| Bedroom - Primary | 11`2" x 13`5" | Second |


