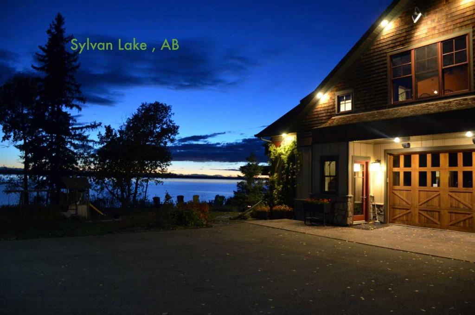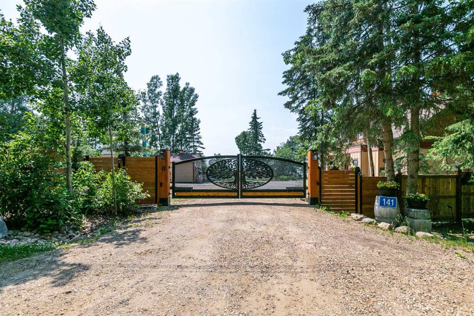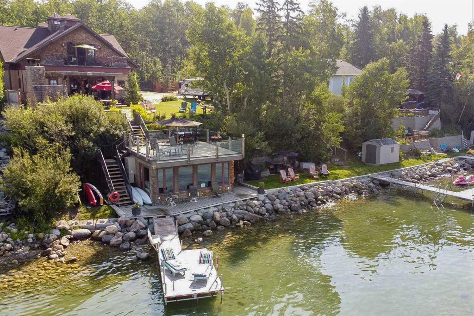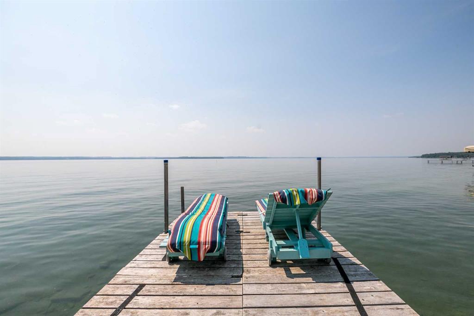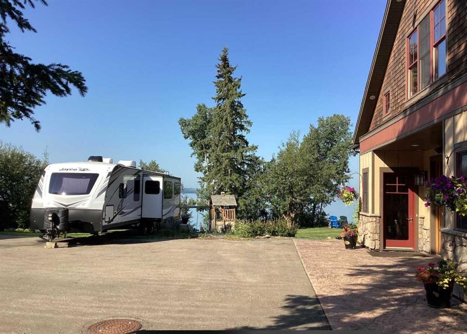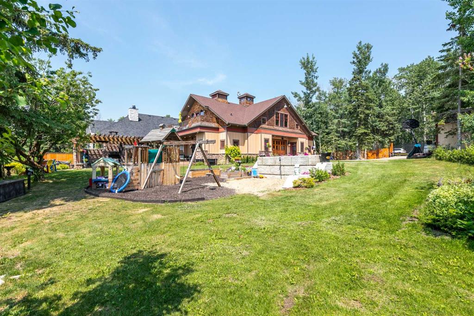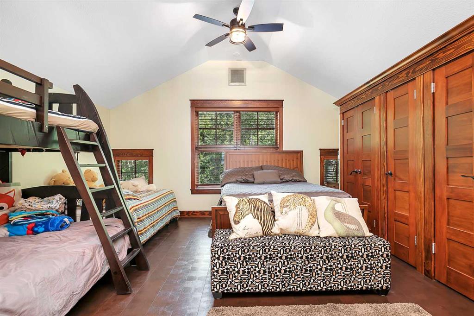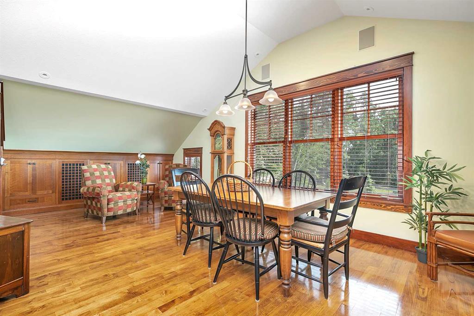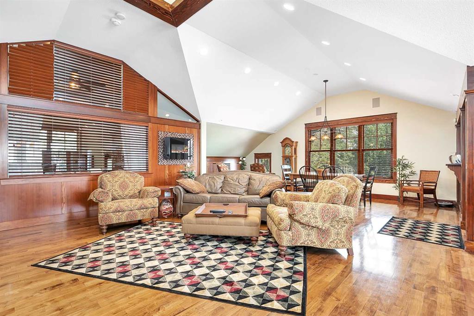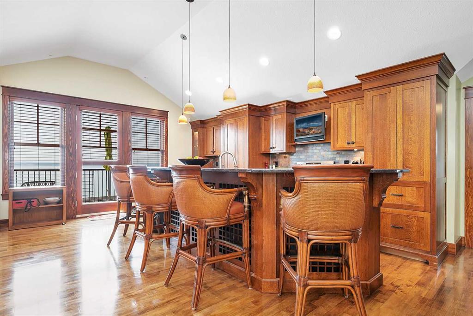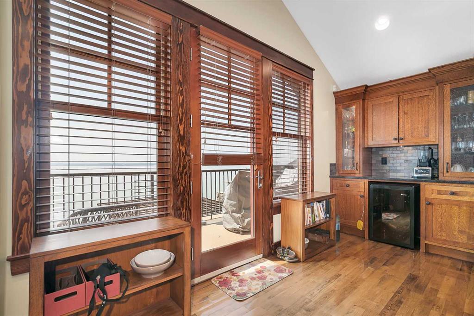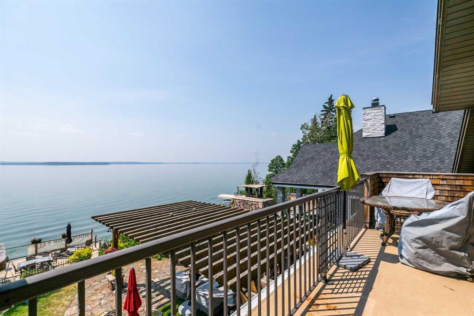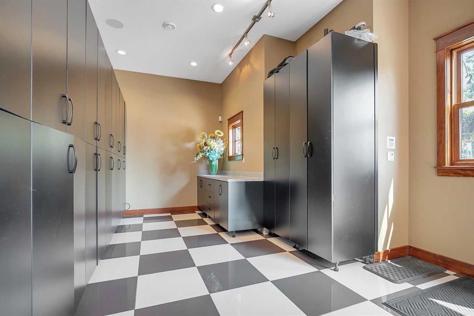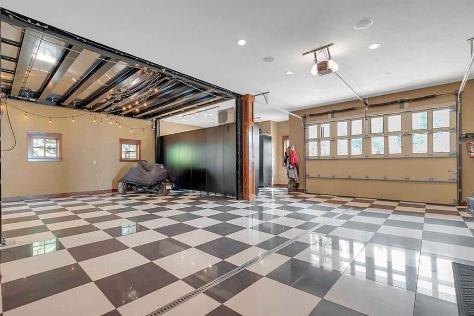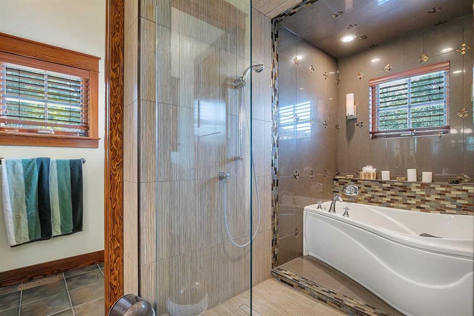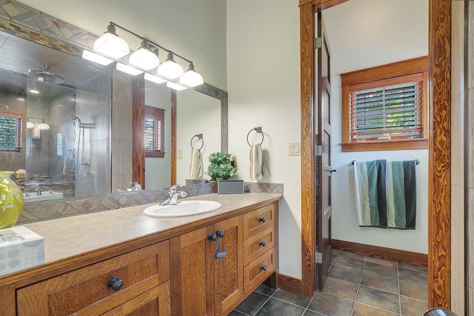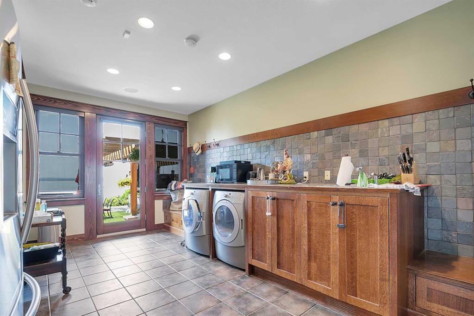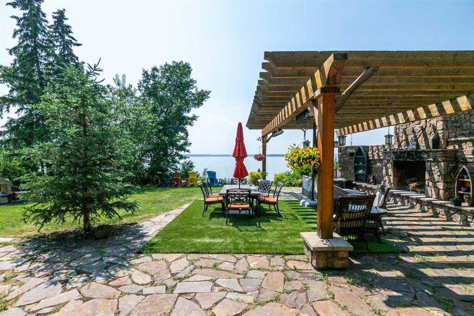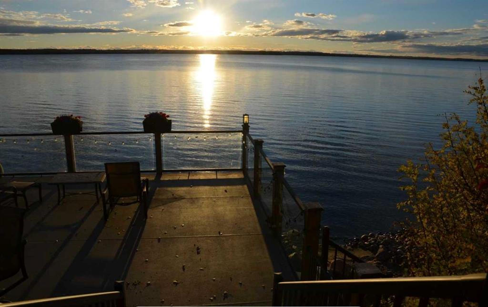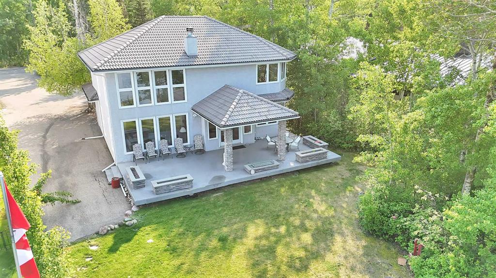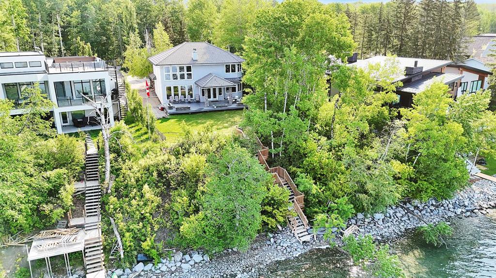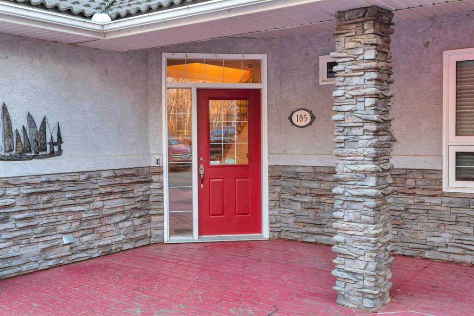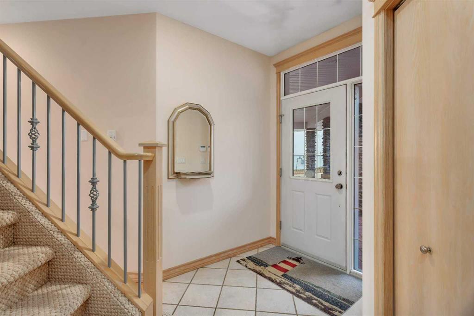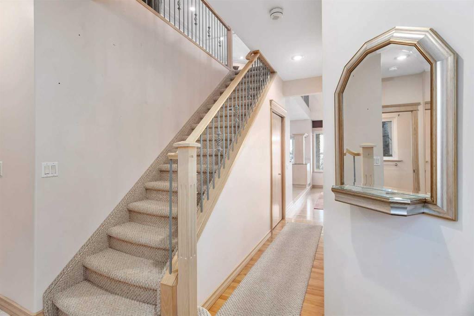141 Birchcliff Road
Birchcliff T4S 1R6
MLS® Number: A2250573
$ 2,857,000
3
BEDROOMS
2 + 0
BATHROOMS
2,354
SQUARE FEET
2006
YEAR BUILT
Visit REALTOR® website for additional information. Welcome to the ACREAGE 141 Birchcliff Road! You’ll know when you get here because it truly is One-Of-A-Kind! Situated on the east shore of Sylvan Lake with 125 linear feet of lakefront (2.5 standard lots!) with stunning lake & sunset views! The SUNNY SIDE. 65 feet of park like setting is totally open to build a second residence. Every detail has been carefully designed & every need has been provided for! Along the 125’ of beach, you’ll find a custom cabin with a wall of windows overlooking the lake. You can enjoy the views here or head up to the BEACH HOUSE rooftop patio. There’s also a barbecue & grass sitting area. Plenty of water space for several boat slips. Easy access for watercraft, kayaks and stand up paddles. Storage shed is available for all accessories. Skis, wakeboards and life jackets.
| COMMUNITY | |
| PROPERTY TYPE | Detached |
| BUILDING TYPE | House |
| STYLE | 2 Storey |
| YEAR BUILT | 2006 |
| SQUARE FOOTAGE | 2,354 |
| BEDROOMS | 3 |
| BATHROOMS | 2.00 |
| BASEMENT | None |
| AMENITIES | |
| APPLIANCES | Central Air Conditioner, Dishwasher, Microwave, Range, Refrigerator, Washer/Dryer |
| COOLING | Central Air |
| FIREPLACE | Electric |
| FLOORING | Ceramic Tile, Hardwood, Marble, Other |
| HEATING | Boiler, In Floor, Fireplace(s), Forced Air |
| LAUNDRY | Main Level, Sink |
| LOT FEATURES | Beach, Conservation, Lake, Landscaped, Lawn, No Neighbours Behind |
| PARKING | 220 Volt Wiring, Heated Garage, Quad or More Attached |
| RESTRICTIONS | None Known |
| ROOF | Asphalt Shingle |
| TITLE | Fee Simple |
| BROKER | PG Direct Realty Ltd. |
| ROOMS | DIMENSIONS (m) | LEVEL |
|---|---|---|
| Storage | 16`10" x 21`10" | Basement |
| Other | 19`5" x 17`11" | Lower |
| Other | 17`11" x 6`1" | Lower |
| 5pc Bathroom | 9`11" x 8`0" | Lower |
| Laundry | 17`11" x 9`9" | Lower |
| Entrance | 10`0" x 5`8" | Lower |
| Balcony | 25`7" x 7`2" | Main |
| Kitchen | 18`8" x 18`0" | Main |
| Living Room | 17`8" x 16`8" | Main |
| Dining Room | 11`11" x 10`0" | Main |
| Bedroom - Primary | 17`11" x 17`11" | Main |
| 3pc Bathroom | 9`3" x 4`11" | Main |
| Bedroom | 12`9" x 8`10" | Main |
| Bedroom | 12`9" x 8`10" | Main |
| Flex Space | 13`1" x 12`7" | Main |

