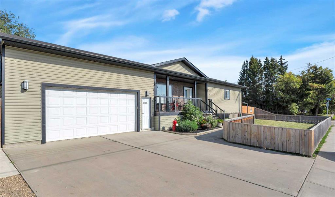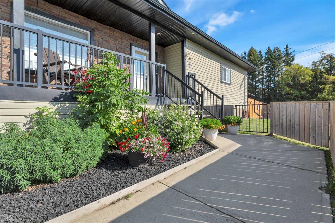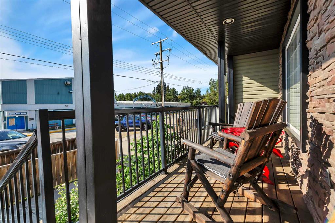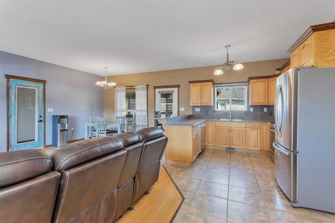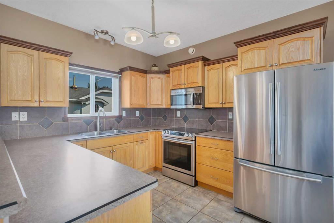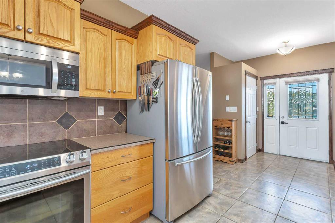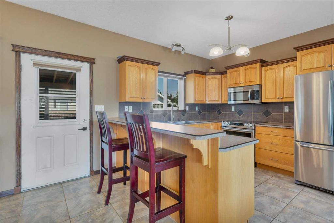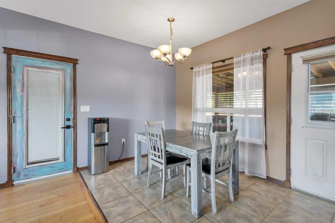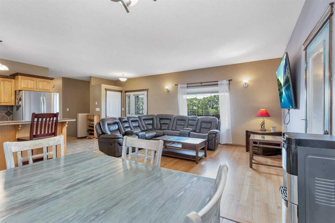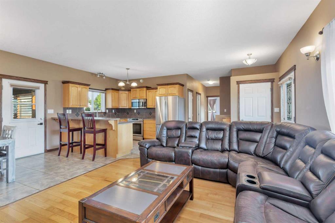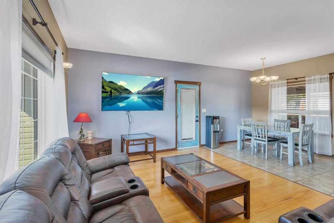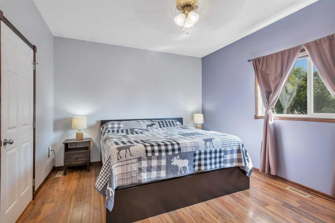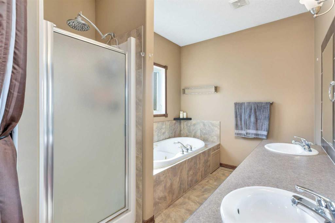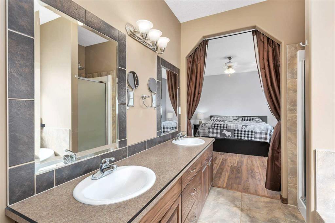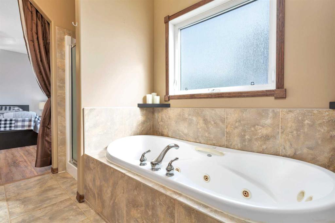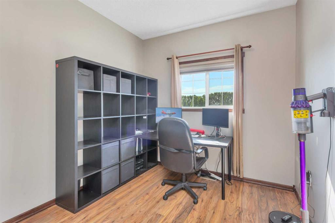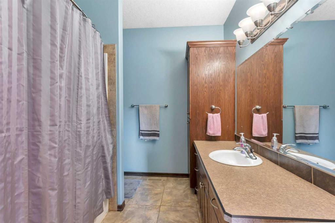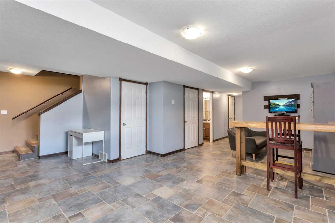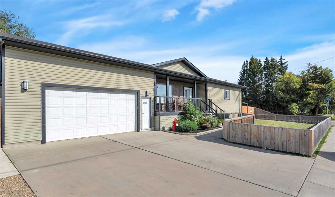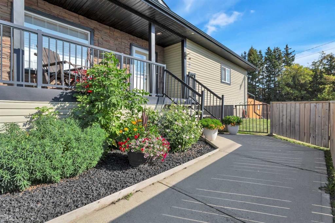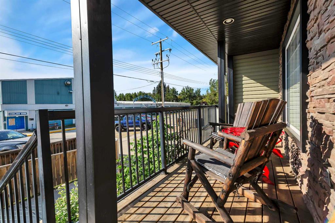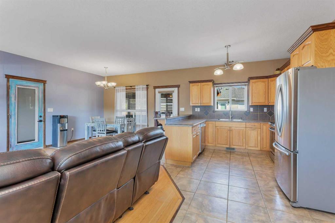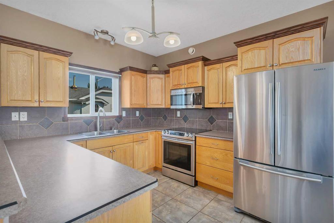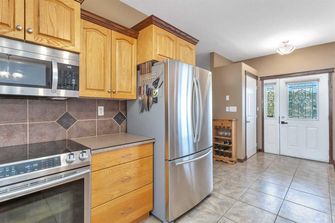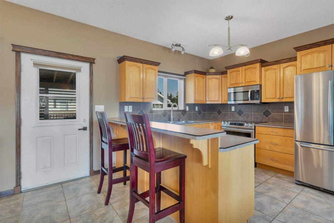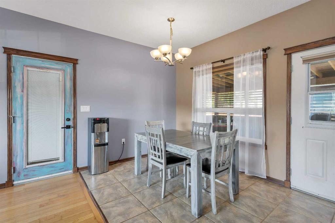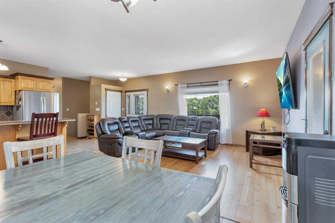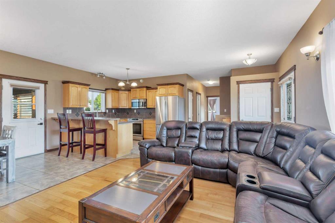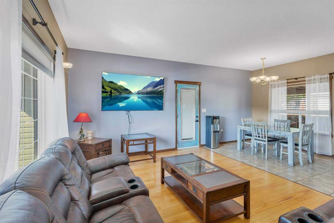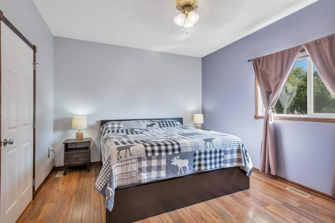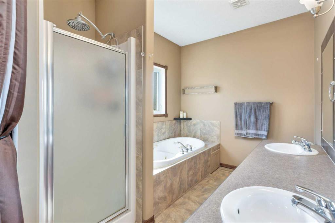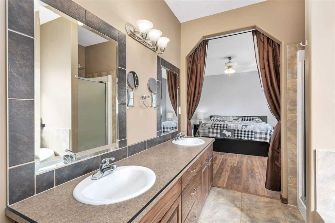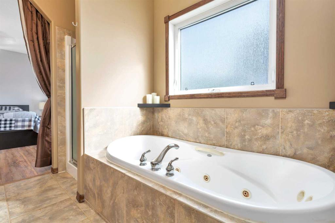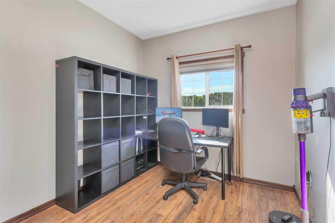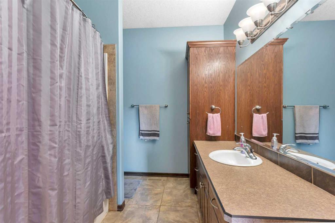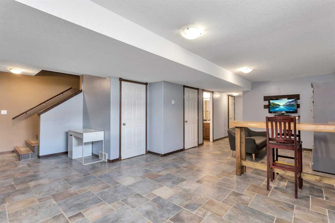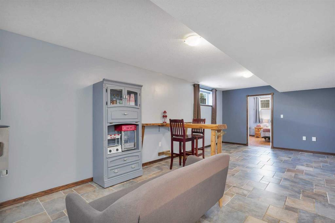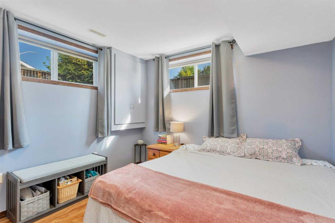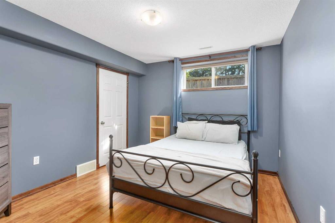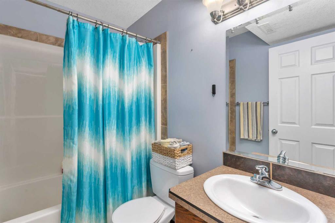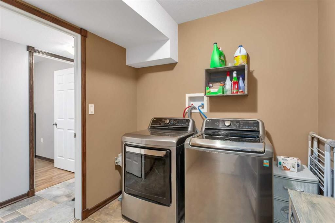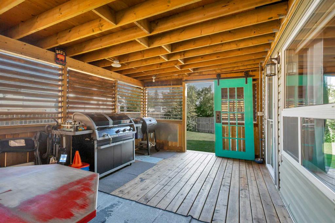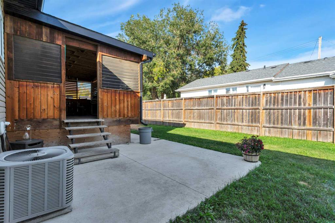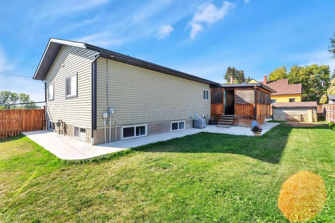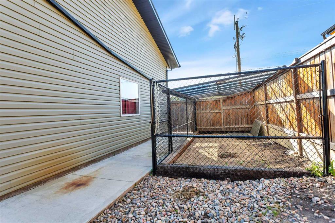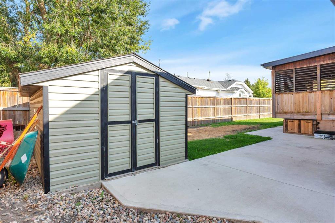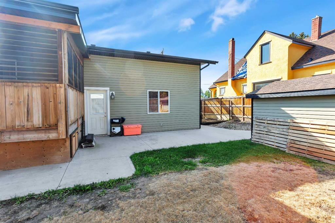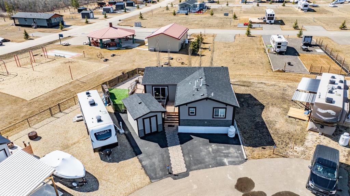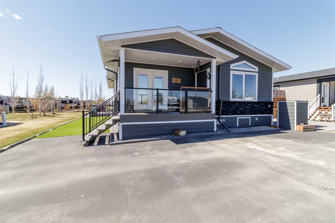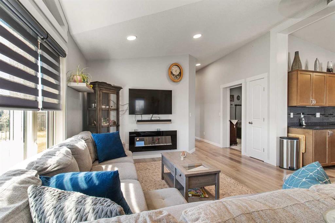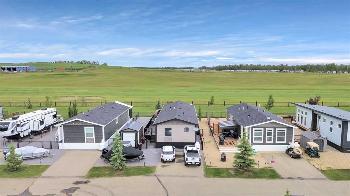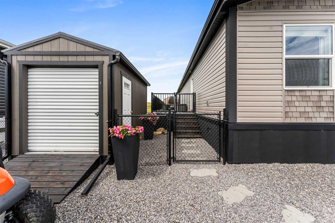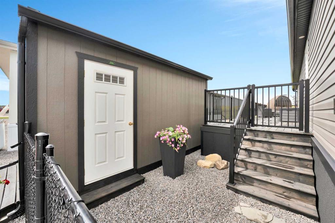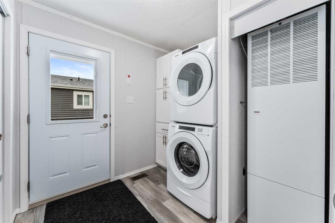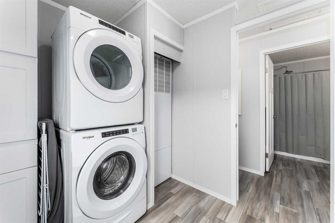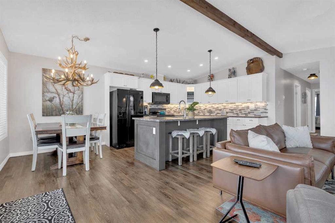5201 50 Street
Bentley T0C0J0
MLS® Number: A2252365
$ 429,000
5
BEDROOMS
3 + 0
BATHROOMS
1,154
SQUARE FEET
2007
YEAR BUILT
MOVE-IN READY BUNGALOW IN THE HEART OF BENTLEY! Welcome to this beautifully maintained 5-bedroom bungalow featuring an oversized heated garage, RV parking, and a fully fenced yard — a perfect blend of comfort, space, and functionality! Located just steps from the arena, curling rink, and within easy walking distance to schools and shopping, this home offers unbeatable convenience in a charming small-town setting. With great curb appeal, you’ll love the ranch-style charm, with a west-facing covered front deck and a perfectly sized flower garden — ideal for enjoying your morning coffee or evening sunsets. Step inside to a bright, open-concept kitchen and living area. The kitchen boasts gorgeous oak cabinetry, stainless steel appliances, ceramic tile flooring, and a raised eat-up breakfast bar — made for family life and entertaining. The adjacent dining area is spacious, with windows that overlook the backyard. The cozy living room features rich hardwood flooring, a large picture window, and plenty of space to relax and unwind. Down the hall, you’ll find: a bedroom (currently used as an office), A 4-piece bathroom with ample storage, a spacious primary suite with a walk-in closet, south-facing window, and beautiful rustic laminate flooring and a lovely 5-piece ensuite featuring a large soaker tub, double vanity, and separate shower. The wide stairwell makes moving furniture a breeze. Downstairs, you’ll find: Three generously sized bedrooms, a warm and inviting family room with a built-in pub table and bar cabinet, another full 4-piece bathroom and a spacious laundry room with extra cabinets for storage. Cool in summer, cozy in winter — thanks to in-floor heating and remote blinds for added comfort and convenience. Step out to your 18’x12’ covered rear deck with louvered windows — perfect for enjoying the outdoors, rain or shine. There’s a gas hookup for your BBQ, RV gate, gravelled dog run, and two large sheds for tools, bikes, or even a motorcycle! Last but not least — the ultimate man cave! This 24’x25’ heated garage features: 13’ ceilings & 8’ doors, Radiant heat & 220V power, Built-in shelving, Pull-out storage drawer, Beer fridge and TWO indoor dog kennels. RECENT UPDATES include a Washer & Dryer (2023), Microwave (2025) and Shingles (2025). With a convenient location, thoughtful updates, and all the extras you could dream of, this move-in-ready Bentley gem truly has it ALL — and then some!
| COMMUNITY | |
| PROPERTY TYPE | Detached |
| BUILDING TYPE | House |
| STYLE | Bungalow |
| YEAR BUILT | 2007 |
| SQUARE FOOTAGE | 1,154 |
| BEDROOMS | 5 |
| BATHROOMS | 3.00 |
| BASEMENT | Finished, Full |
| AMENITIES | |
| APPLIANCES | Dishwasher, Microwave, Refrigerator, Stove(s), Washer/Dryer |
| COOLING | Central Air |
| FIREPLACE | N/A |
| FLOORING | Hardwood |
| HEATING | Forced Air, Natural Gas |
| LAUNDRY | In Basement |
| LOT FEATURES | Back Yard, Front Yard, Landscaped, Lawn, Low Maintenance Landscape |
| PARKING | Double Garage Attached |
| RESTRICTIONS | None Known |
| ROOF | Asphalt Shingle |
| TITLE | Fee Simple |
| BROKER | Royal LePage Network Realty Corp. |
| ROOMS | DIMENSIONS (m) | LEVEL |
|---|---|---|
| Bedroom | 10`6" x 11`11" | Basement |
| Bedroom | 10`7" x 11`11" | Basement |
| Bedroom | 8`9" x 10`8" | Basement |
| Family Room | 24`4" x 23`8" | Basement |
| Laundry | 7`4" x 10`8" | Basement |
| 4pc Bathroom | Basement | |
| Living Room | 12`11" x 16`0" | Main |
| Kitchen With Eating Area | 11`8" x 23`1" | Main |
| 4pc Bathroom | Main | |
| Bedroom | 10`4" x 9`0" | Main |
| Bedroom - Primary | 14`6" x 12`1" | Main |
| 5pc Ensuite bath | Main |

