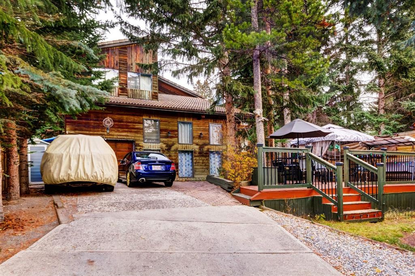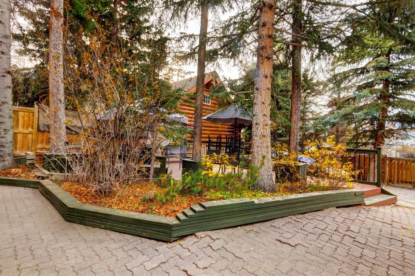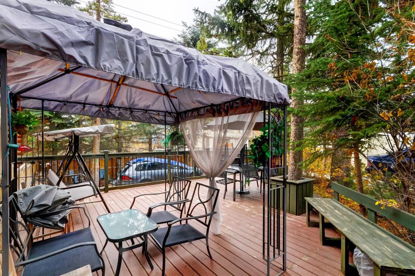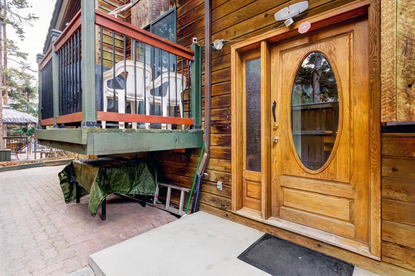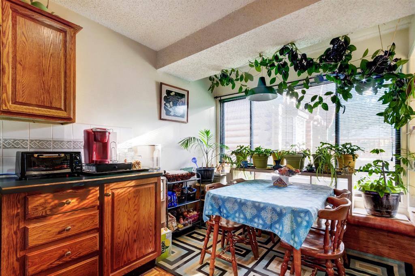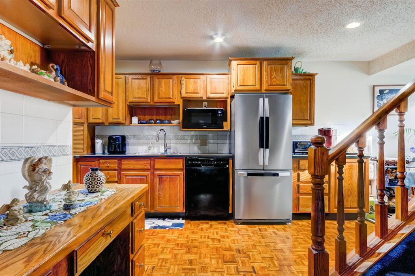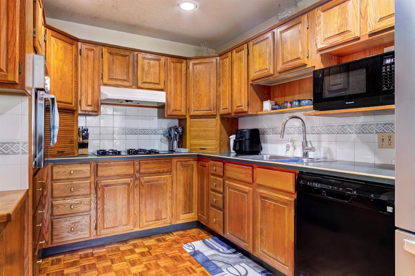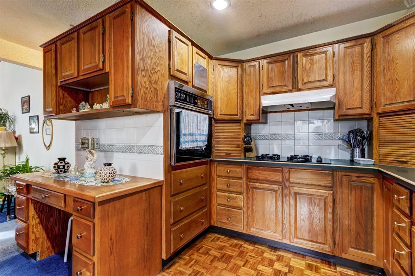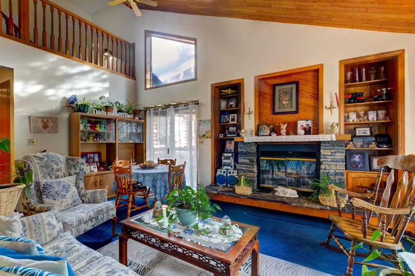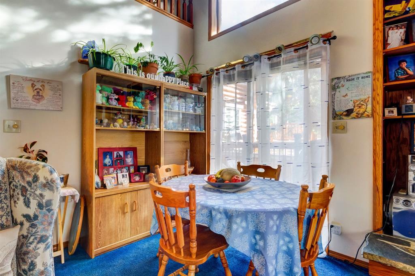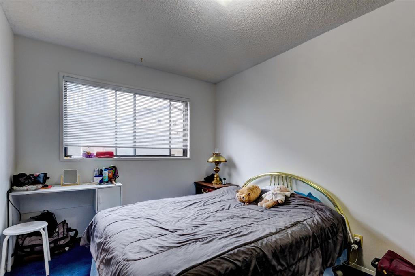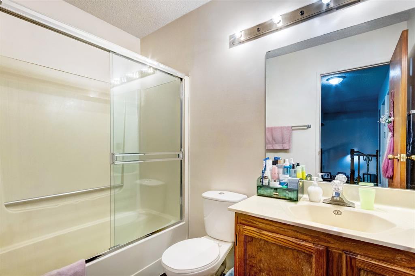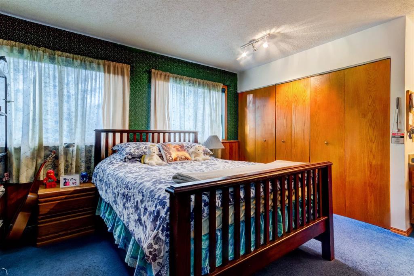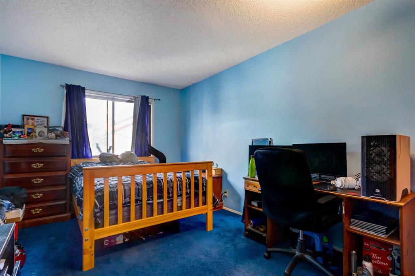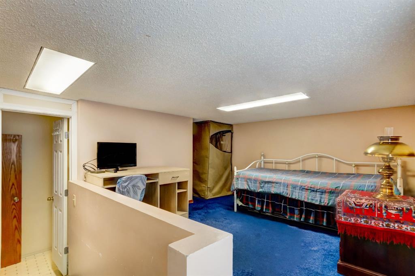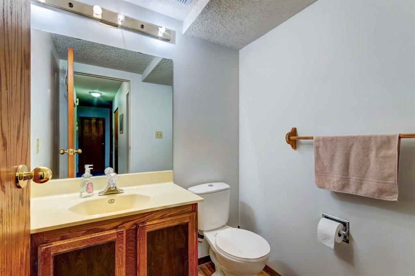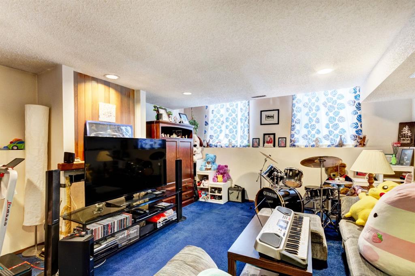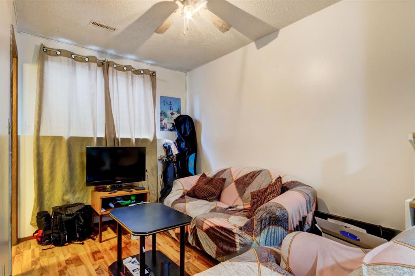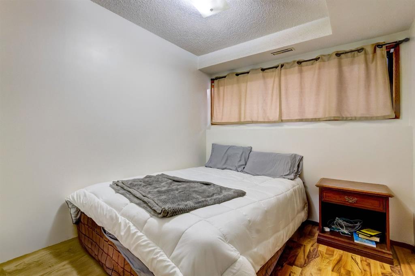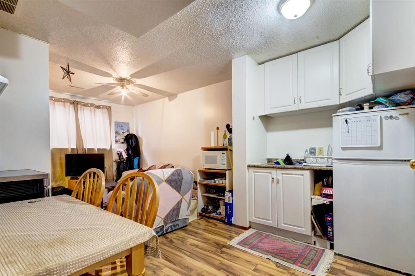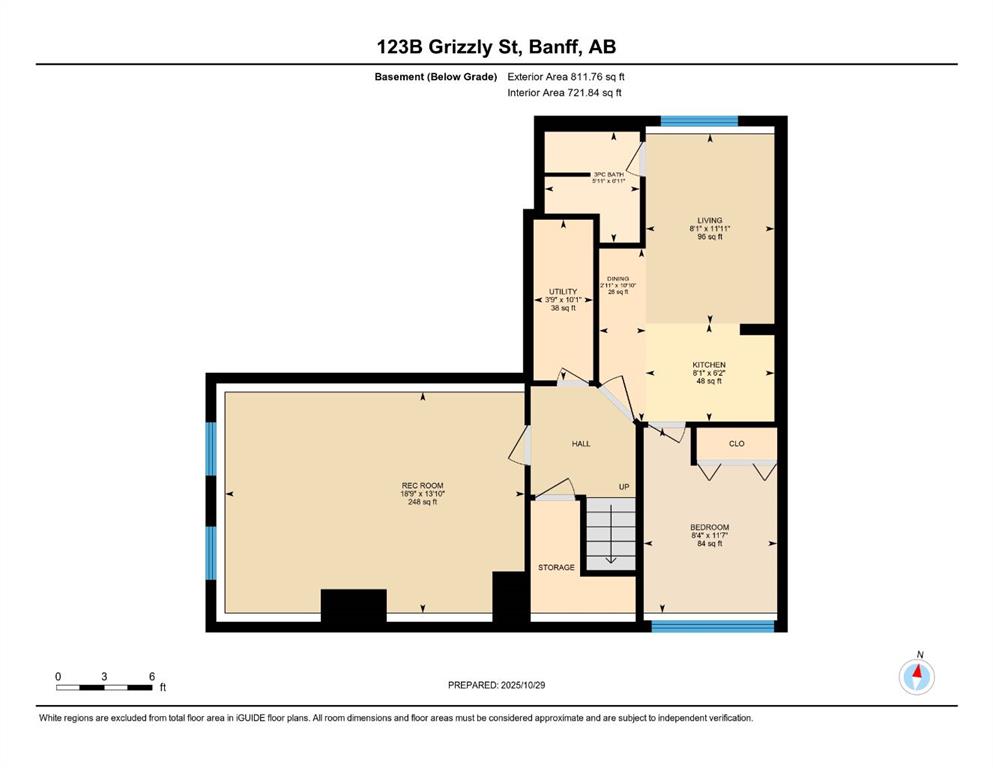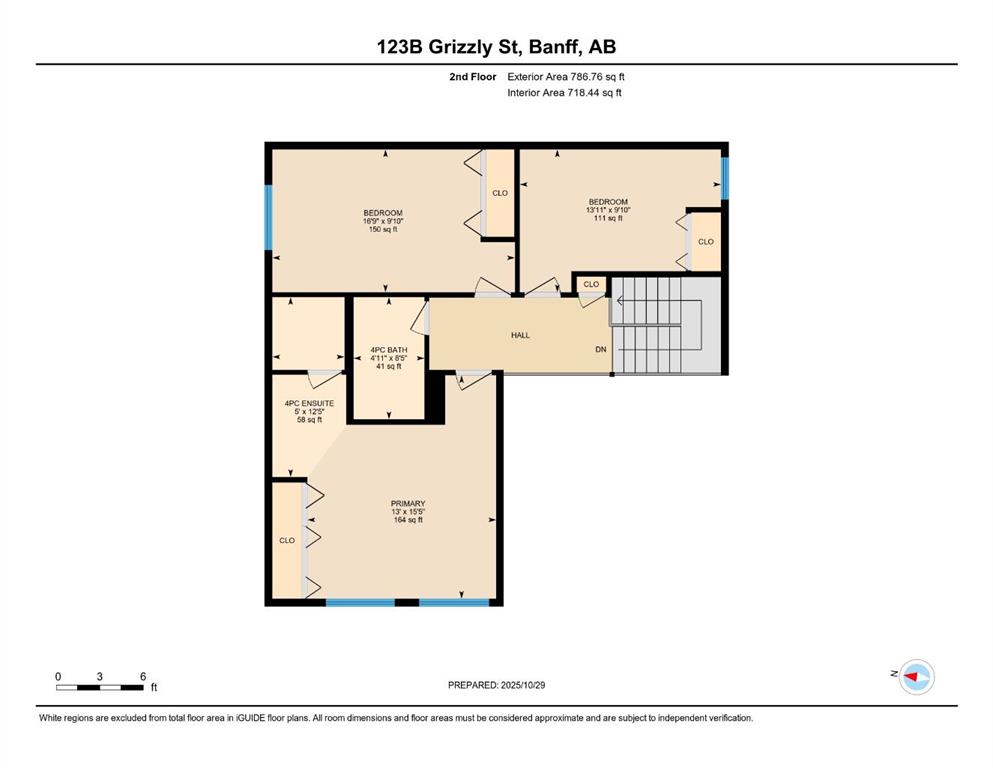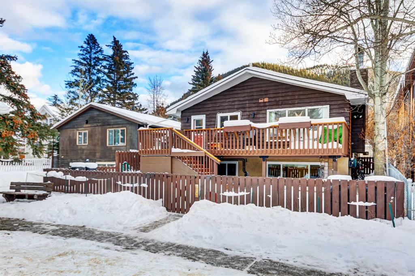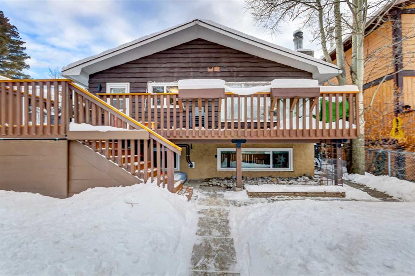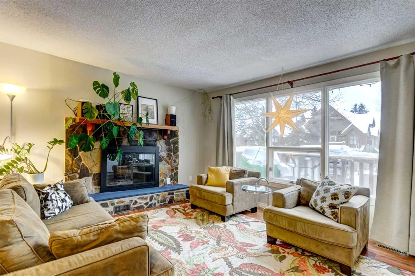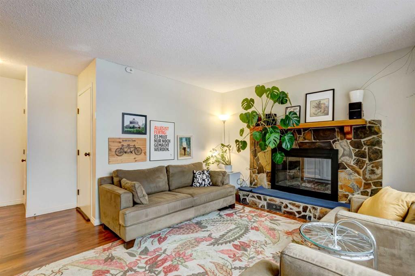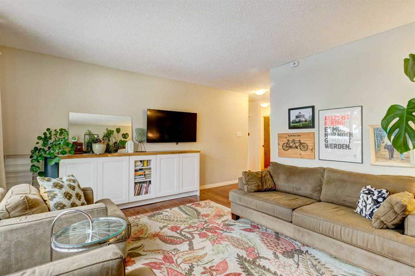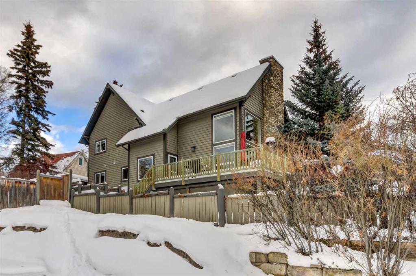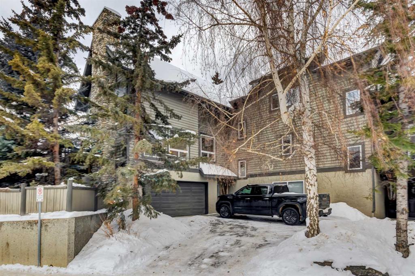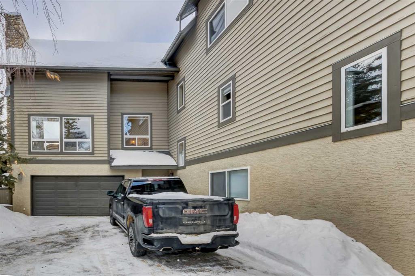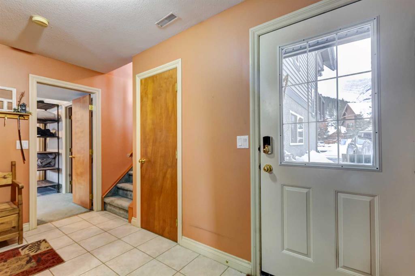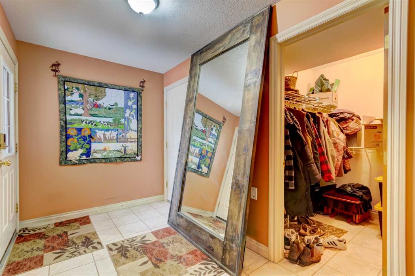B, 123 Grizzly Street
Banff T1L1C3
MLS® Number: A2268153
$ 1,399,000
4
BEDROOMS
3 + 1
BATHROOMS
1995
YEAR BUILT
Discover exceptional value in this versatile 5-bedroom half duplex tucked away on a quiet back alley behind Grizzly Street, offering privacy and functionality for families or investors alike. This home features an open and inviting layout with spacious living spaces and easy access to a large, fully fenced yard — perfect for kids, pets, or entertaining. The lower level includes an in-law suite for your teens or visiting family, ideal for multi-generational living or rental income. Enjoy ample parking, peaceful surroundings, and the convenience of nearby schools, parks, and local amenities. A rare find combining space, flexibility, and privacy — this property checks all the boxes!
| COMMUNITY | |
| PROPERTY TYPE | Semi Detached (Half Duplex) |
| BUILDING TYPE | Duplex |
| STYLE | 2 Storey, Back Split |
| YEAR BUILT | 1995 |
| SQUARE FOOTAGE | 1,784 |
| BEDROOMS | 4 |
| BATHROOMS | 4.00 |
| BASEMENT | Full |
| AMENITIES | |
| APPLIANCES | Refrigerator, Stove(s), Washer/Dryer |
| COOLING | None |
| FIREPLACE | Family Room, Living Room, Wood Burning |
| FLOORING | Carpet |
| HEATING | Forced Air |
| LAUNDRY | Laundry Room |
| LOT FEATURES | Back Lane, Landscaped |
| PARKING | Driveway, Single Garage Attached |
| RESTRICTIONS | Park Approval |
| ROOF | Asphalt |
| TITLE | Leasehold |
| BROKER | RE/MAX KEY |
| ROOMS | DIMENSIONS (m) | LEVEL |
|---|---|---|
| 3pc Bathroom | 6`11" x 5`11" | Basement |
| Den | 11`7" x 8`4" | Basement |
| Dining Room | 10`10" x 2`11" | Basement |
| Kitchen | 6`2" x 8`1" | Basement |
| Game Room | 13`10" x 18`9" | Basement |
| Furnace/Utility Room | 10`1" x 3`9" | Basement |
| 2pc Bathroom | 5`0" x 5`6" | Main |
| Balcony | 4`11" x 7`10" | Main |
| Bedroom | 11`5" x 13`11" | Main |
| Bedroom | 12`5" x 11`7" | Main |
| Dining Room | 9`8" x 8`3" | Main |
| Foyer | 3`3" x 6`7" | Main |
| Kitchen | 11`9" x 8`3" | Main |
| Laundry | 5`1" x 10`2" | Main |
| Living Room | 16`11" x 18`3" | Main |
| Covered Porch | 4`11" x 6`6" | Main |
| 4pc Bathroom | 4`11" x 8`5" | Second |
| 4pc Ensuite bath | 5`0" x 12`5" | Second |
| Bedroom | 16`9" x 9`10" | Second |
| Bedroom - Primary | 13`0" x 15`5" | Second |

