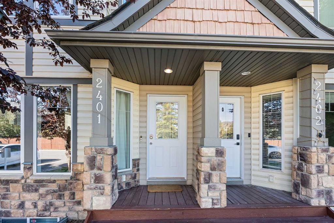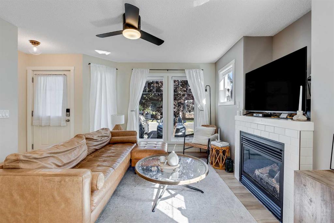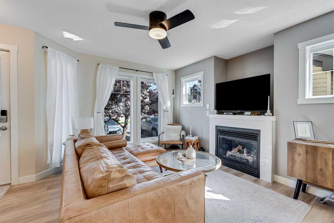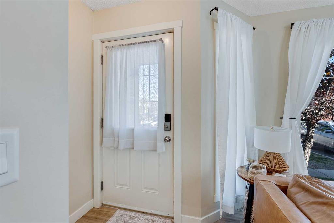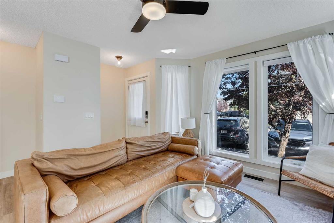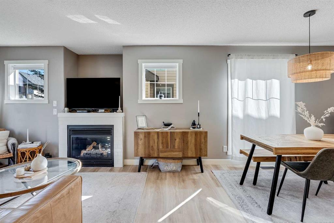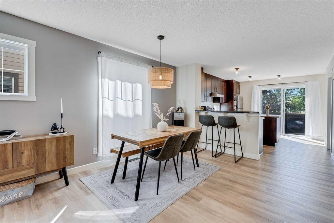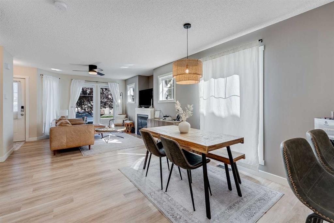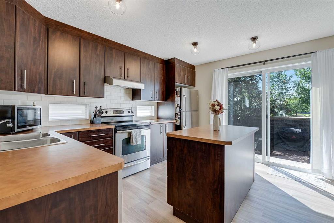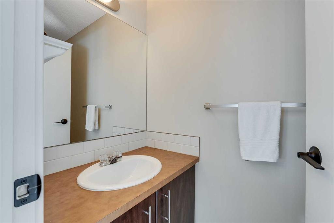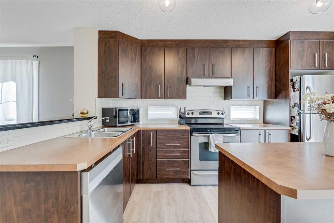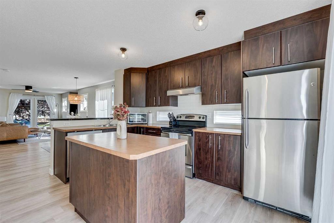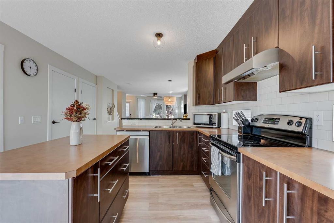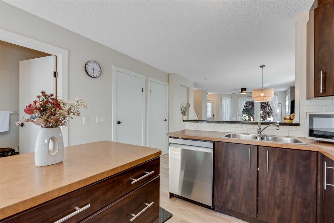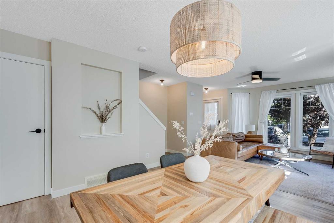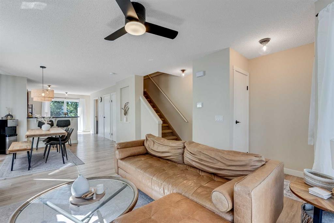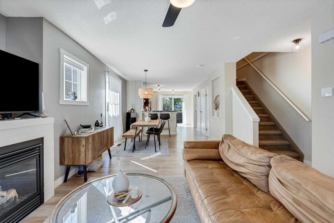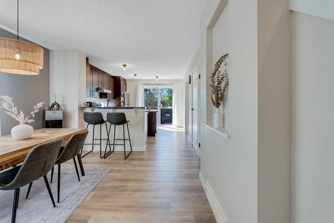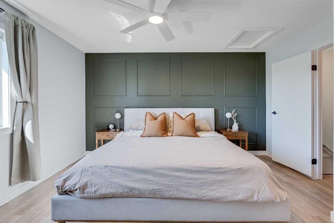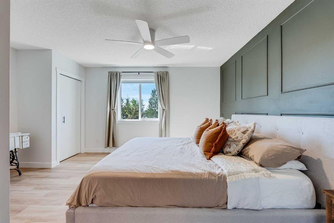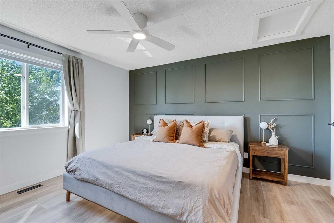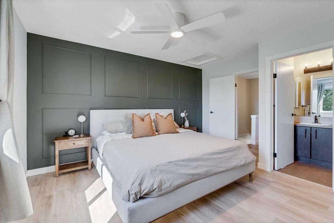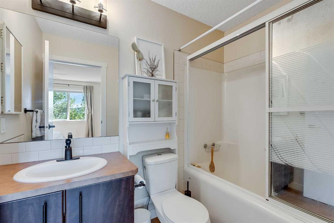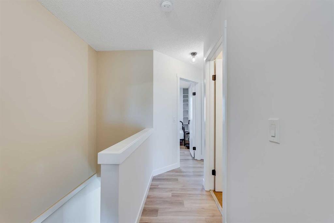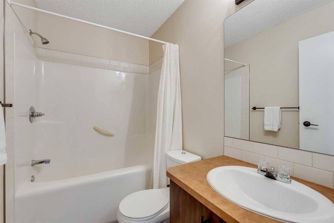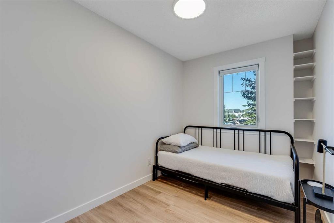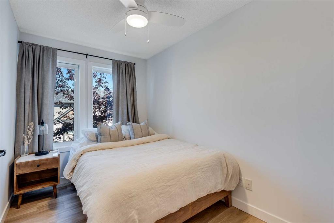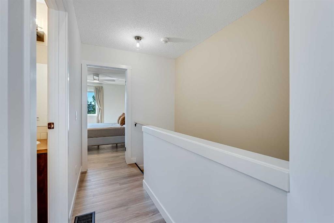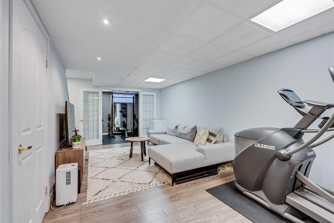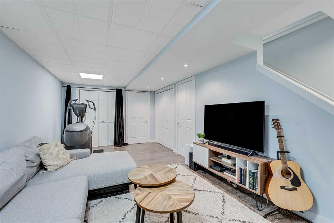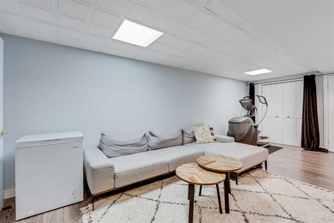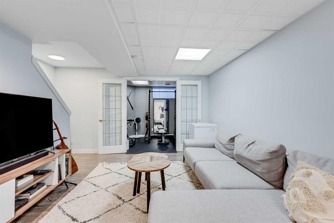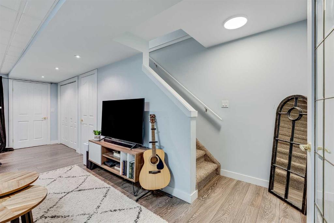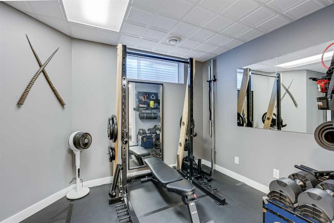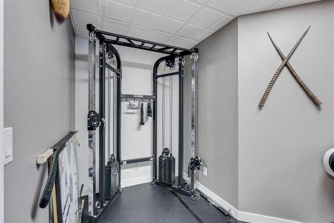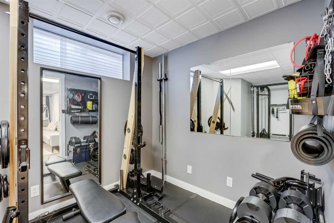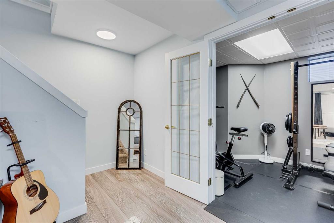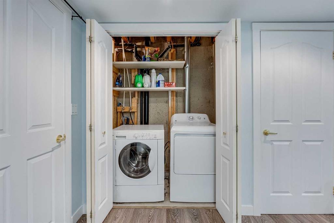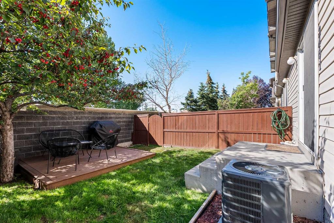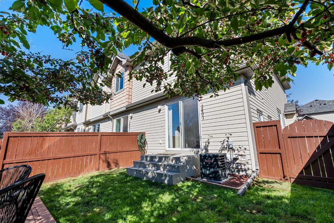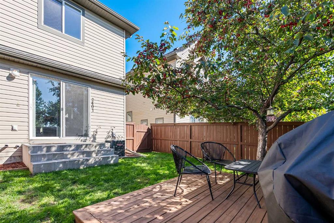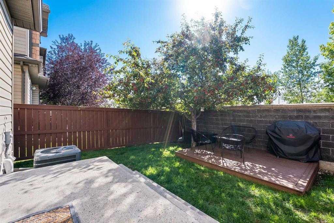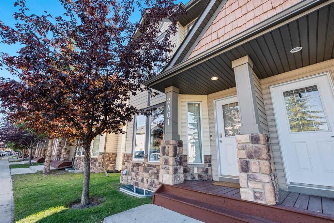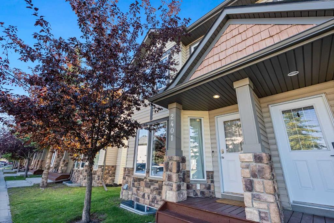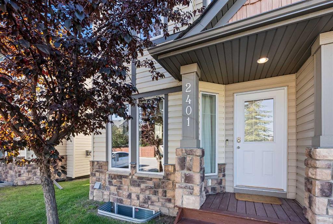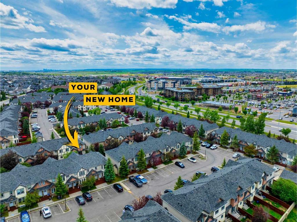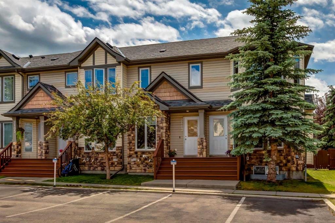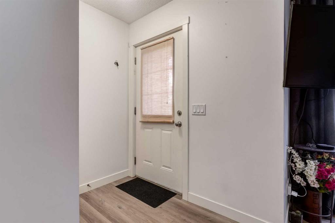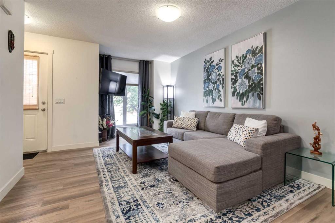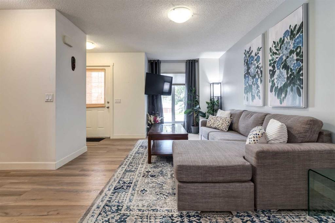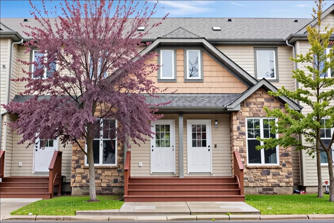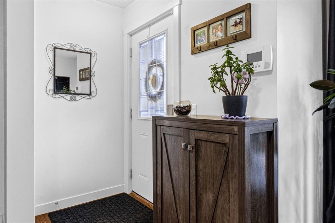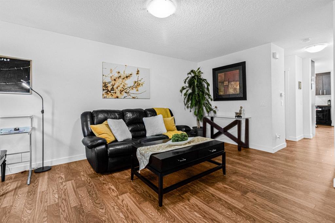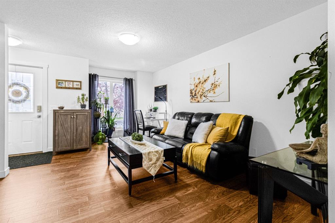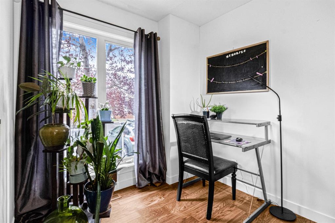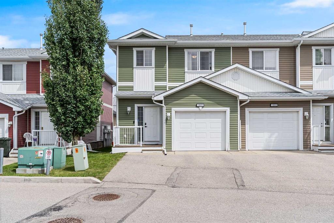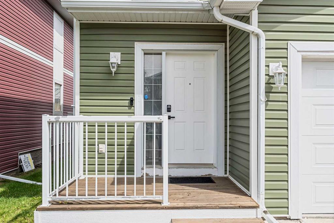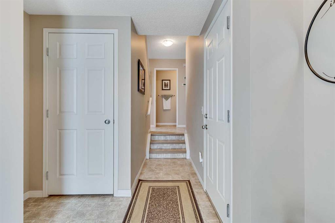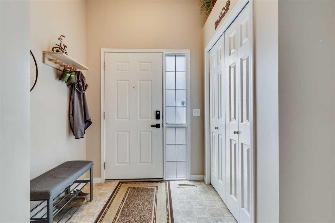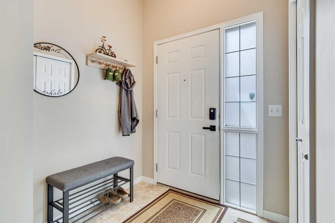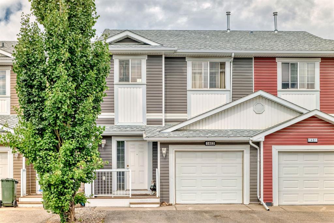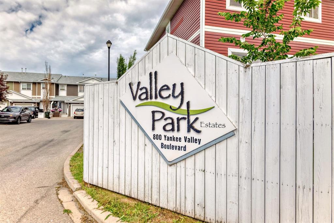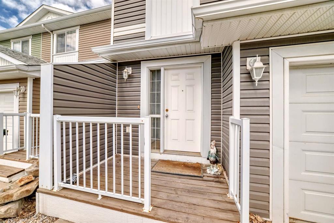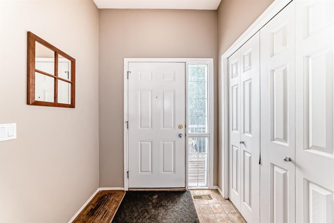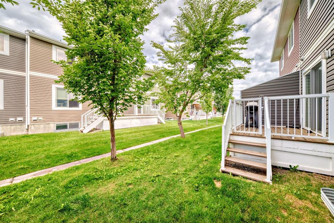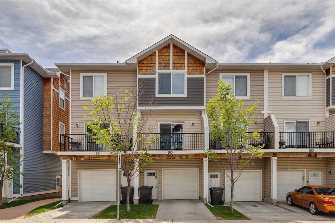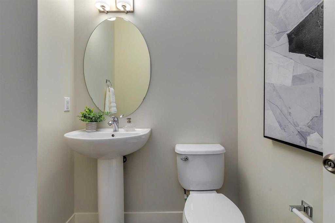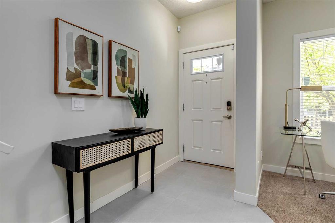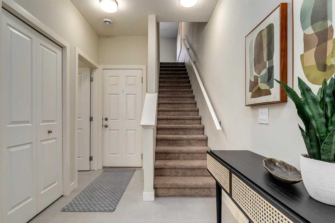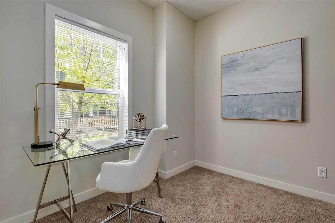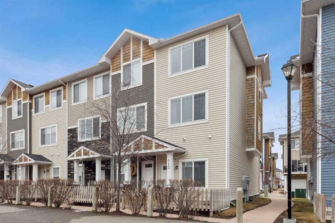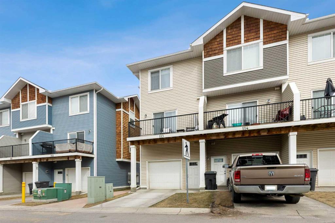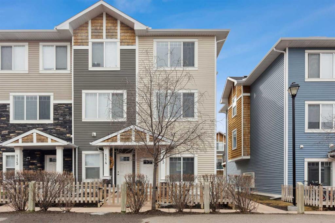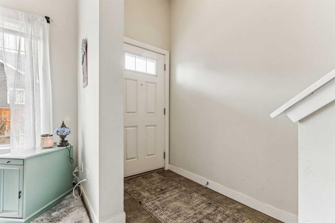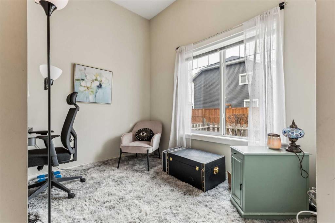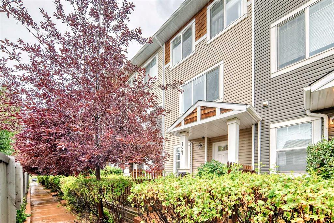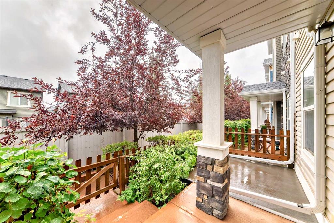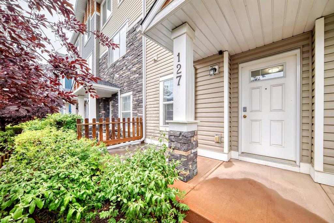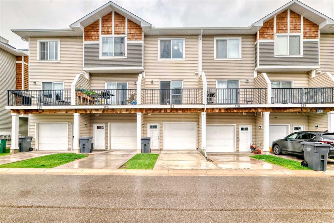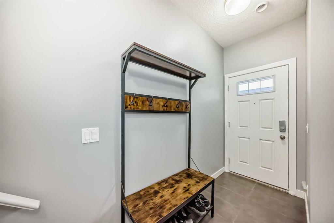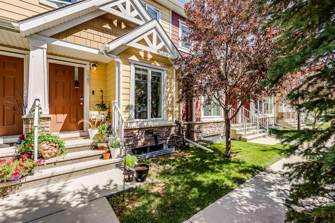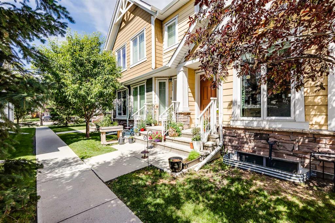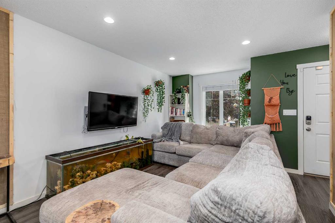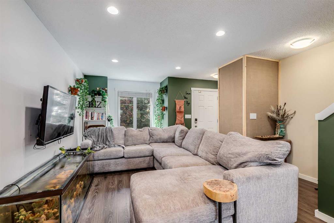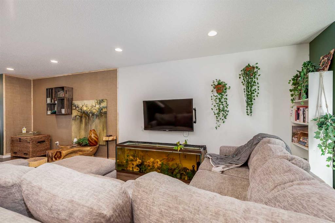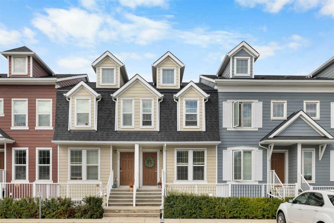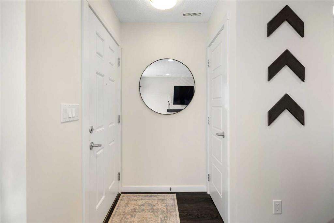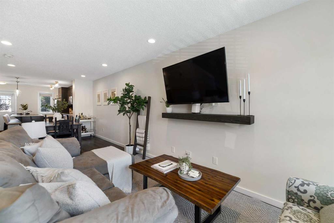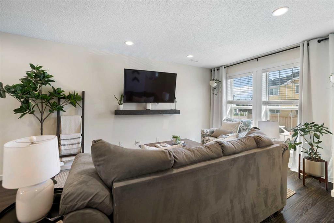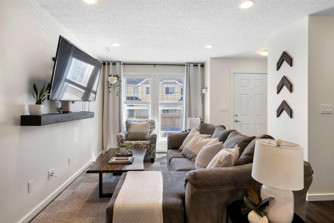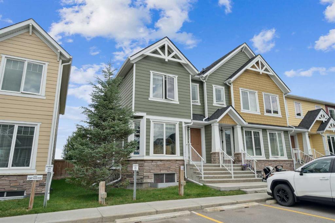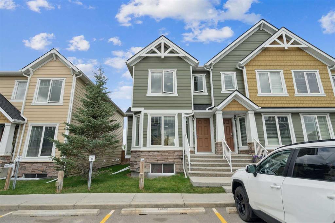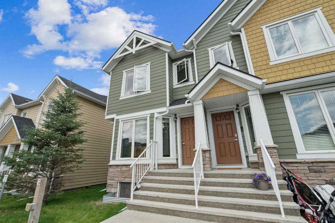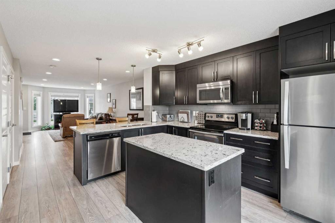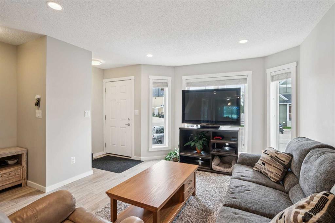2401, 2445 Kingsland Road SE
Airdrie T4A 0B9
MLS® Number: A2251236
$ 389,900
3
BEDROOMS
2 + 1
BATHROOMS
1,248
SQUARE FEET
2007
YEAR BUILT
Welcome to Zen at Kings Heights! Step into this bright and beautifully updated 3-bedroom, 2.5-bathroom end unit offering over 1,820 sq. ft. of developed living space. From the moment you enter, you’ll notice the timeless updates including newer vinyl plank flooring, tasteful light fixtures, modern paint colors, and stylish finishes throughout, including new window coverings. The spacious kitchen provides ample counter space for cooking and entertaining, while the open layout ensures a natural flow between living and dining areas. The kitchen boasts stainless steel appliances and a newer dishwasher. Enjoy year-round comfort with air conditioning and upgraded ceiling fans. Upstairs, the primary bedroom stands out with custom moulding, modern tones, and plenty of storage. The fully developed basement expands your living options with a large rec room and a versatile flex space—perfect as a gym, office, playroom, or creative studio. Step outside to your private fenced yard with a deck, ideal for summer gatherings. This home also includes two assigned parking stalls for your convenience. Situated in the heart of Kings Heights, you’ll love the proximity to schools, restaurants, grocery stores, and everyday amenities. With scenic pathways, ponds, and family-friendly parks just steps away, this well-maintained complex offers both comfort and community. This home combines style, functionality, and exceptional value—ready for you to move in and enjoy.
| COMMUNITY | Kings Heights |
| PROPERTY TYPE | Row/Townhouse |
| BUILDING TYPE | Five Plus |
| STYLE | 2 Storey |
| YEAR BUILT | 2007 |
| SQUARE FOOTAGE | 1,248 |
| BEDROOMS | 3 |
| BATHROOMS | 3.00 |
| BASEMENT | Finished, Full |
| AMENITIES | |
| APPLIANCES | Central Air Conditioner, Dishwasher, Dryer, Microwave, Range, Range Hood, Refrigerator, Washer, Window Coverings |
| COOLING | Central Air |
| FIREPLACE | Gas, Living Room |
| FLOORING | Carpet, Vinyl Plank |
| HEATING | Forced Air, Natural Gas |
| LAUNDRY | In Basement |
| LOT FEATURES | Back Yard, No Neighbours Behind |
| PARKING | Stall |
| RESTRICTIONS | Pet Restrictions or Board approval Required, Pets Allowed |
| ROOF | Asphalt |
| TITLE | Fee Simple |
| BROKER | Century 21 Bamber Realty LTD. |
| ROOMS | DIMENSIONS (m) | LEVEL |
|---|---|---|
| Exercise Room | 14`1" x 7`6" | Basement |
| Game Room | 14`1" x 21`4" | Basement |
| Storage | 6`0" x 7`2" | Basement |
| Furnace/Utility Room | 8`2" x 7`3" | Basement |
| 2pc Bathroom | 3`3" x 7`0" | Main |
| Dining Room | 11`5" x 15`11" | Main |
| Kitchen | 12`7" x 14`1" | Main |
| Living Room | 16`8" x 8`10" | Main |
| 4pc Bathroom | 7`11" x 4`11" | Second |
| 4pc Ensuite bath | 7`11" x 4`11" | Second |
| Bedroom | 7`5" x 12`1" | Second |
| Bedroom | 7`4" x 12`7" | Second |
| Bedroom - Primary | 15`2" x 14`1" | Second |

