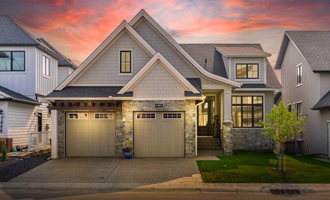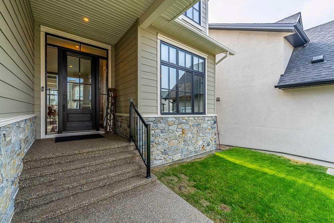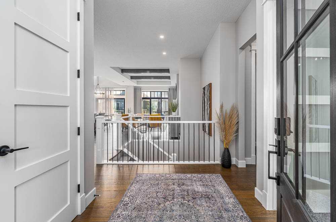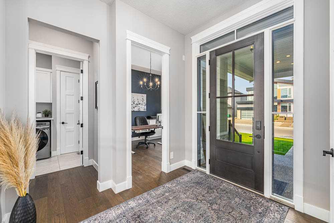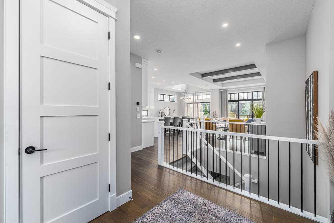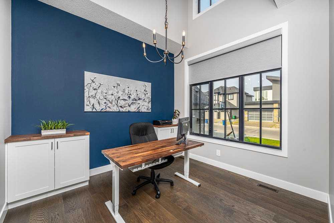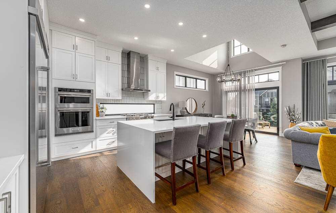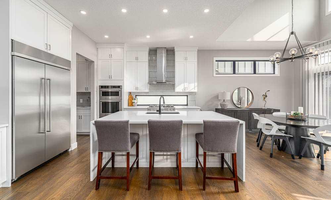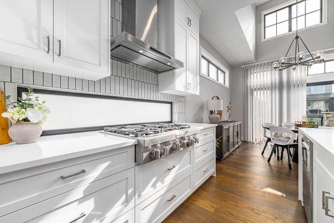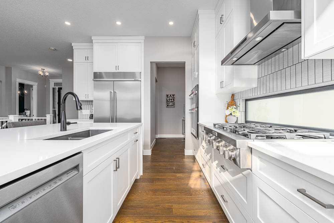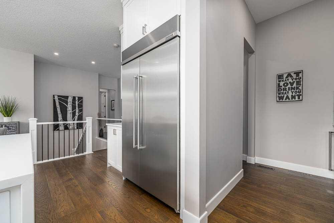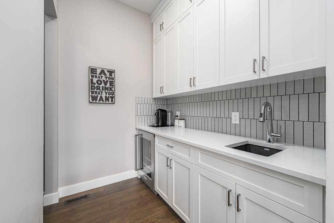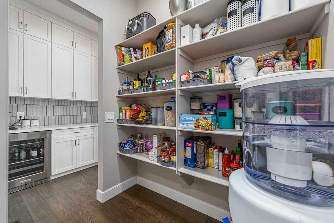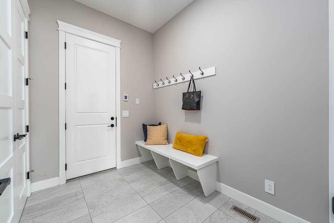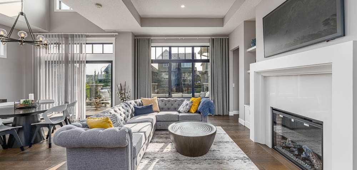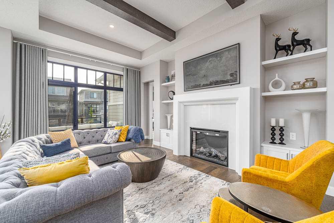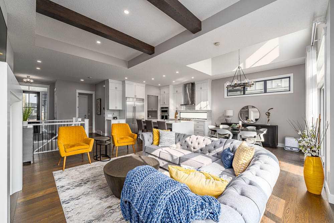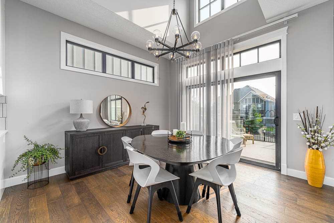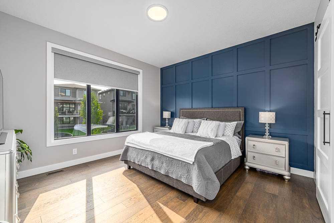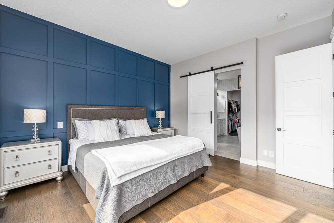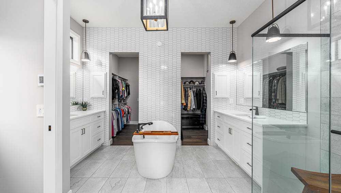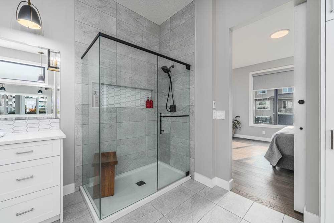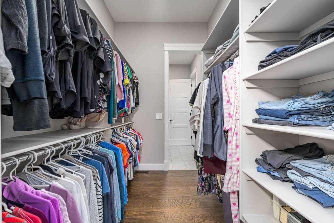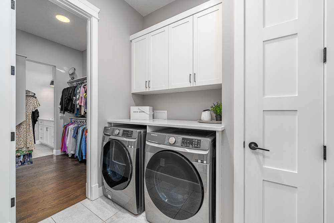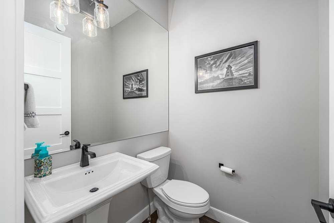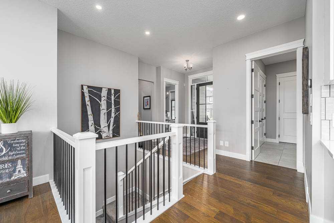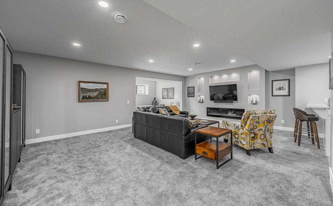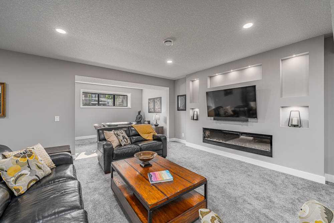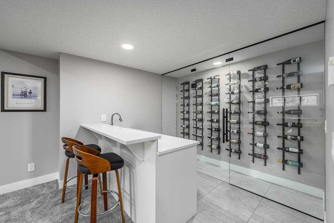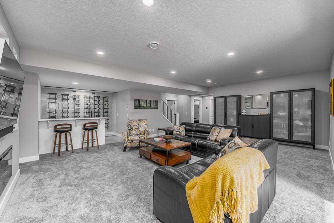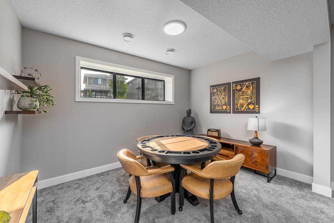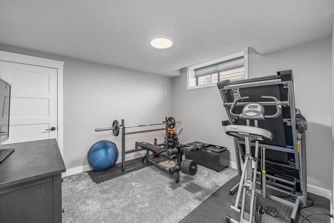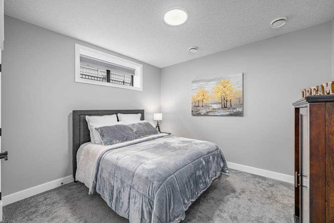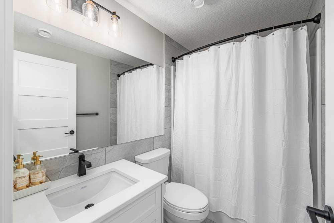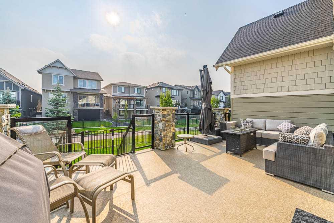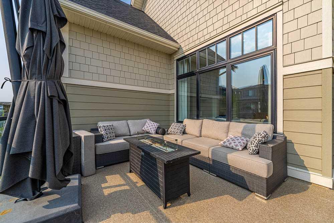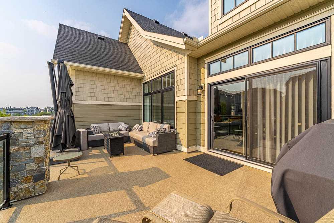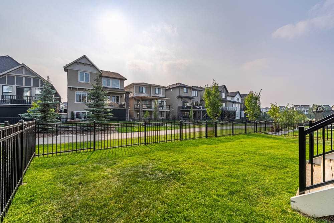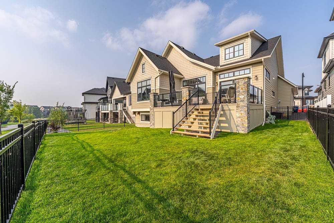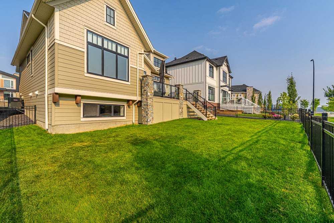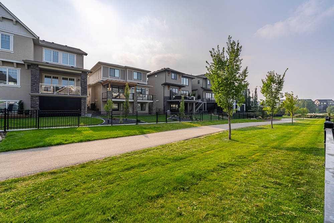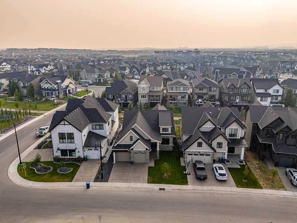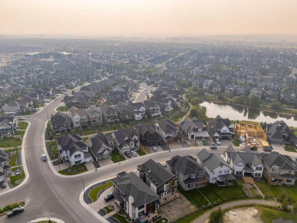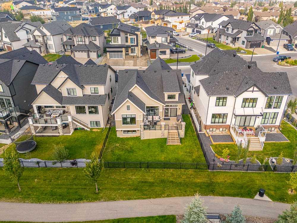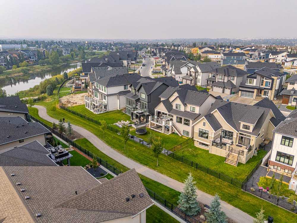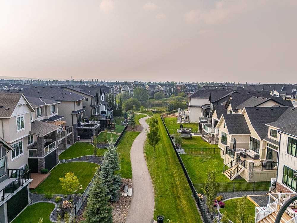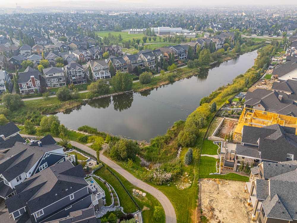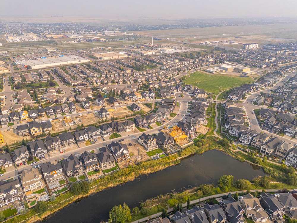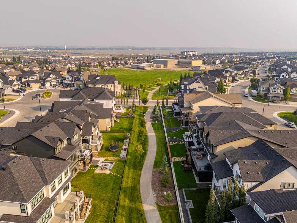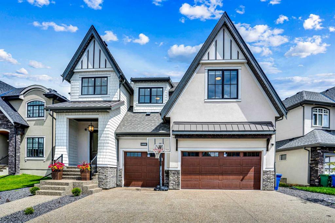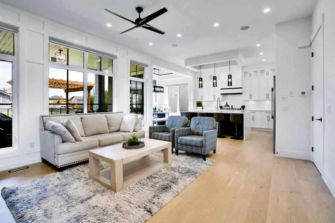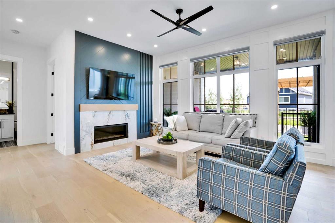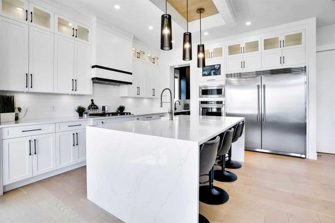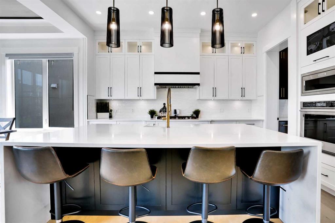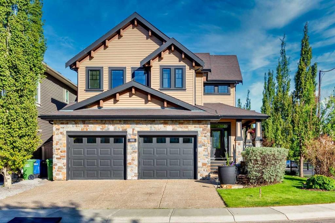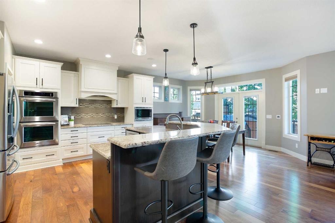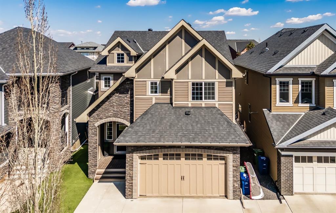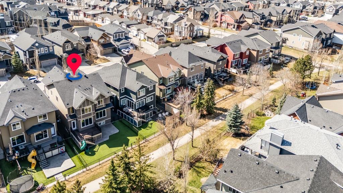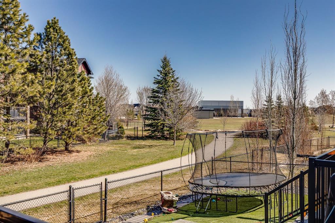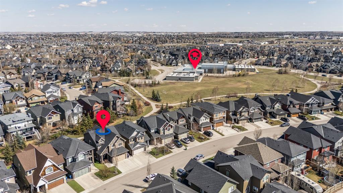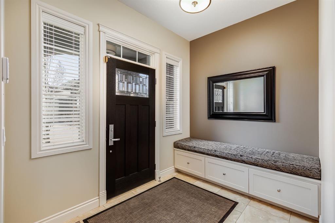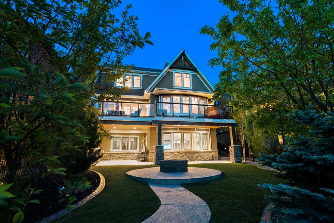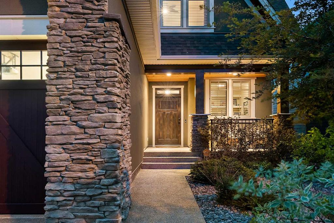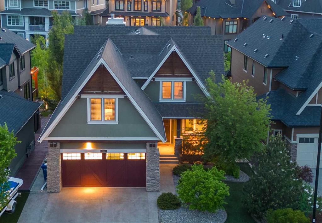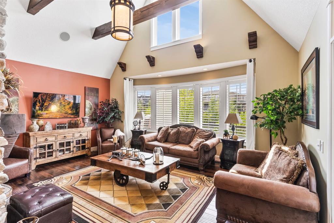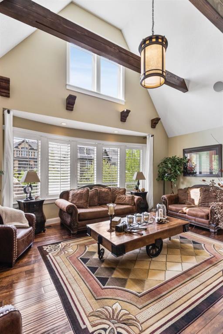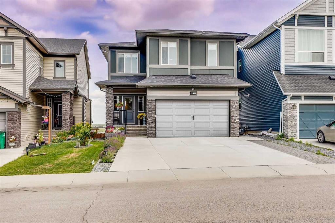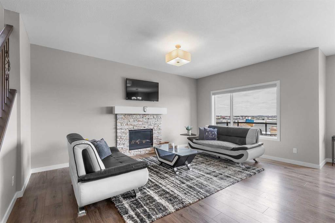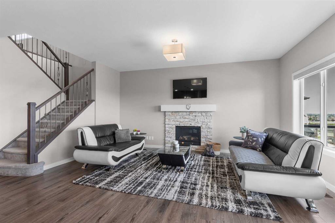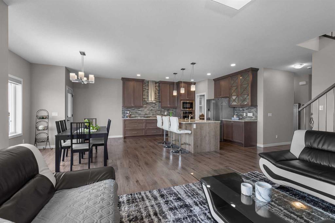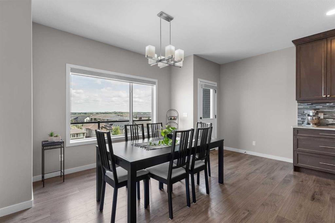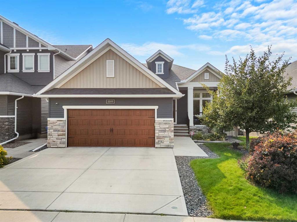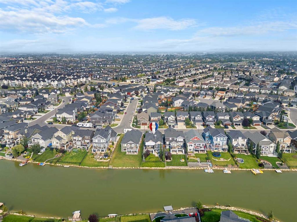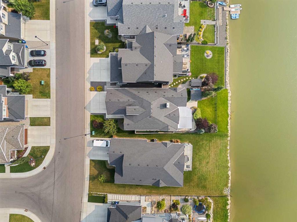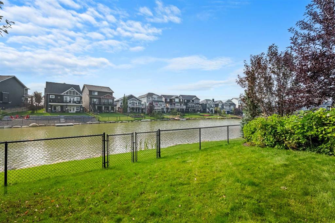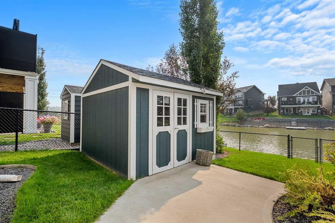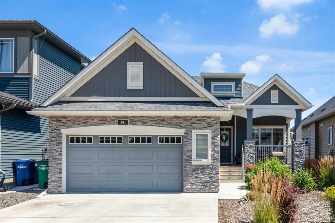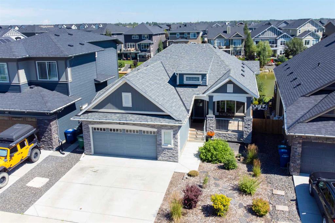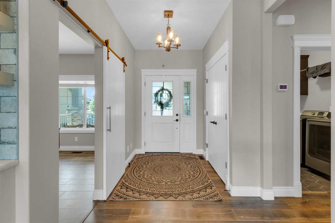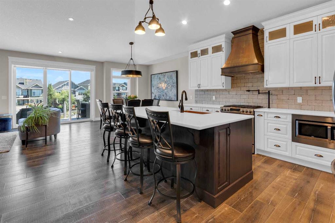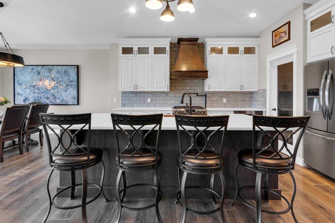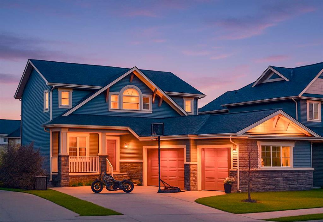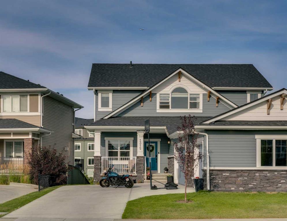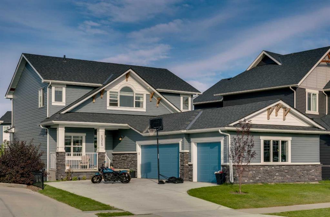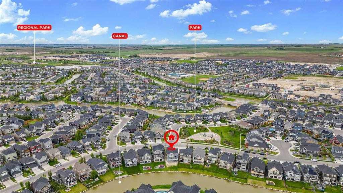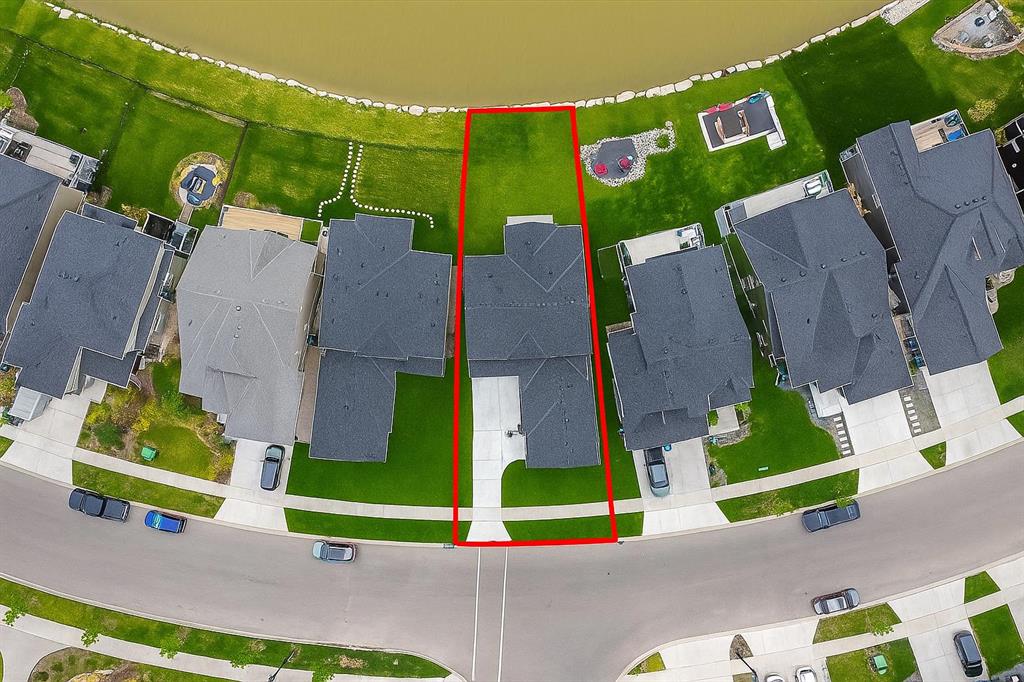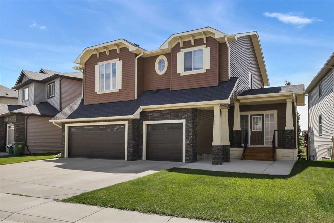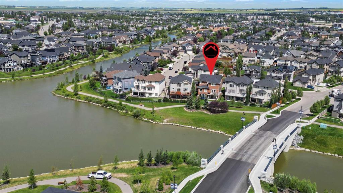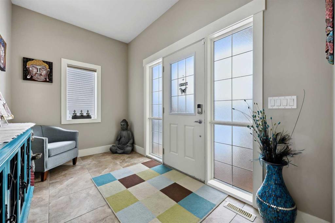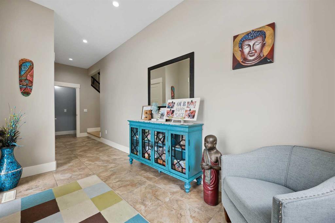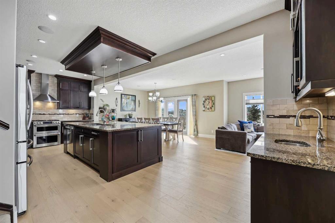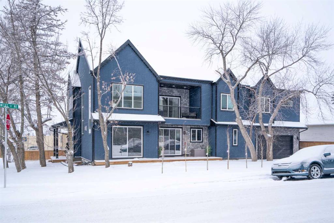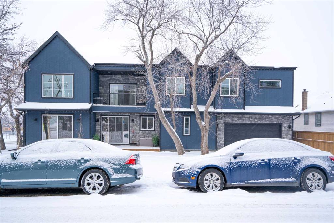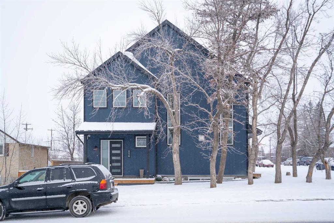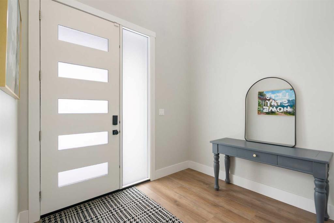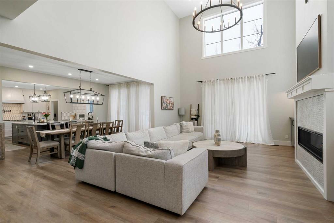1485 Coopers Landing SW
Airdrie T4B 4K6
MLS® Number: A2254533
$ 1,249,000
3
BEDROOMS
2 + 1
BATHROOMS
1,747
SQUARE FEET
2022
YEAR BUILT
In Coopers Crossing – Airdrie’s crown jewel of communities, homes like this aren’t just hard to find… they’re unforgettable. Welcome to this Estate-level elegance built by the legendary McKee Homes and ready to completely redefine your standard of living. Step inside nearly 3,300 square feet of fully developed luxury. From the moment you enter you’ll feel the warmth, literally with in-floor heating under every tile. At the heart of the home is a chef-inspired signature kitchen with upgraded stainless steel appliances, elegant finishes, and plenty of space to gather, entertain or create your next masterpiece. With a Southwest-facing backyard, directly on the lush walking path, natural light floods the living space from morning through sunset. The main floor owner's suite is pure luxury offering quiet, spacious privacy with a spa-inspired ensuite to relax and recharge. Whether it’s a long soak or a refreshing start to your day, this ensuite delivers resort-like vibes at home. Need a quiet space to work or create, the large main floor den has you covered. Downstairs is just as impressive with two large bedrooms, a full bath, wine bar and a family room made for movie nights, celebrations or cozy evenings in. There’s even ample storage for everything life brings with it. Enjoy morning coffees on your oversized deck overlooking the fully landscaped yard and evening strolls on the pathway. You’re not just buying a home; you’re entering the award-winning Coopers Crossing lifestyle. Wide streets, top-tier schools, stunning pathways and pride of ownership in every direction. Homes in this part of Airdrie don’t sit long, especially one like this. Call or Text now to book your private tour but don’t wait because this opportunity won’t.
| COMMUNITY | Coopers Crossing |
| PROPERTY TYPE | Detached |
| BUILDING TYPE | House |
| STYLE | Bungalow |
| YEAR BUILT | 2022 |
| SQUARE FOOTAGE | 1,747 |
| BEDROOMS | 3 |
| BATHROOMS | 3.00 |
| BASEMENT | Finished, Full |
| AMENITIES | |
| APPLIANCES | Built-In Oven, Built-In Refrigerator, Dishwasher, Dryer, Gas Cooktop, Microwave, Washer |
| COOLING | Central Air |
| FIREPLACE | Electric |
| FLOORING | Carpet, Ceramic Tile, Hardwood |
| HEATING | High Efficiency, In Floor, Fireplace(s), Natural Gas |
| LAUNDRY | Laundry Room, Main Level |
| LOT FEATURES | Back Yard, Backs on to Park/Green Space, Front Yard, Interior Lot, Irregular Lot, Lawn, Level, No Neighbours Behind, Private |
| PARKING | Double Garage Attached, Oversized |
| RESTRICTIONS | Airspace Restriction, Utility Right Of Way |
| ROOF | Asphalt Shingle |
| TITLE | Fee Simple |
| BROKER | Real Broker |
| ROOMS | DIMENSIONS (m) | LEVEL |
|---|---|---|
| Game Room | 24`8" x 19`0" | Basement |
| Furnace/Utility Room | 16`2" x 19`7" | Basement |
| Bedroom | 13`3" x 11`8" | Basement |
| Bedroom | 10`11" x 12`4" | Basement |
| Flex Space | 9`5" x 12`11" | Basement |
| Other | 9`2" x 9`8" | Basement |
| 4pc Bathroom | 7`7" x 4`10" | Basement |
| Bedroom - Primary | 14`5" x 14`1" | Main |
| 2pc Bathroom | 5`1" x 4`11" | Main |
| 5pc Ensuite bath | 11`11" x 12`11" | Main |
| Laundry | 6`3" x 7`6" | Main |
| Other | 13`8" x 23`9" | Main |
| Foyer | 7`2" x 5`4" | Main |
| Kitchen | 13`2" x 13`8" | Main |
| Pantry | 6`8" x 4`10" | Main |
| Pantry | 7`5" x 5`9" | Main |
| Living Room | 13`3" x 21`8" | Main |
| Dining Room | 12`3" x 12`1" | Main |
| Mud Room | 9`2" x 7`0" | Main |
| Office | 10`1" x 10`11" | Main |

