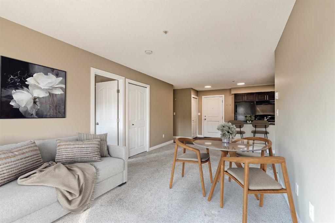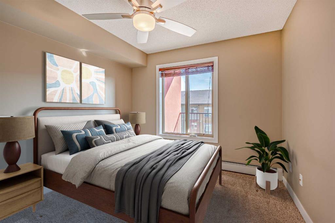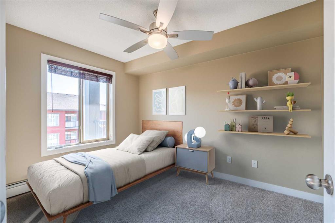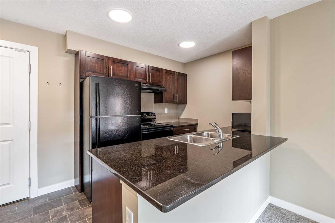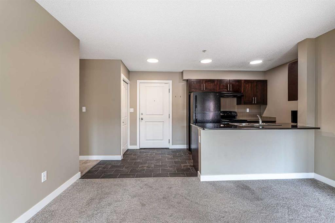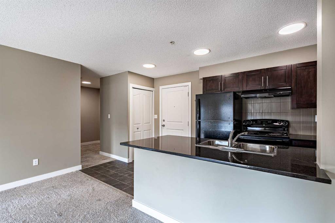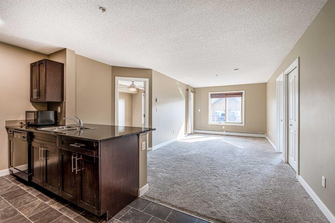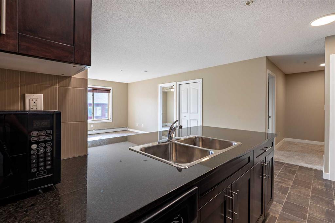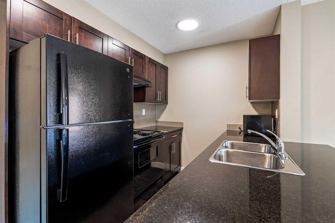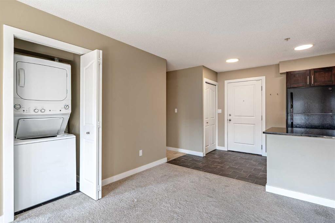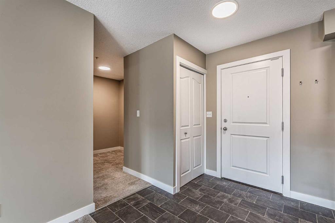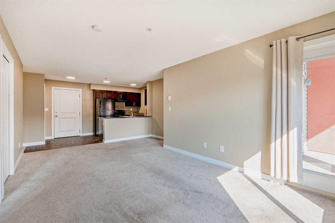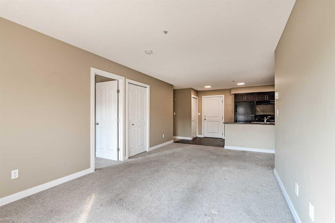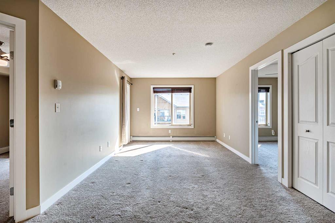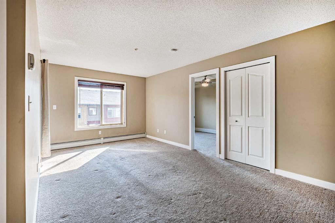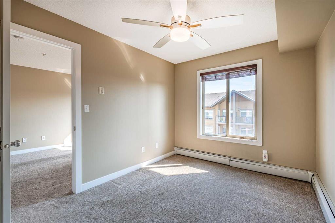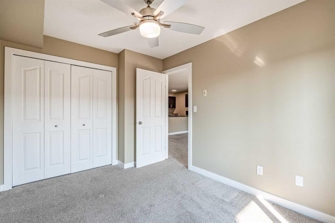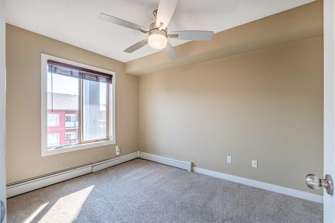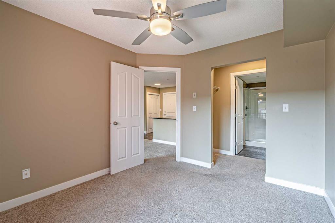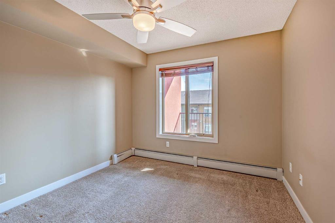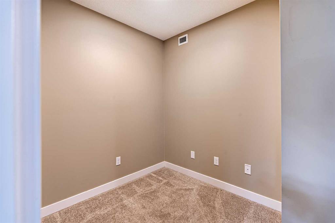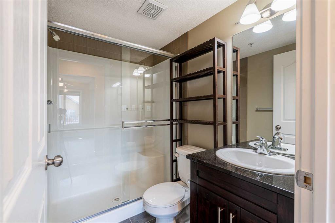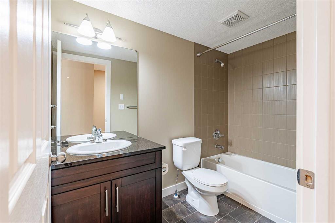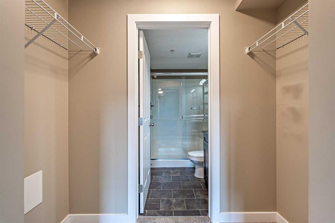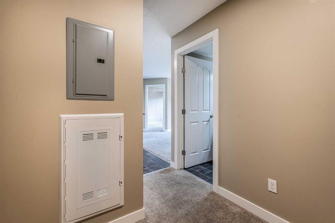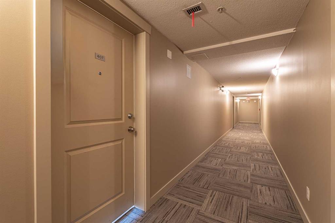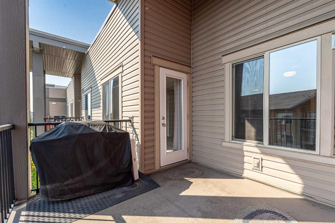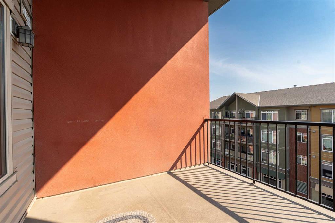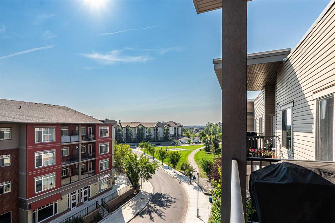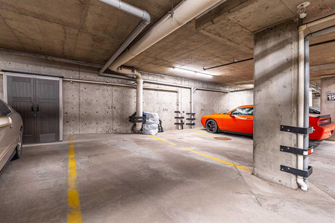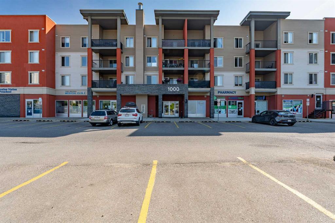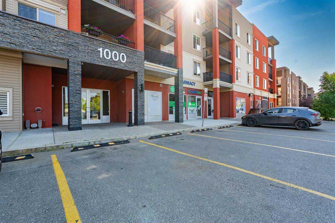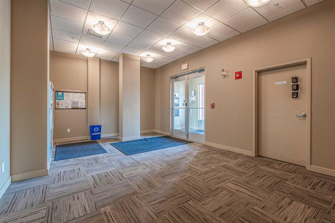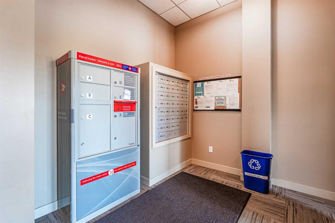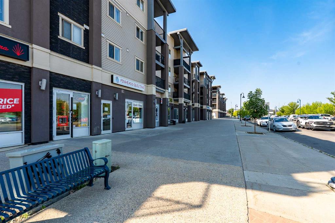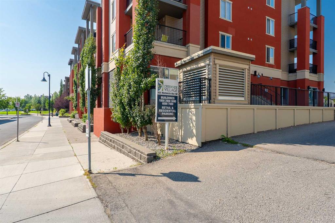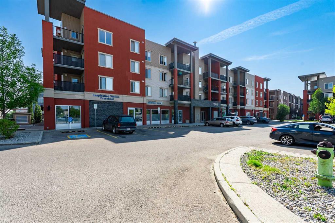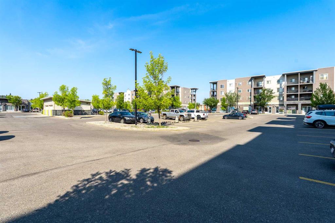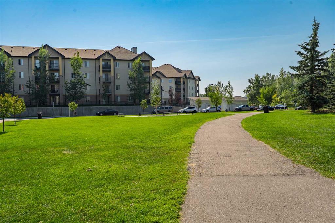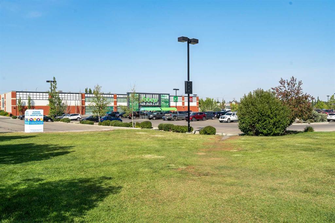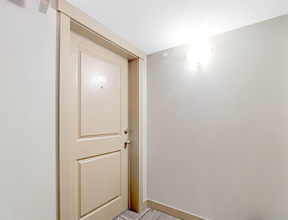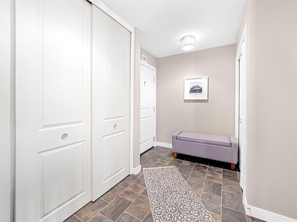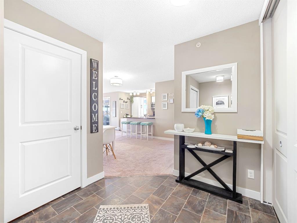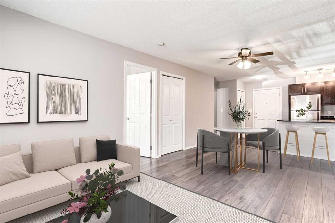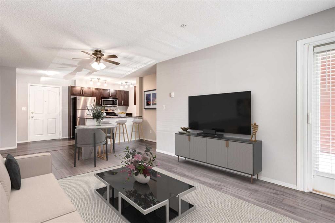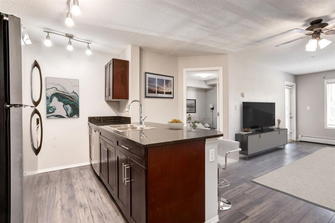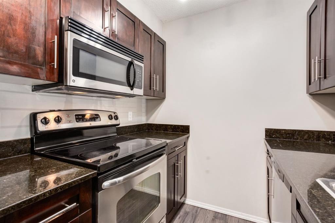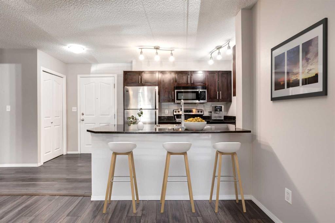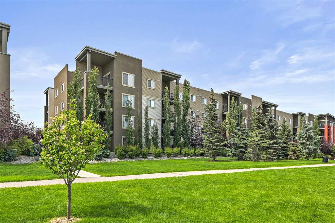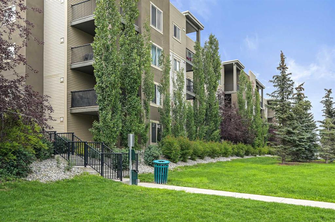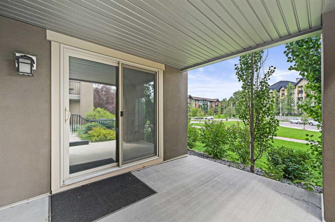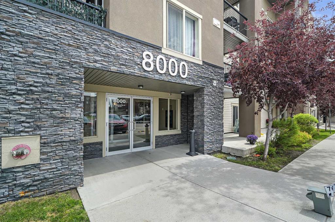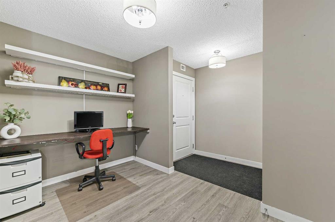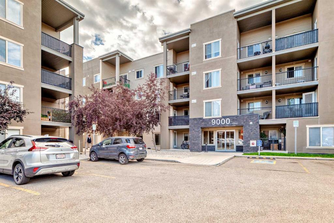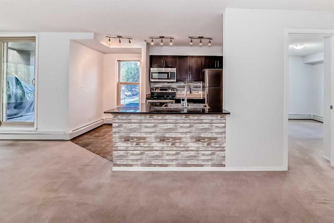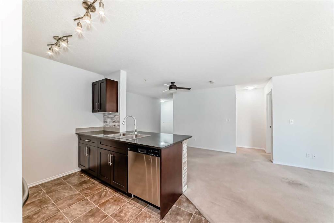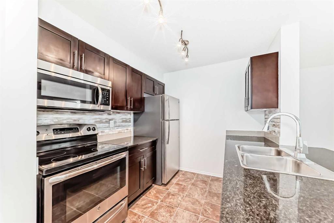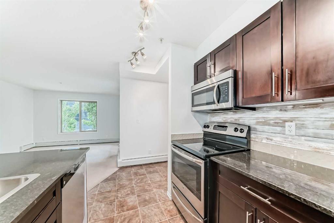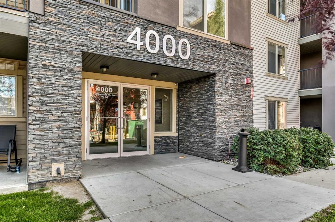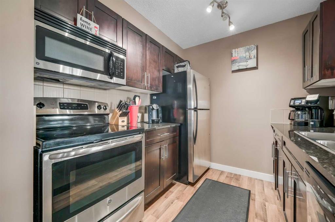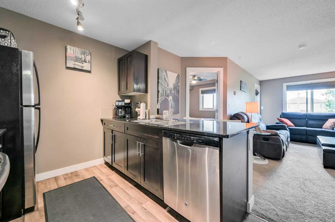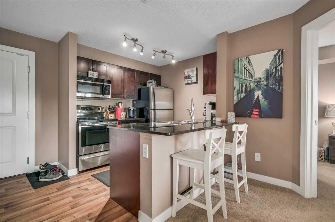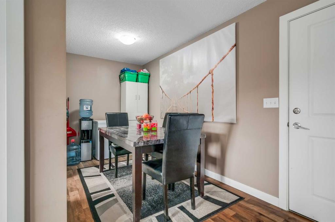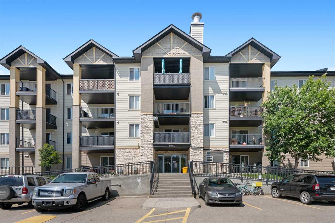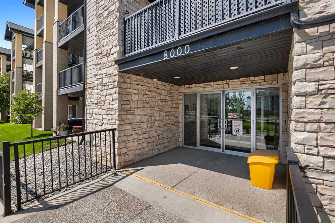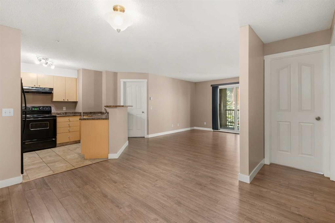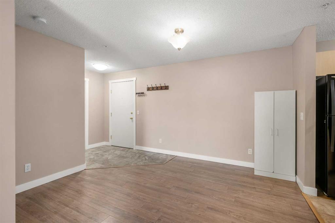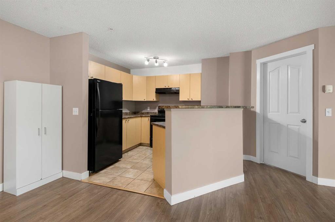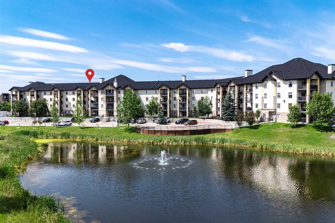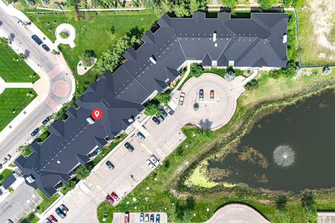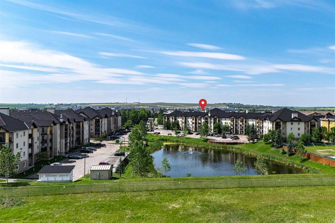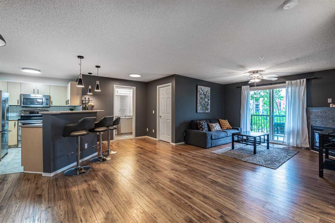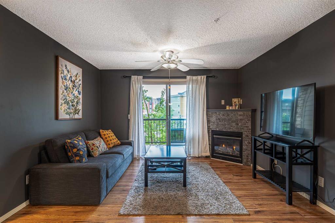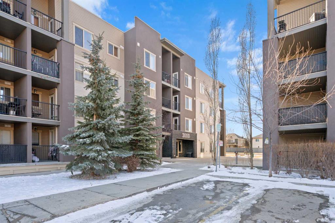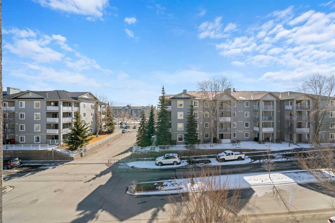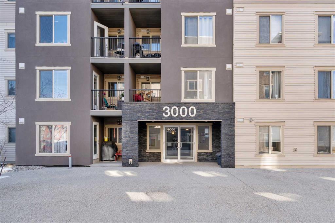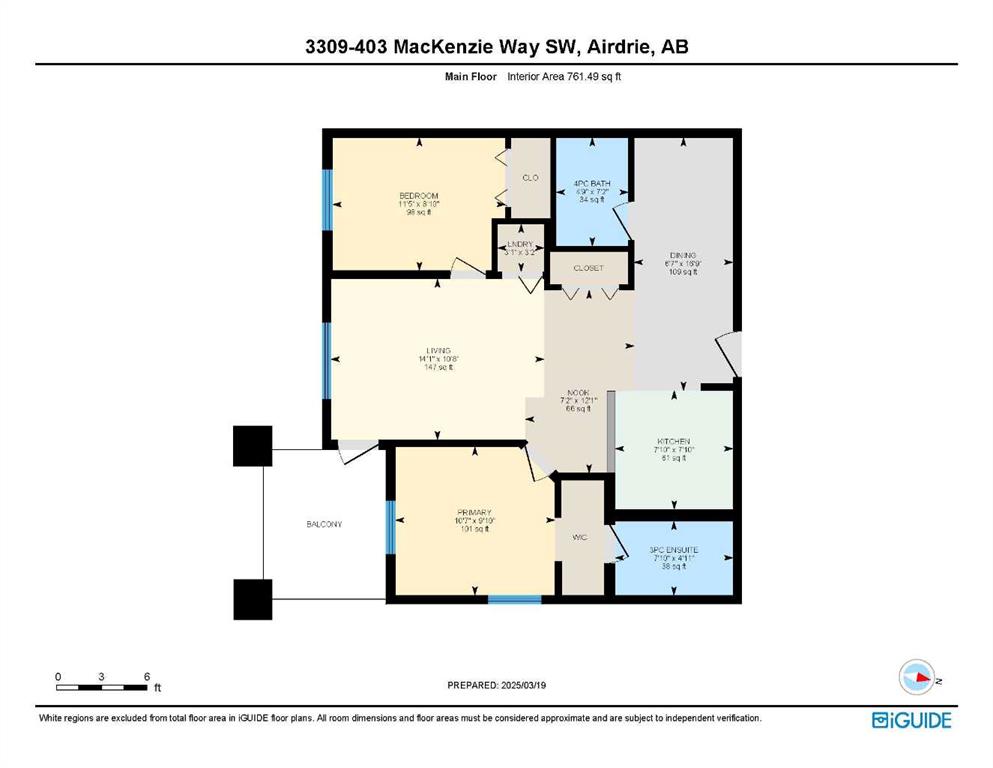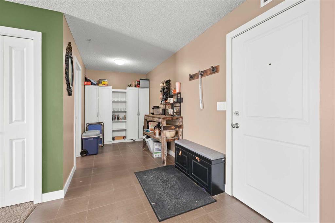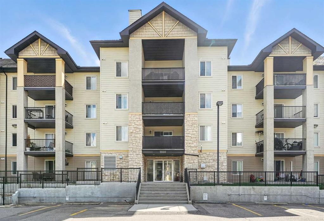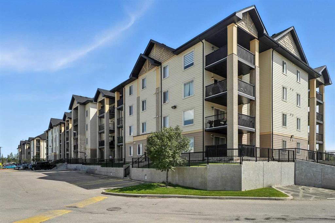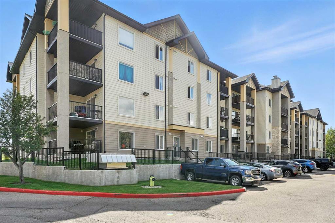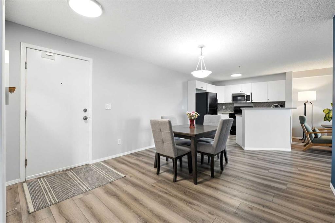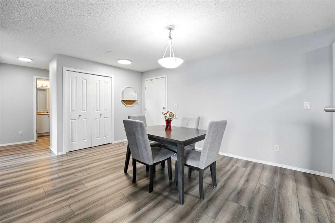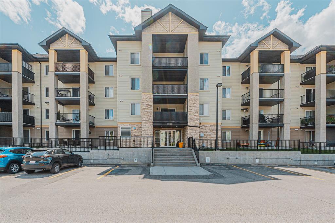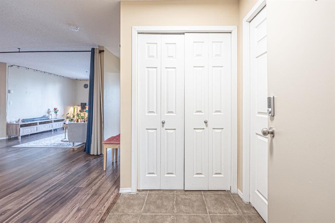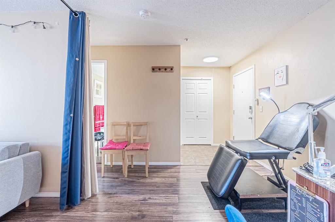1407, 403 Mackenzie Way SW
Airdrie T4B 3E2
MLS® Number: A2253595
$ 284,700
2
BEDROOMS
2 + 0
BATHROOMS
760
SQUARE FEET
2013
YEAR BUILT
Experience Elevated Living in Downtown Airdrie! Discover this rare gem: a stunning TOP FLOOR unit in Creekside Village, offering unparalleled convenience and style. This beautifully appointed 760 sq ft condo boasts TITLED, heated underground parking and a location that puts you steps away from everything you need. Step inside to a bright and airy open-concept layout, where natural light floods through expansive windows. The inviting grand entrance foyer is setting the tone for sophisticated living. The spacious living room is creating a warm and welcoming ambiance. The chef-inspired kitchen is a highlight, featuring gleaming quartz countertops, upgraded cabinetry, and great appliances. A large kitchen island with a breakfast bar provides the perfect spot for casual dining, while the adjacent dining area offers ample space for entertaining. Retreat to the serene primary bedroom, complete with a walk-in closet and a private 3-piece en-suite bathroom. The comfortable second bedroom is perfect for guests or kids, and the second full 4-piece bathroom ensures convenience for all. You will discover as well a very well appointed office where you can work or set it up a playing area for the kids. Enjoy the ease of in-suite laundry with an upgraded washer and dryer. This quiet unit is offering exceptional privacy. Relax and unwind on your sunny balcony, overlooking the tranquil small park – an ideal spot for morning coffee or just to relax after working hours. Call for your private viewing today!
| COMMUNITY | Downtown. |
| PROPERTY TYPE | Apartment |
| BUILDING TYPE | Low Rise (2-4 stories) |
| STYLE | Single Level Unit |
| YEAR BUILT | 2013 |
| SQUARE FOOTAGE | 760 |
| BEDROOMS | 2 |
| BATHROOMS | 2.00 |
| BASEMENT | |
| AMENITIES | |
| APPLIANCES | Dishwasher, Electric Stove, Microwave, Range Hood, Refrigerator, See Remarks, Washer/Dryer Stacked |
| COOLING | None |
| FIREPLACE | N/A |
| FLOORING | Carpet, Linoleum |
| HEATING | Baseboard |
| LAUNDRY | In Unit |
| LOT FEATURES | |
| PARKING | See Remarks, Titled, Underground |
| RESTRICTIONS | Airspace Restriction, Board Approval, See Remarks, Utility Right Of Way |
| ROOF | Asphalt Shingle |
| TITLE | Fee Simple |
| BROKER | Century 21 Masters |
| ROOMS | DIMENSIONS (m) | LEVEL |
|---|---|---|
| Kitchen | 8`5" x 6`11" | Main |
| Dining Room | 13`4" x 8`3" | Main |
| Living Room | 10`9" x 10`11" | Main |
| Office | 9`4" x 6`8" | Main |
| Bedroom - Primary | 9`10" x 11`1" | Main |
| Bedroom | 8`11" x 11`11" | Main |
| Foyer | 7`0" x 7`6" | Main |
| Balcony | 11`9" x 10`3" | Main |
| Laundry | 2`10" x 3`0" | Main |
| 3pc Ensuite bath | 0`0" x 0`0" | Main |
| 4pc Bathroom | 0`0" x 0`0" | Main |

