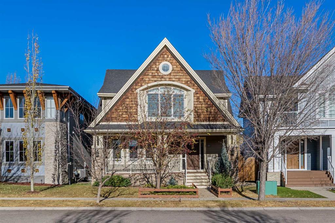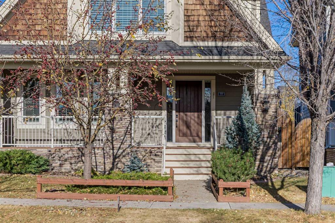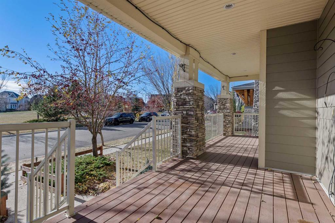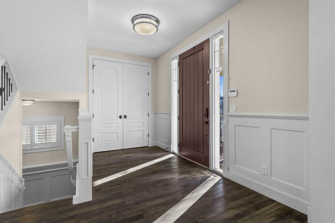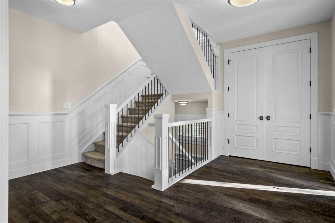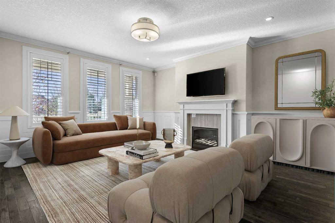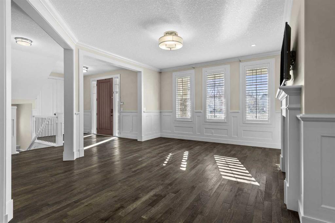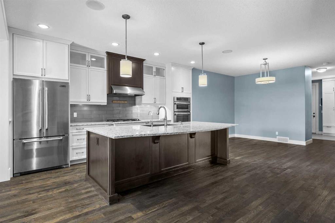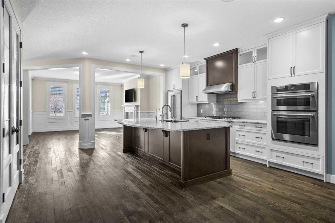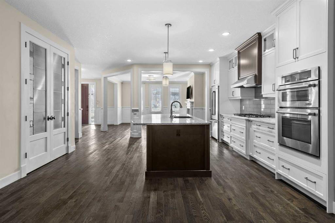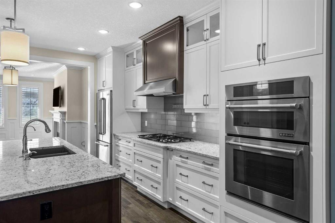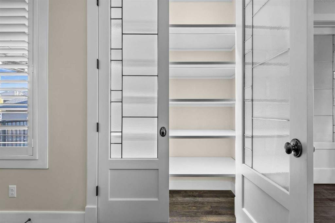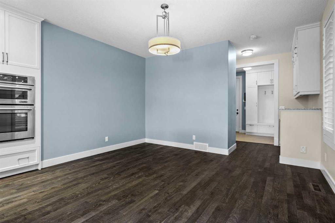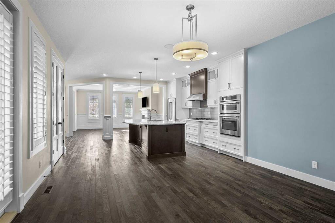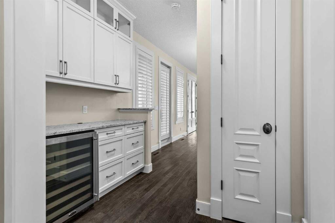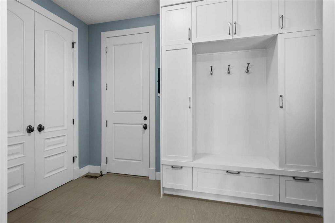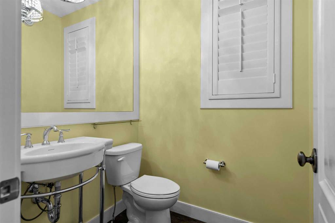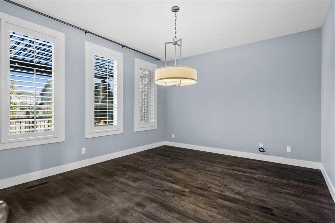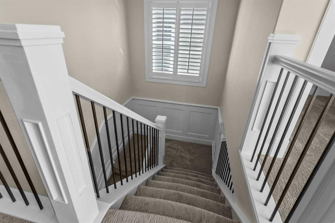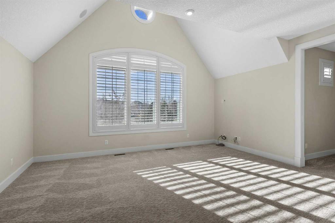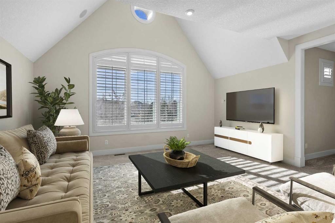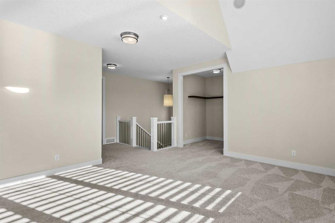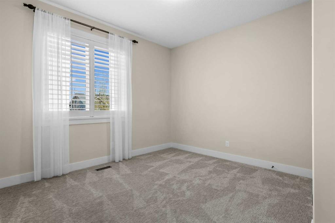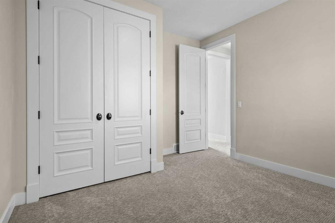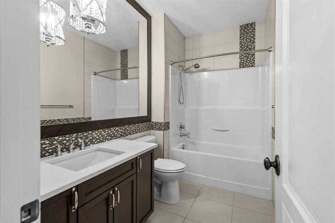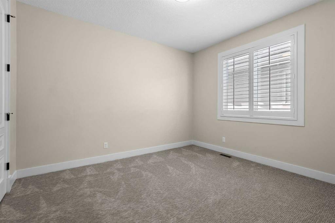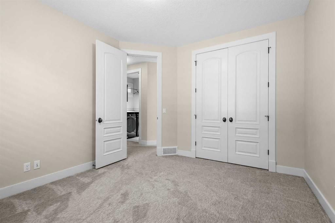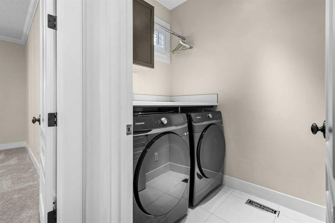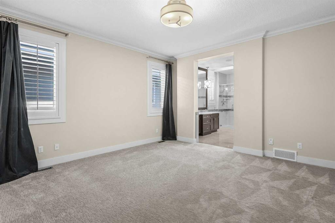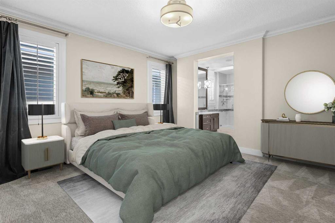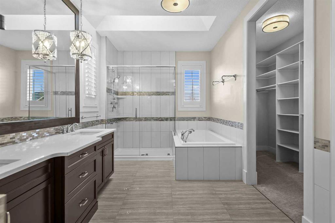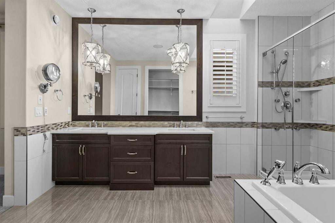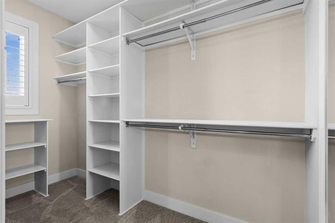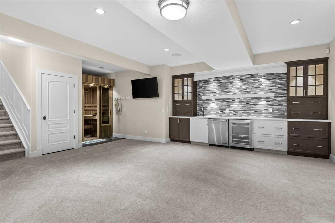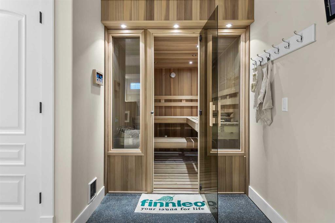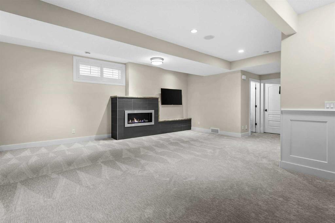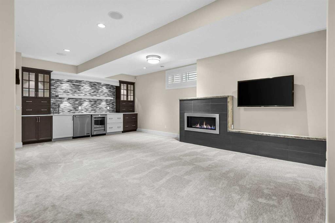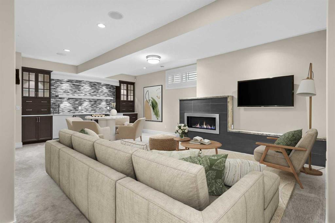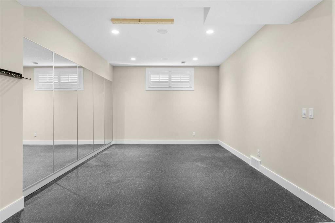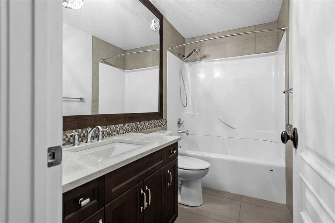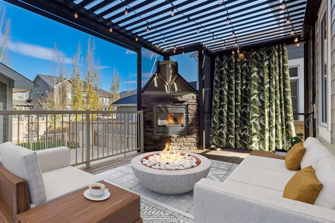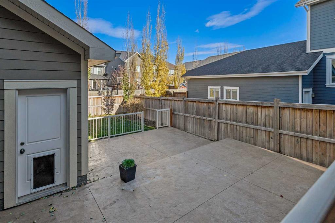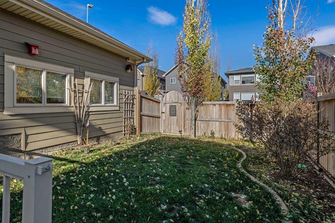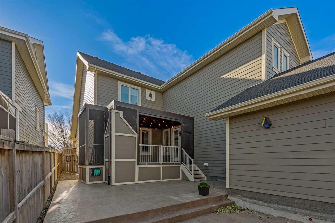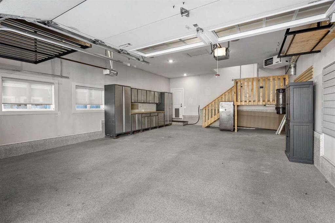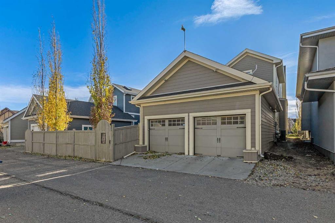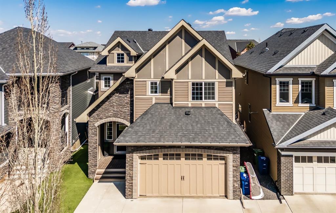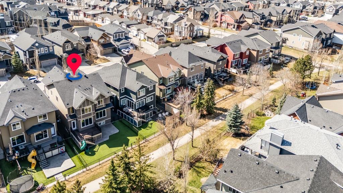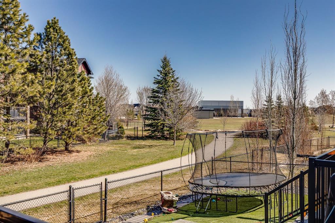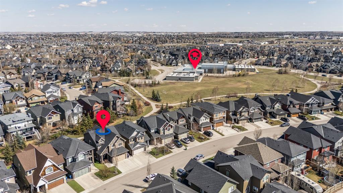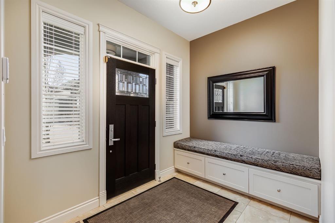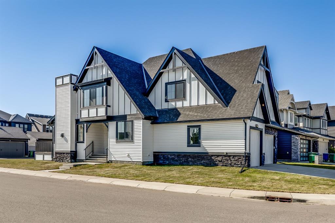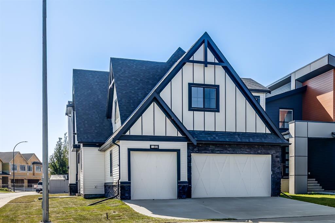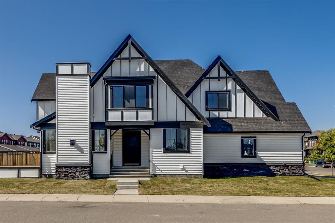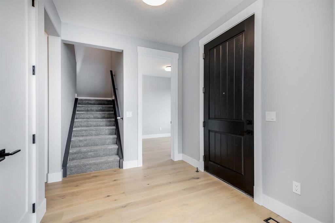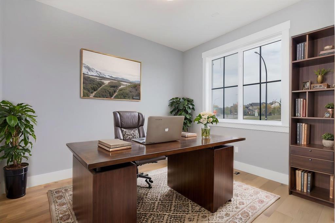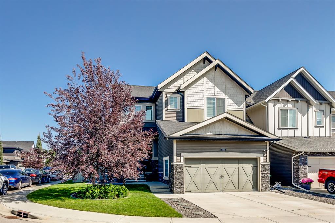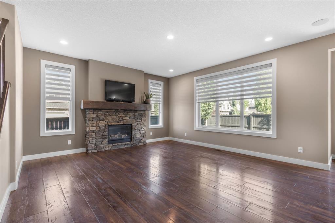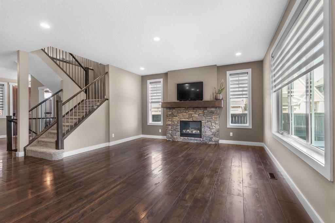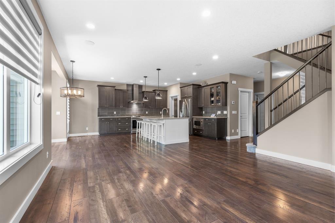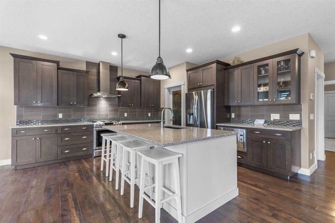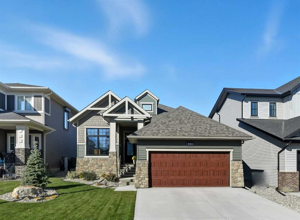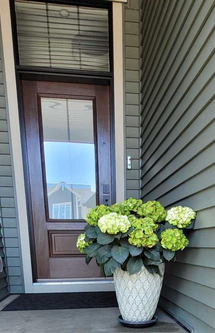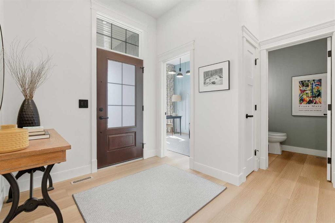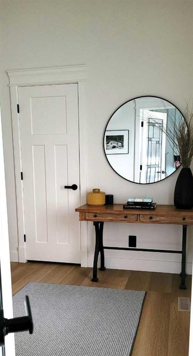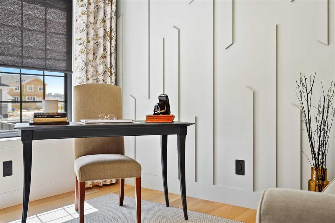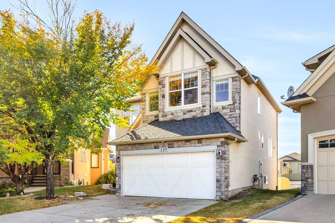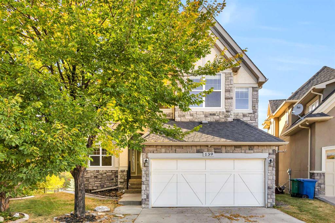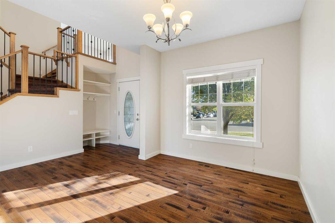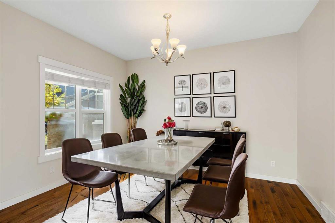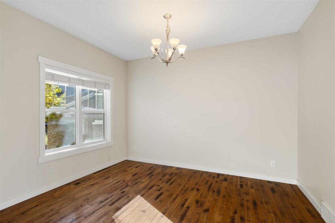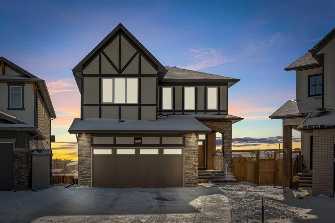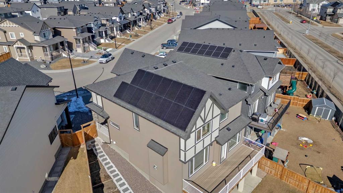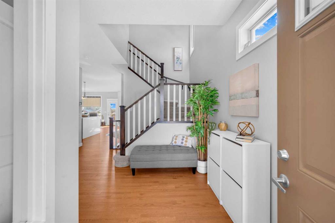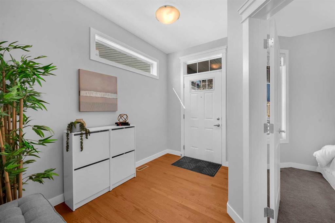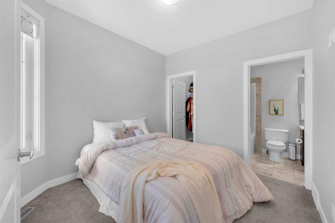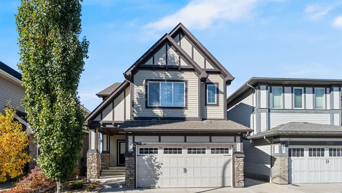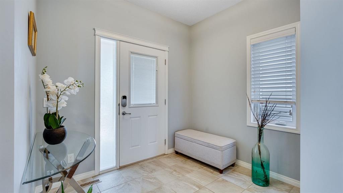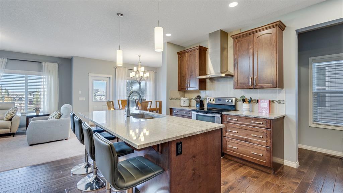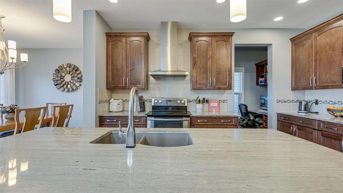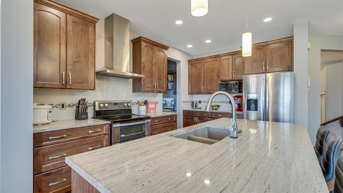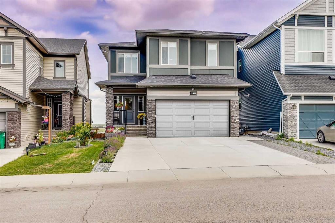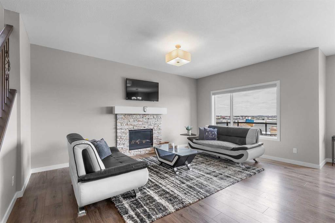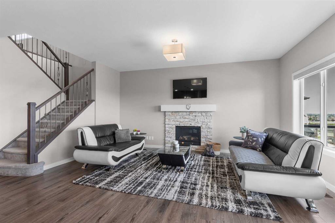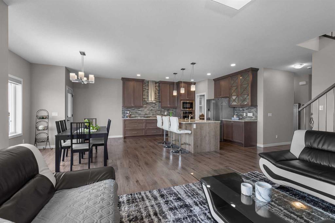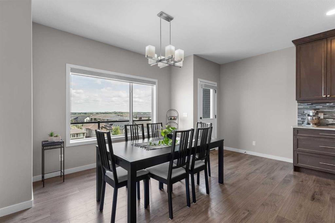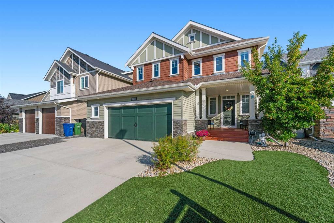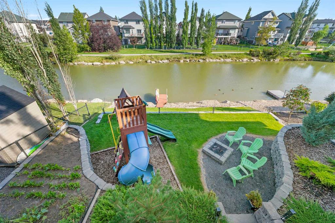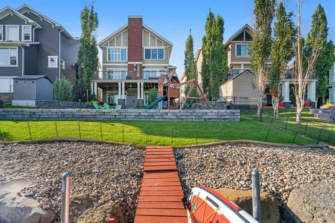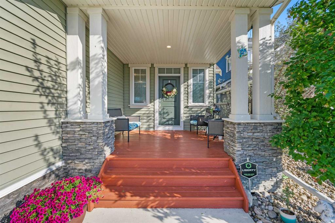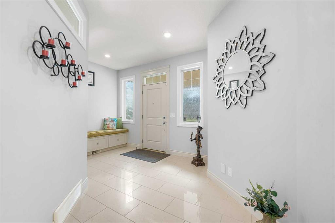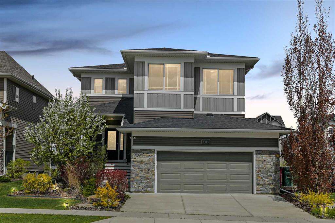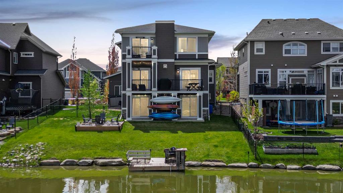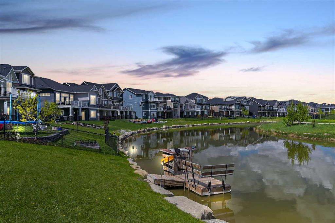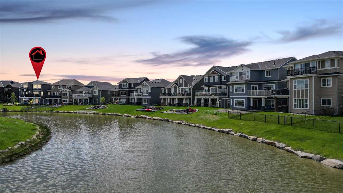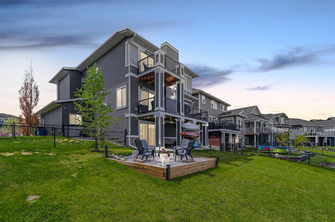10 Cooperstown Court SW
Airdrie T4B 2C5
MLS® Number: A2265130
$ 1,100,000
3
BEDROOMS
3 + 1
BATHROOMS
2,611
SQUARE FEET
2012
YEAR BUILT
Welcome to this McKee Homes masterpiece, where refined design and traditional charm blend seamlessly in one of Airdrie’s most sought-after communities. Boasting nearly 4,000 sq. ft. of impeccably finished living space, this stunning home sits on a quiet street across from a picturesque green park—the perfect setting for family life. Step inside and experience the quality craftsmanship McKee Homes is known for. Soaring 10-foot ceilings, elegant crown moulding, and floor-to-ceiling windows create an airy sophistication, while rich hardwood floors and brand-new carpet bring warmth throughout. The chef-inspired kitchen is the heart of this home, featuring granite countertops, ceiling-height cabinetry, and premium JENNAIR appliances. A walk-in pantry with automatic lighting and tall shelving, plus a butler’s coffee bar with a wine fridge, add both functionality and flair. Entertain effortlessly in the open-concept layout, or enjoy the flexibility of a formal dining room that doubles as a main floor office. Your backyard oasis awaits — designed for year-round enjoyment. The composite deck is maintenance-free, enhanced by a custom louvred roof, automatic sunshade, and a cozy gas fireplace. The two-tiered stamped concrete patio, irrigated garden beds, and private fenced green space make outdoor living a dream come true. With no neighbours behind and full privacy on both sides, it’s an exclusive retreat in the heart of the city. Upstairs, the sunlit bonus room offers two built-in workspaces — ideal for homework, music, or creativity. The spacious primary suite features a large walk-in closet and a spa-inspired 5-piece ensuite with heated tile floors. Two additional bedrooms, a stylish 4-piece bath, and a well-designed laundry room with storage and counter space complete the upper level. Downstairs, entertain in style with a custom wet bar, gas fireplace with reclaimed barn wood feature wall, and a dedicated gym that could easily be converted into a fourth bedroom. Need more space? A fifth bedroom is ready to be finished in the oversized storage area. Unwind in your private sauna—a luxurious bonus that elevates this home above the rest. The heated oversized attached garage features epoxy flooring, a built-in workshop, and room for all your gear.
| COMMUNITY | Coopers Crossing |
| PROPERTY TYPE | Detached |
| BUILDING TYPE | House |
| STYLE | 2 Storey |
| YEAR BUILT | 2012 |
| SQUARE FOOTAGE | 2,611 |
| BEDROOMS | 3 |
| BATHROOMS | 4.00 |
| BASEMENT | Full |
| AMENITIES | |
| APPLIANCES | Bar Fridge, Built-In Gas Range, Built-In Oven, Central Air Conditioner, Dishwasher, Garage Control(s), Garburator, Gas Range, Microwave, Range Hood, Refrigerator, Water Purifier, Water Softener, Window Coverings, Wine Refrigerator |
| COOLING | Central Air |
| FIREPLACE | Basement, Gas, Living Room, Mantle, Outside, Stone |
| FLOORING | Carpet, Ceramic Tile, Hardwood |
| HEATING | High Efficiency, In Floor, Fireplace(s), Forced Air, Natural Gas |
| LAUNDRY | Laundry Room, Upper Level |
| LOT FEATURES | Back Lane, Back Yard, Cul-De-Sac, Front Yard, Fruit Trees/Shrub(s), Landscaped, Lawn, Low Maintenance Landscape, No Neighbours Behind, Private, Street Lighting, Underground Sprinklers, Yard Lights |
| PARKING | Alley Access, Double Garage Attached, Heated Garage, Rear Drive, Workshop in Garage |
| RESTRICTIONS | Utility Right Of Way |
| ROOF | Asphalt Shingle |
| TITLE | Fee Simple |
| BROKER | KIC Realty |
| ROOMS | DIMENSIONS (m) | LEVEL |
|---|---|---|
| Exercise Room | 12`2" x 15`4" | Lower |
| Family Room | 20`6" x 22`8" | Lower |
| 4pc Bathroom | 9`0" x 4`11" | Lower |
| Living Room | 17`0" x 15`1" | Main |
| Den | 12`6" x 14`4" | Main |
| 2pc Bathroom | 5`1" x 5`5" | Main |
| Kitchen | 16`6" x 18`3" | Main |
| Dining Room | 9`6" x 14`0" | Main |
| Bedroom - Primary | 14`0" x 14`0" | Second |
| 5pc Ensuite bath | 13`7" x 14`0" | Second |
| Bedroom | 11`4" x 12`6" | Second |
| Walk-In Closet | 10`8" x 4`10" | Second |
| Bedroom | 12`9" x 11`4" | Second |
| Bonus Room | 14`8" x 17`0" | Second |
| 4pc Bathroom | 9`7" x 5`9" | Second |

