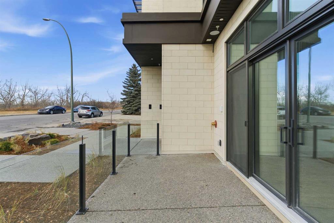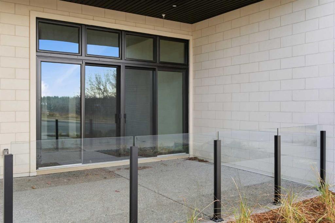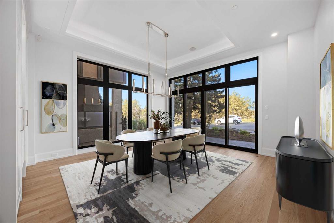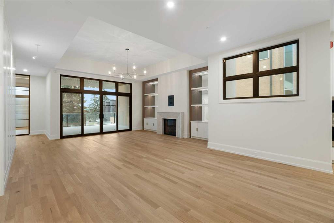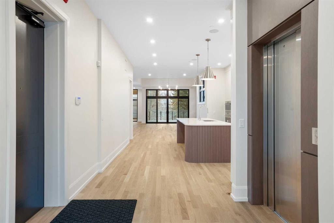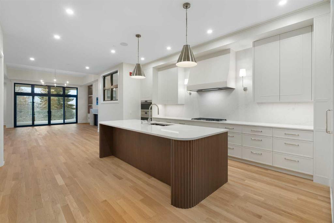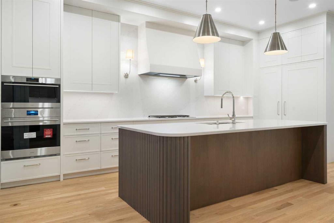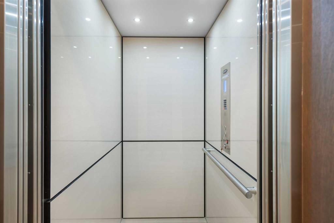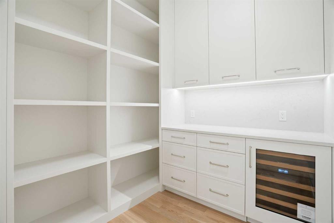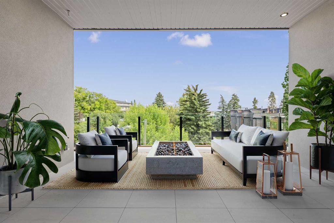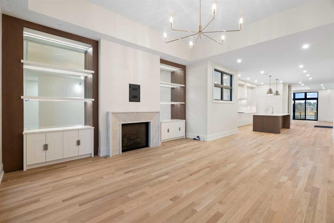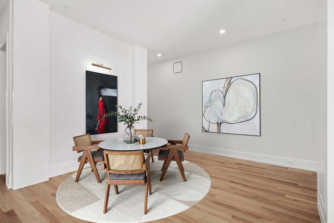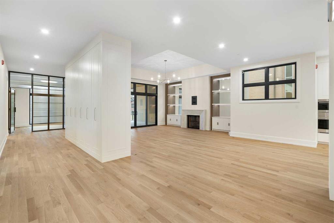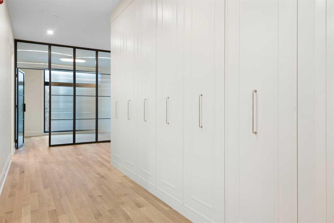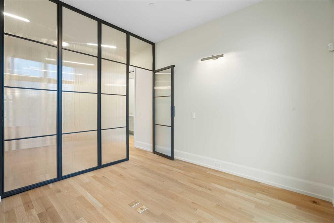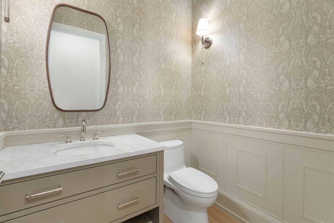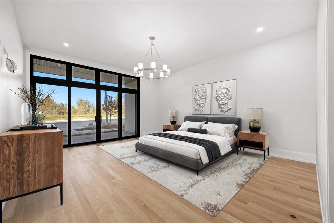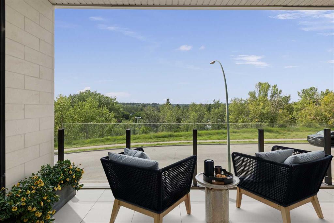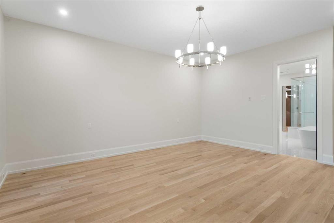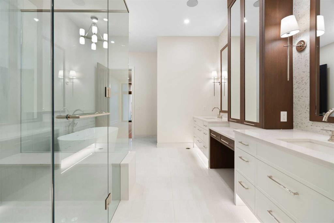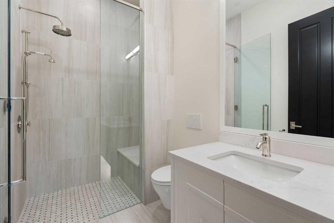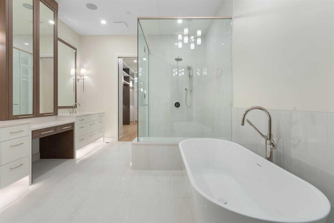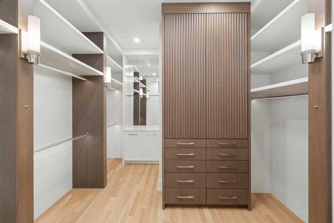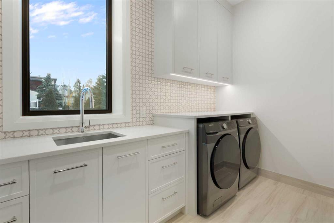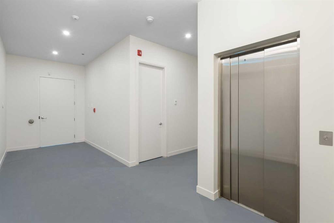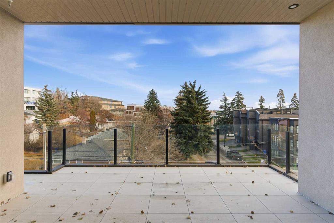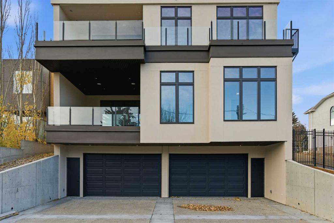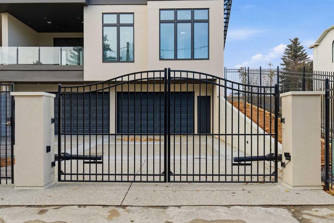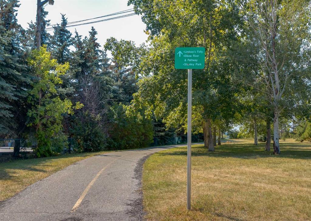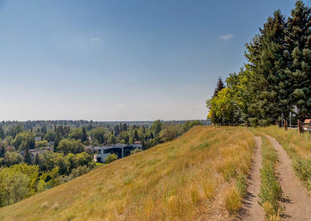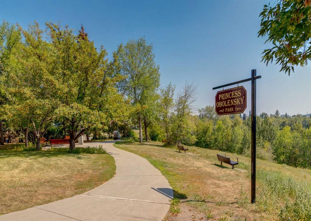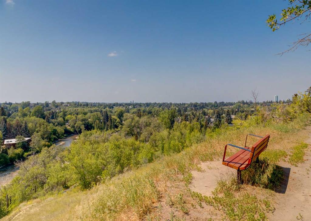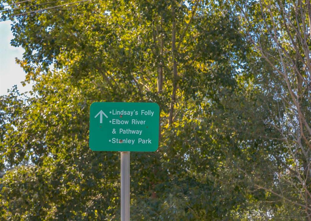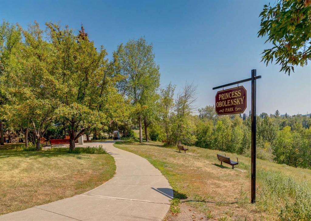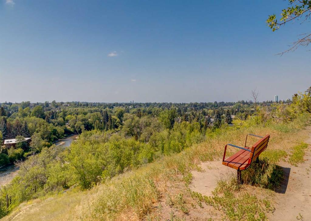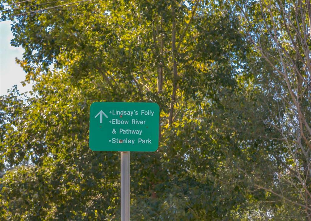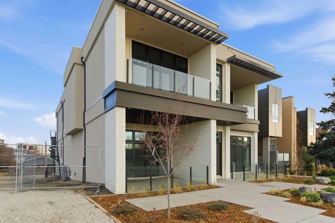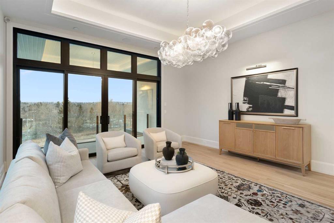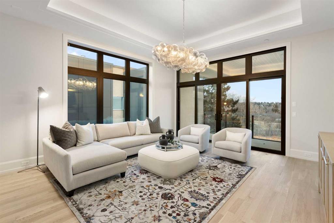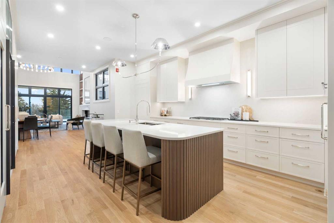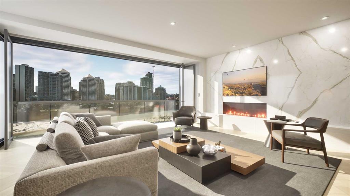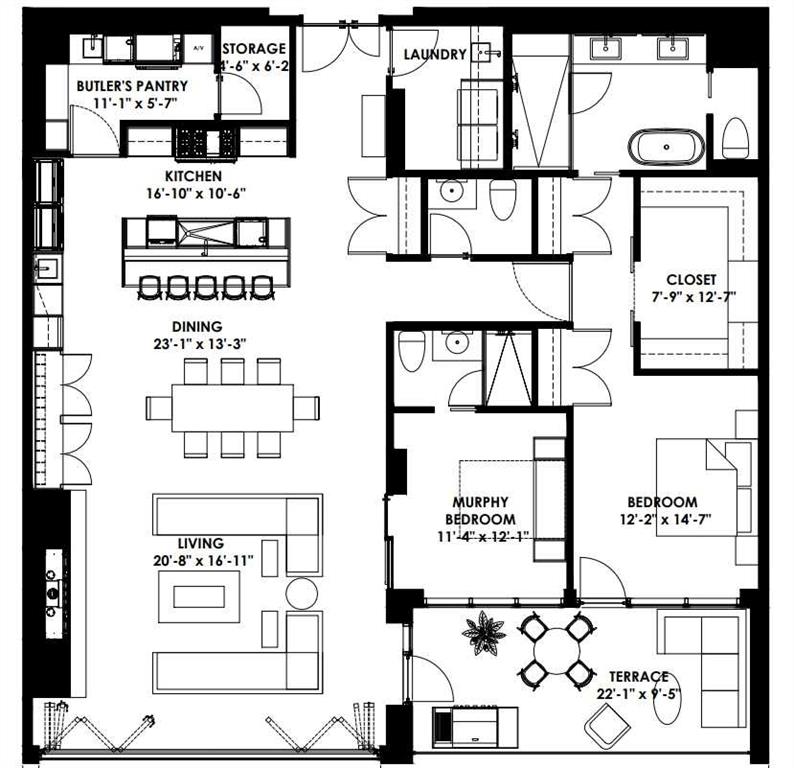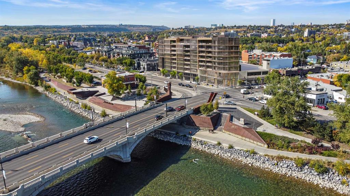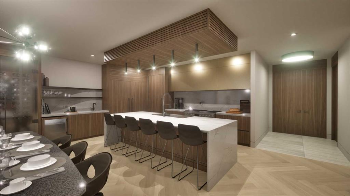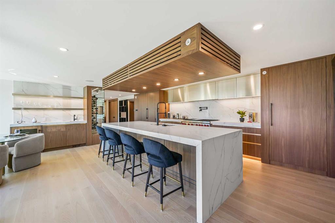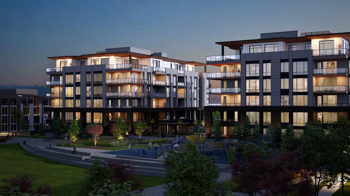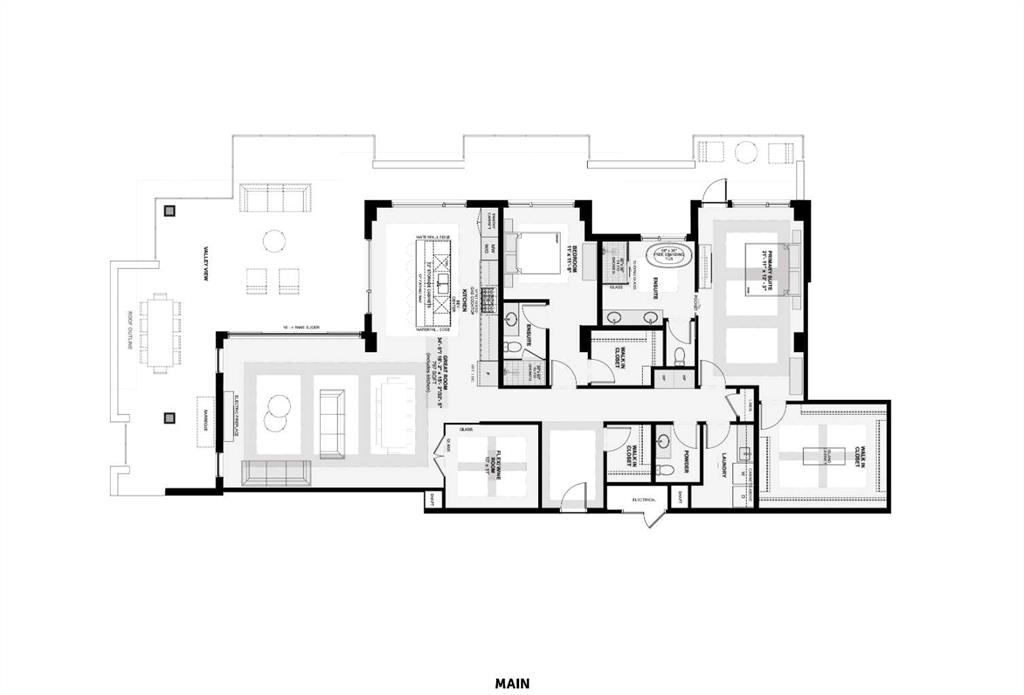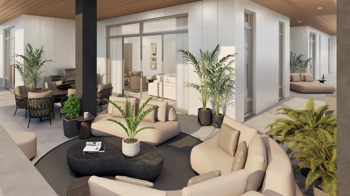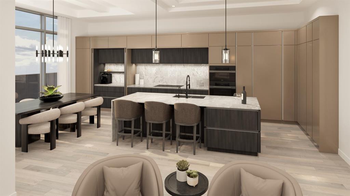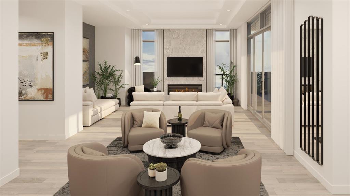#A, 4120 1A Street SW
Calgary T2S1R8
MLS® Number: A2270945
$ 2,990,000
2
BEDROOMS
2 + 1
BATHROOMS
2,921
SQUARE FEET
2025
YEAR BUILT
Welcome to The Terrace Residence at Parkhill Flats, a rare opportunity for those looking to simplify without sacrificing space, comfort, or quality. Offering nearly 3,000 sq. ft. of single-level living, this “stacked bungalow” is designed for people who want the feel of a home with the convenience of a lock-and-leave lifestyle. Arrive through the secure, gated courtyard and park in your heated, 4-car garage—with space for vehicles, hobbies, or storage. From there, your private elevator brings you directly to your suite, making daily living—and coming home with groceries—effortless. Inside, you’ll find a bright, open layout with 12' ceilings, windows on all four sides, and timeless finishes like white oak flooring, custom millwork, and natural stone. The kitchen is built for real use, not just show, with Wolf and Sub-Zero appliances and a generous walk-in pantry. Whether you enjoy hosting family dinners or quiet evenings at home, the flexible dining spaces make it easy. The primary suite offers everything you’d want on one level: patio access, a calm and comfortable ensuite, and a walk-in closet with space for easy organization. A second bedroom with its own ensuite is perfect for visiting family or friends, and the separate den provides room for an office, crafts, or a quiet TV space. Just off the great room, the partially covered 18’ x 16’ patio creates a private outdoor area that’s ideal for morning coffee, evening meals, or simply relaxing without the work of a yard. Extra in-suite storage plus a private storage room near the garage give you plenty of room for belongings you’re not ready to part with. Thoughtfully built with ICF concrete walls, triple-pane windows, and a commercial-grade sprinkler system, this home offers peace of mind, energy efficiency, and low maintenance. The renowned builder behind the sold-out Elveden Court villas brings the same focus on quality and long-term comfort, with interiors designed by Bridgette Frontain Interiors. Located minutes from The Glencoe Club, Calgary Golf & Country Club, Britannia Plaza, and downtown, this residence lets you stay close to the places you love, while leaving behind the upkeep of a detached home. The Penthouse Level is also available, offering the same features with even more space.
| COMMUNITY | Parkhill |
| PROPERTY TYPE | Apartment |
| BUILDING TYPE | Low Rise (2-4 stories) |
| STYLE | Single Level Unit, Up/Down |
| YEAR BUILT | 2025 |
| SQUARE FOOTAGE | 2,921 |
| BEDROOMS | 2 |
| BATHROOMS | 3.00 |
| BASEMENT | Partial |
| AMENITIES | |
| APPLIANCES | Built-In Freezer, Built-In Refrigerator, Dishwasher, Double Oven, Dryer, Garage Control(s), Garburator, Gas Cooktop, Range Hood, Washer, Wine Refrigerator |
| COOLING | Central Air |
| FIREPLACE | Gas, Great Room, Stone |
| FLOORING | Hardwood, Tile |
| HEATING | Fan Coil, In Floor, Fireplace(s), Forced Air, Natural Gas |
| LAUNDRY | Laundry Room |
| LOT FEATURES | |
| PARKING | Alley Access, Electric Gate, Garage Door Opener, Garage Faces Rear, Heated Garage, Insulated, Off Street, Oversized, Quad or More Attached, Rear Drive, See Remarks, Tandem |
| RESTRICTIONS | None Known |
| ROOF | Flat Torch Membrane |
| TITLE | Fee Simple |
| BROKER | Real Estate Professionals Inc. |
| ROOMS | DIMENSIONS (m) | LEVEL |
|---|---|---|
| 2pc Bathroom | 6`2" x 5`5" | Main |
| 3pc Bathroom | 5`6" x 8`9" | Main |
| 5pc Ensuite bath | 11`11" x 16`8" | Main |
| Bedroom | 11`11" x 14`2" | Main |
| Dining Room | 16`7" x 23`2" | Main |
| Kitchen | 15`8" x 20`5" | Main |
| Laundry | 7`4" x 10`5" | Main |
| Living Room | 28`6" x 28`1" | Main |
| Office | 11`9" x 11`0" | Main |
| Pantry | 8`2" x 5`9" | Main |
| Bedroom - Primary | 15`9" x 23`10" | Main |


