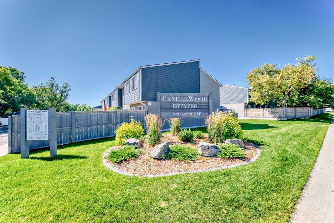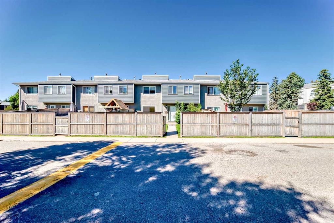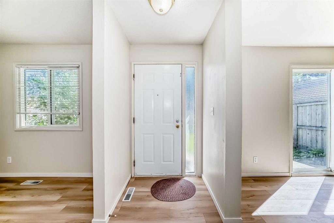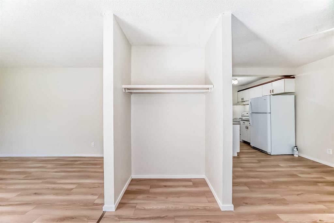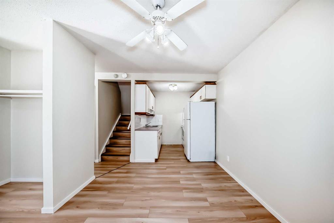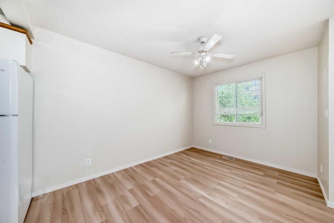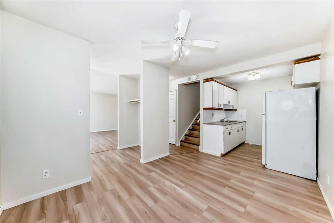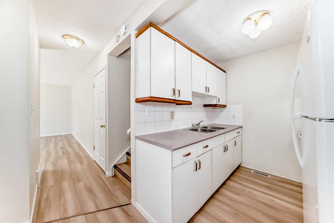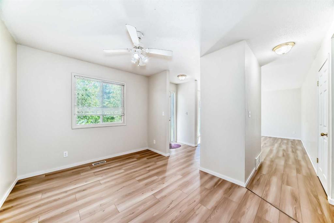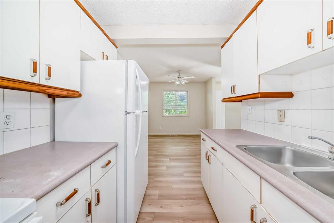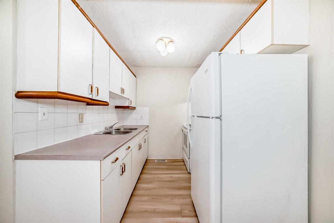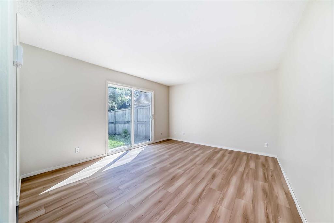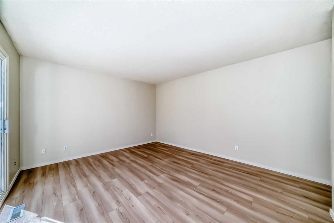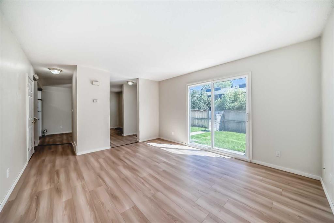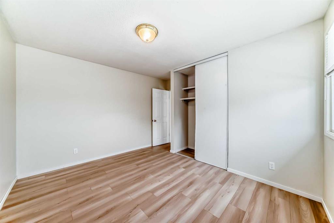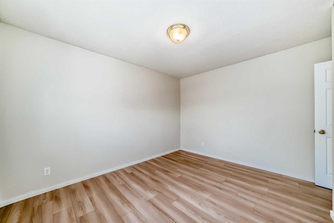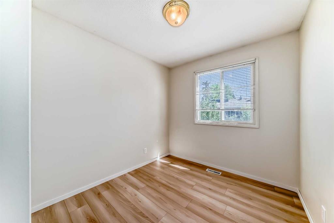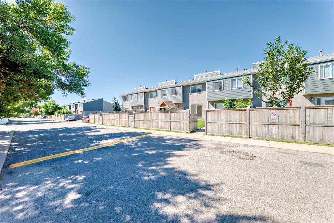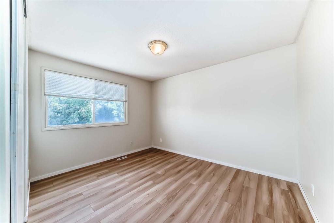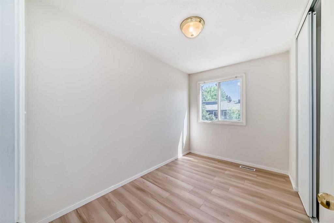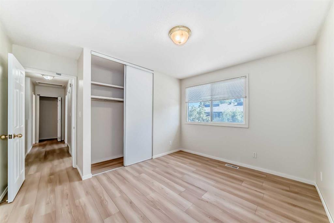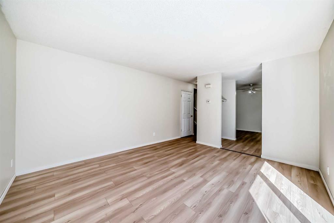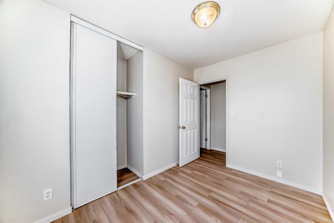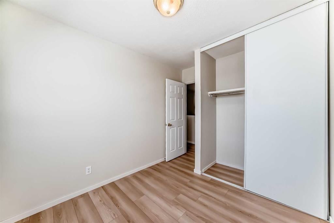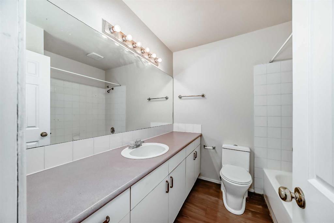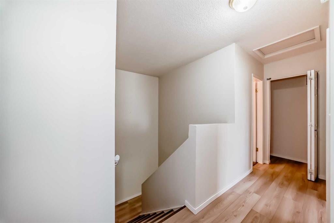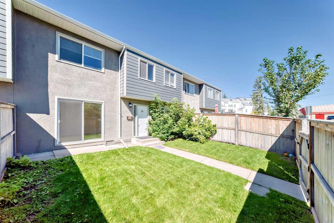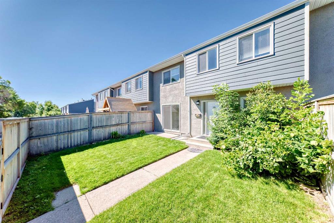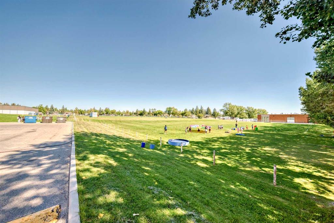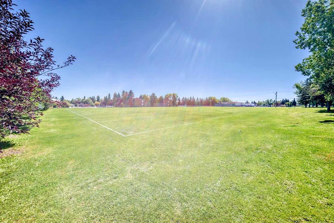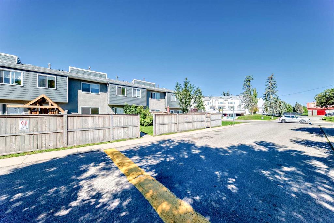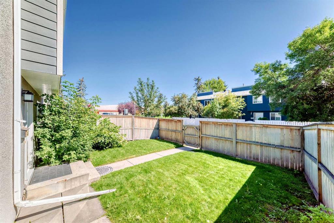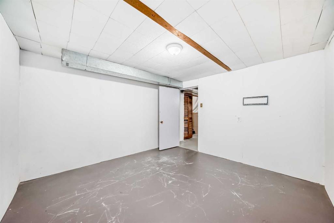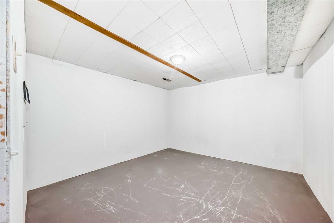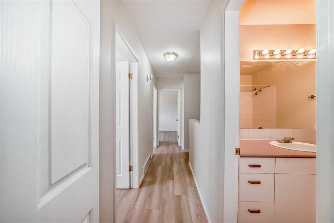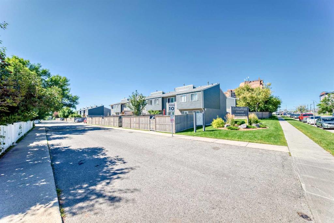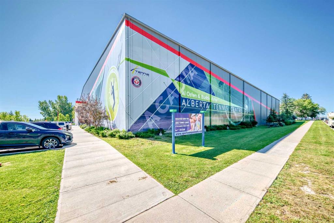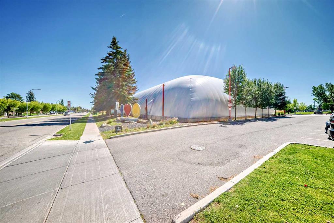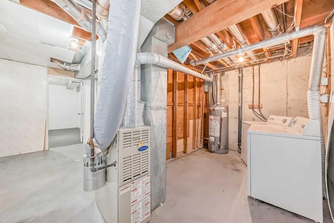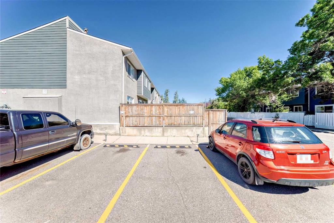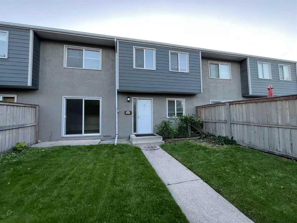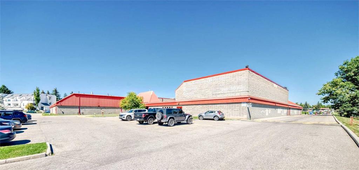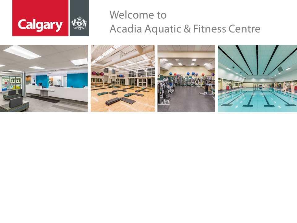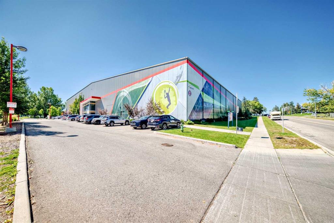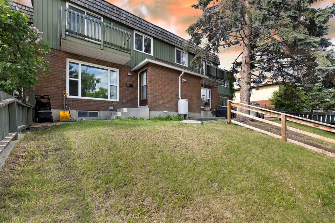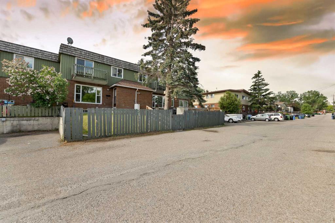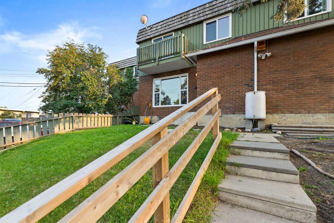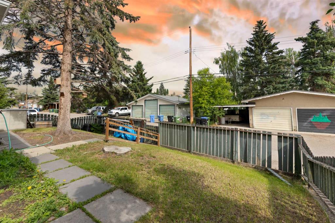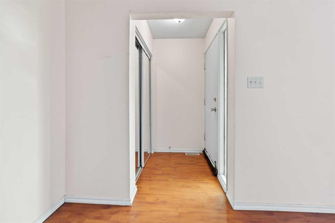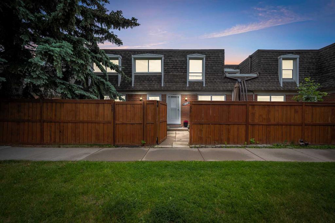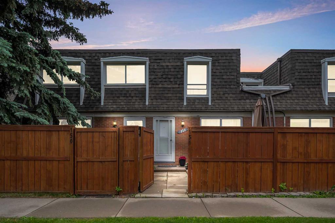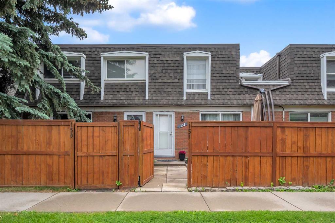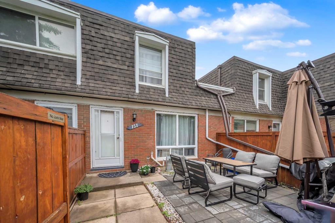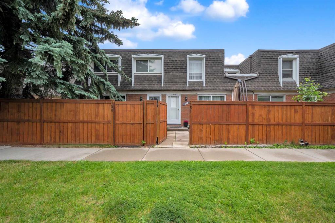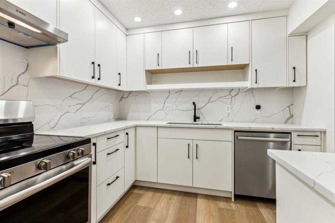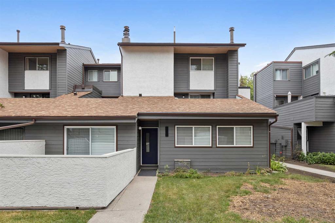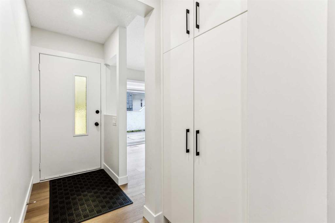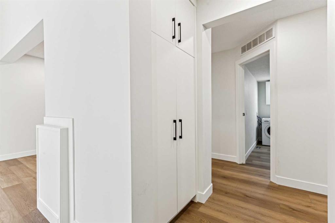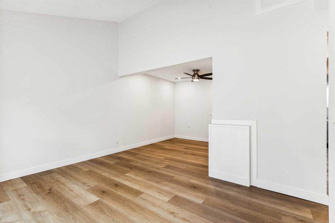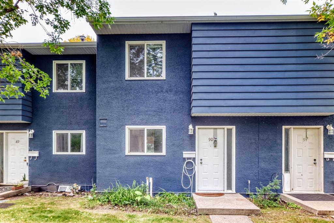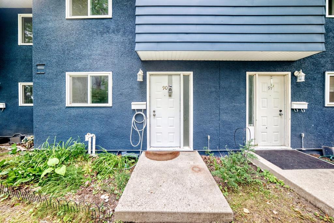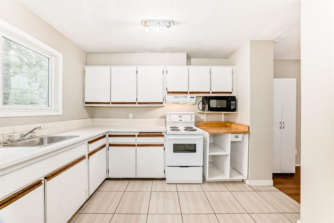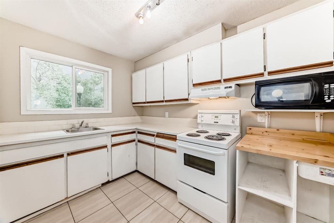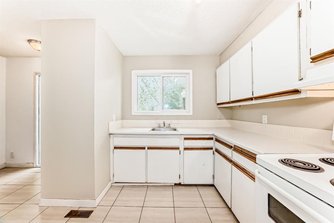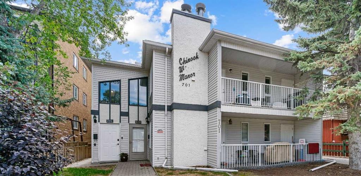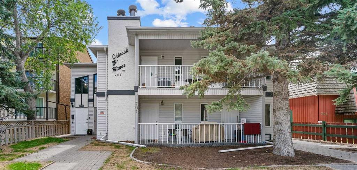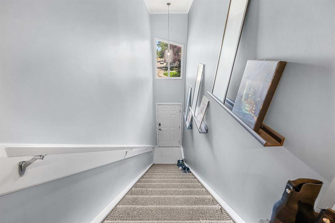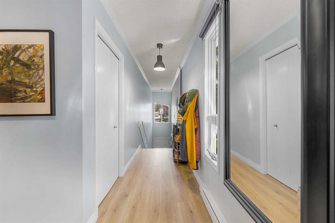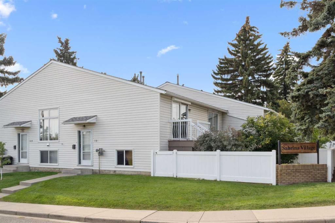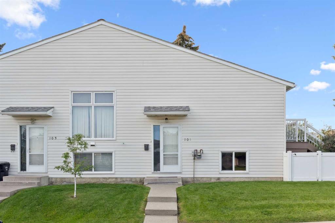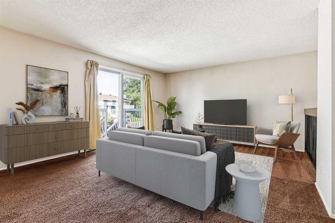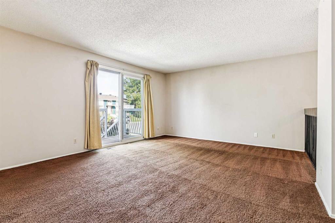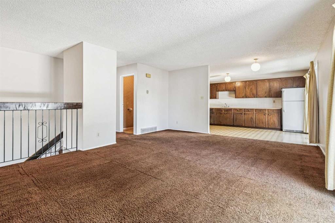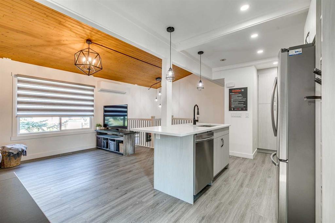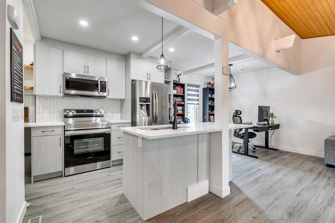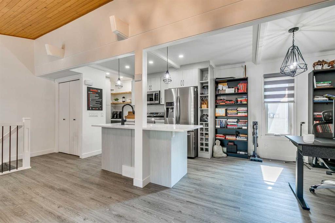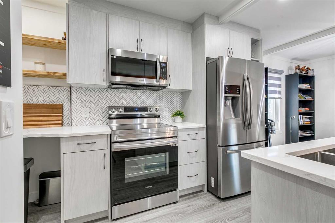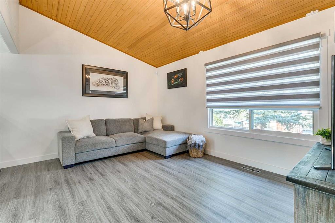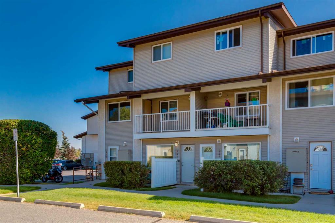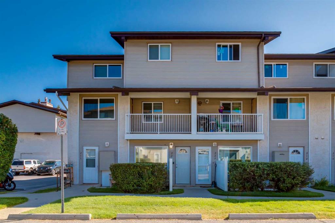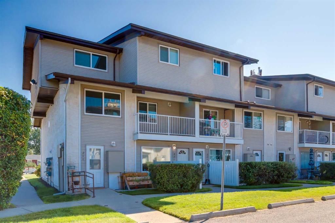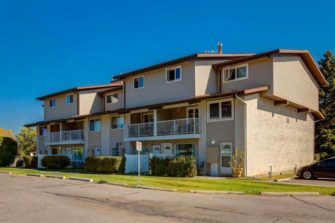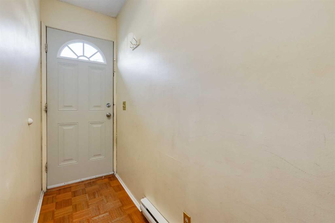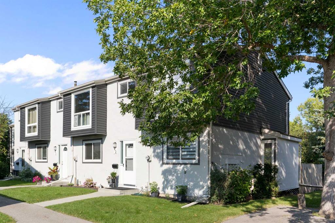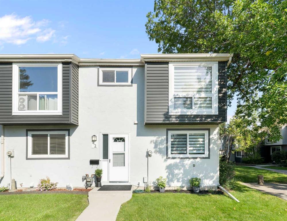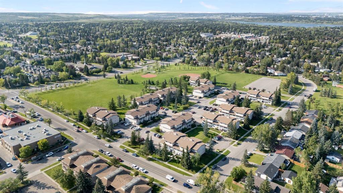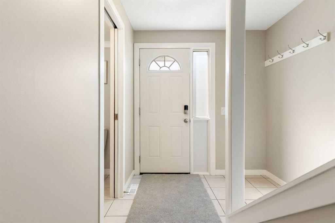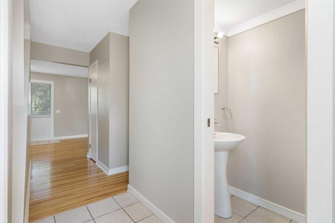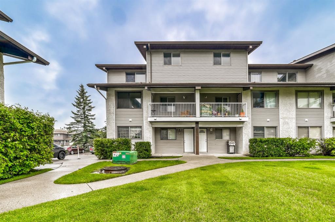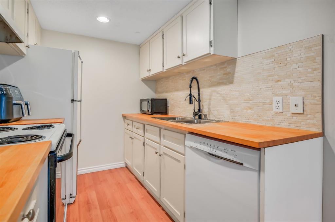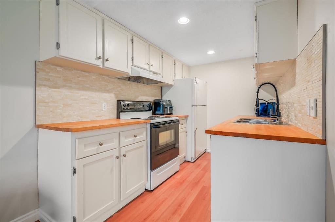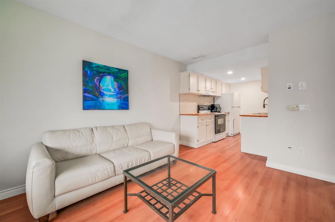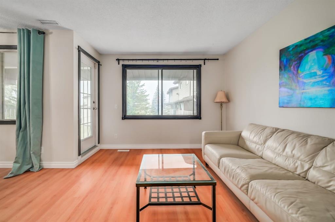99, 219 90 Avenue SE
Calgary T2J 6P6
MLS® Number: A2258753
$ 315,000
3
BEDROOMS
1 + 0
BATHROOMS
1,028
SQUARE FEET
1970
YEAR BUILT
BRAND NEW FLOORING and FRESH PAINT! Welcome home! A true Gem located on a quiet street and convenient location in the mature and vibrant community of Acadia! Very functional open concept floor plan. On the main level, you will find the kitchen, dining room and living room. Spacious dinning room can easily fit a large dinning table and ready to host a big party. Besides it, a good size living room for family gathering or hanging out. A sliding patio door to the fenced private front yard. Upstairs on the 2nd level, you will find one large master bedroom and two other good size bedrooms with a 4 pc bathroom. The basement is partially finished with an open concept family room and a den. Lots of space left for storage room. One assigned parking stall with plug-in is just around the corner. Plenty of free street parking in front of the complex. The townhouse complex is well managed with a very healthy reserve fund. Low Condo fee includes garbage/recycle, insurance, snow removal, lawn care (including the lawn inside your private front yard!) and etc. Sturdy Stucco exterior withstands the harsh weather, reduces the probability of insurance claim due to the hail damage, wind damage etc, therefore preventing the increase of the condo fee. In the recent years, the complex has updated the windows, roof and fencing. Your will appreciate being on a quiet street just steps to Acadia Recreation Complex, Alberta Tennis Center, Acadia Aquatic & Fitness Centre, play fields, and all levels of top-rated schools including charter school (FFCA), French school, high school with Advanced Placement Program (AP). Within 10 min drive, you will reach to Chinook Shopping Centre, IKEA, Rockyview General Hospital, Heritage Park, Glenmore Reservoir, Willow Park Golf Club and many other attractions. Enjoy easy access to Macleod Trail, Blackfoot Trail, and the Heritage LRT station, bus stop just outside the complex making public transit commuting a breeze. it’s truly a perfect balance of convenience and community. A Perfect home! TRULY A MUST SEE!! Call today!
| COMMUNITY | Acadia |
| PROPERTY TYPE | Row/Townhouse |
| BUILDING TYPE | Five Plus |
| STYLE | Townhouse |
| YEAR BUILT | 1970 |
| SQUARE FOOTAGE | 1,028 |
| BEDROOMS | 3 |
| BATHROOMS | 1.00 |
| BASEMENT | Full, Partially Finished |
| AMENITIES | |
| APPLIANCES | Electric Stove, Range Hood, Refrigerator, Washer/Dryer |
| COOLING | None |
| FIREPLACE | N/A |
| FLOORING | Laminate |
| HEATING | Central, Natural Gas |
| LAUNDRY | In Basement |
| LOT FEATURES | Front Yard, Lawn, Private, Rectangular Lot |
| PARKING | Assigned, Paved, Plug-In, Stall |
| RESTRICTIONS | Board Approval |
| ROOF | Asphalt Shingle |
| TITLE | Fee Simple |
| BROKER | Century 21 Bravo Realty |
| ROOMS | DIMENSIONS (m) | LEVEL |
|---|---|---|
| Kitchen | 7`3" x 7`5" | Main |
| Living Room | 14`4" x 12`4" | Main |
| Dining Room | 12`3" x 9`1" | Main |
| Bedroom | 10`10" x 7`3" | Upper |
| Bedroom - Primary | 9`10" x 12`3" | Upper |
| Bedroom | 8`3" x 8`7" | Upper |
| 4pc Bathroom | Upper |

