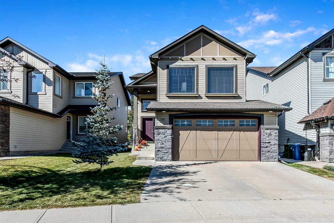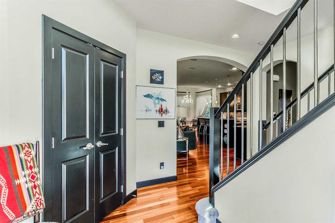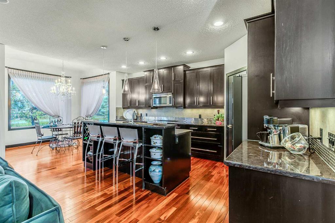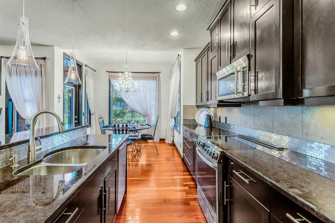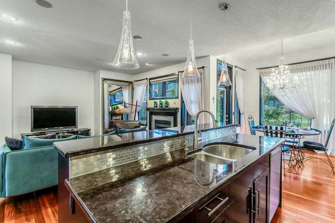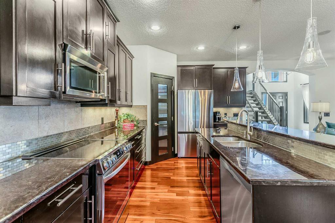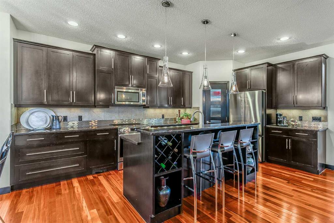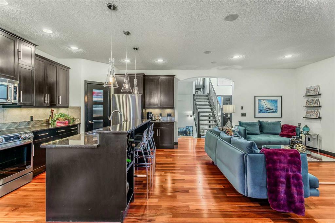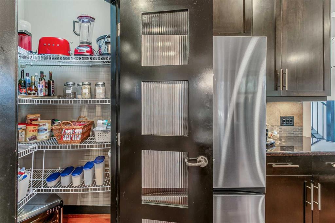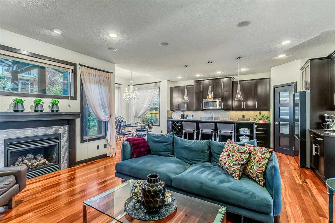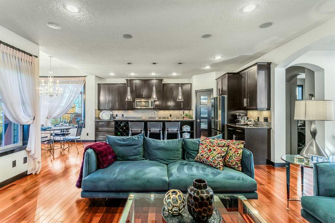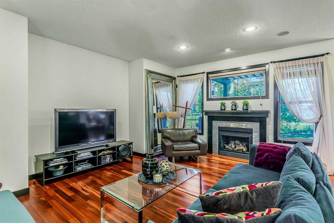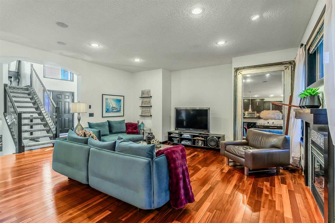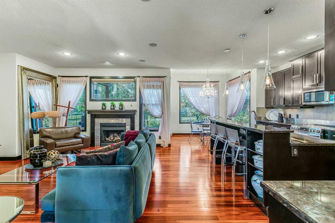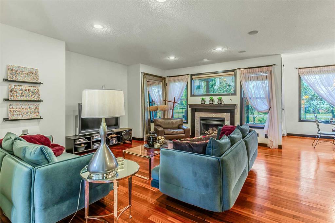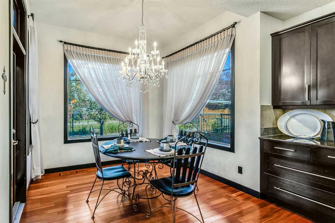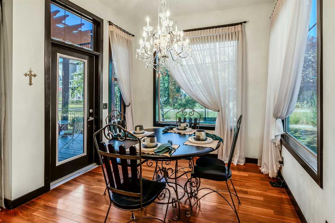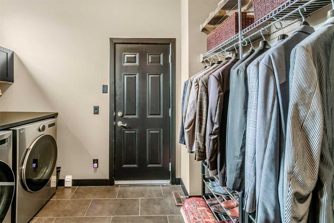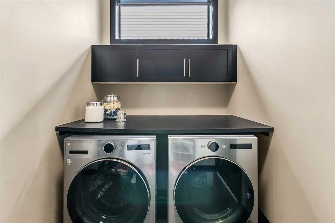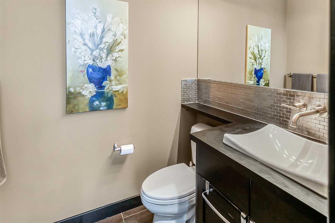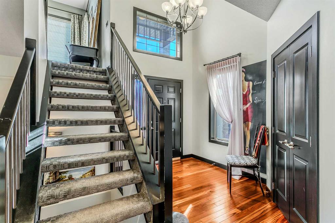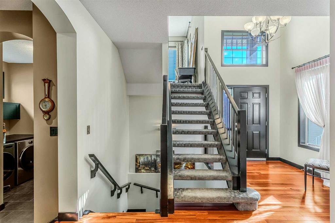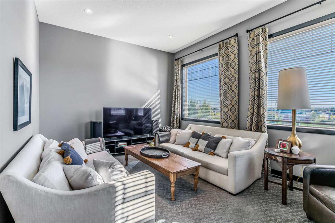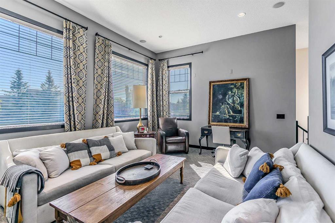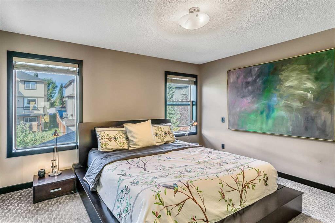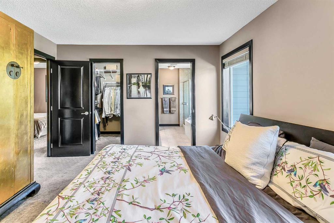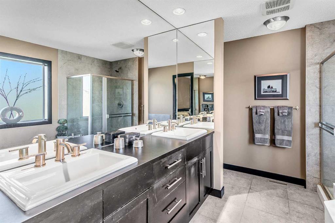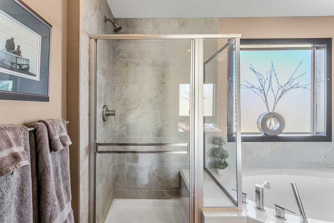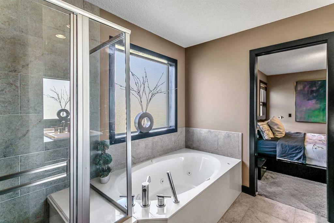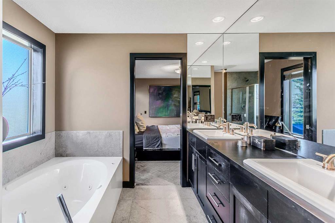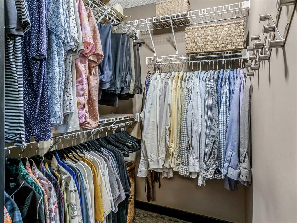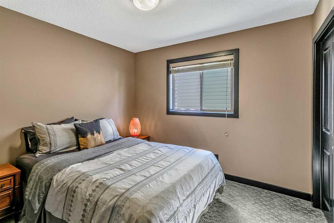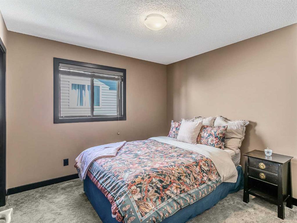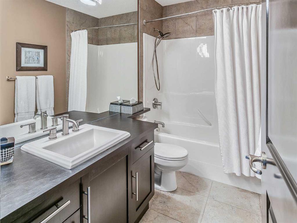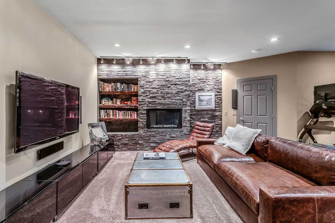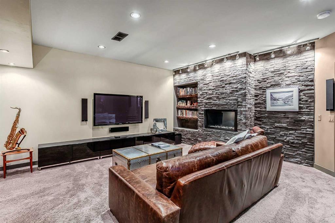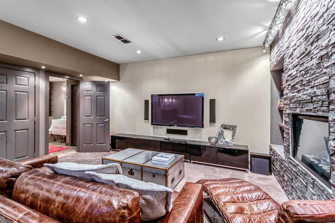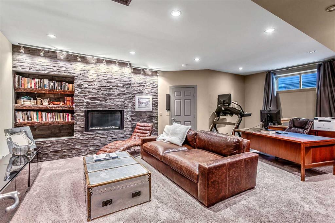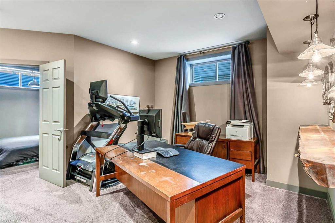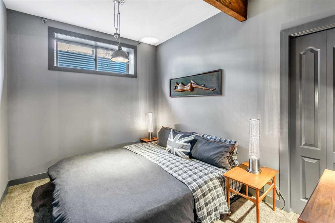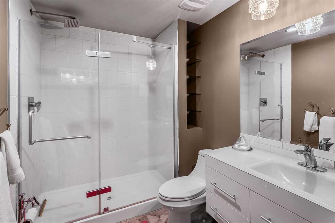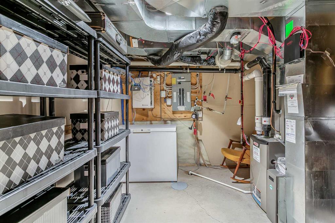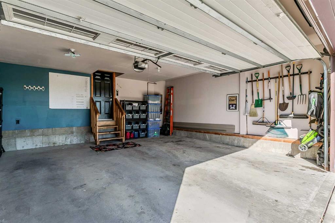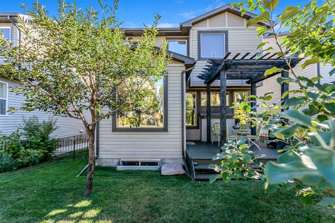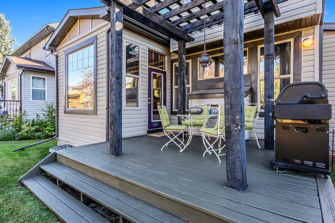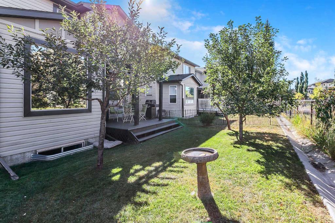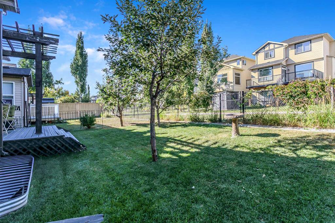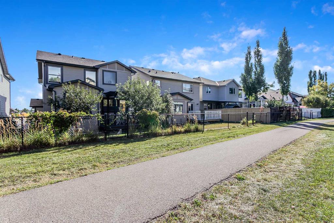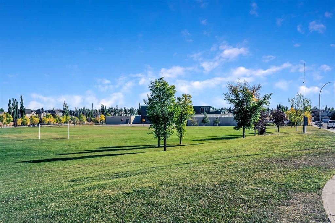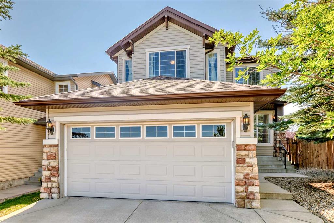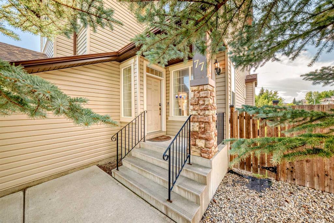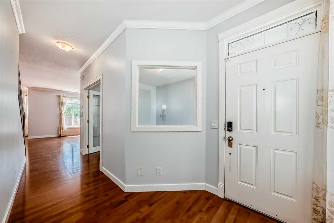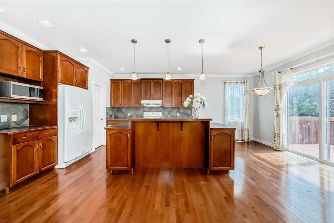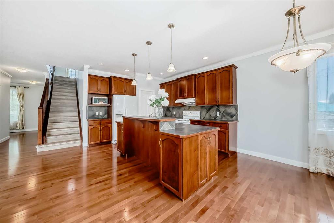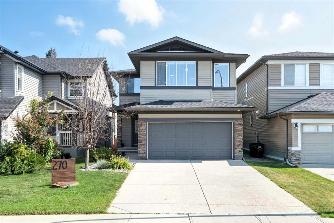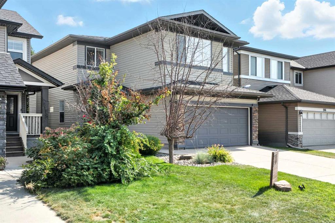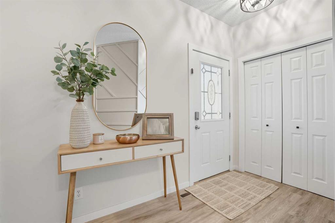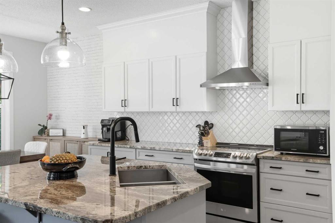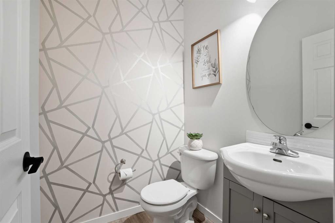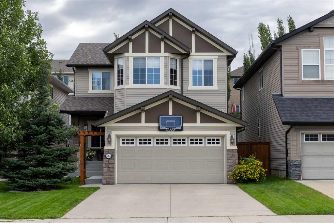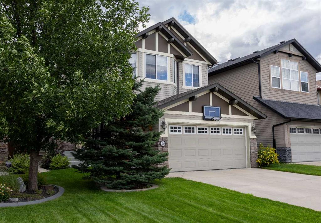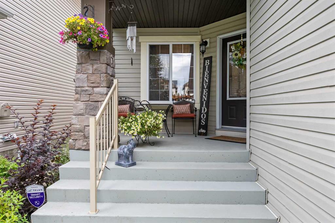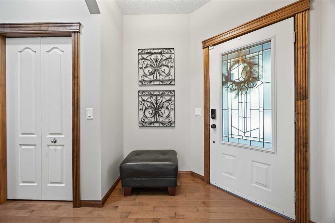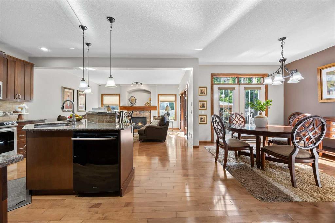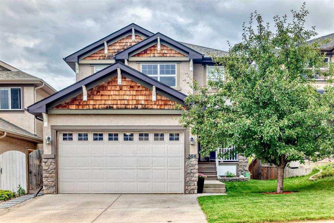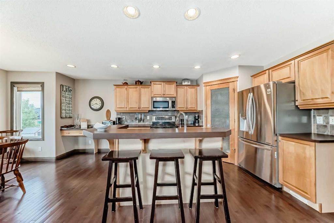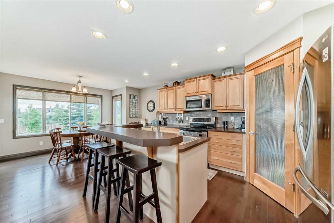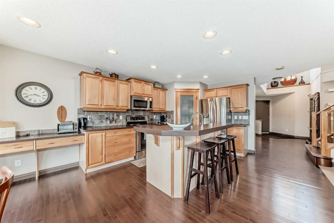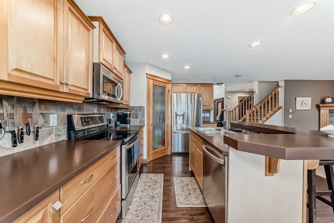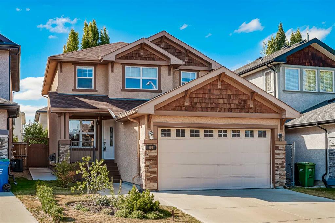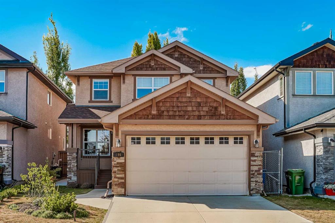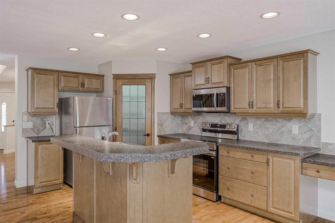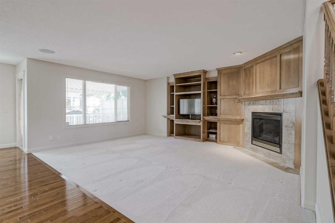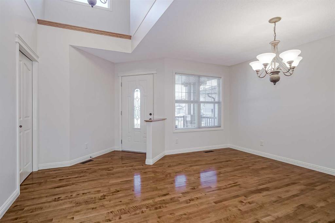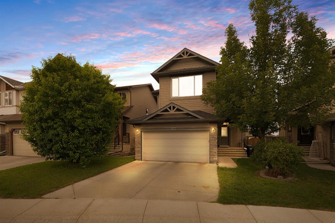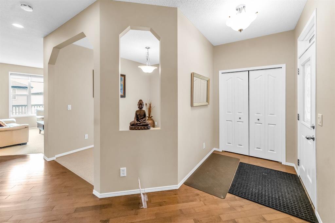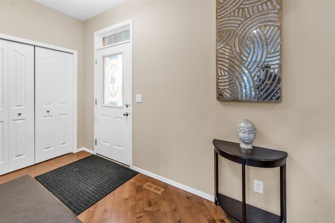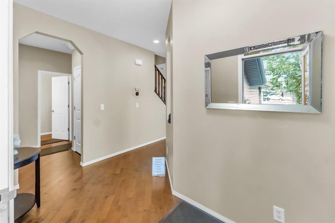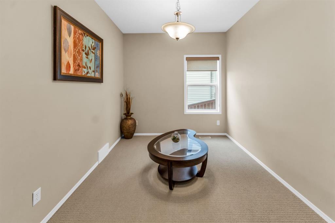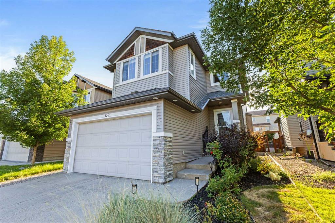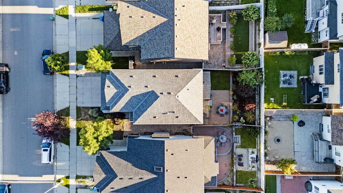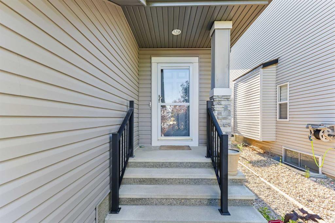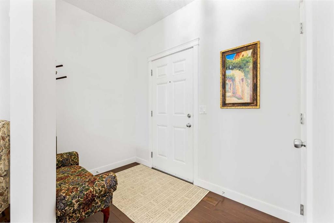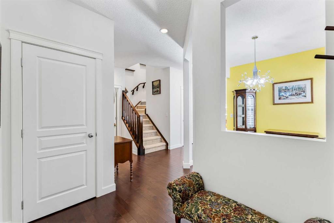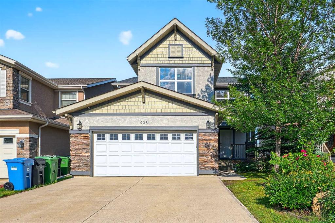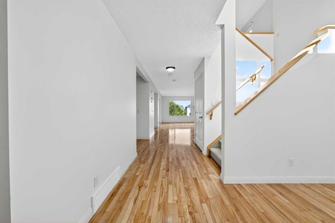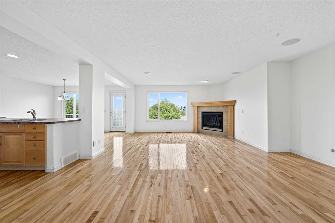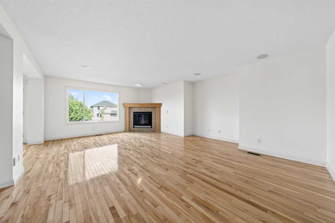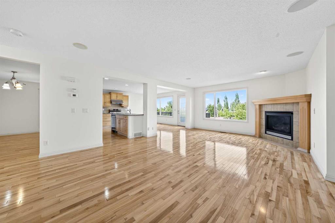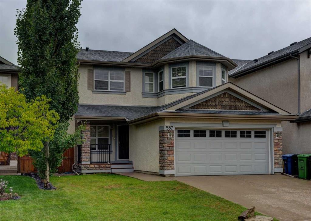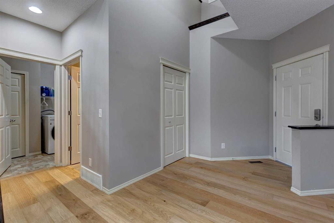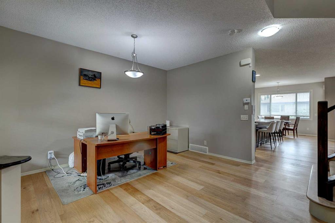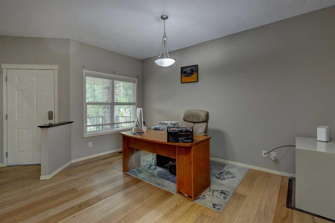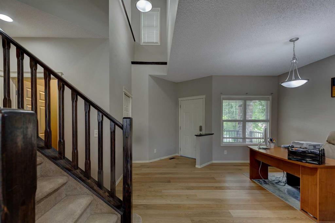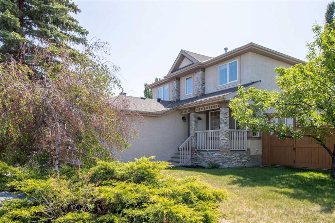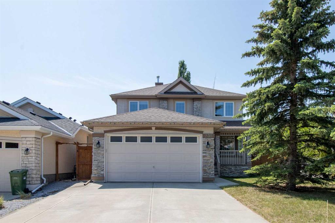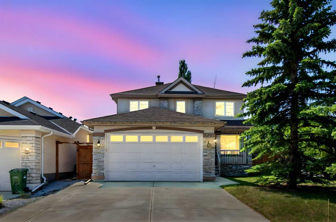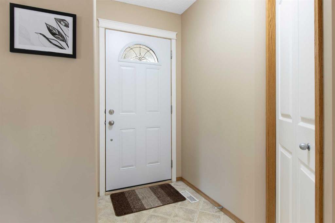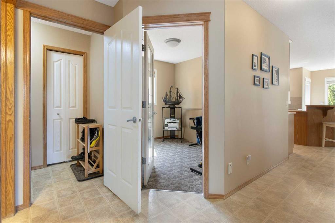98 Eversyde Close SW
Calgary T2Y 5A2
MLS® Number: A2259488
$ 749,900
4
BEDROOMS
3 + 1
BATHROOMS
1,962
SQUARE FEET
2005
YEAR BUILT
***OPEN HOUSE THIS SATURDAY 1-4:30 PM*** Stunning Lakeview Floor Plan by Cardel Homes! This exceptional home is situated on a quiet street backing onto green space and pathways, with a CBE K–6 school just steps away. The open-concept main floor features Brazilian tiger wood hardwood and tile, a 2-piece powder room, and a chef’s kitchen with full-height cherrywood cabinets (stained ebony), extended counters, granite surfaces, and top-of-the-line stainless steel appliances. A bright dining nook boasts 10’ ceilings and transom windows. Upstairs offers three bedrooms plus a spacious bonus room with large windows and vaulted ceilings. The primary suite includes custom Zen-style doors, a 5-piece ensuite, and a large walk-in closet. The fully finished basement features 9’ ceilings, a 4th bedroom, a 3-piece bathroom, and a second fireplace in the family room. Recent upgrades (past 5 years): furnace (dual-zone, high-efficiency), central A/C, water heater, roof, carpets, and stainless steel appliances (stove, dishwasher, microwave hood fan). Additional highlights: west-facing backyard backing onto paths/green space, thoughtful design, and move-in ready.
| COMMUNITY | Evergreen |
| PROPERTY TYPE | Detached |
| BUILDING TYPE | House |
| STYLE | 2 Storey |
| YEAR BUILT | 2005 |
| SQUARE FOOTAGE | 1,962 |
| BEDROOMS | 4 |
| BATHROOMS | 4.00 |
| BASEMENT | Finished, Full |
| AMENITIES | |
| APPLIANCES | Central Air Conditioner, Dishwasher, Garage Control(s), Microwave Hood Fan, Refrigerator, Stove(s), Window Coverings |
| COOLING | Central Air |
| FIREPLACE | Gas |
| FLOORING | Carpet, Ceramic Tile, Hardwood |
| HEATING | Forced Air, Natural Gas |
| LAUNDRY | Main Level |
| LOT FEATURES | Backs on to Park/Green Space |
| PARKING | Double Garage Attached, Insulated |
| RESTRICTIONS | None Known |
| ROOF | Asphalt Shingle |
| TITLE | Fee Simple |
| BROKER | eXp Realty |
| ROOMS | DIMENSIONS (m) | LEVEL |
|---|---|---|
| 3pc Bathroom | 6`1" x 11`1" | Basement |
| Bedroom | 8`9" x 12`1" | Basement |
| Game Room | 23`9" x 17`2" | Basement |
| Furnace/Utility Room | 13`8" x 11`1" | Basement |
| 2pc Bathroom | 4`11" x 5`5" | Main |
| Breakfast Nook | 9`11" x 8`0" | Main |
| Foyer | 6`7" x 7`4" | Main |
| Kitchen | 10`8" x 17`5" | Main |
| Laundry | 10`4" x 6`9" | Main |
| Living Room | 16`3" x 17`6" | Main |
| 4pc Bathroom | 9`6" x 5`0" | Upper |
| 5pc Ensuite bath | 10`4" x 10`0" | Upper |
| Bedroom | 10`4" x 9`9" | Upper |
| Bedroom | 10`7" x 10`0" | Upper |
| Bonus Room | 18`0" x 14`1" | Upper |
| Bedroom - Primary | 14`3" x 11`11" | Upper |

