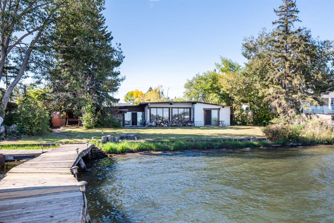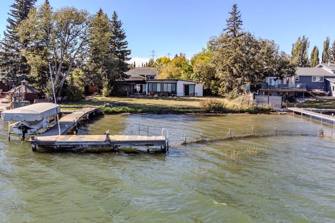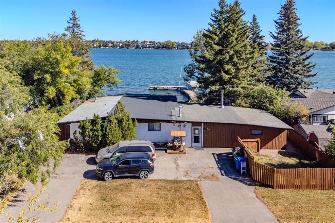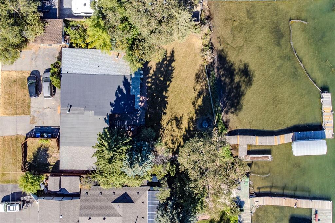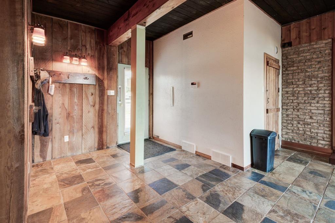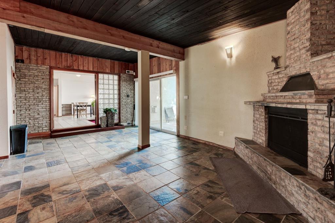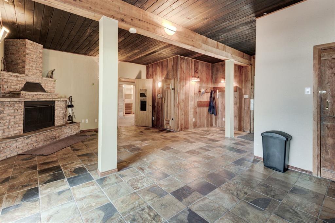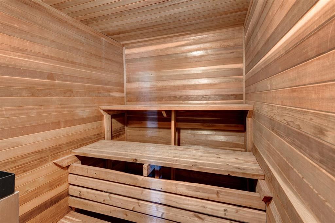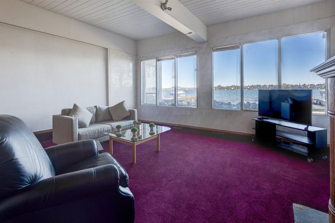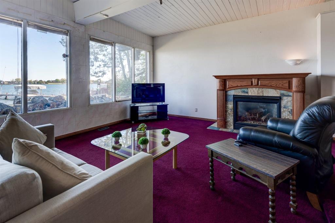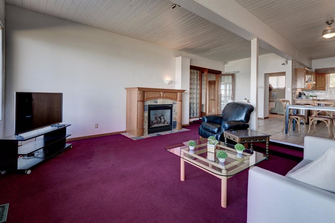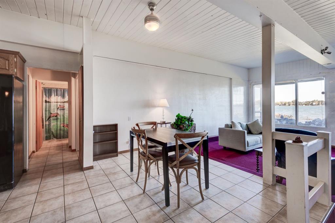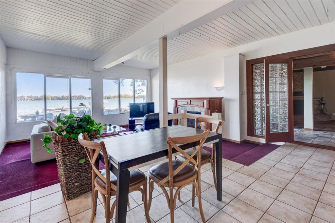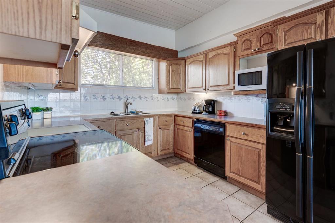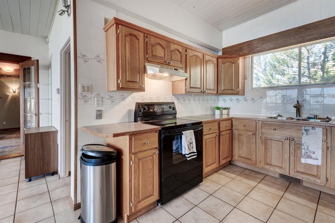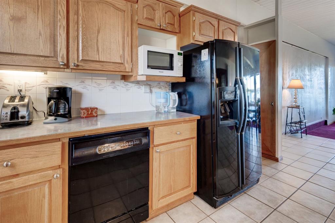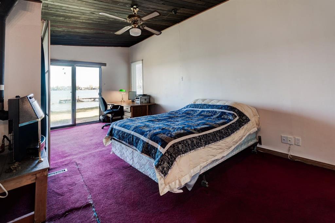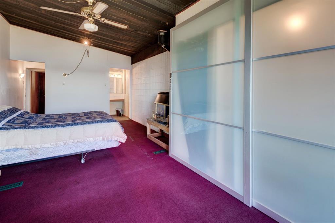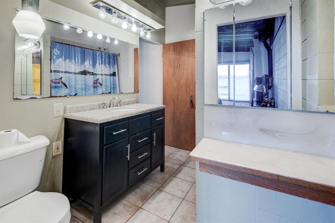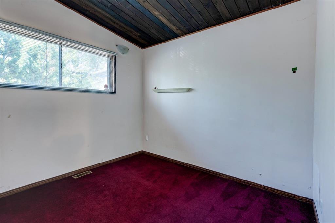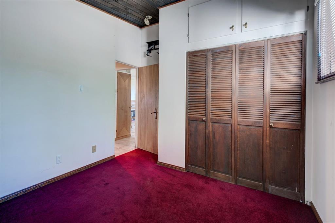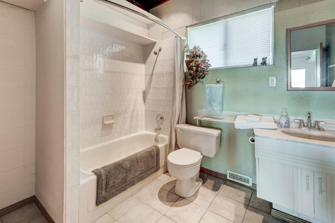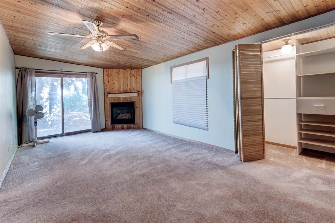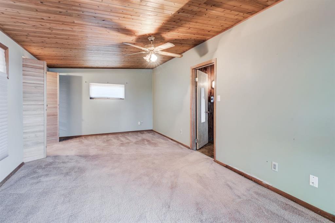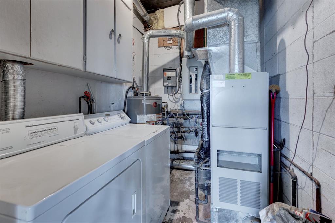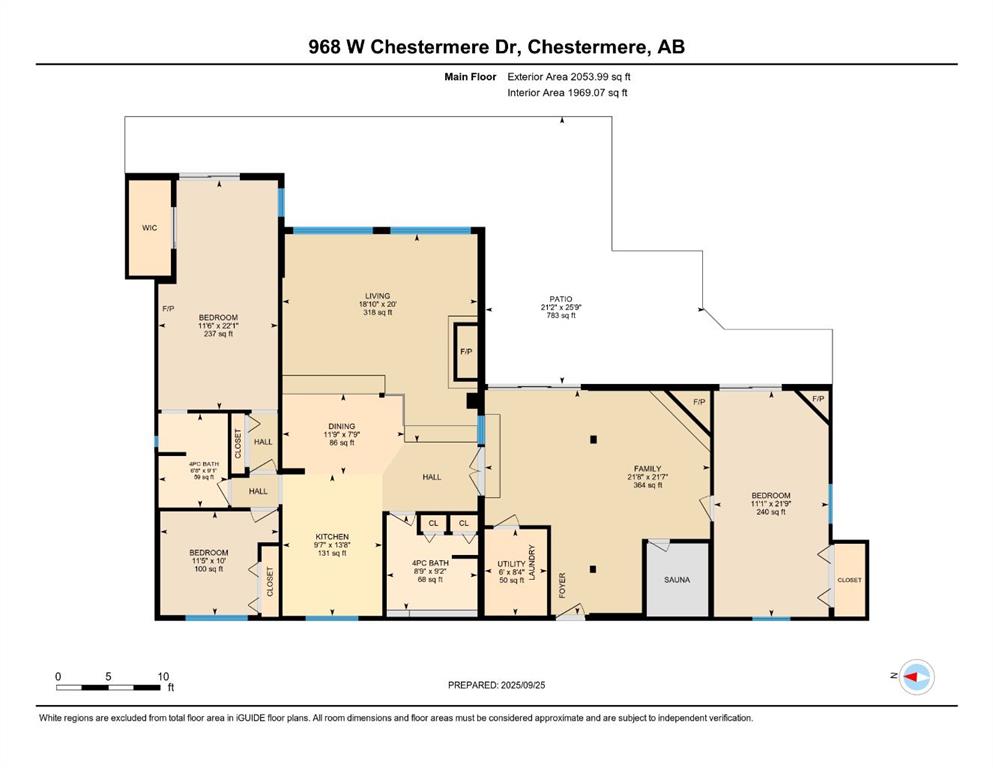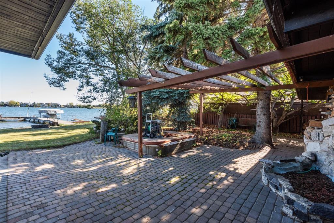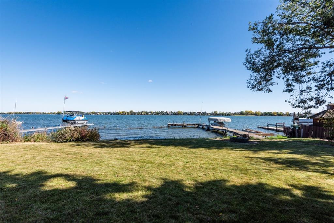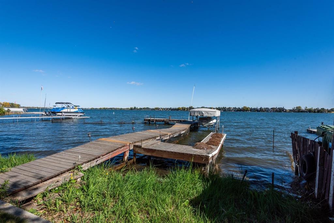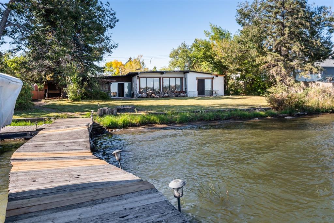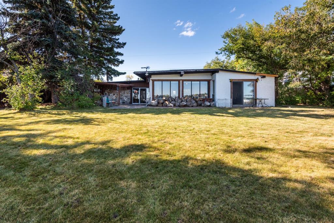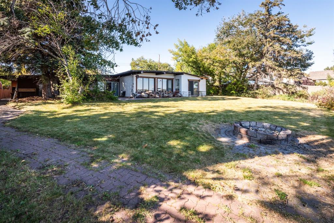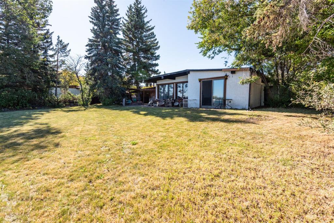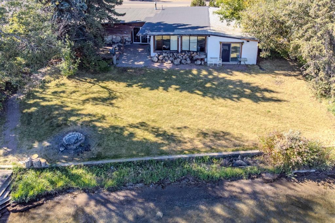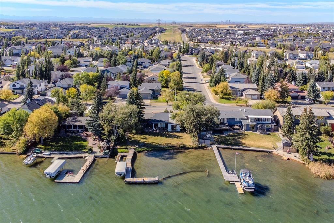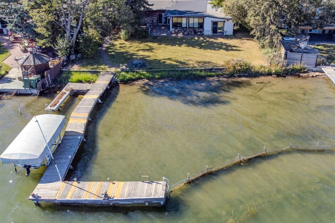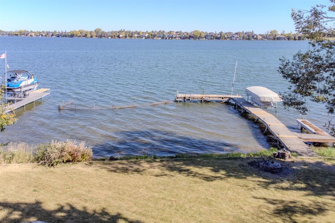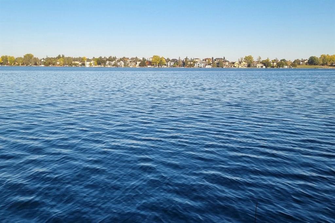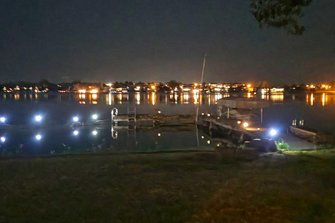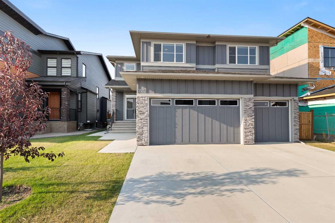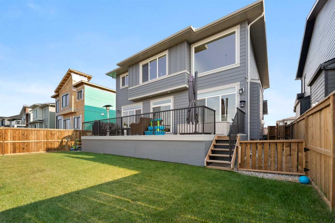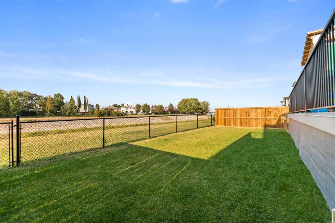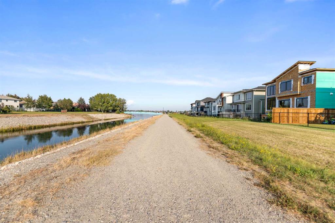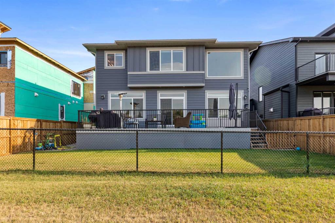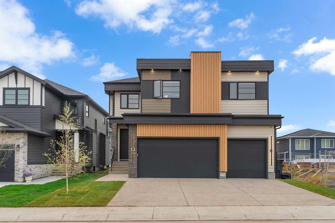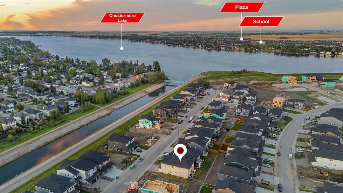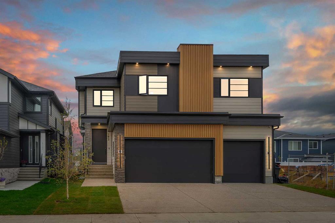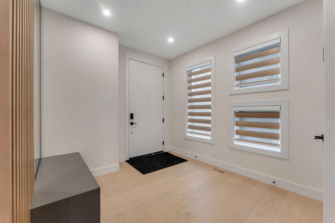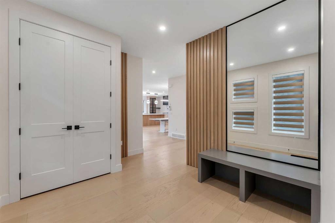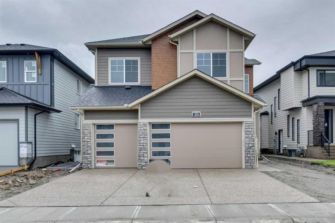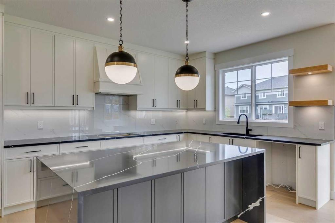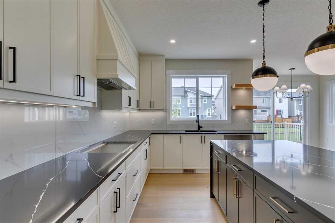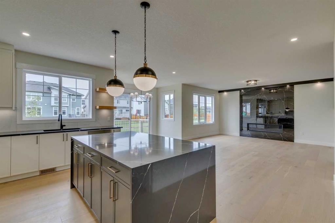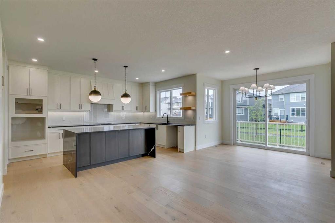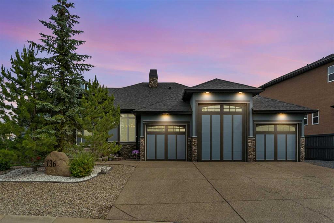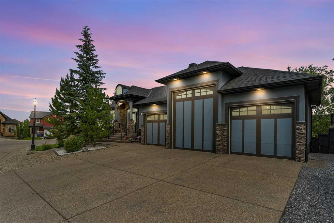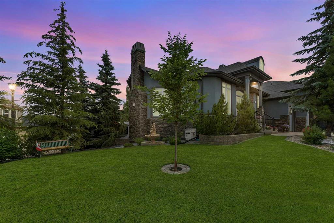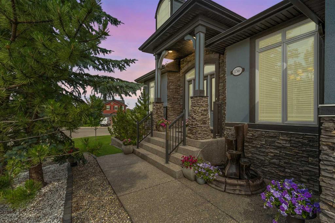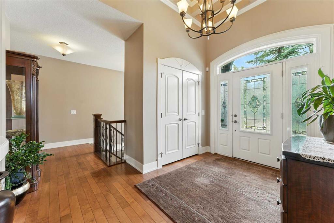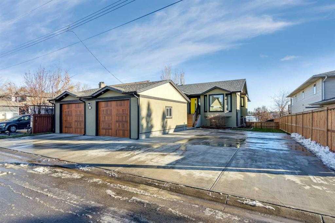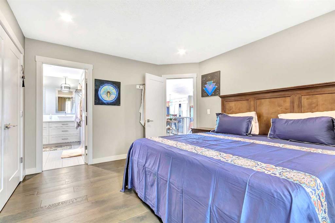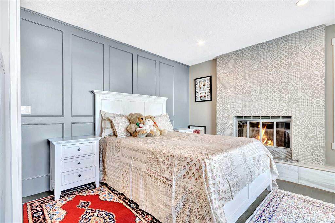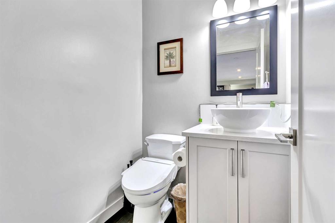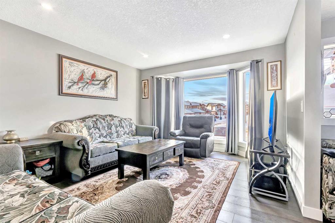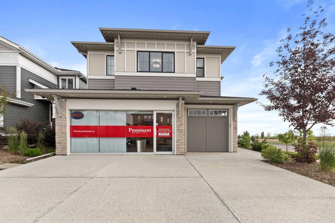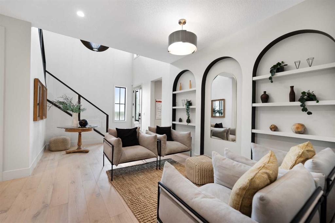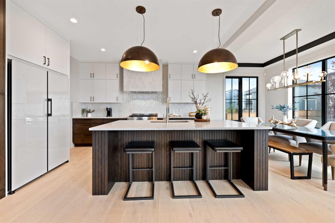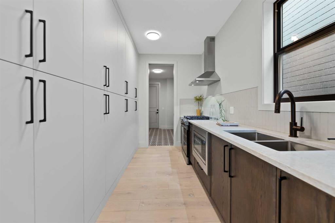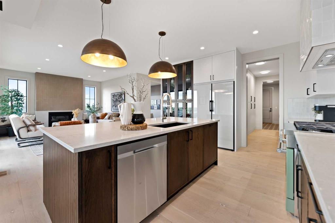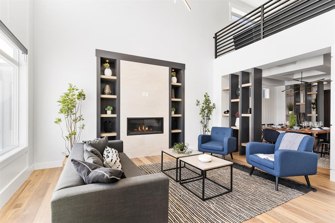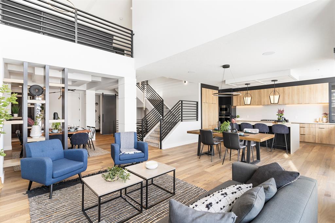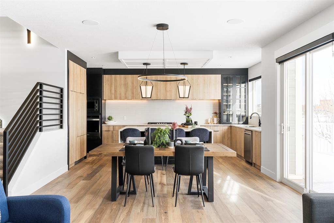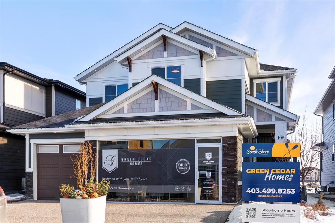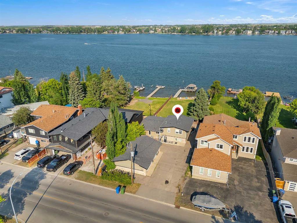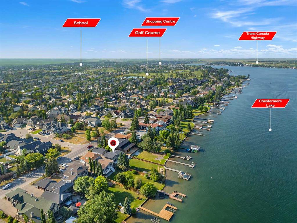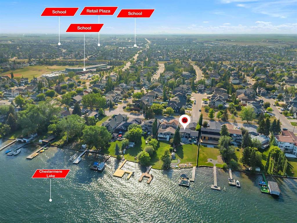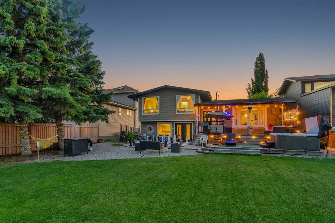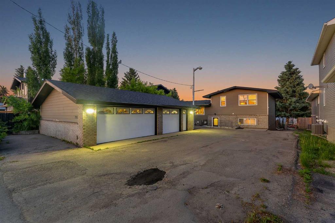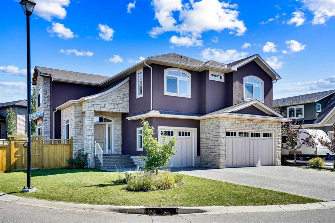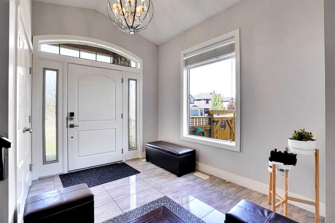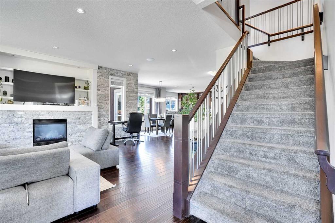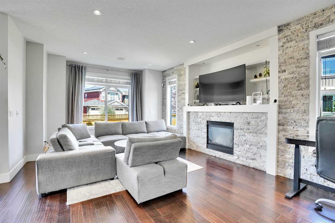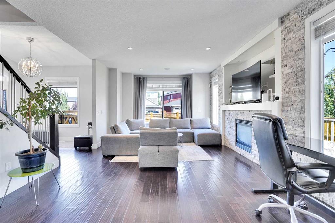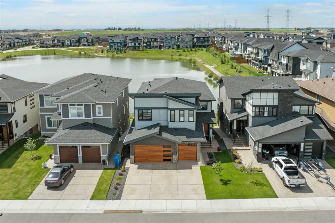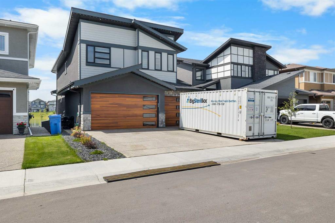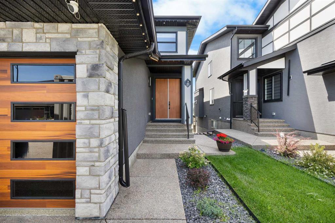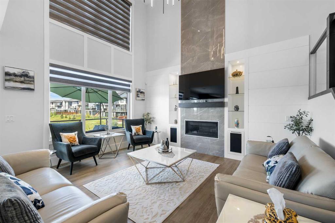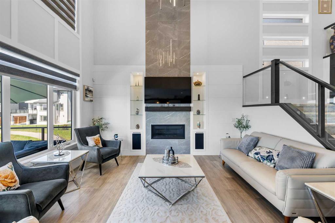968 West Chestermere Drive
Chestermere T1X 1B7
MLS® Number: A2259879
$ 1,297,000
3
BEDROOMS
2 + 0
BATHROOMS
2,054
SQUARE FEET
1975
YEAR BUILT
Welcome to 968 West Chestermere Drive, where a sprawling 95’ wide x 197’ deep (~130’ depth from the street to the lakes edge) lakefront lot on Chestermere Lake invites you to dive into the ultimate waterfront adventure, just minutes from Calgary's buzz. Picture this: mature trees framing a private sandy beach, sturdy boat docks, and a handy boat lift ready for endless days of boating, fishing, or simply cruising into fiery sunsets. This isn't just land—it's your gateway to year-round thrills, from summer swims and winter ice skating to quiet mornings with coffee in hand, gazing at the shimmering lake. Step inside the charming 2,054-square-foot rustic bungalow, a 1970s gem that captures that cozy cabin vibe with its warm, inviting spaces. With three bedrooms and two full bathrooms, it's perfect for family gatherings or weekend escapes. Unwind in the cedar sauna after a day on the water, or gather around one of the four fireplaces—one wood-burning for that crackling authenticity, and three gas for easy ambiance. The best magic happens when you glance out the back windows: a panoramic sweep of the lush yard rolling down to the lake, where you can savor the serene views or cheer on the kids as they splash in the shallows or build sandcastles all the way to dusk. It's like having your own private lakeside playground right at your fingertips. Fully furnished and turnkey, this property comes with everything you need—from plush furniture and stocked kitchenware to the docks and boat lift—making it an effortless launchpad for lakeside living. While the bungalow offers solid holding or rental appeal, the real excitement lies in the potential to craft your dream home on one of the widest, most coveted parcels along Chestermere Lake. Imagine designing a space that maximizes those breathtaking vistas, blending rustic roots with modern flair. Builders, investors, and dreamers alike will see the endless possibilities in this rare lakeside treasure—privacy, recreation, and pure joy await!
| COMMUNITY | |
| PROPERTY TYPE | Detached |
| BUILDING TYPE | House |
| STYLE | Bungalow |
| YEAR BUILT | 1975 |
| SQUARE FOOTAGE | 2,054 |
| BEDROOMS | 3 |
| BATHROOMS | 2.00 |
| BASEMENT | None |
| AMENITIES | |
| APPLIANCES | Dishwasher, Dryer, Electric Range, Refrigerator, Washer, Window Coverings |
| COOLING | None |
| FIREPLACE | Gas, Wood Burning |
| FLOORING | Carpet, Tile |
| HEATING | Fireplace(s), Forced Air |
| LAUNDRY | Laundry Room, Main Level |
| LOT FEATURES | Back Yard, Front Yard, Lake, Landscaped, Lawn, Level, No Neighbours Behind, Private, Rectangular Lot, Street Lighting |
| PARKING | Off Street, Parking Pad |
| RESTRICTIONS | Easement Registered On Title, Restrictive Covenant |
| ROOF | Asphalt, Asphalt Shingle |
| TITLE | Fee Simple |
| BROKER | RE/MAX West Real Estate |
| ROOMS | DIMENSIONS (m) | LEVEL |
|---|---|---|
| 4pc Bathroom | 9`2" x 8`9" | Main |
| 4pc Bathroom | 9`1" x 6`8" | Main |
| Bedroom | 21`8" x 11`1" | Main |
| Bedroom | 10`0" x 11`5" | Main |
| Bedroom - Primary | 22`1" x 11`6" | Main |
| Dining Room | 11`9" x 7`9" | Main |
| Family Room | 21`9" x 21`8" | Main |
| Kitchen | 13`8" x 9`7" | Main |
| Living Room | 20`0" x 18`10" | Main |
| Furnace/Utility Room | 8`5" x 6`0" | Main |

