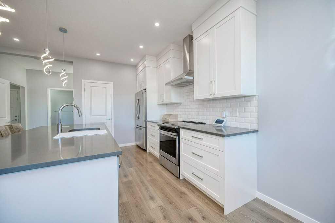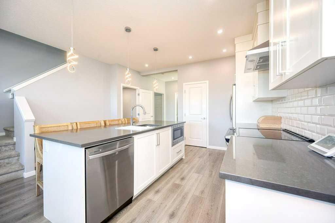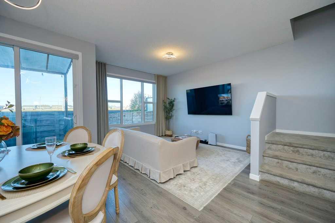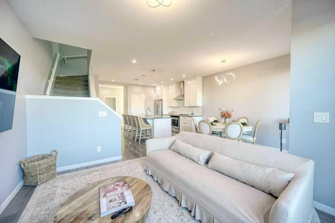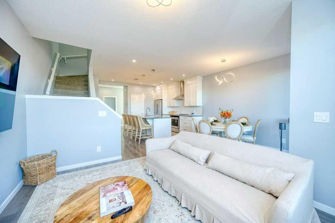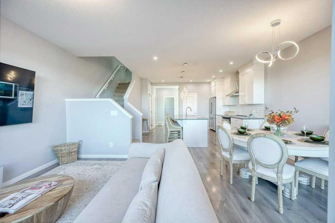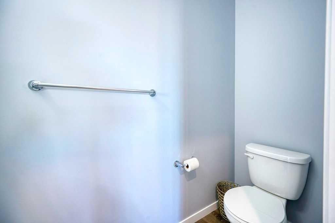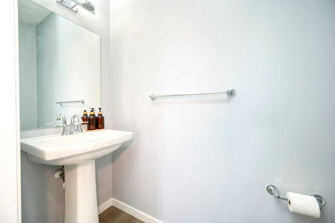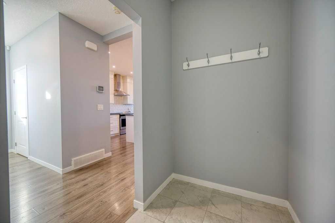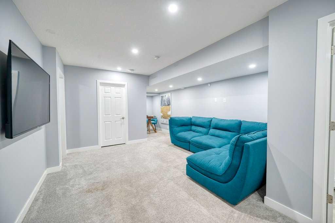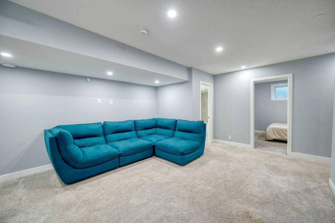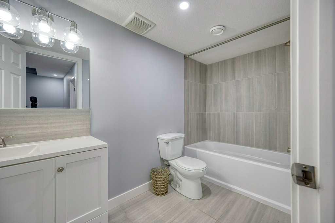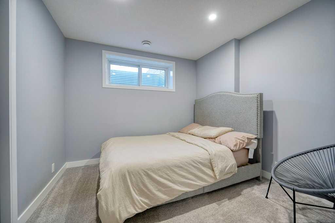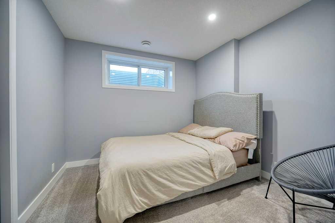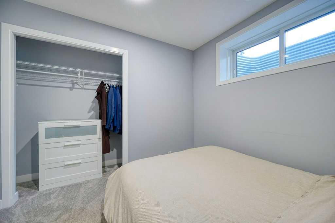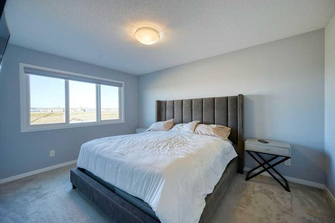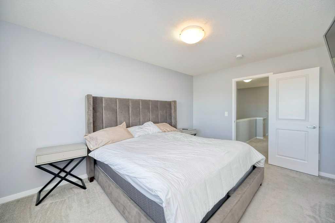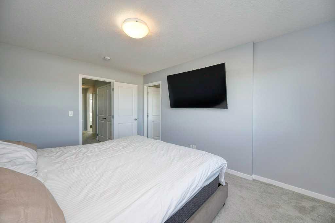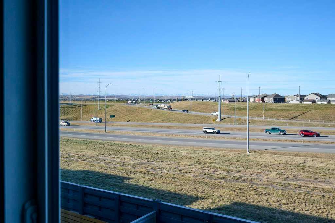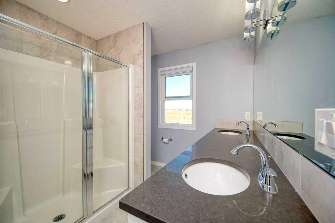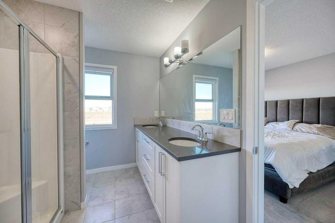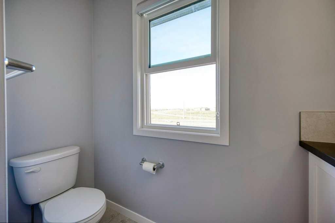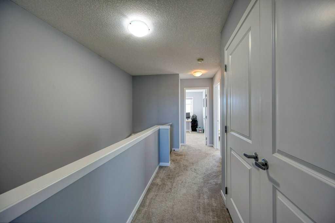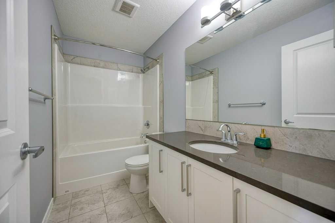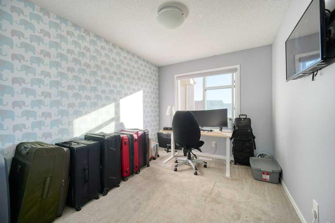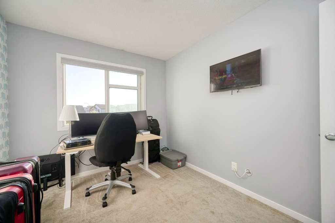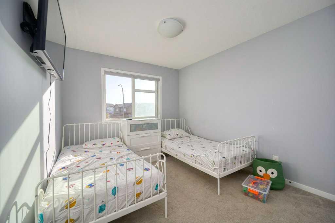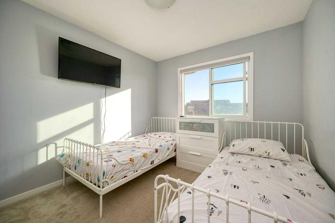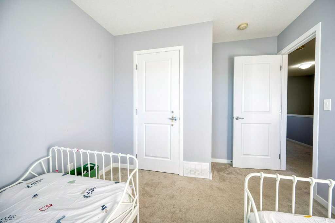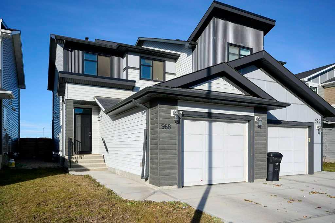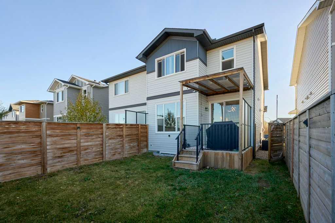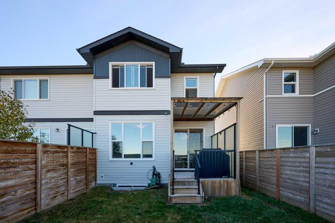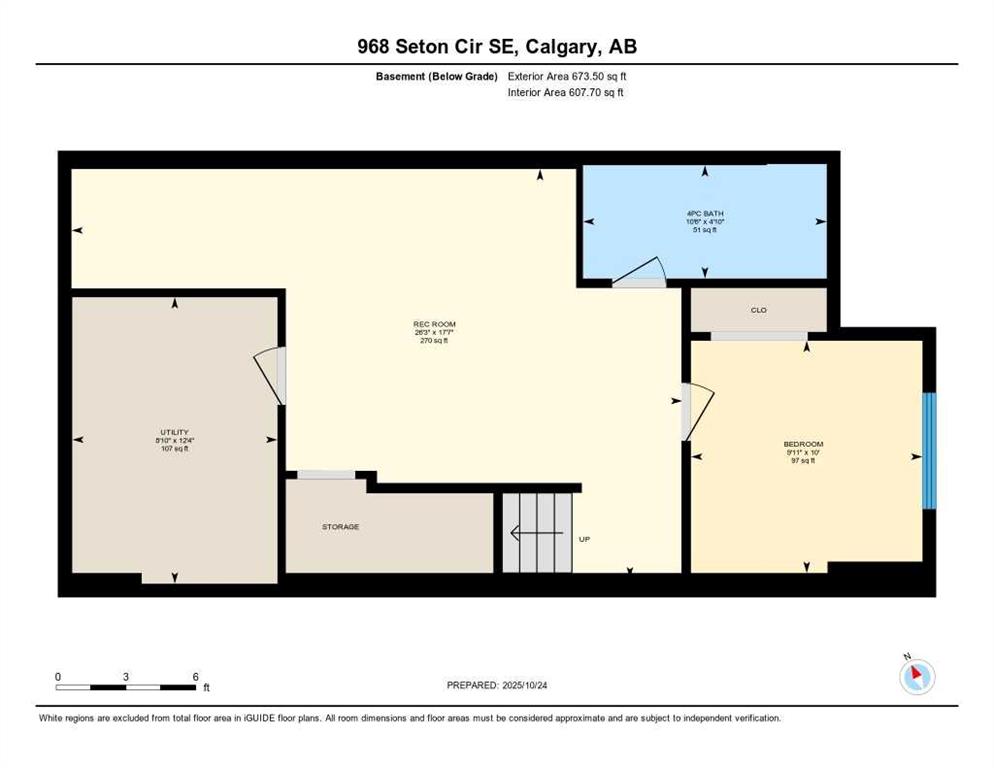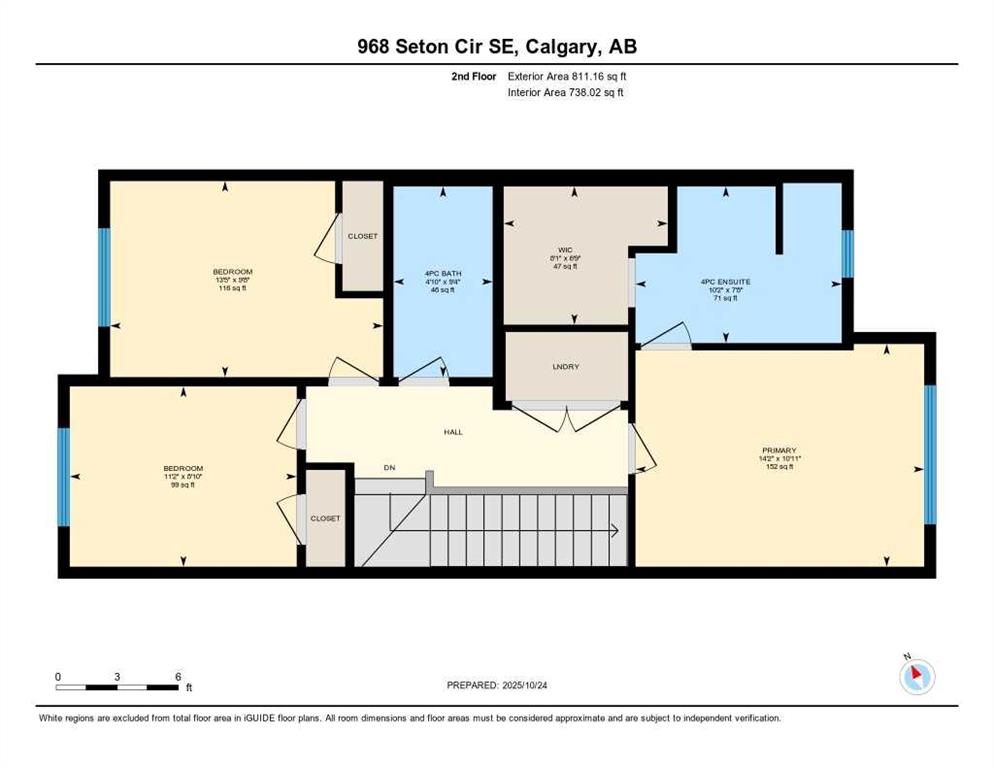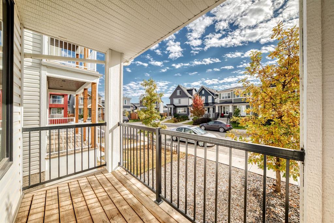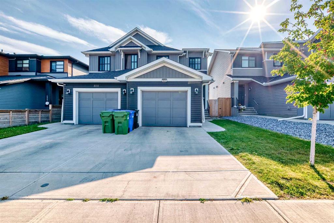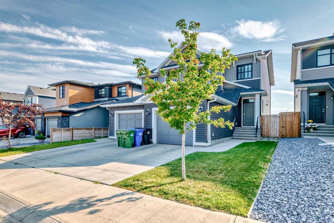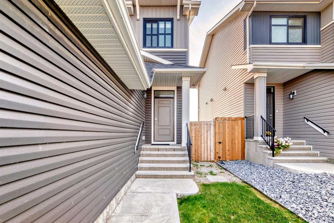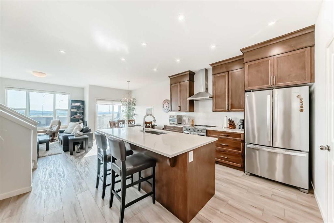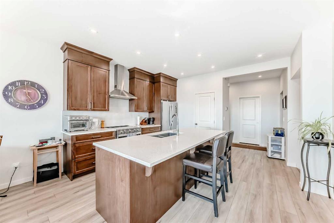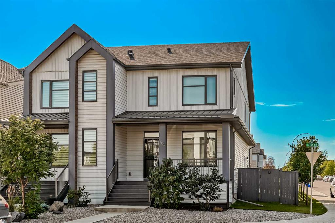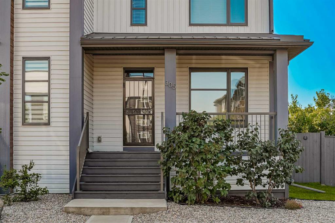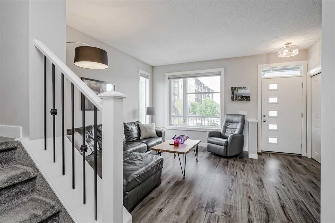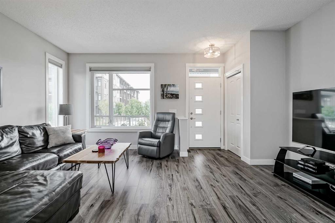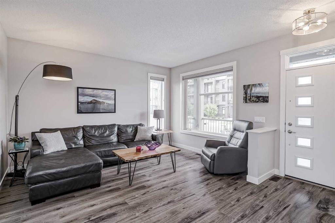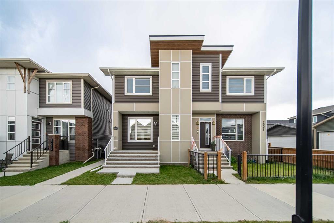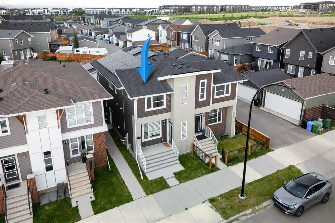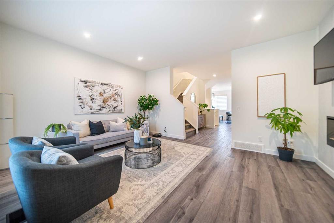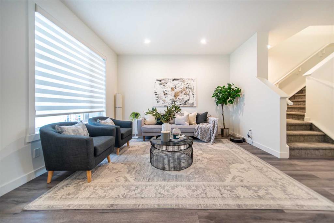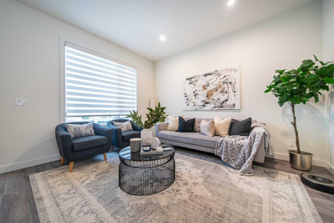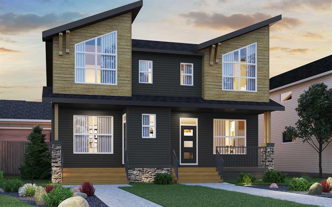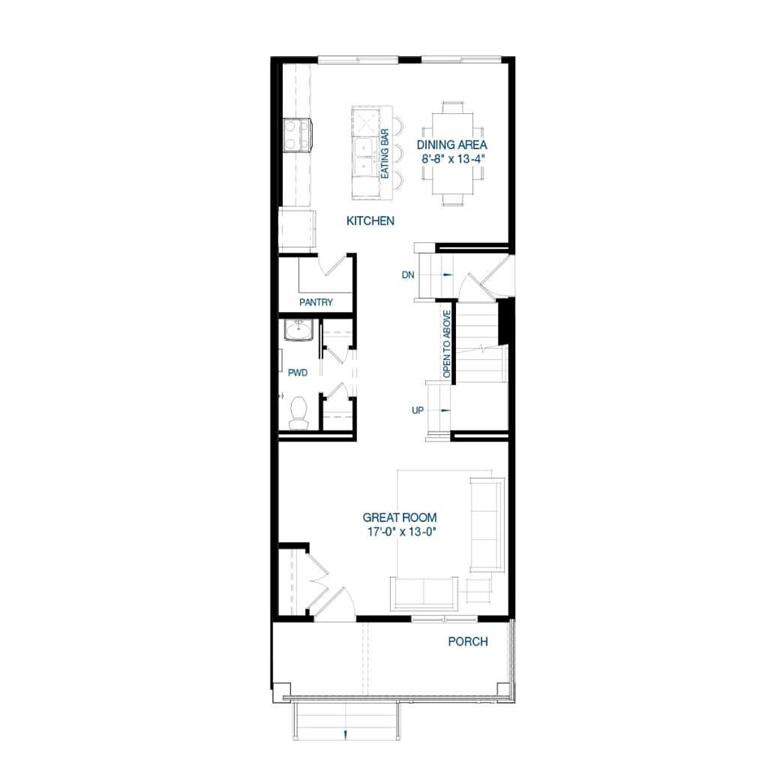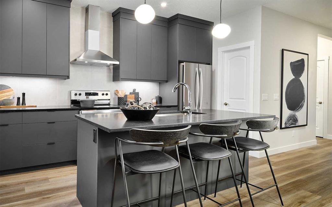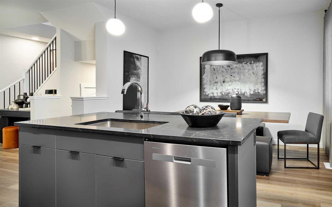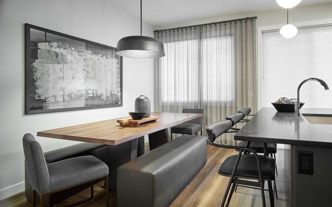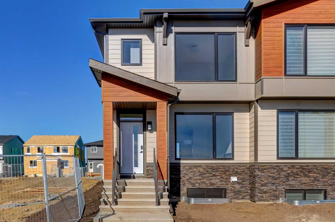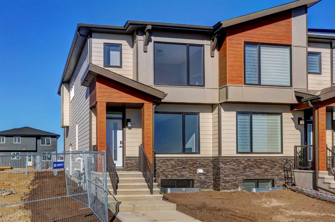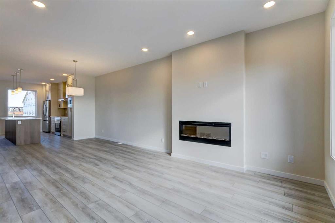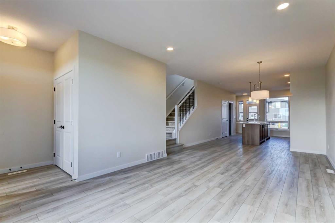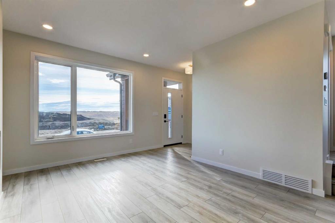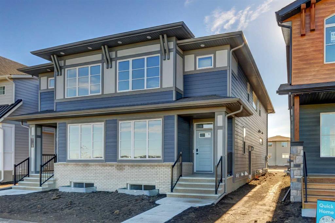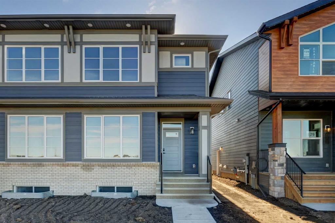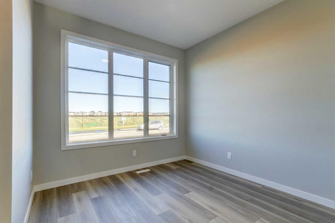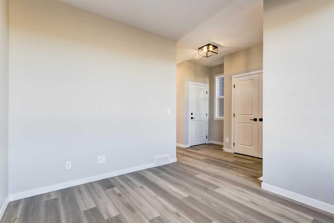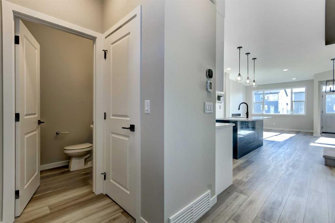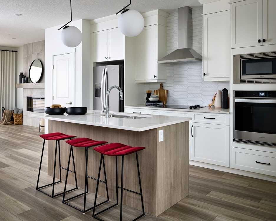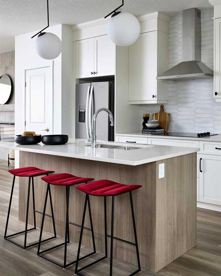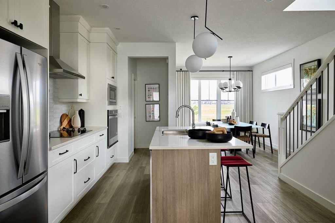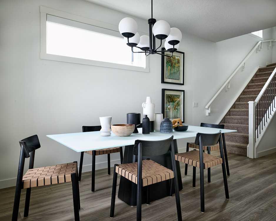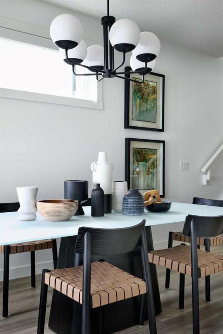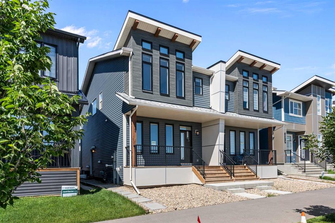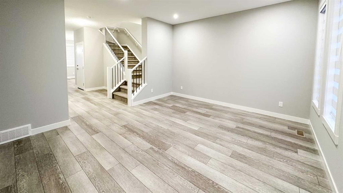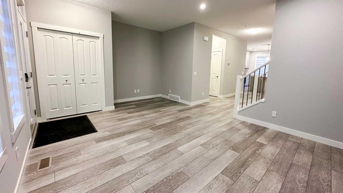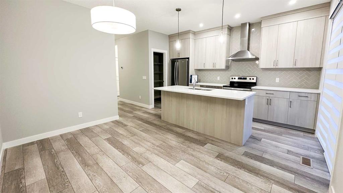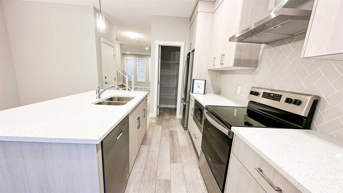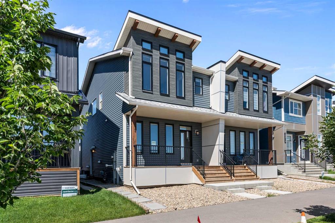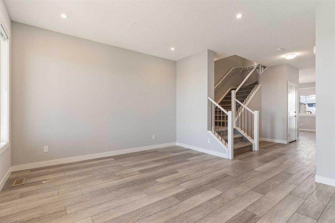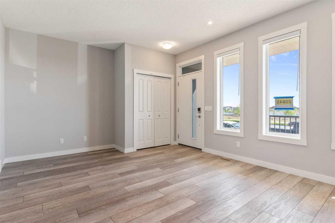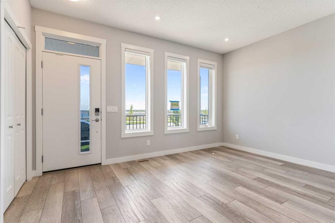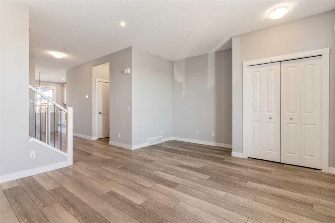968 Seton Circle SE
Calgary T3M 2V2
MLS® Number: A2267754
$ 575,000
4
BEDROOMS
3 + 1
BATHROOMS
1,550
SQUARE FEET
2019
YEAR BUILT
SEMI-DETACHED 2-STOREY HOME WITH OVER 2223 SQUARE FEET OF DEVELOPED AREA (RMS EXTERIOR MEASUREMENTS) AND A SINGLE ATTACHED GARAGE! Fall in love again and again with this luxurious home which has a total of 4 Bedrooms, 3.5 washrooms, including a professionally developed basement. Bright and cheerful designer colors invite you to this home, with its white cabinetry, sleek stainless appliances and quartz countertops create a delightful kitchen and create an open, inviting space for your family and guests. Modern design and high quality finishing create a calming and charming atmosphere in this bright and inspiring home. Move in ready with a landscaped and fenced private yard. Enjoy your summers on the rear west-facing deck, and cool off in the air-conditioned home when you are satiated from the summer heat.
| COMMUNITY | Seton |
| PROPERTY TYPE | Semi Detached (Half Duplex) |
| BUILDING TYPE | Duplex |
| STYLE | 2 Storey, Side by Side |
| YEAR BUILT | 2019 |
| SQUARE FOOTAGE | 1,550 |
| BEDROOMS | 4 |
| BATHROOMS | 4.00 |
| BASEMENT | Full |
| AMENITIES | |
| APPLIANCES | Central Air Conditioner, Dishwasher, Electric Stove, Range Hood, Refrigerator, Washer/Dryer |
| COOLING | Central Air |
| FIREPLACE | None |
| FLOORING | Vinyl Plank |
| HEATING | Forced Air, Natural Gas |
| LAUNDRY | Upper Level |
| LOT FEATURES | Back Yard, Landscaped, Level |
| PARKING | Concrete Driveway, See Remarks, Single Garage Attached |
| RESTRICTIONS | Architectural Guidelines |
| ROOF | Asphalt Shingle |
| TITLE | Fee Simple |
| BROKER | RE/MAX Complete Realty |
| ROOMS | DIMENSIONS (m) | LEVEL |
|---|---|---|
| Bedroom | 10`0" x 9`11" | Basement |
| 4pc Bathroom | 4`10" x 10`6" | Basement |
| Game Room | 17`7" x 26`3" | Basement |
| Furnace/Utility Room | 12`4" x 8`10" | Basement |
| Living Room | 10`11" x 16`4" | Main |
| Kitchen | 14`5" x 11`7" | Main |
| Dining Room | 7`7" x 12`5" | Main |
| 2pc Bathroom | 7`8" x 2`10" | Main |
| Bedroom - Primary | 10`11" x 14`2" | Upper |
| Walk-In Closet | 6`9" x 8`1" | Upper |
| Bedroom | 8`10" x 11`2" | Upper |
| Bedroom | 9`8" x 13`5" | Upper |
| 4pc Ensuite bath | 7`8" x 10`2" | Upper |
| 4pc Bathroom | 9`4" x 4`10" | Upper |






