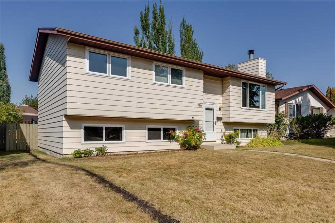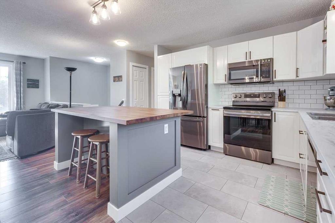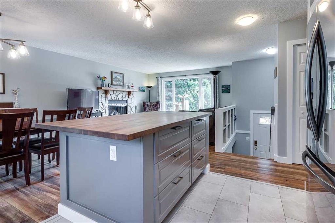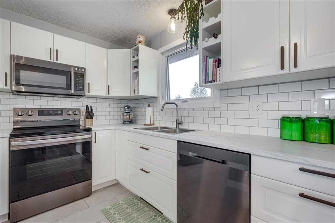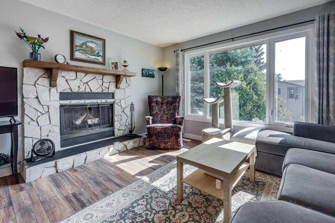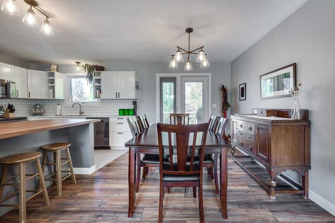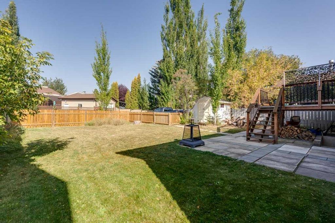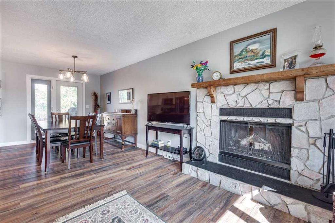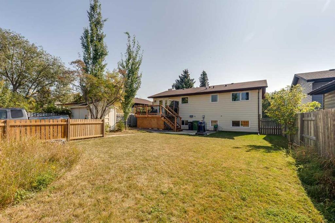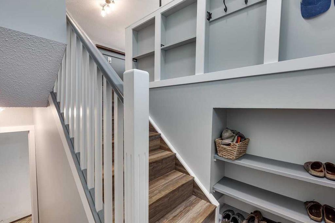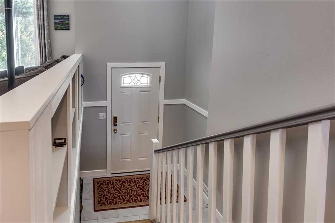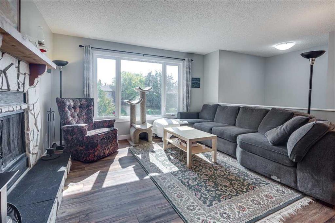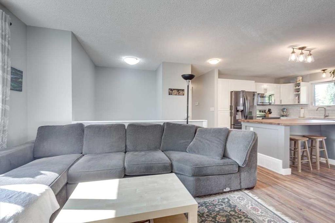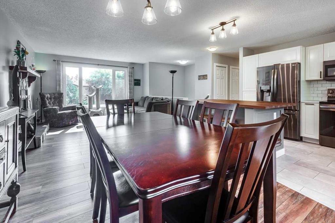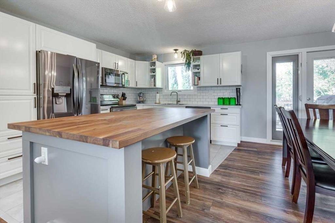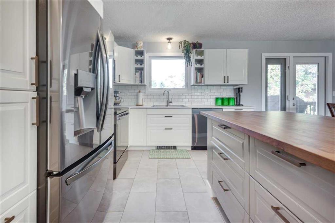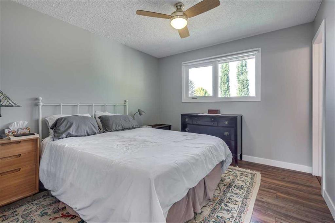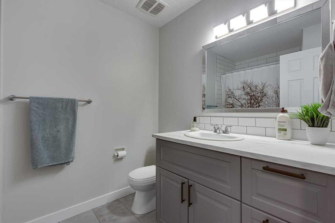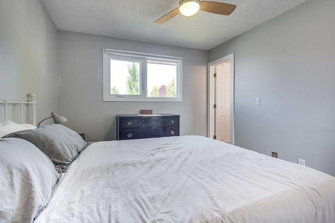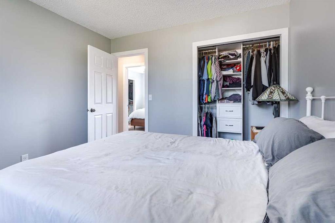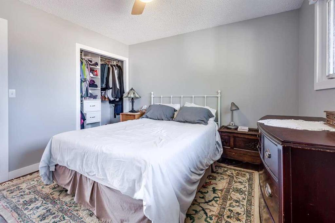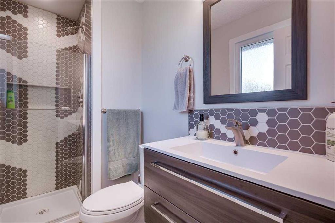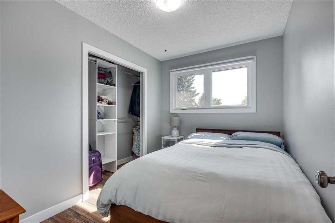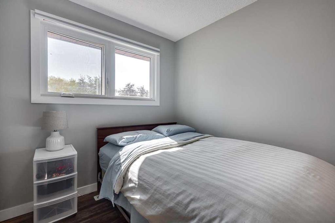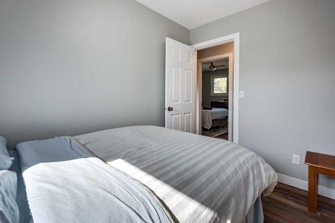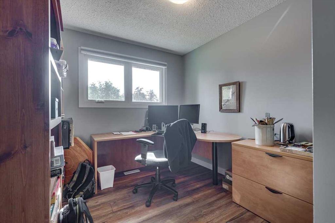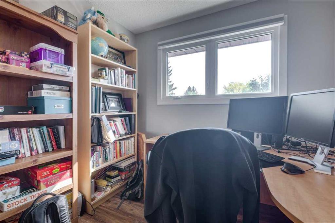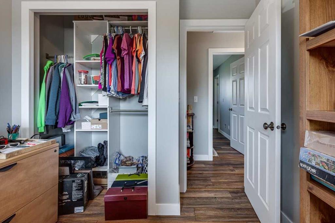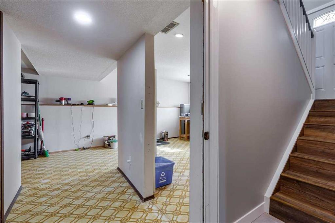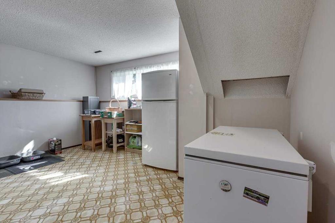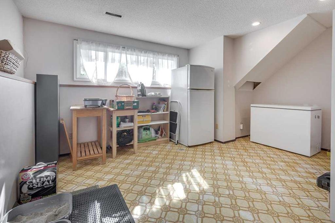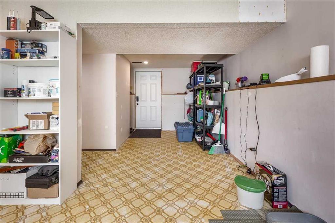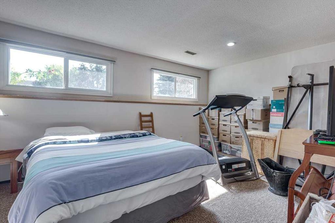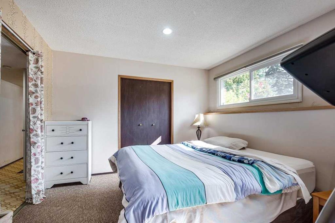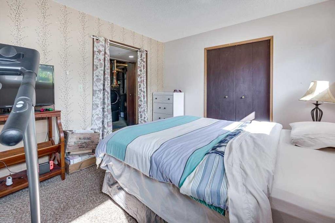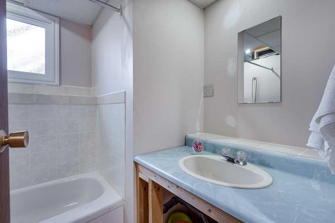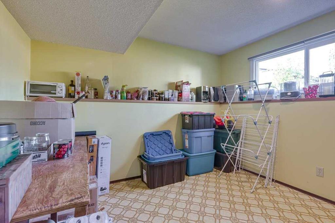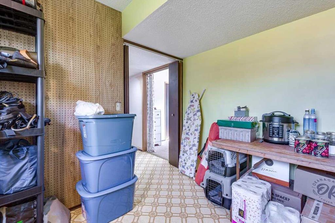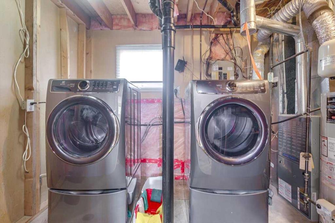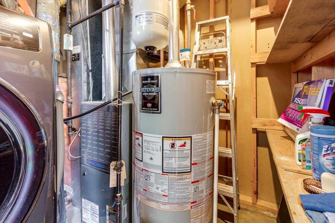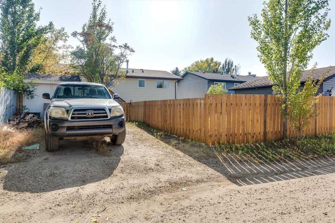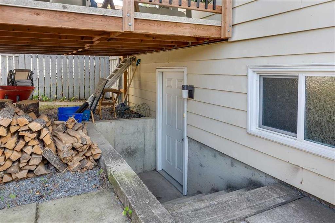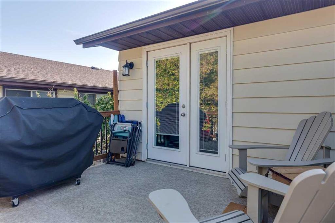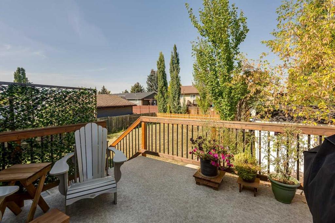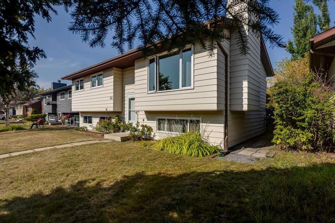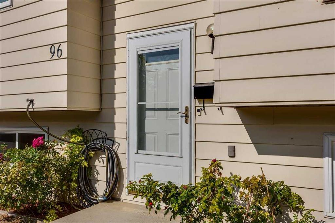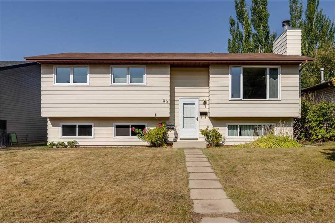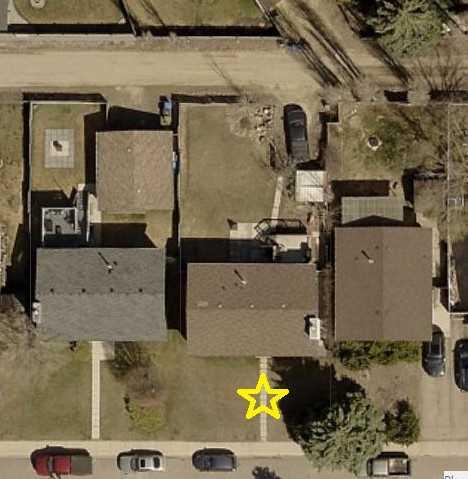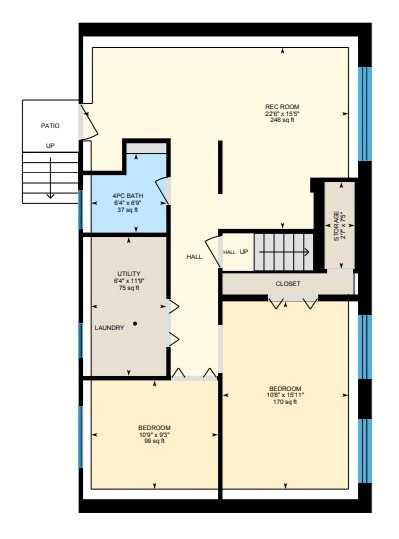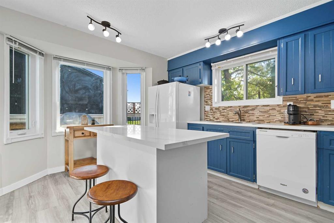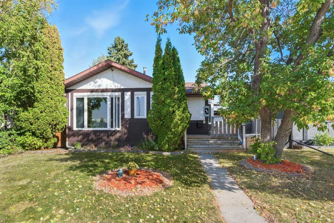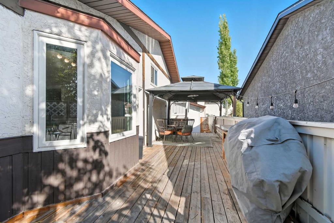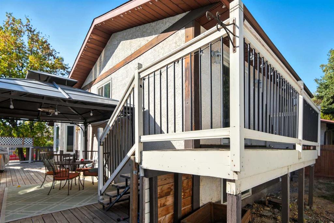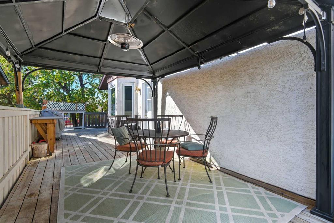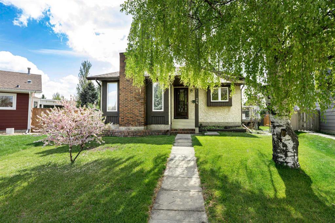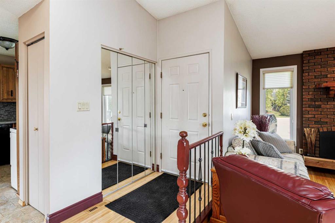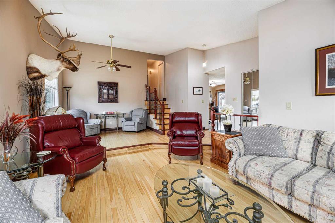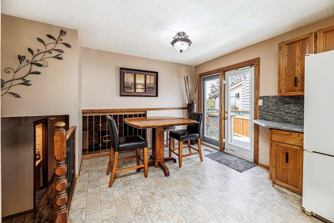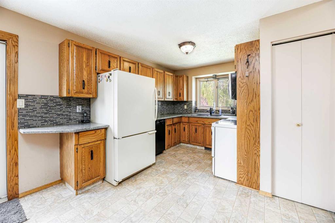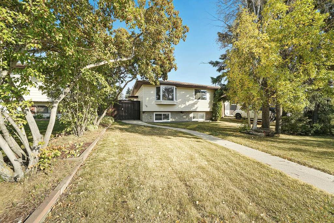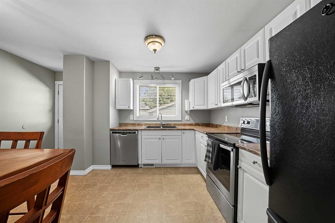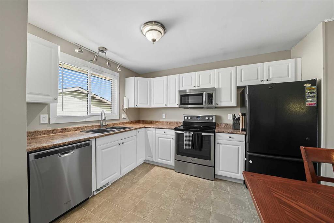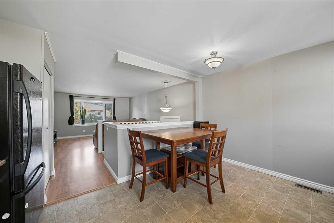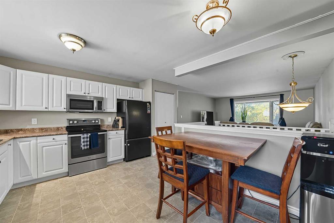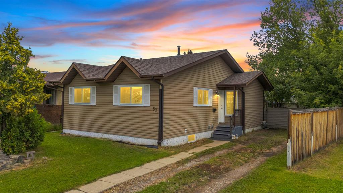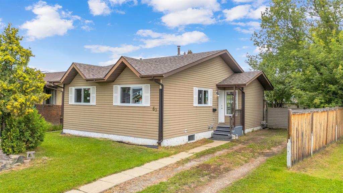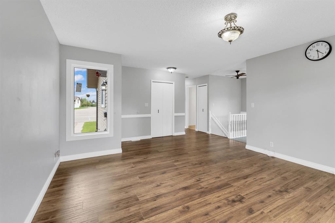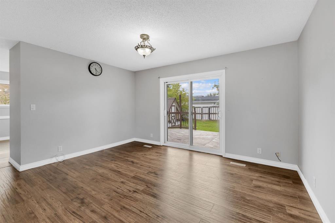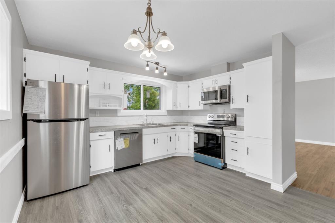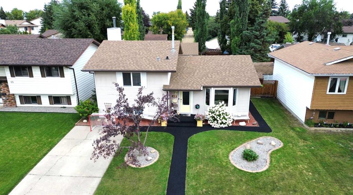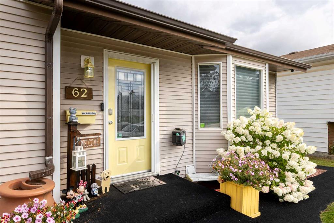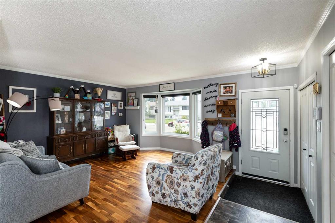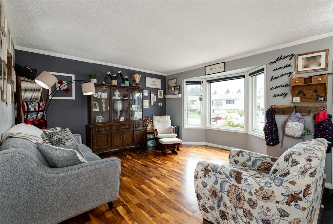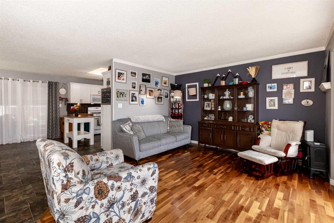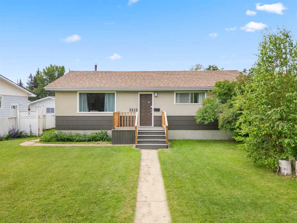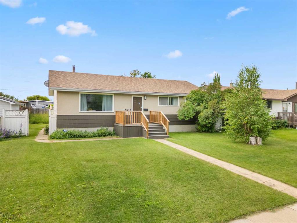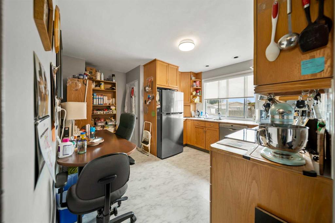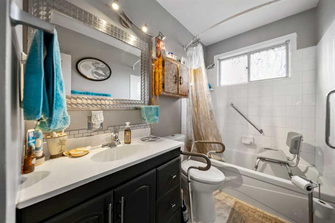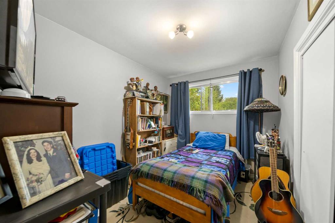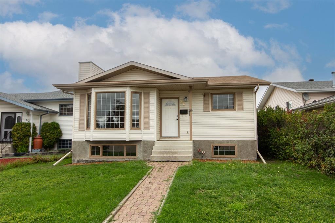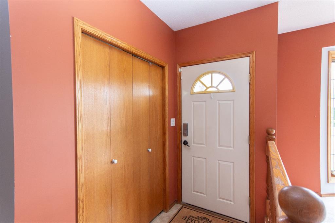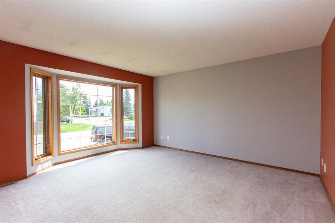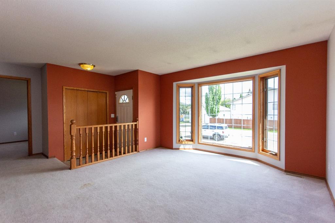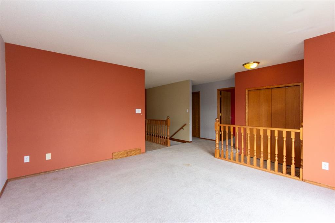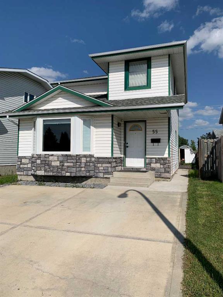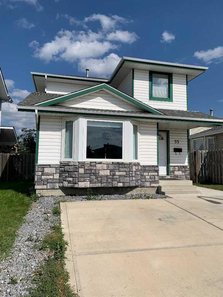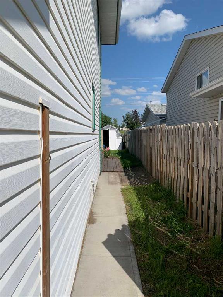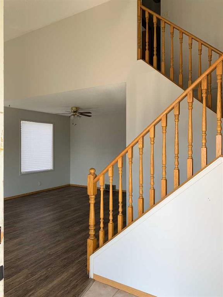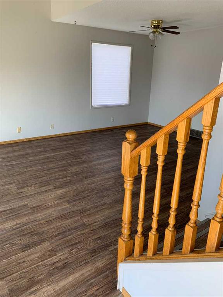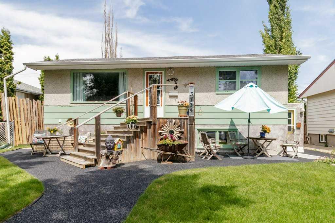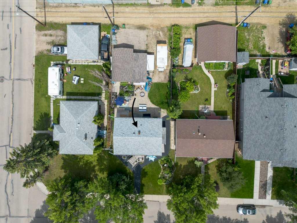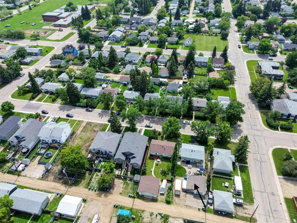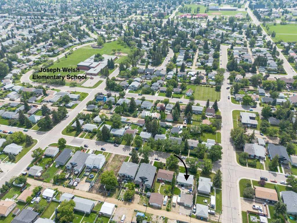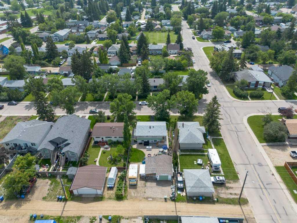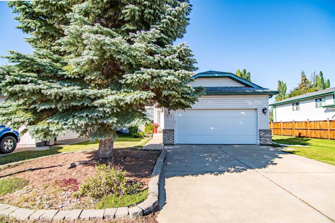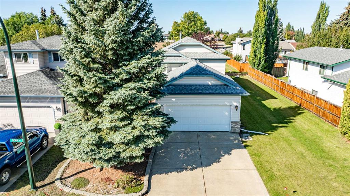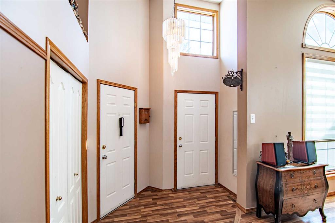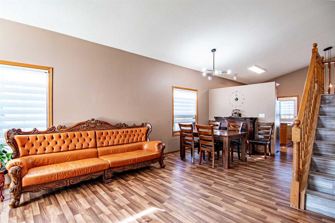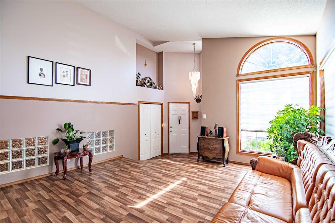96 CARPENTER Street
Red Deer T4P 2S1
MLS® Number: A2260482
$ 400,000
5
BEDROOMS
3 + 0
BATHROOMS
1,023
SQUARE FEET
1981
YEAR BUILT
Updated family home in CLEARVIEW MEADOWS! 5 BED, 3 BATH Home has seen extensive RENOVATIONS over the years. Nice central location close to lots of amenities - including great schools, recreational facilities (parks/playgrounds, ball diamond, Collicutt, ice rink and the wetlands only a short walk away) Brand new kitchen (island, cabinets, counters, appliances etc). Laminate/vinyl tile flooring, renovated bathrooms, paint, trim etc throughout the main floor. Newer VINYL WINDOWS throughout. On the main floor is an open concept kitchen/dining area. Beautiful ISLAND with BUTCHER BLOCK counter and seating. Room for a large dining table for those family celebrations. Patio doors off the dining room to a DECK (newer Duradek vinyl) with BBQ area and beautiful back yard. Well maintained. Bright South facing living room with WOOD BURNING FIREPLACE. Plenty of room to entertain. 3 BEDROOMS UP (all large/usable) and a 4pc bath. Bright primary bedroom has a custom designed 3 pc. ENSUITE w/ IN-FLOOR HEAT. On the lower level you will find the laundry room, massive bedroom, 4pc bathroom and a 5th bedroom/DEN and STORAGE area. SEPARATE WALK-UP ENTRY FROM THE BASEMENT to the back yard. Yard is FULLY FENCED (newer wood fence) with ALLEY ACCESS to the gravel PARKING PAD. Newer 8X8’ SHED a bonus for extra storage. PATIO area with FIREPIT. New F3 Fibre-optic available. New upgraded H/W tank 2024. Newer electric main underground. Tons of yard space/parking here, nice mature yard w/ trees plus room to make it your own!
| COMMUNITY | Clearview Meadows |
| PROPERTY TYPE | Detached |
| BUILDING TYPE | House |
| STYLE | Bi-Level |
| YEAR BUILT | 1981 |
| SQUARE FOOTAGE | 1,023 |
| BEDROOMS | 5 |
| BATHROOMS | 3.00 |
| BASEMENT | Finished, Full, Walk-Up To Grade |
| AMENITIES | |
| APPLIANCES | Dishwasher, Electric Stove, Microwave Hood Fan, Refrigerator |
| COOLING | None |
| FIREPLACE | Living Room, Wood Burning |
| FLOORING | Carpet, Laminate, Linoleum |
| HEATING | Forced Air |
| LAUNDRY | In Basement |
| LOT FEATURES | Back Lane, Back Yard |
| PARKING | Off Street, Parking Pad |
| RESTRICTIONS | None Known |
| ROOF | Asphalt Shingle |
| TITLE | Fee Simple |
| BROKER | RE/MAX real estate central alberta |
| ROOMS | DIMENSIONS (m) | LEVEL |
|---|---|---|
| 4pc Bathroom | 0`0" x 0`0" | Basement |
| Bedroom | 10`8" x 15`11" | Basement |
| Bedroom | 10`9" x 9`3" | Basement |
| Game Room | 22`6" x 15`5" | Basement |
| Storage | 2`7" x 7`5" | Basement |
| Laundry | 6`4" x 11`9" | Basement |
| 3pc Ensuite bath | 0`0" x 0`0" | Main |
| 4pc Bathroom | 0`0" x 0`0" | Main |
| Bedroom | 10`3" x 7`7" | Main |
| Bedroom | 10`4" x 8`8" | Main |
| Bedroom - Primary | 11`3" x 10`6" | Main |
| Dining Room | 11`10" x 11`4" | Main |
| Kitchen | 11`8" x 10`2" | Main |
| Living Room | 13`5" x 12`11" | Main |

