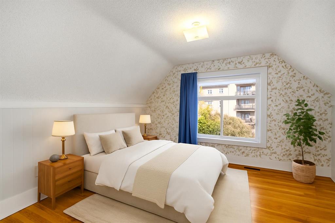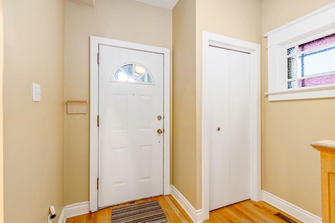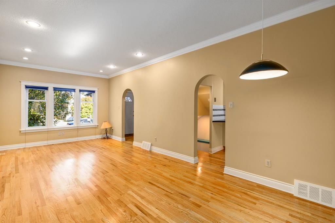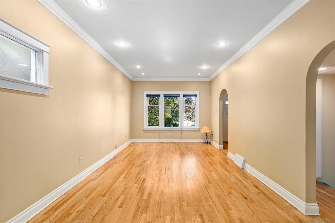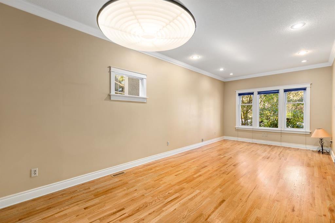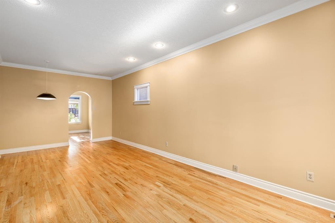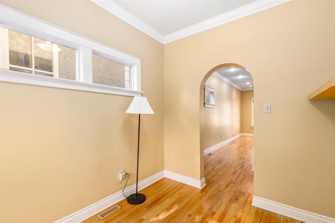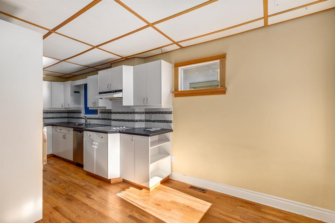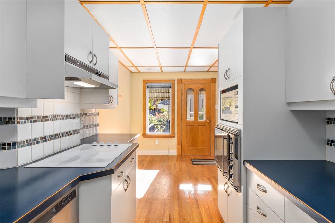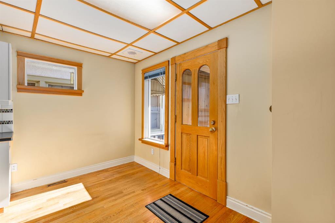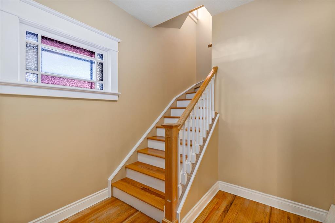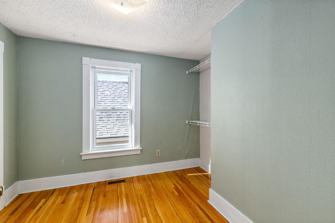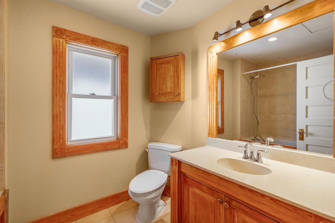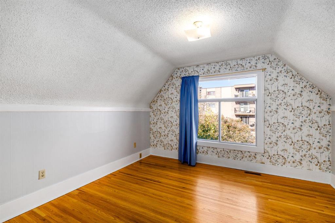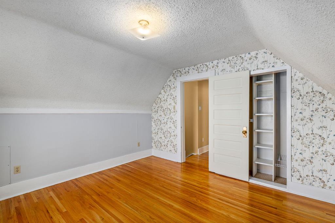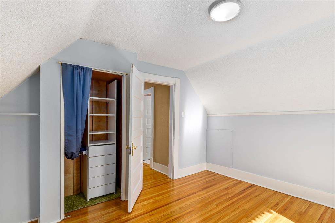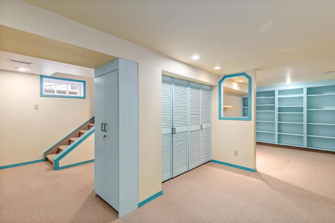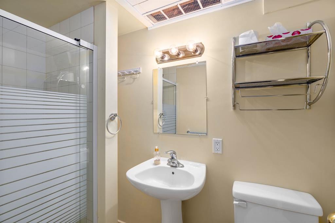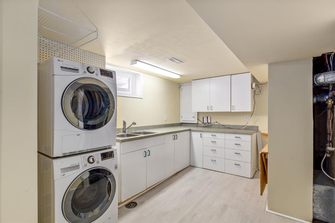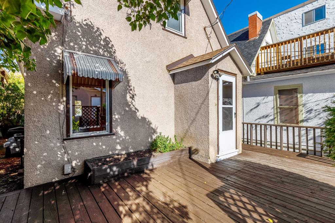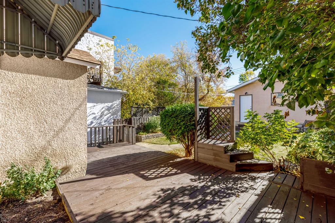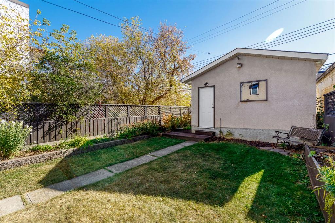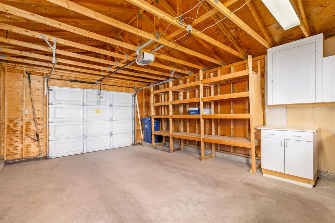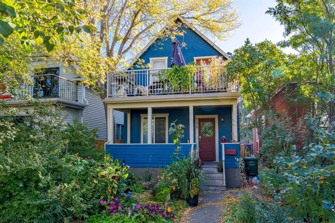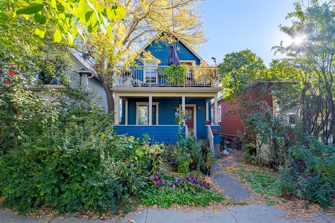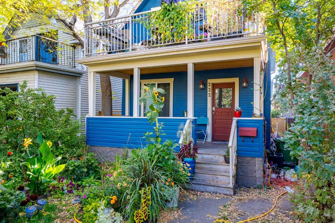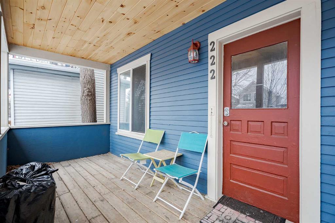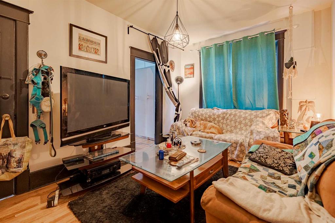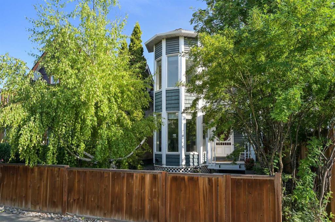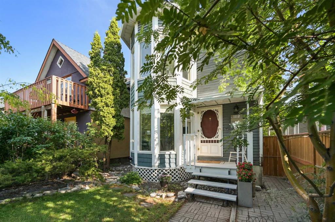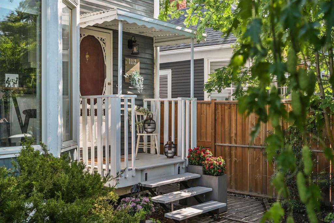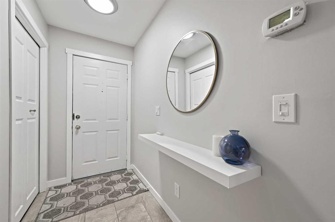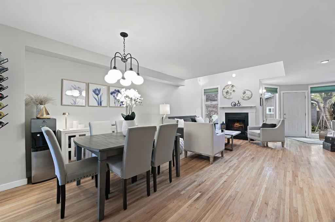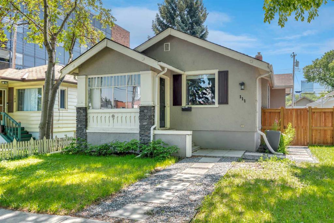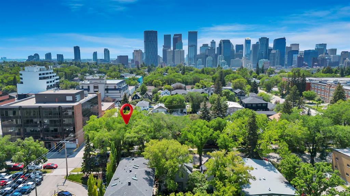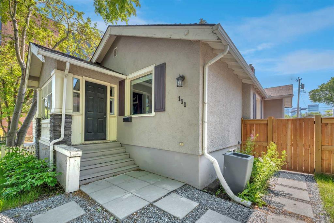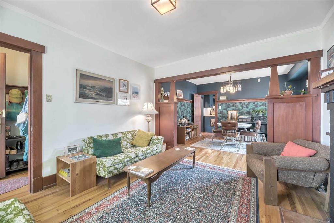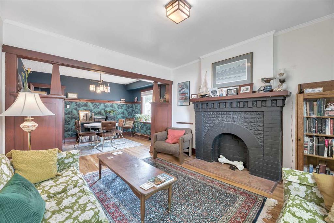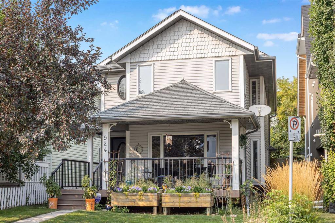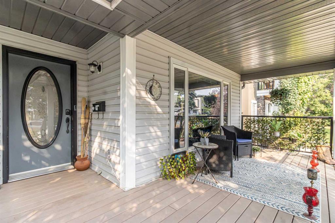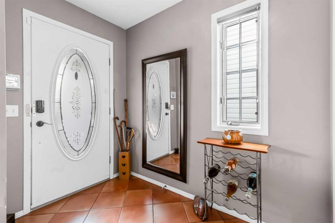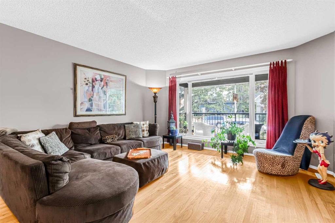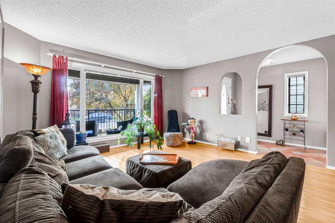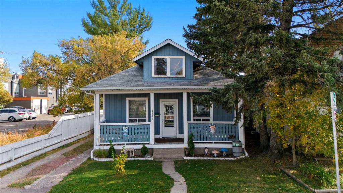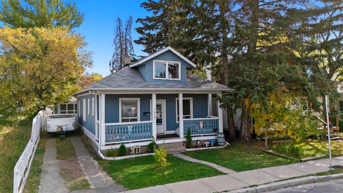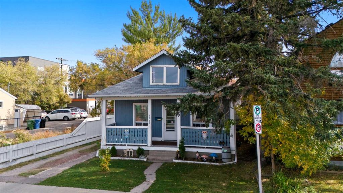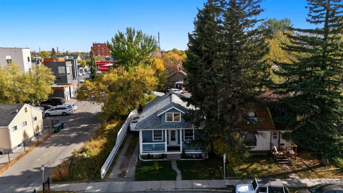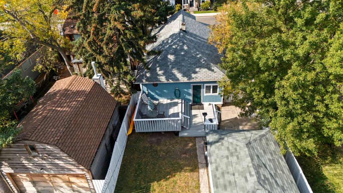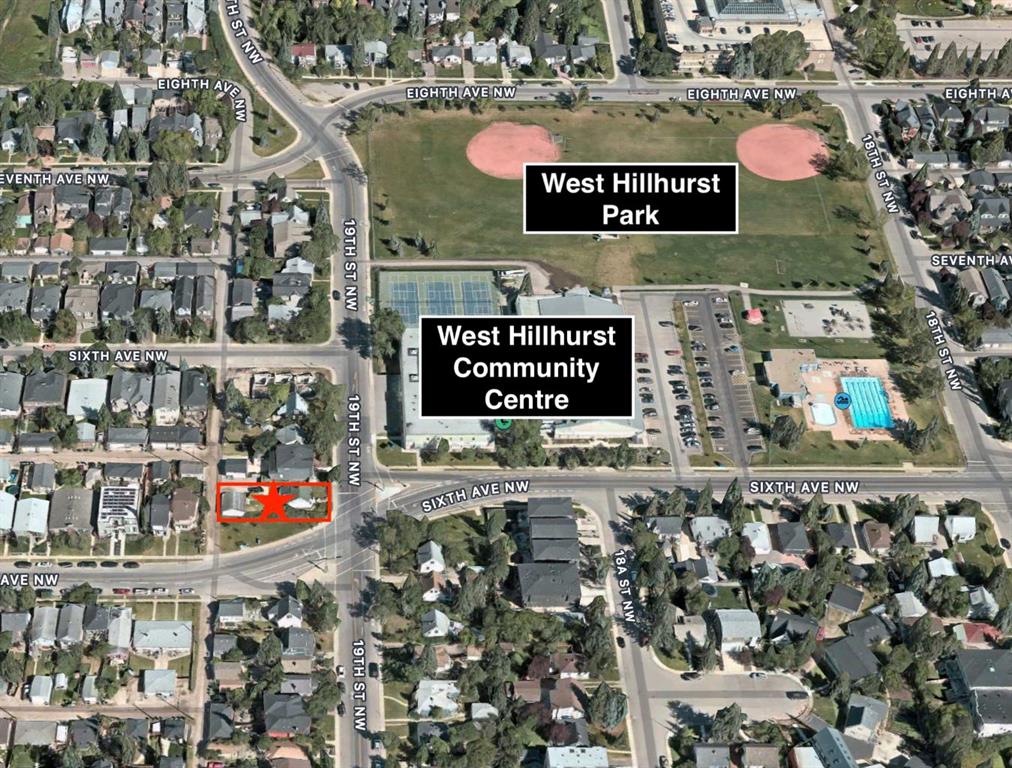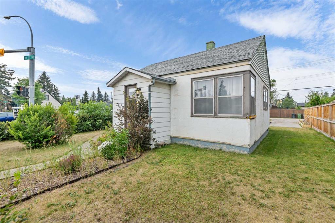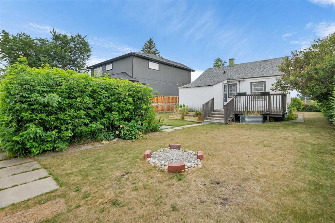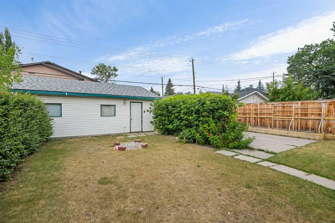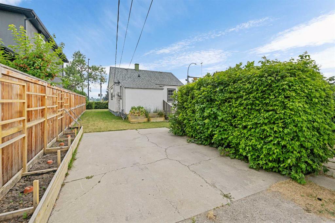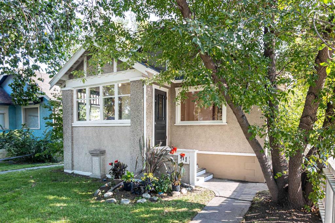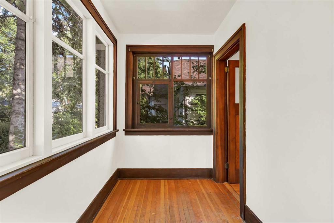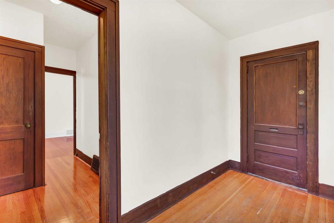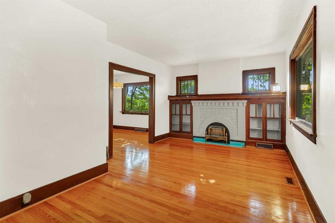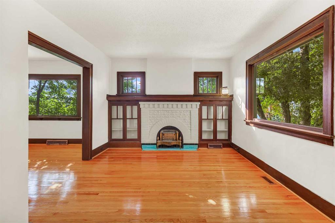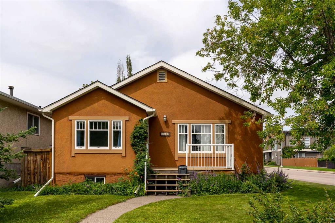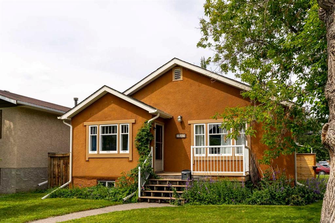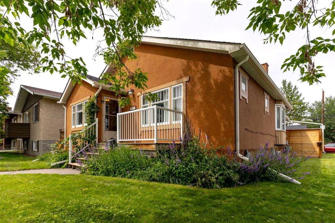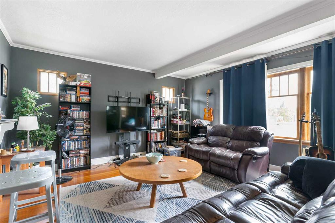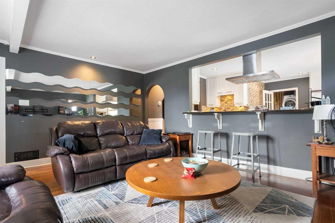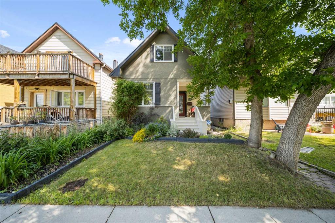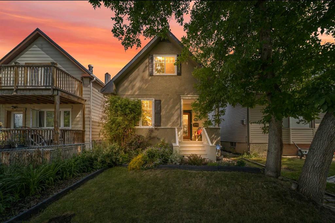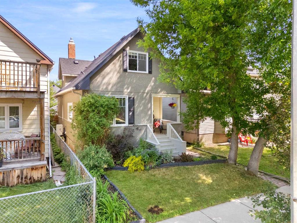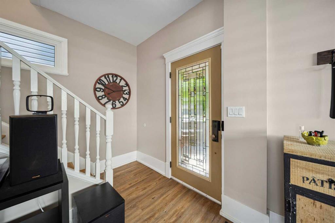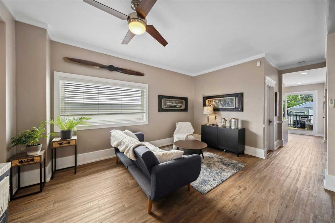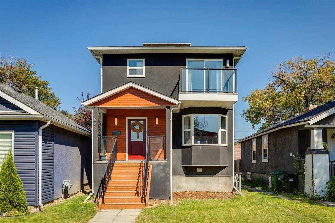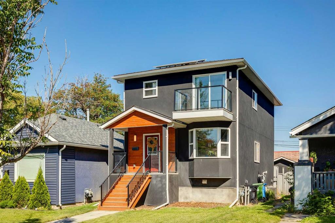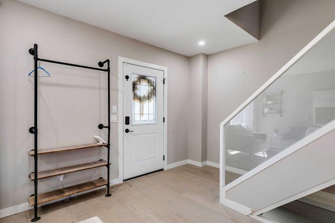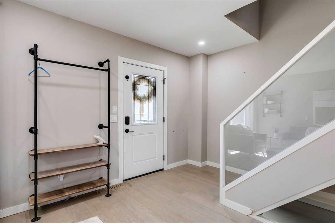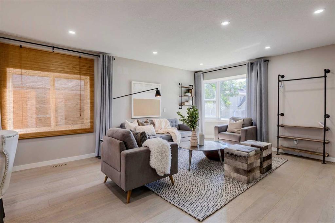927 3 Avenue NW
Calgary T2N 0J7
MLS® Number: A2259780
$ 699,900
3
BEDROOMS
2 + 0
BATHROOMS
1,172
SQUARE FEET
1912
YEAR BUILT
Welcome to this charming Victorian-era residence located in the highly sought-after community of Sunnyside. Perfectly positioned on beautiful, tree-lined 3rd Avenue, this 1.5-storey, 3-bedroom home offers the ideal blend of character, convenience, and urban lifestyle. Just steps away from the Sunnyside LRT Station, ACME Pizza, and the countless restaurants and coffee shops of Kensington — including The Roasterie, Higher Ground, Regal Cat Café, Oolong Tea, Vero Bistro, Hayden Block, and Osteria Chef’s Table — you’ll love living in the heart of it all. Sunnyside Elementary School is only a five-minute walk, and you’re within easy walking distance of the Peace Bridge and downtown Calgary. Inside, the main floor features 9-foot ceilings and solid hardwood flooring that continues throughout both the main and upper levels. The layout includes a spacious living room, a formal dining area, and a bright kitchen with a cozy breakfast nook. Upstairs, you’ll find three bedrooms and a full 4-piece bathroom. The fully finished basement provides additional living space with a large recreation/family room (perfect for a gym or media area), a 3-piece bathroom, and a generous laundry/storage room. Outside, the south-facing yard offers a private patio surrounded by mature shrubs and a detached single garage. This home has been well maintained and is ideal for a young family or a professional couple seeking a character property close to downtown. Book your private viewing today and experience the charm of Sunnyside living!
| COMMUNITY | Sunnyside |
| PROPERTY TYPE | Detached |
| BUILDING TYPE | House |
| STYLE | 1 and Half Storey |
| YEAR BUILT | 1912 |
| SQUARE FOOTAGE | 1,172 |
| BEDROOMS | 3 |
| BATHROOMS | 2.00 |
| BASEMENT | Finished, Full |
| AMENITIES | |
| APPLIANCES | Dishwasher, Dryer, Electric Cooktop, Electric Oven, Microwave, Refrigerator, Washer |
| COOLING | None |
| FIREPLACE | N/A |
| FLOORING | Carpet, Linoleum, Wood |
| HEATING | Forced Air, Natural Gas |
| LAUNDRY | Lower Level |
| LOT FEATURES | See Remarks |
| PARKING | Single Garage Detached |
| RESTRICTIONS | None Known |
| ROOF | Asphalt Shingle |
| TITLE | Fee Simple |
| BROKER | RE/MAX First |
| ROOMS | DIMENSIONS (m) | LEVEL |
|---|---|---|
| Living Room | 11`1" x 10`3" | Lower |
| Furnace/Utility Room | 10`5" x 7`2" | Lower |
| Laundry | 10`6" x 10`6" | Lower |
| 3pc Bathroom | Lower | |
| Kitchen | 13`6" x 8`4" | Main |
| Living Room | 24`1" x 11`0" | Main |
| Dining Room | 10`6" x 7`8" | Main |
| Breakfast Nook | 11`0" x 6`9" | Main |
| Mud Room | 4`0" x 3`6" | Main |
| Foyer | 7`9" x 8`2" | Main |
| Bedroom | 9`3" x 9`0" | Upper |
| Bedroom | 11`4" x 11`1" | Upper |
| Bedroom | 11`6" x 11`1" | Upper |
| 4pc Bathroom | Upper |





