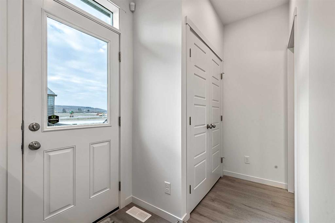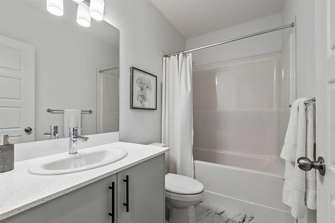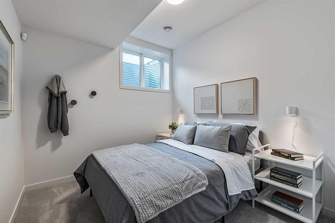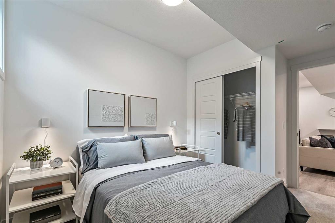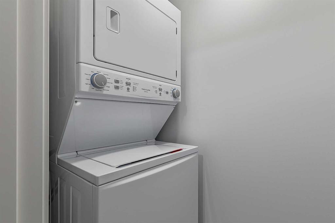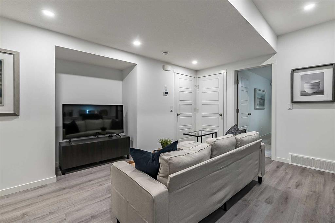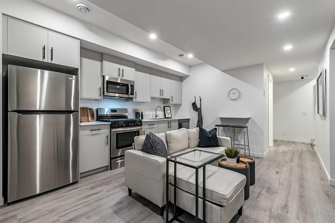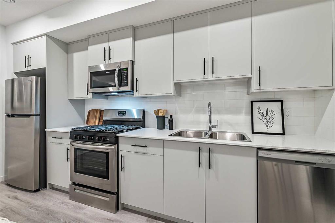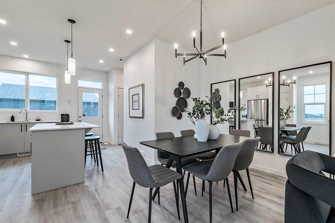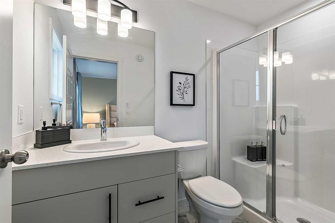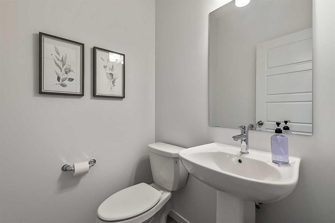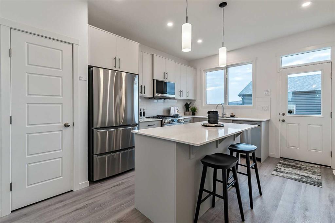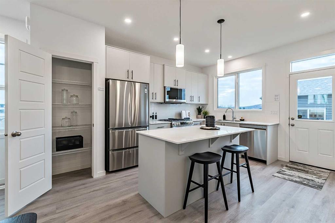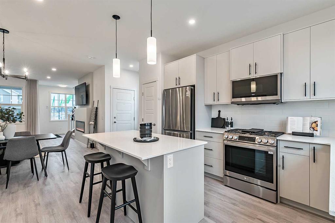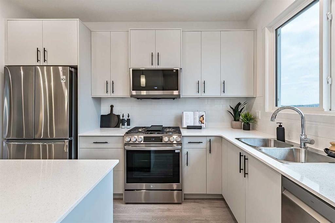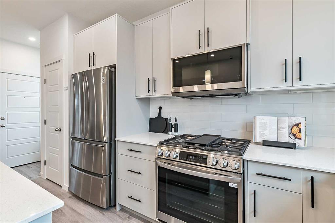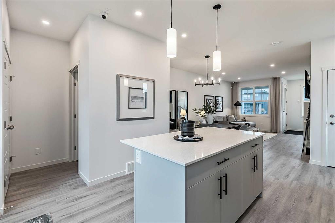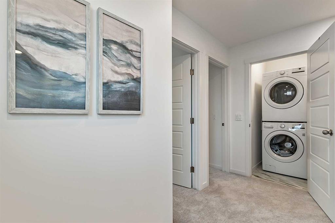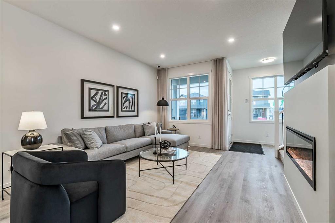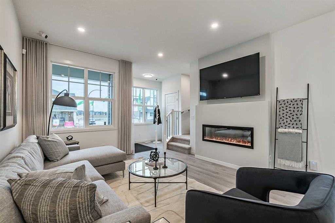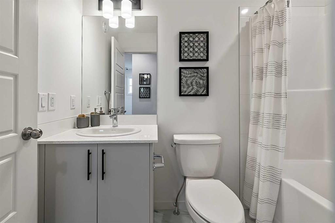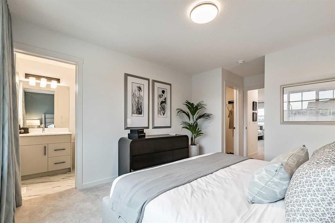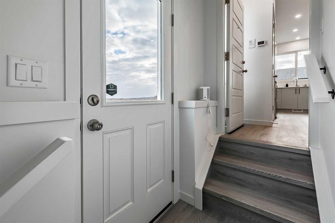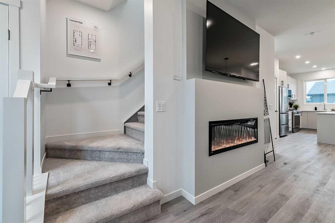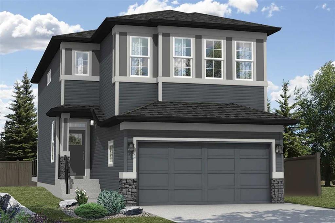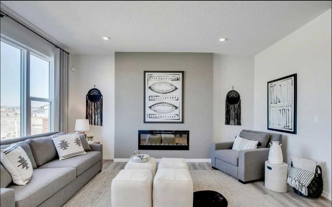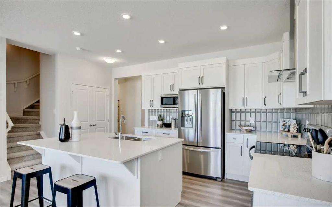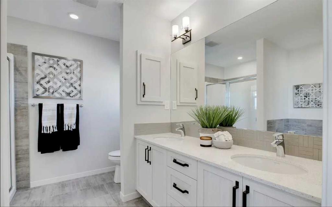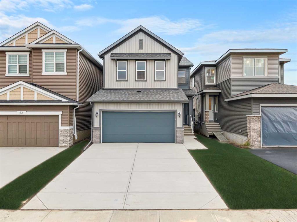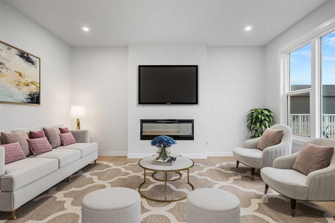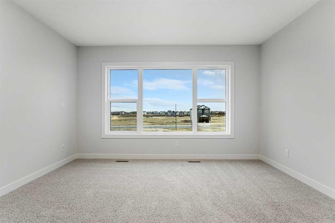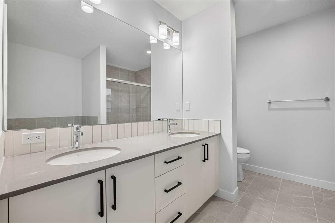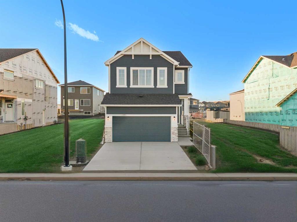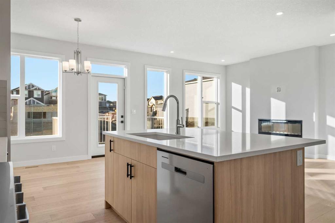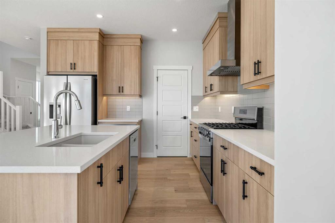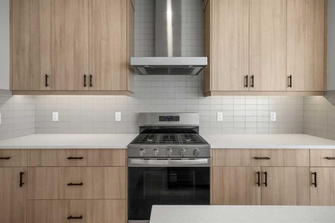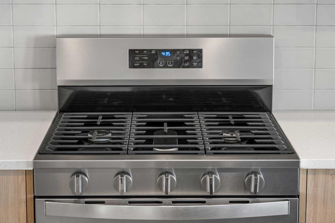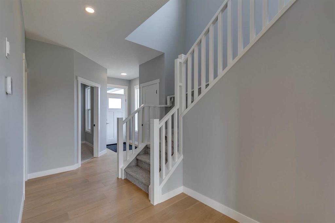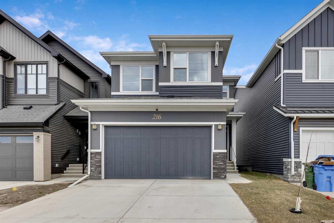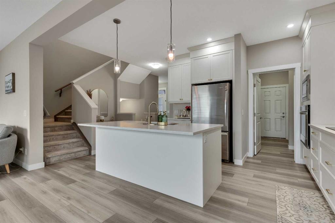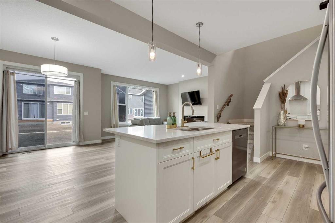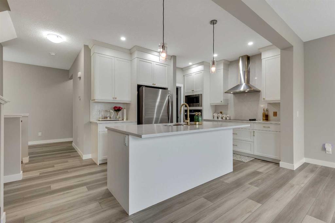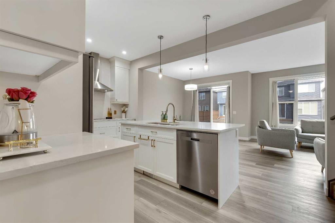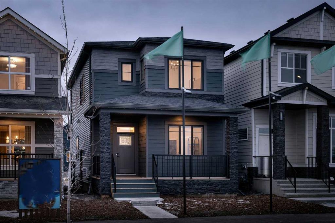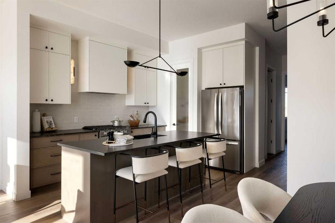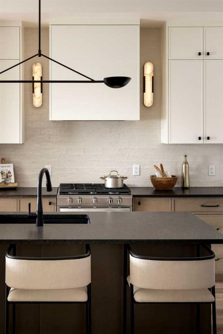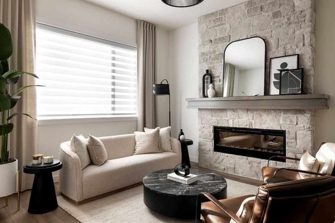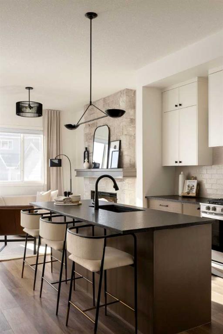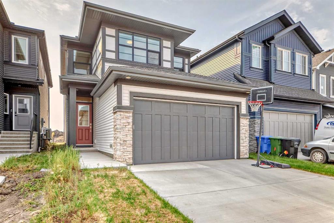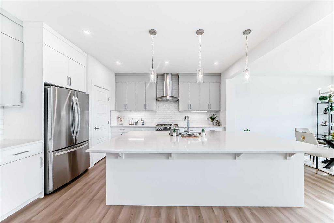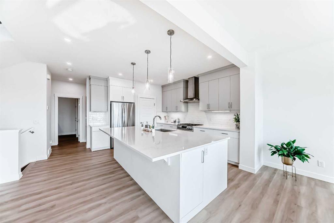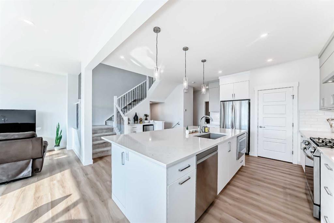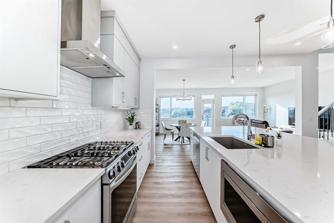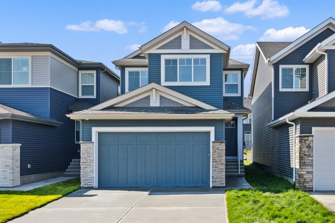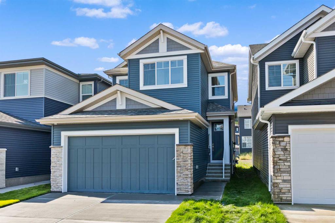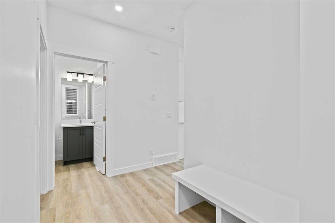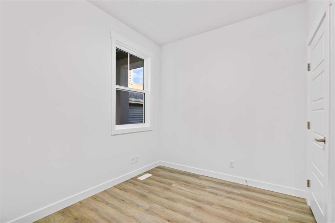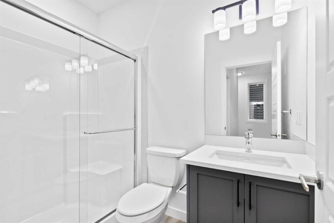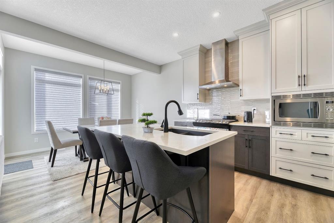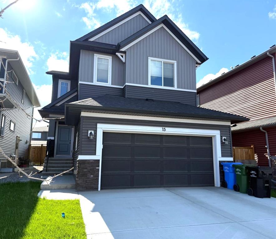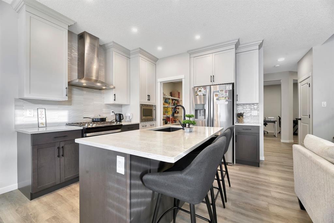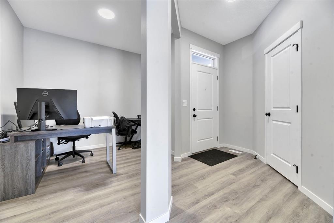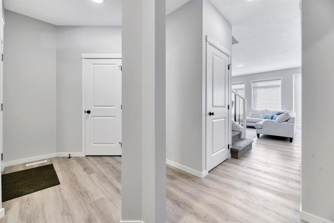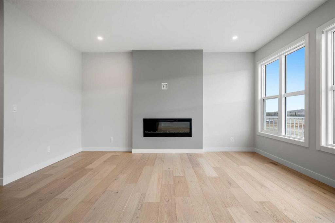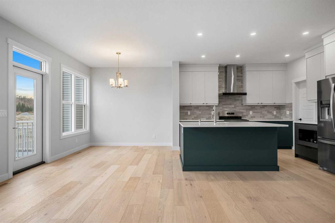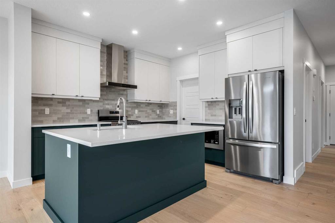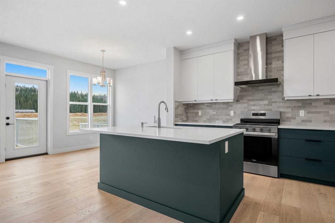918 Creekside Boulevard SW
Calgary T2X 5G8
MLS® Number: A2268874
$ 624,900
4
BEDROOMS
3 + 1
BATHROOMS
1,370
SQUARE FEET
2025
YEAR BUILT
Welcome to the Laned 150 by Anthem, a thoughtfully designed quick possession home offering 1,370 sq. ft. of living space across the main and upper levels — plus a fully finished basement legal suite for added value and flexibility. This home features a stylish Prairie elevation and modern interior finishes throughout. The main floor offers 9’ ceilings, luxury vinyl plank flooring, and Decora-style switches, creating a bright and cohesive look. The open-concept layout includes a spacious great room with an electric fireplace, a dedicated dining area, and a rear kitchen complete with quartz countertops, a stainless steel sink, and a premium stainless steel appliance package with a gas range both in the main kitchen and the basement suite. Upstairs, you’ll find three comfortable bedrooms including a well-appointed primary suite with ensuite, a 4-piece main bath, and convenient upper-level laundry. Plush carpeting with 8lb underlay and iron spindle railing add comfort and contemporary detail. The legal basement suite offers an additional 445 sq. ft. of self-contained living space with a private side entrance, one bedroom, one bathroom, a kitchen with stainless steel appliances including a gas range, in-suite laundry, and separate mechanicals with dual furnaces and hot water tanks. Built with efficiency in mind, this home includes triple-pane low-E argon windows and an integrated HRV system for improved comfort and air quality. Perfect for multi-generational living or generating rental income, this Anthem home in Pine Creek combines functionality, style, and opportunity — all in one smart package.
| COMMUNITY | Pine Creek |
| PROPERTY TYPE | Detached |
| BUILDING TYPE | House |
| STYLE | 2 Storey |
| YEAR BUILT | 2025 |
| SQUARE FOOTAGE | 1,370 |
| BEDROOMS | 4 |
| BATHROOMS | 4.00 |
| BASEMENT | Full |
| AMENITIES | |
| APPLIANCES | Dishwasher, Dryer, Gas Stove, Microwave Hood Fan, Refrigerator, Washer |
| COOLING | None |
| FIREPLACE | Electric |
| FLOORING | Carpet, Vinyl Plank |
| HEATING | Forced Air |
| LAUNDRY | In Basement, Multiple Locations, Upper Level |
| LOT FEATURES | Back Lane, Back Yard, Rectangular Lot |
| PARKING | Parking Pad |
| RESTRICTIONS | Utility Right Of Way |
| ROOF | Asphalt Shingle |
| TITLE | Fee Simple |
| BROKER | eXp Realty |
| ROOMS | DIMENSIONS (m) | LEVEL |
|---|---|---|
| 4pc Bathroom | 8`8" x 4`11" | Basement |
| Bedroom | 8`9" x 11`7" | Basement |
| Kitchen | 9`1" x 6`7" | Basement |
| Game Room | 12`4" x 7`9" | Basement |
| Storage | 3`2" x 5`11" | Basement |
| 2pc Bathroom | 4`7" x 4`9" | Main |
| Dining Room | 16`10" x 6`10" | Main |
| Kitchen | 11`10" x 11`8" | Main |
| Living Room | 12`7" x 15`0" | Main |
| 3pc Ensuite bath | 4`11" x 9`0" | Upper |
| 4pc Bathroom | 4`11" x 8`3" | Upper |
| Bedroom | 8`3" x 12`2" | Upper |
| Bedroom | 8`3" x 12`2" | Upper |
| Bedroom - Primary | 11`5" x 16`11" | Upper |

