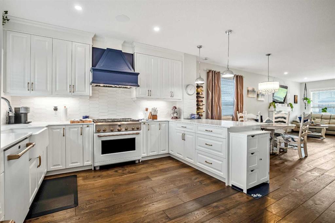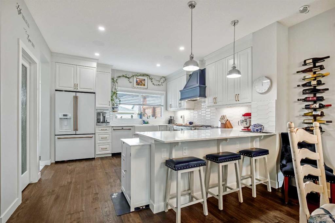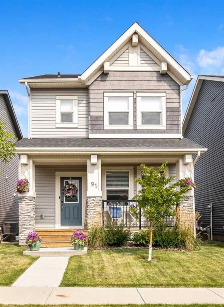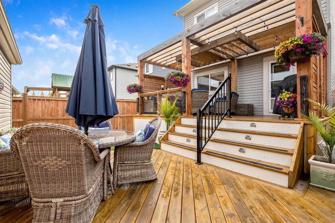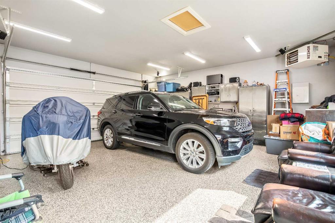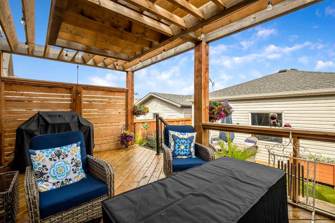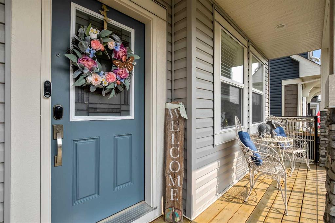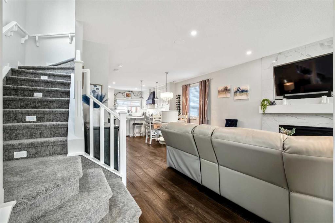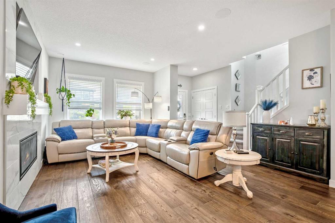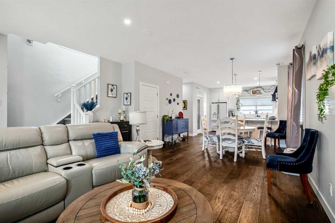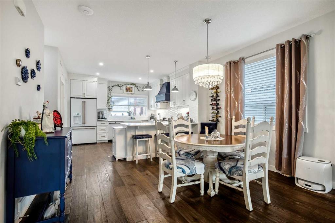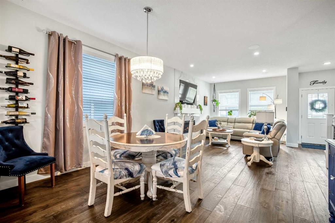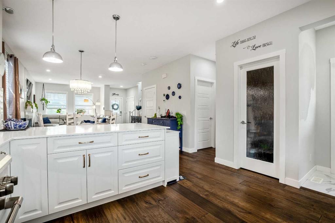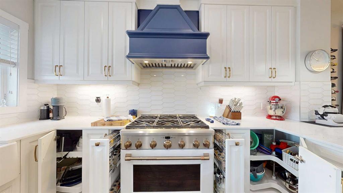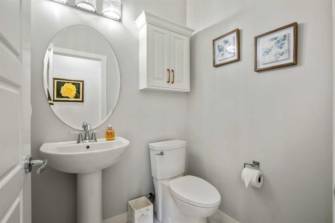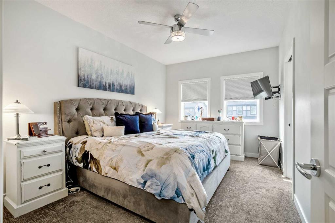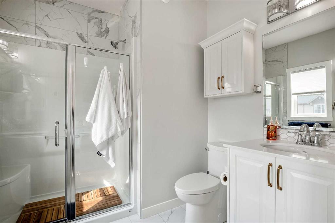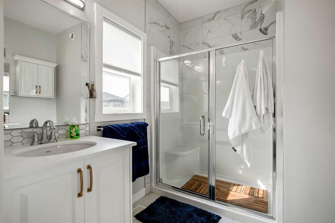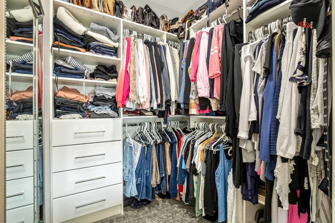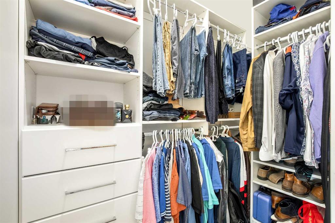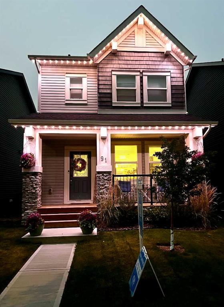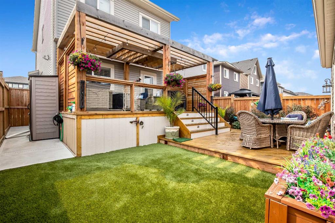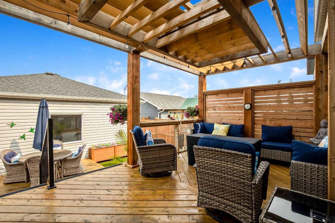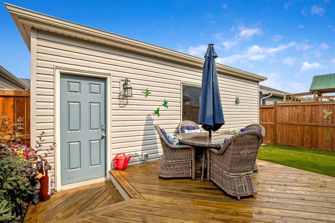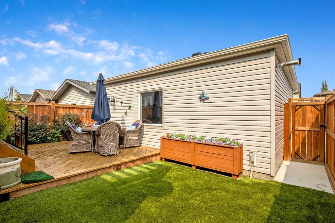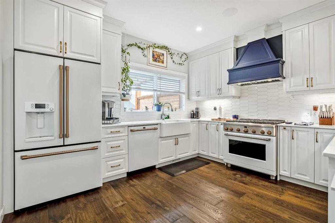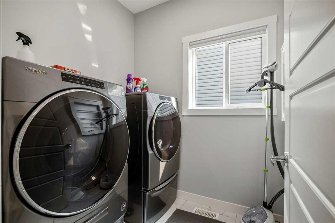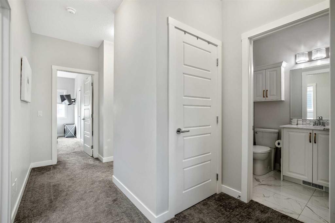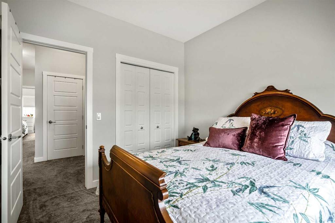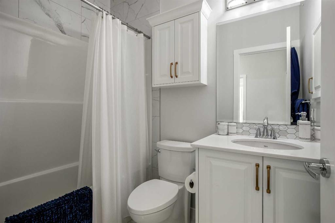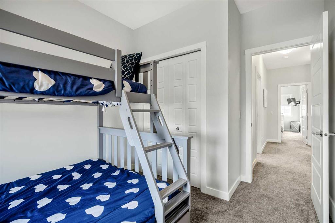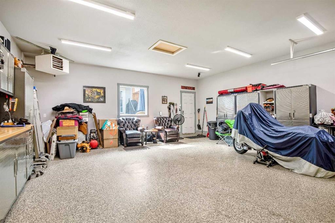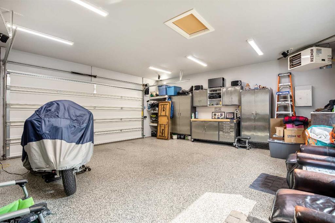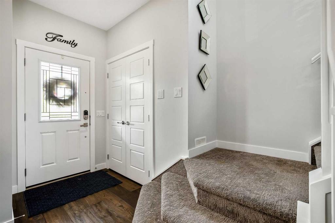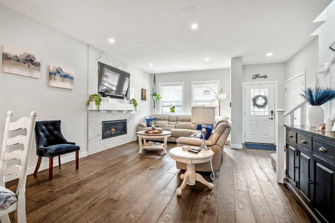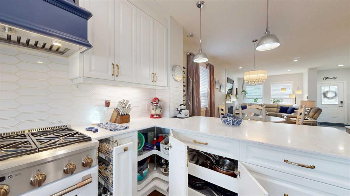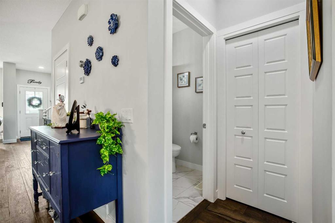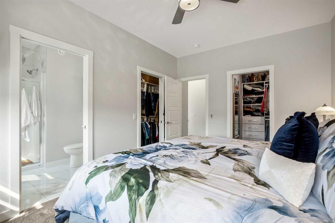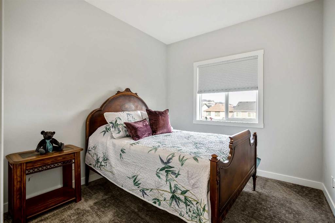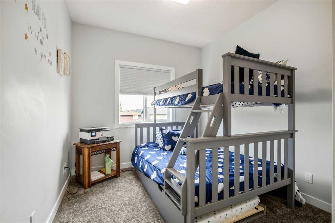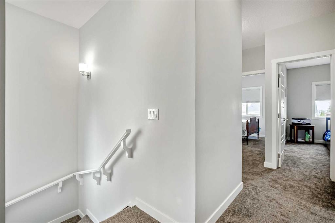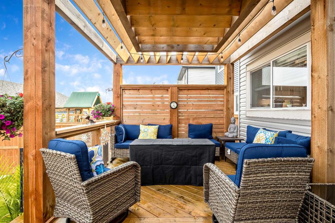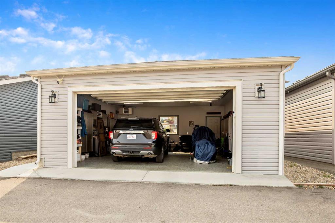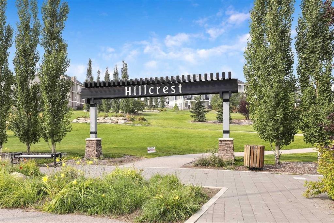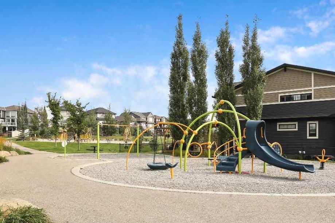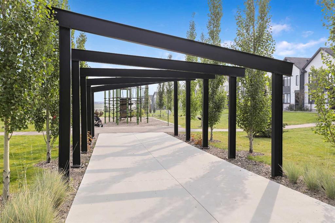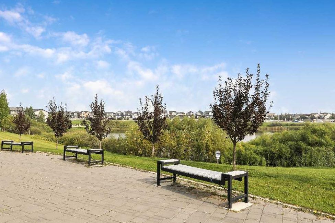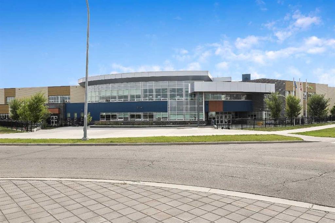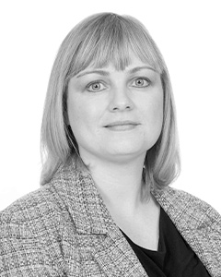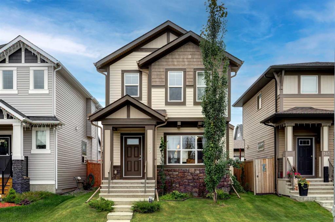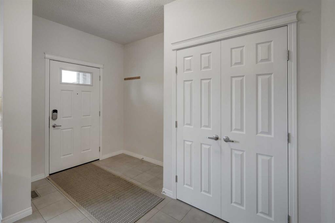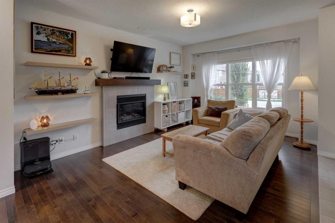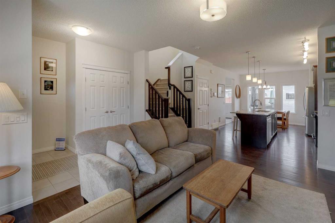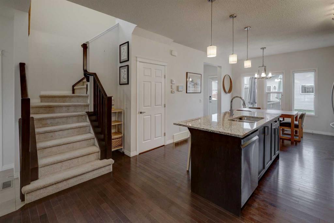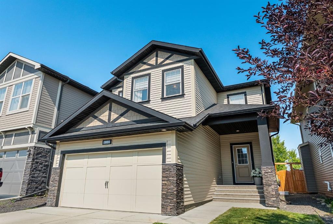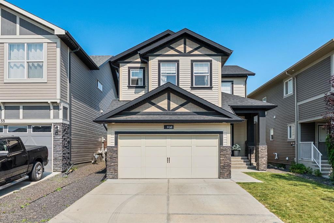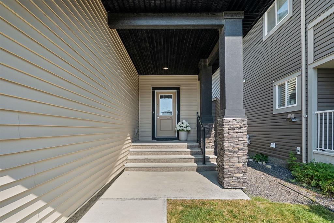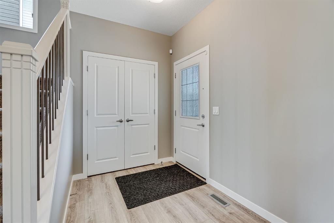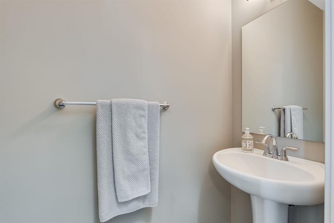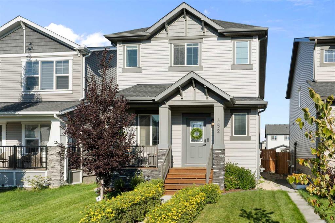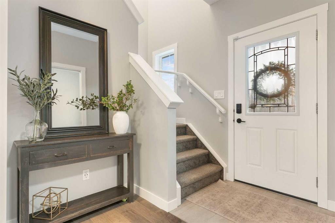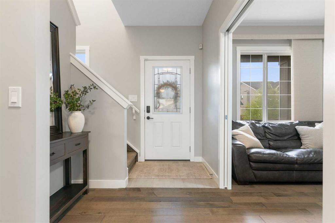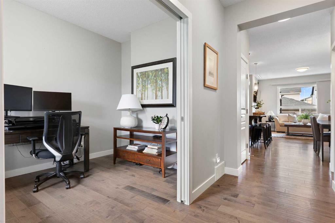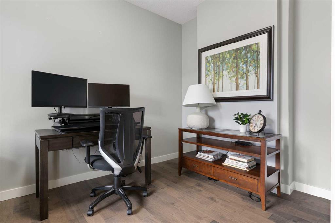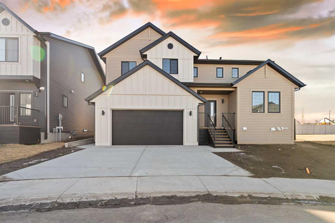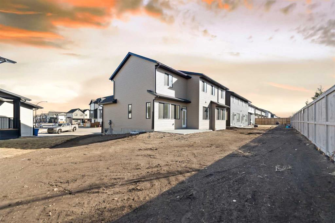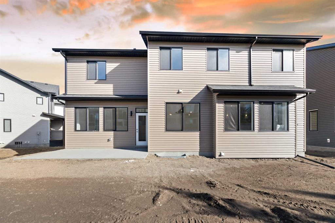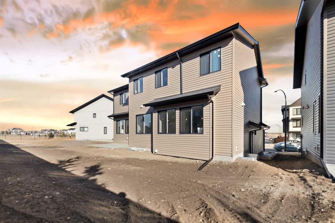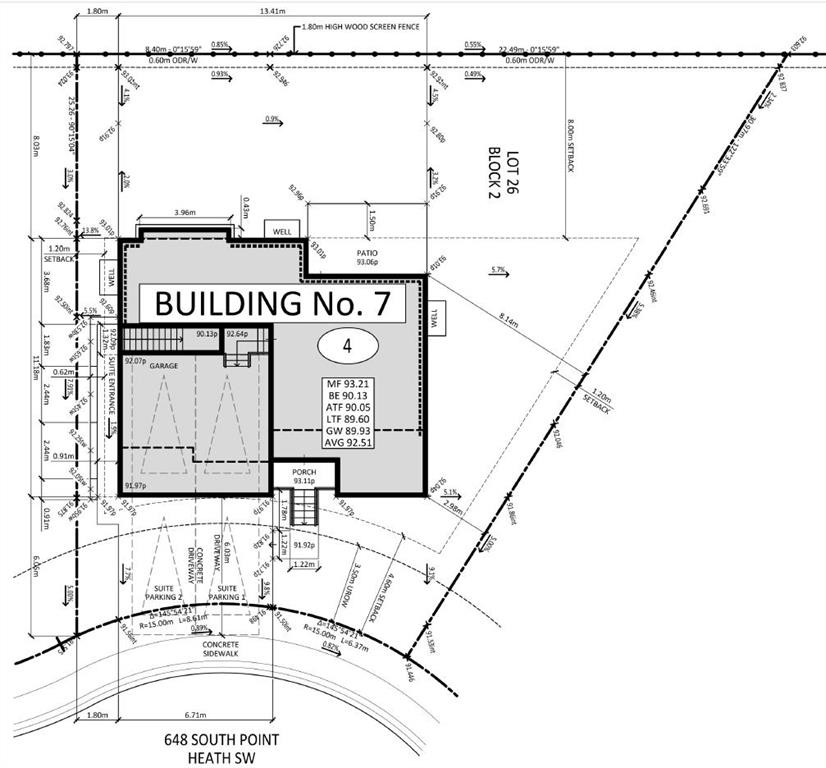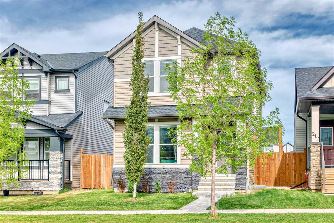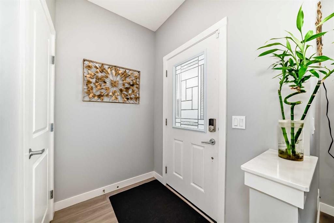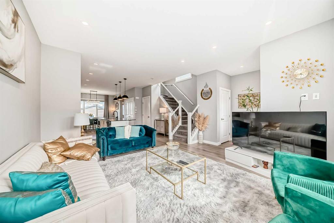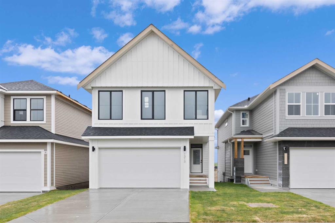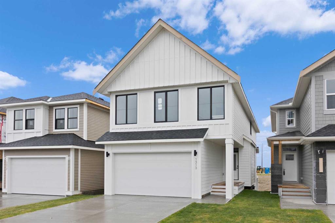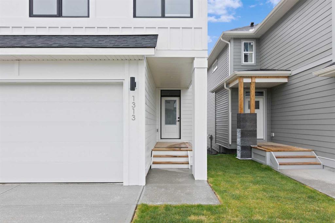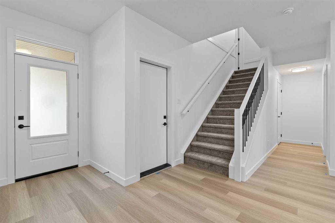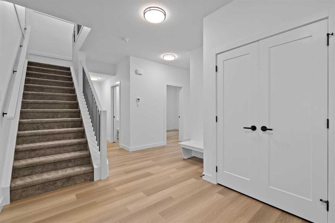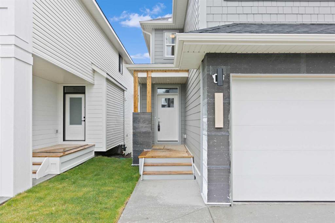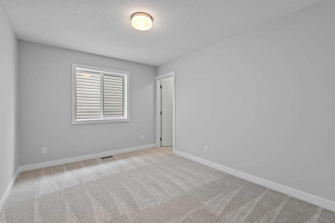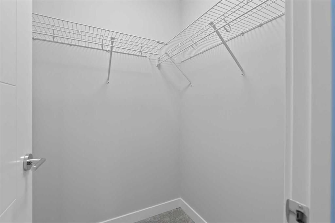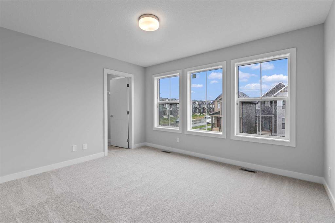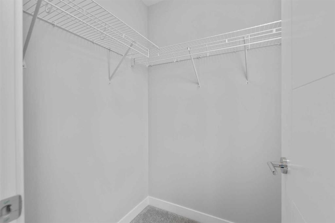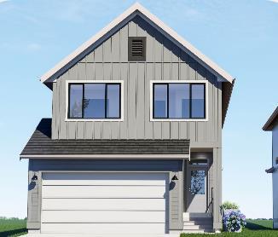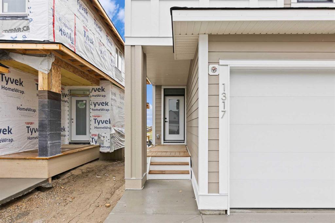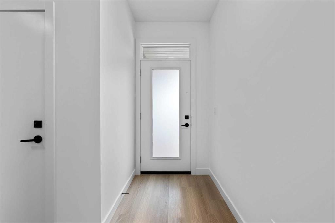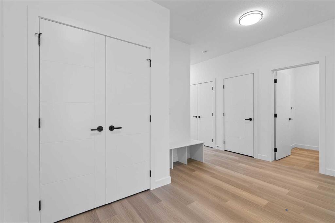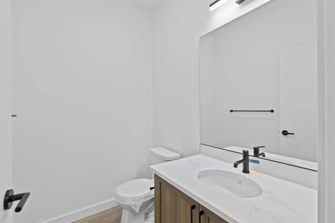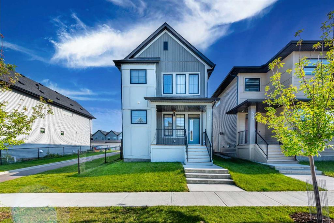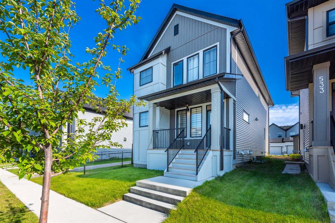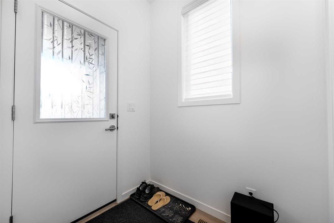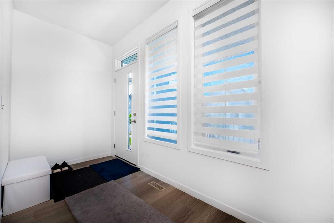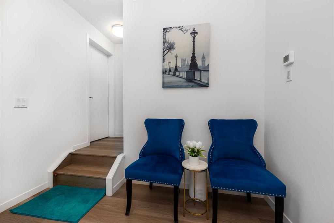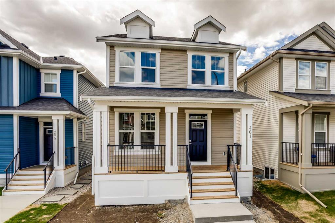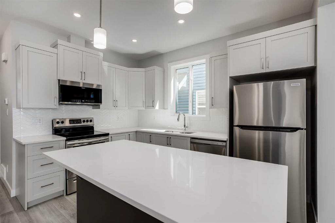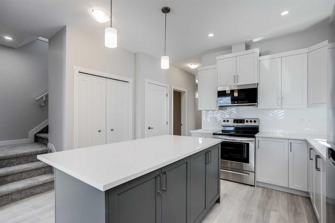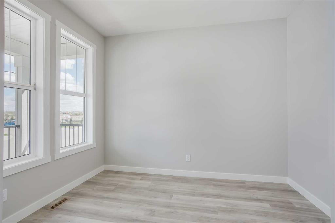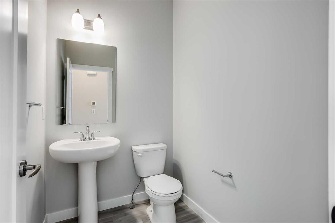91 Hillcrest Close SW
Airdrie T4B 4T9
MLS® Number: A2252246
$ 669,900
3
BEDROOMS
2 + 1
BATHROOMS
1,633
SQUARE FEET
2019
YEAR BUILT
Check out the Virtual Tour! OPEN HOUSE SUN 12-4 PM Join us for a light lunch and refreshments! This AIR CONDITIONED SMART HOME is 1,633 sq. ft., a 3-bedroom, 2.5-bath home, is better than a showhome and built with top-notch quality upgrades. Outside, the exterior elevation includes GEMSTONE lighting (upper and lower), a full-width VERANDAH with STONE pillar accents. The oversized 24’x24’ gas-heated garage with an 8 ft tall x 16 ft wide garage door (side-mounted garage opener) has epoxy floor coating, keypad entry, and a 60 amp panel. With multiple outdoor dining spaces (upper and lower decks with permits), the PERGOLA has privacy screens for when you use the gas BBQ line, and the ARTIFICIAL TURF looks fantastic, along with the built-in stair lights! Inside, you have 9-foot knock-down CEILINGS on BOTH upper and lower levels. From the moment you enter the home with white railing and built-in stair lights, you will see the quality details. A GOURMET custom kitchen with high-end GE CAFE APPLIANCES is at the heart of the home. One can only dream of a French-Door Refrigerator with Hot Water Dispenser, 6 Burners, reverse-air convection technology, an infrared broil and a gas burner inside an oversized capacity oven, and a Stainless Steel Interior Dishwasher with Sanitize and Ultra Wash & Dual Convection Ultra Dry! Then comes the oversized custom Blue Hood Fan, complete with Farmhouse sink and pull-down tap, Empress QUARTZ countertops, custom under cabinet lighting, cabinetry with pull-outs (spice rack, recycling/garbage roll out drawer, pot drawers, lazy susans), crown moulding and much more! Plus, the Hand-Scraped White Oak 7.5” WIDE PLANK ENGINEERED HARDWOOD Flooring is a show stopper! Privately tucked away, you will find a large kitchen pantry with privacy glass, microwave space, extra storage, and a half bath on the main floor (incl. cabinetry storage). The modern tiled fireplace, complete with a remote, fan, LED lighting, and mantle, is sleek and blends in with the main floor, which features many large venting windows that allow natural light to complement the modern chandelier and mixed-metal hardware accents. Upstairs, the primary bedroom features a practical 4-piece ensuite with IN-FLOOR HEATED TILE, quartz countertops, tiling to the ceiling with a glass shower, his/her sinks, built-in cabinetry, and his/her walk-in closets. The gorgeous crystal ceiling fan/light details continue from downstairs, and a custom, extra-large UPSTAIRS LAUNDRY ROOM with a venting window and washer/dryer (with steam) pedestals is adjacent to an oversized linen closet and a 4-piece main bathroom that serves the other two well-appointed bedrooms. Hillcrest is a vibrant community situated near a variety of amenities, including shopping centers (Cross Iron Mills), schools, parks, ponds, walking paths, and playgrounds. Come check it out, as there are too many upgrades to list! Check the supplements for a more detailed list of upgrades and the ANHW information. See for yourself!
| COMMUNITY | Hillcrest |
| PROPERTY TYPE | Detached |
| BUILDING TYPE | House |
| STYLE | 2 Storey |
| YEAR BUILT | 2019 |
| SQUARE FOOTAGE | 1,633 |
| BEDROOMS | 3 |
| BATHROOMS | 3.00 |
| BASEMENT | Full, Unfinished |
| AMENITIES | |
| APPLIANCES | ENERGY STAR Qualified Appliances, ENERGY STAR Qualified Dishwasher, ENERGY STAR Qualified Dryer, ENERGY STAR Qualified Refrigerator, ENERGY STAR Qualified Washer, Garage Control(s), Garburator, Gas Oven, Range Hood |
| COOLING | Central Air |
| FIREPLACE | Blower Fan, Gas, Living Room, Mantle, Tile, Ventless |
| FLOORING | Carpet, Ceramic Tile, Hardwood |
| HEATING | Fireplace(s), Forced Air, Natural Gas |
| LAUNDRY | Upper Level |
| LOT FEATURES | Back Lane, Back Yard, City Lot, Front Yard, Fruit Trees/Shrub(s), Interior Lot, Landscaped, Lawn, Level, Low Maintenance Landscape, Private, See Remarks, Street Lighting, Yard Lights |
| PARKING | 220 Volt Wiring, Alley Access, Double Garage Detached, Garage Door Opener, Heated Garage, Insulated, Off Street, On Street, Oversized |
| RESTRICTIONS | Airspace Restriction, Restrictive Covenant |
| ROOF | Asphalt Shingle |
| TITLE | Fee Simple |
| BROKER | CIR Realty |
| ROOMS | DIMENSIONS (m) | LEVEL |
|---|---|---|
| Entrance | 4`7" x 4`8" | Main |
| Living Room | 11`0" x 18`1" | Main |
| Dining Room | 8`0" x 13`1" | Main |
| Kitchen | 12`9" x 13`3" | Main |
| Mud Room | 3`3" x 5`10" | Main |
| 2pc Bathroom | 4`8" x 5`4" | Main |
| Covered Porch | 4`8" x 19`5" | Main |
| 4pc Ensuite bath | 8`0" x 8`1" | Second |
| 4pc Bathroom | 5`0" x 7`8" | Second |
| Bedroom - Primary | 10`4" x 14`5" | Second |
| Bedroom | 9`3" x 10`0" | Second |
| Bedroom | 9`3" x 10`0" | Second |
| Laundry | 5`9" x 6`5" | Second |

