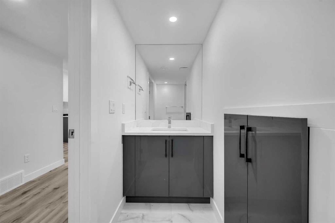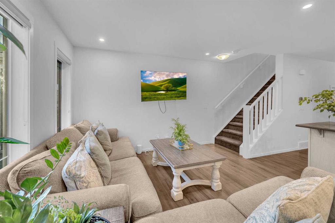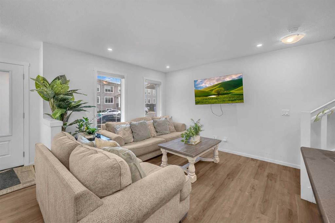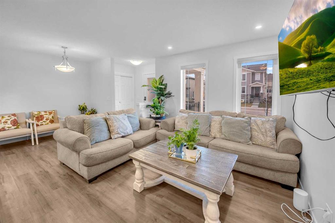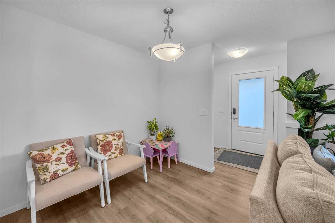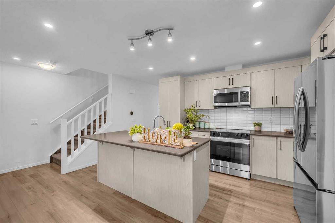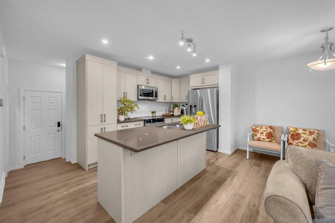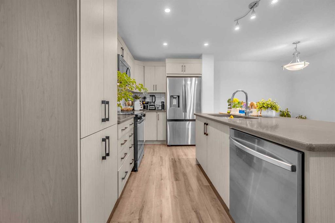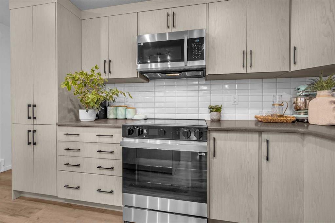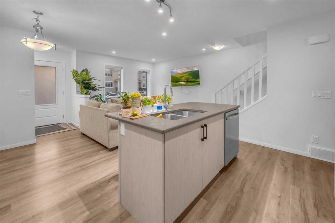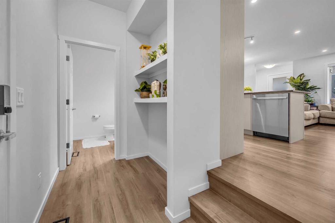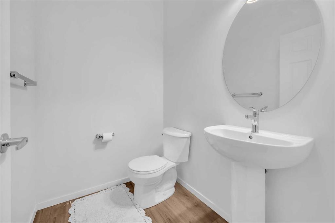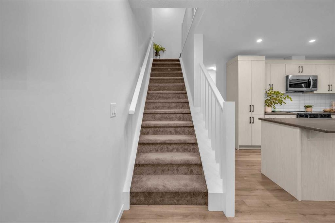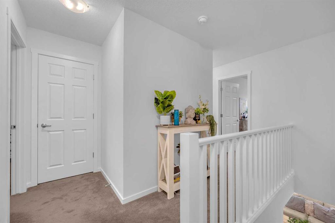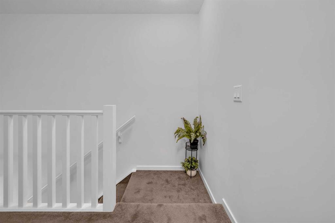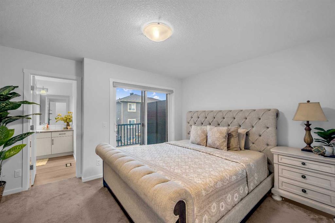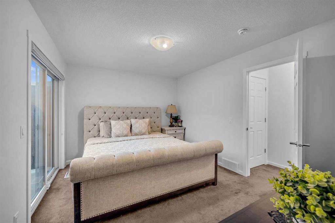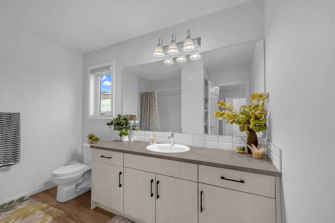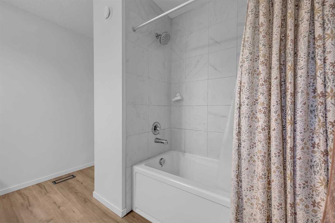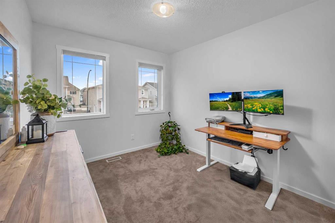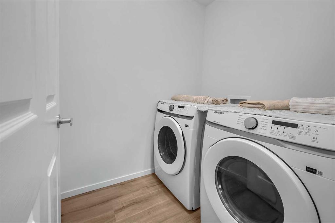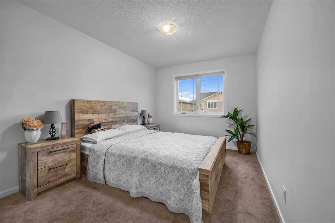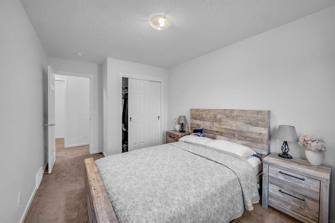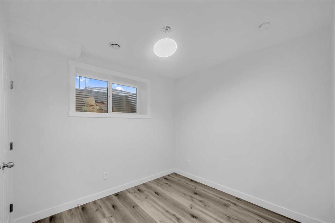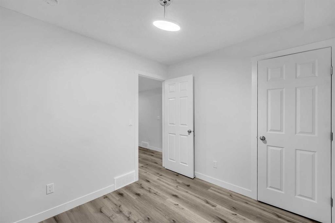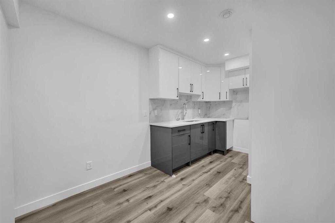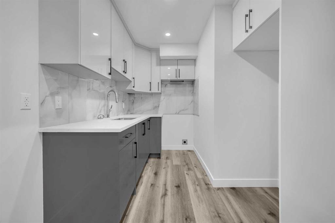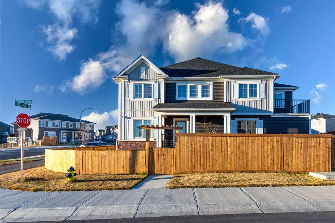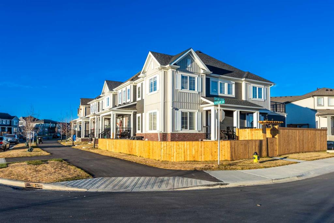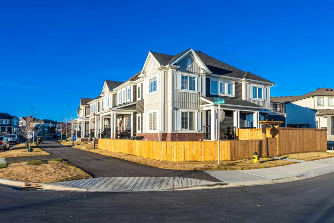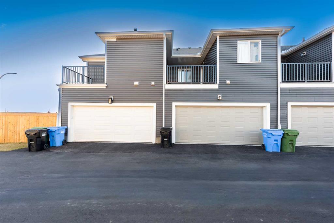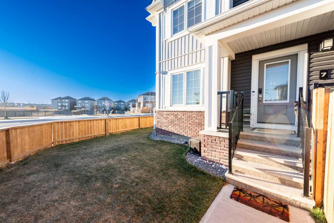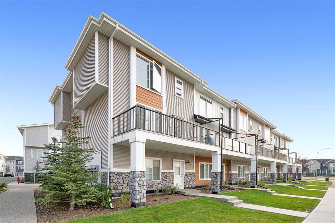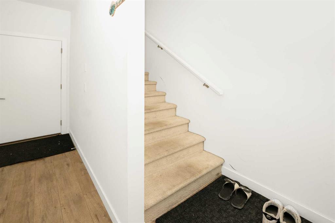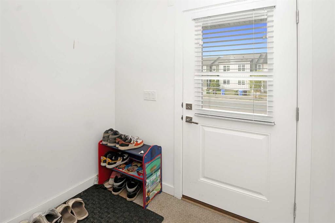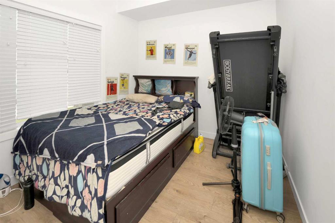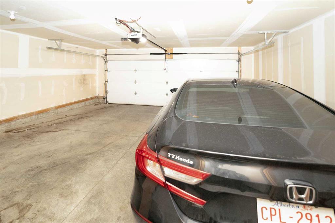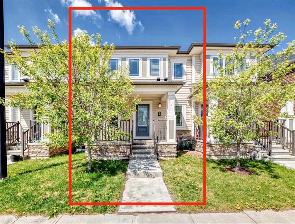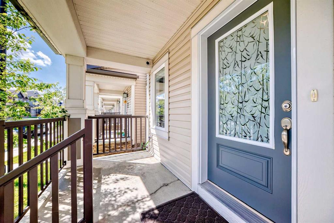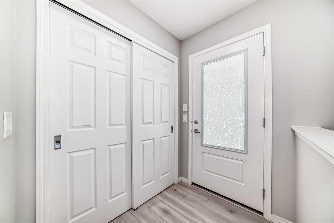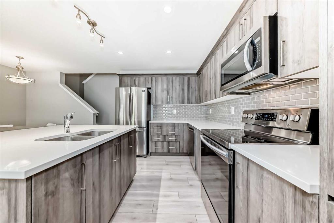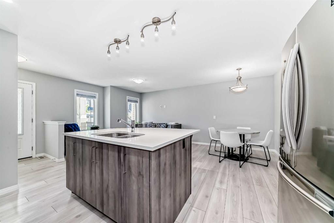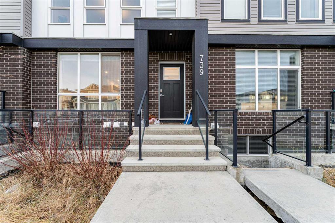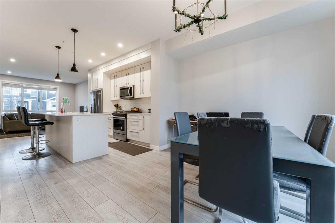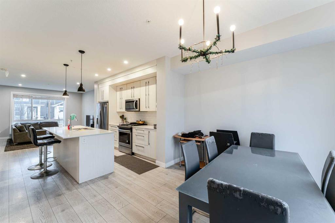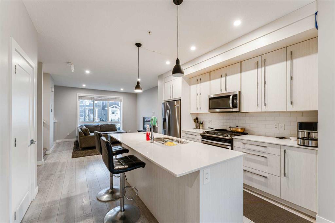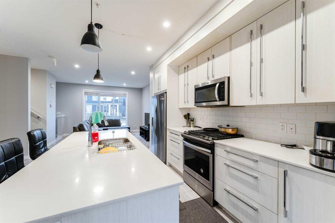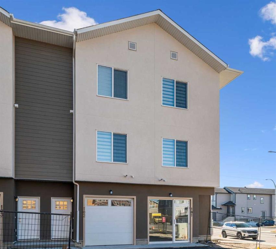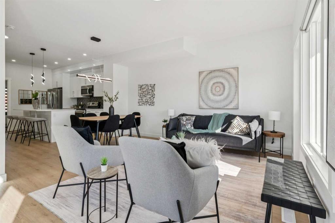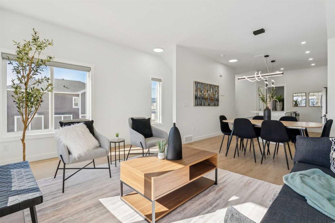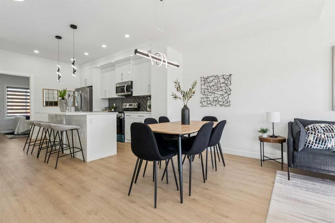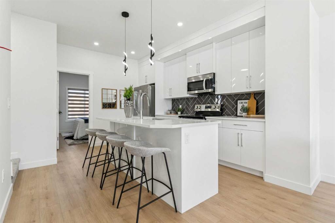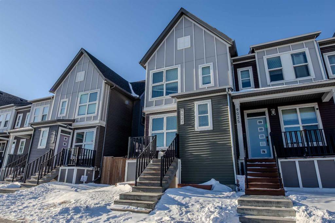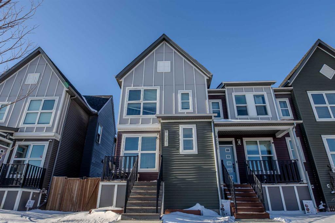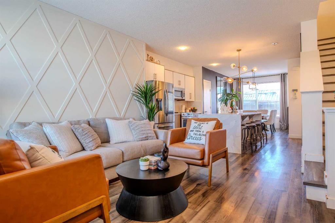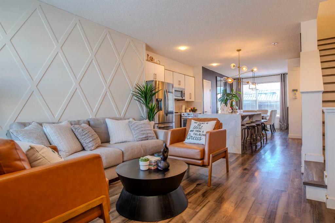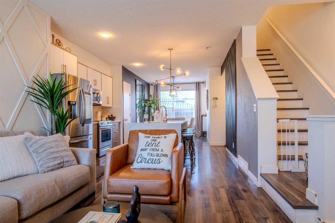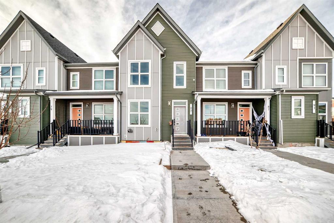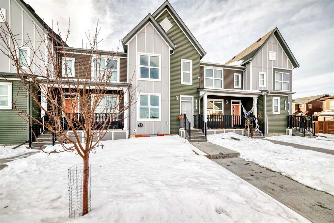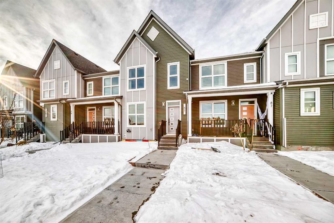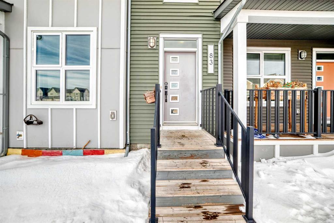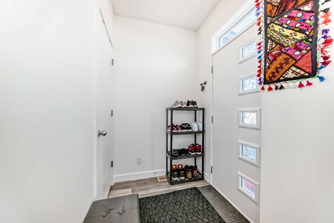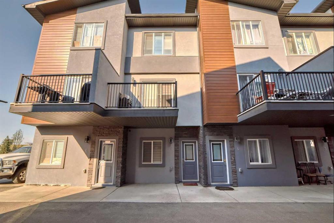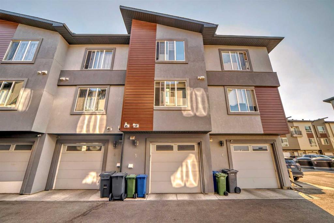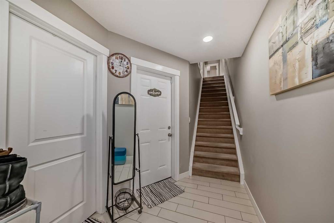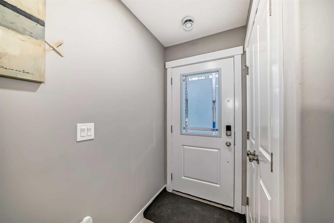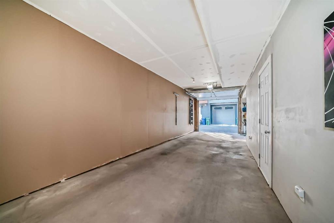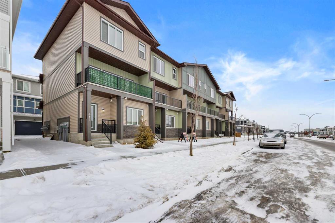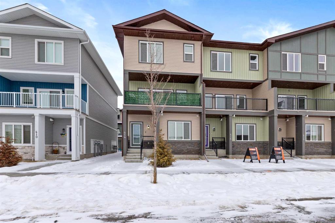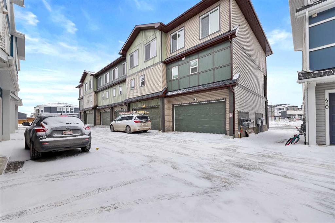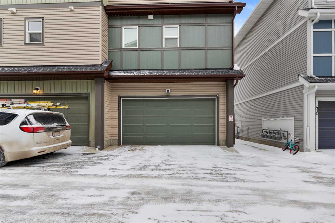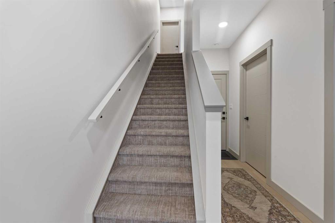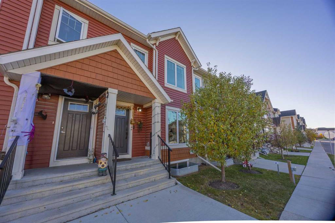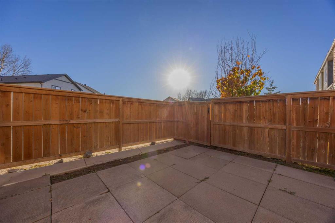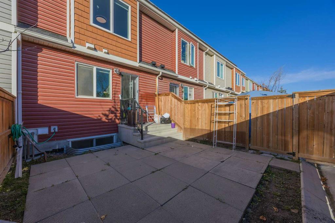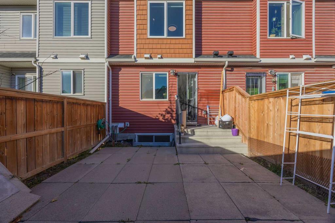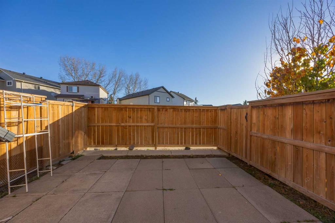8925 Cityscape Drive NE
Calgary T3N 2N7
MLS® Number: A2271322
$ 634,999
4
BEDROOMS
3 + 1
BATHROOMS
1,444
SQUARE FEET
2024
YEAR BUILT
Welcome to this beautiful 3-bedroom townhouse located in the community of Cityscape NE, Calgary. This well-maintained home features 2.5 baths and a fully finished basement that includes a bedroom, washroom, separate kitchen and laundry rough-in, along with a private entrance through the garage—ideal for extended family or future rental potential. The property offers a double attached garage and is conveniently situated close to major highways, shopping, transit, parks, and all essential amenities. A perfect opportunity for families or investors looking for a versatile and spacious home in a prime location.
| COMMUNITY | Cityscape |
| PROPERTY TYPE | Row/Townhouse |
| BUILDING TYPE | Five Plus |
| STYLE | 2 Storey |
| YEAR BUILT | 2024 |
| SQUARE FOOTAGE | 1,444 |
| BEDROOMS | 4 |
| BATHROOMS | 4.00 |
| BASEMENT | Full |
| AMENITIES | |
| APPLIANCES | Dishwasher, Dryer, Electric Range, Microwave Hood Fan, Refrigerator, Washer |
| COOLING | None |
| FIREPLACE | N/A |
| FLOORING | Carpet, Vinyl Plank |
| HEATING | Forced Air |
| LAUNDRY | Laundry Room, Upper Level |
| LOT FEATURES | Back Lane |
| PARKING | Double Garage Attached |
| RESTRICTIONS | None Known |
| ROOF | Asphalt Shingle |
| TITLE | Fee Simple |
| BROKER | PREP Realty |
| ROOMS | DIMENSIONS (m) | LEVEL |
|---|---|---|
| 3pc Bathroom | 6`5" x 10`0" | Basement |
| Bedroom | 9`3" x 8`8" | Basement |
| 2pc Bathroom | 6`0" x 4`11" | Main |
| Dining Room | 8`4" x 9`4" | Main |
| Kitchen | 15`1" x 7`11" | Main |
| Living Room | 10`9" x 12`2" | Main |
| Mud Room | 8`8" x 5`6" | Main |
| 4pc Bathroom | 4`11" x 12`5" | Upper |
| 4pc Ensuite bath | 9`11" x 8`2" | Upper |
| Bedroom | 9`1" x 12`10" | Upper |
| Bedroom | 9`6" x 14`10" | Upper |
| Bedroom - Primary | 13`8" x 11`7" | Upper |
| Walk-In Closet | 4`11" x 11`7" | Upper |

