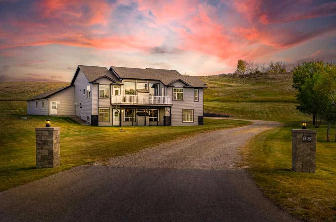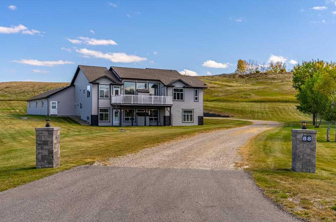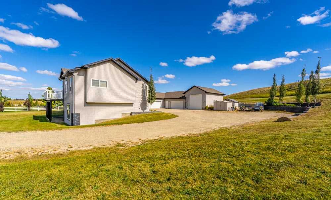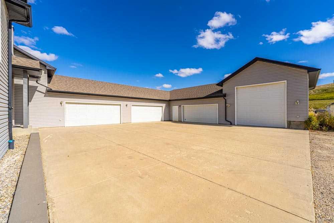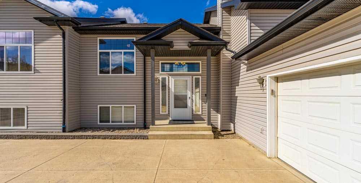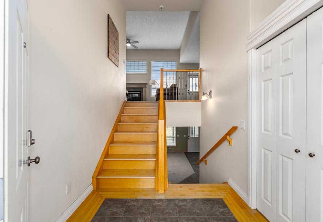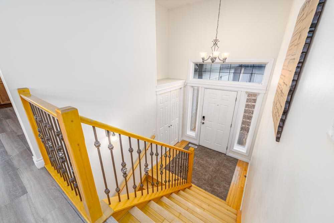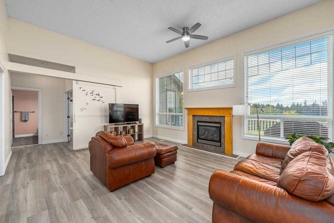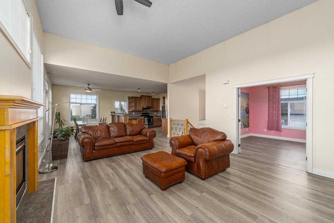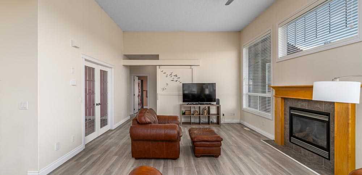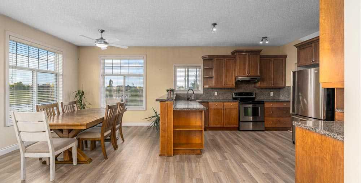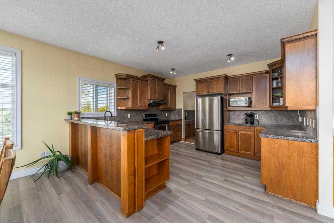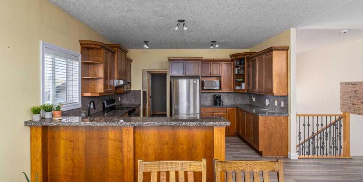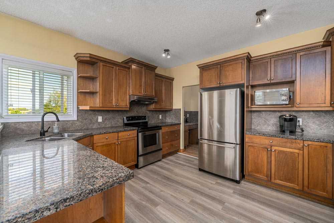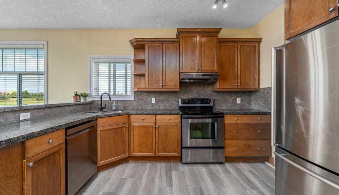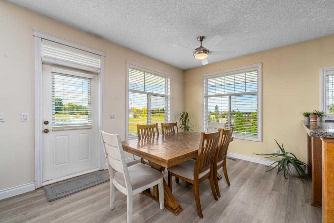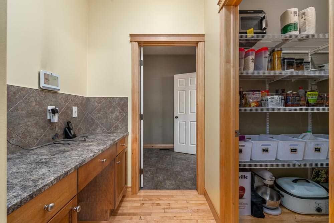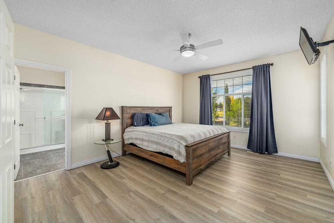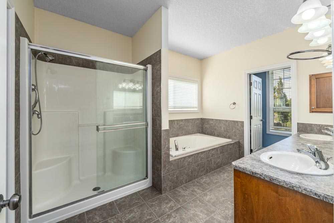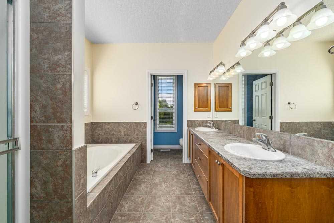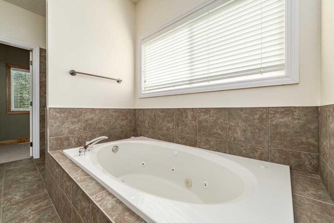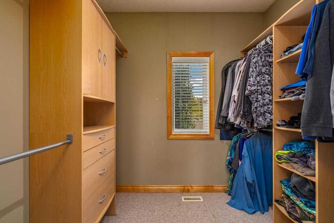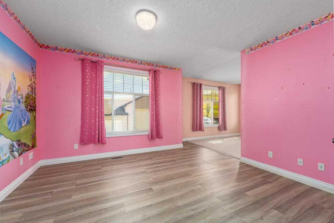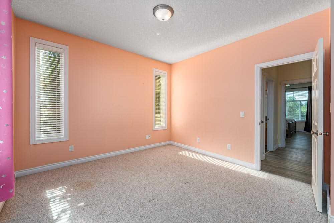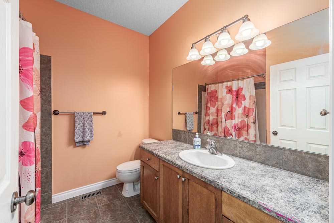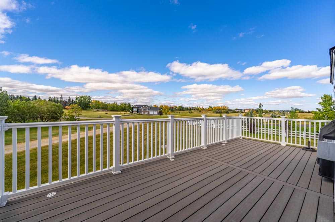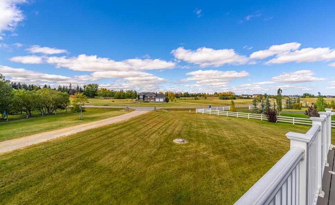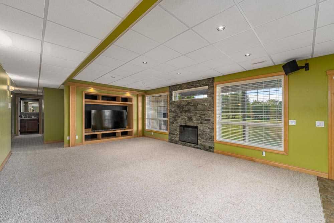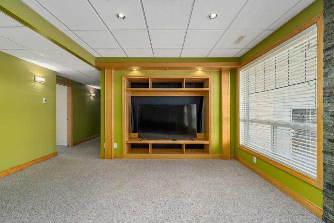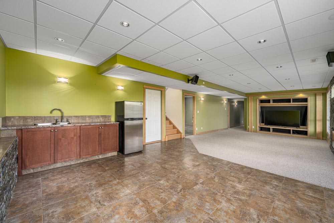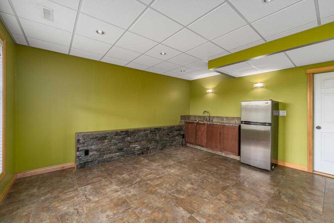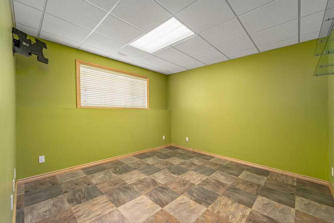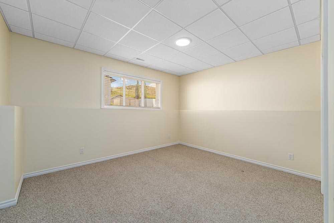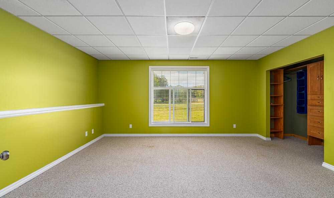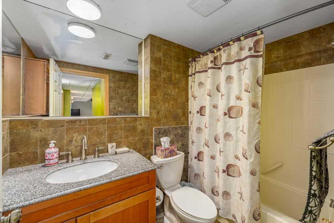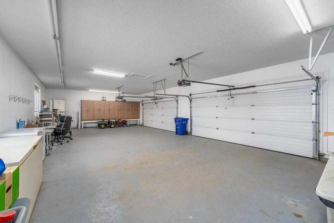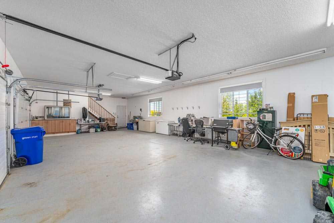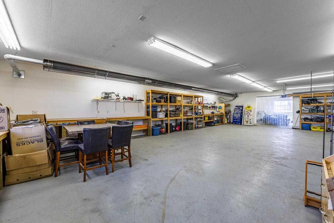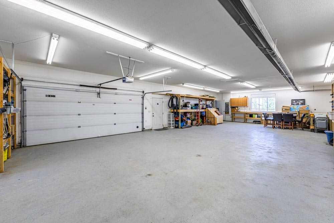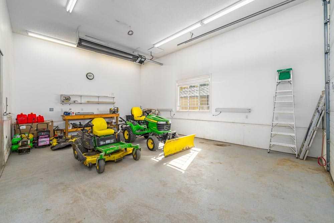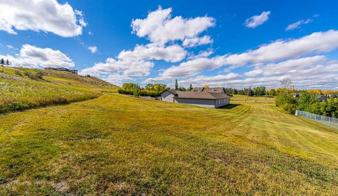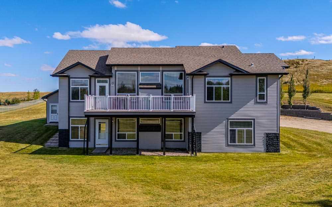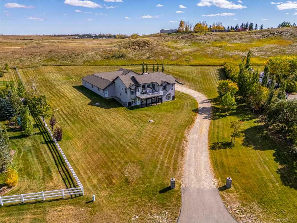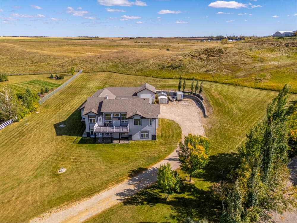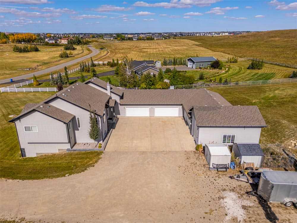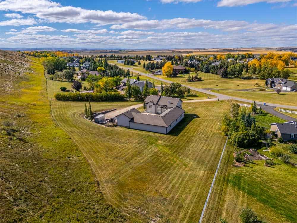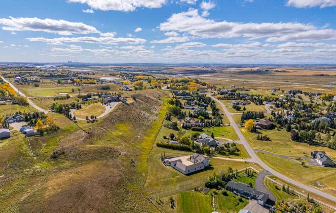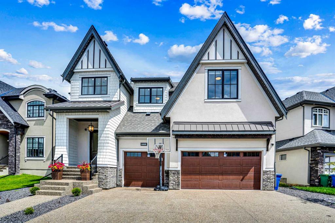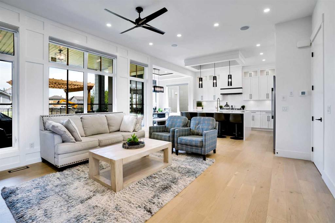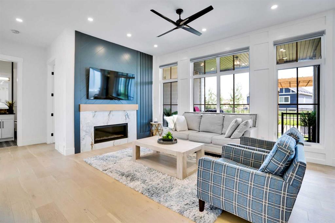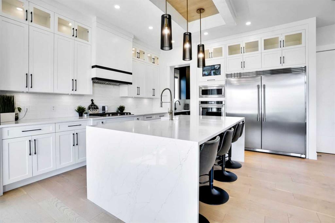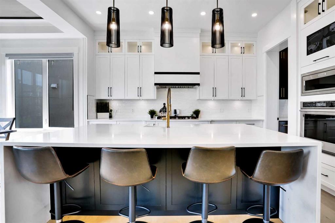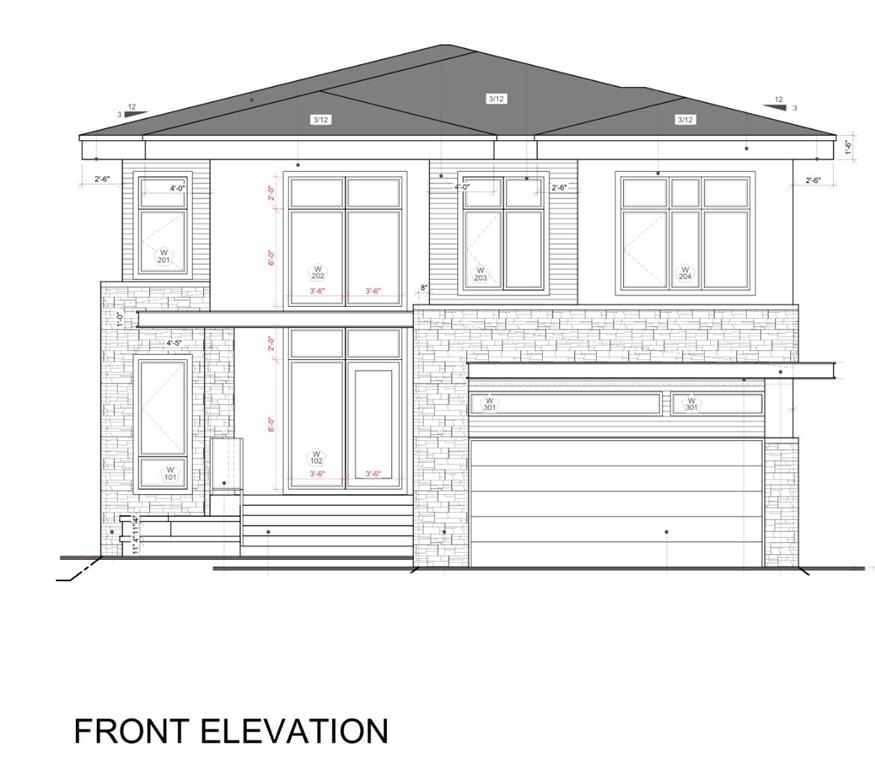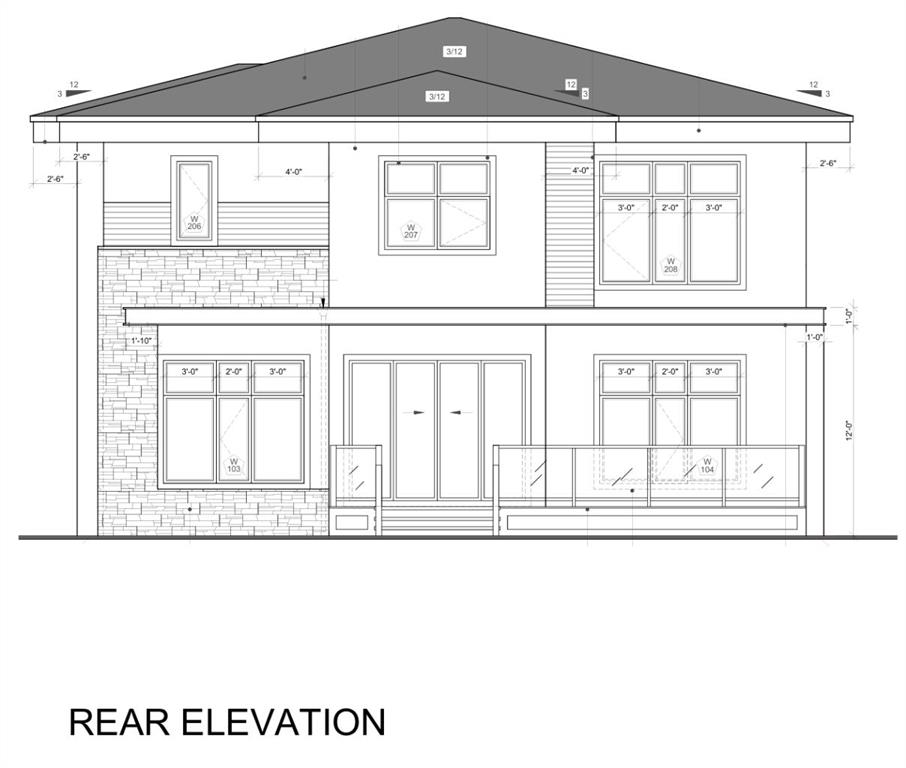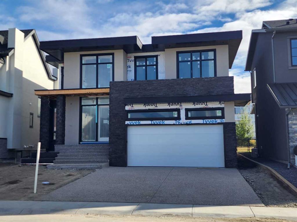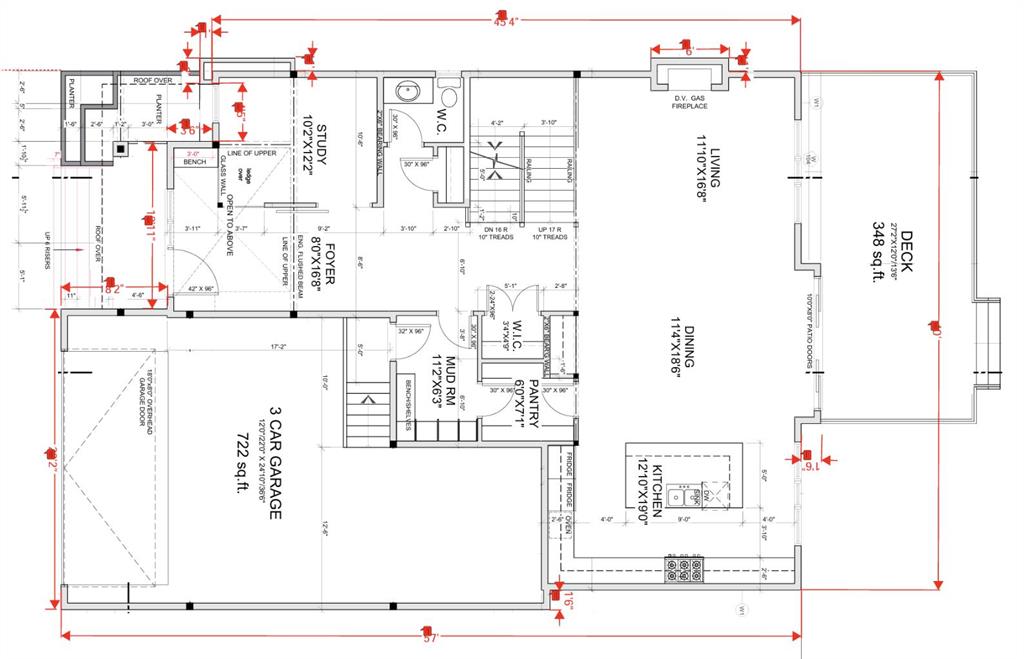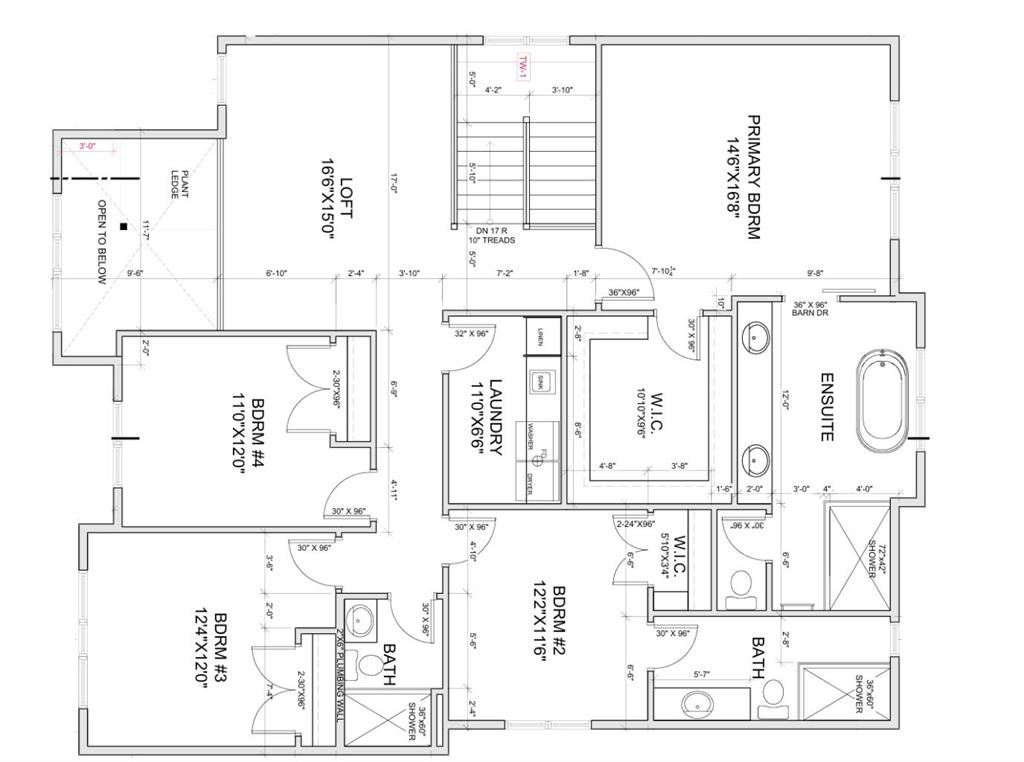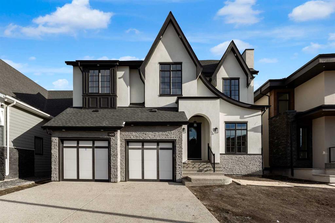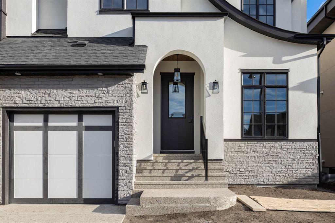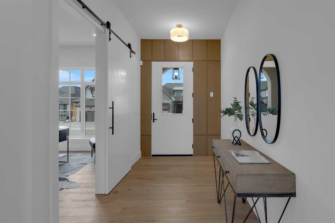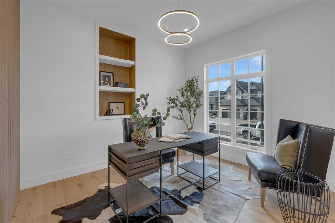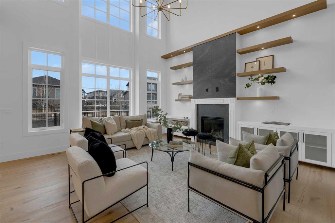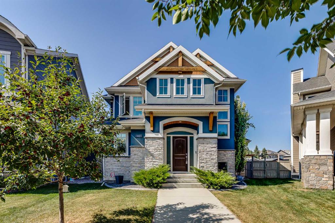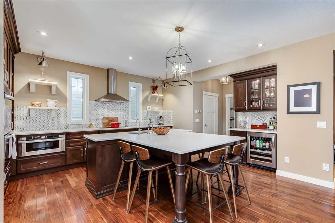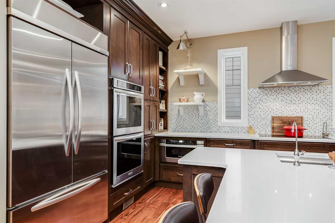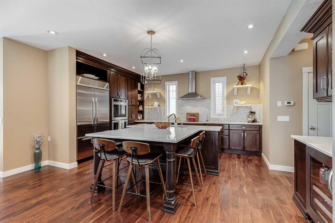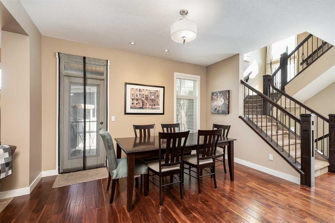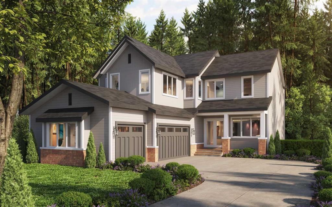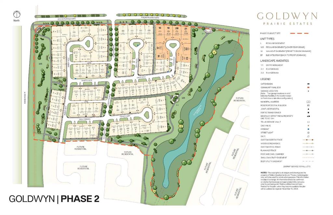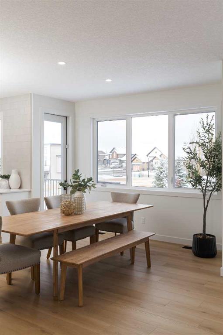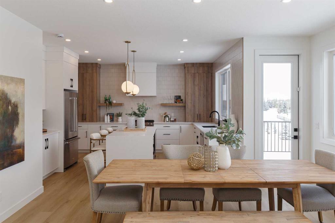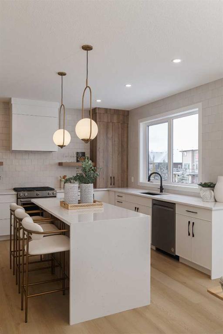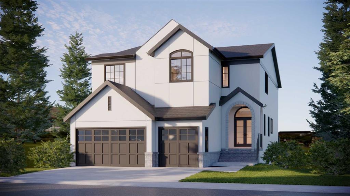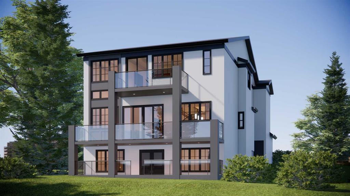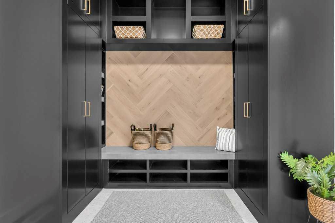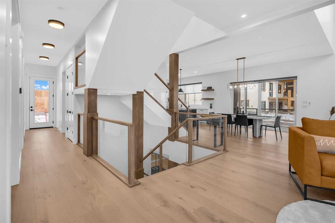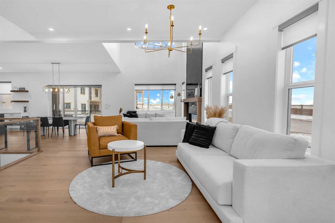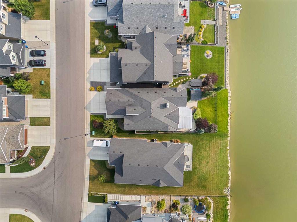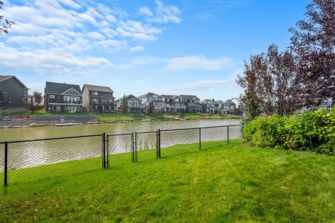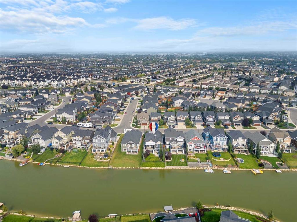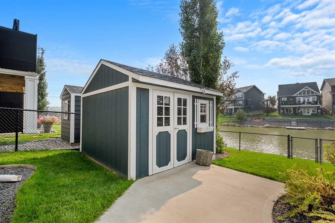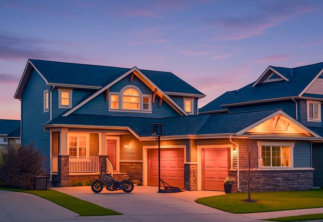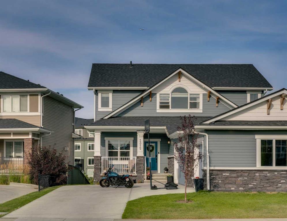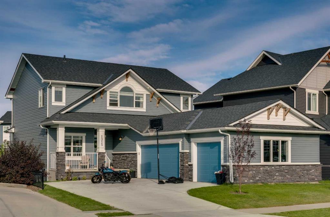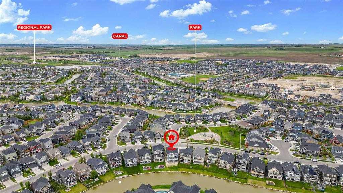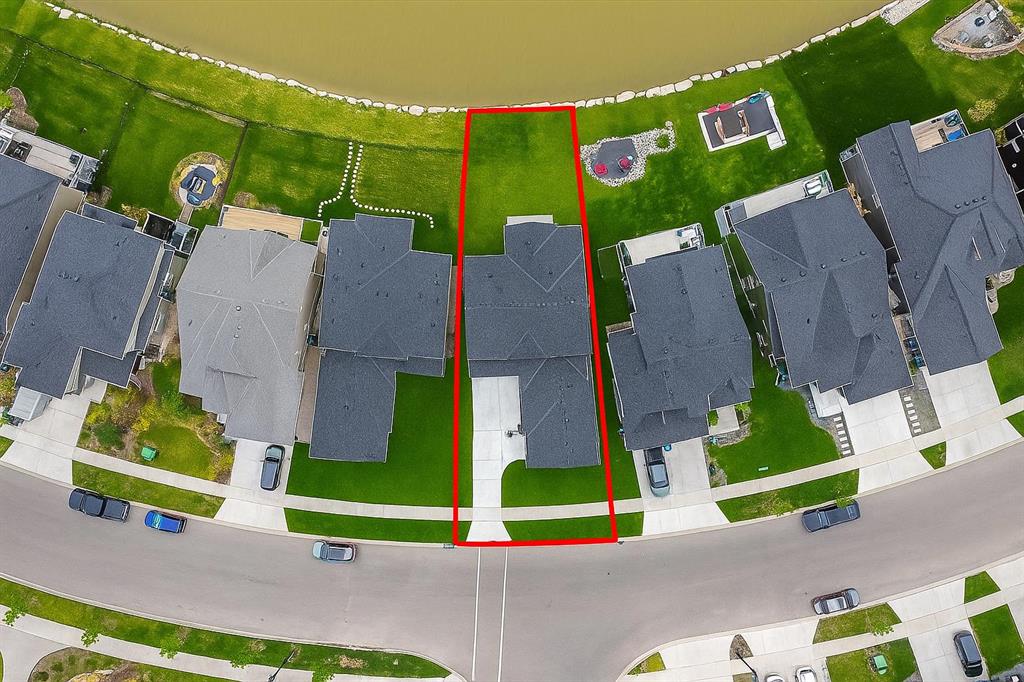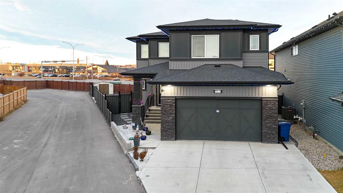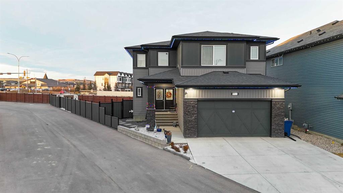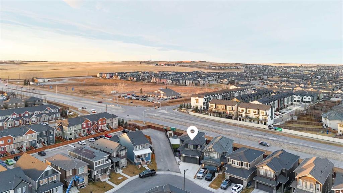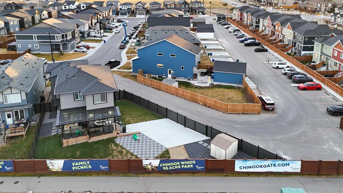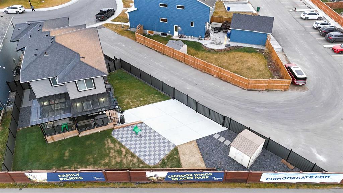88 Sharp Hill Drive
Rural Rocky View County T4A 0P4
MLS® Number: A2259077
$ 1,399,000
5
BEDROOMS
3 + 1
BATHROOMS
1,870
SQUARE FEET
2004
YEAR BUILT
Welcome to the Ultimate Dream Home in Sharp Hill! Looking for space, luxury, and a garage that’ll make your friends jealous? Look no further — this massive 5 bedroom bi-level beauty is the whole package, and then some. Sitting pretty on 1.96 acres just 5 minutes to Airdrie and 15 to Calgary, you get the best of both worlds, peaceful country vibes with city convenience at your fingertips. Some features to peak your interest are; the massive windows that surround the home, bathing every room in natural light, the Eat-in kitchen perfect for pancake Sundays or late-night snacks, Walk-through pantry (because every great kitchen needs a secret passage), Walk-in closets that finally justify your shopping habit, Walk-out basement built for entertaining – includes a custom home theatre, wet bar, and yes… a man’s dream den, And oh, did we mention the 9-car fully heated garage? That’s right. NINE. Bring your toys, your tools, and your Tesla. Whether you’re hosting a crowd or just enjoying quiet luxury, this home offers space, style, and substance in a stunning location. This isn’t just a home — it’s a lifestyle. So like I away say, start that car & come see it before someone else turns the key in your dream garage!
| COMMUNITY | Sharp Hill |
| PROPERTY TYPE | Detached |
| BUILDING TYPE | House |
| STYLE | 2 Storey Split, Acreage with Residence |
| YEAR BUILT | 2004 |
| SQUARE FOOTAGE | 1,870 |
| BEDROOMS | 5 |
| BATHROOMS | 4.00 |
| BASEMENT | Full |
| AMENITIES | |
| APPLIANCES | Dishwasher, Electric Stove, Microwave, Microwave Hood Fan, Refrigerator, Washer/Dryer |
| COOLING | None |
| FIREPLACE | Basement, Gas, Great Room |
| FLOORING | Carpet, Ceramic Tile, Laminate |
| HEATING | In Floor, Fireplace(s), Forced Air, Natural Gas |
| LAUNDRY | In Basement |
| LOT FEATURES | Conservation, Few Trees, Low Maintenance Landscape, Other |
| PARKING | 220 Volt Wiring, Heated Garage, Insulated, Parking Pad, Quad or More Attached, RV Access/Parking |
| RESTRICTIONS | None Known |
| ROOF | Asphalt Shingle |
| TITLE | Fee Simple |
| BROKER | Real Broker |
| ROOMS | DIMENSIONS (m) | LEVEL |
|---|---|---|
| 4pc Bathroom | 4`10" x 8`5" | Basement |
| Bedroom | 11`7" x 12`0" | Basement |
| Bedroom | 13`8" x 13`4" | Basement |
| Bedroom | 13`6" x 16`2" | Basement |
| Laundry | 19`5" x 13`6" | Basement |
| Storage | 7`1" x 4`8" | Basement |
| Game Room | 15`6" x 20`6" | Basement |
| Media Room | 15`6" x 13`2" | Basement |
| 2pc Bathroom | 3`1" x 6`8" | Main |
| 5pc Ensuite bath | 9`3" x 16`4" | Main |
| 4pc Bathroom | 7`9" x 7`11" | Main |
| Foyer | 6`8" x 7`4" | Main |
| Kitchen | 14`0" x 14`0" | Main |
| Dining Room | 14`6" x 9`0" | Main |
| Living Room | 19`4" x 15`8" | Main |
| Mud Room | 6`9" x 6`5" | Main |
| Bedroom - Primary | 13`3" x 13`0" | Main |
| Bedroom | 14`3" x 12`4" | Main |
| Den | 11`9" x 14`0" | Main |

