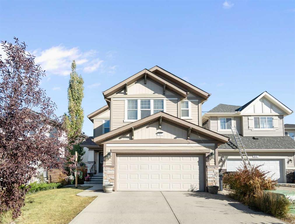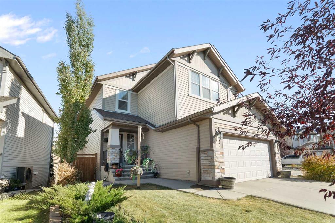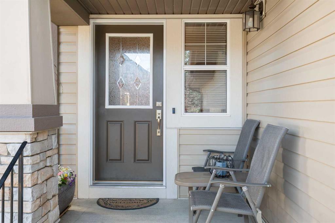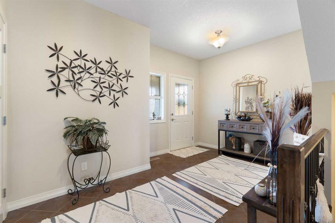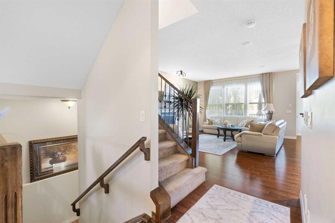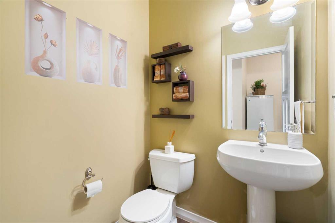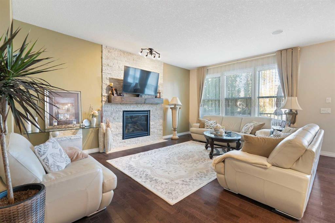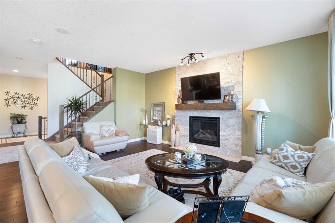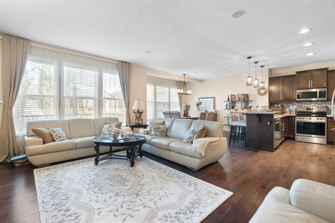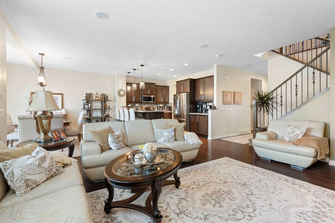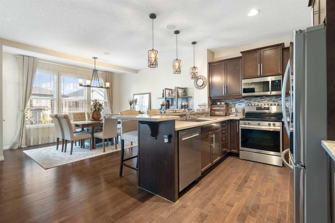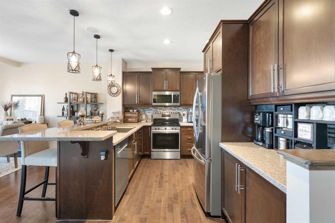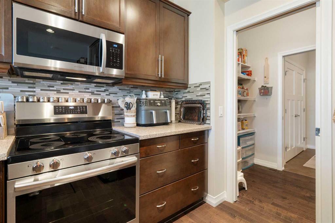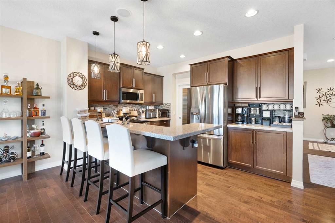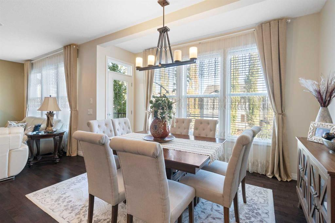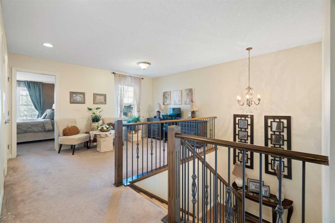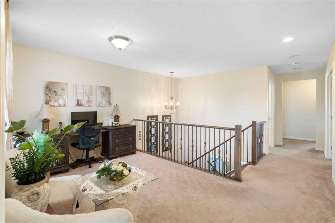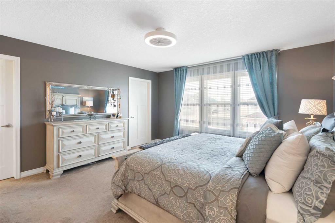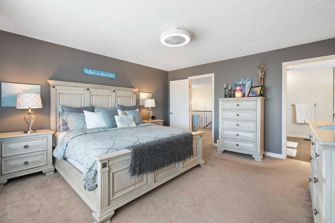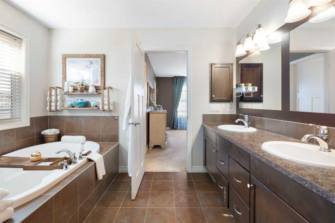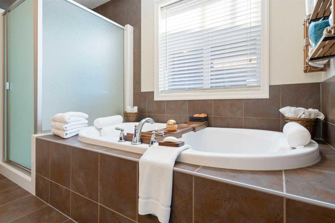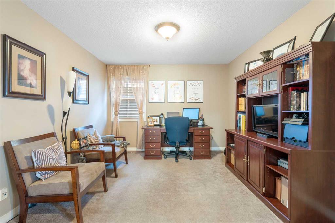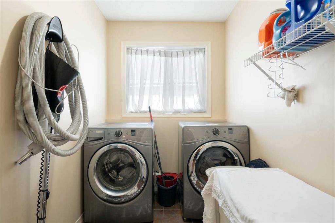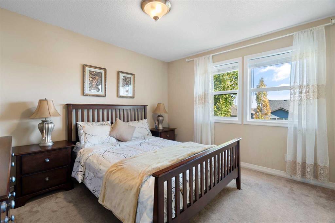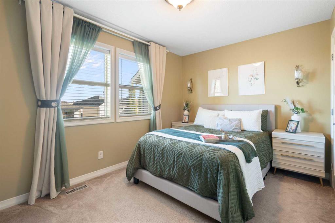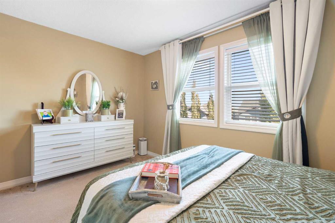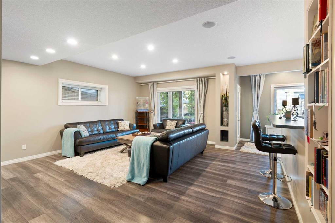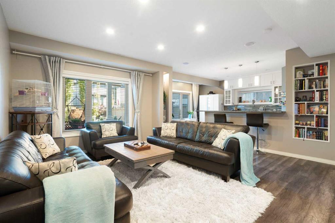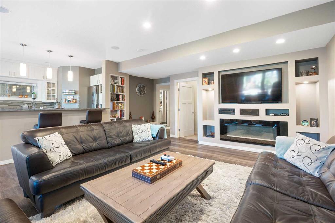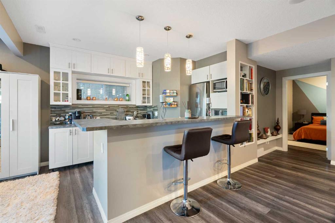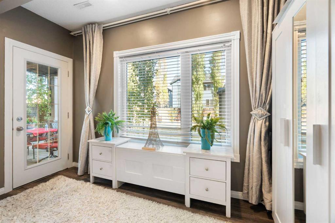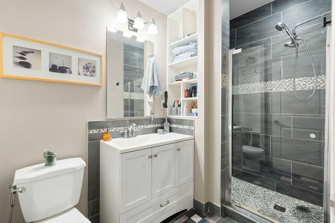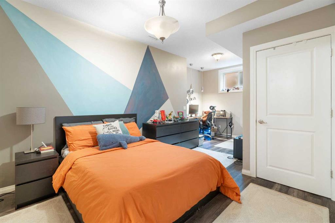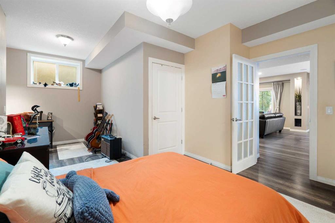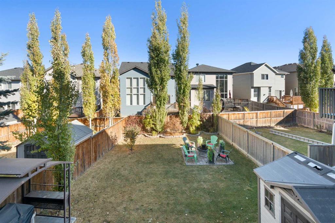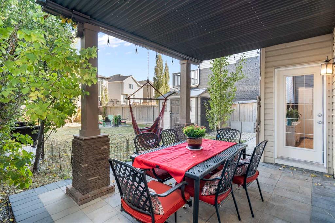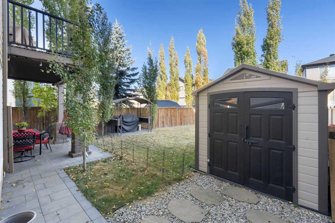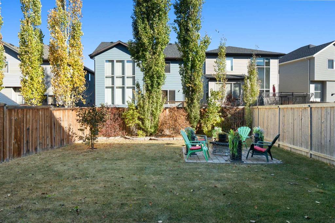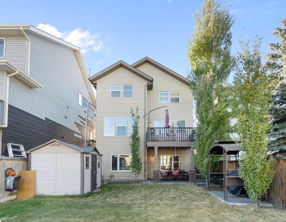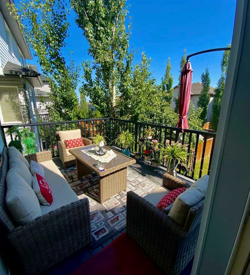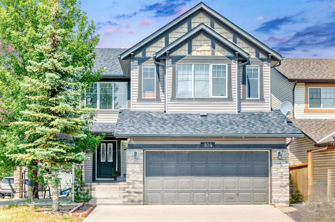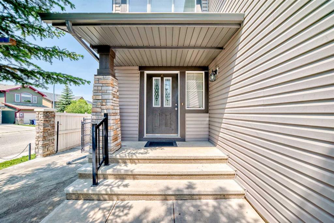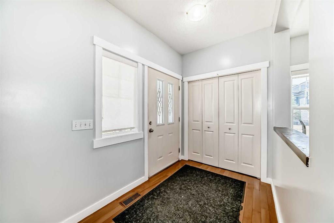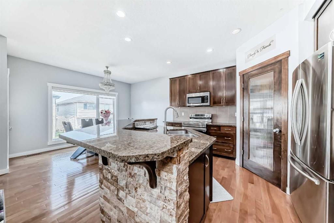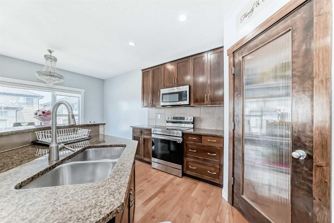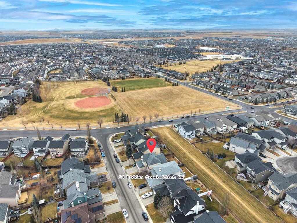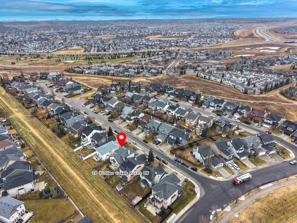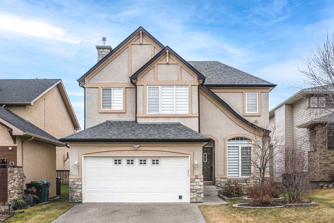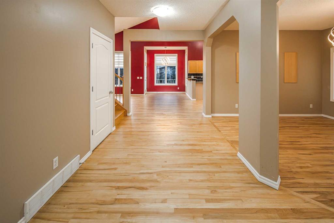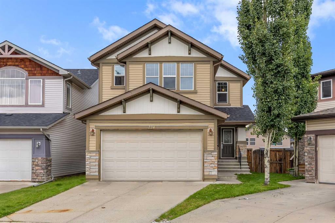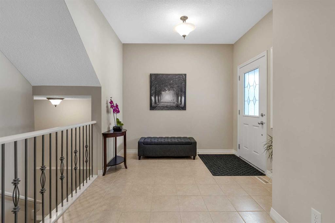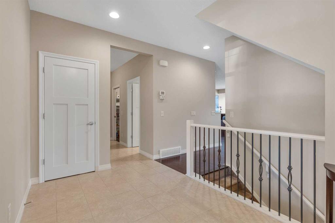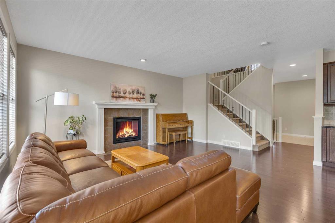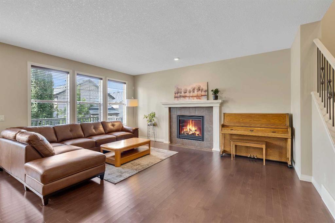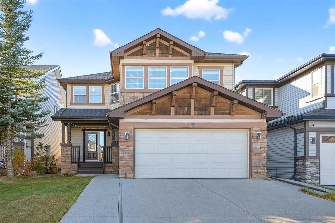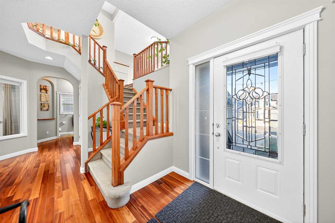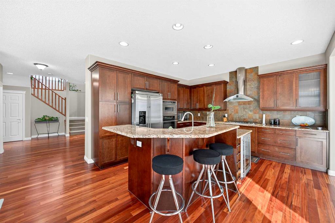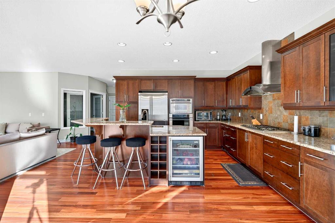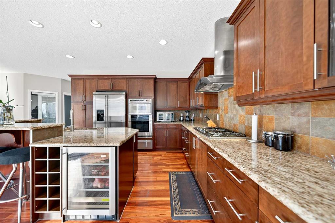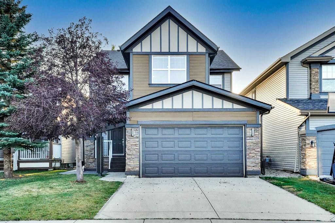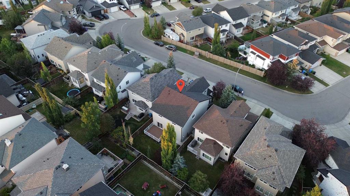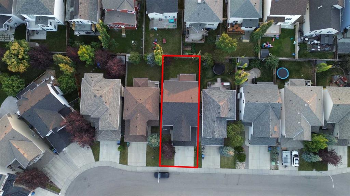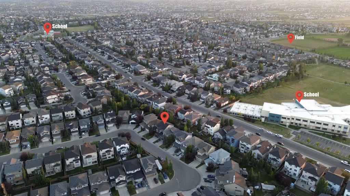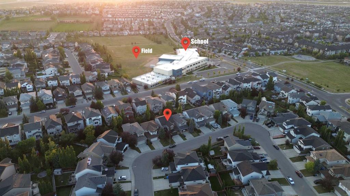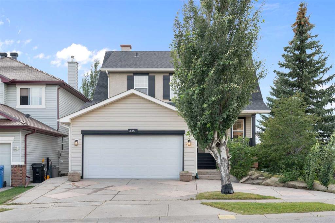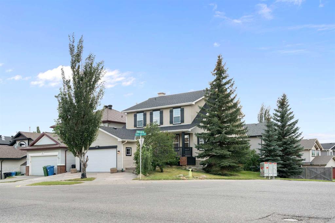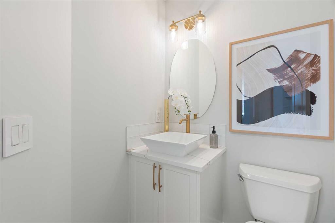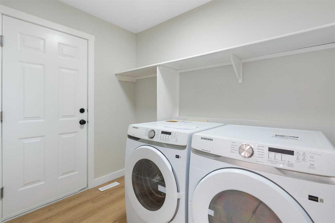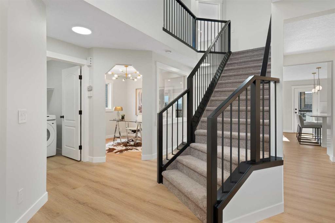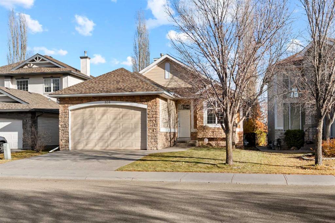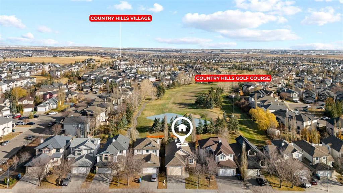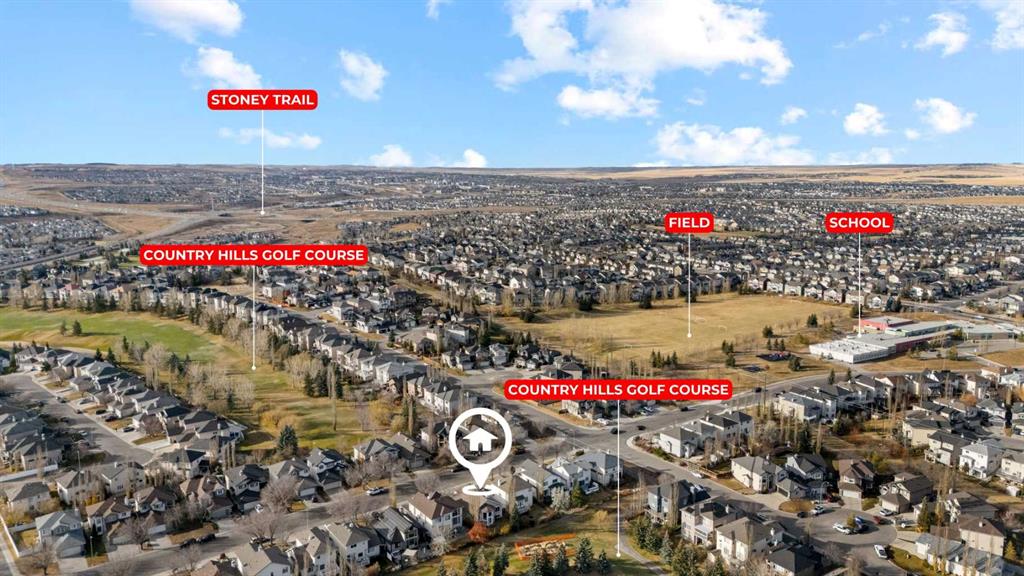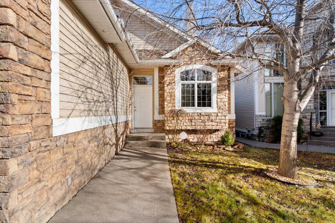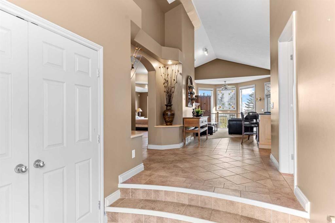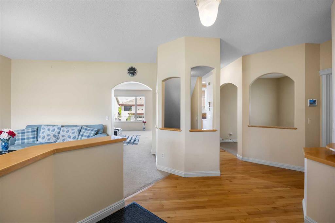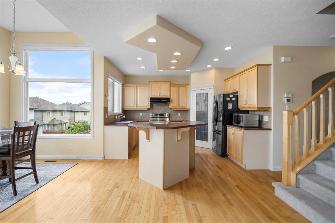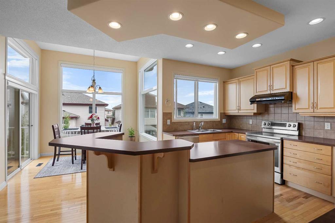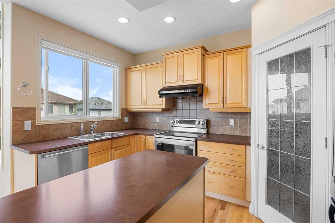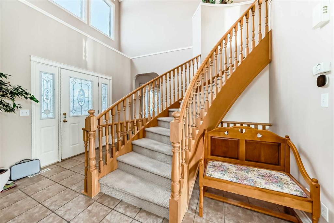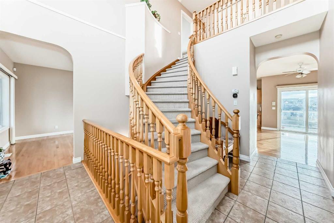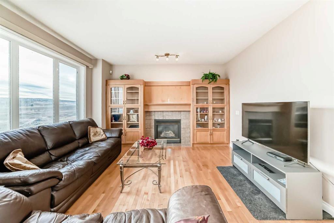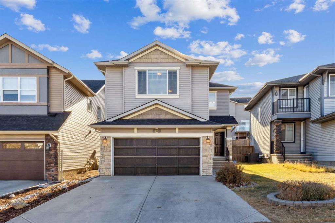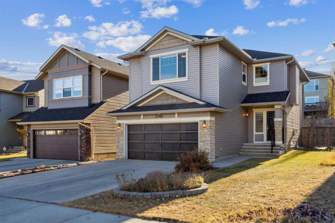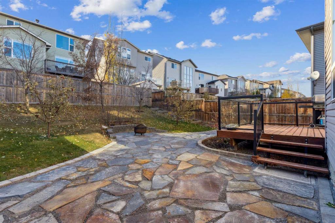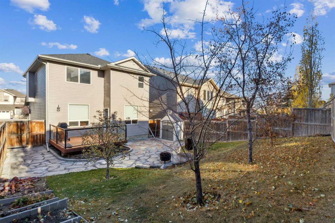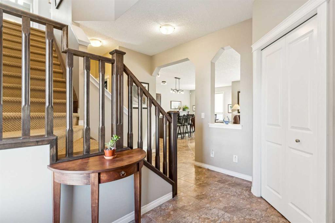87 Panamount Common NW
Calgary T3K 0P5
MLS® Number: A2265424
$ 869,999
4
BEDROOMS
3 + 1
BATHROOMS
2009
YEAR BUILT
Welcome to 87 Panamount Common NW – a beautifully maintained, original-owner home nestled on a quiet cul-de-sac in the desirable community of Panorama Hills. This spacious 4-bedroom, 4-bathroom home offers over 2,400 sq ft above grade, total living space of over 3,000 sq ft, and is situated on a flat lot, perfect for families seeking space, comfort, and functionality. As you step into the home, you're greeted by a large foyer that flows seamlessly into a bright and open main living area. The spacious living room, complete with large windows and 9-foot ceilings, connects effortlessly to the dining space and kitchen — an ideal setup for entertaining. The kitchen has been updated with brand-new stainless-steel appliances (2024), perfect for the home chef, and overlooks the new composite deck and railing, providing the perfect space for morning coffee or summer BBQs. Upstairs, you'll find a versatile bonus room, private home office, and two well-sized bedrooms in addition to the spacious primary retreat complete with a large ensuite and his and hers walk-in closets. The upstairs office offers the potential buyer the option of converting to another bedroom — perfect for growing families. The fully developed walk-out basement offers excellent flexibility, featuring a self-contained illegal suite ideal for in-laws, guests, or young adults needing independence. Enjoy the peace of mind that comes with large basement windows, offering both energy efficiency and modern style. This well-cared-for home includes numerous recent updates: New roof (2025), newer kitchen appliances (2024), new basement windows (2023) and insulated, drywalled, and freshly painted garage. New garage door opener with quiet belt drive, smartphone control, and two remotes. Located close to schools, parks, transit, and all amenities, yet tucked away on a quiet cul-de-sac, this property offers the best of both worlds — a peaceful location with everything you need just minutes away. Don’t miss this rare opportunity to own a lovingly maintained home in one of NW Calgary’s most sought-after communities. Book your showing today!
| COMMUNITY | Panorama Hills |
| PROPERTY TYPE | Detached |
| BUILDING TYPE | House |
| STYLE | 2 Storey |
| YEAR BUILT | 2009 |
| SQUARE FOOTAGE | 2,410 |
| BEDROOMS | 4 |
| BATHROOMS | 4.00 |
| BASEMENT | Full |
| AMENITIES | |
| APPLIANCES | Dishwasher, Dryer, Electric Stove, Garage Control(s), Microwave Hood Fan, Refrigerator, Washer, Window Coverings |
| COOLING | None |
| FIREPLACE | Decorative, Gas, Living Room |
| FLOORING | Hardwood |
| HEATING | Central |
| LAUNDRY | Upper Level |
| LOT FEATURES | Cul-De-Sac |
| PARKING | Double Garage Attached |
| RESTRICTIONS | None Known |
| ROOF | Shingle |
| TITLE | Fee Simple |
| BROKER | CIR Realty |
| ROOMS | DIMENSIONS (m) | LEVEL |
|---|---|---|
| Furnace/Utility Room | 12`9" x 7`8" | Basement |
| 3pc Bathroom | 9`3" x 5`3" | Basement |
| Bedroom | 19`7" x 14`6" | Basement |
| Storage | 9`6" x 7`0" | Basement |
| Family Room | 25`7" x 23`3" | Lower |
| Foyer | 14`0" x 9`4" | Main |
| Living Room | 16`0" x 14`2" | Main |
| Kitchen | 12`11" x 10`6" | Main |
| Dining Room | 13`7" x 12`11" | Main |
| 2pc Bathroom | 5`0" x 4`11" | Main |
| Bedroom - Primary | 14`8" x 14`0" | Second |
| Family Room | 14`1" x 9`5" | Second |
| 5pc Ensuite bath | 12`5" x 10`2" | Second |
| Office | 12`7" x 11`2" | Second |
| 4pc Bathroom | 9`3" x 4`11" | Second |
| Bedroom | 13`0" x 11`4" | Second |
| Bedroom | 12`0" x 11`3" | Second |
| Laundry | 9`6" x 5`7" | Second |

