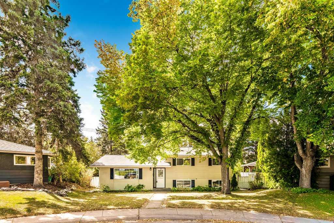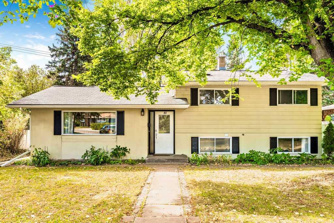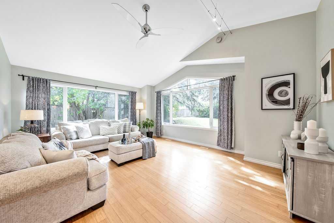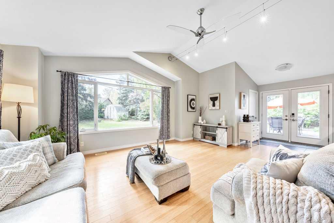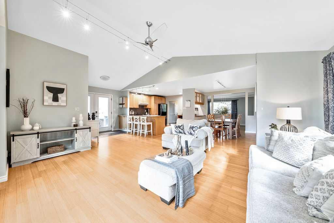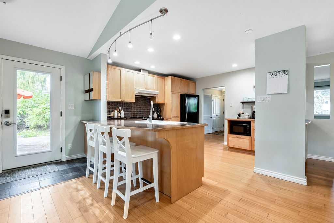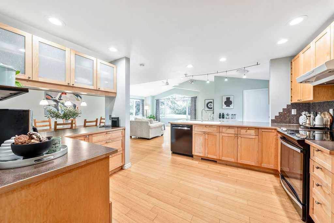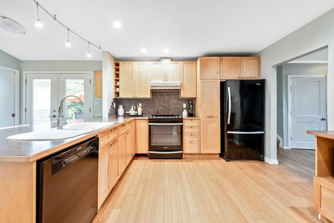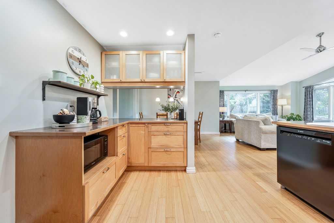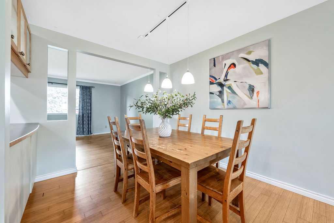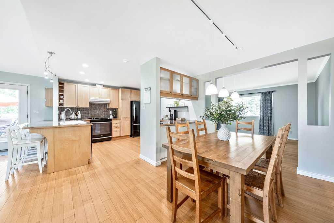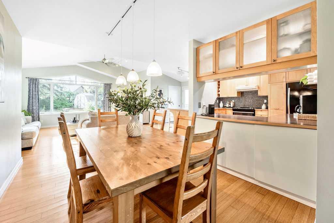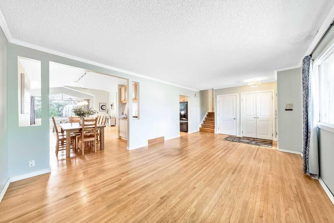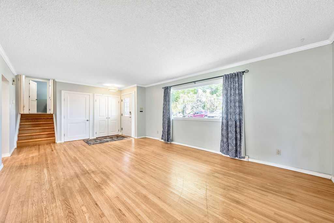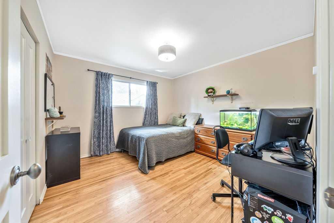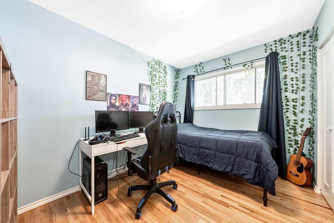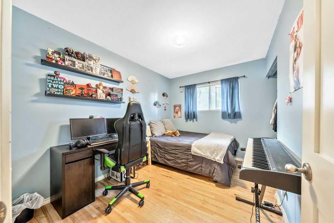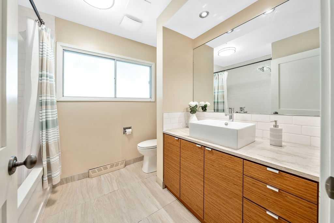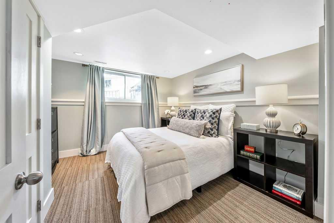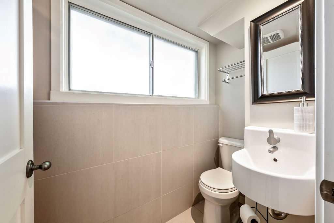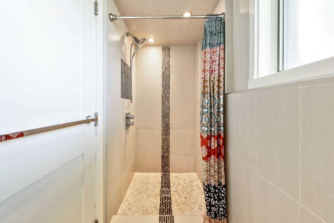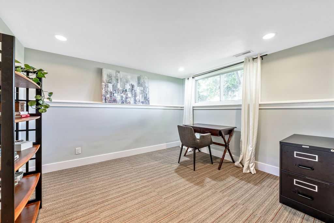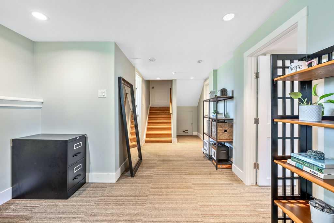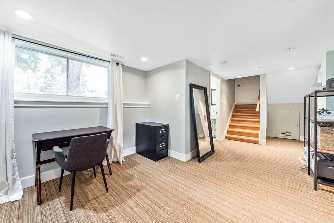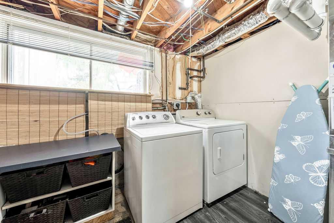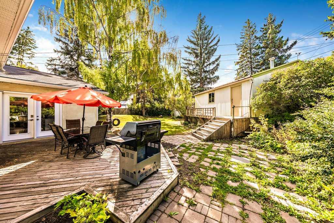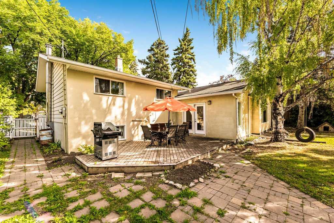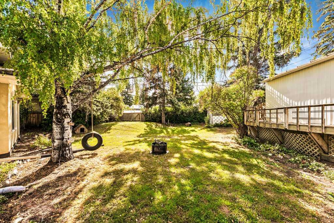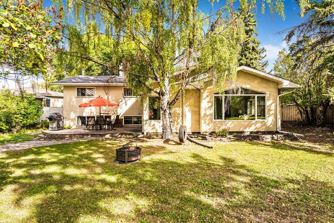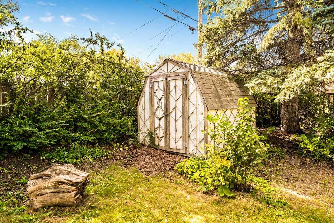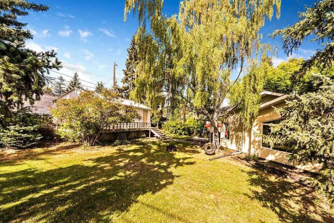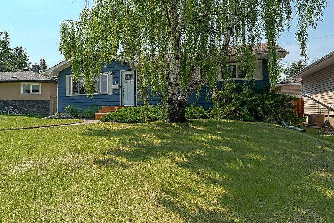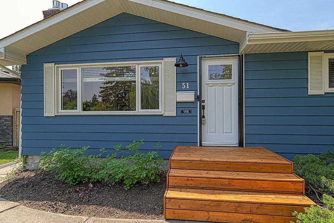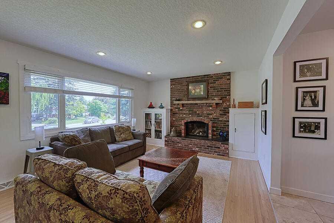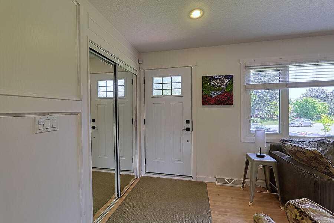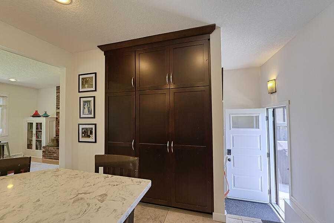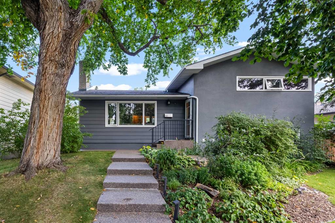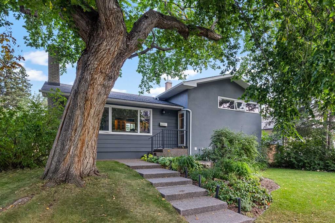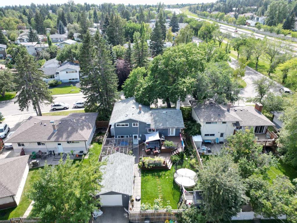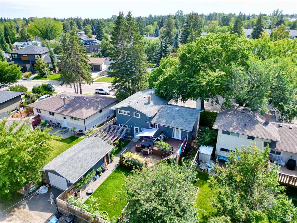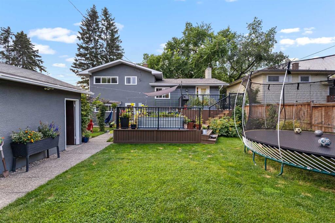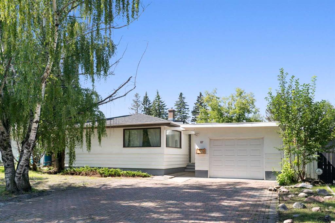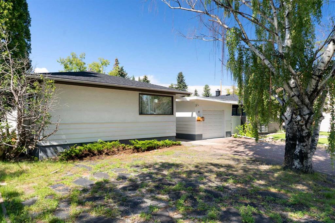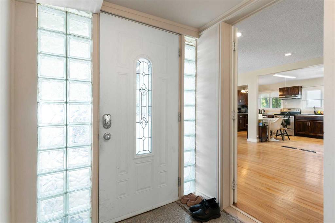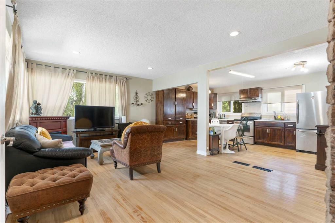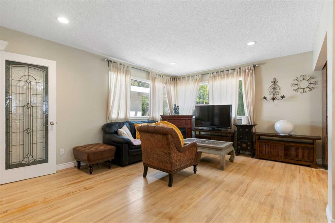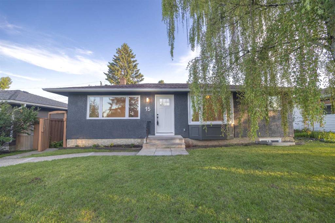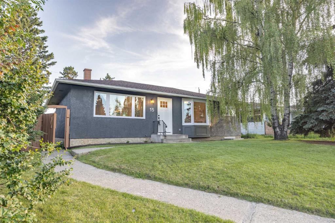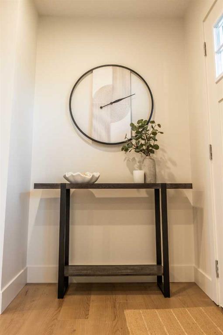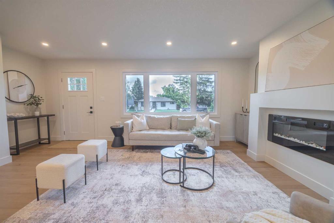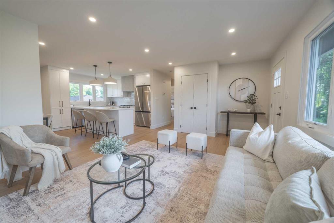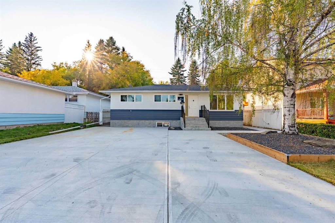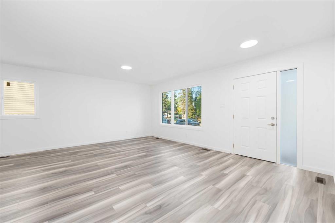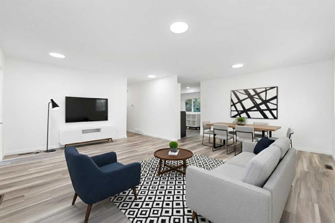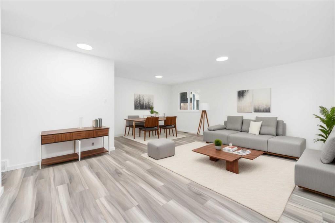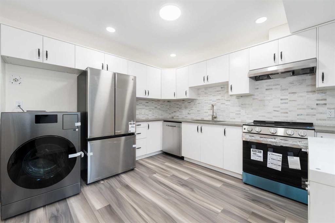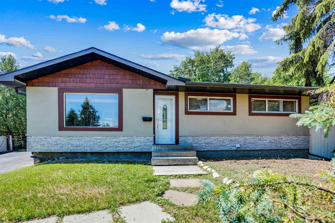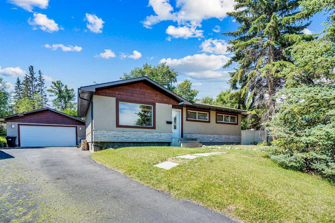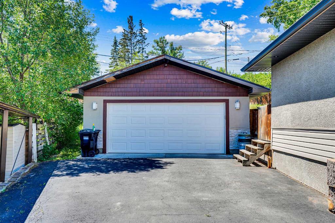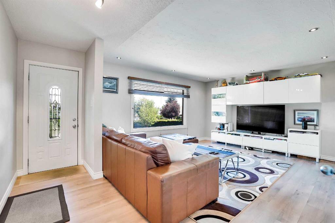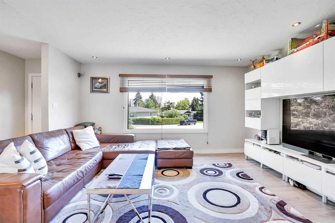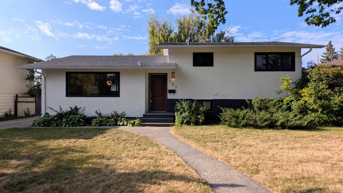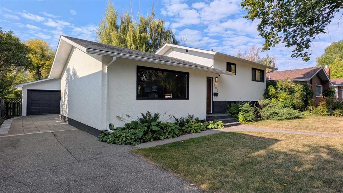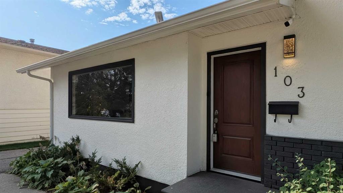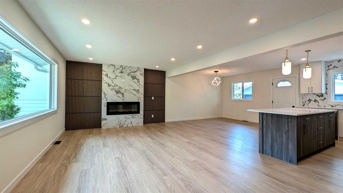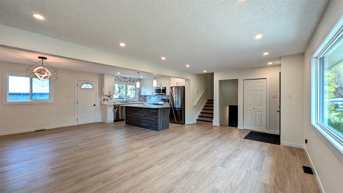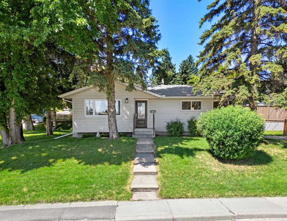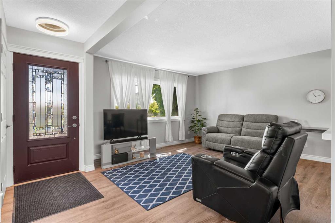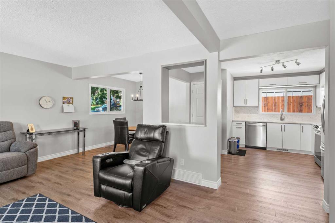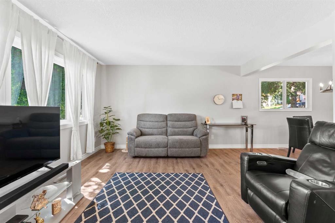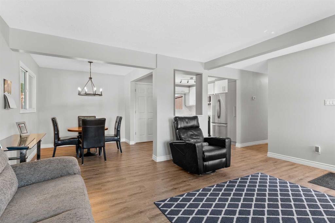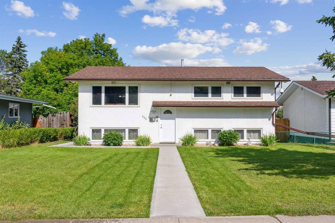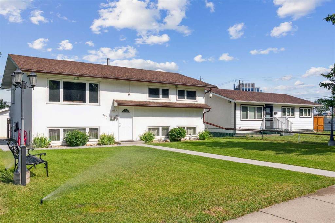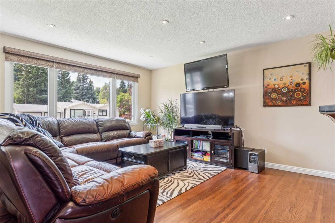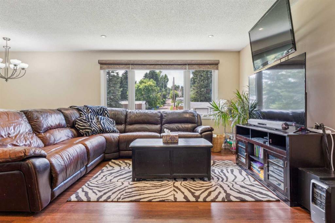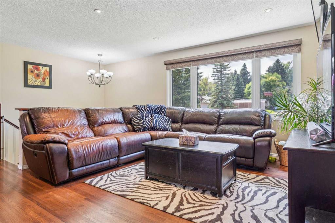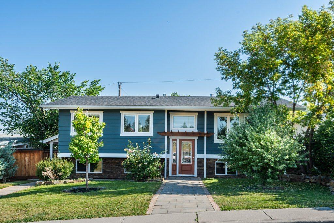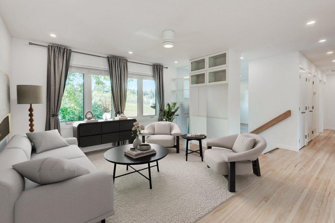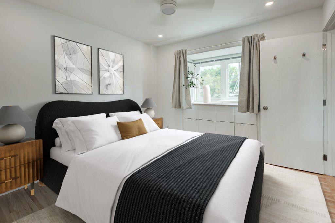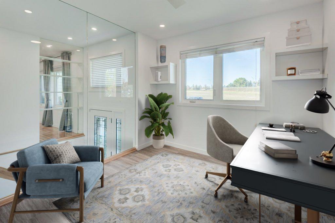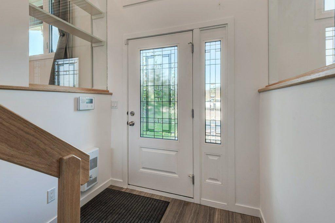85 Hanover Road SW
Calgary T2V 3J6
MLS® Number: A2259963
$ 799,000
4
BEDROOMS
2 + 0
BATHROOMS
1,476
SQUARE FEET
1958
YEAR BUILT
Open House: Sat, Sept 27, 2-4 pm | CHARMING WEST HAYSBORO HOME ON AN EXPANSIVE LOT | Welcome to this rare and expanded three-level split home, offering spacious family living in a sought-after West Haysboro location, nestled on a massive southwest-facing pie lot! The bright main floor features an open-concept great room with soaring vaulted ceilings and large windows that flood the space with natural light and offer peaceful, leafy views — a true rarity for homes of this vintage. The kitchen, open to the living and dining areas, is perfect for busy family life, with ample storage, generous counters, and a convenient breakfast bar. Adjacent to the kitchen, you’ll find a large utility and mudroom with plenty of extra storage, making organization a breeze. Upstairs, there are three comfortable bedrooms and an updated family bathroom, while the versatile lower level hosts a spacious fourth bedroom, additional living space, and a 3-piece bathroom — ideal for guests, a home office, or a playroom. The sprawling 9,138 sq ft pie lot creates a backyard oasis, perfect for outdoor entertaining, gardening, or simply relaxing in privacy. This home also boasts a double garage with RV parking, making it perfect for multiple vehicles or outdoor toys. Situated on a beautiful, tree-lined street, it’s within walking distance to schools, parks, amenities, and green spaces — making it an ideal spot for families seeking both comfort and convenience. Don’t miss this incredible opportunity to own a charming, spacious home in a highly desirable neighbourhood. Schedule your viewing today!
| COMMUNITY | Haysboro |
| PROPERTY TYPE | Detached |
| BUILDING TYPE | House |
| STYLE | 3 Level Split |
| YEAR BUILT | 1958 |
| SQUARE FOOTAGE | 1,476 |
| BEDROOMS | 4 |
| BATHROOMS | 2.00 |
| BASEMENT | Finished, Partial |
| AMENITIES | |
| APPLIANCES | Dishwasher, Dryer, Electric Stove, Microwave, Refrigerator, Washer, Window Coverings |
| COOLING | None |
| FIREPLACE | N/A |
| FLOORING | Carpet, Hardwood, Tile |
| HEATING | Forced Air |
| LAUNDRY | Lower Level |
| LOT FEATURES | Back Lane, Back Yard, Front Yard, Pie Shaped Lot |
| PARKING | Double Garage Detached, Oversized |
| RESTRICTIONS | Encroachment |
| ROOF | Asphalt Shingle |
| TITLE | Fee Simple |
| BROKER | Charles |
| ROOMS | DIMENSIONS (m) | LEVEL |
|---|---|---|
| 3pc Bathroom | 3`4" x 9`10" | Lower |
| Game Room | 8`10" x 10`1" | Lower |
| Bedroom | 9`0" x 11`0" | Lower |
| Living Room | 12`7" x 21`7" | Main |
| Dining Room | 8`7" x 12`2" | Main |
| Kitchen | 12`9" x 13`1" | Main |
| Family Room | 14`7" x 18`3" | Main |
| Mud Room | 4`8" x 7`0" | Main |
| Bedroom - Primary | 11`0" x 11`3" | Upper |
| Bedroom | 8`4" x 11`2" | Upper |
| Bedroom | 8`7" x 11`3" | Upper |
| 4pc Bathroom | 7`6" x 8`8" | Upper |

