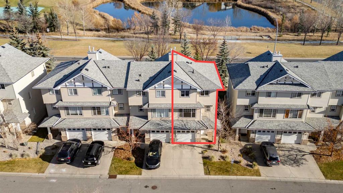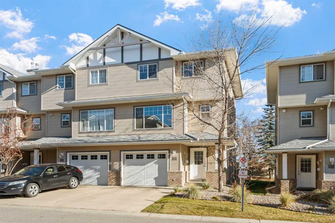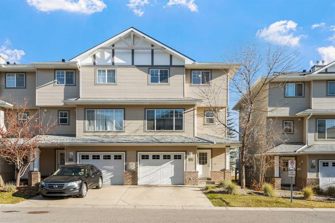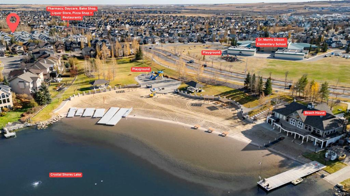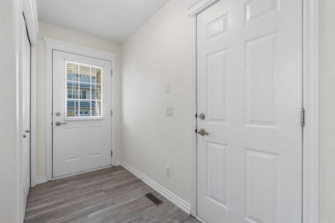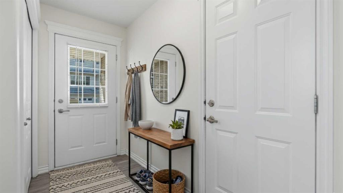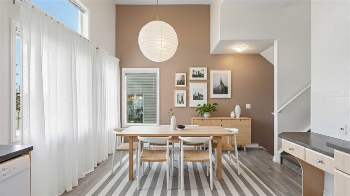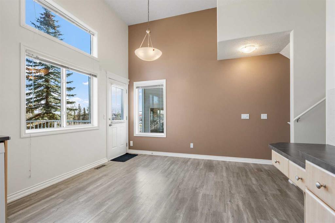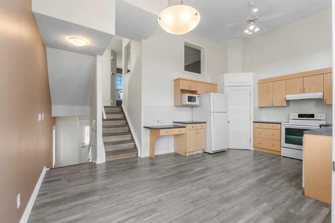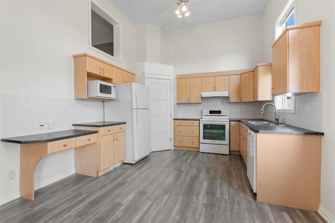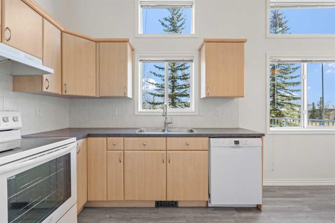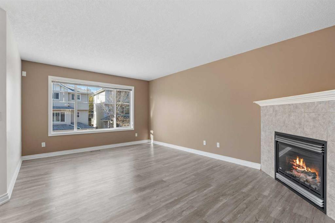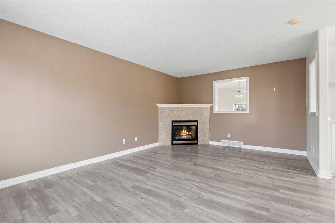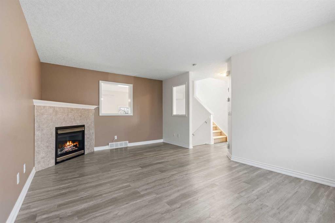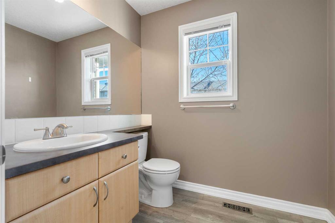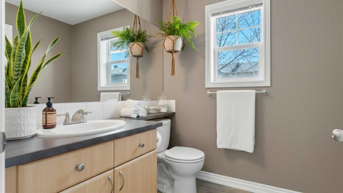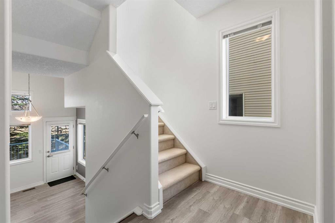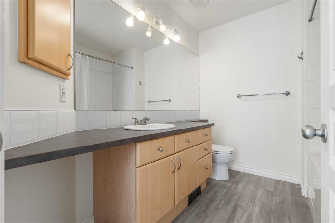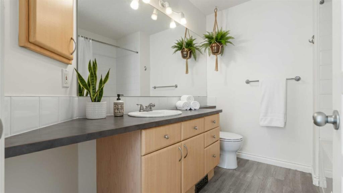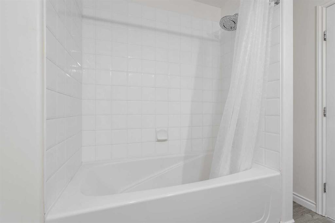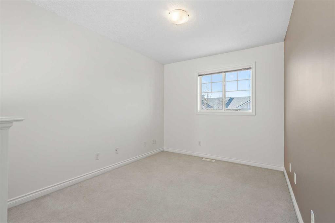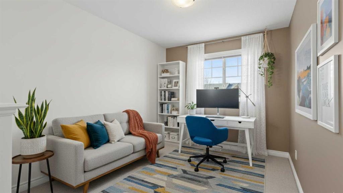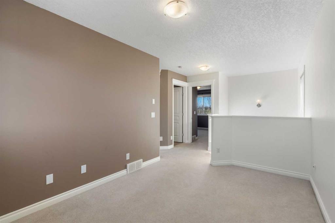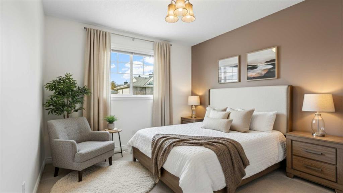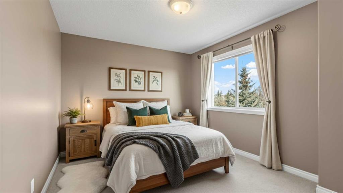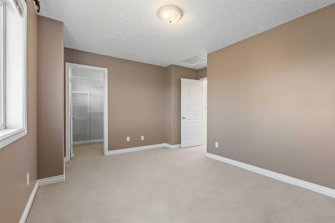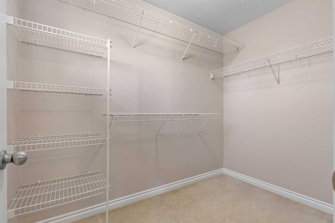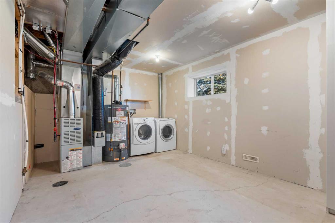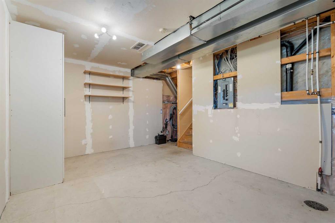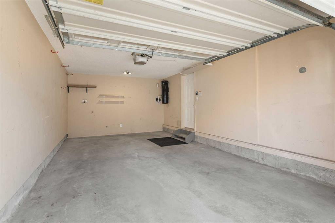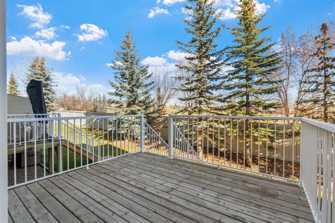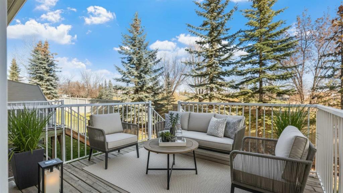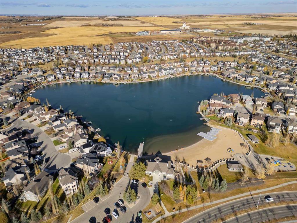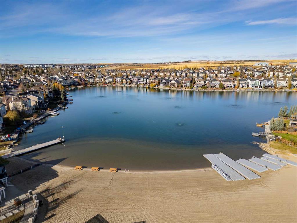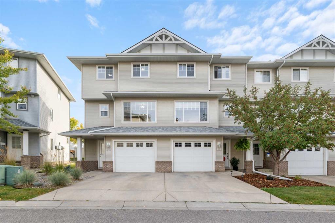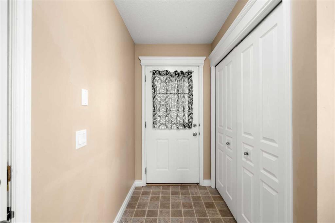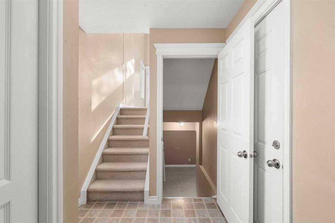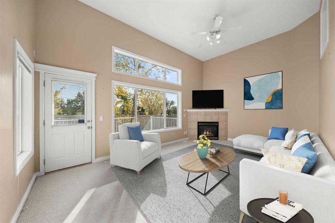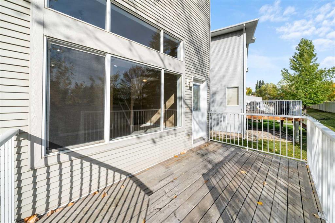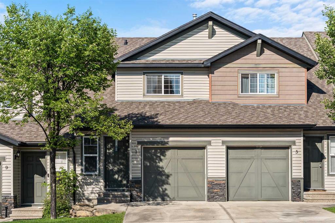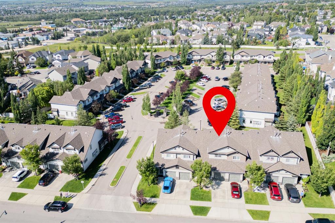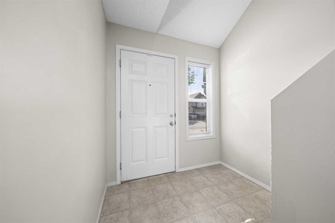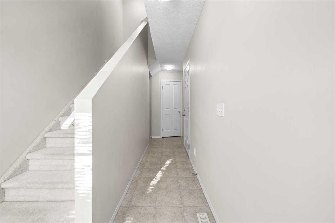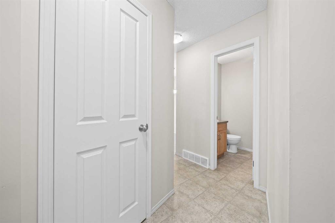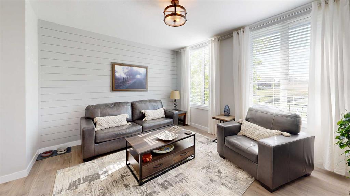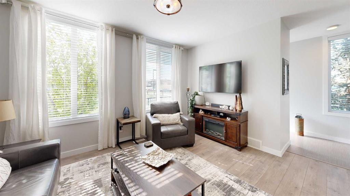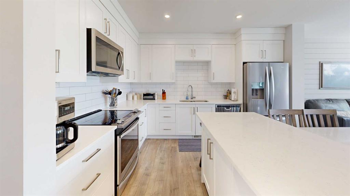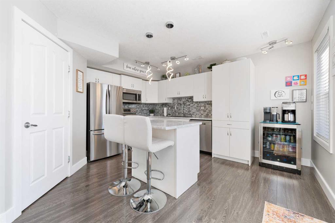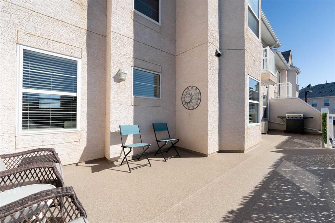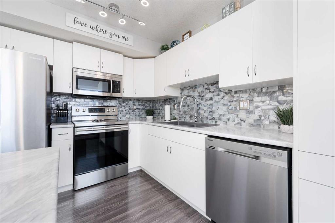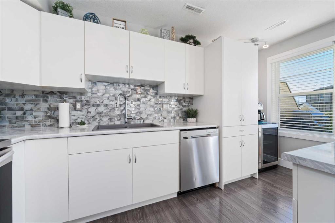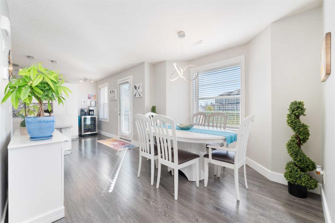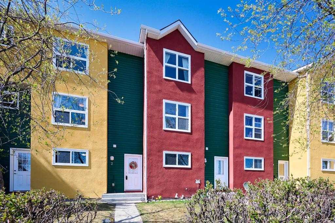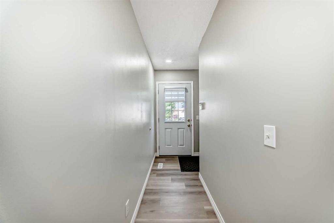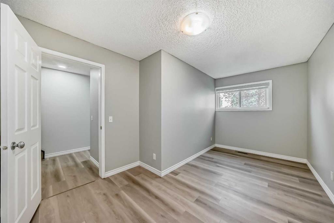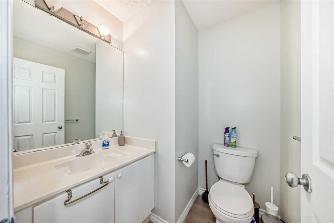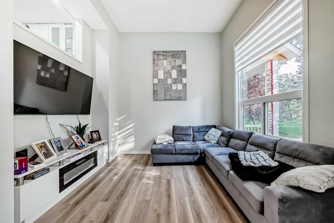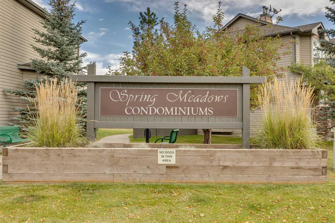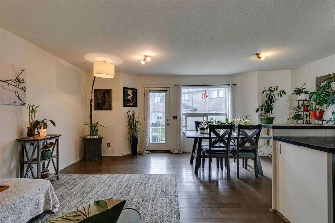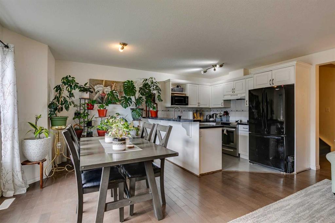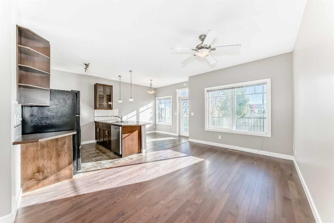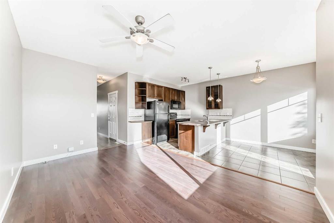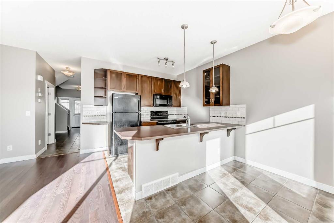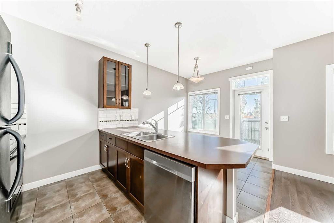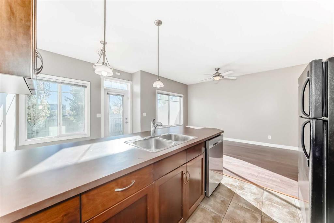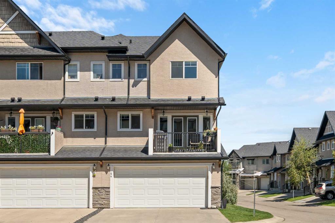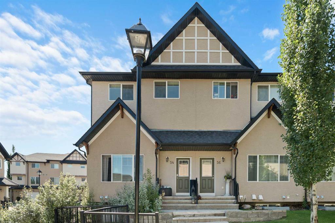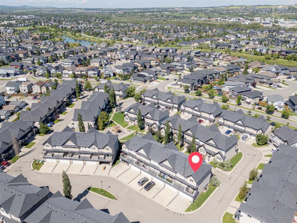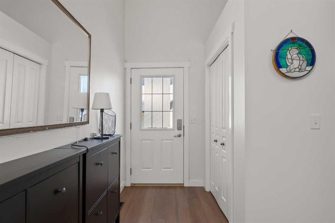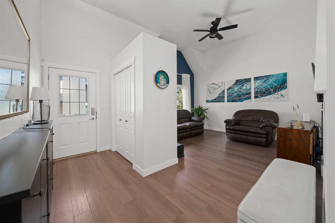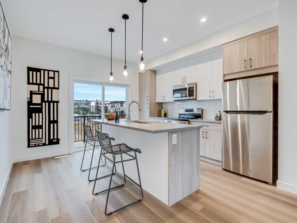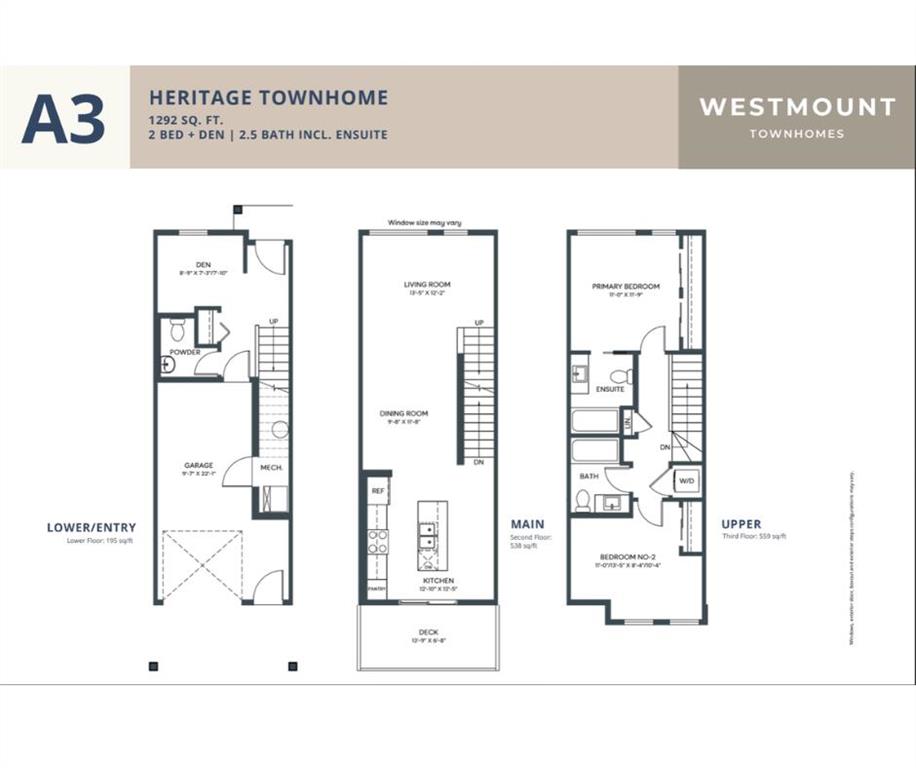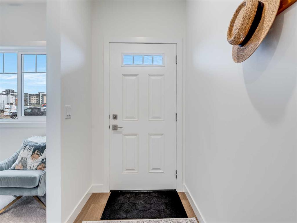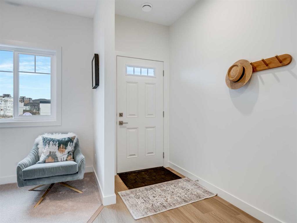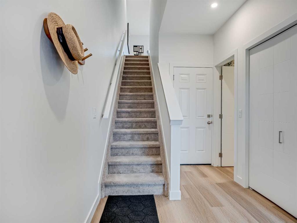84 Crystal Shores Cove
Okotoks T1S 2B4
MLS® Number: A2268390
$ 414,900
2
BEDROOMS
1 + 1
BATHROOMS
1,386
SQUARE FEET
2003
YEAR BUILT
OPEN HOUSE THIS WEEKEND - SAT-SUN, NOV 15-16 from 2pm-4pm!! Welcome to The Turnbury in Crystal Shores, a sought-after pet-friendly complex (max 3 pets with board approval!) steps from the residents-only beach at Crystal Shores Lake and across from Crystal Ridge Golf Course. This bright end renovated unit backs directly onto the course with no neighbours behind and lovely views from the kitchen, dining area, deck and upper rooms. The inviting foyer leads to a sunlit kitchen and dining space with vaulted ceilings, a corner pantry and direct access to the deck with gas hook-up. A few steps up, the living room features a large window and a cosy corner gas fireplace, ideal for relaxing or entertaining. The flexible loft on the upper level is perfect for a home office, reading nook or even a bedroom if needed. On the same level, you will find two generous bedrooms. The master bedroom has stunning views of the pond and the golf course. The lower level is an undeveloped basement, great for storage today and ready for your creativity tomorrow. Parking is easy with an attached single garage and driveway. Walk to the lake and beach club, playgrounds and pathways. Minutes to schools, shopping, restaurants, recreation and all the amenities of vibrant Okotoks. This is a perfect family home or an investment property. School boundaries: K to 6 attend Dr. Morris Gibson, grades 7 to 9 attend École Okotoks Junior High, and grades 10 to 12 attend École Secondaire Foothills Composite High School or Alberta High School of Fine Arts. Pet policy summary: household pets only, subject to Board approval. No livestock, snakes, reptiles, arachnids or fowl. Maximum of 3 pets per unit. Note that the Rheem Performance Platinum water tank is just 2 years old. Book a showing today and view the 3D iGuide virtual tour!
| COMMUNITY | Crystal Shores |
| PROPERTY TYPE | Row/Townhouse |
| BUILDING TYPE | Four Plex |
| STYLE | 4 Level Split |
| YEAR BUILT | 2003 |
| SQUARE FOOTAGE | 1,386 |
| BEDROOMS | 2 |
| BATHROOMS | 2.00 |
| BASEMENT | Full |
| AMENITIES | |
| APPLIANCES | Dishwasher, Electric Stove, Garage Control(s), Microwave Hood Fan, Refrigerator, Washer/Dryer, Window Coverings |
| COOLING | None |
| FIREPLACE | Family Room, Gas, Mantle |
| FLOORING | Carpet, Vinyl Plank |
| HEATING | Forced Air, Natural Gas |
| LAUNDRY | In Basement |
| LOT FEATURES | Back Yard, Close to Clubhouse, Corner Lot, Lawn, Level, Low Maintenance Landscape, No Neighbours Behind, See Remarks, Street Lighting, Treed |
| PARKING | Concrete Driveway, Garage Door Opener, Garage Faces Front, Insulated, Single Garage Attached |
| RESTRICTIONS | Pet Restrictions or Board approval Required |
| ROOF | Asphalt Shingle |
| TITLE | Fee Simple |
| BROKER | CIR Realty |
| ROOMS | DIMENSIONS (m) | LEVEL |
|---|---|---|
| Furnace/Utility Room | 18`5" x 12`2" | Basement |
| Dining Room | 10`2" x 12`11" | Main |
| Kitchen | 9`2" x 12`0" | Main |
| 2pc Bathroom | 6`8" x 5`6" | Second |
| Living Room | 19`4" x 17`5" | Second |
| 4pc Bathroom | 8`6" x 7`7" | Third |
| Bedroom | 9`11" x 12`11" | Third |
| Family Room | 9`0" x 12`1" | Third |
| Bedroom - Primary | 13`6" x 12`11" | Third |
| Walk-In Closet | 5`5" x 8`7" | Third |

