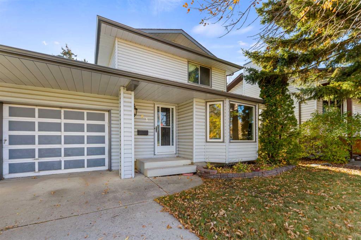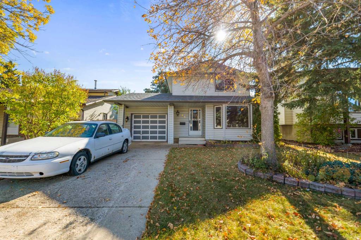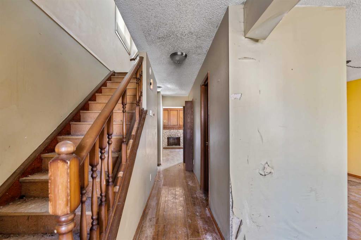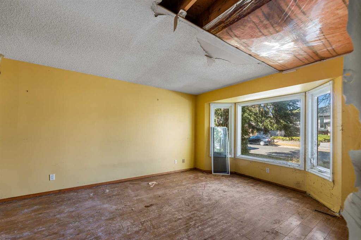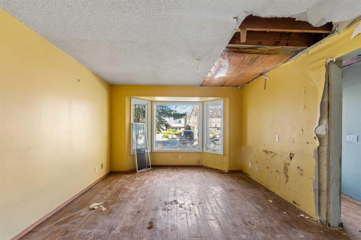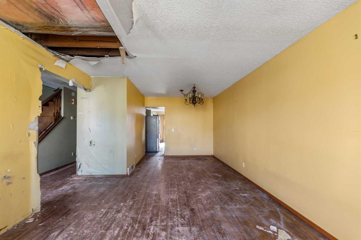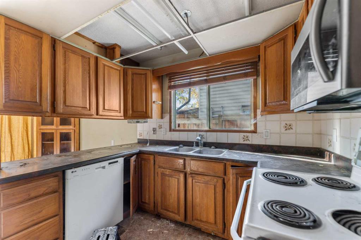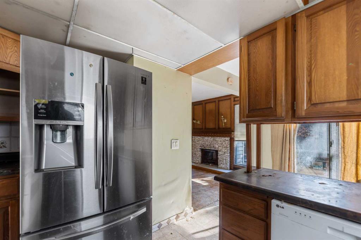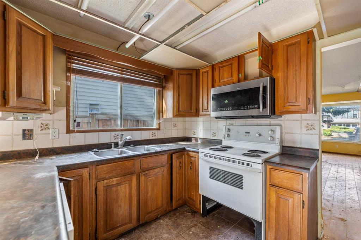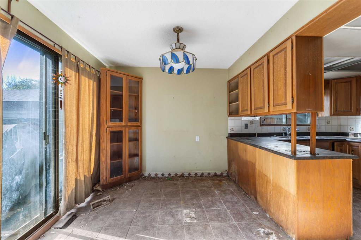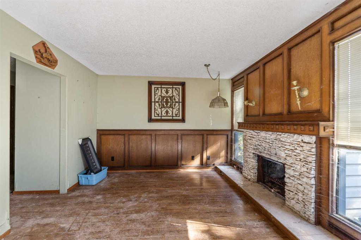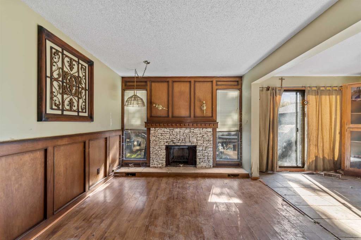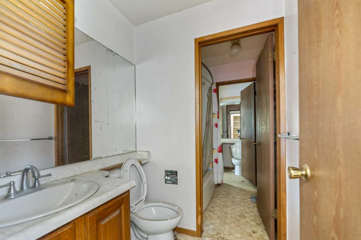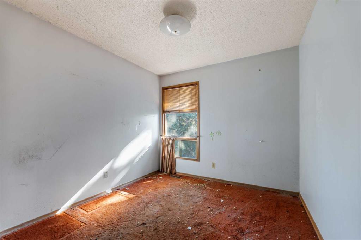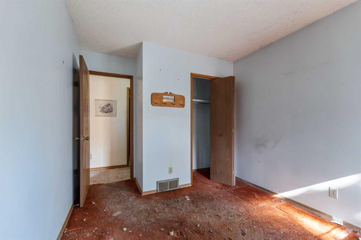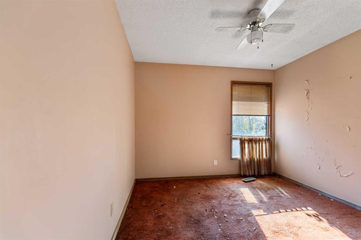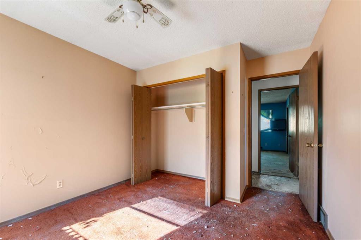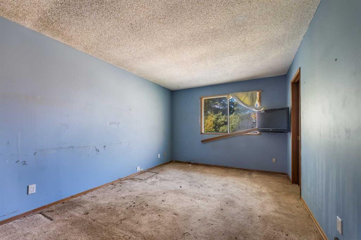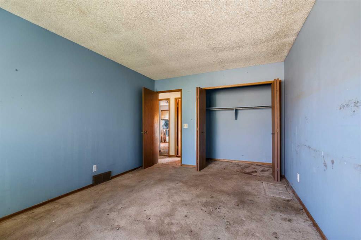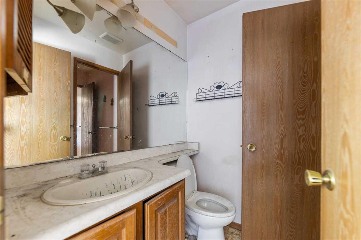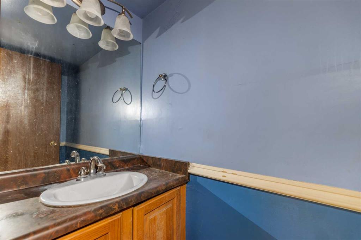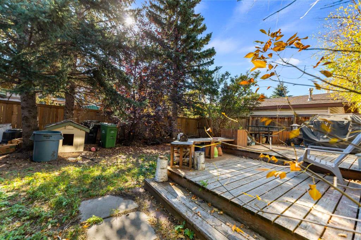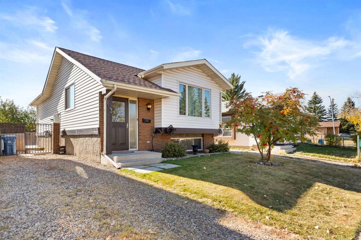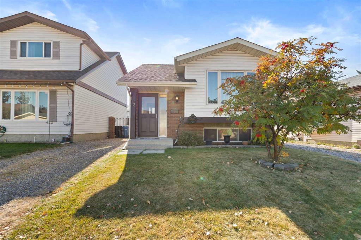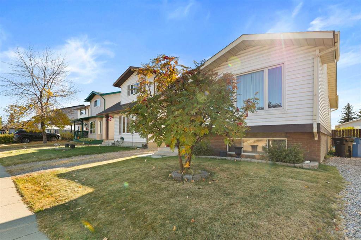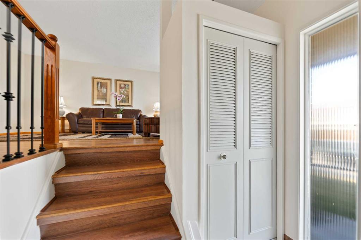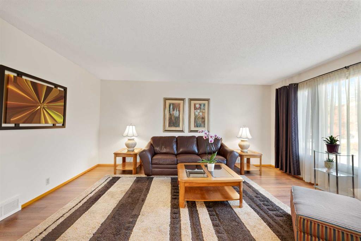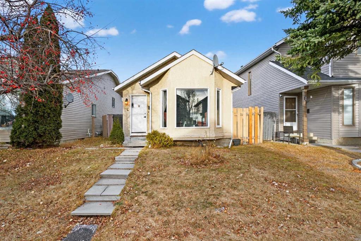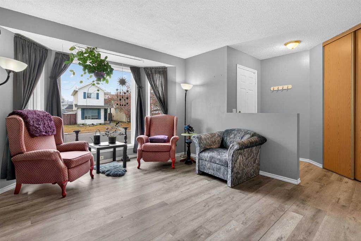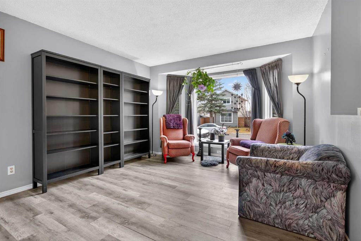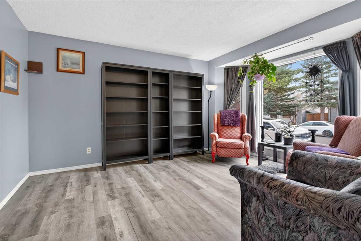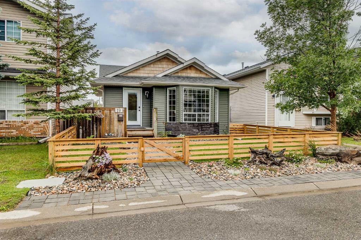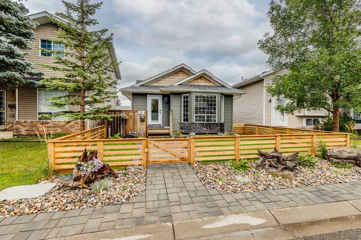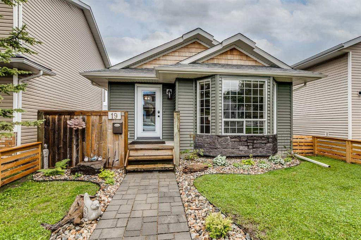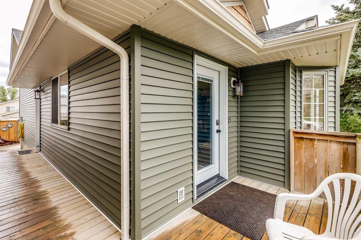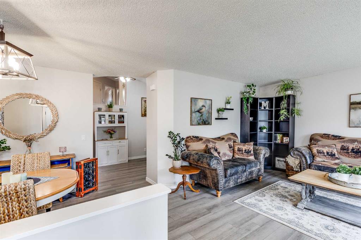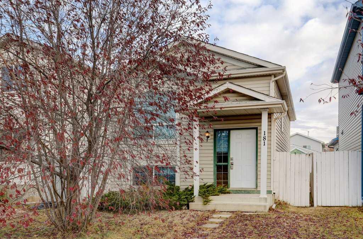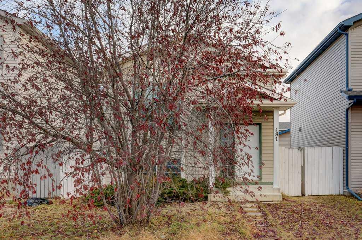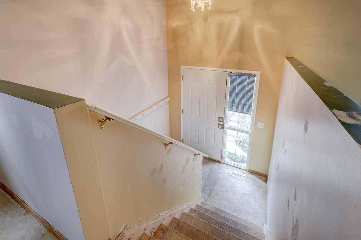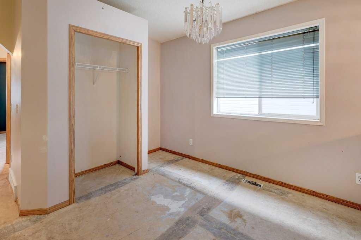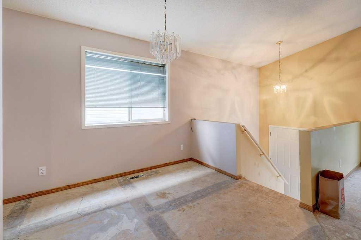83 Templegreen Drive NE
Calgary T1Y 4Z1
MLS® Number: A2263196
$ 360,000
3
BEDROOMS
1 + 2
BATHROOMS
1,469
SQUARE FEET
1979
YEAR BUILT
This two-storey home is located in the established community of Temple, close to schools, shopping, playgrounds, parks, and public transit. The property includes a single attached garage with a front driveway for added parking convenience. The main floor offers a spacious living room and dining area, along with a kitchen, breakfast nook, and a convenient two-piece bathroom. Upstairs you’ll find three bedrooms, including the primary bedroom with its own two-piece ensuite, as well as a full four-piece main bathroom. The backyard features mature trees and a deck, providing outdoor space with great potential for relaxation or future enhancements. This home is being offered as-is and presents an excellent opportunity for buyers looking to personalize a property to suit their own style and needs.
| COMMUNITY | Temple |
| PROPERTY TYPE | Detached |
| BUILDING TYPE | House |
| STYLE | 2 Storey |
| YEAR BUILT | 1979 |
| SQUARE FOOTAGE | 1,469 |
| BEDROOMS | 3 |
| BATHROOMS | 3.00 |
| BASEMENT | See Remarks |
| AMENITIES | |
| APPLIANCES | See Remarks |
| COOLING | None |
| FIREPLACE | Family Room, Wood Burning |
| FLOORING | Carpet, Hardwood, Linoleum |
| HEATING | Forced Air |
| LAUNDRY | In Basement |
| LOT FEATURES | Back Yard, Irregular Lot, Treed |
| PARKING | Single Garage Attached |
| RESTRICTIONS | None Known |
| ROOF | Asphalt Shingle |
| TITLE | Fee Simple |
| BROKER | TREC The Real Estate Company |
| ROOMS | DIMENSIONS (m) | LEVEL |
|---|---|---|
| Living Room | 14`6" x 12`0" | Main |
| Dining Room | 9`3" x 8`0" | Main |
| Kitchen | 9`3" x 9`0" | Main |
| Family Room | 11`5" x 10`8" | Main |
| Breakfast Nook | 9`3" x 8`6" | Main |
| 2pc Bathroom | 4`0" x 6`0" | Main |
| Bedroom - Primary | 15`4" x 10`6" | Second |
| Bedroom | 12`5" x 9`3" | Second |
| Bedroom | 12`5" x 10`4" | Second |
| 4pc Bathroom | 10`3" x 5`2" | Second |
| 2pc Ensuite bath | 5`4" x 4`9" | Second |

