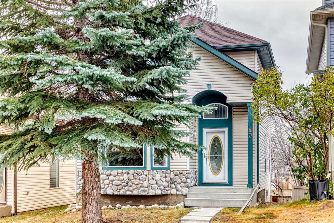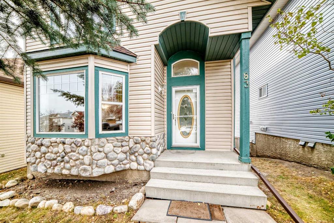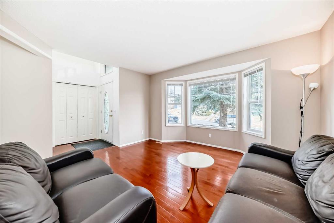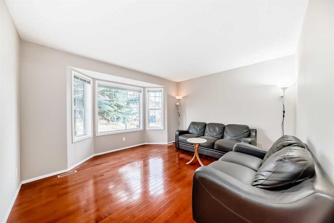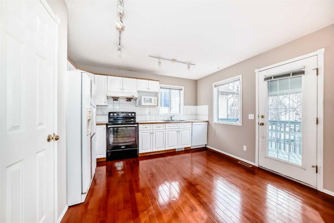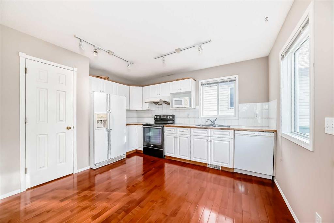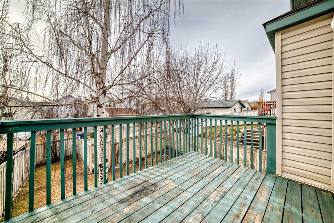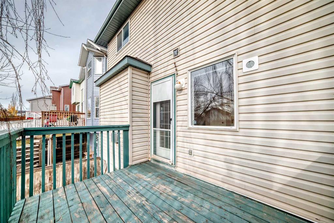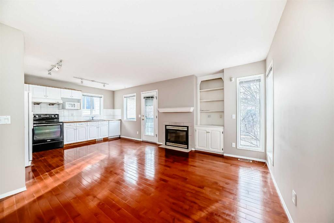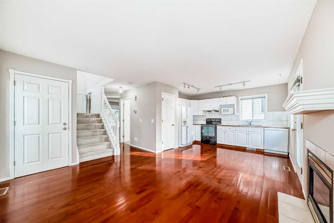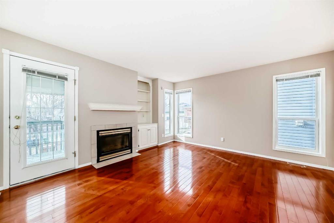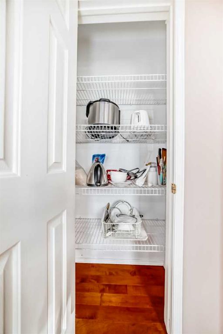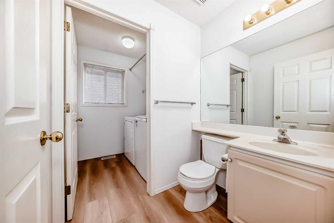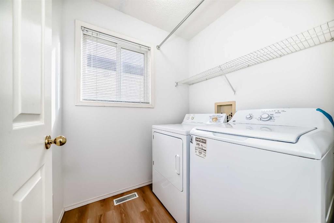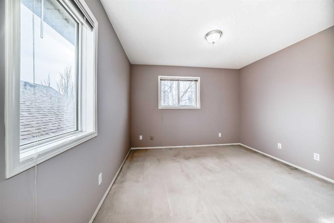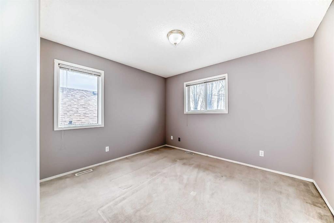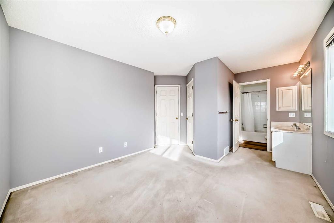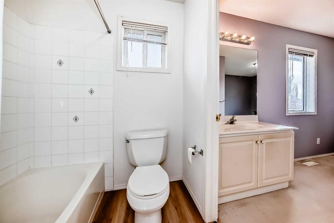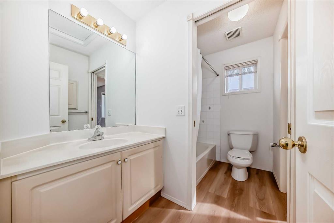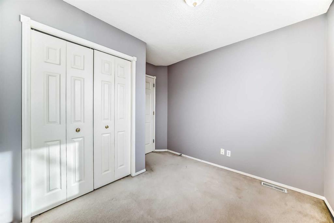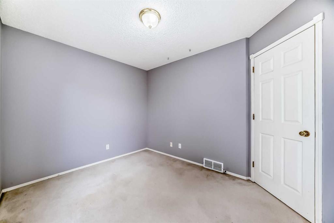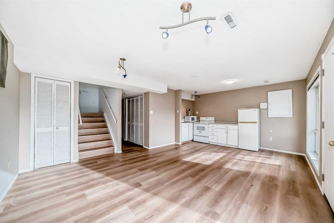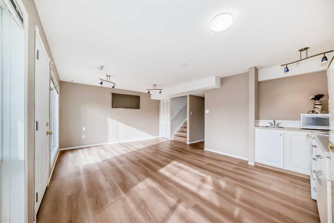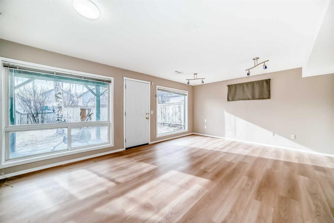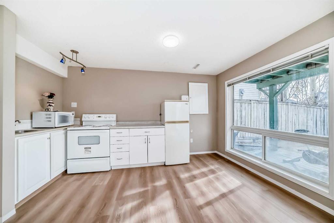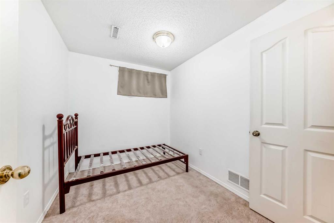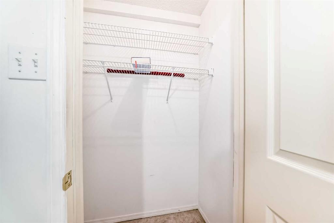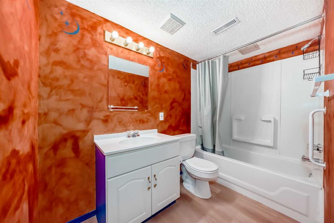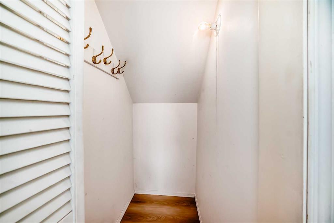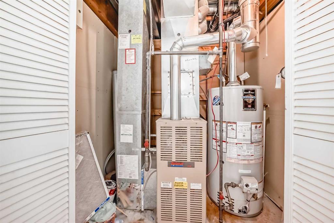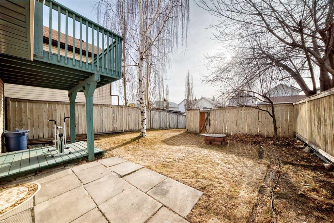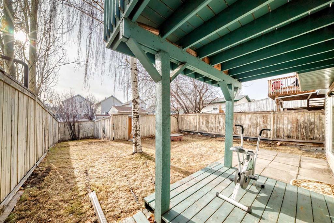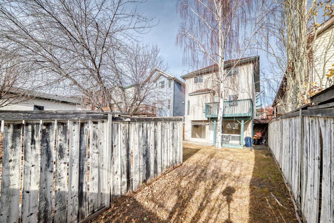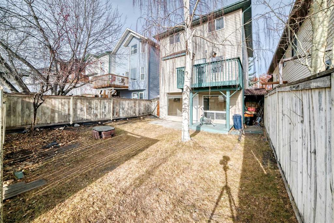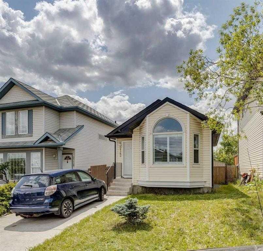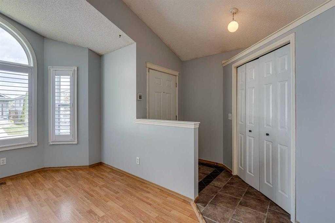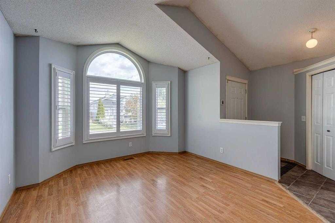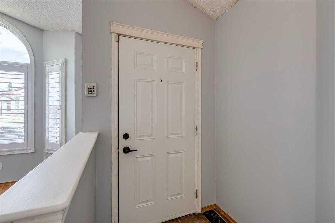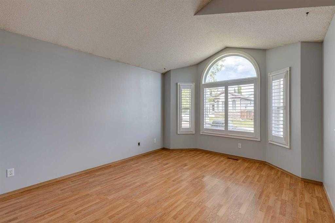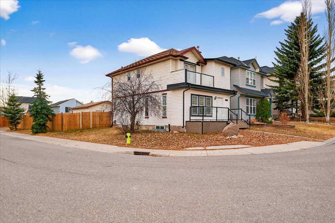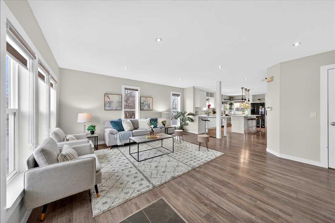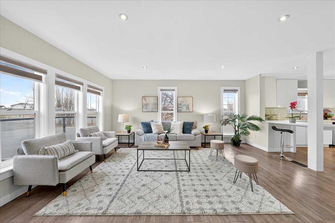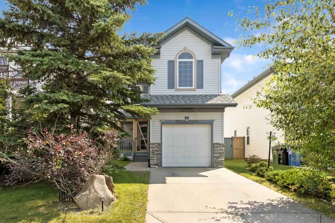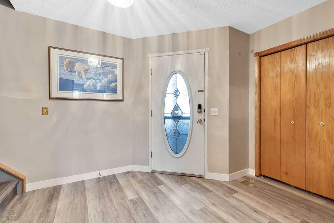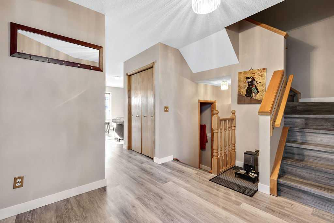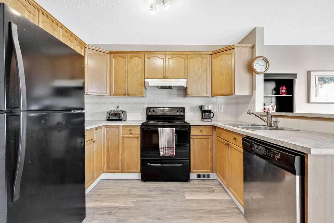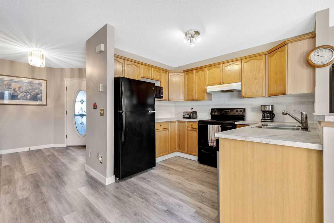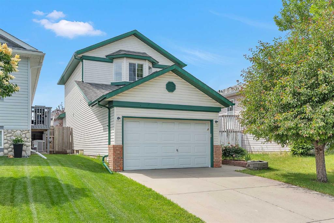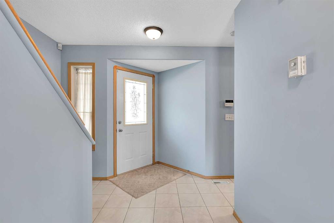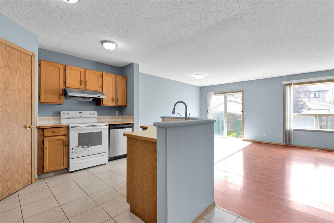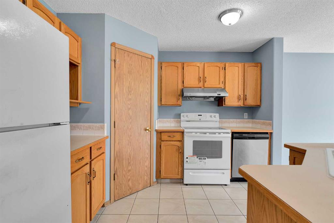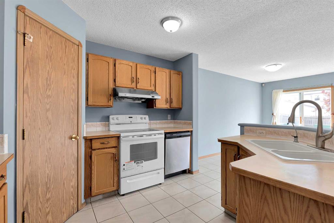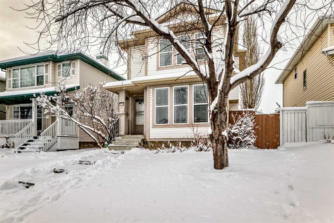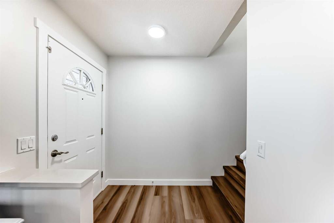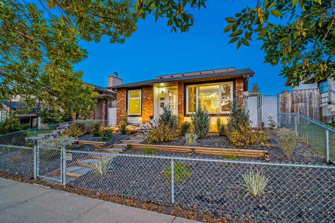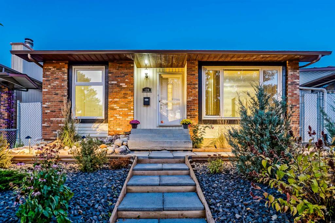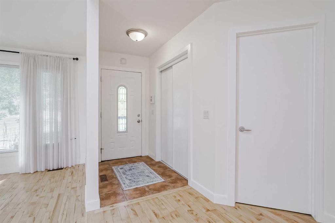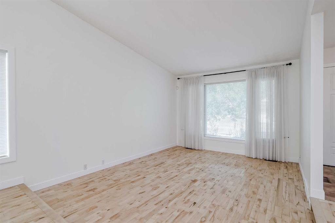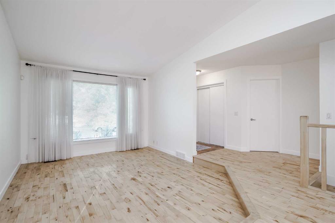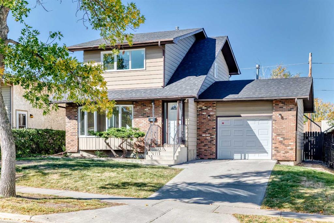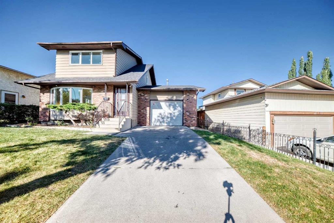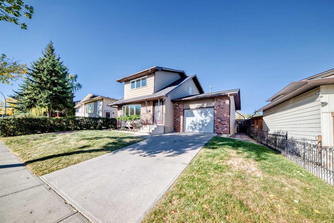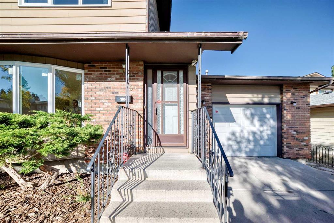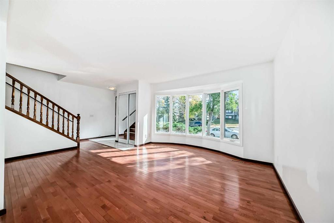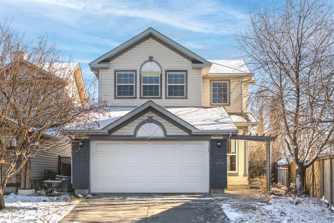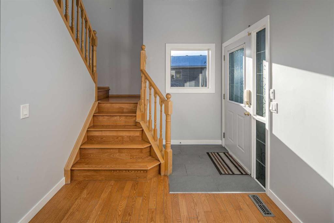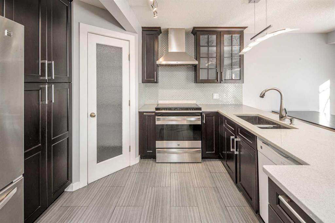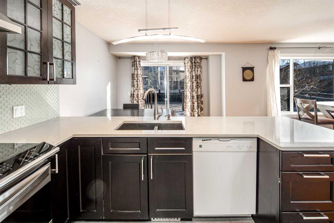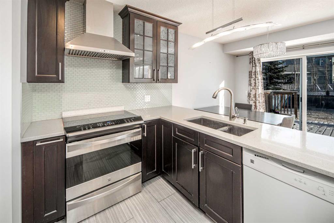83 Harvest Gold Circle NE
Calgary T3K4H4
MLS® Number: A2269055
$ 519,900
4
BEDROOMS
2 + 1
BATHROOMS
1994
YEAR BUILT
*** 83 Harvest Gold Circle NE *** Very convenient location in Harvest Hills , easy access to Harvest Hills BV , 96AV & deerfoot TR . Close to the Calgary airport . Walk to school and the playground . Walk to shopping centres including Tim Hortons, restaurants and T&T market . This rare find walkout basement 2-storey , you will find a roomy living room at front with bay window , south facing family room with gas fireplace , new painting white kitchen cabinets , 2pc bathroom leads to the laundry room . Standard three bedrooms upstairs, the south facing master bedroom has a walk-in closet , special extra sink and cheater door to the main bathroom . Let's check the professionally developed Walk out Basement with mother in-law illegal suite , 4th bedroom with walk-in closet and a full 4pc bathroom , big windows and separate entrance . It's absolute your mortgage helper or maybe just a full functional summer kitchen . Tons of upgrades like the freshly painted inside last week , the brand new vinyl plank flooring , new refinished kitchen cabinet doors . Perfect property for the investor or first time buyer . Won't last . Call your agent today !
| COMMUNITY | Harvest Hills |
| PROPERTY TYPE | Detached |
| BUILDING TYPE | House |
| STYLE | 2 Storey |
| YEAR BUILT | 1994 |
| SQUARE FOOTAGE | 1,337 |
| BEDROOMS | 4 |
| BATHROOMS | 3.00 |
| BASEMENT | Full |
| AMENITIES | |
| APPLIANCES | Dishwasher, Electric Stove, Range Hood, Refrigerator, Washer/Dryer, Window Coverings |
| COOLING | None |
| FIREPLACE | Gas, Insert, Living Room, Metal, Tile |
| FLOORING | Carpet, Hardwood, Vinyl Plank |
| HEATING | Forced Air, Natural Gas |
| LAUNDRY | Laundry Room, Main Level |
| LOT FEATURES | Back Lane, Landscaped, Rectangular Lot, Street Lighting |
| PARKING | Off Street, On Street, Parking Lot, Parking Pad, Unpaved |
| RESTRICTIONS | None Known |
| ROOF | Asphalt Shingle |
| TITLE | Fee Simple |
| BROKER | First Place Realty |
| ROOMS | DIMENSIONS (m) | LEVEL |
|---|---|---|
| Bedroom | 9`6" x 7`6" | Basement |
| Walk-In Closet | 2`10" x 4`1" | Basement |
| 4pc Bathroom | 4`11" x 8`10" | Basement |
| Eat in Kitchen | 10`1" x 13`6" | Basement |
| Family Room | 10`5" x 13`7" | Basement |
| Storage | 6`8" x 7`9" | Basement |
| Balcony | 10`10" x 7`10" | Main |
| Kitchen With Eating Area | 8`10" x 13`1" | Main |
| Pantry | 3`3" x 1`6" | Main |
| Dining Room | 11`11" x 13`3" | Main |
| Entrance | 5`3" x 4`11" | Main |
| Living Room | 13`6" x 13`0" | Main |
| Laundry | 5`5" x 5`11" | Main |
| 2pc Bathroom | 4`4" x 5`11" | Main |
| Bedroom - Primary | 11`2" x 10`2" | Upper |
| Walk-In Closet | 3`6" x 5`1" | Upper |
| Bedroom | 9`5" x 7`7" | Upper |
| Bedroom | 11`2" x 8`10" | Upper |
| 5pc Bathroom | 9`5" x 9`4" | Upper |

