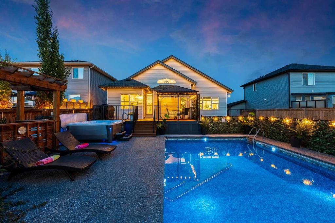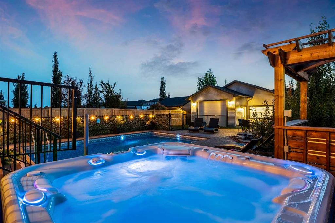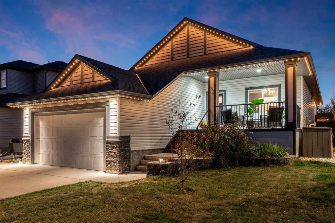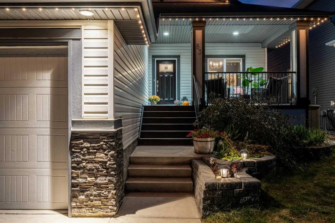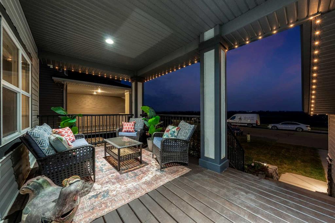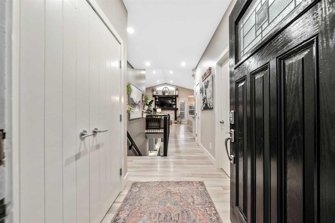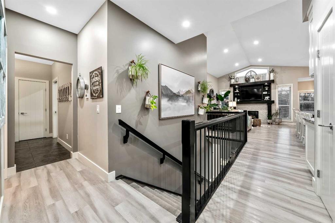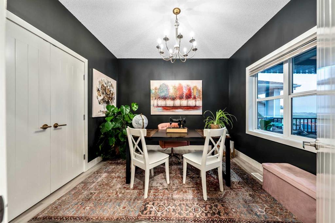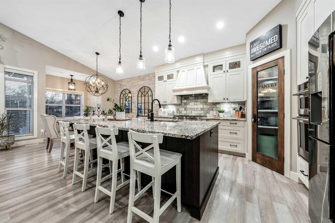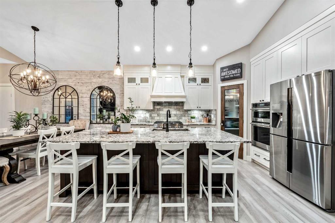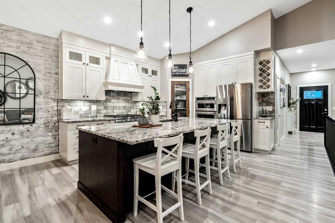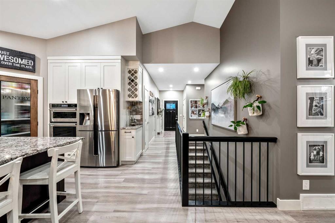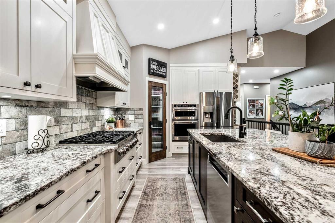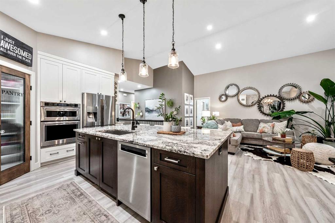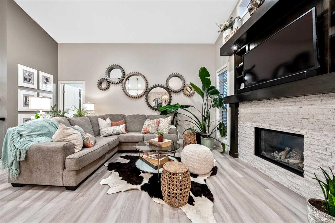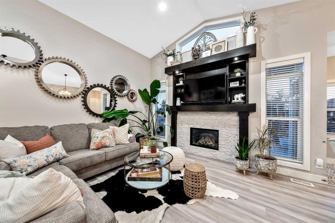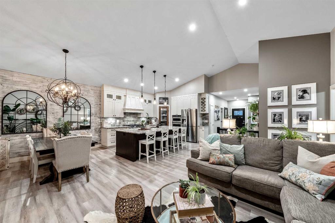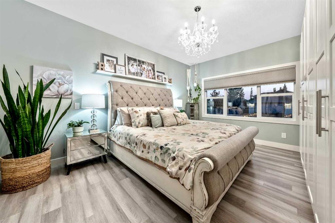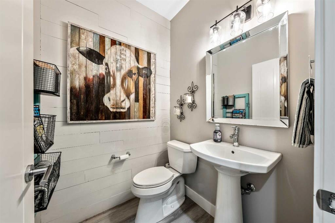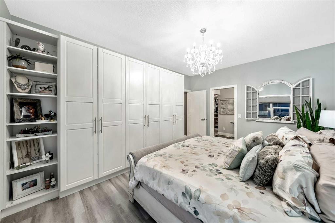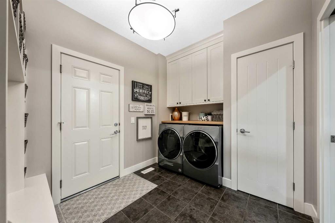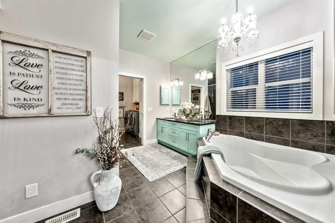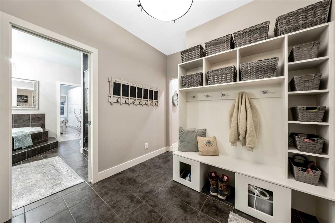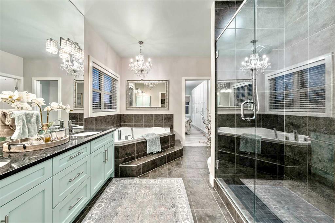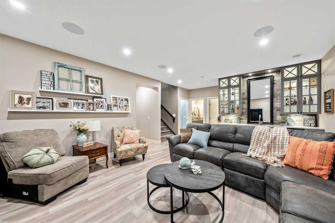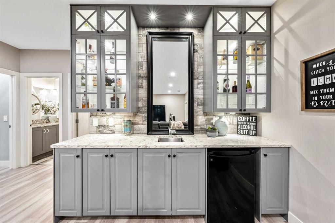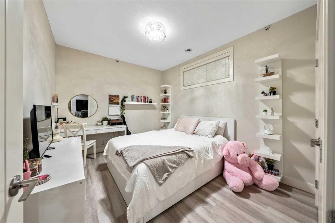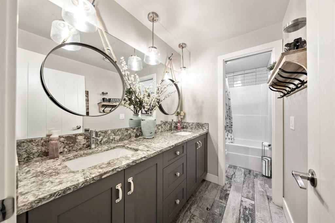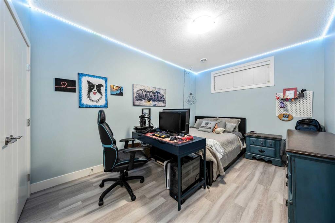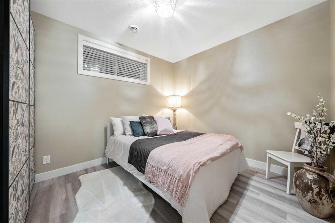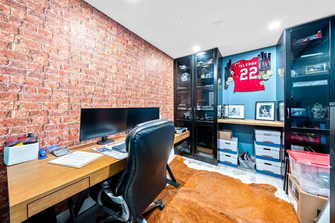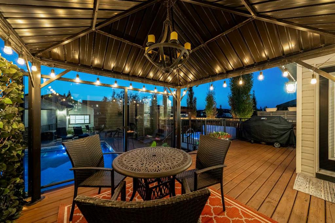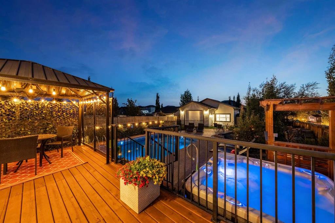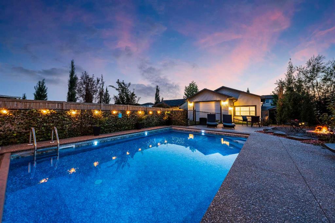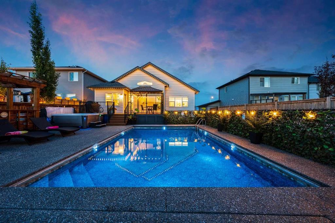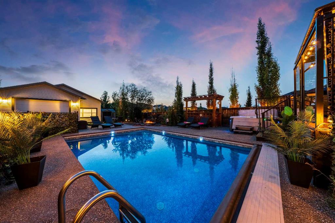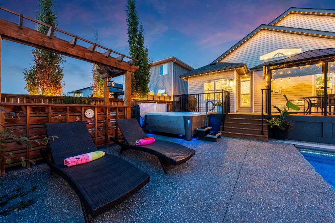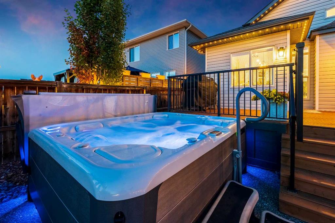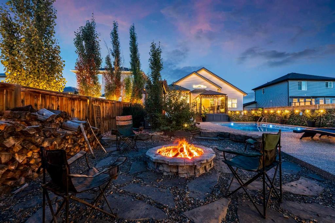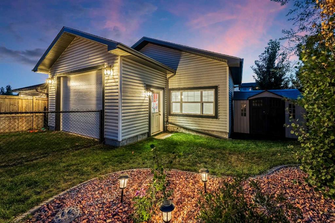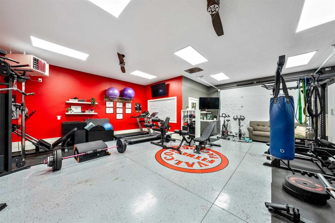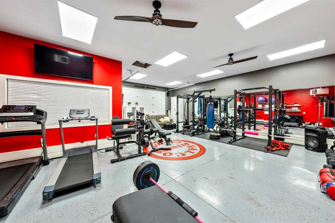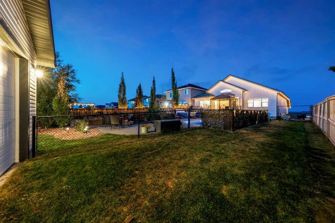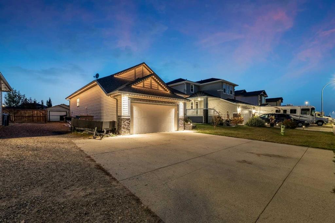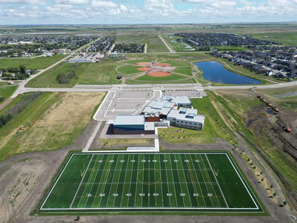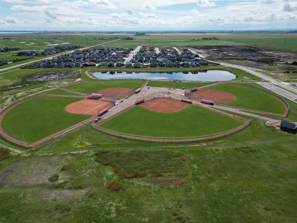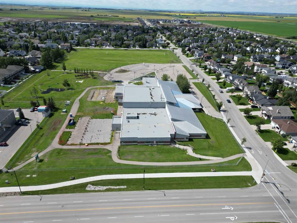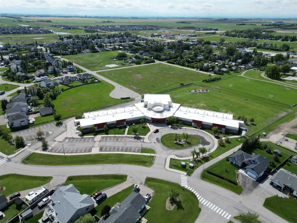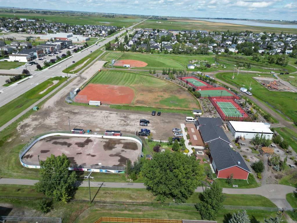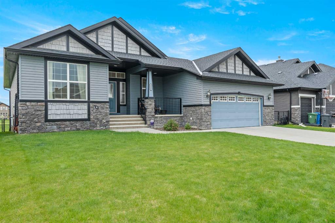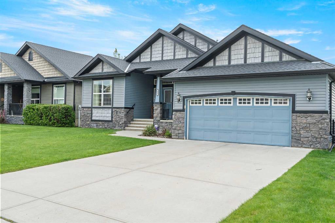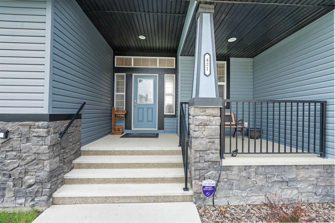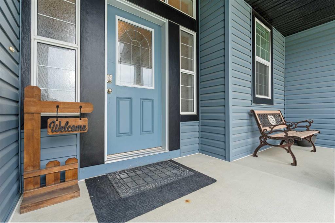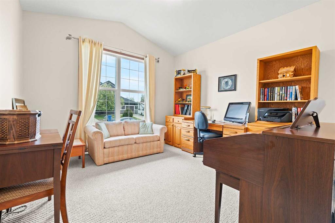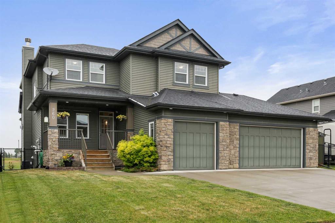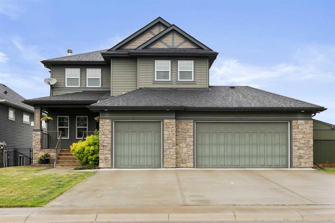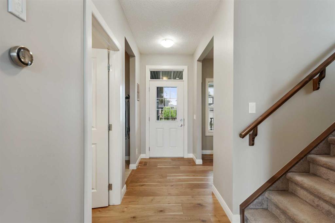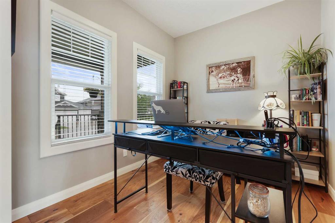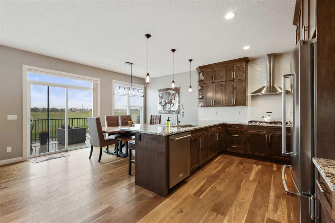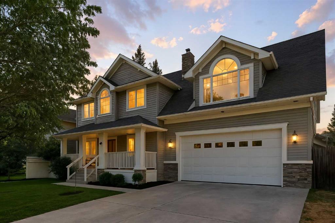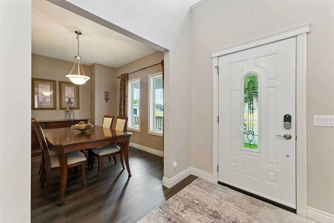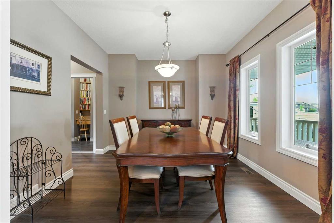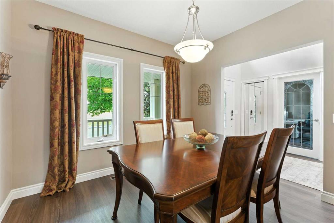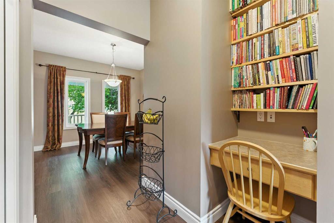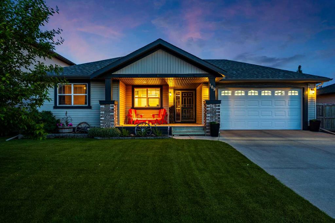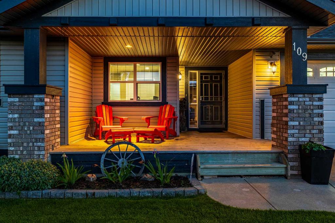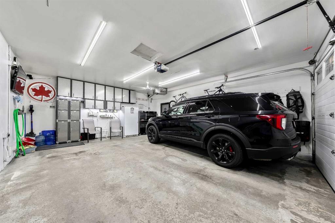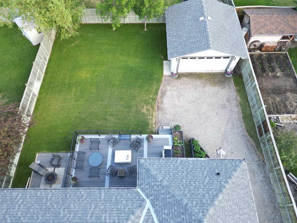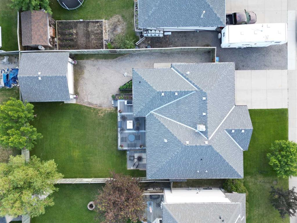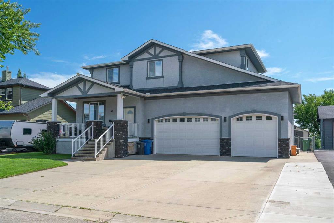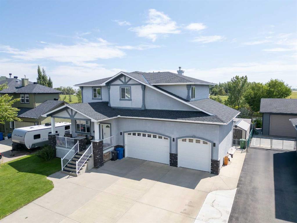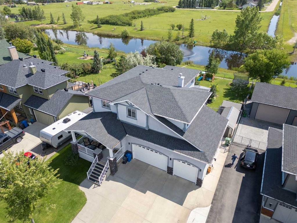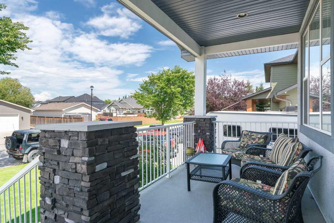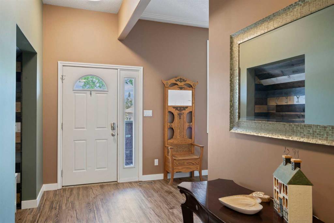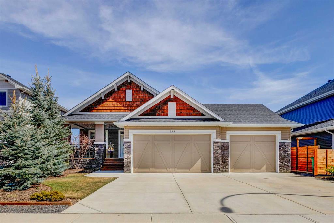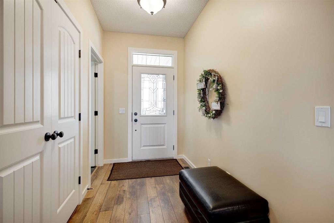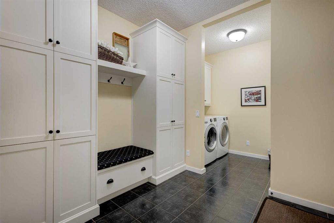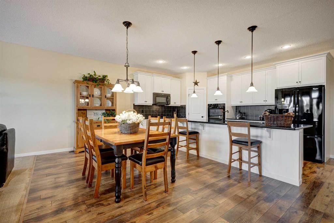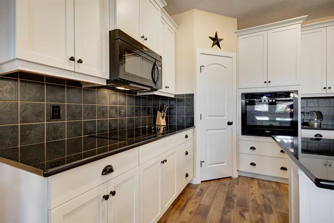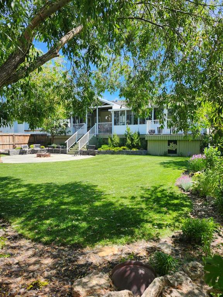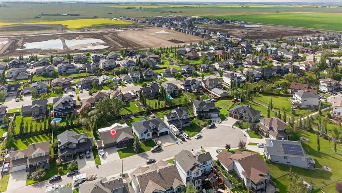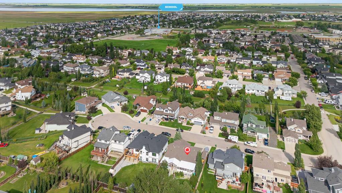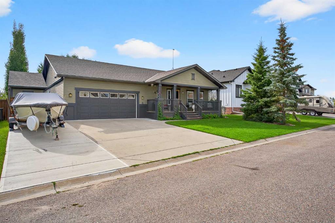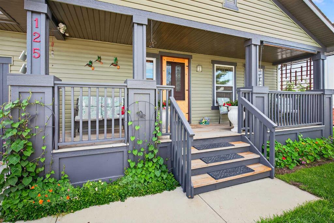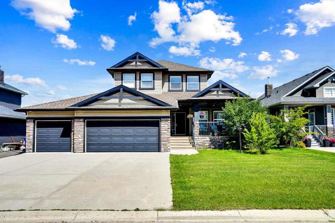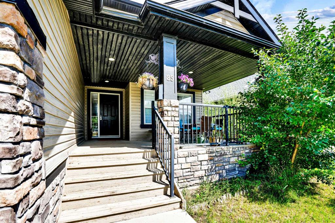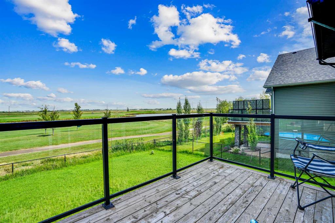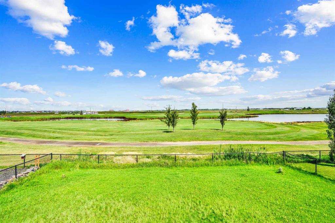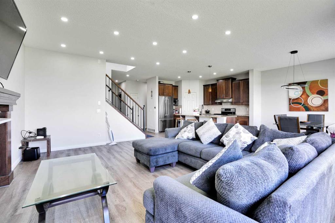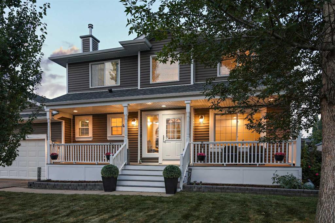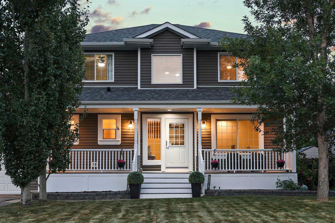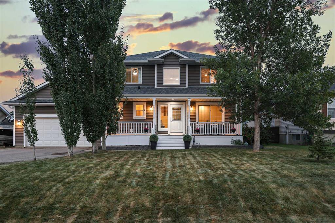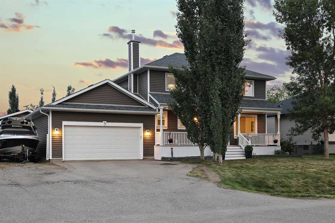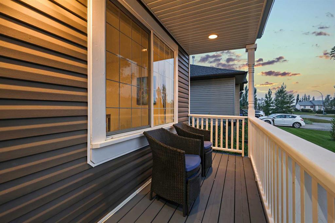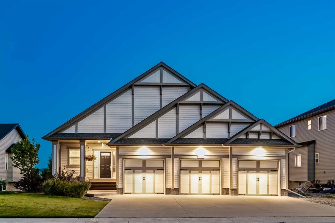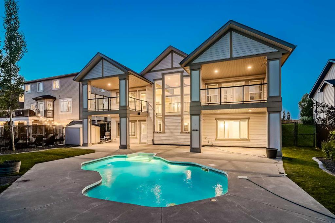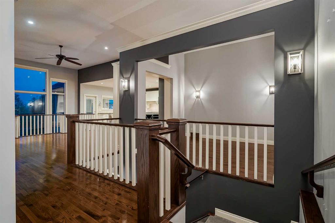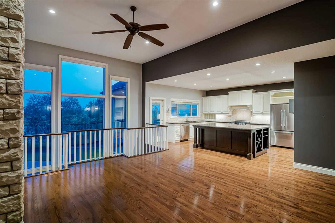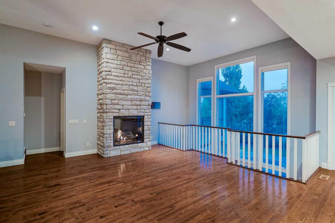83 Hanson Drive NE
Langdon T0J 1X1
MLS® Number: A2259266
$ 899,900
4
BEDROOMS
2 + 1
BATHROOMS
1,468
SQUARE FEET
2012
YEAR BUILT
Welcome to this rare opportunity in the sought-after community of Hanson Park in Langdon, Alberta! If you’ve been searching for the perfect BUNGALOW for your GROWING FAMILY or for COOL GRANDPARENTS ready to create lifelong memories, this home is it. Welcome to 83 Hanson Drive, a FULLY FINISHED 4/5 BEDROOM property that offers it all — an IN-GROUND HEATED POOL, HOT TUB, TWO GARAGES, RV PARKING, and a HUGE YARD. From the moment you arrive, you’ll notice the ALL-SEASON LIGHTING, the charming covered front porch, and beautiful east-facing views. Step inside to soaring ceilings and an UPDATED MAIN LEVEL that feels warm and inviting. Just off the entry is a bright OFFICE/DEN that can easily serve as a second main floor bedroom if needed. The kitchen has been tastefully upgraded with NEW CABINETS, QUARTZ COUNTERTOPS, and modern appliances, flowing seamlessly into a spacious living room with VAULTED CEILINGS and a cozy FIREPLACE. The PRIMARY BEDROOM is a true retreat with a LUXURIOUS 5 PC ENSUITE and a CUSTOM WALK-IN CLOSET. Even the LAUNDRY ROOM/MUD ROOM has been designed with style and function in mind. The lower level is equally impressive, featuring THREE LARGE BEDROOMS, a 5 PC BATH with separated double sinks, another OFFICE/DEN, and a MEDIA/FAMILY ROOM with in-ceiling speakers. A stunning WET BAR with sink, dishwasher, and quartz counters makes entertaining effortless. Step outside to your own PRIVATE OASIS. The large DECK with GAZEBOS overlooks the IN-GROUND HEATED SWIMMING POOL and HOT TUB, perfect for both summer fun and evening relaxation. The yard is FULLY FENCED, IRRIGATED, and complete with a FIREPIT for family gatherings. Car lovers, hobbyists, or fitness enthusiasts will appreciate the OVERSIZED HEATED SECOND GARAGE in the backyard — an impressive 740 SQ FT (30’ x 28’), currently being used as a full home gym. The ATTACHED FRONT GARAGE (20’ x 24’) adds even more space, giving you room for all the vehicles, toys, and tools you could ever need. This is more than just a home — it’s a lifestyle. A BUNGALOW with this much space, TWO GARAGES, and a yard designed for family memories is truly one of a kind in Langdon. Don’t miss the chance to make it yours. Call today!
| COMMUNITY | Hanson Park |
| PROPERTY TYPE | Detached |
| BUILDING TYPE | House |
| STYLE | Bungalow |
| YEAR BUILT | 2012 |
| SQUARE FOOTAGE | 1,468 |
| BEDROOMS | 4 |
| BATHROOMS | 3.00 |
| BASEMENT | Finished, Full |
| AMENITIES | |
| APPLIANCES | Other |
| COOLING | Central Air |
| FIREPLACE | Gas, Mantle |
| FLOORING | Laminate, Tile, Vinyl Plank |
| HEATING | Forced Air, Natural Gas |
| LAUNDRY | Main Level |
| LOT FEATURES | Back Yard |
| PARKING | Concrete Driveway, Double Garage Attached, Double Garage Detached, Front Drive, Garage Door Opener, Garage Faces Front, Heated Garage, Insulated, Oversized, Parking Pad, RV Access/Parking |
| RESTRICTIONS | Easement Registered On Title, Utility Right Of Way |
| ROOF | Asphalt Shingle |
| TITLE | Fee Simple |
| BROKER | RE/MAX First |
| ROOMS | DIMENSIONS (m) | LEVEL |
|---|---|---|
| 5pc Bathroom | Basement | |
| Bedroom | 9`10" x 12`6" | Basement |
| Bedroom | 10`0" x 13`8" | Basement |
| Bedroom | 10`1" x 12`6" | Basement |
| Game Room | 15`5" x 19`6" | Basement |
| Hobby Room | 8`1" x 10`2" | Basement |
| Storage | 4`7" x 7`9" | Basement |
| Furnace/Utility Room | 8`8" x 12`5" | Basement |
| Entrance | 5`2" x 8`10" | Main |
| Living Room | 13`6" x 17`9" | Main |
| Dining Room | 9`6" x 10`0" | Main |
| Kitchen | 11`4" x 14`6" | Main |
| Office | 11`0" x 11`0" | Main |
| Laundry | 8`6" x 10`1" | Main |
| Bedroom - Primary | 12`1" x 15`8" | Main |
| 5pc Ensuite bath | Main | |
| 2pc Bathroom | Main |

