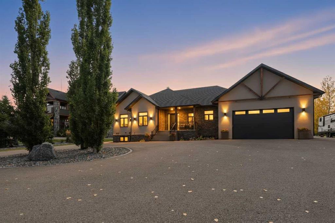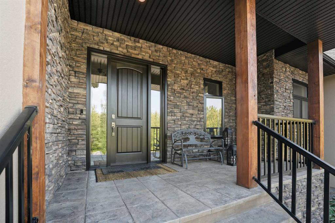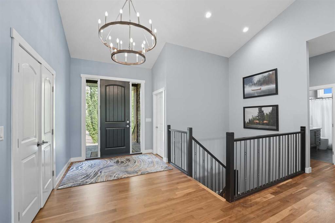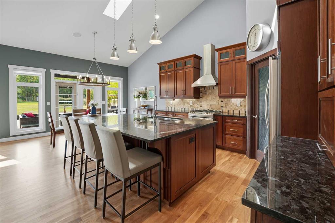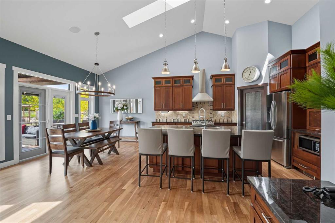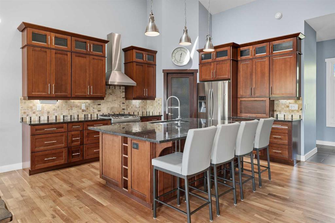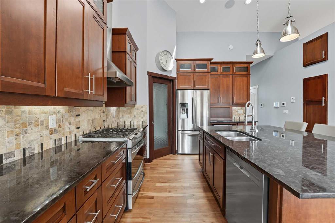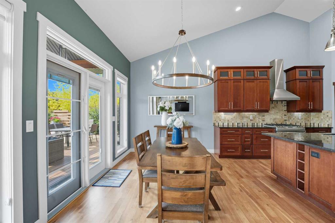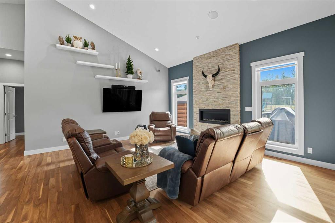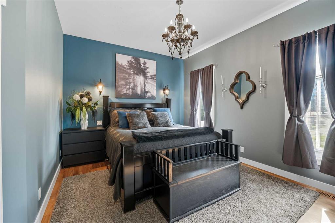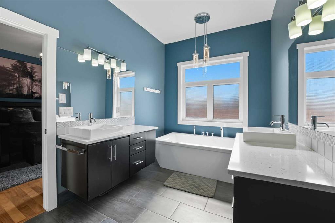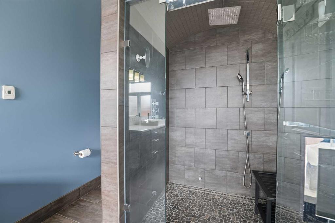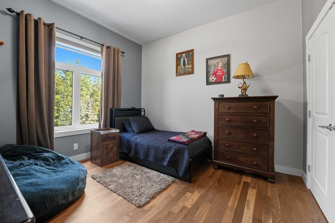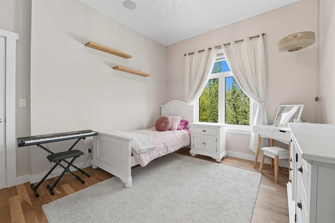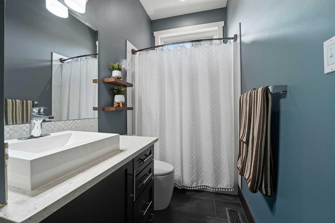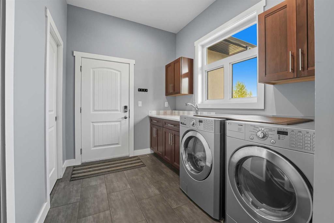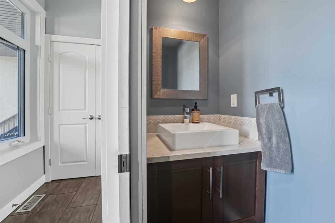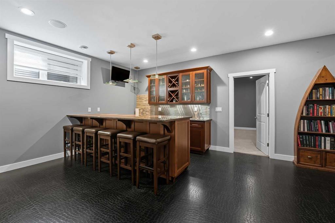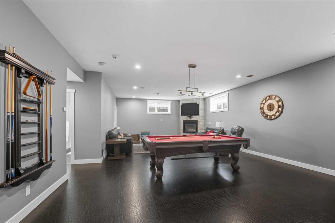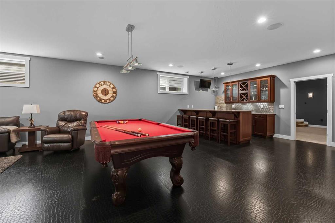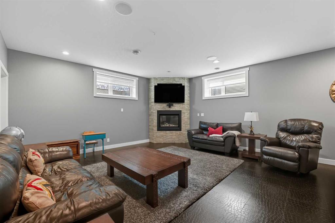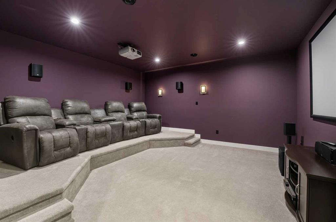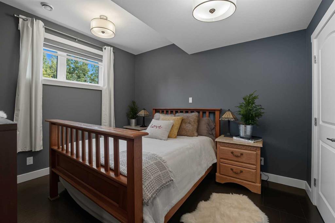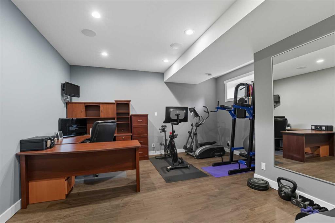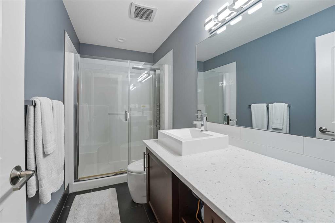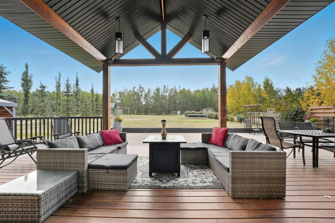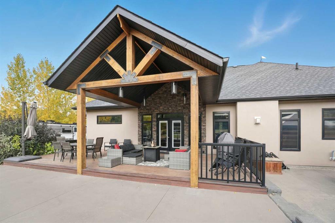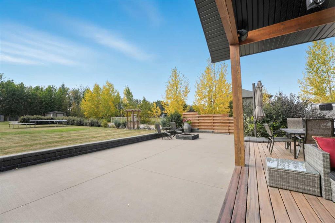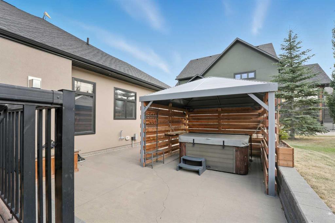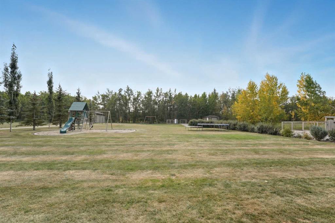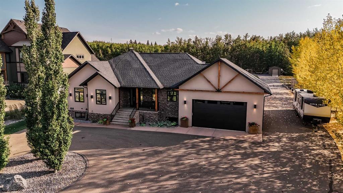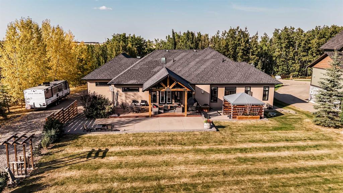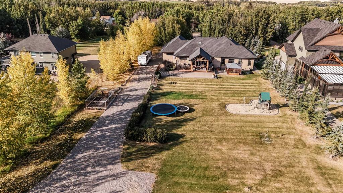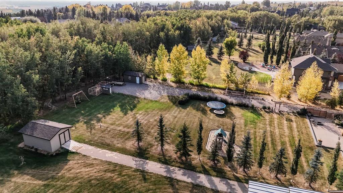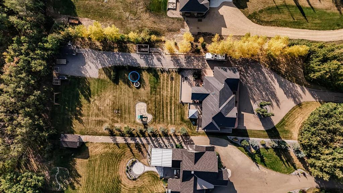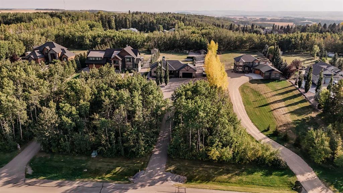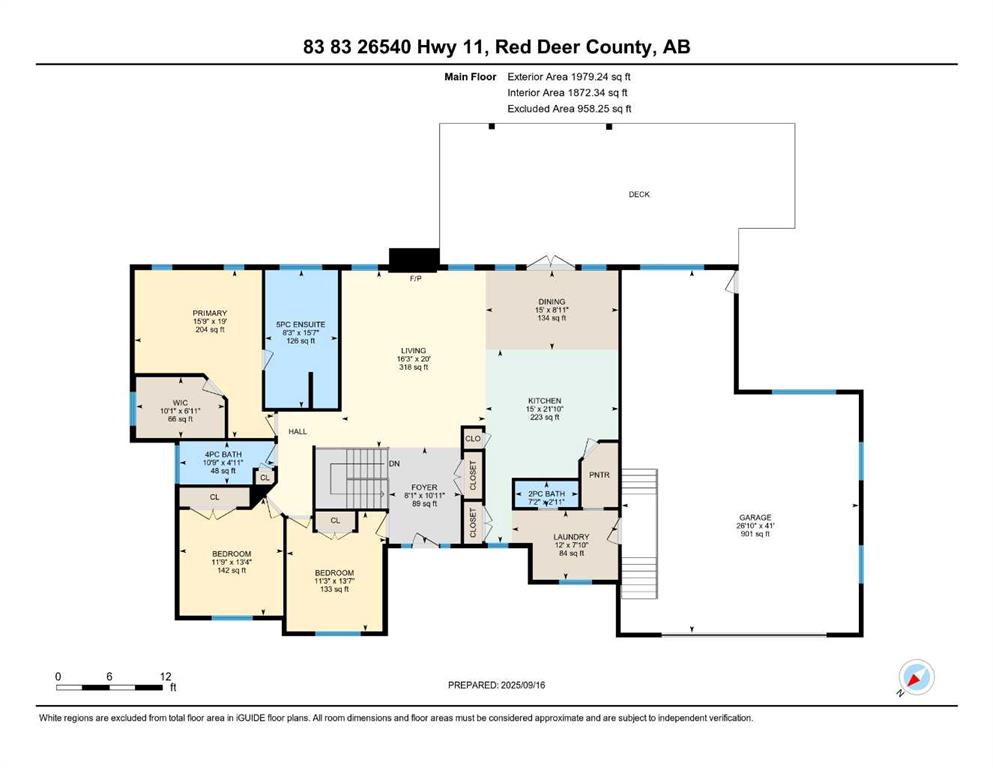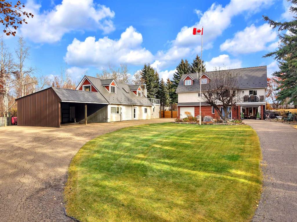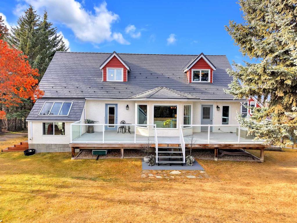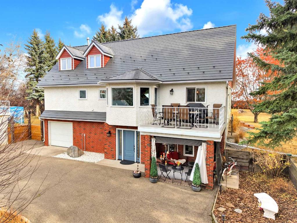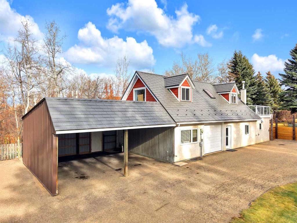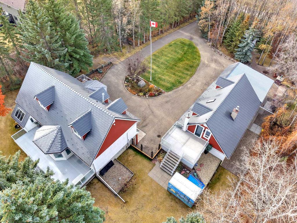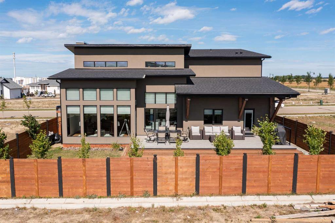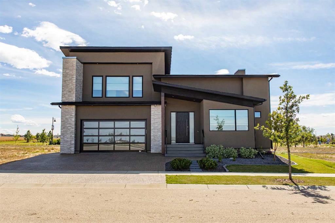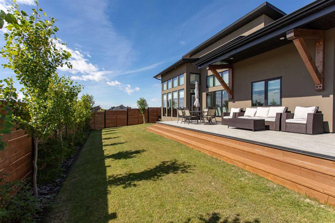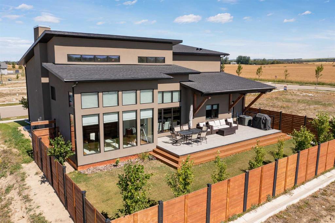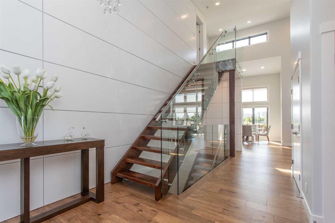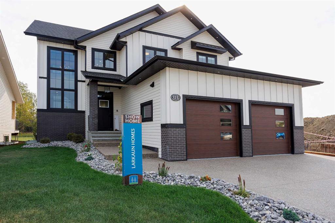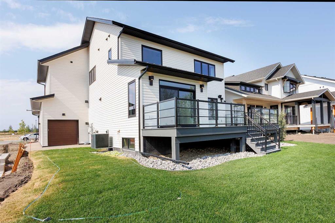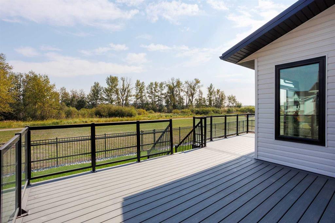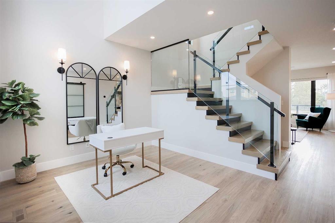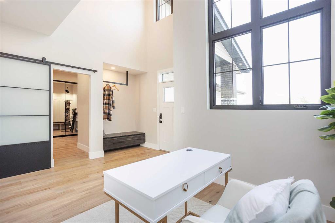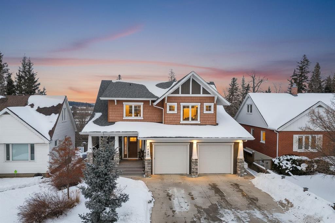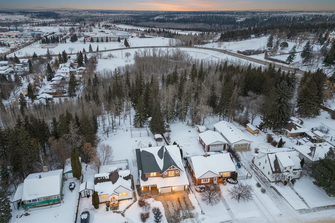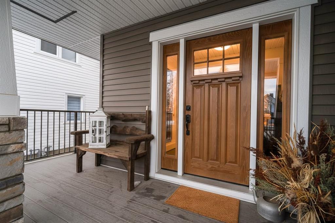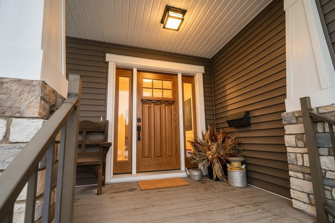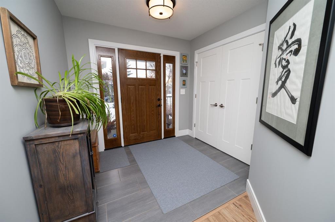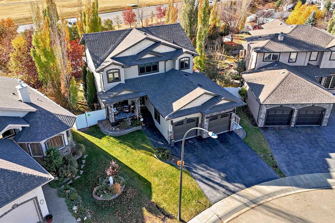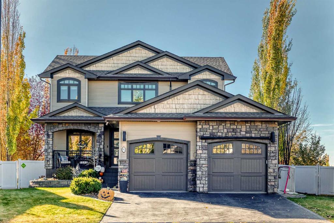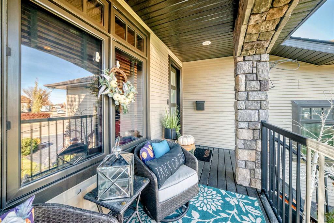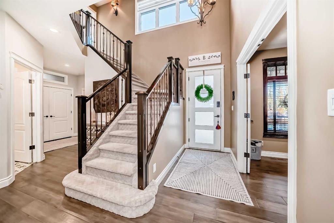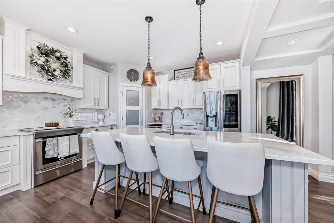83, 26540 Highway 11
Rural Red Deer County T4E 1A3
MLS® Number: A2257291
$ 1,149,900
4
BEDROOMS
3 + 1
BATHROOMS
2012
YEAR BUILT
A fully developed bungalow on 1.47 acres in Balmoral Heights! The curb appeal is accented by the paved circular driveway, stucco, stone accents and covered front porch. The front entryway greets you to the open style floor plan that features vaulted ceilings and hardwood floors that have been refinished with a trendy matte finish. Maple kitchen cabinets are accented by full tile backsplash, crown moldings, granite countertops, glass front upper cabinets, a large island eating bar, skylights, a gas stove and a walkthrough pantry. The eating area has patio doors out to the backyard. You'll enjoy relaxing in the living room next to the gas fireplace that has floor to ceiling stone surround. The tiled back entryway has a laundry area with a sink and quartz countertops. There are 3 bedrooms on the main floor. The king sized primary bedroom has hardwood floors, double windows overlooking the backyard, a walk in closet with custom built ins and a 5 piece ensuite with heated tile floors, double sinks, quartz, a freestanding air jet tub & a custom glass/tile shower. The main floor also boasts a powder room off the back entryway and a 4 piece bathroom with quartz. Follow the stairs with wrought iron railings and stair lights down to the basement into the large family games area with a massive wet bar that features granite countertops, a dishwasher, wine fridge and ice maker, pool table (included) and family room with a gas fireplace and a door that accesses the side yard & a two tiered theatre room, all with leather flooring. There is a 4th bedroom, a 4 piece bathroom, a gym/office with durable gym flooring. Step outside onto the composite deck that has a vaulted roof cover (two gas hookups) that leads to a concrete patio with a hot tub area overlooking the retaining wall and into the yard. There is a shed, chicken coop and power/water to the back of the lot for a future shop. The home has a high efficient furnace, a boiler system, central vac, sonos for sound throughout, a/c, reverse osmosis, heated tile throughout (except in the back entryway, a tandem triple car garage (warmed by underfloor heat). The perfect country residential location within minutes to Red Deer. Upgrades since 2016: paved front driveway, stucco repainted, landscaping, retaining wall in backyard, garden shed, reverse osmosis, refinished hardwood with a matte finish and concrete around the home.
| COMMUNITY | Balmoral Heights |
| PROPERTY TYPE | Detached |
| BUILDING TYPE | House |
| STYLE | Acreage with Residence, Bungalow |
| YEAR BUILT | 2012 |
| SQUARE FOOTAGE | 1,979 |
| BEDROOMS | 4 |
| BATHROOMS | 4.00 |
| BASEMENT | Full |
| AMENITIES | |
| APPLIANCES | Dryer, Garage Control(s), Gas Stove, Microwave, Refrigerator, Washer, Window Coverings |
| COOLING | Central Air |
| FIREPLACE | Family Room, Gas, Living Room, Stone |
| FLOORING | Carpet, Hardwood, Other, Tile |
| HEATING | High Efficiency, In Floor, Forced Air, Natural Gas |
| LAUNDRY | Main Level |
| LOT FEATURES | Landscaped, Level |
| PARKING | Garage Door Opener, Heated Garage, RV Access/Parking, Triple Garage Attached |
| RESTRICTIONS | Utility Right Of Way |
| ROOF | Asphalt Shingle |
| TITLE | Fee Simple |
| BROKER | Century 21 Maximum |
| ROOMS | DIMENSIONS (m) | LEVEL |
|---|---|---|
| Family Room | 26`1" x 37`3" | Basement |
| Media Room | 16`7" x 15`8" | Basement |
| Exercise Room | 16`2" x 15`7" | Basement |
| Bedroom | 12`0" x 10`1" | Basement |
| Other | 10`2" x 12`0" | Basement |
| 3pc Bathroom | Basement | |
| Furnace/Utility Room | 13`1" x 14`5" | Basement |
| Foyer | 10`11" x 8`1" | Main |
| Kitchen | 21`10" x 15`0" | Main |
| Living Room | 20`0" x 16`3" | Main |
| Dining Room | 8`11" x 15`0" | Main |
| Bedroom - Primary | 19`0" x 15`9" | Main |
| Walk-In Closet | 6`11" x 10`1" | Main |
| 5pc Ensuite bath | Main | |
| Bedroom | 13`7" x 11`3" | Main |
| Bedroom | 13`4" x 11`9" | Main |
| 4pc Bathroom | Main | |
| Laundry | 7`10" x 12`0" | Main |
| 2pc Bathroom | Main |

