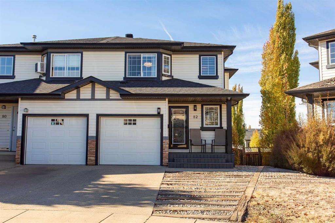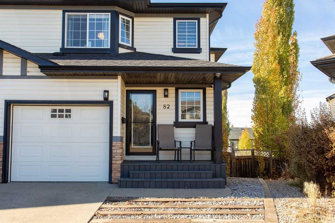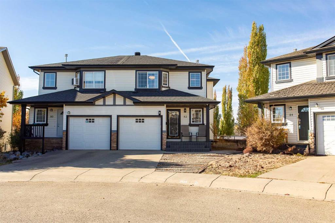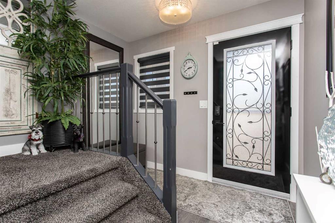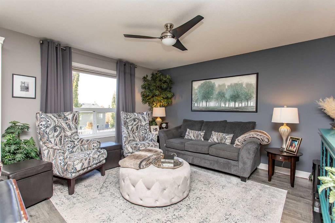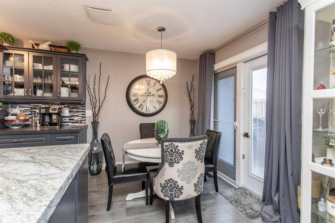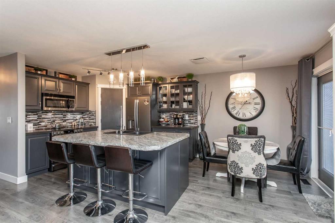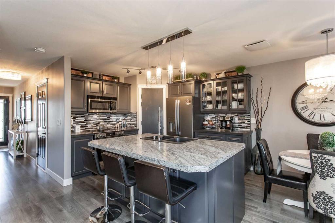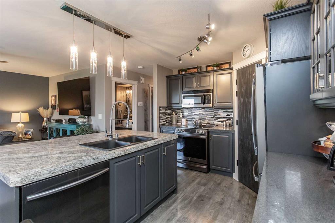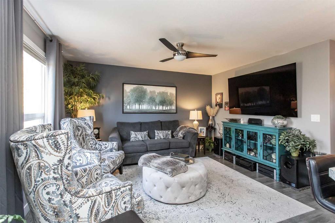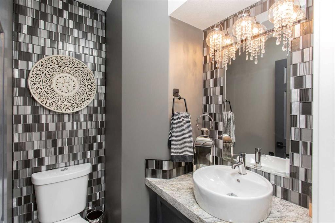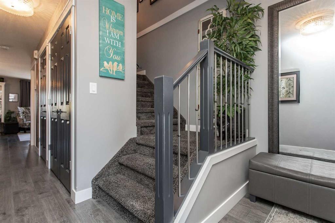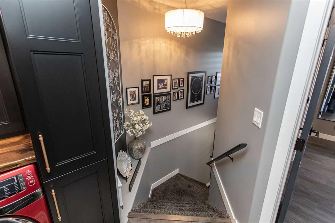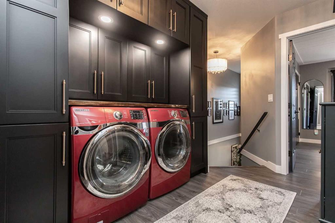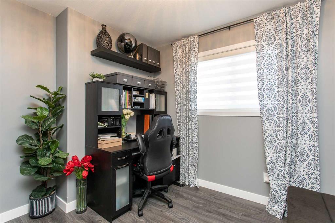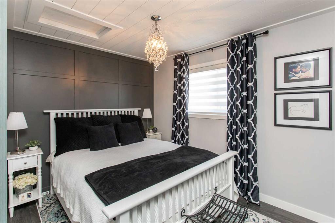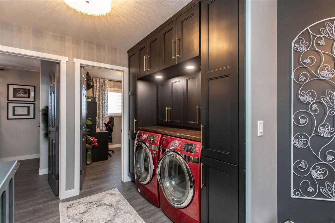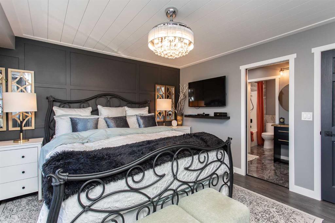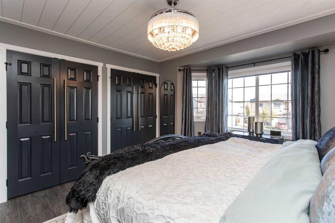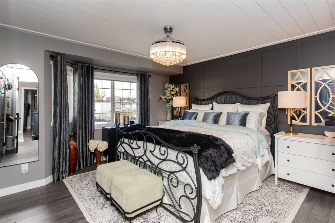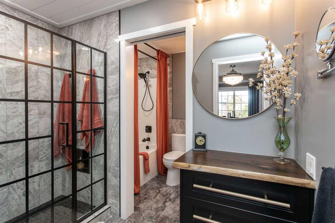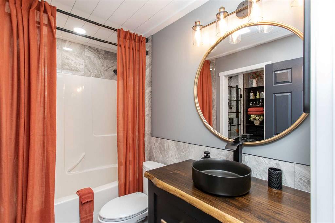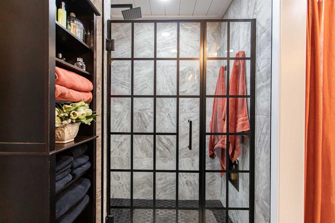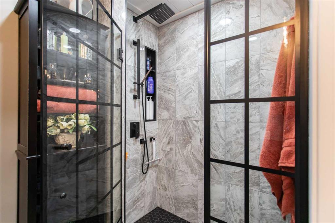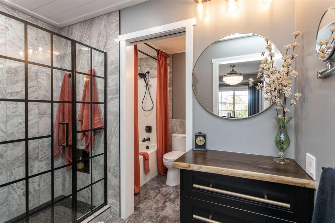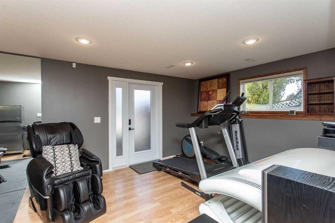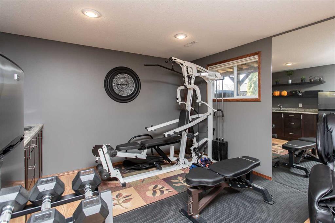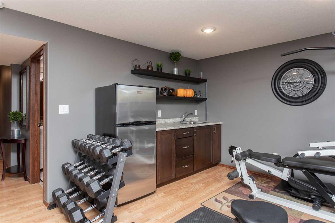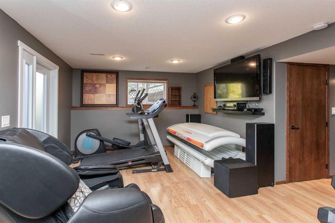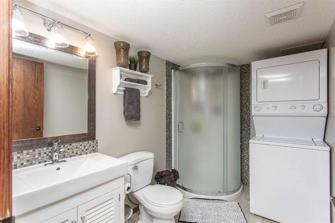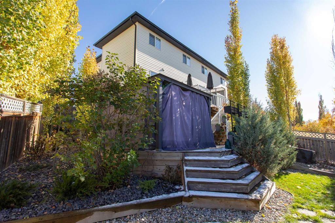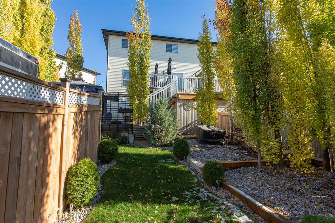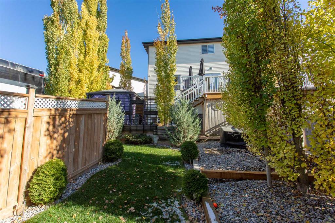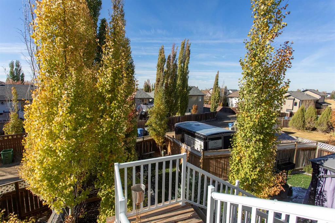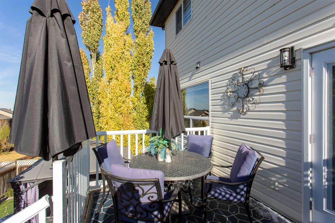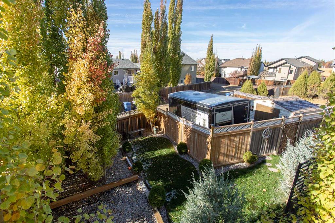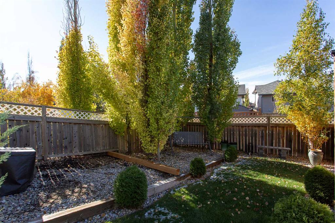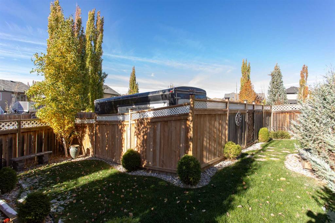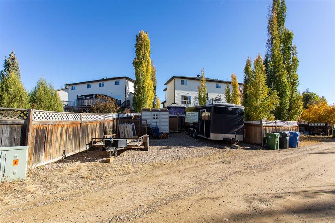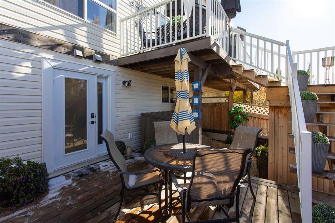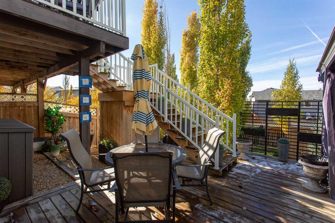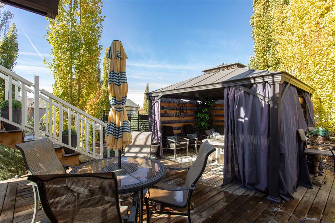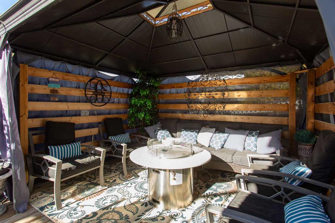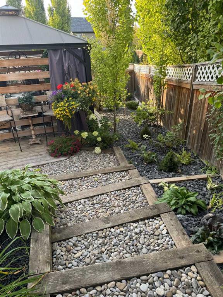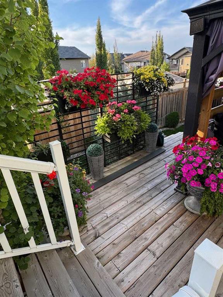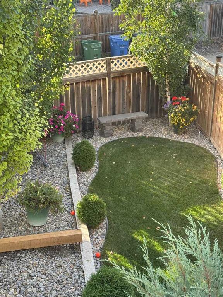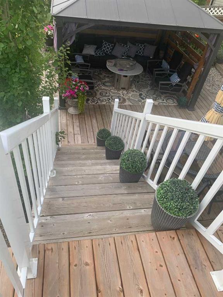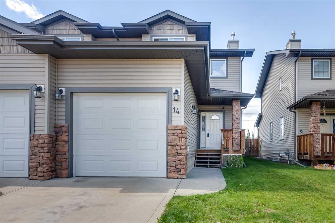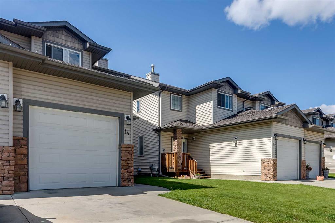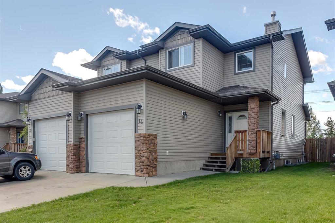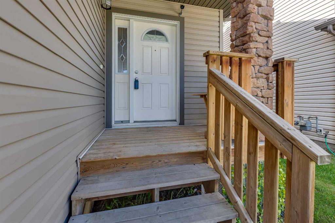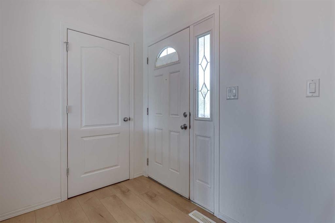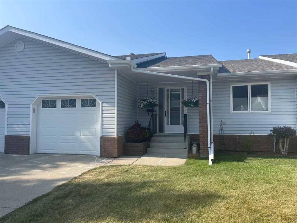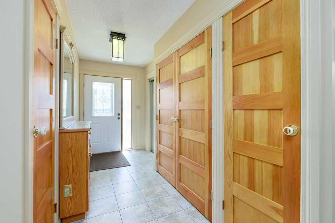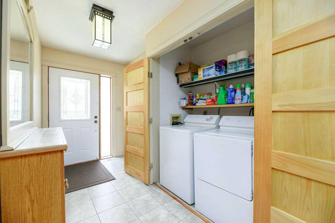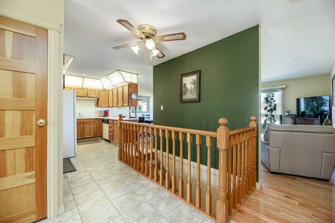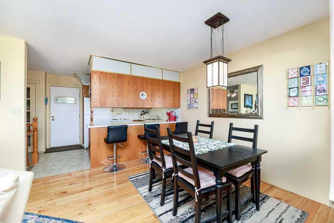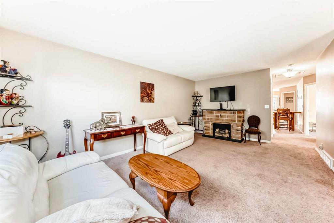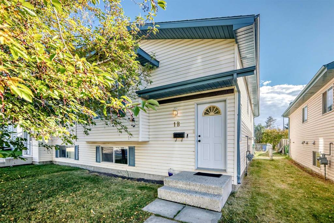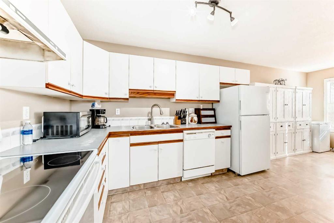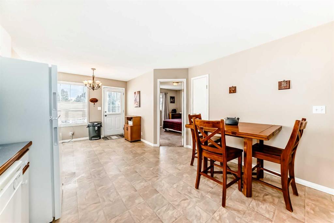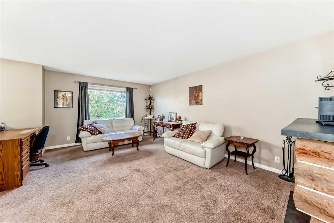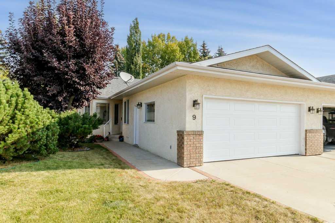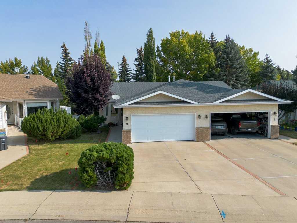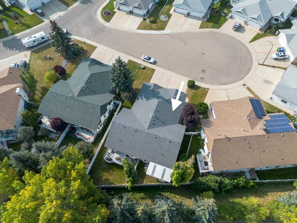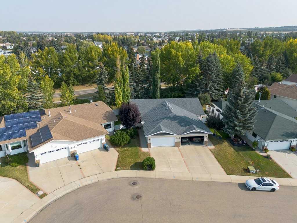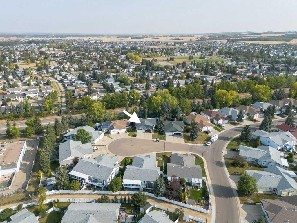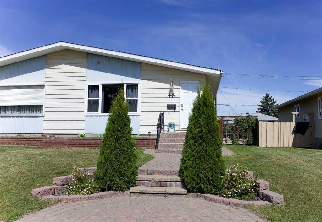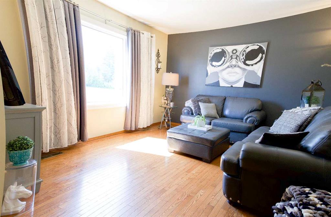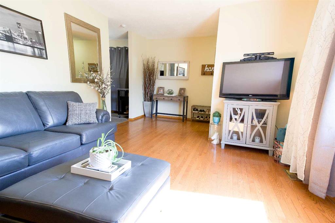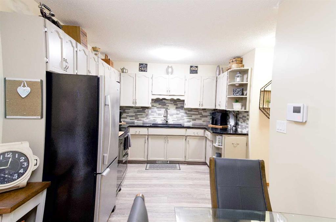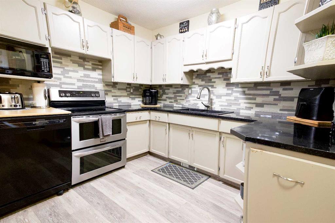82 Arthur Close
Red Deer T4R 3M5
MLS® Number: A2264732
$ 399,000
3
BEDROOMS
2 + 1
BATHROOMS
1,360
SQUARE FEET
2004
YEAR BUILT
Welcome to 82 Arthur Close a beautifully upgraded home showcasing exceptional style and thoughtful design throughout. The kitchen is a true showpiece, featuring new charcoal cabinetry with glass display, under-cabinet lighting, a walk-in corner pantry with spice organizer, granite sink, pull-out drawers, and a large island with extra storage. You'll love the new stainless-steel LG convection range with air fry, GE Profile fridge, and Samsung 3-level dishwasher. The living room offers laminate flooring, up/down blinds, and a remote ceiling fan for comfort. Upstairs, the luxurious bathroom includes a heated porcelain tile floor, live-edge wood vanity, matte black fixtures, a 5' tiled shower with rain head, and a heated/lighted toilet seat. The primary bedroom impresses with a shiplap ceiling, board and batten feature wall, remote zebra blinds, "Fandelier", and custom his-and-hers closets. Two additional bedrooms are equally well-finished with custom closets and designer details. A convenient upper laundry area features built-ins, pull-out hampers, and a live-edge folding counter. The basement adds even more versatility with laminate flooring, wet bar, full bath, and a walkout with new door and side light. Outside, enjoy low-maintenance xeriscaping, a golf-green lawn area, two-tier deck with gazebo, two sheds, and RV parking. The attached single garage is insulated and heated with 220 V power. Additional updates include new shingles (4 yrs), upgraded attic insulation, 2.5 ton central air, newer water heater, humidifier, and keypad entries with high-tech front and rear cameras. Stylish, functional, and move-in ready this home offers it all!
| COMMUNITY | Aspen Ridge |
| PROPERTY TYPE | Semi Detached (Half Duplex) |
| BUILDING TYPE | Duplex |
| STYLE | 2 Storey, Side by Side |
| YEAR BUILT | 2004 |
| SQUARE FOOTAGE | 1,360 |
| BEDROOMS | 3 |
| BATHROOMS | 3.00 |
| BASEMENT | Finished, Full, Walk-Out To Grade |
| AMENITIES | |
| APPLIANCES | Dishwasher, Dryer, Electric Stove, Garage Control(s), Refrigerator, Washer, Washer/Dryer Stacked, Window Coverings |
| COOLING | Central Air |
| FIREPLACE | N/A |
| FLOORING | Carpet, Ceramic Tile, Laminate |
| HEATING | Forced Air, Natural Gas |
| LAUNDRY | Upper Level |
| LOT FEATURES | Back Lane, Cul-De-Sac, Fruit Trees/Shrub(s), Landscaped, Low Maintenance Landscape, Treed |
| PARKING | 220 Volt Wiring, Garage Faces Front, Heated Garage, Insulated, Parking Pad, RV Access/Parking, Single Garage Attached |
| RESTRICTIONS | None Known |
| ROOF | Asphalt Shingle |
| TITLE | Fee Simple |
| BROKER | Real Broker |
| ROOMS | DIMENSIONS (m) | LEVEL |
|---|---|---|
| Game Room | 22`3" x 12`4" | Basement |
| Furnace/Utility Room | 4`1" x 9`10" | Basement |
| 3pc Bathroom | 9`6" x 6`0" | Basement |
| 2pc Bathroom | 5`7" x 4`7" | Main |
| Dining Room | 10`1" x 6`10" | Main |
| Kitchen | 10`1" x 11`10" | Main |
| Living Room | 13`3" x 16`3" | Main |
| Bedroom - Primary | 12`10" x 13`3" | Upper |
| Bedroom | 10`8" x 9`4" | Upper |
| Bedroom | 12`0" x 9`4" | Upper |
| 5pc Bathroom | 8`8" x 10`4" | Upper |

