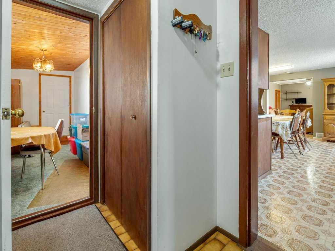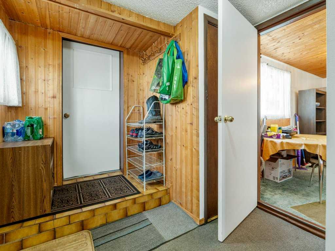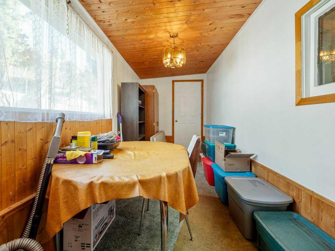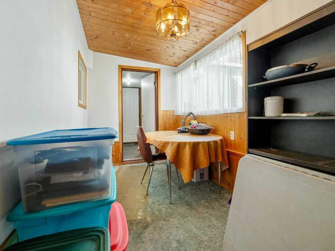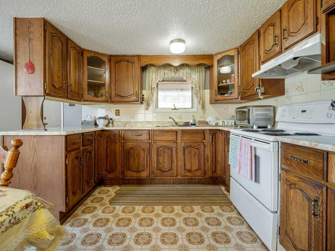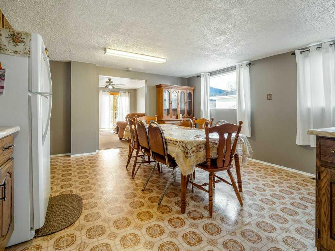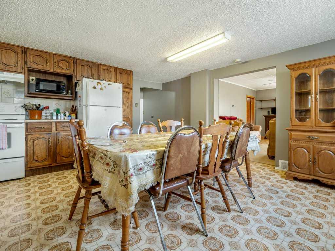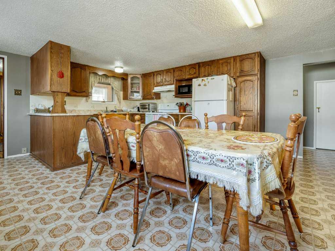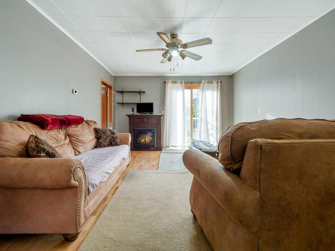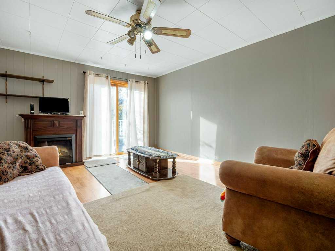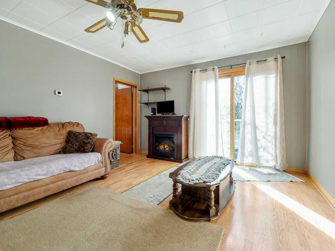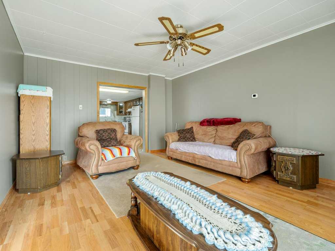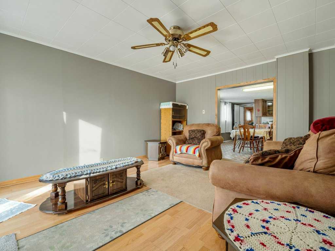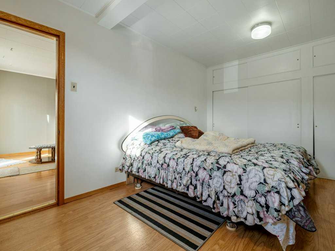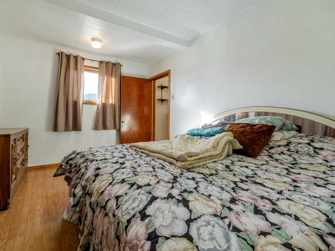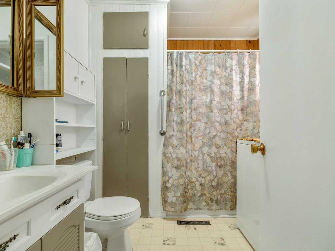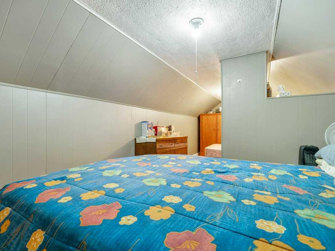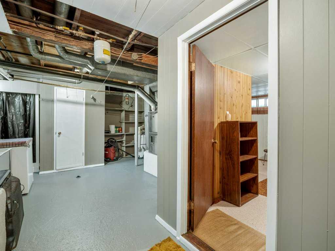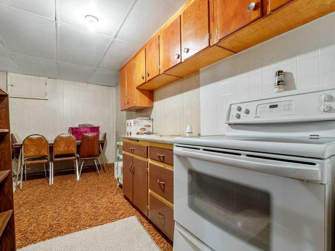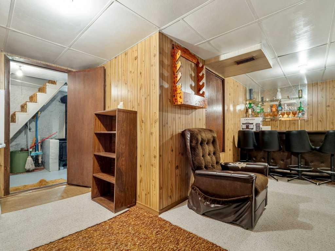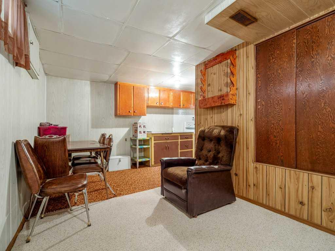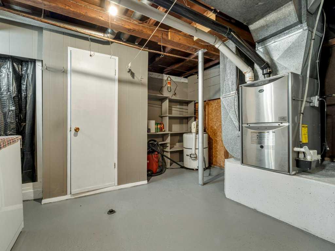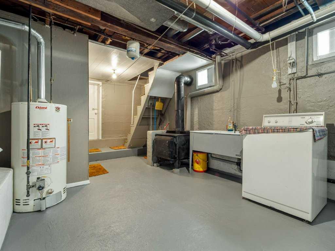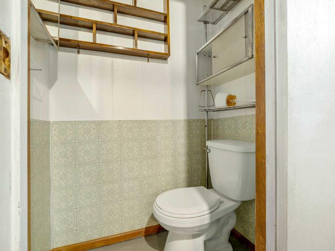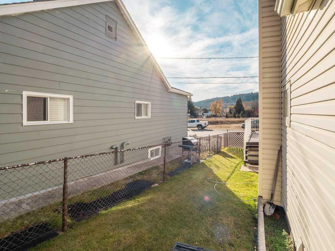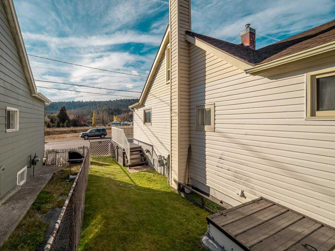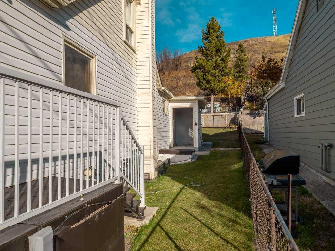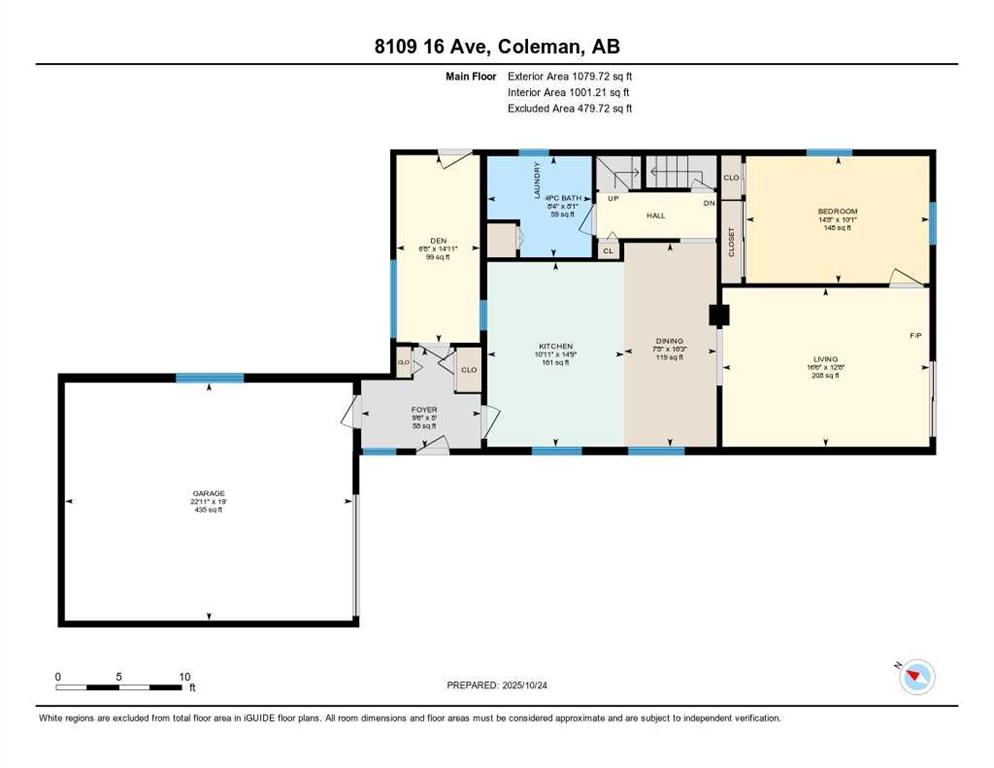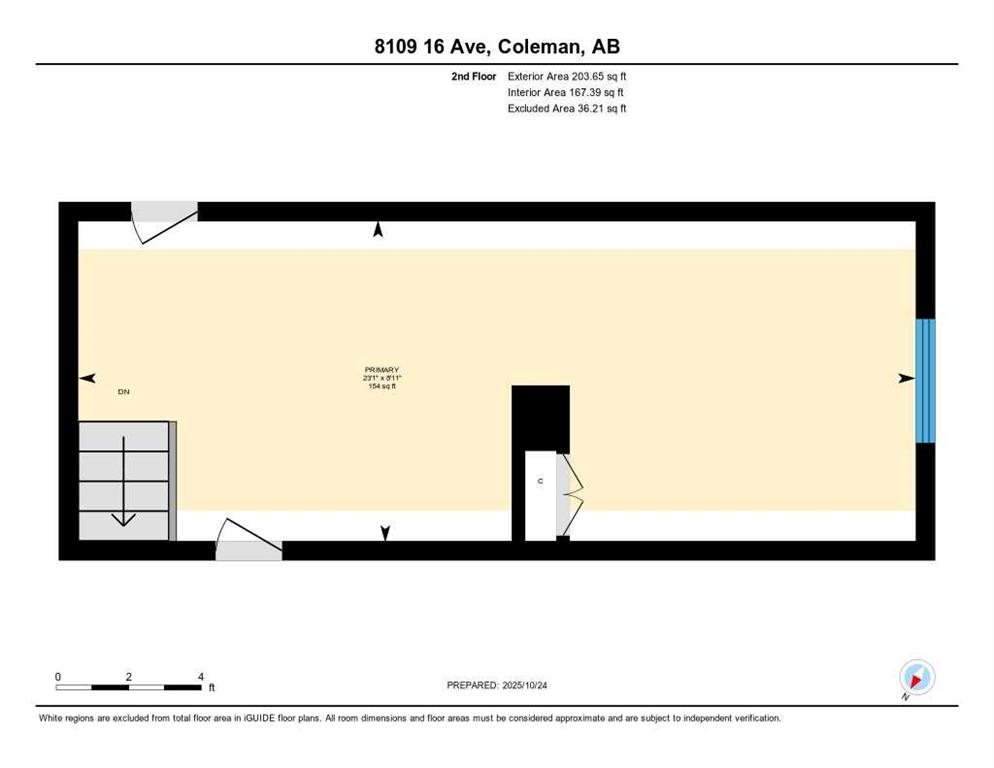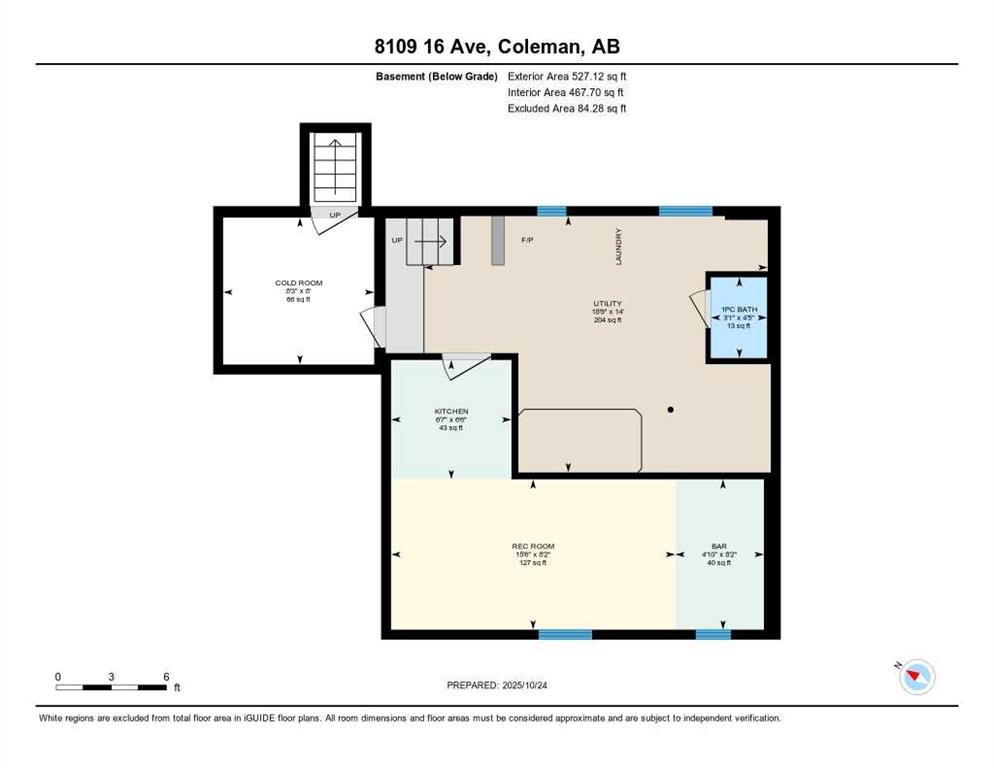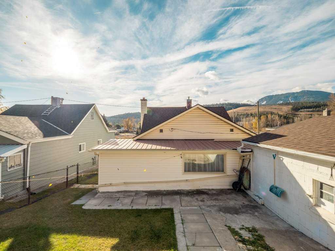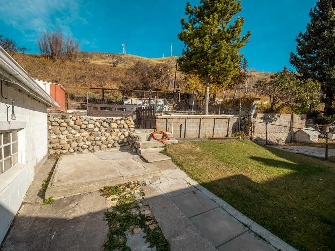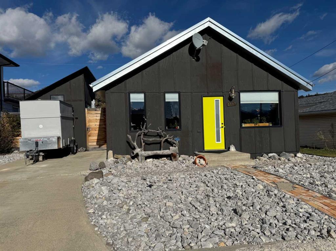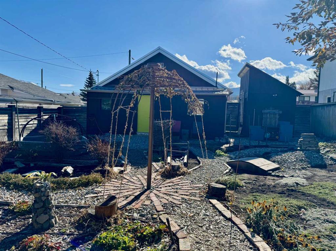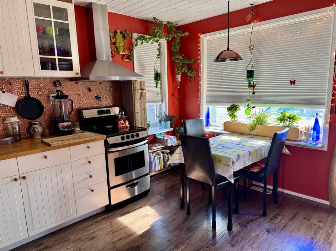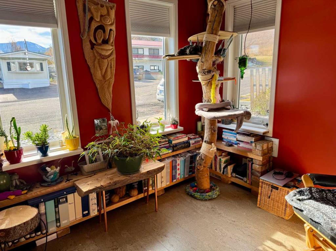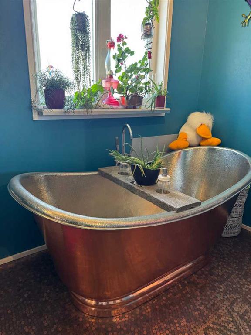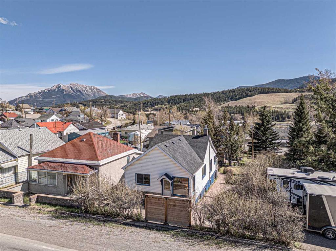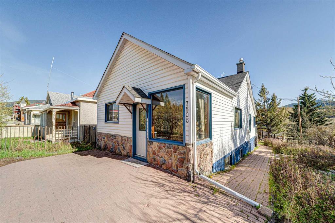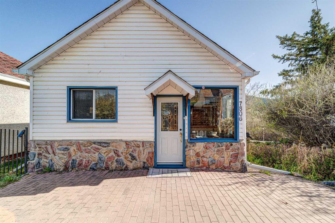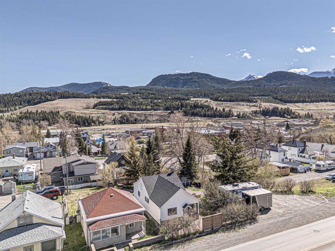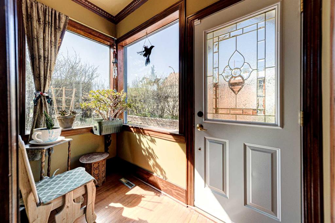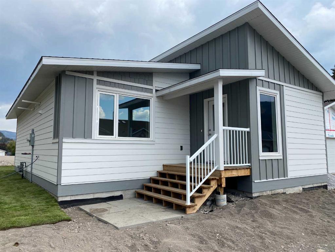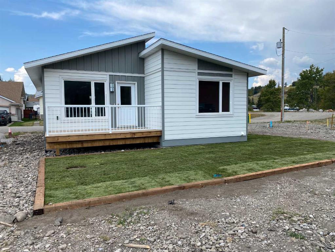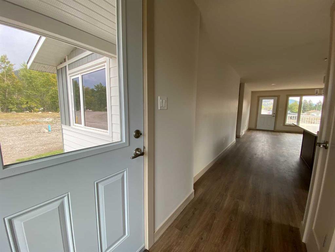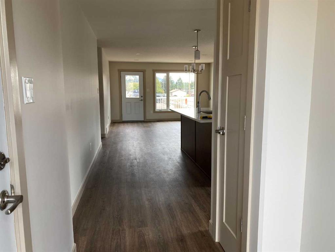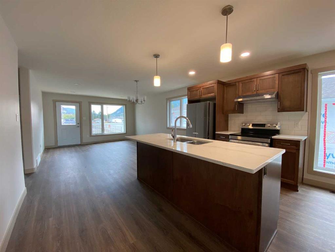8109 16 Avenue
Coleman T0K0M0
MLS® Number: A2268502
$ 399,900
2
BEDROOMS
1 + 1
BATHROOMS
1,283
SQUARE FEET
1920
YEAR BUILT
Discover the charm of mountain living in this cute Coleman home, perfectly situated in the beautiful Crowsnest Pass. Surrounded by fresh alpine air and mountain views, this property offers a peaceful retreat with endless outdoor adventures right at your doorstep, especially if you enjoy hunting, fishing, camping, hiking, and exploring the historic mountain towns nearby. Set on a massive 11,000+ sq. ft. lot, there’s plenty of room for gardening, homesteading, or simply relaxing in your private mountain oasis. Inside, this quaint home has lots of potential, featuring a summer kitchen, ideal for creating income-generating suites or hosting extended family and friends. Whether you’re looking for a quiet getaway or a full-time residence, this property delivers the perfect blend of tranquility and convenience with an easy commute to BC or nearby cities. Enjoy the simple pleasures of mountain life with crisp air, stunning scenery, and space to make your dreams grow!
| COMMUNITY | |
| PROPERTY TYPE | Detached |
| BUILDING TYPE | House |
| STYLE | 1 and Half Storey |
| YEAR BUILT | 1920 |
| SQUARE FOOTAGE | 1,283 |
| BEDROOMS | 2 |
| BATHROOMS | 2.00 |
| BASEMENT | Full |
| AMENITIES | |
| APPLIANCES | Garage Control(s), Refrigerator, Stove(s), Washer/Dryer, Window Coverings |
| COOLING | None |
| FIREPLACE | N/A |
| FLOORING | Carpet, Linoleum, Vinyl |
| HEATING | Forced Air, Natural Gas |
| LAUNDRY | In Basement, Laundry Room |
| LOT FEATURES | Back Yard, Few Trees, Front Yard, Garden, Landscaped, Private, Rectangular Lot |
| PARKING | Concrete Driveway, Double Garage Attached, Front Drive, Garage Door Opener, Garage Faces Front, Off Street |
| RESTRICTIONS | None Known |
| ROOF | Asphalt Shingle |
| TITLE | Fee Simple |
| BROKER | Century 21 Foothills South Real Estate |
| ROOMS | DIMENSIONS (m) | LEVEL |
|---|---|---|
| 1pc Bathroom | 0`0" x 0`0" | Basement |
| Game Room | 8`2" x 4`10" | Basement |
| Cold Room/Cellar | 8`0" x 8`3" | Basement |
| Spice Kitchen | 6`6" x 6`7" | Basement |
| Family Room | 8`2" x 15`6" | Basement |
| Furnace/Utility Room | 14`0" x 18`9" | Basement |
| 4pc Bathroom | 0`0" x 0`0" | Main |
| Bedroom | 10`1" x 14`8" | Main |
| Den | 14`11" x 6`8" | Main |
| Dining Room | 16`3" x 7`5" | Main |
| Foyer | 8`0" x 9`6" | Main |
| Kitchen | 14`9" x 10`11" | Main |
| Kitchen With Eating Area | 12`8" x 16`6" | Main |
| Bedroom - Primary | 23`1" x 8`11" | Upper |







