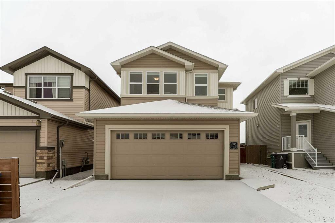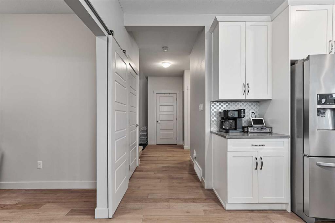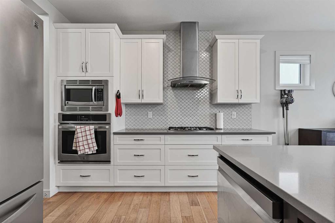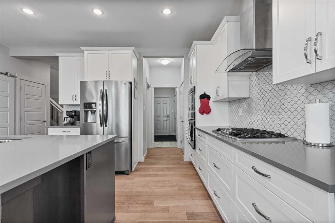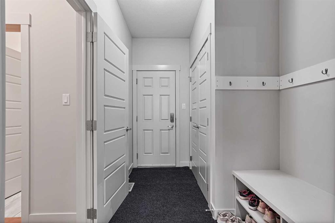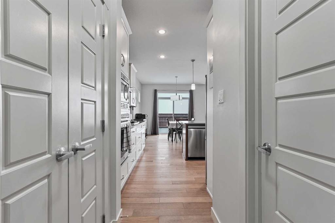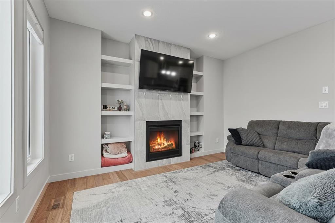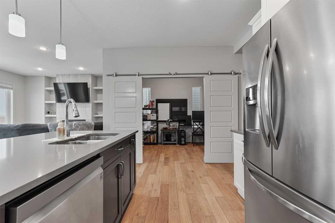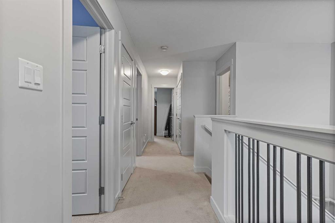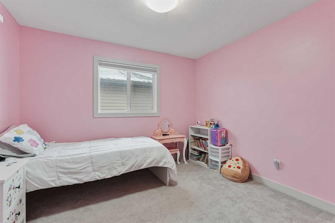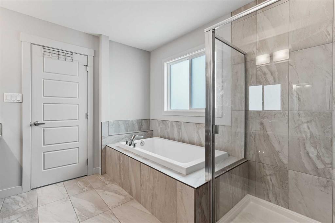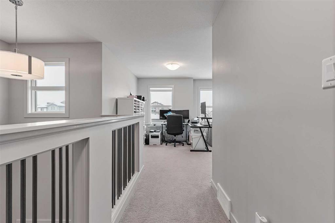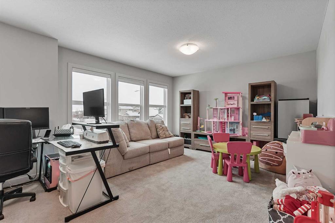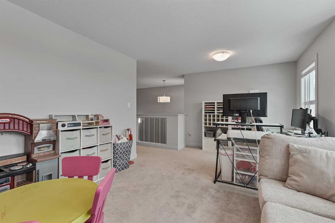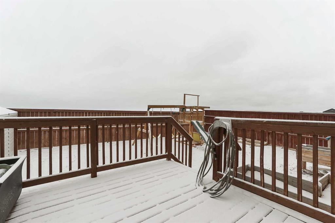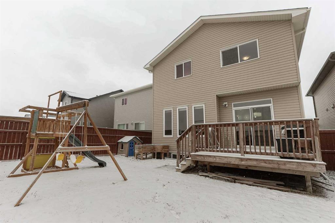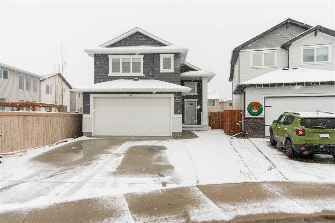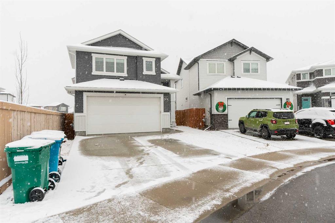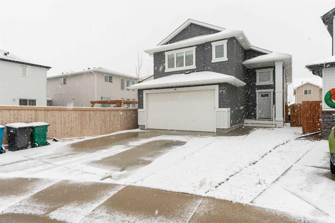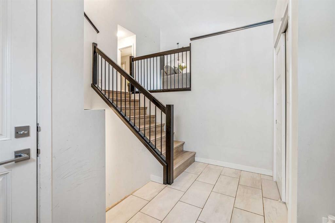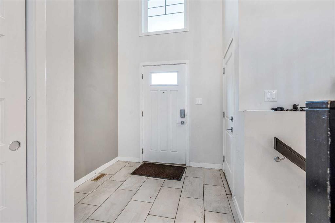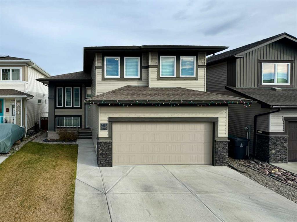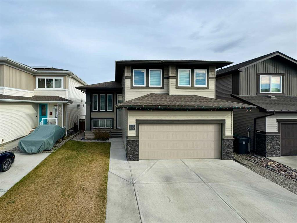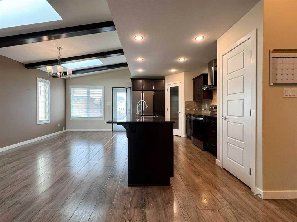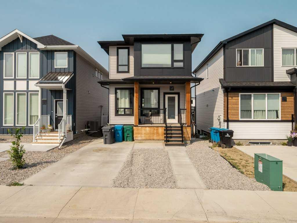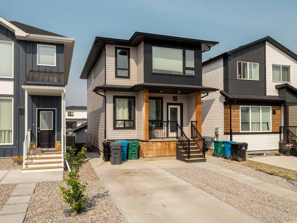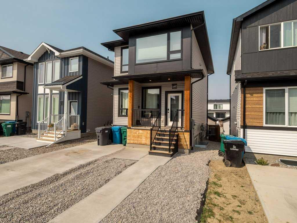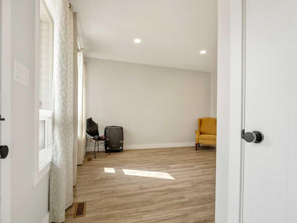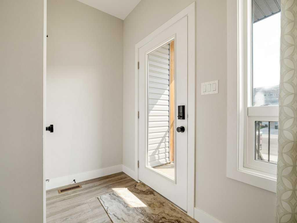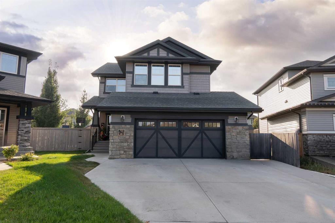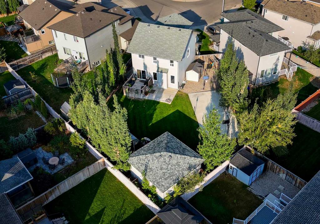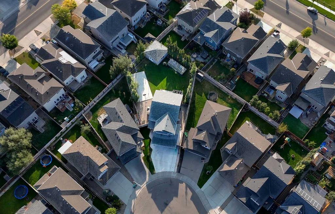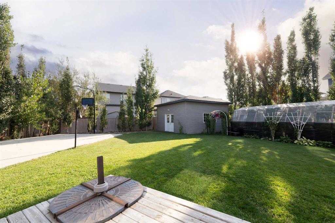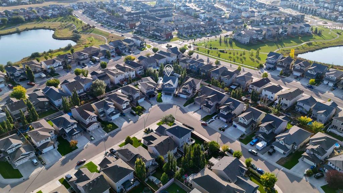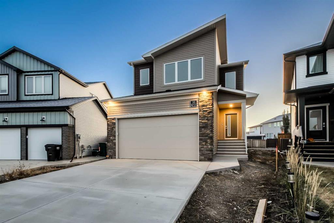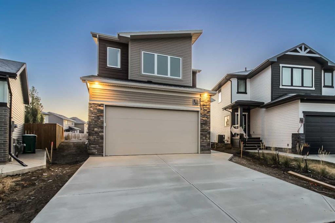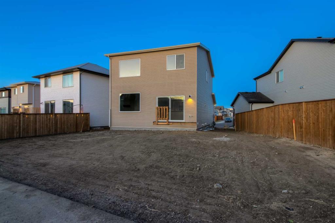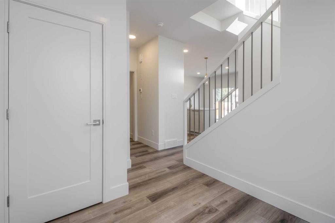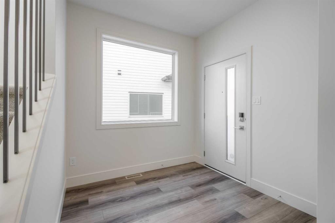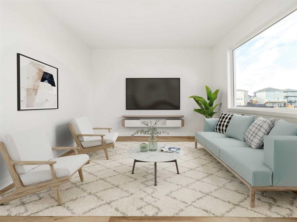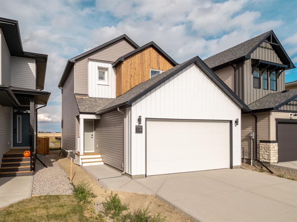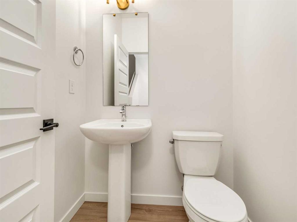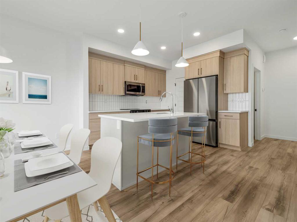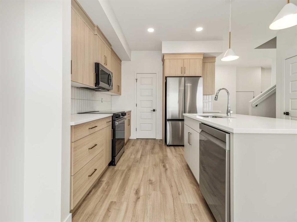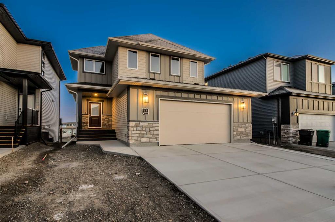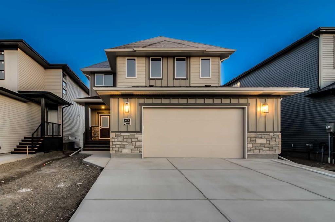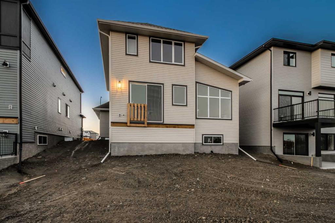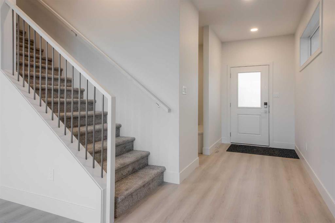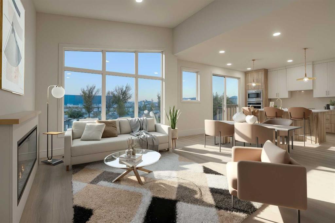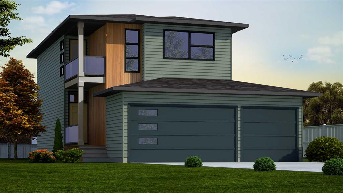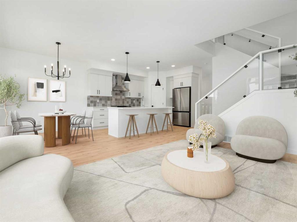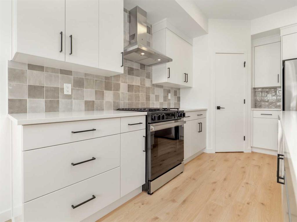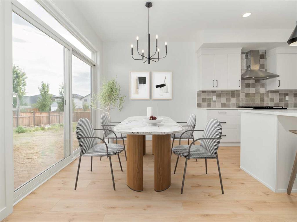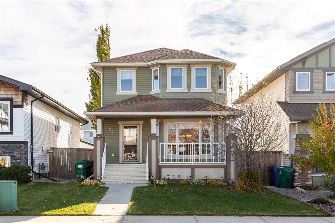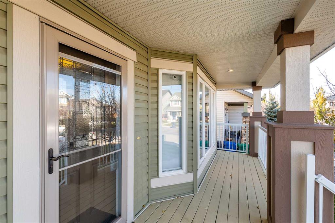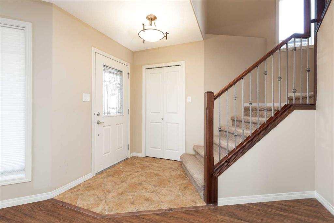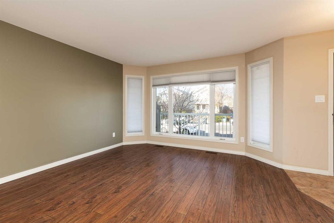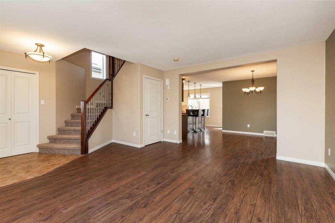806 Miners Boulevard W
Lethbridge T1J 5B9
MLS® Number: A2272454
$ 589,000
3
BEDROOMS
2 + 1
BATHROOMS
2,216
SQUARE FEET
2016
YEAR BUILT
Welcome to this beautiful two-story home in the highly sought-after community of Copperwood. Thoughtfully designed and packed with premium upgrades, this 3-bedroom, 3-bathroom residence offers a perfect blend of comfort, style, and functionality. Step inside to a spacious entryway that sets the tone for the rest of the home. Rich hardwood floors and elegant tile flow throughout the main level, leading you into an open-concept living and dining area framed by stunning mountain views. A cozy gas fireplace adds warmth and charm, creating the ideal setting for family gatherings or quiet evenings in. The gourmet kitchen is a true centerpiece, featuring an oversized island, extended cabinetry, custom blinds, a built-in oven, and a gas cooktop range. The adjacent boot room provides convenient storage for coats, shoes, and everyday essentials while a main floor office behind barn doors gives you accessibility and privacy. Spindle railings add architectural interest as you take the stairs to the upper level. The upper bonus family room overlooking the front views of the home can be a tv room or play room for the kids. The primary suite offers a private retreat complete with a gorgeous 5 piece ensuite and a spacious walk-in closet. Two additional bedrooms and an additional bathroom provide ample room for family or guests. Here you will find the laundry room, making it easy to access for the family's needs. The undeveloped basement is a blank canvas, ready for you to transform into the space of your dreams — whether that’s a home theatre, gym, playroom, or additional living area. Smart dimmable switches that are compatible with Google or apple control many of the homes lighting and sensors thoughout! With its exceptional features, modern upgrades, and unbeatable location, this Copperwood property is the perfect place to call home.
| COMMUNITY | Copperwood |
| PROPERTY TYPE | Detached |
| BUILDING TYPE | House |
| STYLE | 2 Storey |
| YEAR BUILT | 2016 |
| SQUARE FOOTAGE | 2,216 |
| BEDROOMS | 3 |
| BATHROOMS | 3.00 |
| BASEMENT | Full |
| AMENITIES | |
| APPLIANCES | Central Air Conditioner, Dryer, Refrigerator, Stove(s), Washer, Window Coverings |
| COOLING | Central Air |
| FIREPLACE | N/A |
| FLOORING | Carpet, Hardwood, Tile |
| HEATING | Forced Air |
| LAUNDRY | Upper Level |
| LOT FEATURES | Back Lane, Back Yard, Front Yard, Landscaped, Lawn, No Neighbours Behind, Street Lighting, Underground Sprinklers |
| PARKING | Double Garage Attached, Driveway |
| RESTRICTIONS | None Known |
| ROOF | Asphalt Shingle |
| TITLE | Fee Simple |
| BROKER | Onyx Realty Ltd. |
| ROOMS | DIMENSIONS (m) | LEVEL |
|---|---|---|
| 2pc Bathroom | Main | |
| Den | 8`5" x 9`7" | Main |
| Dining Room | 11`8" x 11`9" | Main |
| Foyer | 8`5" x 7`2" | Main |
| Kitchen | 16`2" x 10`3" | Main |
| Living Room | 13`4" x 13`9" | Main |
| Mud Room | 6`4" x 9`8" | Main |
| 4pc Bathroom | Second | |
| 5pc Ensuite bath | Second | |
| Bedroom | 12`3" x 10`11" | Second |
| Bedroom | 12`3" x 11`0" | Second |
| Family Room | 19`0" x 12`7" | Second |
| Bedroom - Primary | 16`2" x 14`5" | Second |

