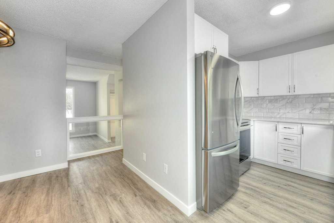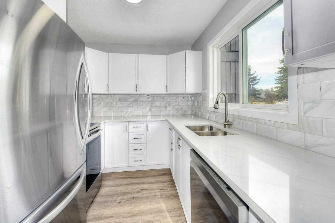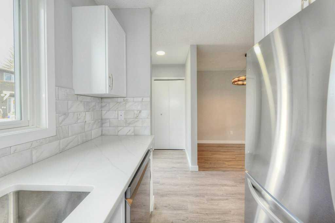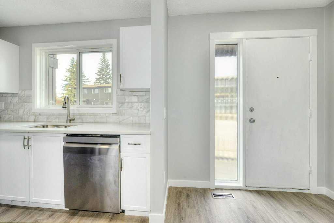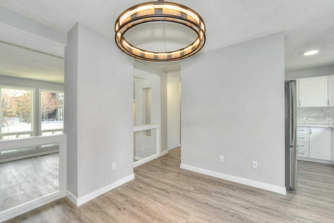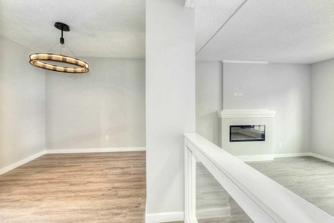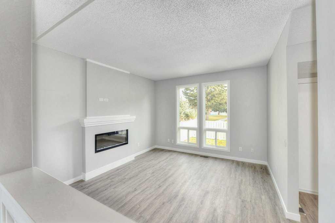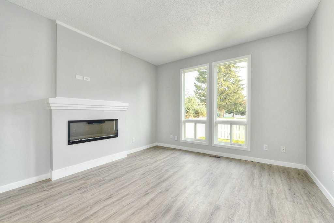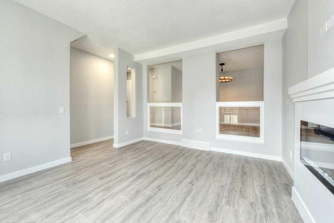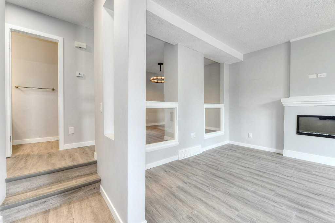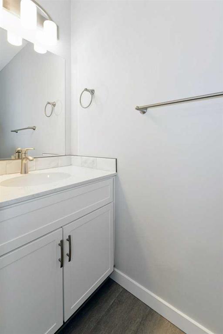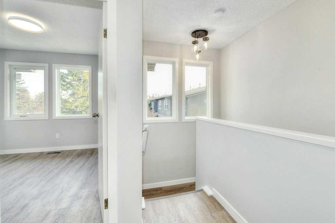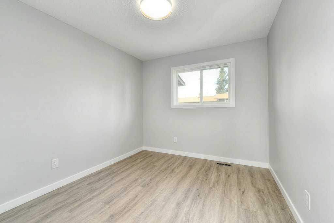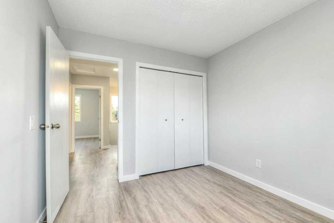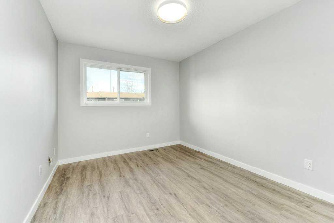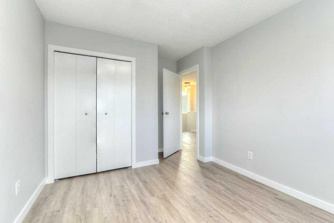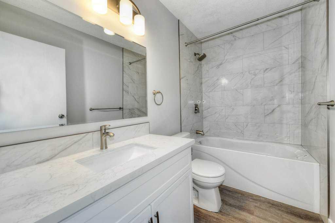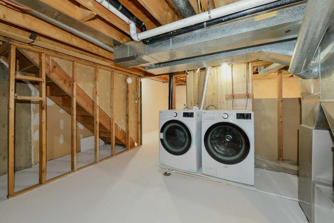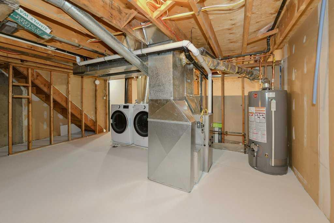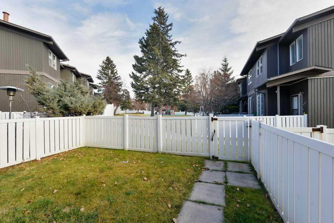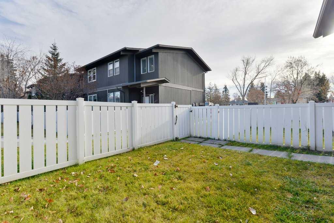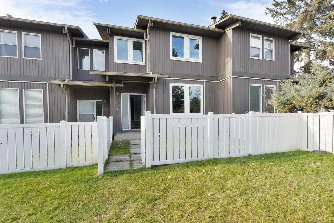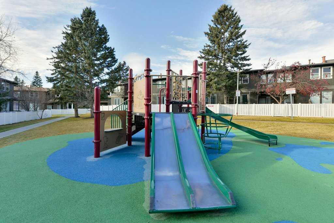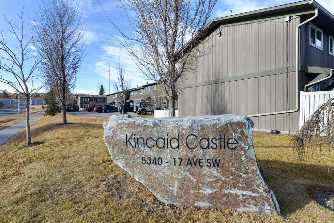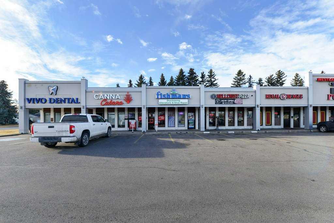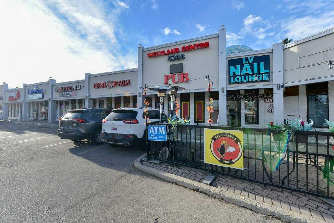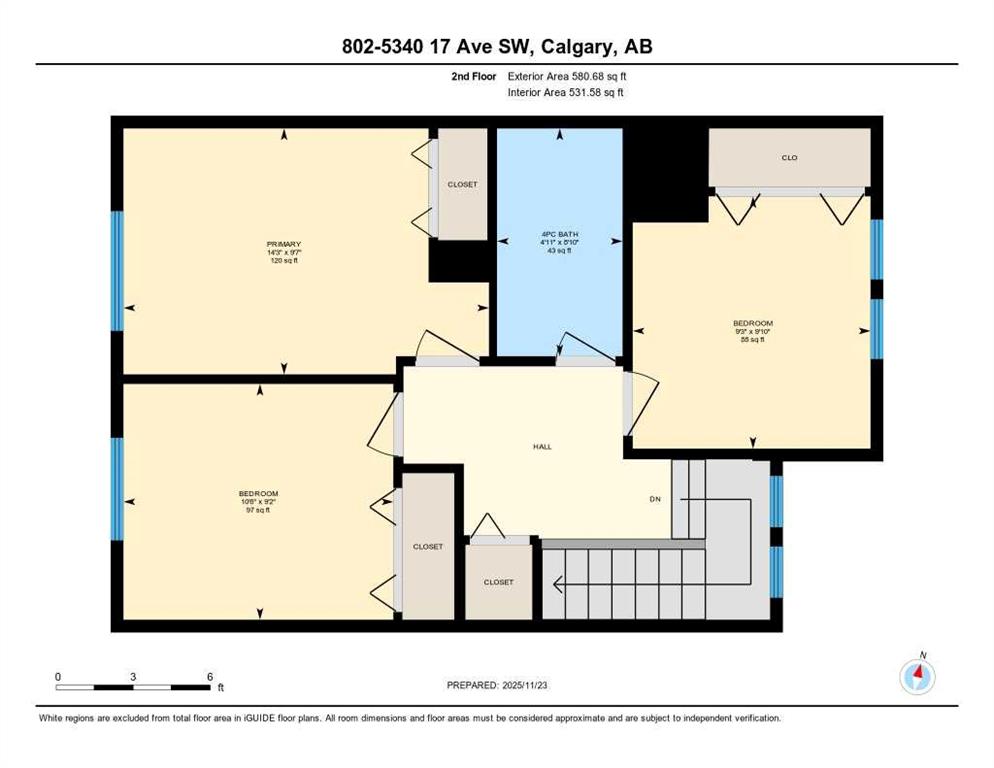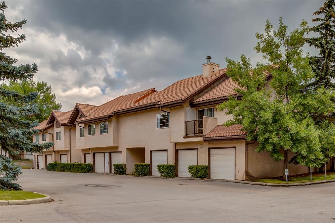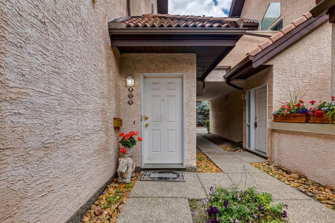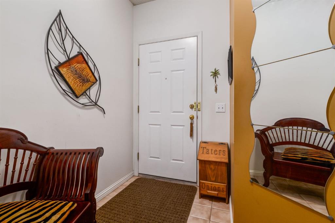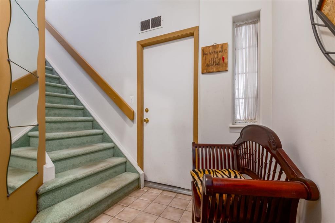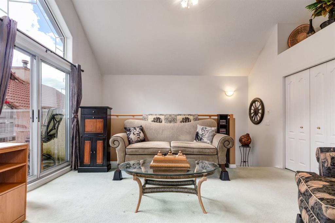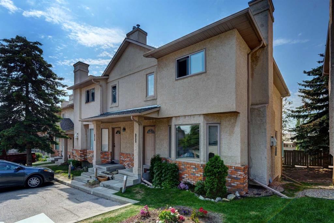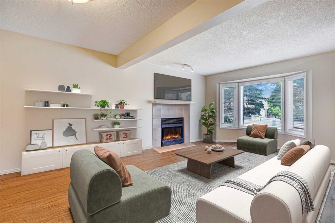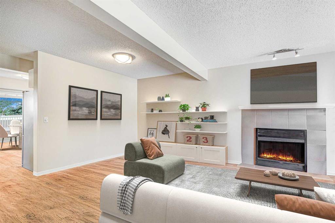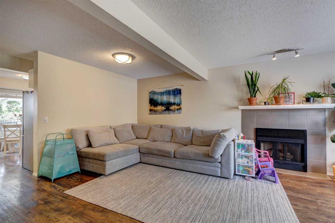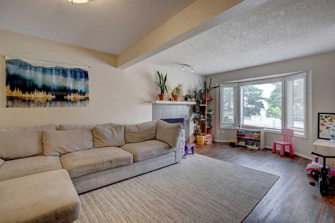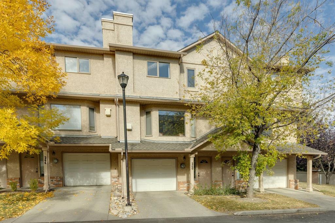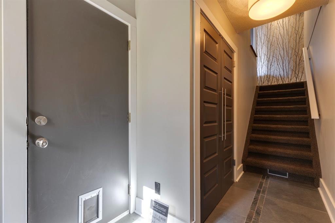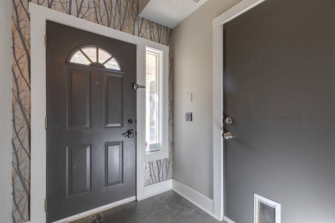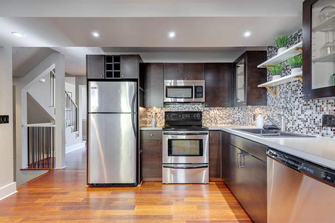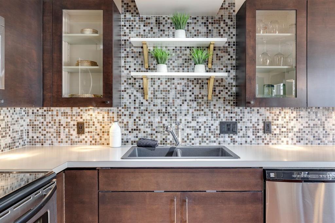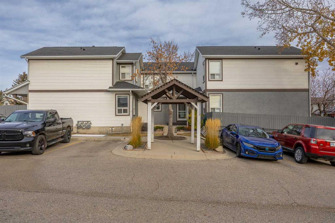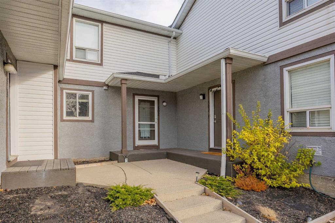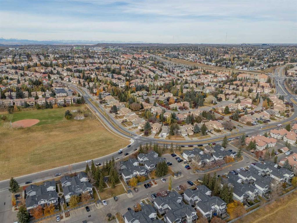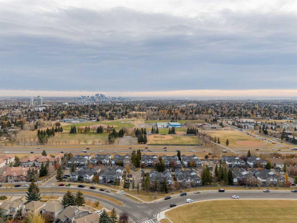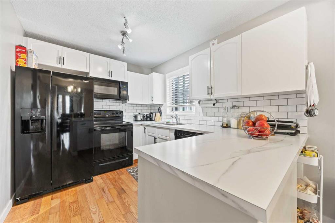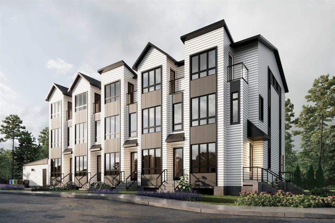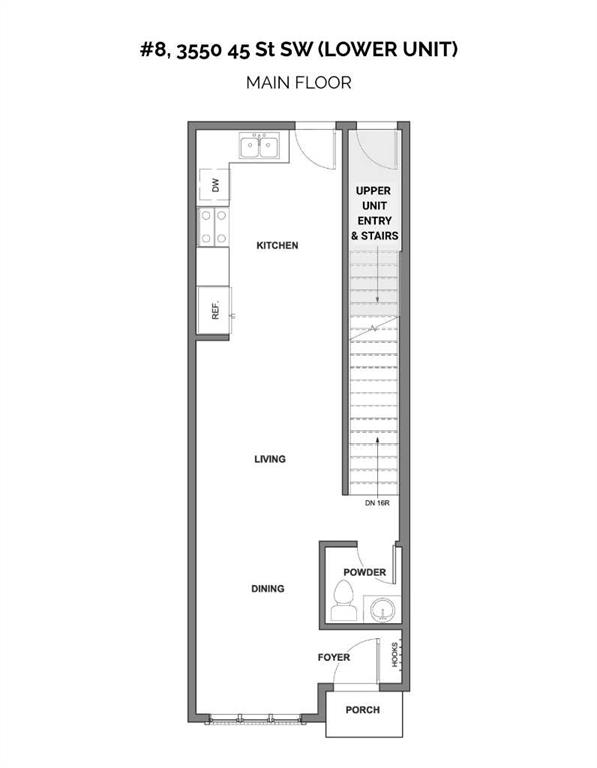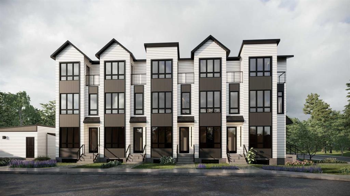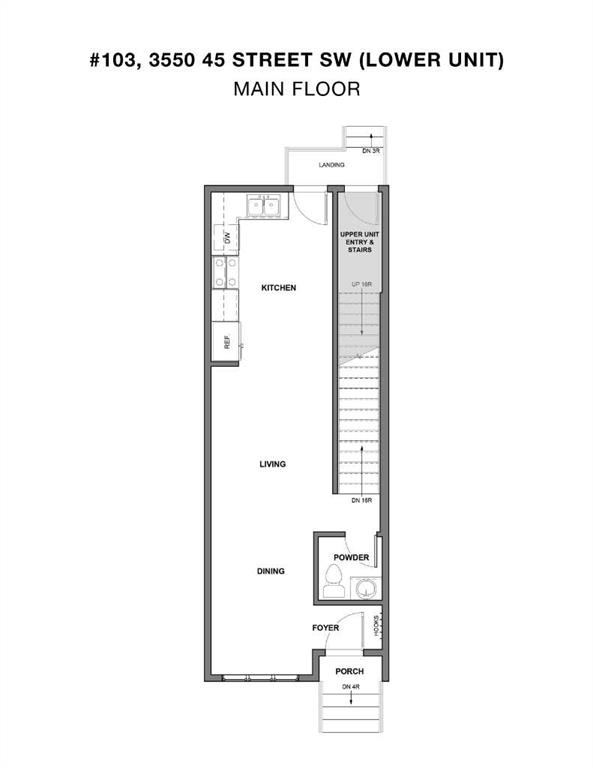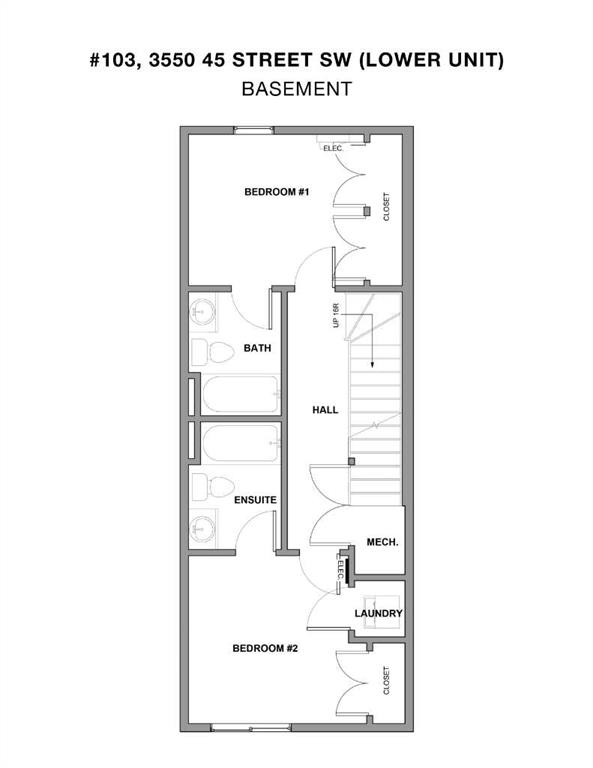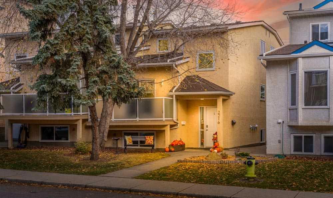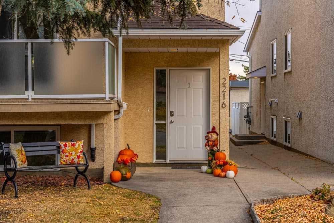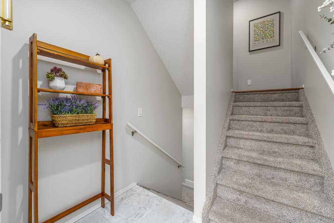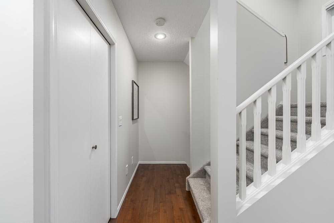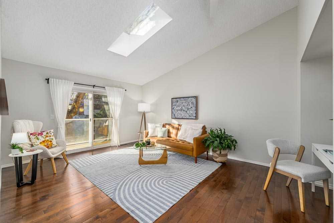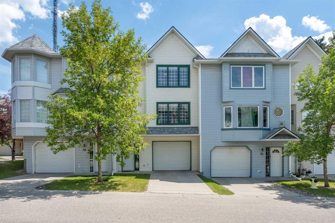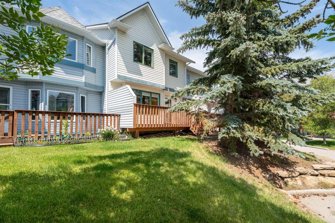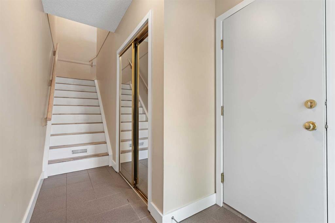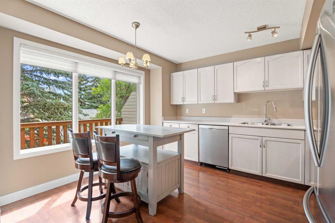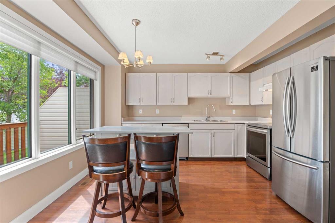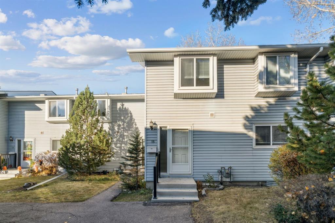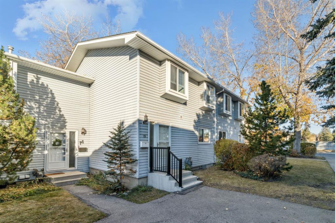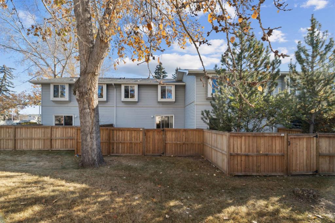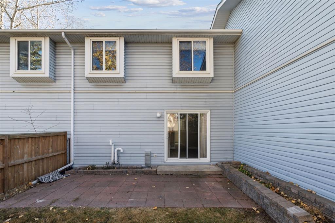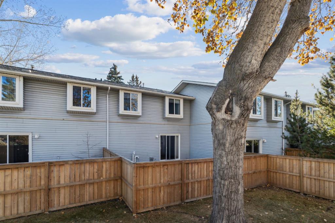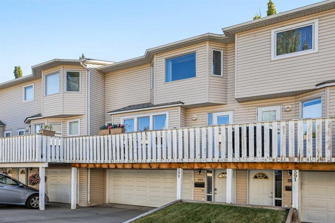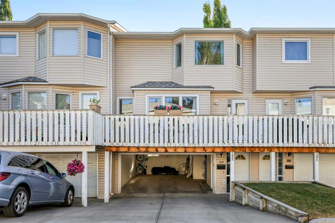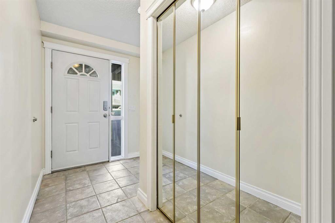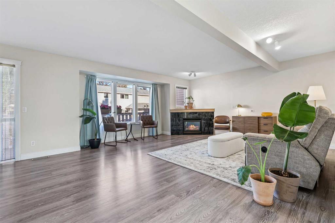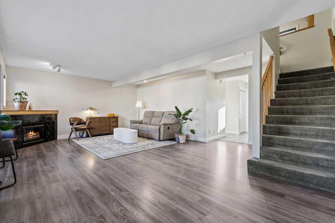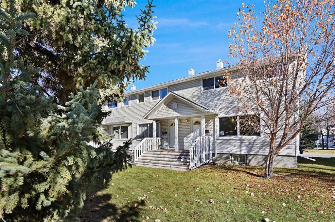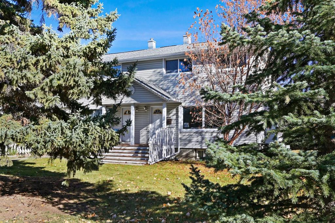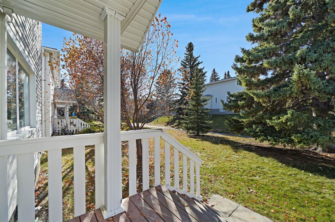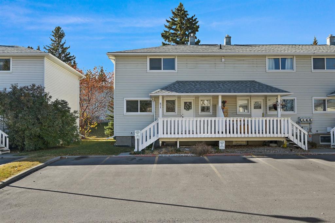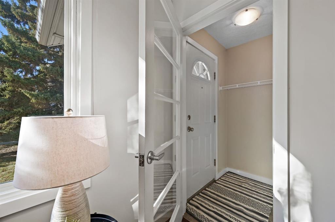802, 5340 17 Avenue SW
Calgary T3E 6M3
MLS® Number: A2272434
$ 379,800
3
BEDROOMS
1 + 1
BATHROOMS
1,160
SQUARE FEET
1976
YEAR BUILT
Just move into this beautifully renovated 1,162 sq. ft., 3-bedroom, 1.5-bath townhome with a full basement—perfectly located in a premier SW community close to the LRT, public transit, schools, shopping, and amenities. Step inside and enjoy all-new vinyl flooring, fresh paint, new windows, a brand-new kitchen with stone countertops and abundant cabinetry, new stainless-steel appliances, new front-load washer and dryer, a newer hot water tank, and a new furnace. Both bathrooms have been fully updated with modern finishes. The open main floor offers a spacious living room with a stylish, functional electric fireplace, a generous dining area, and the sparkling white kitchen with stone counters and an inset double sink. A newly refreshed 2-piece bathroom completes the main level. Upstairs you’ll find three generous bedrooms and a beautifully renovated 4-piece bath. The primary bedroom provides excellent closet space, with two additional well-sized bedrooms perfect for family, guests, or office use. The lower level is wide open, offering endless development opportunities while housing the new mechanicals and laundry area. Outside, enjoy your own private fenced yard backing onto a quiet park area, offering extra privacy and a wonderful outdoor extension of your living space. Move-in ready, fully renovated, and in a fantastic SW location—this home truly has it all.
| COMMUNITY | Westgate |
| PROPERTY TYPE | Row/Townhouse |
| BUILDING TYPE | Five Plus |
| STYLE | Townhouse |
| YEAR BUILT | 1976 |
| SQUARE FOOTAGE | 1,160 |
| BEDROOMS | 3 |
| BATHROOMS | 2.00 |
| BASEMENT | Full |
| AMENITIES | |
| APPLIANCES | Dishwasher, Dryer, Electric Stove, Microwave Hood Fan, Refrigerator, Washer |
| COOLING | None |
| FIREPLACE | Electric |
| FLOORING | Vinyl Plank |
| HEATING | Forced Air, Natural Gas |
| LAUNDRY | Laundry Room, Lower Level |
| LOT FEATURES | Back Yard, Landscaped |
| PARKING | Assigned, Stall |
| RESTRICTIONS | Pet Restrictions or Board approval Required |
| ROOF | Asphalt Shingle |
| TITLE | Fee Simple |
| BROKER | RE/MAX Realty Professionals |
| ROOMS | DIMENSIONS (m) | LEVEL |
|---|---|---|
| Living Room | 12`6" x 14`7" | Main |
| Dining Room | 10`6" x 9`9" | Main |
| Kitchen | 9`8" x 7`7" | Main |
| 2pc Bathroom | 0`0" x 0`0" | Main |
| 4pc Bathroom | 0`0" x 0`0" | Second |
| Bedroom - Primary | 9`7" x 14`3" | Second |
| Bedroom | 9`2" x 10`6" | Second |
| Bedroom | 9`10" x 9`3" | Second |


