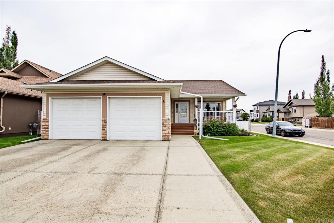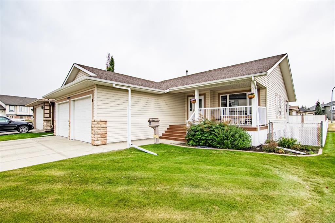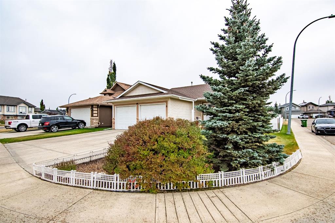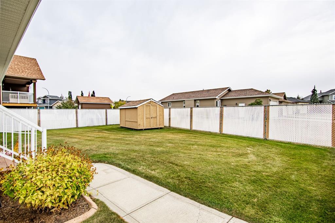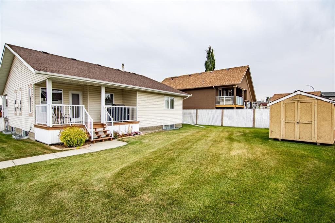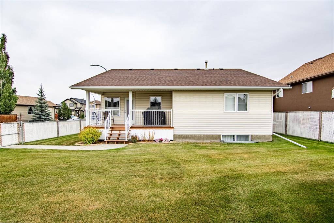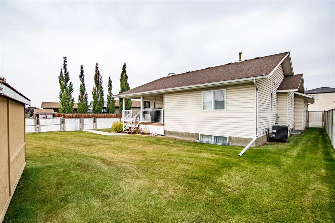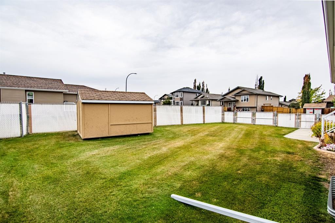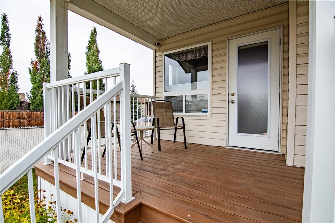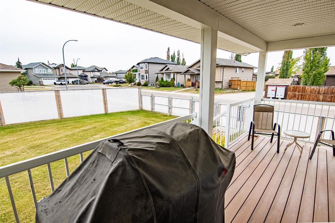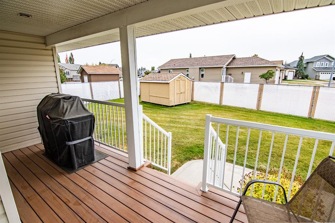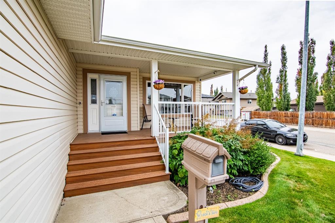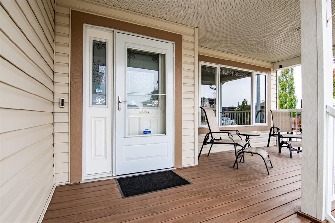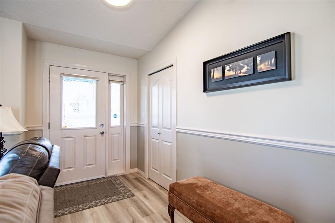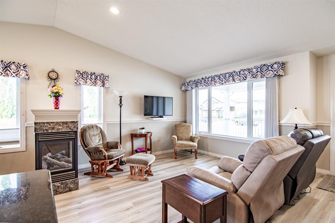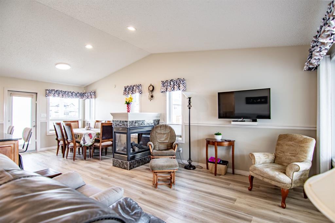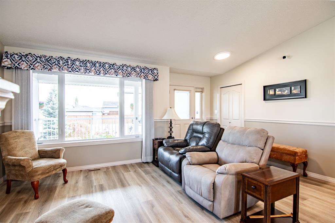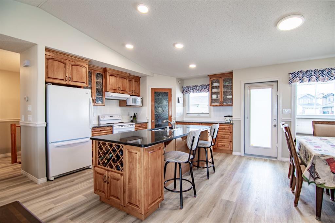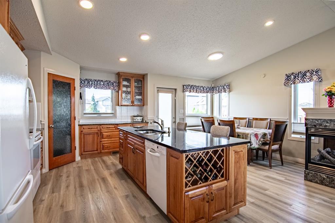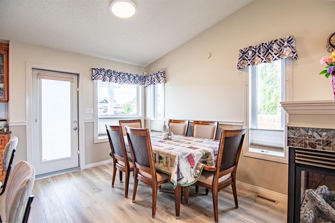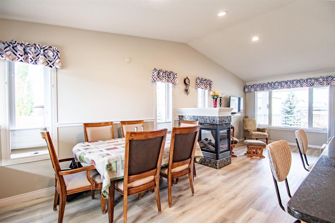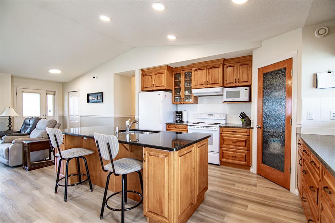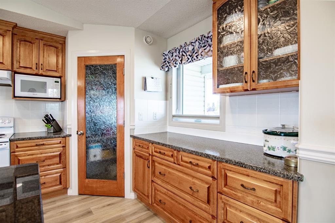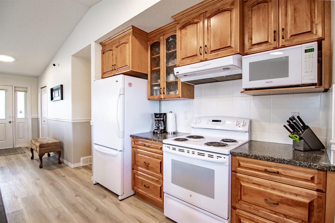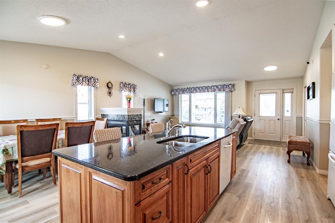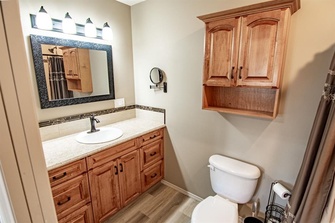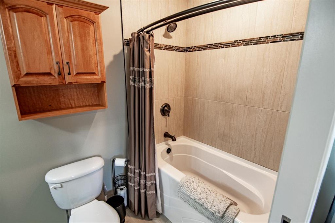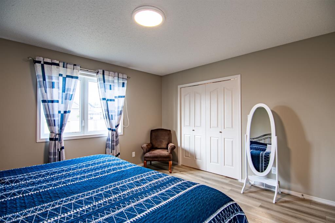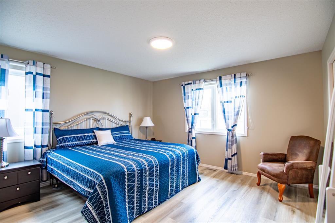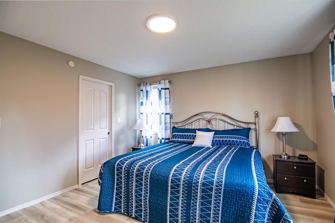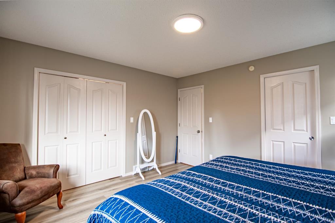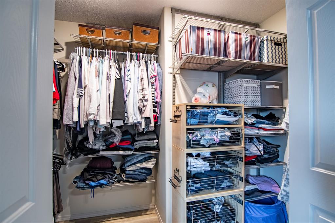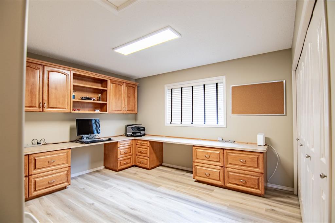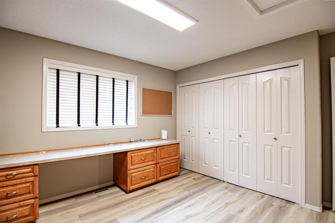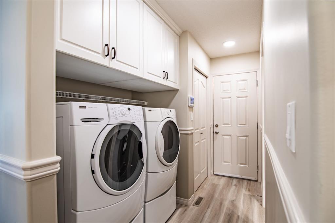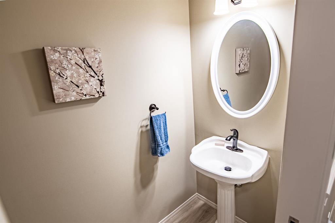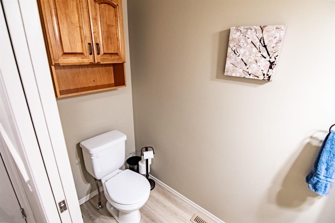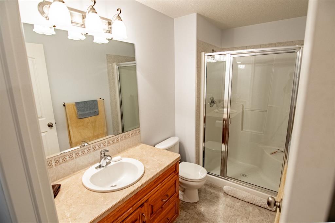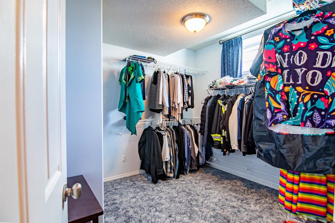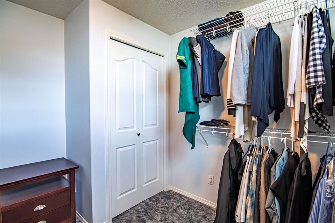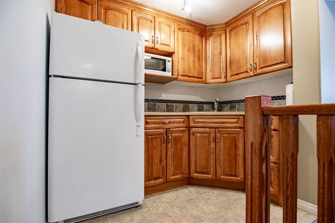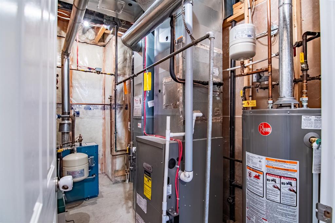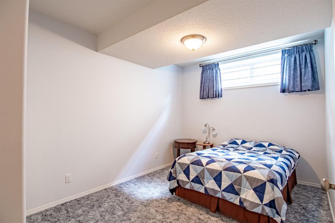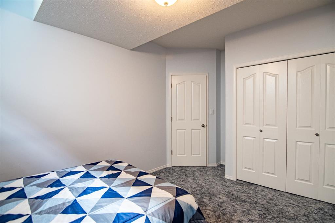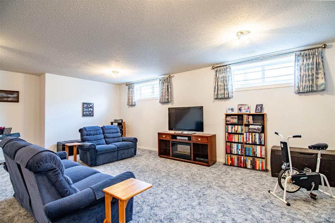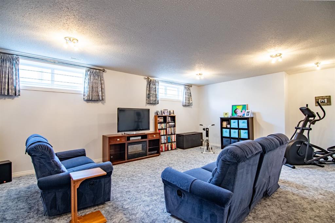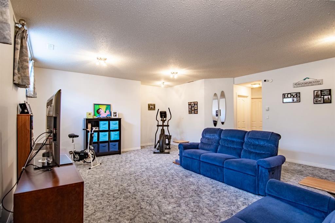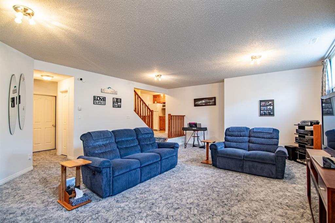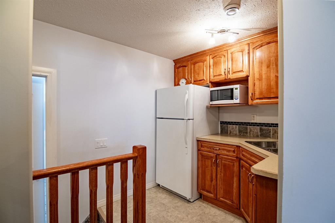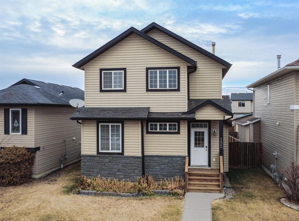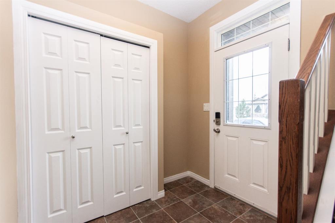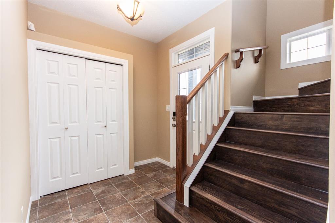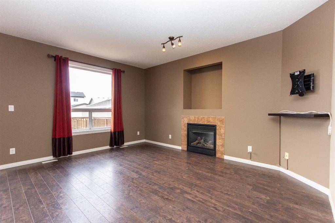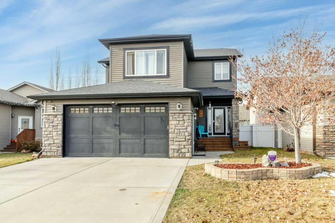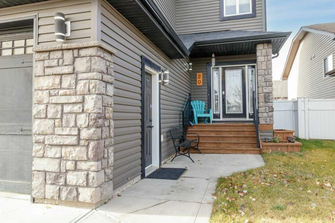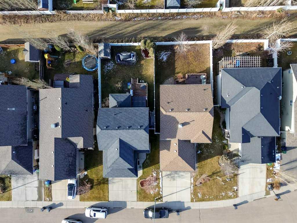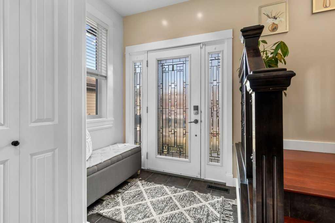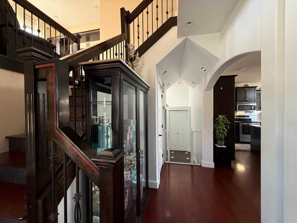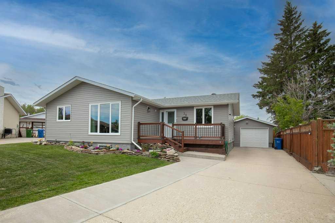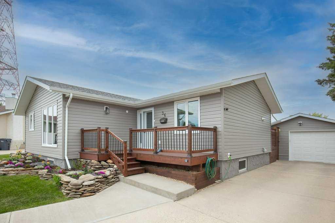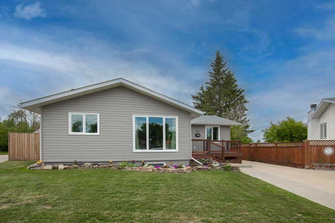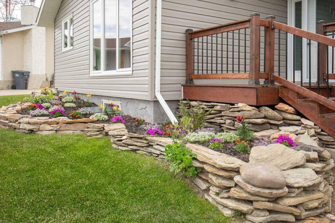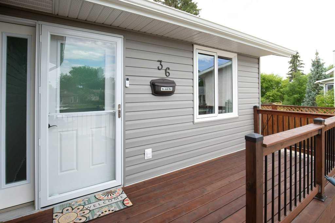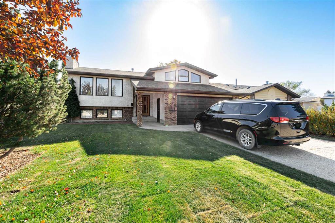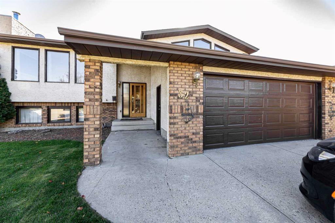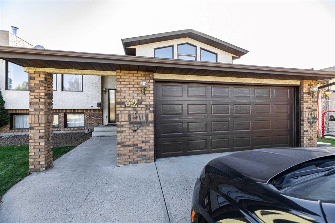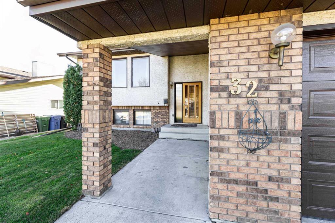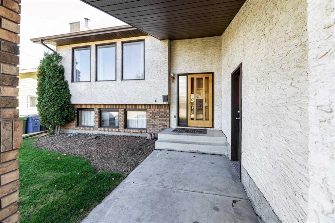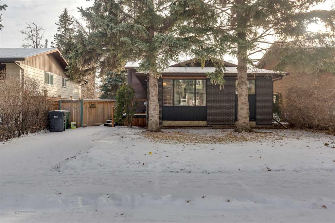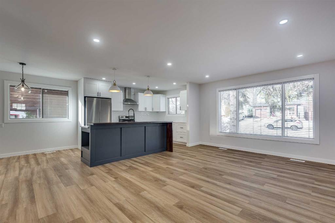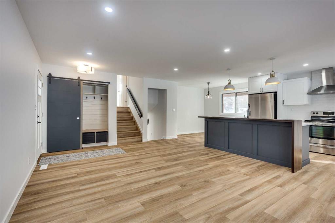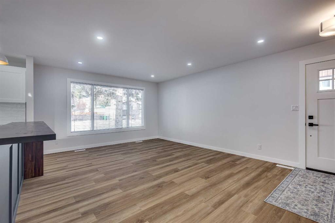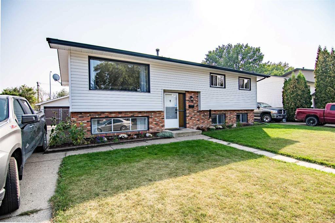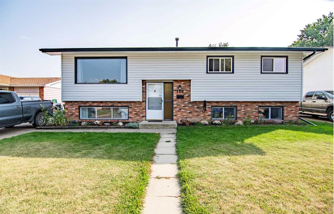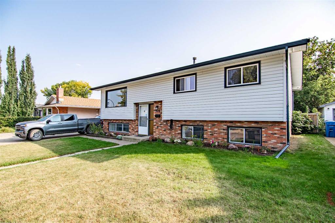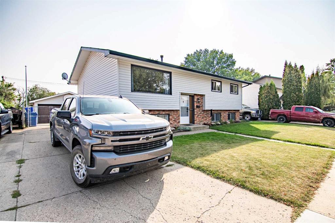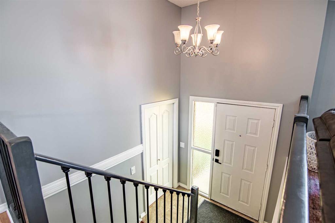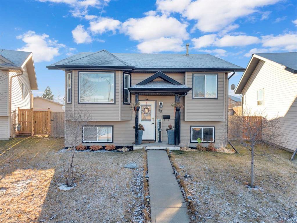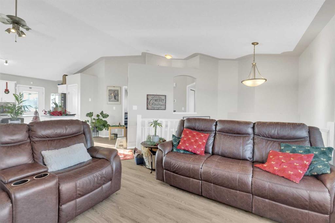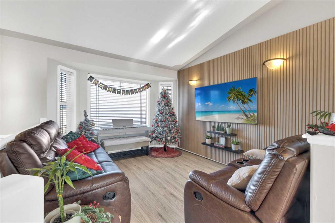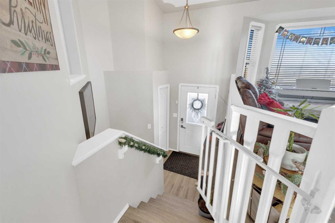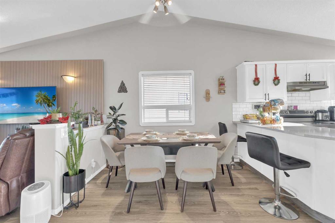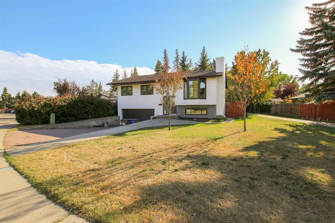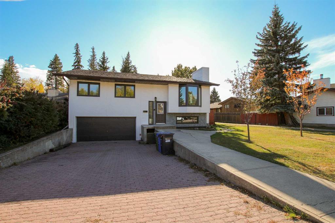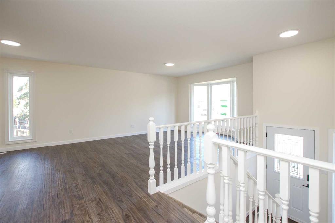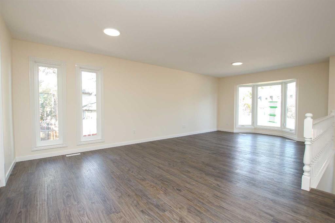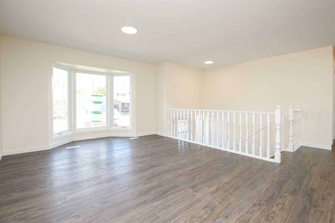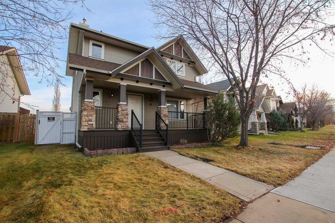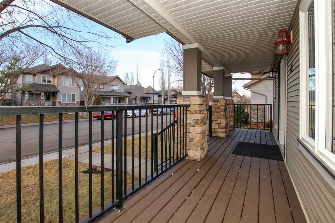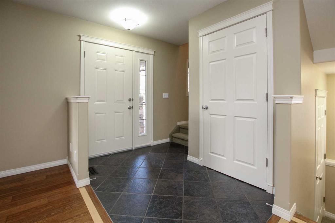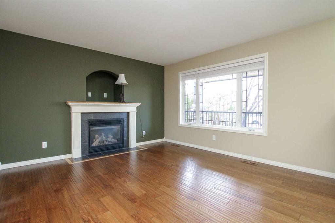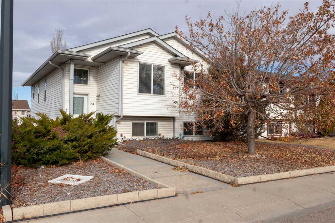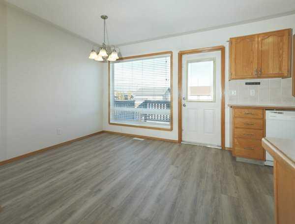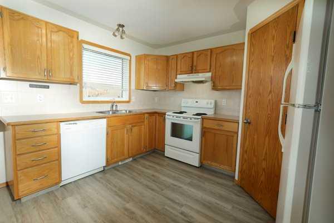8 Oswald Close
Red Deer T4R 5E2
MLS® Number: A2260856
$ 518,000
4
BEDROOMS
2 + 1
BATHROOMS
1,228
SQUARE FEET
2006
YEAR BUILT
Welcome to 8 Oswald Close, a beautiful & exceptionally well-kept bungalow located on a quiet close in the highly desirable Oriole Park West area of Red Deer. Built in 2006, this home offers the perfect blend of comfort, practicality & timeless appeal. With 1,227 square feet on the main floor, 4 bedrooms & 2 full bathrooms & 1 half bath, this property provides ample space for families of all sizes - whether you are a growing family a downsizer who still needs room for guests or someone who loves to entertain. As you arrive, you will be greeted by a charming covered front porch, the perfect place to enjoy your morning coffee or evening sunset. Step inside to discover a bright, open floor plan, creating an inviting sense of space throughout. The living area is warm & welcoming, designed for relaxation & easy living. The kitchen is spacious & functional, offering plenty of cabinetry, corner pantry, & workspace, ideal for family meals or hosting friends. The adjoining dining area overlooks the backyard, providing easy access to the covered back deck, where you can relax in privacy or host summer barbecues rain or shine. Both the front & back decks are maintenance-free, allowing you to spend more time enjoying your outdoor spaces and less time on upkeep. The primary suite is a comfortable retreat featuring a 4-piece ensuite bathroom, offering a private escape at the end of the day. Two additional main-floor bedrooms & another full bathroom complete the upper level, making the layout ideal for families or guests. Downstairs, you will find a fully developed basement with in-floor heating, keeping the space cozy during Alberta’s cooler months. The lower level features a spacious family room with a wet bar, perfect for entertaining or enjoying movie nights. You will also find two additional large bedrooms, a full bathroom & excellent storage areas, ensuring there is plenty of room for all your household needs. The 24x24 front attached garage offers both space & convenience, with room for vehicles and extra storage. Outside, the property shines with a fully fenced and beautifully maintained backyard - private, tidy, & ready for you to enjoy. The underground sprinkler system keeps your lawn lush and green with minimal effort, while a garden shed provides additional outdoor storage. Additional highlights include central air conditioning, phantom screens on both the front & back doors for comfort and airflow and new shingles installed in about 2018, giving peace of mind for years to come. Every detail of this home reflects care and pride of ownership - it is squeaky clean, incredibly tidy, and truly move-in ready. Located on a quiet close in Oriole Park West, this home is just steps away from beautiful walking trails, parks, schools, & convenient amenities. Homes like this - combining quality, functionality, and meticulous upkeep - are hard to find. If you have been looking for a home that feels warm, welcoming, and perfectly maintained, 8 Oswald Close is the one.
| COMMUNITY | Oriole Park West |
| PROPERTY TYPE | Detached |
| BUILDING TYPE | House |
| STYLE | Bungalow |
| YEAR BUILT | 2006 |
| SQUARE FOOTAGE | 1,228 |
| BEDROOMS | 4 |
| BATHROOMS | 3.00 |
| BASEMENT | Full |
| AMENITIES | |
| APPLIANCES | Central Air Conditioner, Dishwasher, Dryer, Electric Stove, Freezer, Garage Control(s), Microwave, Range Hood, Refrigerator, Washer, Window Coverings |
| COOLING | Central Air |
| FIREPLACE | Gas, Three-Sided |
| FLOORING | Carpet, Vinyl Plank |
| HEATING | In Floor, Forced Air, Natural Gas |
| LAUNDRY | Main Level |
| LOT FEATURES | Back Yard, Front Yard, Landscaped, Lawn, Level |
| PARKING | Double Garage Attached, Garage Door Opener, Heated Garage, Oversized |
| RESTRICTIONS | None Known |
| ROOF | Asphalt Shingle |
| TITLE | Fee Simple |
| BROKER | RE/MAX real estate central alberta |
| ROOMS | DIMENSIONS (m) | LEVEL |
|---|---|---|
| 3pc Bathroom | 4`11" x 9`3" | Basement |
| Bedroom | 9`10" x 14`10" | Basement |
| Kitchenette | 10`8" x 10`3" | Basement |
| Game Room | 27`10" x 18`10" | Basement |
| Storage | 8`8" x 5`8" | Basement |
| Furnace/Utility Room | 7`2" x 11`4" | Basement |
| Bedroom | 10`3" x 9`3" | Basement |
| 2pc Bathroom | 7`6" x 3`5" | Main |
| 4pc Ensuite bath | 4`11" x 9`9" | Main |
| Dining Room | 12`7" x 9`1" | Main |
| Kitchen | 14`5" x 10`4" | Main |
| Living Room | 12`6" x 17`1" | Main |
| Bedroom | 14`11" x 11`9" | Main |
| Bedroom - Primary | 12`8" x 13`3" | Main |

