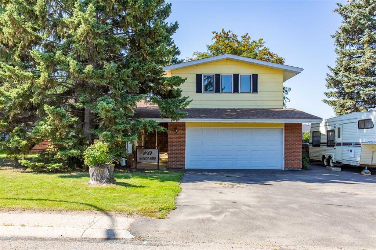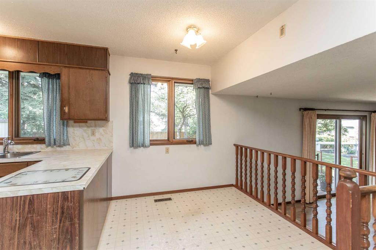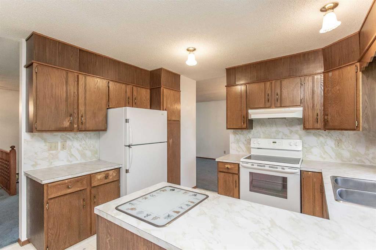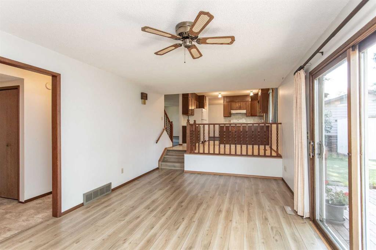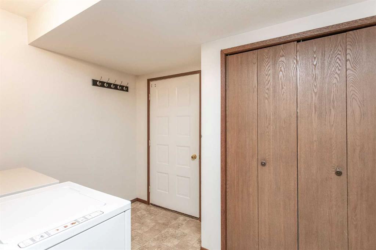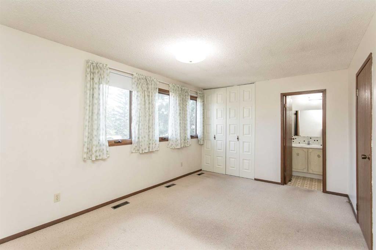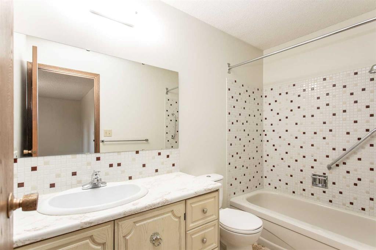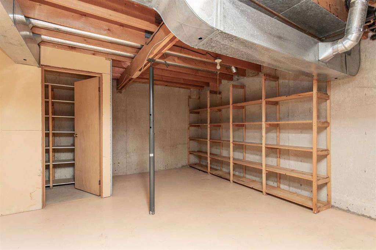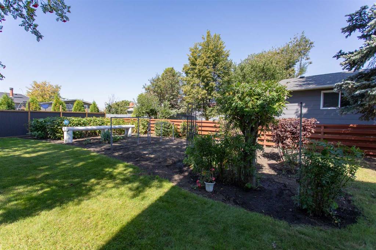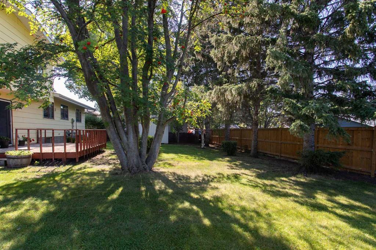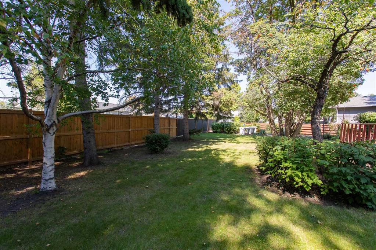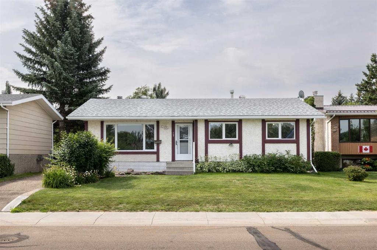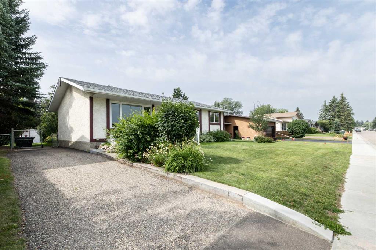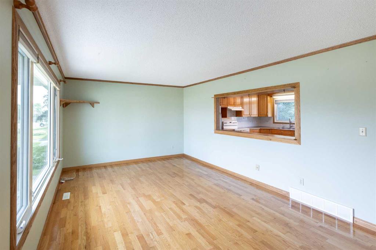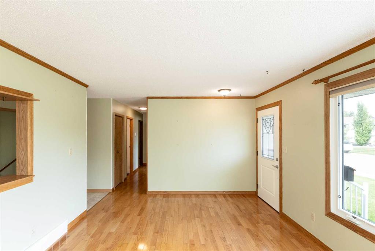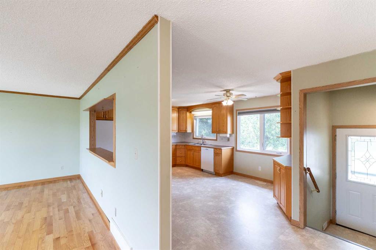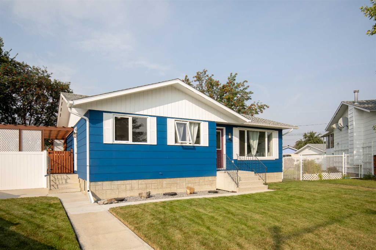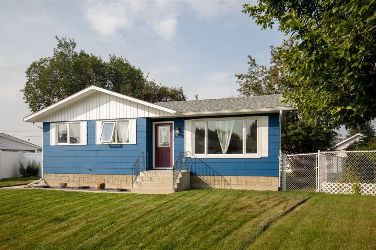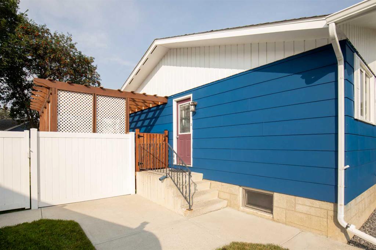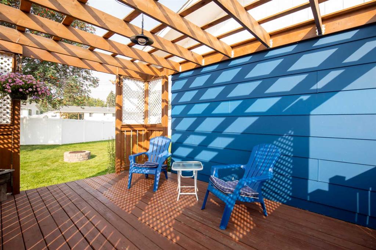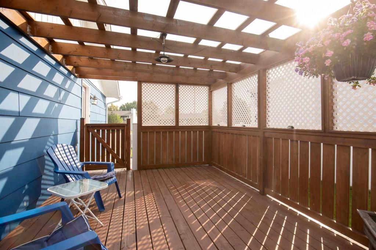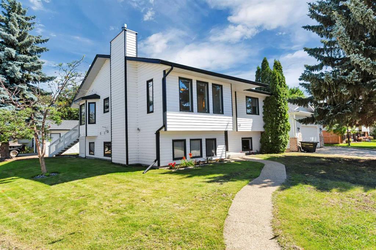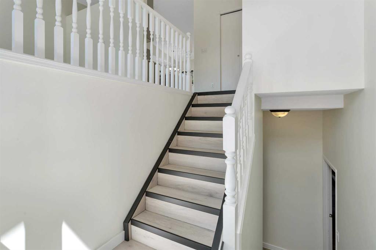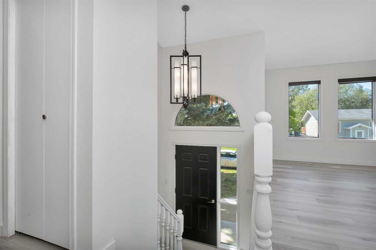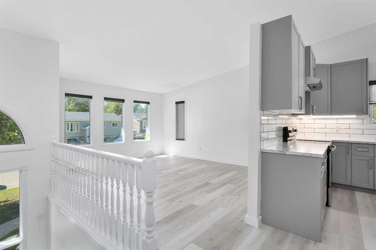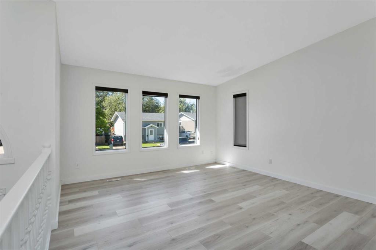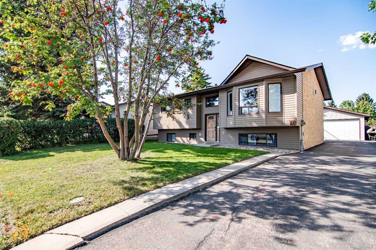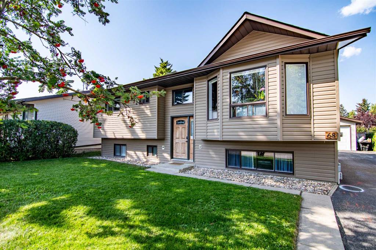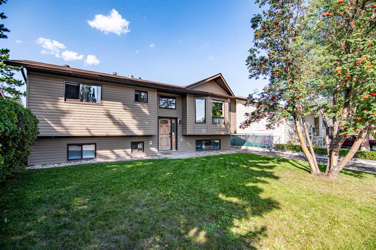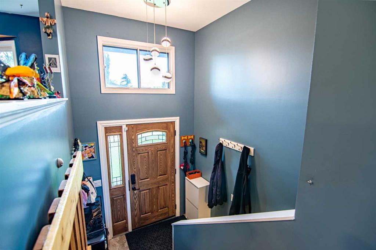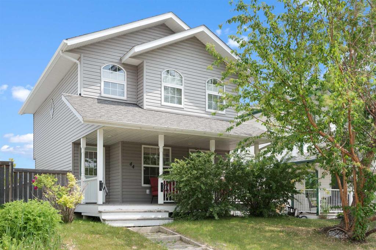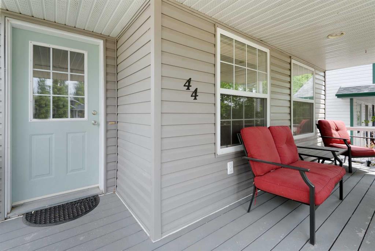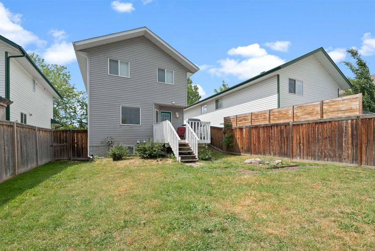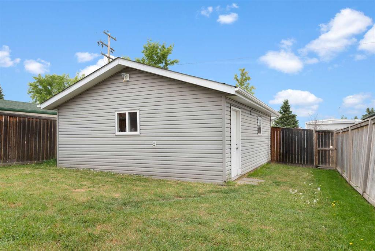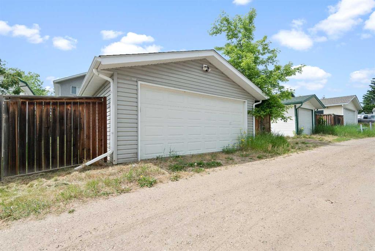8 Garden Road
Lacombe T4L 1R5
MLS® Number: A2251960
$ 377,500
4
BEDROOMS
2 + 1
BATHROOMS
1976
YEAR BUILT
Looking for a great place to call home? This spacious property offers over 1,900 sq. ft. above grade providing plenty of room for everyone. The oversized yard includes a garden, shed, and RV parking, making it ideal for outdoor living. The welcoming entryway opens to a bright living room and dining area. The kitchen overlooks the backyard and flows into the breakfast nook and family room, complete with a wood-burning fireplace insert. Patio doors lead to a deck where you can enjoy the park-like backyard. Conveniently located off the garage, the back entryway includes main-floor laundry and a two-piece bathroom. Upstairs, the primary bedroom features a full ensuite and walk-in closet. Two additional bedrooms and another full bathroom complete the upper level. The basement is mostly undeveloped but includes a fourth bedroom and a cold room for storage. The extra-wide driveway provides ample space for RV parking. With its generous lot size and outdoor features, this property is sure to be enjoyed by the whole family.
| COMMUNITY | Fairway Heights |
| PROPERTY TYPE | Detached |
| BUILDING TYPE | House |
| STYLE | 2 Storey |
| YEAR BUILT | 1976 |
| SQUARE FOOTAGE | 1,923 |
| BEDROOMS | 4 |
| BATHROOMS | 3.00 |
| BASEMENT | Full, Partially Finished |
| AMENITIES | |
| APPLIANCES | Dishwasher, Dryer, Refrigerator, Stove(s), Washer |
| COOLING | None |
| FIREPLACE | Wood Burning |
| FLOORING | Carpet, Laminate, Linoleum |
| HEATING | Fireplace(s), Forced Air, Natural Gas |
| LAUNDRY | Main Level |
| LOT FEATURES | Back Yard, Garden |
| PARKING | Double Garage Attached |
| RESTRICTIONS | None Known |
| ROOF | Asphalt Shingle |
| TITLE | Fee Simple |
| BROKER | RE/MAX real estate central alberta |
| ROOMS | DIMENSIONS (m) | LEVEL |
|---|---|---|
| Bedroom | 11`2" x 7`10" | Basement |
| Laundry | 10`10" x 10`10" | Basement |
| Game Room | 13`3" x 25`5" | Basement |
| Storage | 9`8" x 4`4" | Basement |
| Storage | 19`3" x 21`0" | Basement |
| Furnace/Utility Room | 11`6" x 7`6" | Basement |
| 2pc Bathroom | 4`5" x 7`10" | Main |
| Breakfast Nook | 11`6" x 7`9" | Main |
| Dining Room | 11`10" x 10`9" | Main |
| Family Room | 11`6" x 22`4" | Main |
| Kitchen | 11`6" x 9`2" | Main |
| Laundry | 8`0" x 10`7" | Main |
| Living Room | 13`6" x 18`11" | Main |
| 4pc Bathroom | 8`6" x 8`9" | Second |
| 4pc Ensuite bath | 9`1" x 5`0" | Second |
| Bedroom | 13`5" x 10`6" | Second |
| Bedroom | 13`6" x 10`6" | Second |
| Bedroom - Primary | 10`7" x 15`11" | Second |

