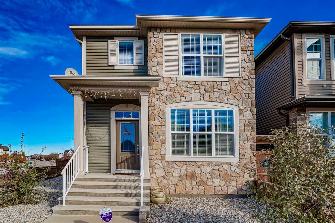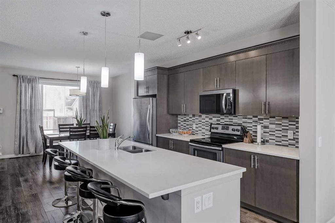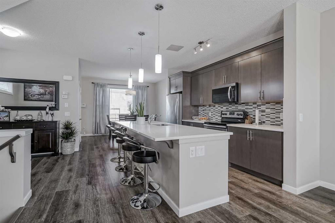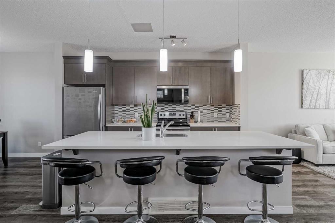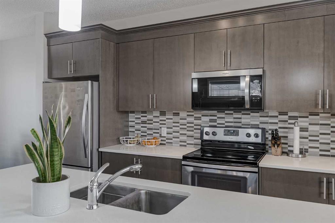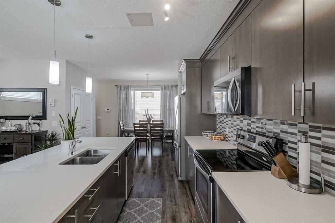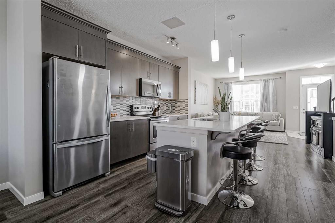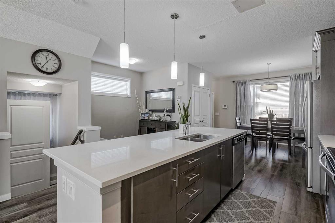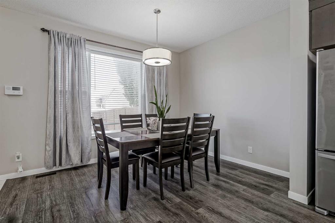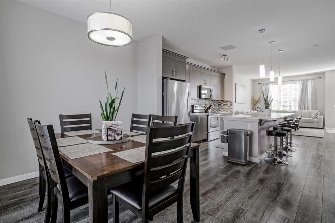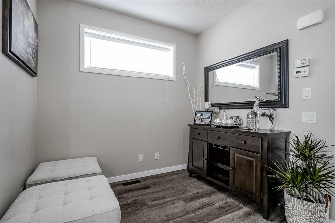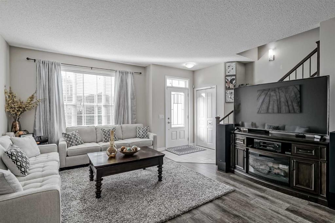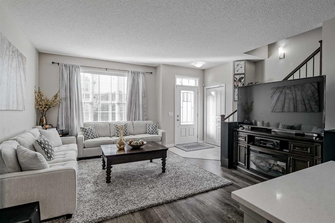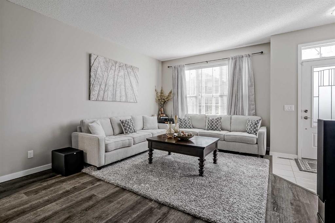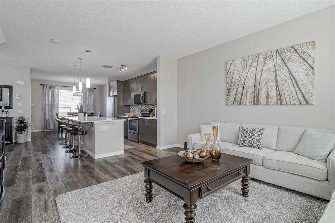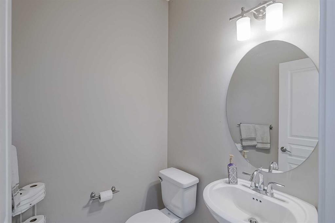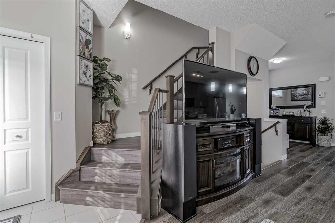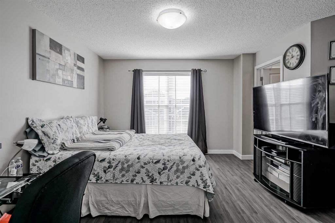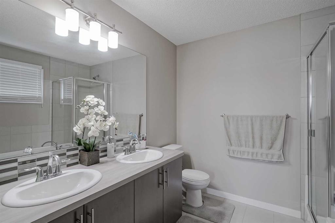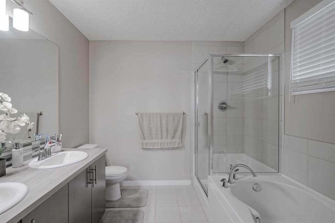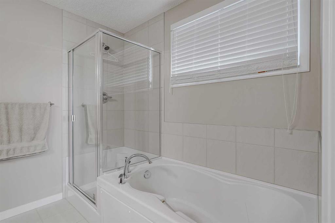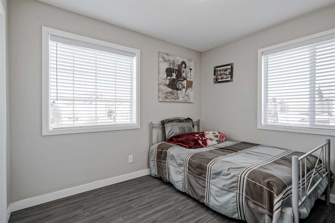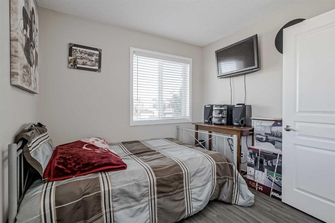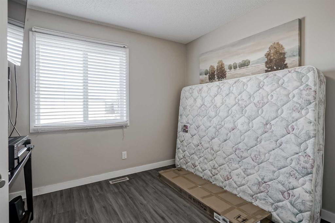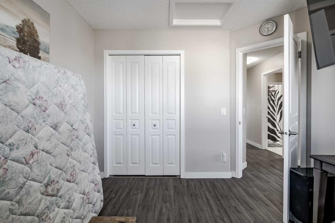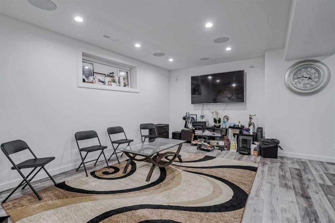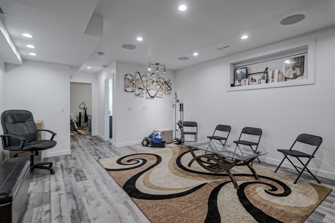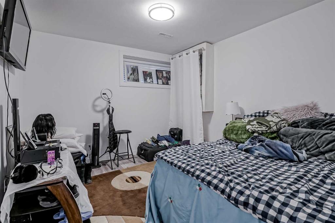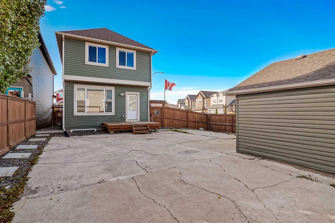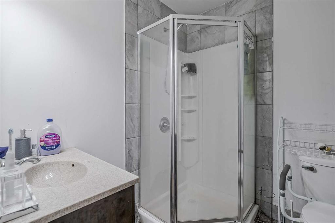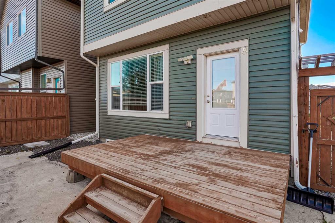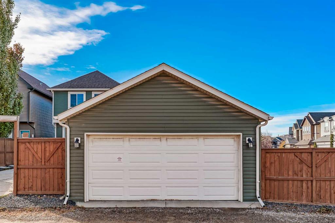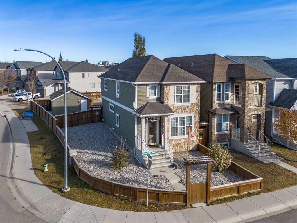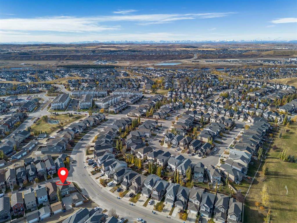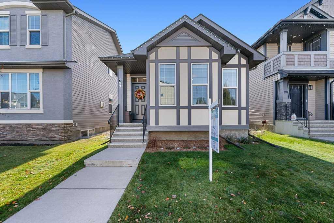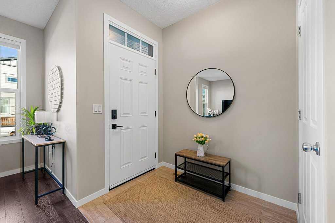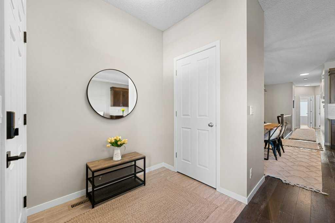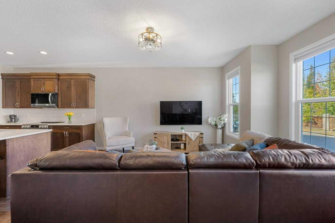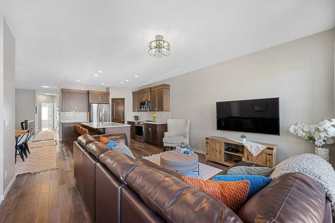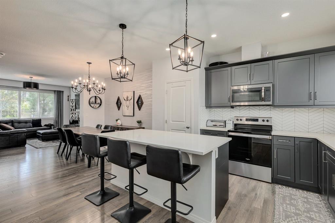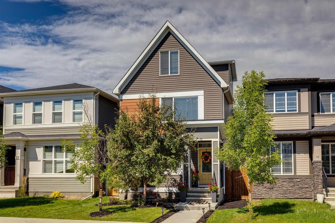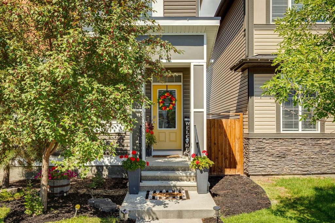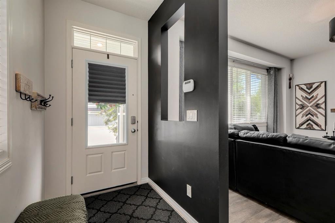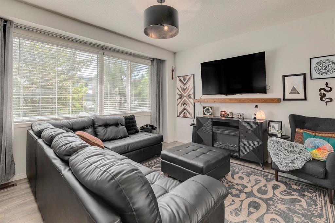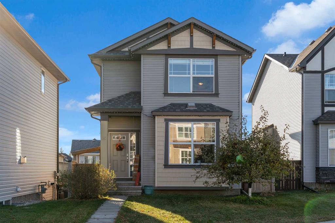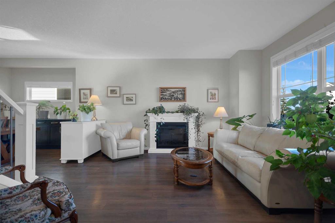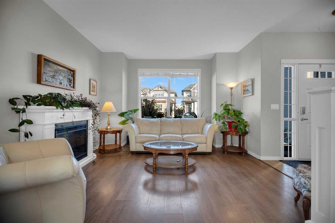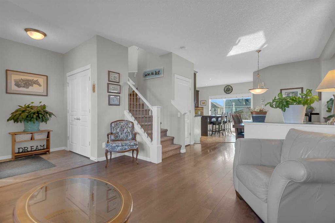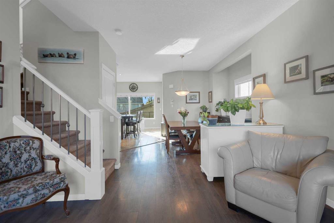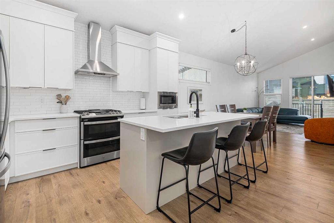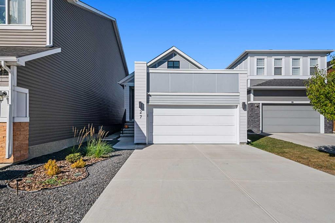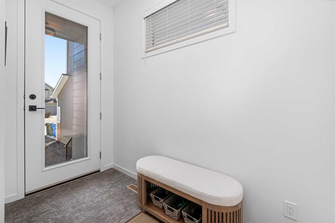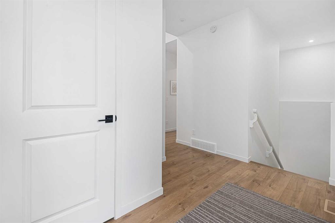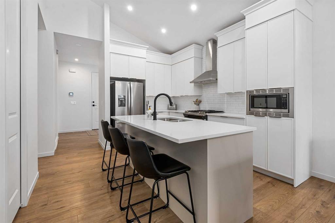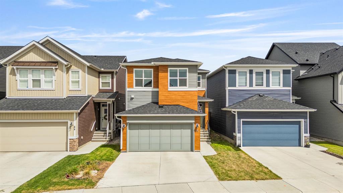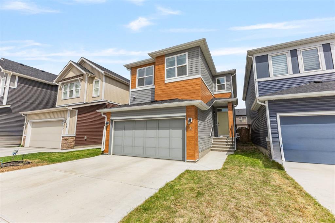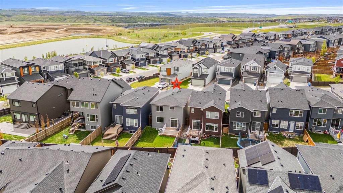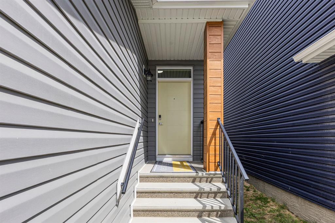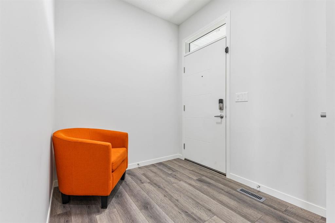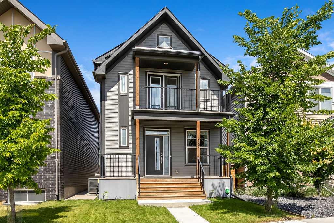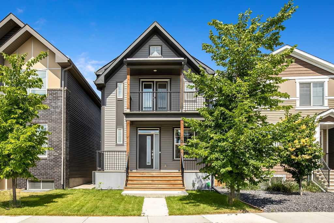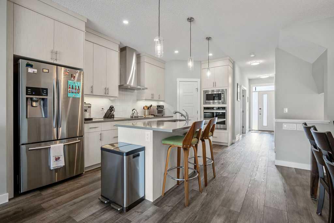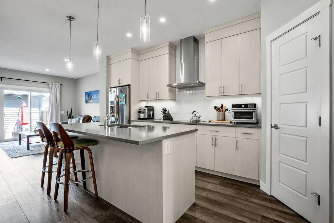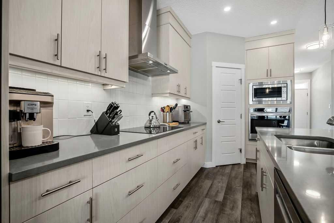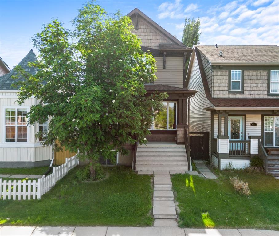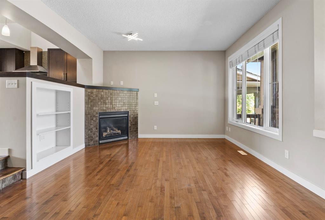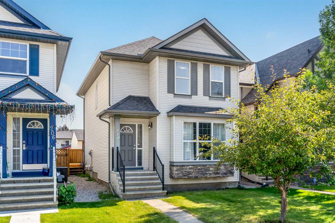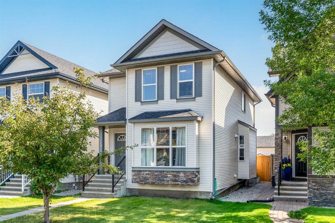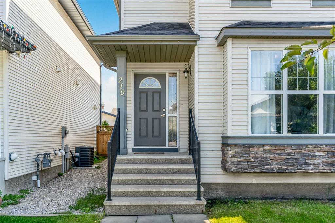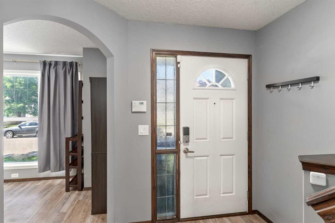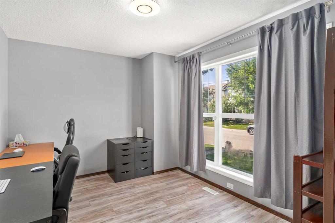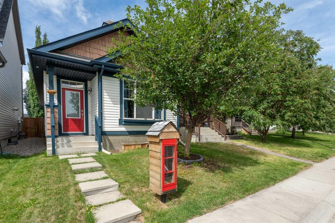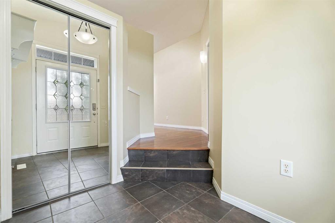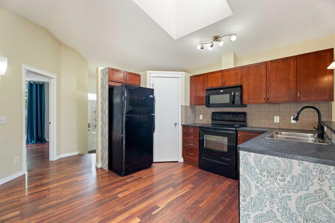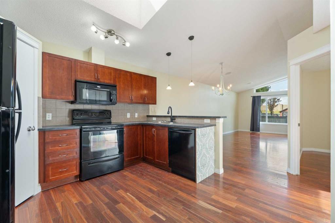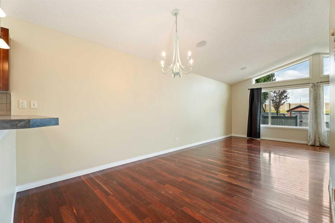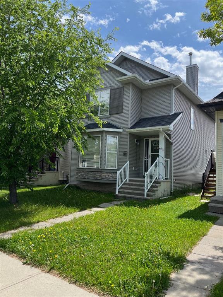8 Cranford Park SE
Calgary T3M 1Z4
MLS® Number: A2266625
$ 600,000
4
BEDROOMS
3 + 1
BATHROOMS
2014
YEAR BUILT
Prepare to be impressed by this exceptional two-storey, corner-lot home situated in the desirable community of Cranston! This residence offers a fabulous, open-concept floor plan designed for effortless living and entertaining. The main level is anchored by beautiful laminate flooring throughout and features a spacious living room perfect for gathering. Culinary enthusiasts will appreciate the great kitchen, boasting abundant cabinet space, sleek quartz countertops, and a large central island. A generous dining area easily accommodates family meals, complemented by a versatile nook off the kitchen—ideal for a small den or extra seating space. Upstairs, the convenience is clear: three generously sized bedrooms await, along with a full four-piece bathroom and a dedicated upstairs laundry room. The primary bedroom serves as a true sanctuary, complete with a luxurious five-piece ensuite. The living space extends seamlessly into the fully finished basement, which offers a spacious family room, an additional bedroom, and a three-piece bathroom, providing endless possibilities for guests, hobbies, or recreation. Practicality meets function outside with a double detached garage and dedicated space for RV parking. The location is truly unbeatable: you are just minutes from major commuter routes like Deerfoot Trail and Stoney Trail. Premier shopping and essential services, including the South Health Campus, are only a short distance away, making daily life incredibly convenient. This home is a perfect blend of space, finish, and prime location!
| COMMUNITY | Cranston |
| PROPERTY TYPE | Detached |
| BUILDING TYPE | House |
| STYLE | 2 Storey |
| YEAR BUILT | 2014 |
| SQUARE FOOTAGE | 1,603 |
| BEDROOMS | 4 |
| BATHROOMS | 4.00 |
| BASEMENT | Full |
| AMENITIES | |
| APPLIANCES | Dishwasher, Electric Stove, Microwave Hood Fan, Refrigerator, Washer/Dryer, Window Coverings |
| COOLING | None |
| FIREPLACE | N/A |
| FLOORING | Ceramic Tile, Laminate |
| HEATING | Forced Air |
| LAUNDRY | Upper Level |
| LOT FEATURES | Back Lane, Back Yard, Corner Lot |
| PARKING | Double Garage Detached |
| RESTRICTIONS | None Known |
| ROOF | Asphalt Shingle |
| TITLE | Fee Simple |
| BROKER | eXp Realty |
| ROOMS | DIMENSIONS (m) | LEVEL |
|---|---|---|
| Family Room | 17`7" x 14`4" | Basement |
| Bedroom | 10`10" x 11`11" | Basement |
| 3pc Bathroom | Basement | |
| 2pc Bathroom | Main | |
| Living Room | 14`10" x 13`2" | Main |
| Kitchen | 13`0" x 8`10" | Main |
| Dining Room | 9`6" x 11`10" | Main |
| Nook | 5`7" x 8`7" | Main |
| Bedroom - Primary | 13`6" x 11`10" | Upper |
| Bedroom | 9`2" x 10`4" | Upper |
| Bedroom | 9`11" x 9`3" | Upper |
| Laundry | 8`7" x 5`6" | Upper |
| 4pc Bathroom | Upper | |
| 5pc Ensuite bath | Upper |

