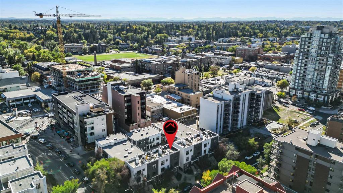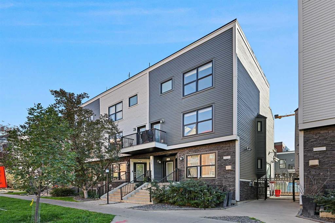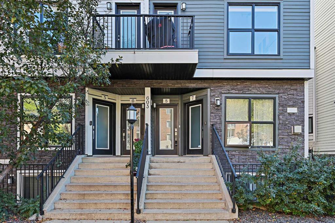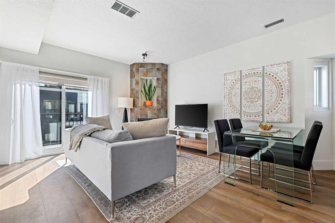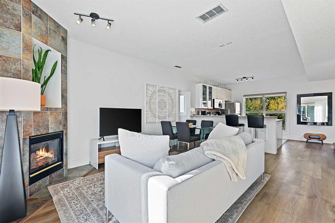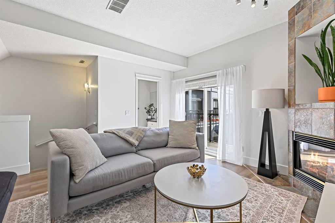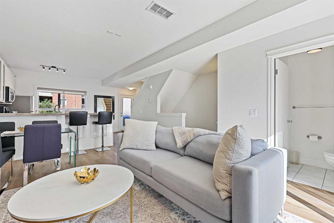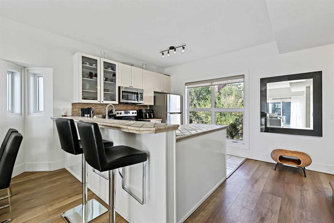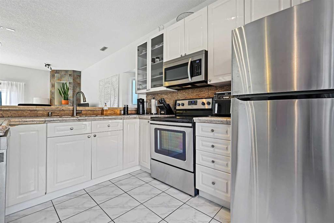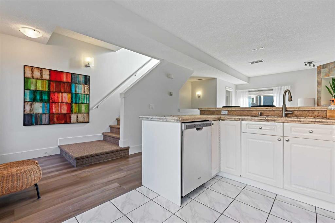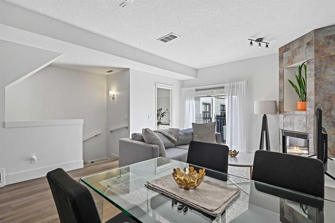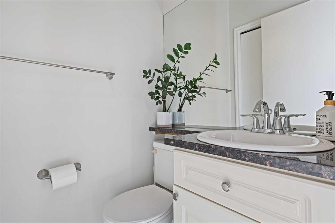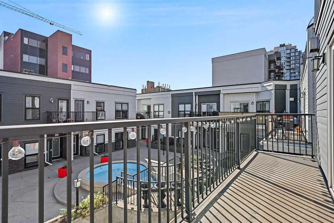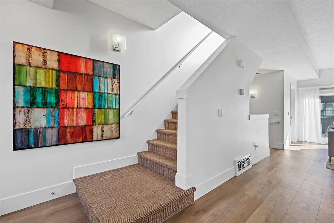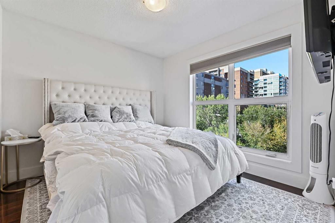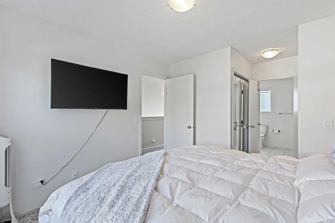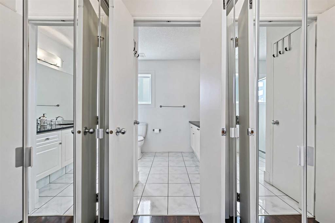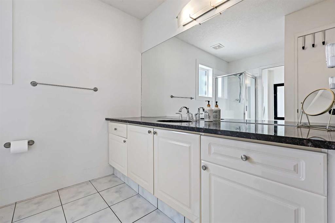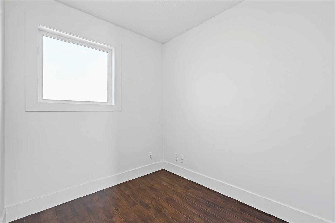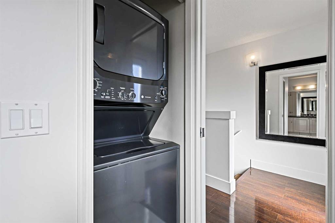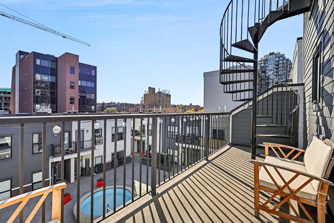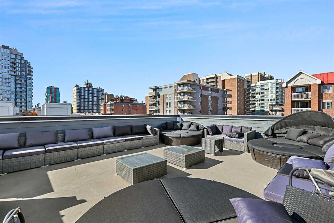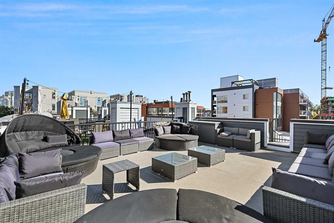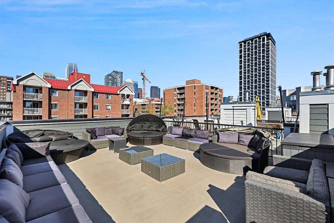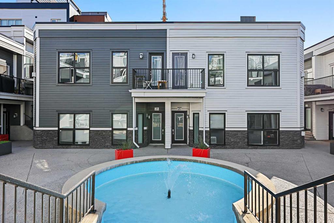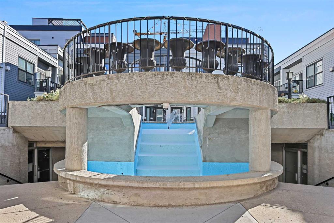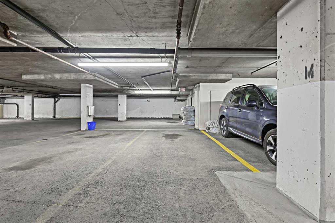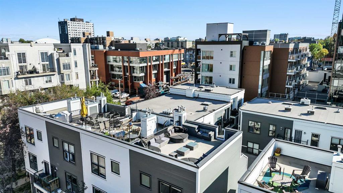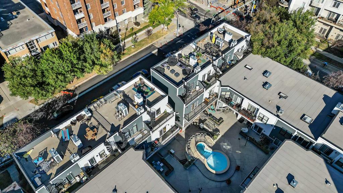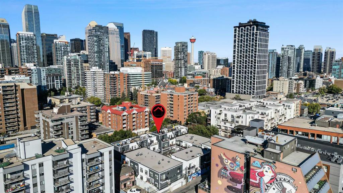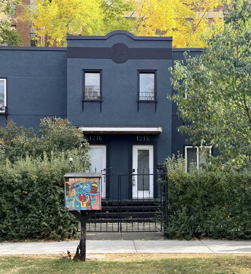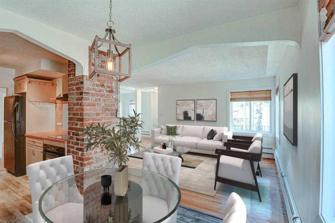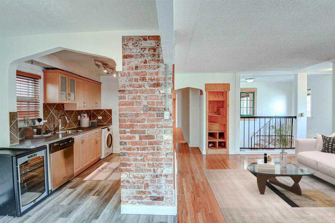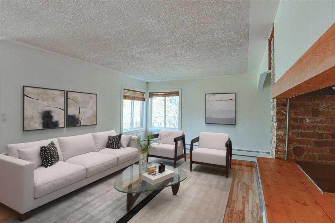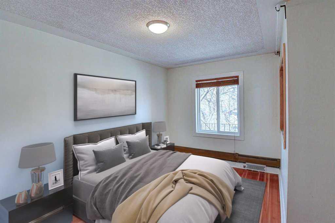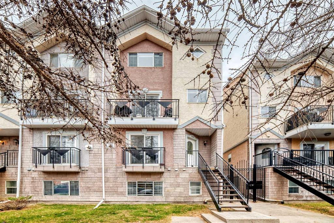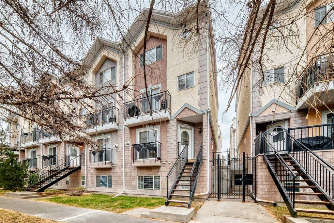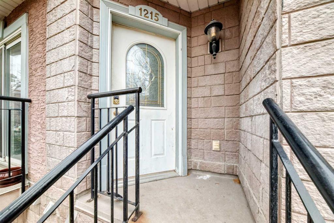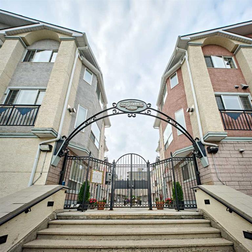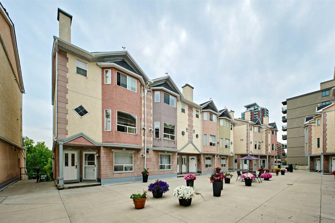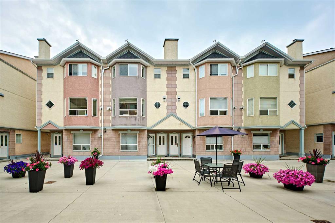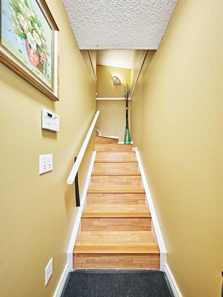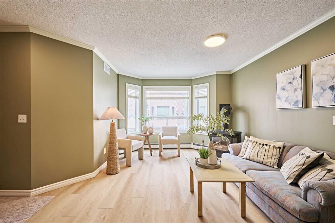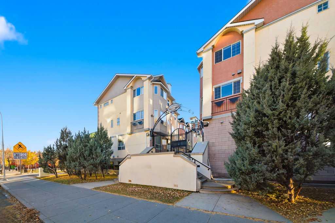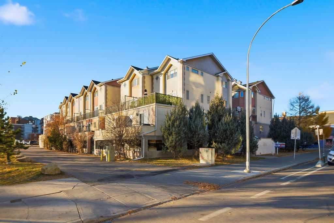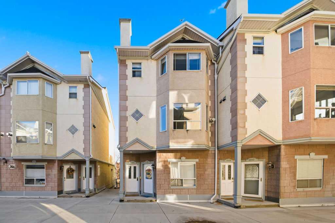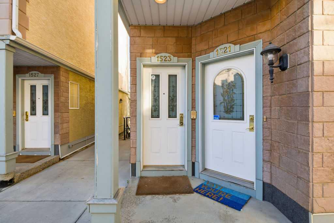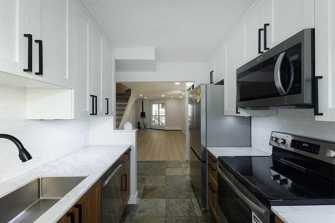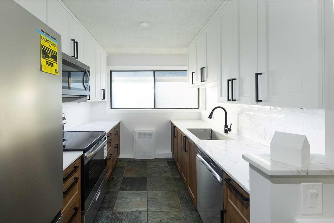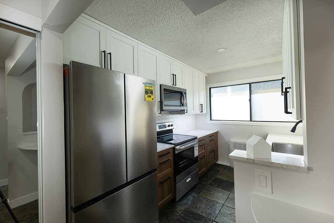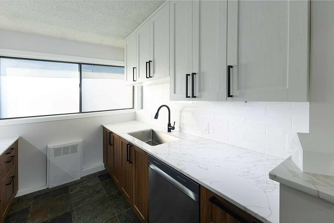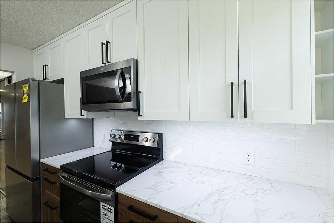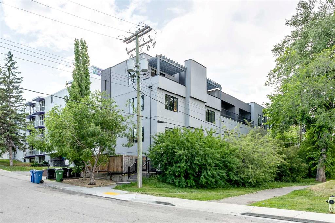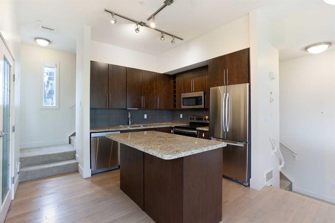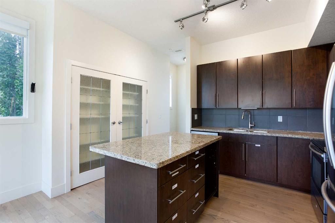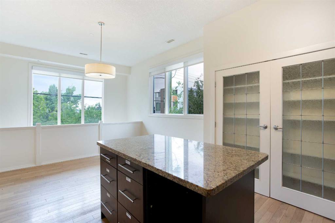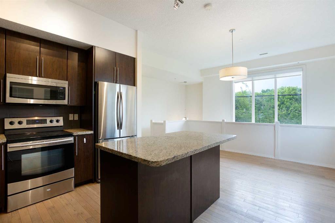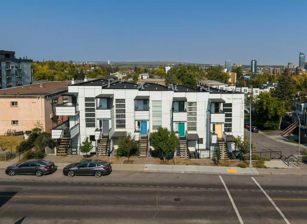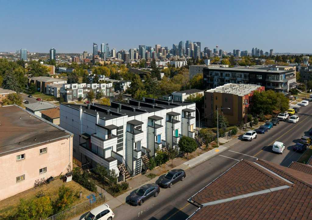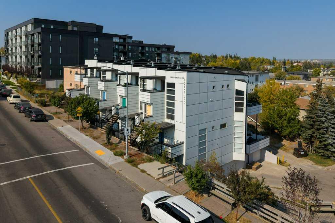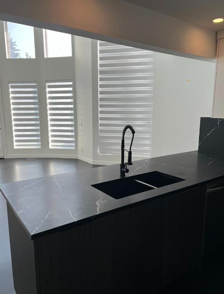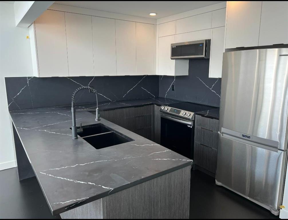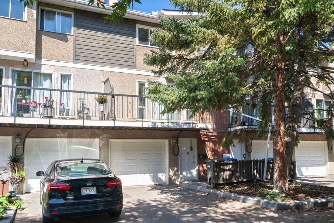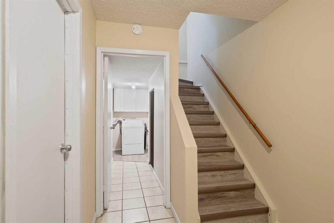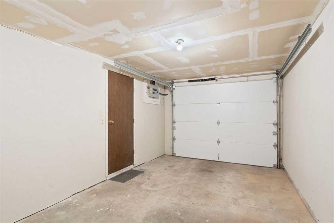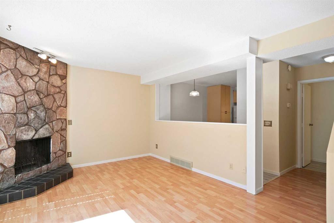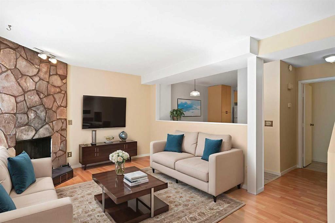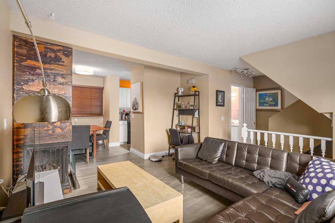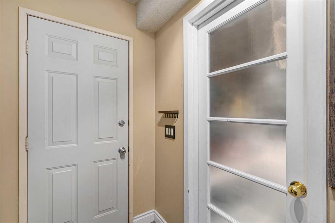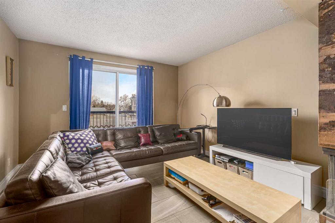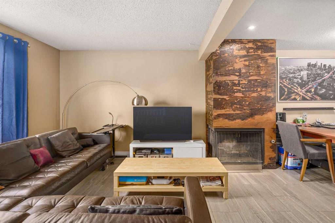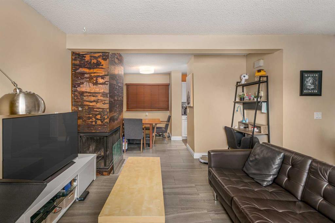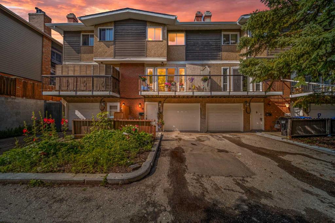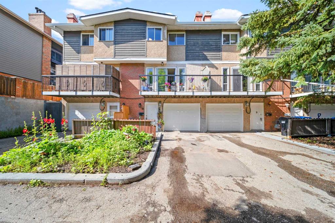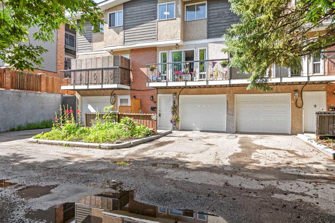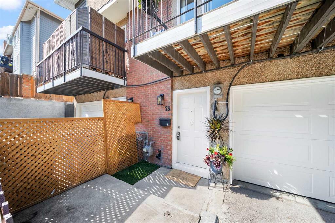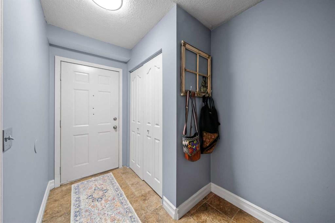8, 603 15 Avenue SW
Calgary T2R 0R4
MLS® Number: A2259617
$ 369,900
1
BEDROOMS
1 + 1
BATHROOMS
901
SQUARE FEET
1995
YEAR BUILT
Tucked into the vibrant heart of Calgary’s Beltline, this rare townhouse-style condo in Chateau Falls offers something truly special—an inner-city home with private outdoor living that’s hard to find. With over 900 sq. ft. of interior living space plus an impressive 400 sq. ft. rooftop patio, this one-bedroom + den, 1.5-bathroom residence strikes the perfect balance between urban convenience and relaxed comfort. Step inside to discover a bright, open-concept layout with 9-foot ceilings on the main level that create a spacious feel throughout. The living room features a cozy gas fireplace, perfect for cool evenings, while large windows bring in plenty of natural light. The kitchen is thoughtfully designed with stainless steel appliances, tiled countertops and backsplash, and ample cabinet space for everyday living. A convenient half-bath on the main floor makes hosting easy, while upstairs you’ll find the generously sized primary suite, a versatile den ideal for a home office or guest space, and a full bathroom finished with granite countertops. This home has been updated with modern flooring, knockdown ceilings, and a warm, welcoming style that’s move-in ready. Multiple balconies extend your living space outdoors, but the true highlight is the private rooftop patio—a rare find in the Beltline. At 400 sq. ft., it’s large enough for lounge seating, dining, and entertaining, complete with a gas BBQ hookup, electrical access, and panoramic city views. It’s your own personal oasis above the buzz of downtown. Practical features include a heated underground parking stall, visitor parking, and street parking for guests. Chateau Falls is also ideally located—steps from shopping, dining, and parks, with easy access to transit, schools, and the downtown core. You’ll love being within walking distance to the energy of 17th Avenue, Calgary’s iconic retail and entertainment corridor. From boutique shops and trendy cafés to award-winning restaurants and vibrant nightlife, there’s always something happening. Grab brunch at a cozy bistro, browse local shops, meet friends for cocktails, or enjoy a quick coffee run—everything is just a short stroll from your front door. And when you want to slow the pace, nearby parks and pathways offer green space for fresh air and relaxation. If you’ve been waiting for a home that combines low-maintenance condo living with the space and outdoor lifestyle of a townhome, this is it. Rarely do properties like this come to market in the Beltline, especially with a rooftop retreat of this size. Don’t miss your chance to make this standout property yours!
| COMMUNITY | Beltline |
| PROPERTY TYPE | Row/Townhouse |
| BUILDING TYPE | Five Plus |
| STYLE | 2 Storey |
| YEAR BUILT | 1995 |
| SQUARE FOOTAGE | 901 |
| BEDROOMS | 1 |
| BATHROOMS | 2.00 |
| BASEMENT | None |
| AMENITIES | |
| APPLIANCES | Dishwasher, Electric Stove, Microwave Hood Fan, Refrigerator, Washer/Dryer Stacked |
| COOLING | None |
| FIREPLACE | Gas, Living Room, Tile |
| FLOORING | Carpet, Ceramic Tile, Laminate, Vinyl Plank |
| HEATING | Baseboard, In Floor, Natural Gas |
| LAUNDRY | In Unit |
| LOT FEATURES | Landscaped, Low Maintenance Landscape, See Remarks |
| PARKING | Assigned, Parkade, Stall, Underground |
| RESTRICTIONS | Pet Restrictions or Board approval Required |
| ROOF | Flat |
| TITLE | Fee Simple |
| BROKER | Century 21 Bamber Realty LTD. |
| ROOMS | DIMENSIONS (m) | LEVEL |
|---|---|---|
| Living Room | 17`0" x 13`0" | Main |
| Kitchen | 13`5" x 11`0" | Main |
| 2pc Bathroom | 4`0" x 3`10" | Main |
| Balcony | 4`6" x 3`0" | Main |
| Bedroom - Primary | 10`2" x 9`7" | Upper |
| Den | 7`5" x 6`10" | Upper |
| Laundry | 2`7" x 2`7" | Upper |
| 3pc Bathroom | 10`2" x 5`4" | Upper |
| Balcony | 12`0" x 5`8" | Upper |

