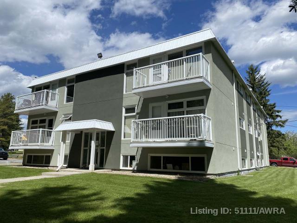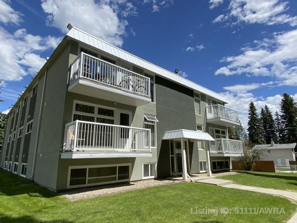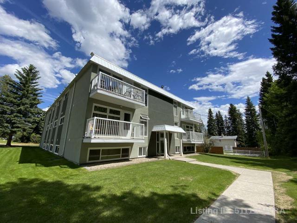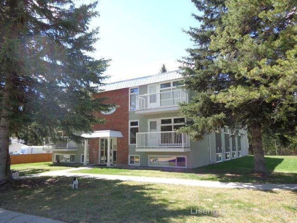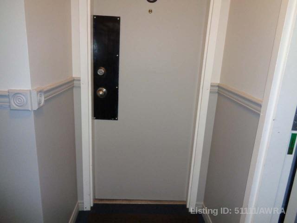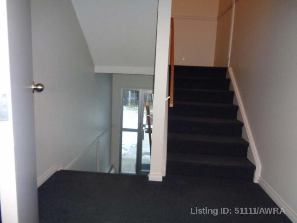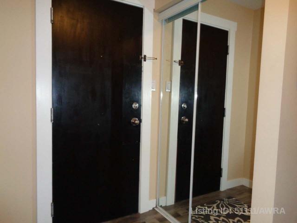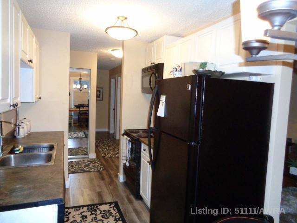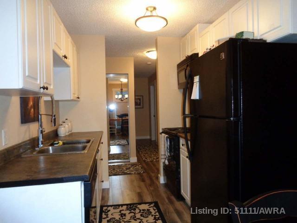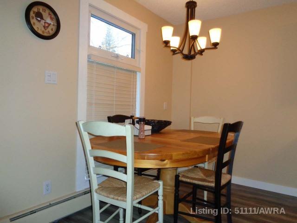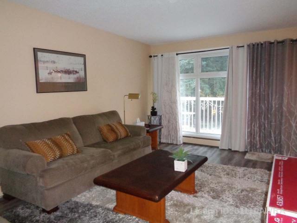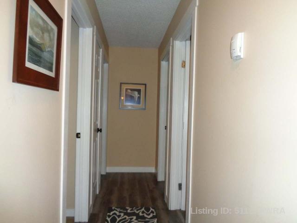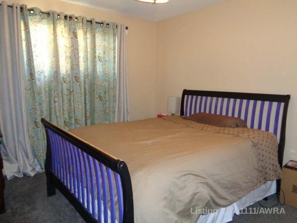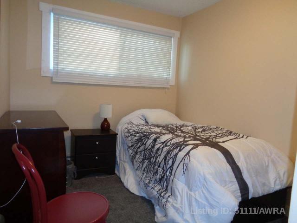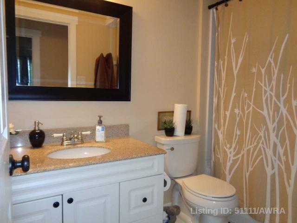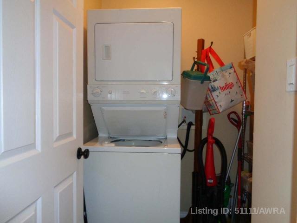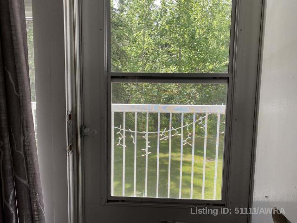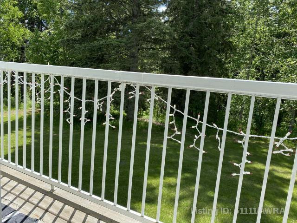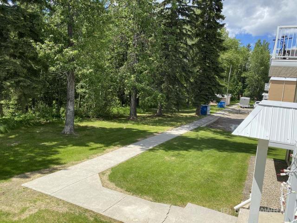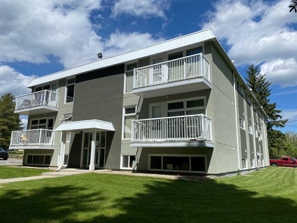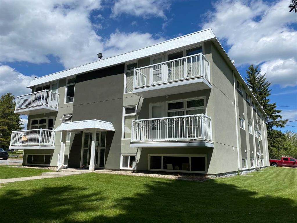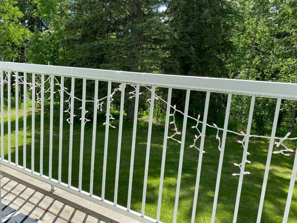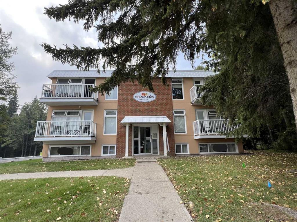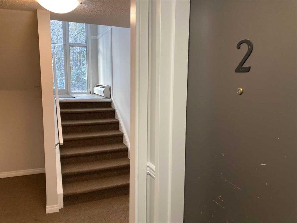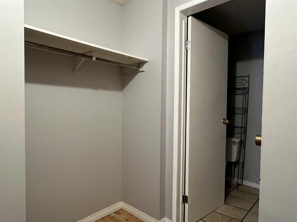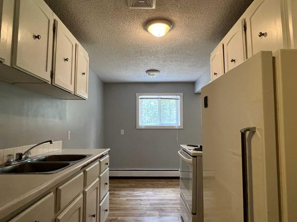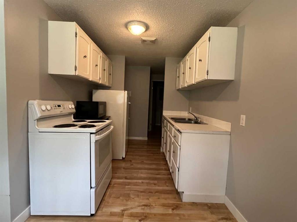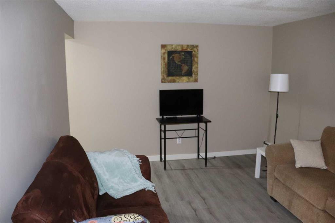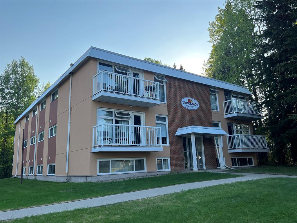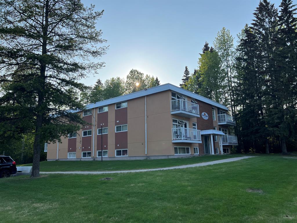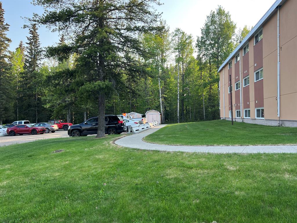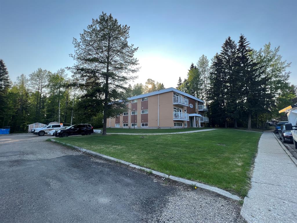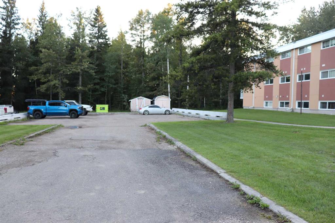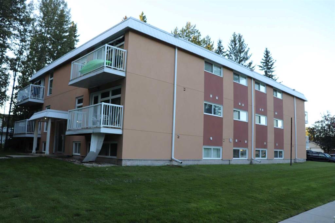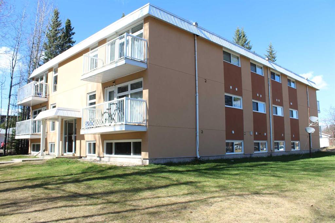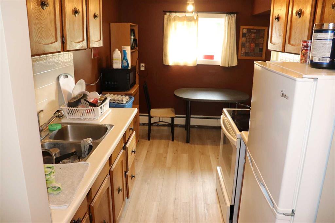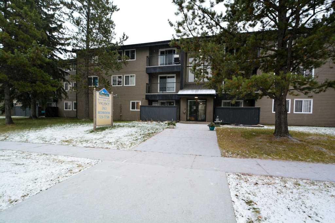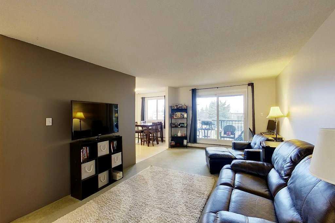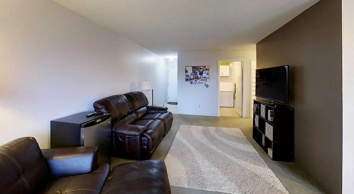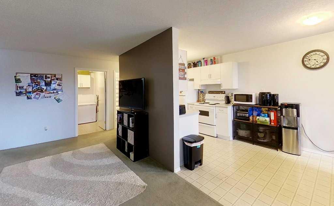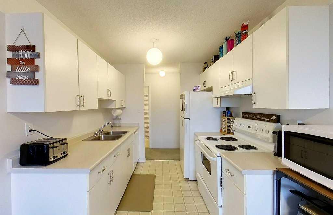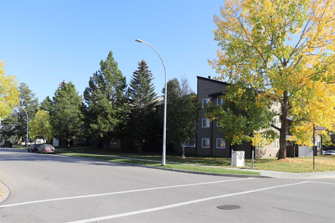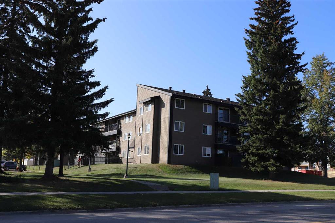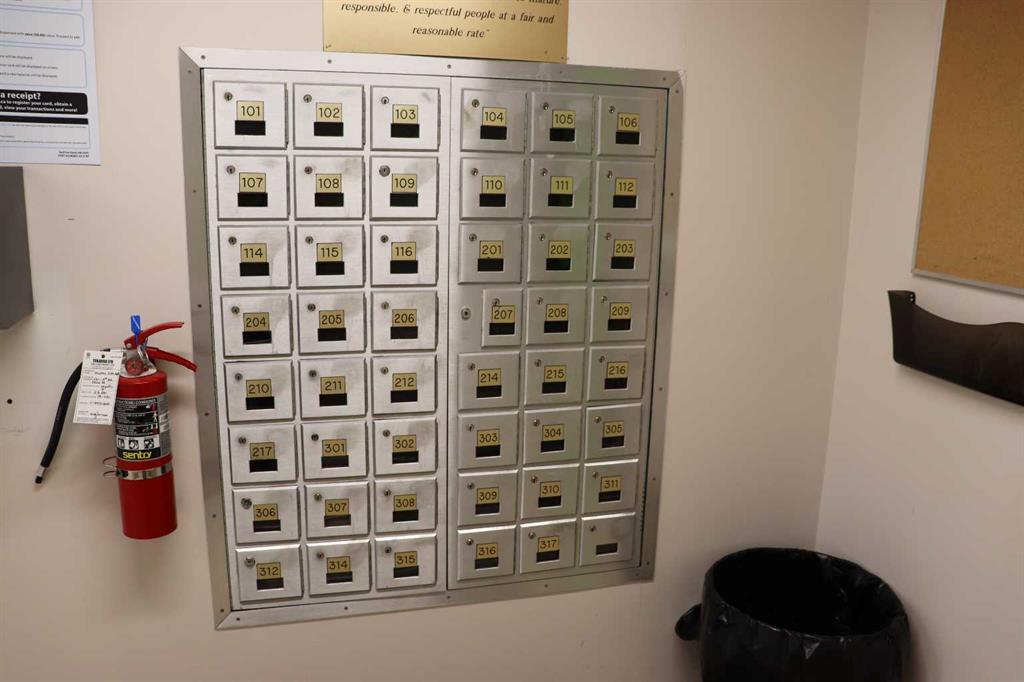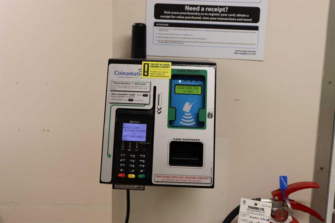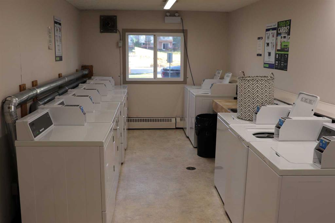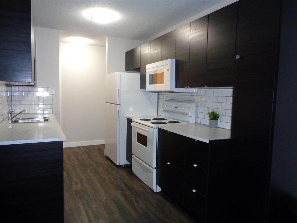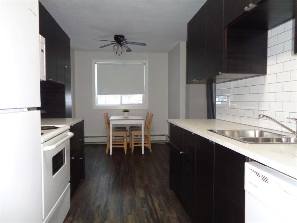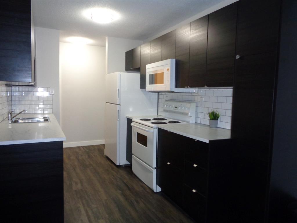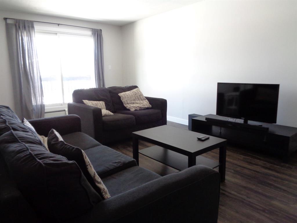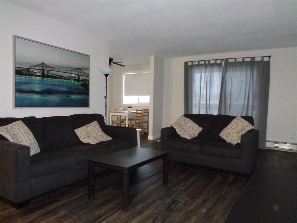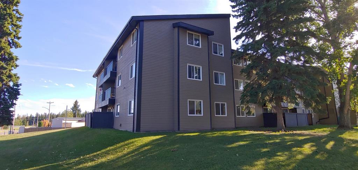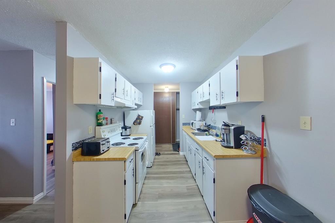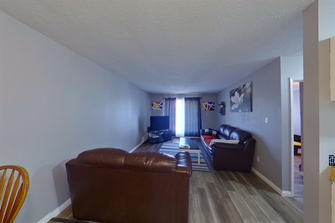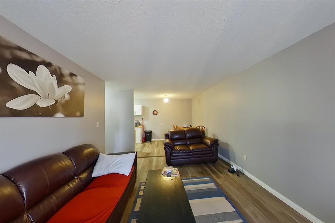8, 414 41 Street
Edson T7E 1A1
MLS® Number: A2260263
$ 105,000
2
BEDROOMS
1 + 0
BATHROOMS
733
SQUARE FEET
1972
YEAR BUILT
Whether you're a first-time homebuyer, empty nester, or investor, this affordable renovated 2-bedroom, 1-bathroom condo offers incredible value. Located on the second floor of Pine Crescent Condominiums, this unit features a Southwest exposure with peaceful ravine views from a private 12' x 4' balcony—perfect for enjoying sunsets and quiet evenings. Recent upgrades include paint, flooring, windows, doors, trim, modern fixtures, an updated bathroom, and appliances. The functional layout includes in-suite laundry with a stacking washer and dryer, plus additional storage. Situated in a quiet 12-unit building in Edson’s desirable east end, this home is conveniently close to the new hospital, walking trails, and other amenities. Move-in ready and low maintenance, this property is a great opportunity no matter your stage in life.
| COMMUNITY | Edson |
| PROPERTY TYPE | Apartment |
| BUILDING TYPE | Low Rise (2-4 stories) |
| STYLE | Single Level Unit |
| YEAR BUILT | 1972 |
| SQUARE FOOTAGE | 733 |
| BEDROOMS | 2 |
| BATHROOMS | 1.00 |
| BASEMENT | |
| AMENITIES | |
| APPLIANCES | Dishwasher, Dryer, Microwave, Range Hood, Refrigerator, Stove(s), Washer, Window Coverings |
| COOLING | None |
| FIREPLACE | N/A |
| FLOORING | Carpet, Laminate, Linoleum |
| HEATING | Hot Water, Natural Gas |
| LAUNDRY | In Unit |
| LOT FEATURES | |
| PARKING | Off Street, Stall |
| RESTRICTIONS | None Known |
| ROOF | Tar/Gravel |
| TITLE | Fee Simple |
| BROKER | CENTURY 21 TWIN REALTY |
| ROOMS | DIMENSIONS (m) | LEVEL |
|---|---|---|
| Entrance | 7`5" x 4`8" | Main |
| Living Room | 17`2" x 11`8" | Main |
| Dining Room | 7`5" x 6`4" | Main |
| Kitchen | 7`8" x 7`5" | Main |
| Bedroom - Primary | 11`8" x 10`4" | Main |
| 4pc Bathroom | Main | |
| Bedroom | 9`3" x 8`1" | Main |
| Laundry | 5`11" x 5`11" | Main |

