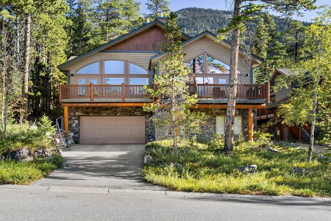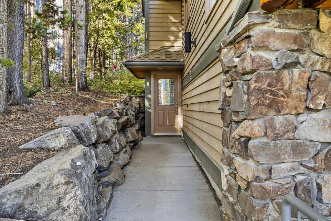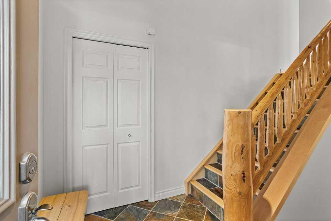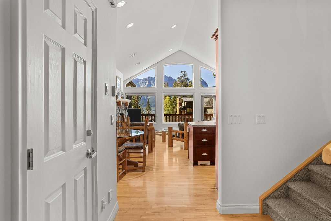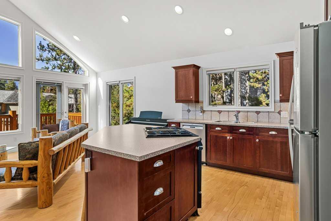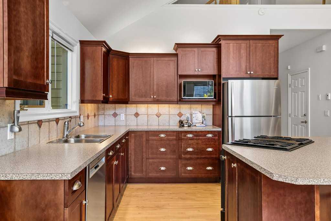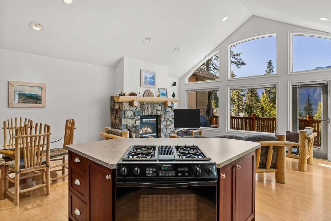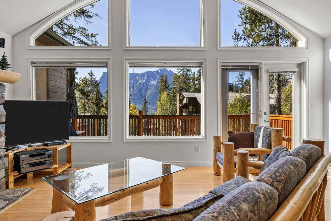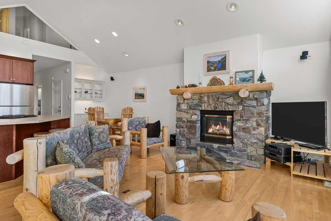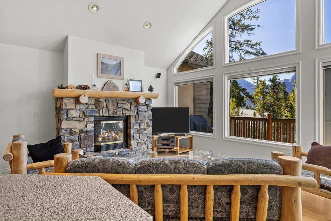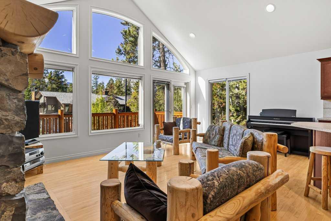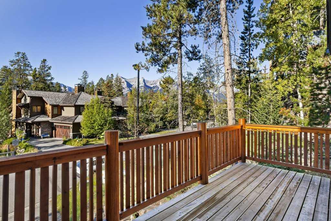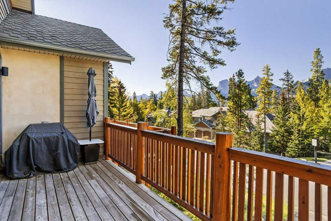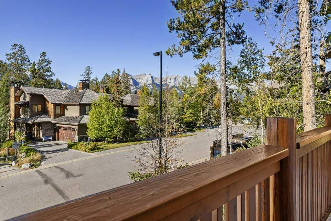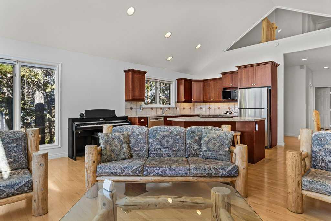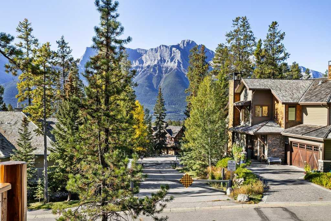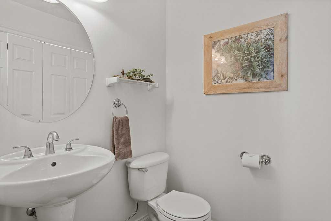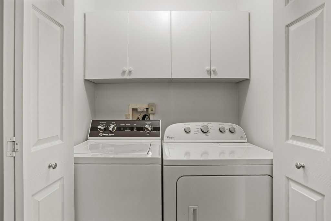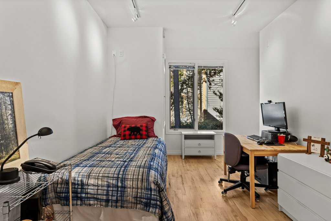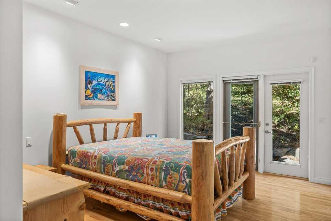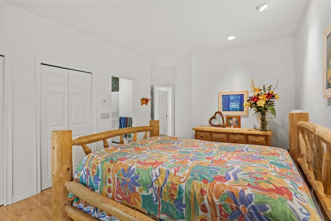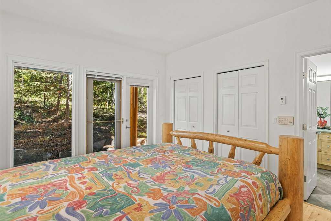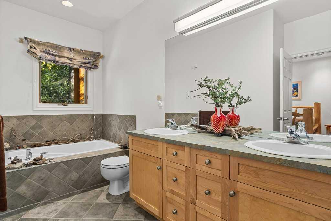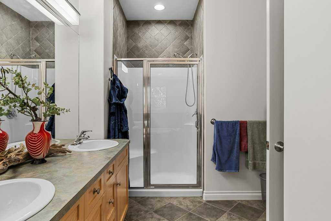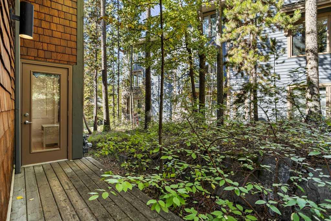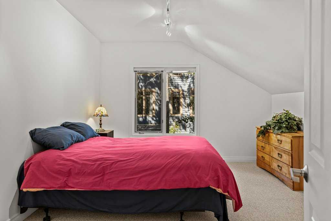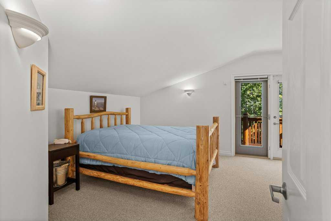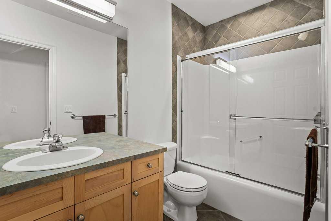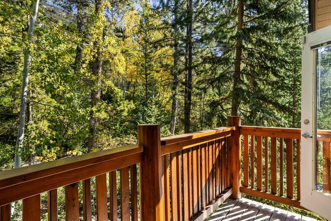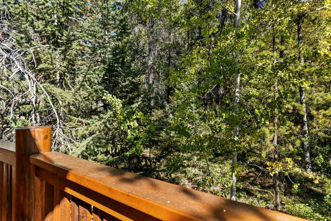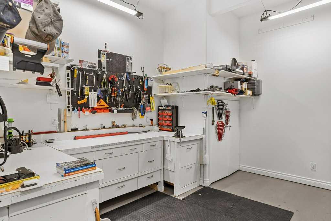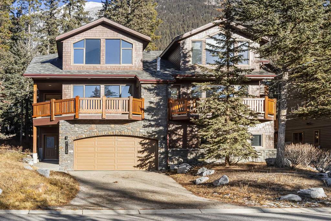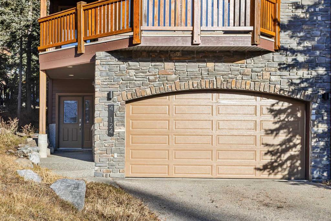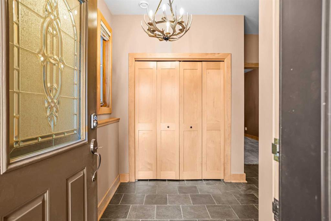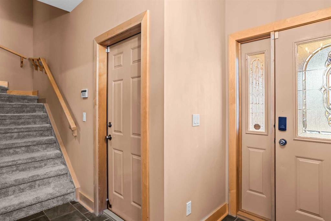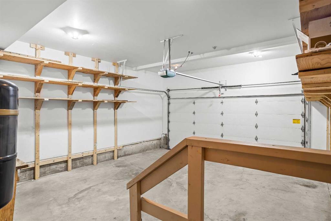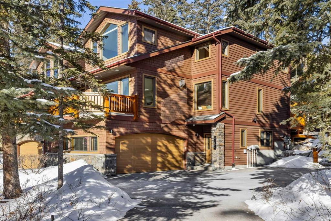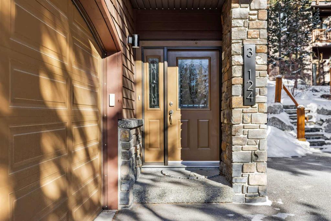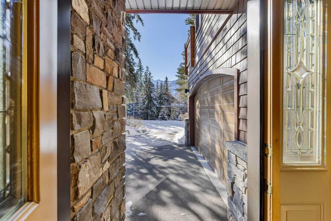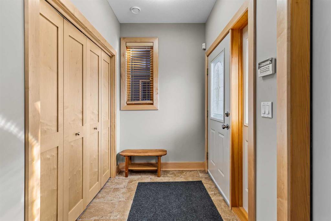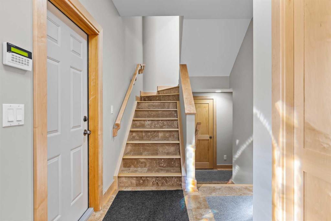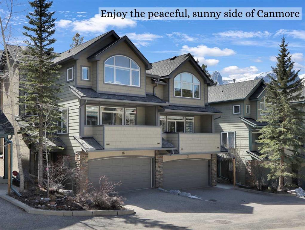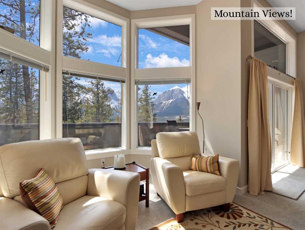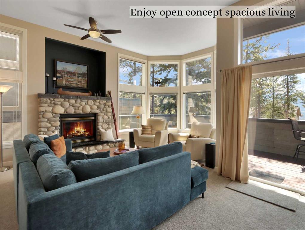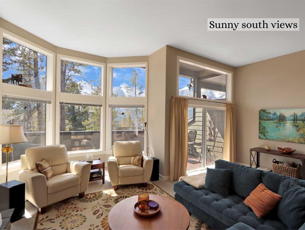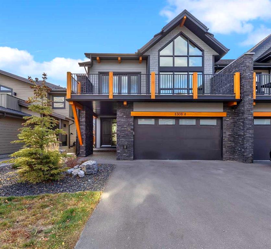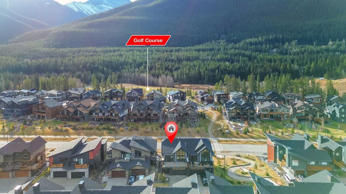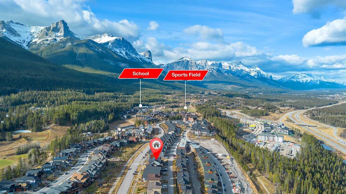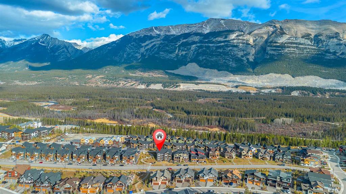8, 136 stonecreek Road
Canmore T1W3A5
MLS® Number: A2259580
$ 1,699,000
4
BEDROOMS
2 + 1
BATHROOMS
2,060
SQUARE FEET
1999
YEAR BUILT
OPEN HOUSE THIS FRIDAY OCTOBER 31ST 12-2PM and SUNDAY NOV 2nd 1-4PM - Experience mountain luxury in one of Canmore’s most prestigious neighborhoods — Silvertip Resort. This 4-bedroom, 3-bathroom 2546 square foot duplex perfectly blends privacy, space, and breathtaking views, making it an exceptional choice as a full-time residence, second home, or a private retreat for friends and family. The home comes fully furnished with custom-made log furniture, enhancing its mountain charm. Should you prefer, the furnishings can be removed upon request, giving you the flexibility to create a space entirely your own. Tucked away backing onto the Silvertip Golf Course and surrounded by mature trees, this property offers a rare sense of seclusion. Inside, unobstructed south-facing views frame Canmore’s most iconic peaks, while the cathedral ceilings in the main living area create a dramatic, light-filled atmosphere — the perfect setting for gathering with loved ones in front of the cozy fireplace. Every detail has been carefully considered, from the in-floor heating on all levels for year-round comfort, to the spacious gear room designed to keep all your mountain toys organized. The oversized double garage with an 8-ft. door provides ample space for SUVs and adventure equipment. With four well-appointed bedrooms, there’s plenty of room to host family and guests in comfort and style. Whether you’re savoring quiet mornings on the deck, enjoying après-ski evenings by the fire, or playing a round of golf just steps from your door, this home offers a lifestyle that is uniquely Canmore — a perfect balance of luxury, recreation, and natural beauty
| COMMUNITY | Silvertip |
| PROPERTY TYPE | Semi Detached (Half Duplex) |
| BUILDING TYPE | Duplex |
| STYLE | 3 Storey, Side by Side |
| YEAR BUILT | 1999 |
| SQUARE FOOTAGE | 2,060 |
| BEDROOMS | 4 |
| BATHROOMS | 3.00 |
| BASEMENT | Full |
| AMENITIES | |
| APPLIANCES | Dishwasher, Dryer, Electric Oven, Gas Cooktop, Range Hood, Refrigerator, Washer |
| COOLING | None |
| FIREPLACE | Gas, Living Room |
| FLOORING | Carpet, Ceramic Tile |
| HEATING | Boiler, In Floor, Natural Gas |
| LAUNDRY | In Unit, Main Level |
| LOT FEATURES | Close to Clubhouse, Cul-De-Sac, Gentle Sloping, Irregular Lot, Low Maintenance Landscape, No Neighbours Behind, On Golf Course, Street Lighting, Views |
| PARKING | Double Garage Attached |
| RESTRICTIONS | None Known |
| ROOF | Asphalt |
| TITLE | Fee Simple |
| BROKER | RE/MAX Alpine Realty |
| ROOMS | DIMENSIONS (m) | LEVEL |
|---|---|---|
| Workshop | 17`6" x 11`9" | Basement |
| Kitchen With Eating Area | 10`1" x 11`1" | Main |
| Living Room | 19`1" x 12`3" | Main |
| Dining Room | 9`9" x 13`1" | Main |
| Bedroom - Primary | 13`5" x 18`8" | Main |
| Bedroom | 15`1" x 12`4" | Main |
| 5pc Ensuite bath | 0`0" x 0`0" | Main |
| 2pc Bathroom | 0`0" x 0`0" | Main |
| Bedroom | 14`8" x 12`3" | Second |
| Bedroom | 15`4" x 14`4" | Second |
| 4pc Bathroom | 0`0" x 0`0" | Second |

