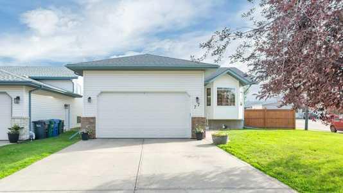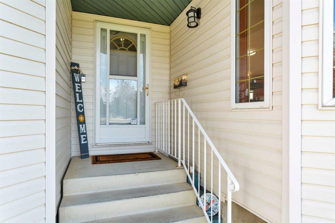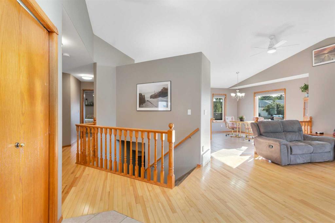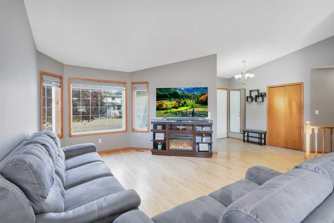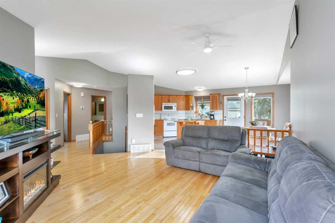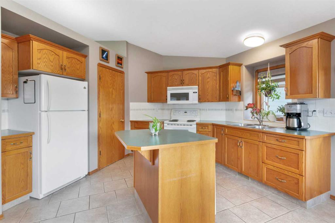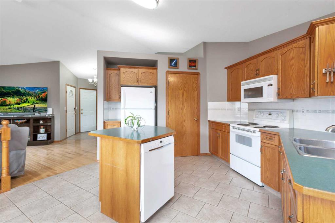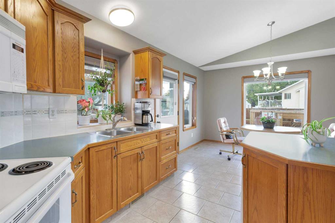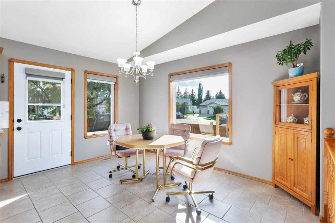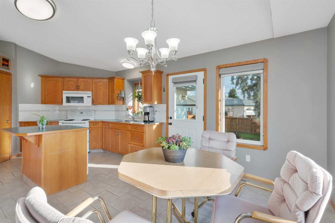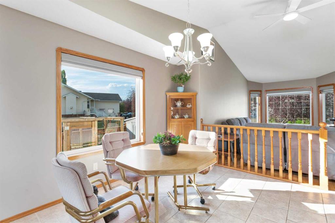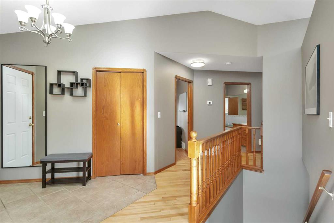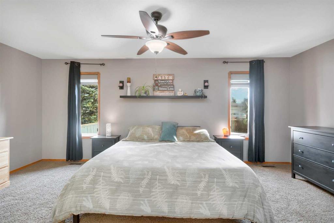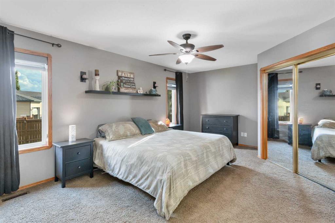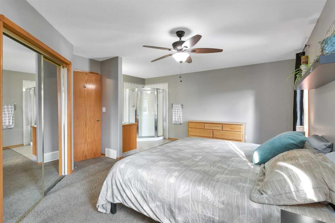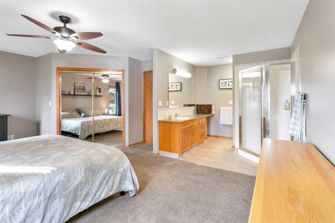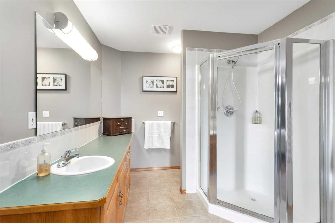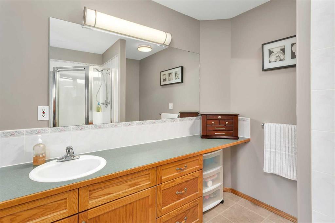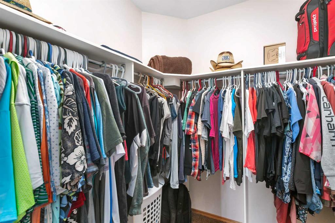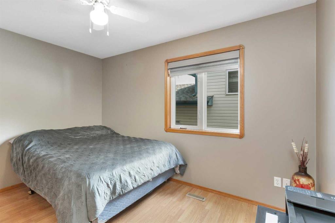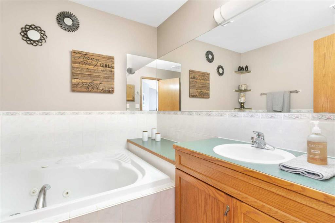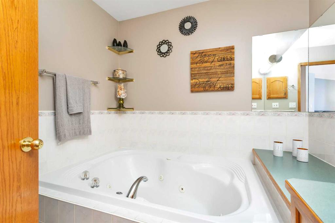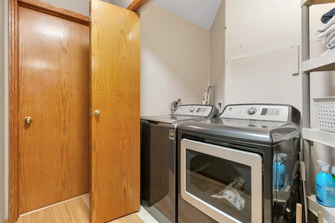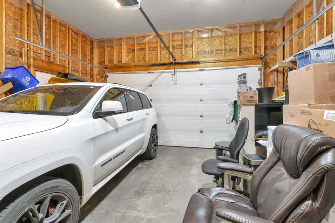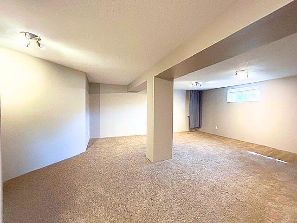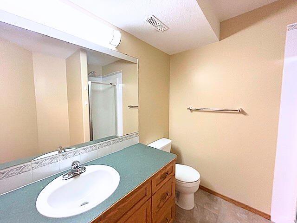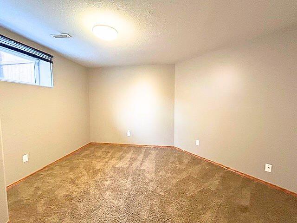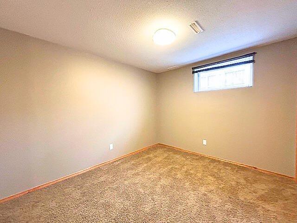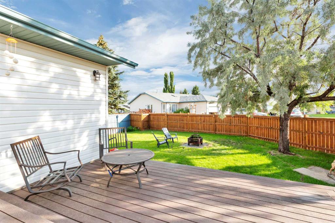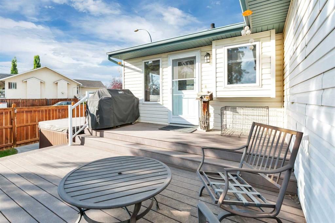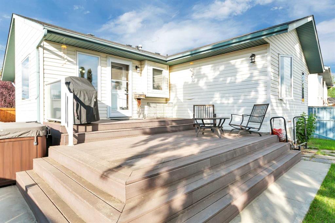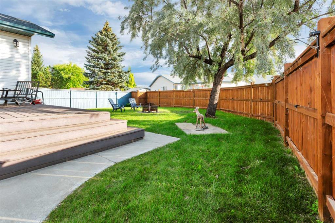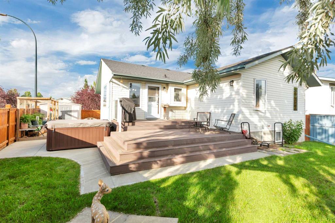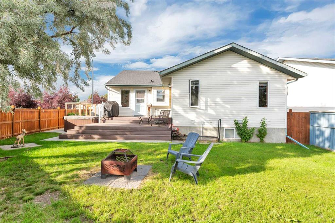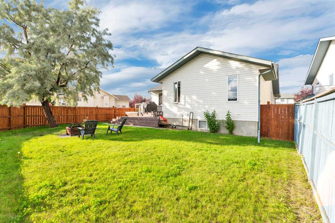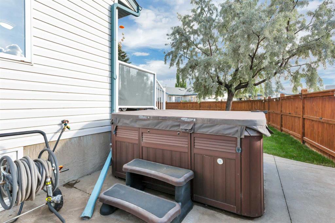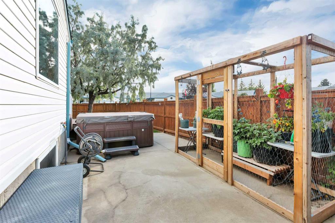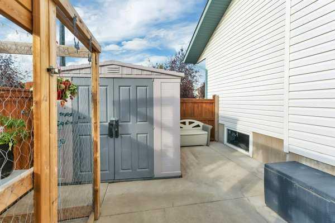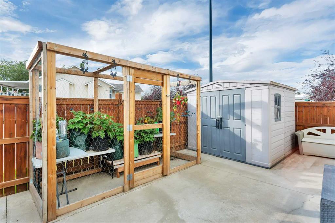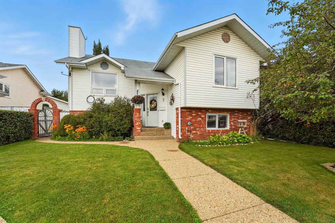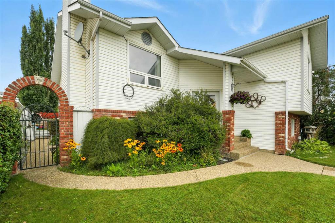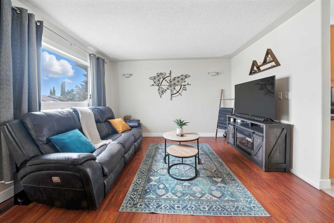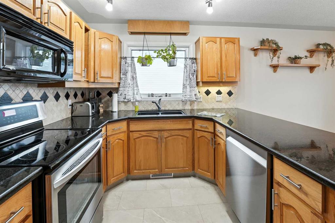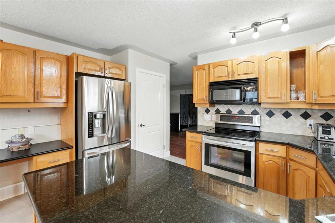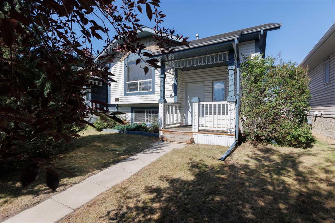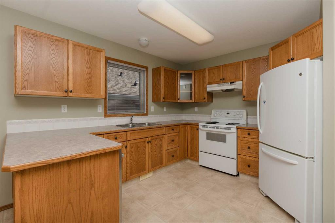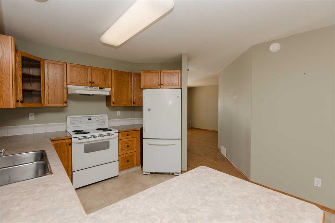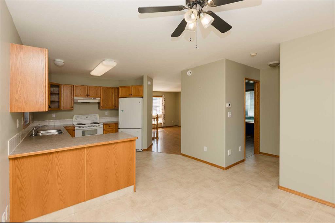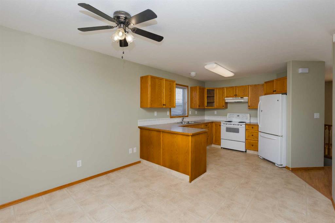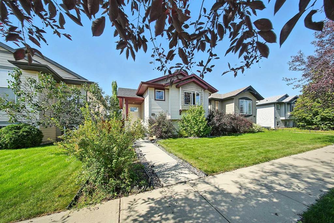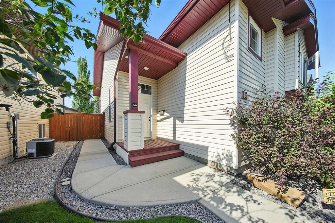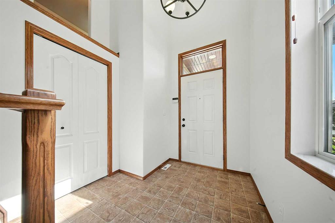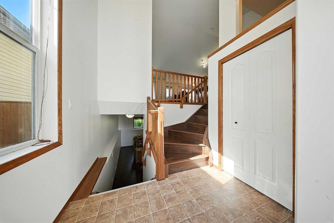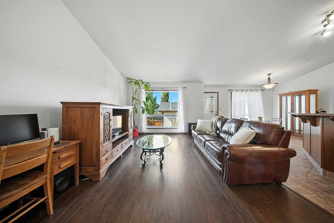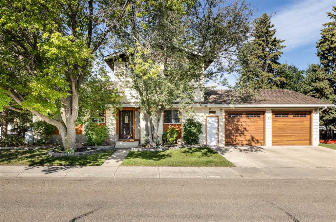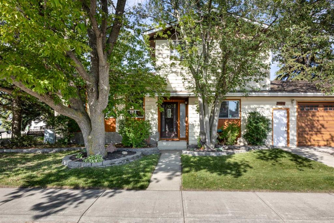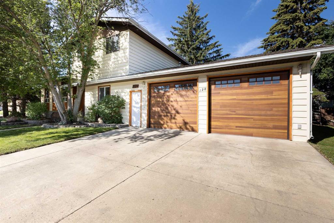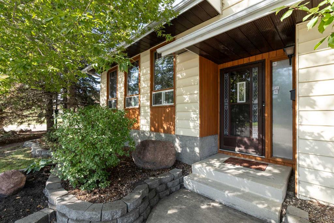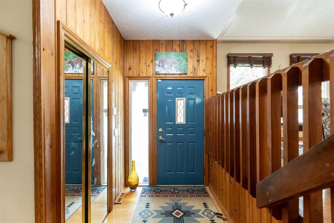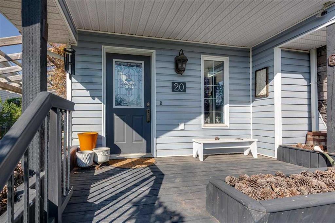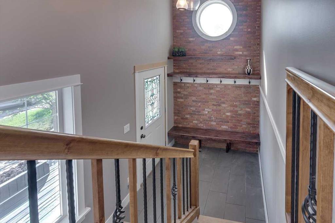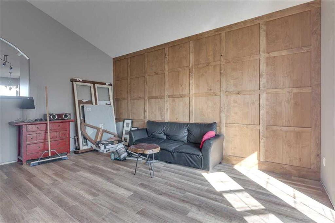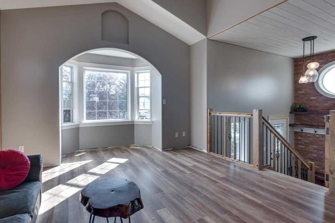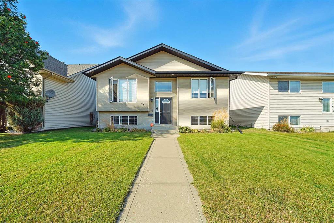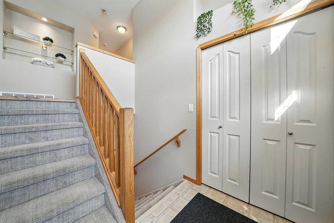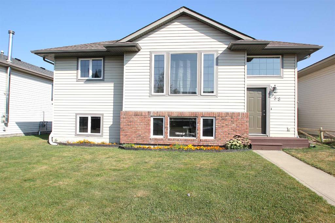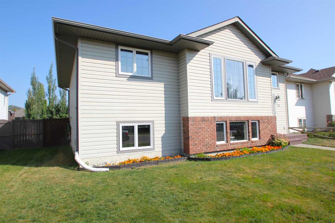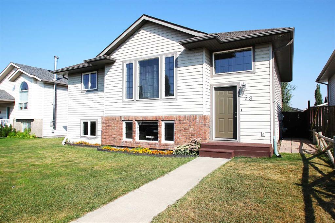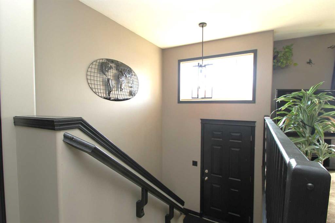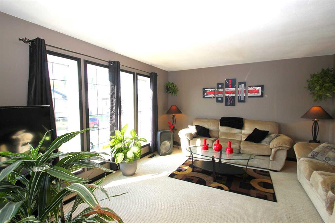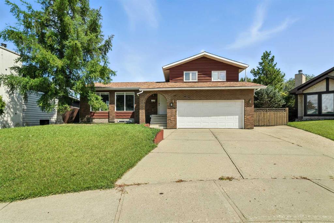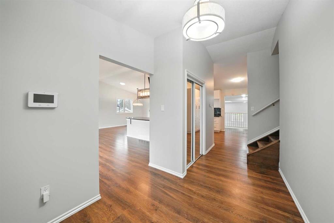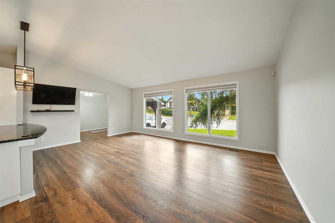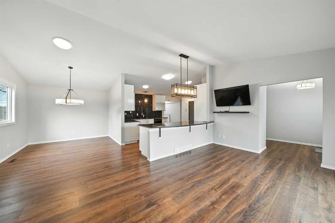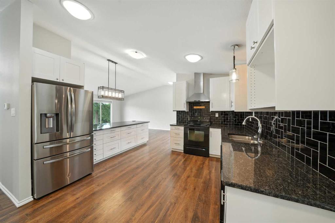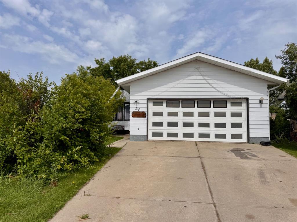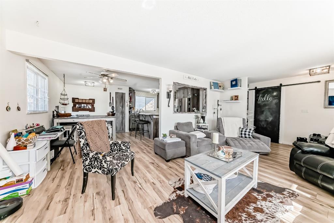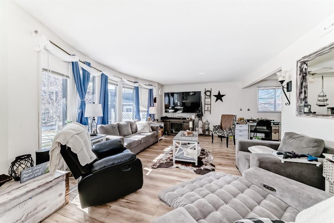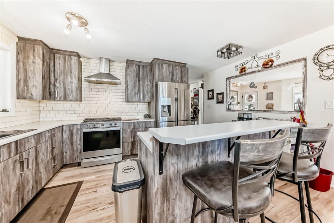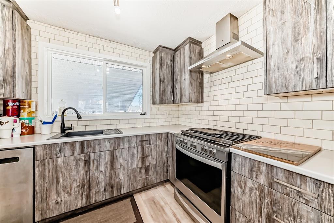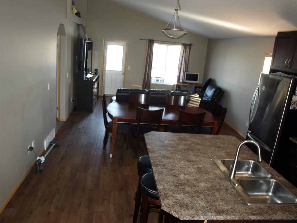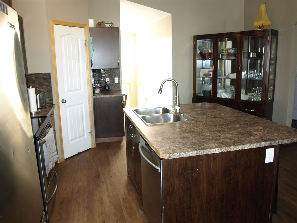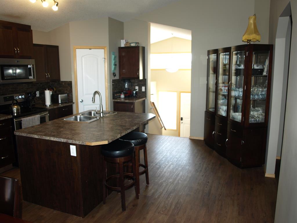77 Kingston Drive
Red Deer T4P3S4
MLS® Number: A2251719
$ 439,900
4
BEDROOMS
3 + 0
BATHROOMS
1997
YEAR BUILT
Welcome to this beautifully designed bilevel located in the sought-after, established neighborhood of Kentwood East. Situated on a generous corner lot, this home offers a unique layout and exceptional living spaces — perfect for both relaxing and entertaining. The main level features a bright open-concept design with rich hardwood floors, ceramic tile, and cozy plush carpet in the bedrooms. The vaulted living room is filled with natural light thanks to expansive windows that create an airy, inviting atmosphere. The well-appointed kitchen offers plenty of counter and cupboard space, along with a convenient pantry and center island. A charming bay window in the dining area overlooks the backyard, and garden doors lead directly to your private outdoor oasis. Just off the main living area, you’ll find a spacious bedroom and a stylish 3-piece bath featuring a relaxing soaker jet tub. The massive primary suite is a true retreat, with tall windows overlooking the backyard, a large walk-in closet, and a 3-piece ensuite. Downstairs, the fully developed basement offers a generous family room with space for both a media area and games zone. Two additional bedrooms, another 3-piece bathroom, and recent updates to the paint and flooring make this space fresh and move-in ready. Carpets have also been recently cleaned. Step outside to enjoy the beautifully landscaped southwest-facing backyard — ideal for sunny afternoons and quiet evenings. The tiered composite deck is perfect for outdoor living, and the yard is fully fenced for privacy. Enjoy cozy nights around the firepit, unwind in the hot tub tucked away on a concrete pad with stair access, and make use of the charming garden coop for growing your own vegetables and flowers. The attached 20x21 garage features a 12’ ceiling and an oversized door. There is no Poly B in the home, and hot water on demand was installed approx. 6 years ago. The washer and dryer are approx. 5 years old. There are custom blinds and some blackout curtains as well. Located just 4 minutes from St. Lorenzo Middle School, this home offers easy access to major roadways while still providing the peace and quiet of a well-established neighborhood.
| COMMUNITY | Kentwood East |
| PROPERTY TYPE | Detached |
| BUILDING TYPE | House |
| STYLE | Bungalow |
| YEAR BUILT | 1997 |
| SQUARE FOOTAGE | 1,284 |
| BEDROOMS | 4 |
| BATHROOMS | 3.00 |
| BASEMENT | Finished, Full |
| AMENITIES | |
| APPLIANCES | Dishwasher, Microwave, Refrigerator, Stove(s), Washer/Dryer |
| COOLING | Central Air |
| FIREPLACE | N/A |
| FLOORING | Carpet, Hardwood, Linoleum |
| HEATING | Forced Air, Natural Gas |
| LAUNDRY | In Hall, Main Level |
| LOT FEATURES | Corner Lot, Irregular Lot, Landscaped |
| PARKING | Double Garage Attached |
| RESTRICTIONS | None Known |
| ROOF | Asphalt |
| TITLE | Fee Simple |
| BROKER | Royal LePage Network Realty Corp. |
| ROOMS | DIMENSIONS (m) | LEVEL |
|---|---|---|
| Family Room | 11`6" x 17`1" | Basement |
| Bedroom | 10`9" x 13`0" | Basement |
| Bedroom | 14`9" x 13`9" | Basement |
| 3pc Bathroom | Basement | |
| Kitchen | 12`7" x 19`10" | Main |
| Living Room | 15`7" x 15`6" | Main |
| Bedroom | 12`6" x 9`2" | Main |
| Bedroom - Primary | 11`6" x 19`1" | Main |
| 4pc Bathroom | Main | |
| 3pc Ensuite bath | Main |

