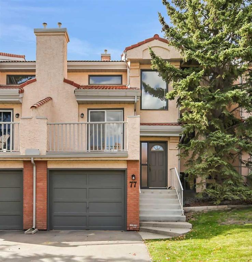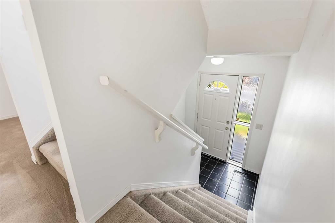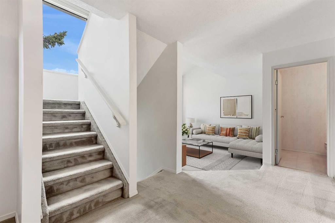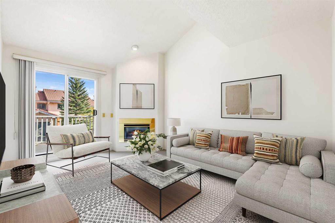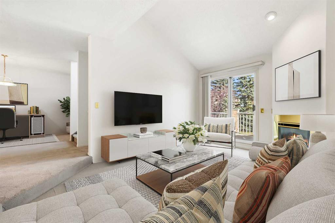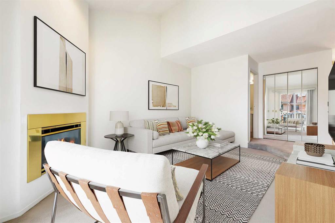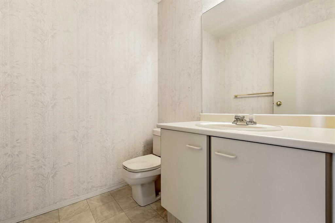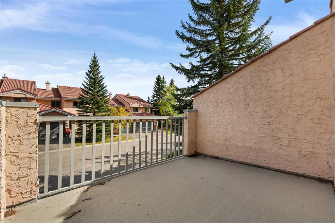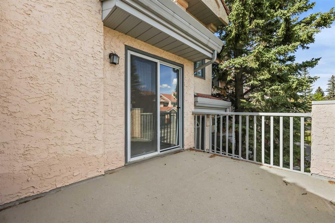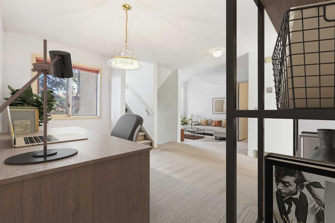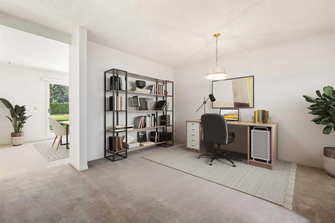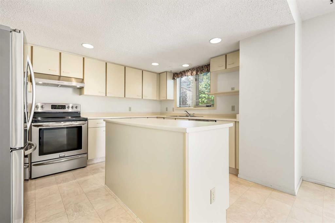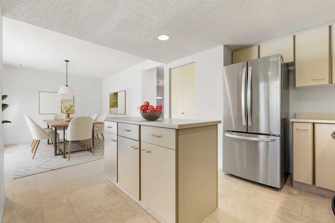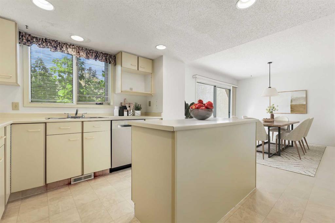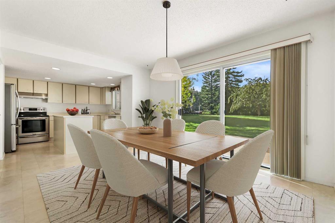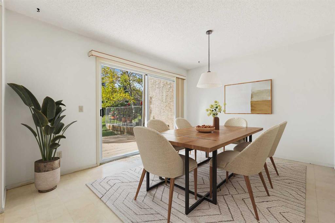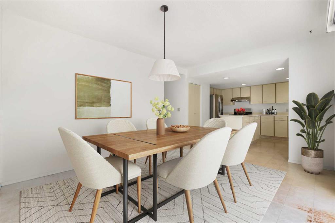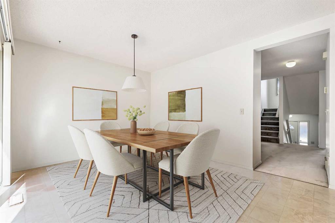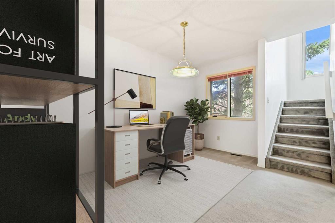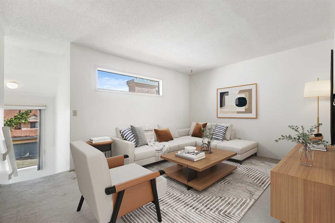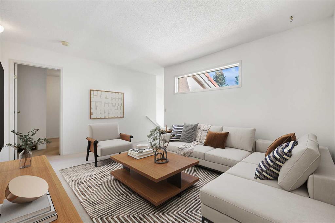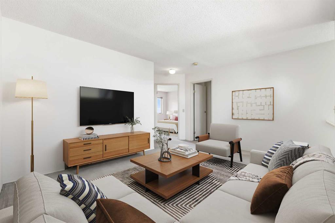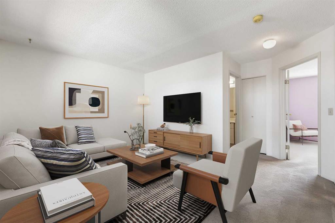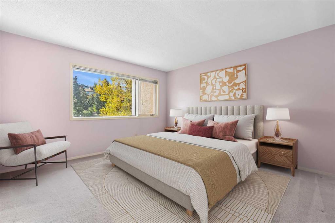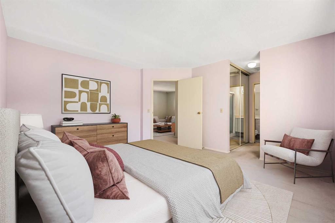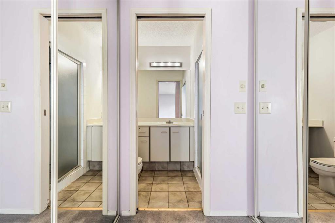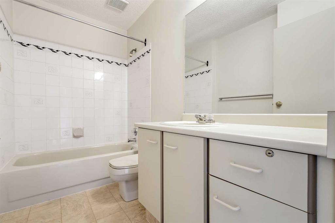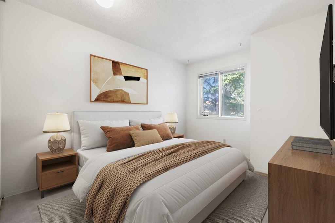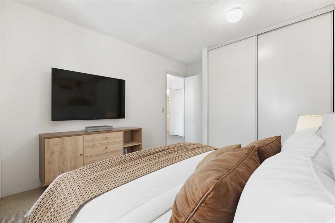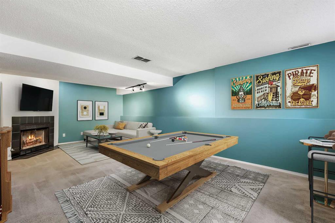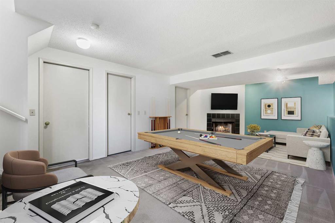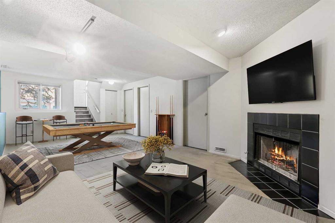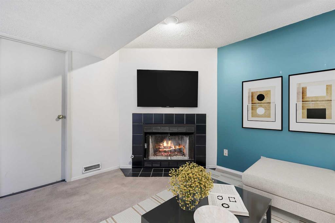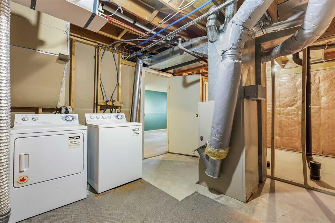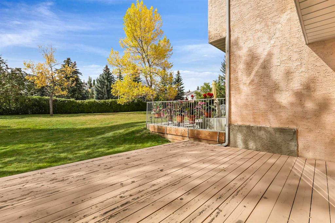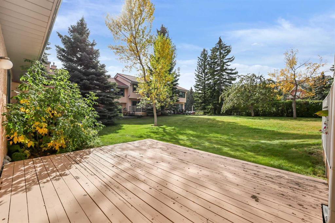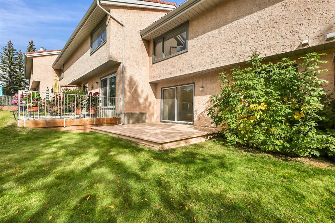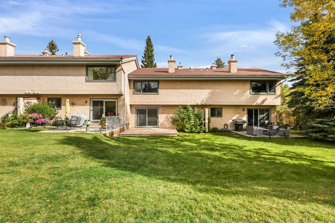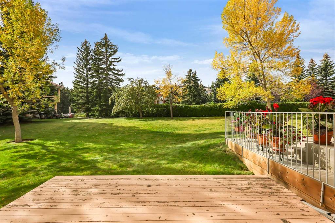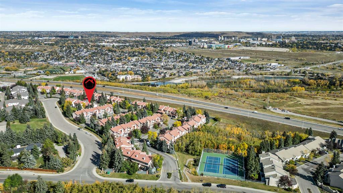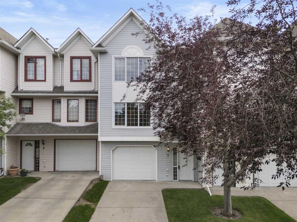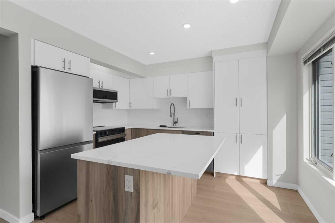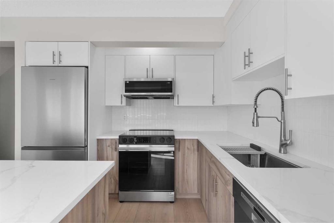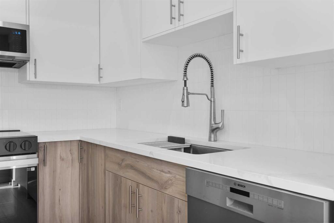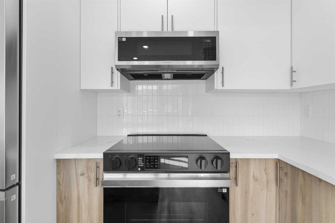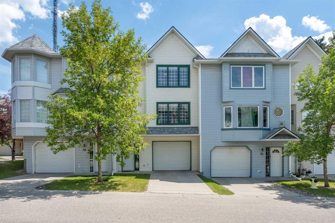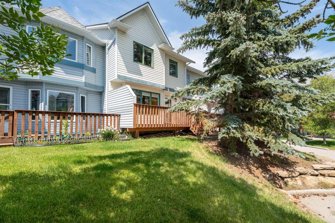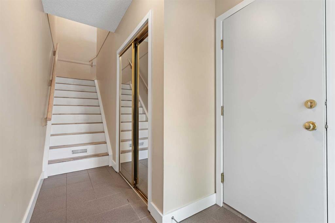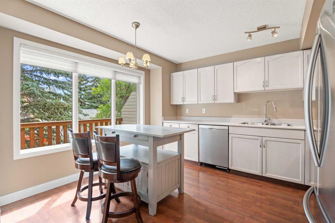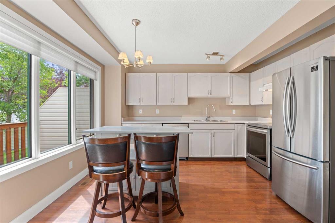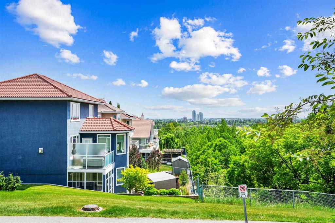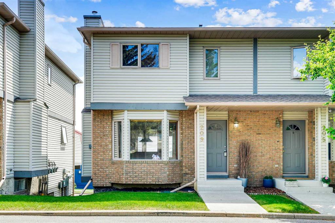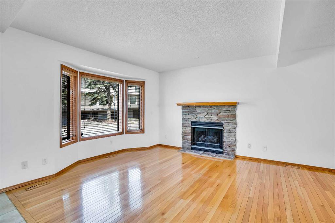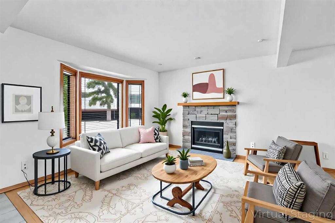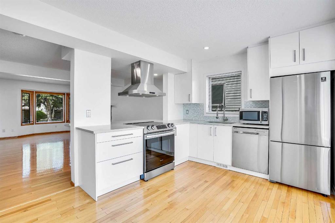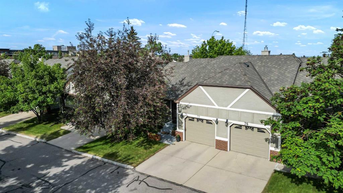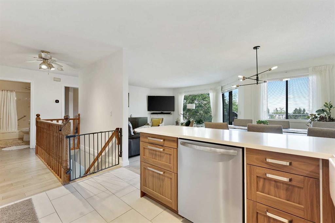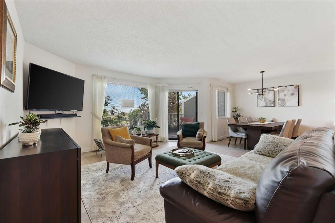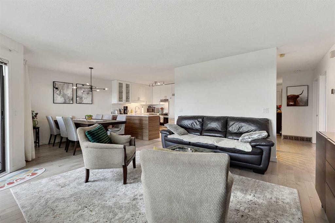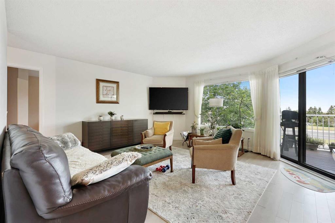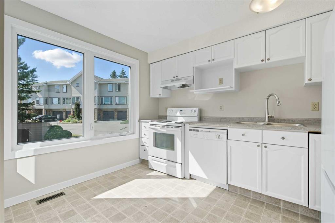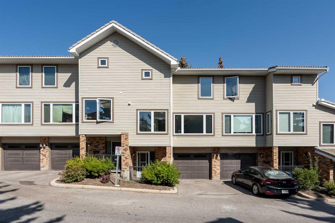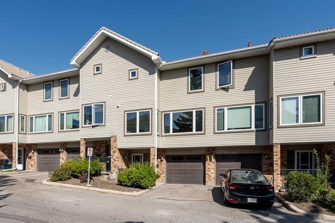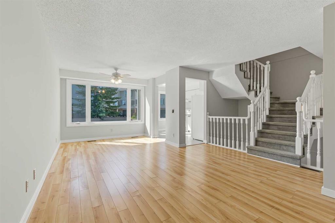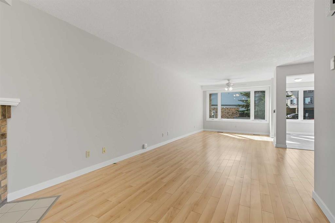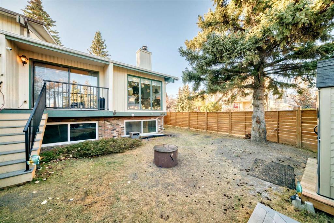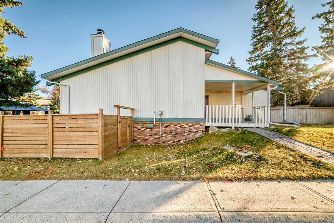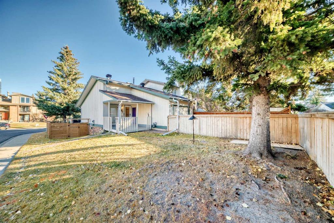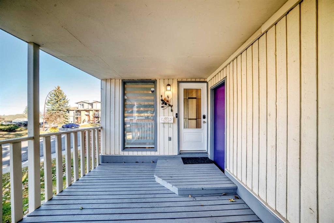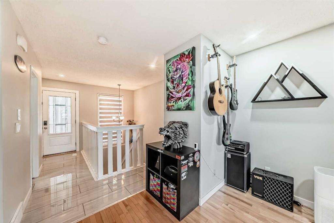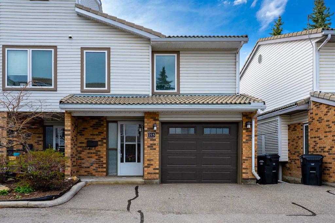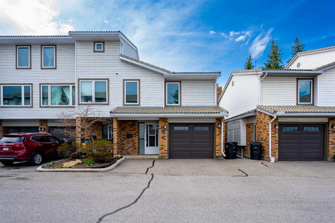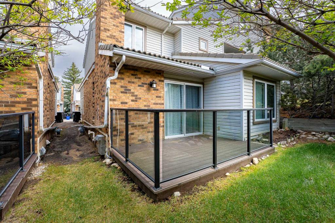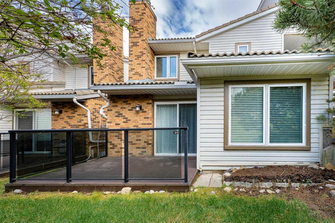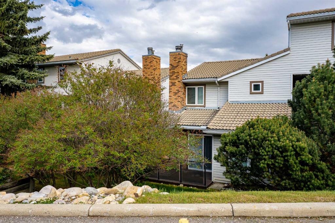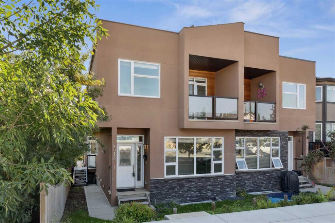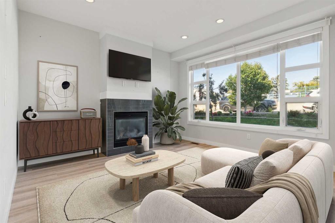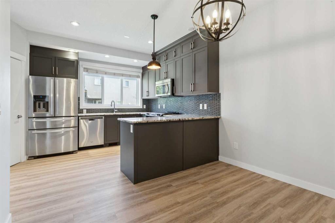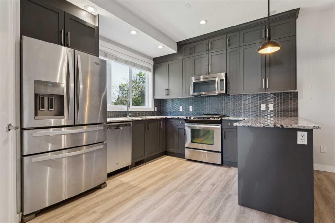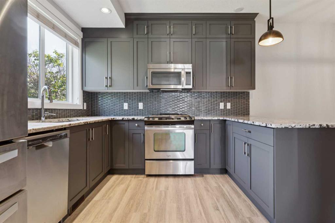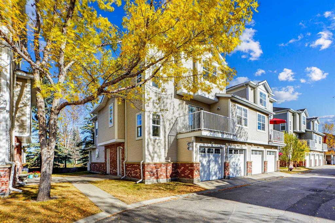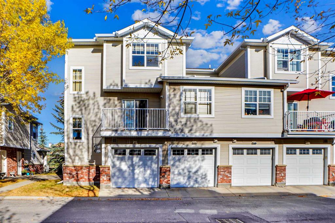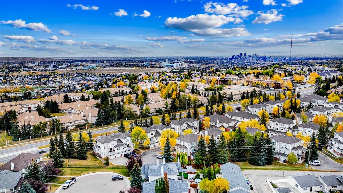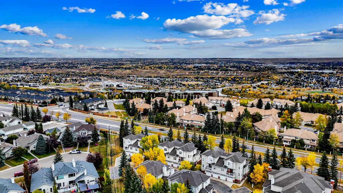77, 5810 Patina Drive SW
Calgary T3H 2Y6
MLS® Number: A2262528
$ 449,900
2
BEDROOMS
2 + 1
BATHROOMS
1,594
SQUARE FEET
1990
YEAR BUILT
Welcome to #77, 5810 Patina Drive SW — a beautifully maintained multi-level townhome nestled in the picturesque community of Patterson. Offering over 1,590 Sq.Ft. of above-grade living space plus a fully developed basement, this home features a total of two bedrooms + family room, providing space and flexibility for your lifestyle. The main level boasts vaulted ceilings, a bright and welcoming living room with a cozy gas fireplace, and a mix of carpet and laminate flooring throughout. The kitchen is both functional and inviting, with white cabinetry, a central kitchen island, brand new stainless steel appliances, and a full pantry. Enjoy seamless flow between the formal dining room and the sun-soaked breakfast nook, which opens to your rear deck. Outdoor living is a highlight here, with a front balcony for morning coffee and a rear deck backing directly onto a beautiful park and shared greenspace, offering expansive city skyline views. Upstairs, the primary suite features a 3-piece ensuite, while the second bedroom, full bath, and bright family room add comfort and versatility. Downstairs, the fully developed basement includes a large recreation room, a charming wood-burning fireplace, rough-in for a future bathroom, laundry/utility space, and direct access to the attached single garage. The home also includes a brand new 60-gallon hot water tank and excellent storage options. This well-managed, pet-friendly complex offers a peaceful lifestyle surrounded by mature landscaping and pathways, with easy access to downtown Calgary, Westside Rec Centre, C-Train, shopping, and top-rated schools. Pets are allowed with board approval
| COMMUNITY | Patterson |
| PROPERTY TYPE | Row/Townhouse |
| BUILDING TYPE | Five Plus |
| STYLE | 2 Storey, Side by Side |
| YEAR BUILT | 1990 |
| SQUARE FOOTAGE | 1,594 |
| BEDROOMS | 2 |
| BATHROOMS | 3.00 |
| BASEMENT | Finished, Full |
| AMENITIES | |
| APPLIANCES | Dishwasher, Garage Control(s), Refrigerator, Stove(s), Window Coverings |
| COOLING | None |
| FIREPLACE | Basement, Gas, Living Room, Wood Burning |
| FLOORING | Carpet, Laminate, Tile |
| HEATING | Fireplace(s), Forced Air, Natural Gas, Wood |
| LAUNDRY | In Basement |
| LOT FEATURES | Back Yard, Few Trees, Gentle Sloping, Interior Lot, Landscaped, Low Maintenance Landscape, See Remarks |
| PARKING | Garage Door Opener, Garage Faces Front, Paved, Single Garage Attached |
| RESTRICTIONS | Restrictive Covenant, Utility Right Of Way |
| ROOF | Clay Tile |
| TITLE | Fee Simple |
| BROKER | RE/MAX Complete Realty |
| ROOMS | DIMENSIONS (m) | LEVEL |
|---|---|---|
| Game Room | 23`5" x 12`4" | Basement |
| Other | 11`4" x 3`7" | Basement |
| Laundry | 11`5" x 10`6" | Basement |
| Living Room | 15`3" x 11`3" | Main |
| Kitchen | 11`10" x 11`2" | Main |
| Dining Room | 13`3" x 9`5" | Main |
| Breakfast Nook | 10`8" x 10`0" | Main |
| Foyer | 6`3" x 3`10" | Main |
| 2pc Bathroom | 5`10" x 5`3" | Main |
| Balcony | 11`7" x 8`6" | Main |
| Family Room | 11`9" x 11`1" | Upper |
| Bedroom - Primary | 13`10" x 13`0" | Upper |
| 3pc Ensuite bath | 7`11" x 4`11" | Upper |
| Bedroom | 10`11" x 9`5" | Upper |
| 4pc Bathroom | 8`9" x 5`3" | Upper |

