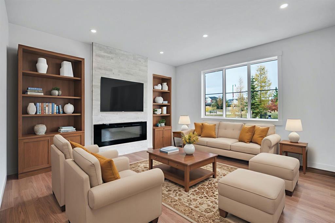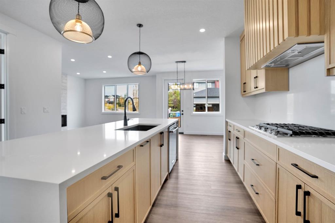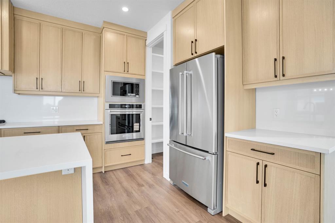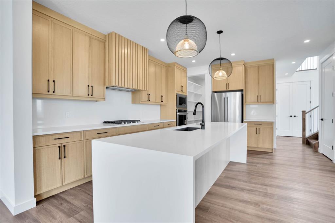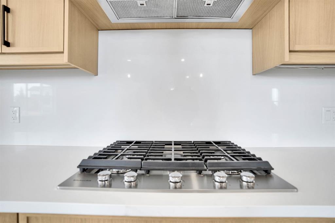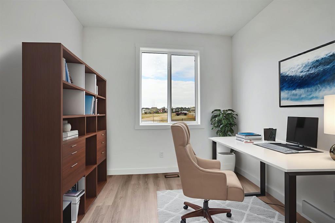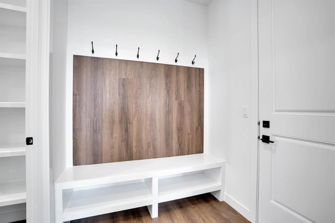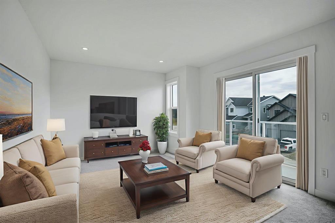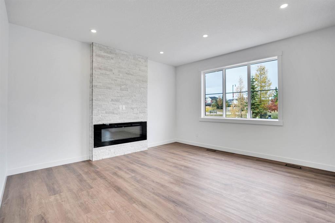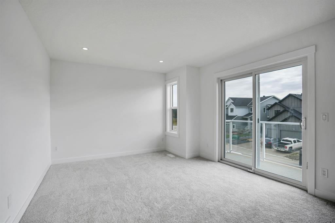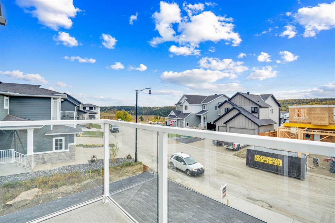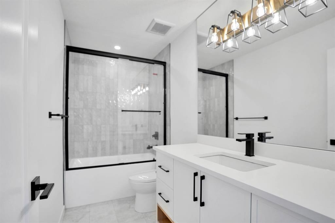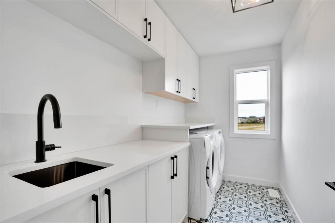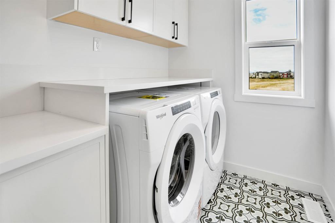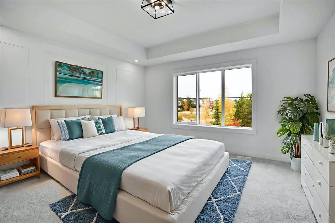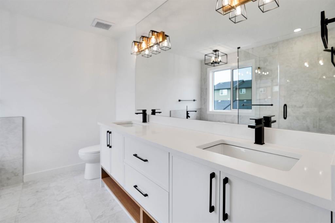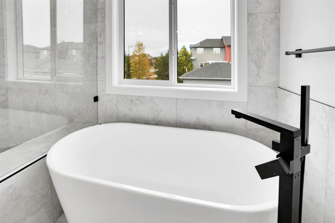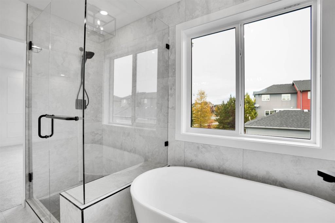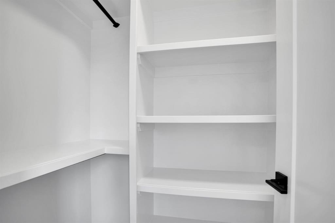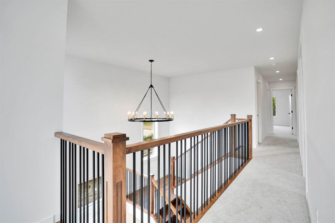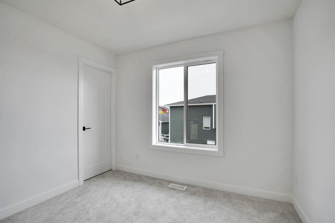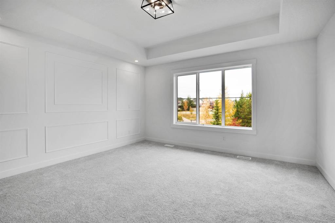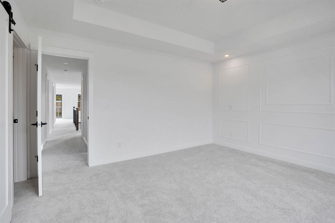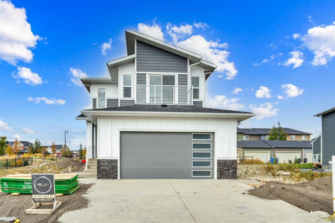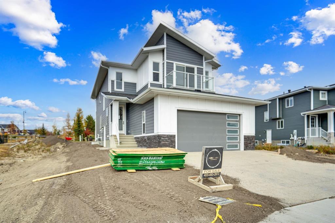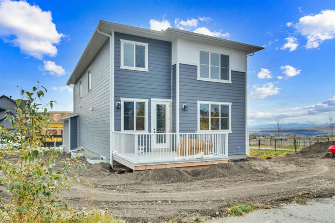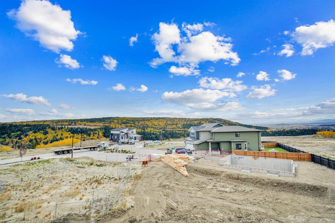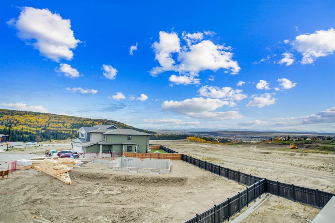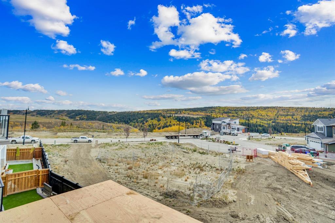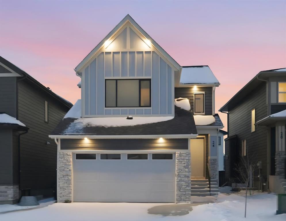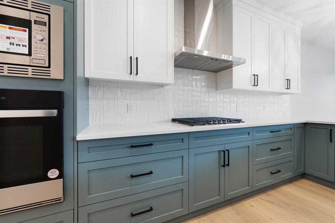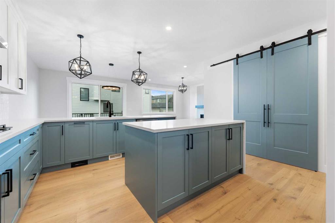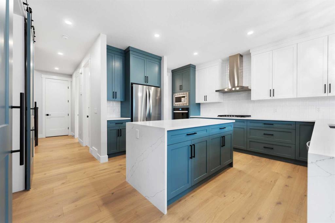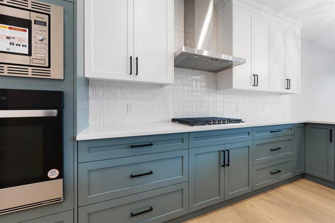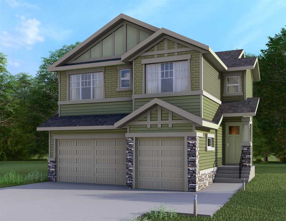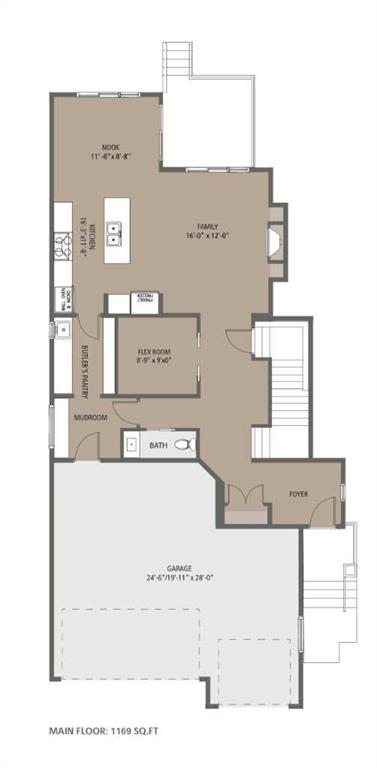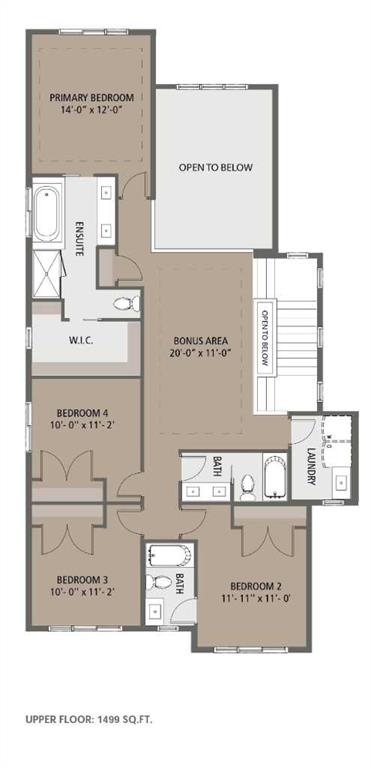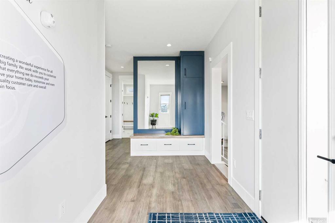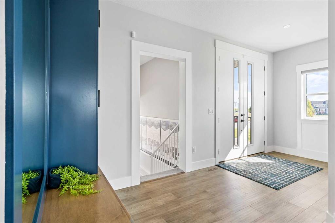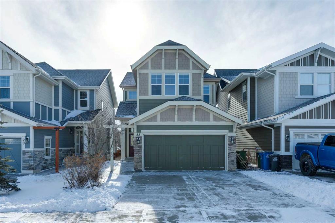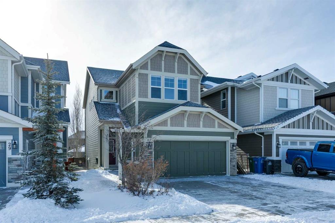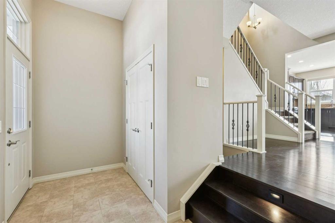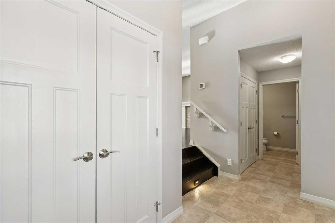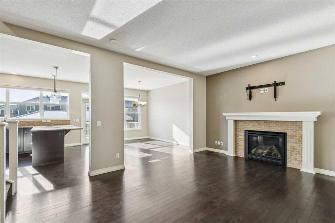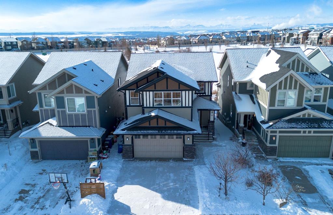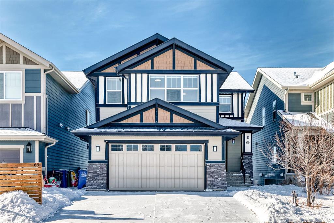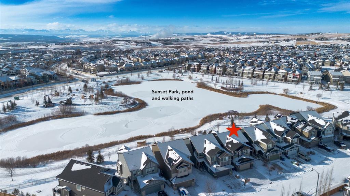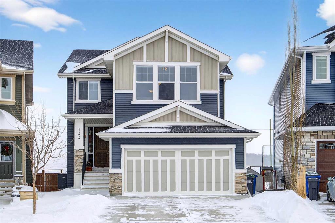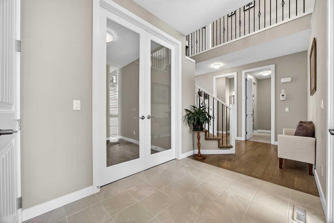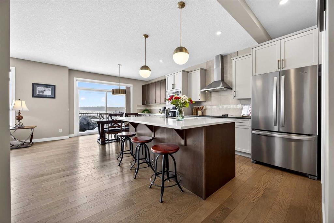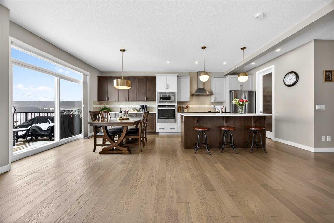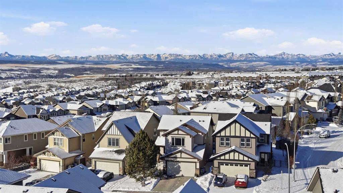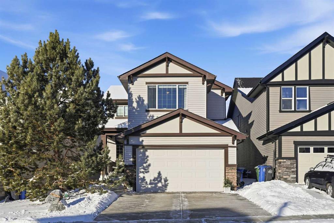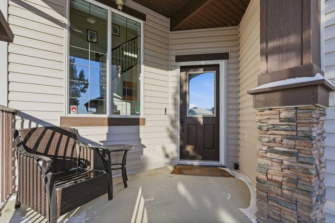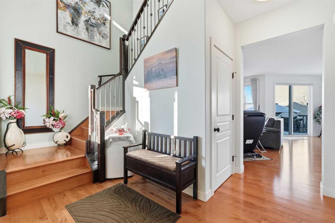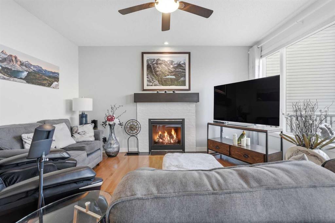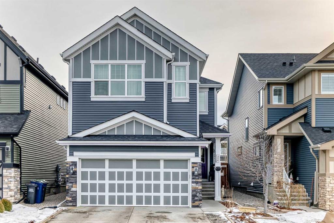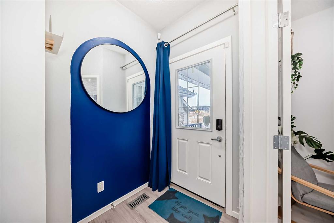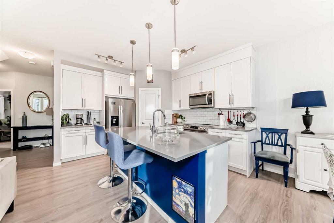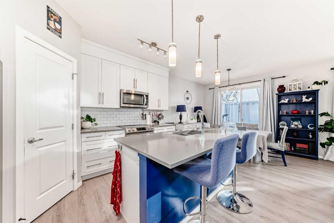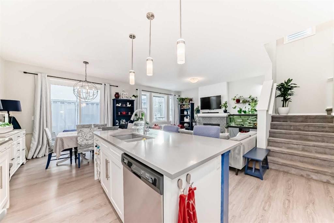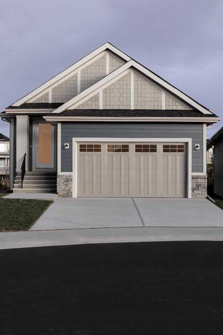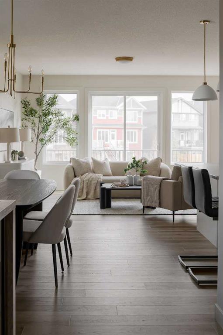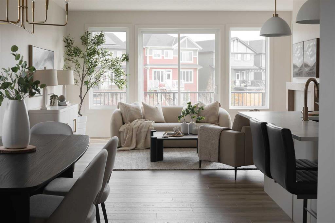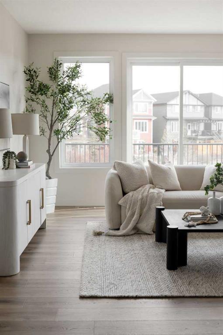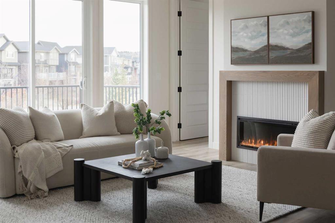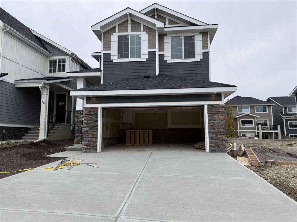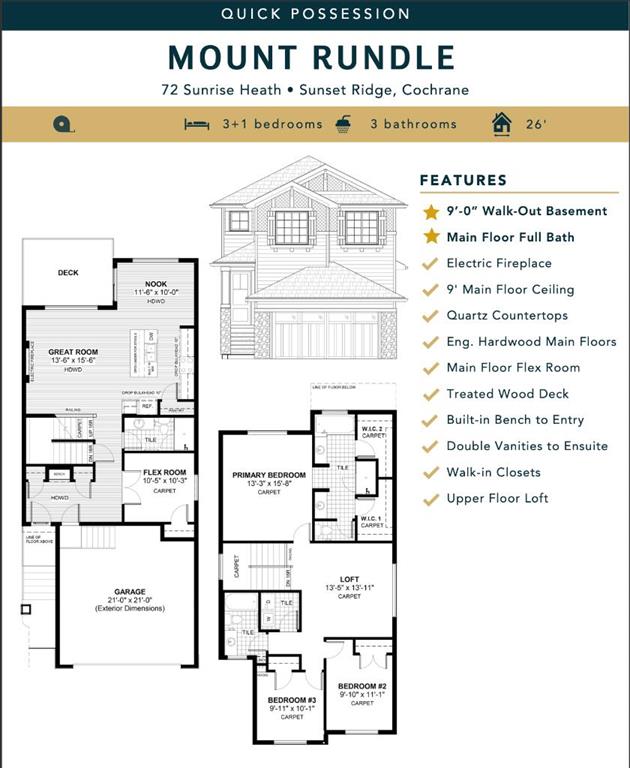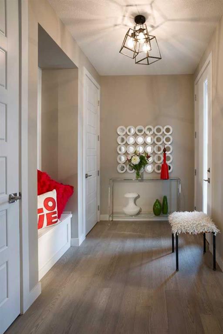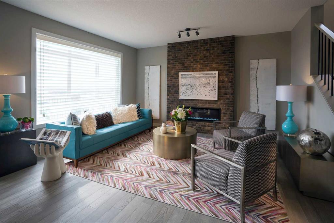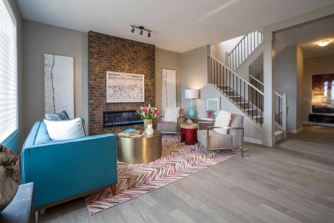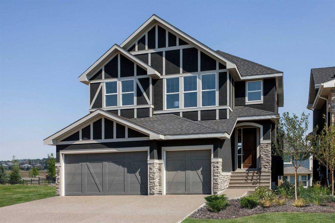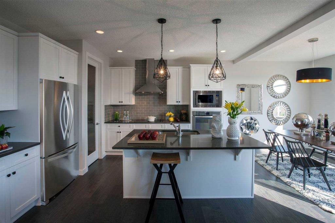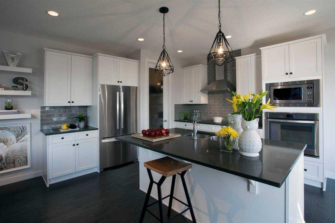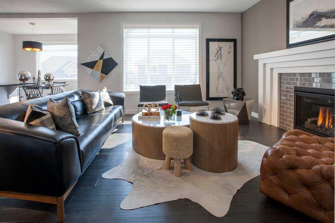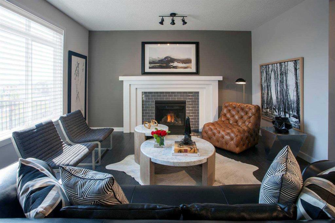75 Sunvalley Way
Cochrane T4C0X8
MLS® Number: A2278946
$ 849,900
3
BEDROOMS
2 + 1
BATHROOMS
2,230
SQUARE FEET
2025
YEAR BUILT
Welcome to this stunning 2200+ sq. foot home in the heart of Pinnacle in Sunset Ridge, Cochrane, where modern design meets natural beauty. Just 45 mins from the majestic Rocky Mountains and 30 mins from downtown Calgary, this home is surrounded by serene ravine and mountain views, offering the perfect balance between peaceful retreat and urban convenience. Built with every detail in mind, the home features a timeless neutral colour palette and large windows that fill each room with natural light. The open-concept great room centers around a cozy fireplace, seamlessly connecting to a spacious dining area and chef inspired kitchen. The kitchen boasts elegant white oak cabinetry with under-cabinet lighting, a large central quartz island ideal for entertaining, and high-end stainless steel KitchenAid appliances, including a gas stove, built in wall oven, and microwave. A Blanco granite sink adds both functionality and style to this beautiful space. Upstairs a central bonus room opens onto a private balcony where you can take in the sweeping views of the ravine and mountains. The primary suite is a tranquil retreat with a soft accent wall and a decorative barn door leading to the luxurious 5-piece ensuite complete with a stand-up shower, freestanding soaker tub, dual vanity, and large walk in closet with custom built in shelving. The upper floor also features a convenient laundry room with washer and dryer, built in sink, and additional cabinetry, as well as 2 spacious secondary bedrooms designed fo comfort and flexibility. Thoughtful details are found throughout the home, including a wide front entrance with built in bench, a mudroom with organized shoe racks and coat hooks, and balconies at both front and back of the house that offer 360-degree views. Additional conveniences include AC, blinds, gas line to the garage, a separate side entrance, and a large back deck with a BBQ gas hookup, perfect for outdoor gatherings. This exceptional property is ideally located near scenic walking trails, schools, restaurants, and shopping, making it the perfect place to call home. Combining modern craftsmanship, elegant finishes, and breathtaking surroundings, this Cochrane residence offers the best of luxury living with a touch of mountain tranquility. Call for your private showing today.
| COMMUNITY | Sunset Ridge |
| PROPERTY TYPE | Detached |
| BUILDING TYPE | House |
| STYLE | 2 Storey |
| YEAR BUILT | 2025 |
| SQUARE FOOTAGE | 2,230 |
| BEDROOMS | 3 |
| BATHROOMS | 3.00 |
| BASEMENT | Full |
| AMENITIES | |
| APPLIANCES | Central Air Conditioner, Dishwasher, Dryer, Garage Control(s), Gas Cooktop, Microwave, Range Hood, Refrigerator, See Remarks, Washer, Window Coverings |
| COOLING | Rough-In |
| FIREPLACE | Electric |
| FLOORING | Carpet, Ceramic Tile, See Remarks, Vinyl Plank |
| HEATING | Forced Air |
| LAUNDRY | Upper Level |
| LOT FEATURES | Level, Other |
| PARKING | Double Garage Attached |
| RESTRICTIONS | None Known |
| ROOF | Asphalt Shingle |
| TITLE | Fee Simple |
| BROKER | URBAN-REALTY.ca |
| ROOMS | DIMENSIONS (m) | LEVEL |
|---|---|---|
| Entrance | 7`7" x 8`0" | Main |
| Kitchen | 9`0" x 17`0" | Main |
| Dining Room | 10`0" x 10`5" | Main |
| Living Room | 14`1" x 14`6" | Main |
| Den | 9`6" x 9`8" | Main |
| Mud Room | 6`0" x 6`0" | Main |
| 2pc Bathroom | 4`9" x 5`10" | Main |
| 4pc Bathroom | 5`0" x 10`3" | Second |
| 5pc Ensuite bath | 8`7" x 10`0" | Second |
| Bonus Room | 11`6" x 17`0" | Second |
| Bedroom - Primary | 13`11" x 14`1" | Second |
| Bedroom | 10`0" x 10`0" | Second |
| Bedroom | 10`0" x 10`0" | Second |

