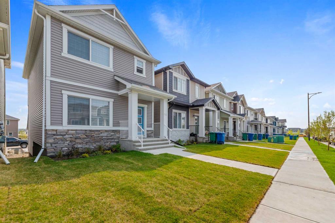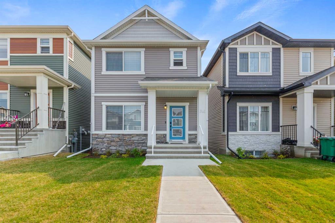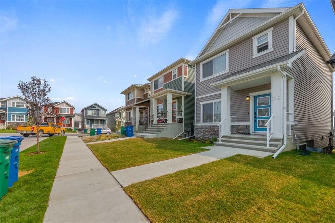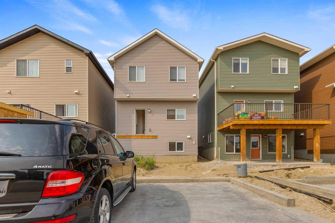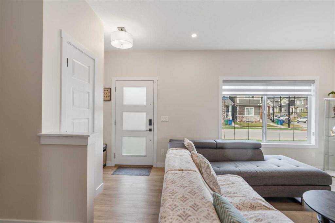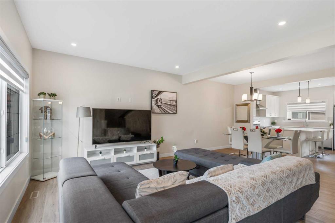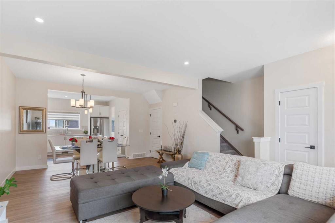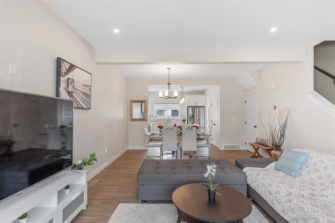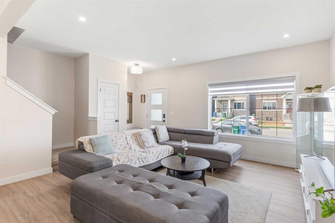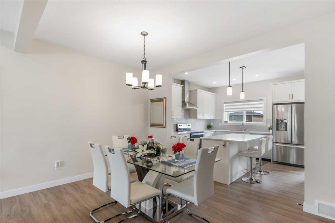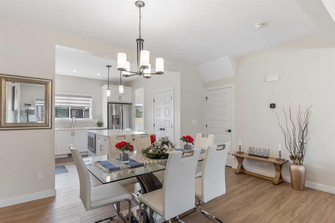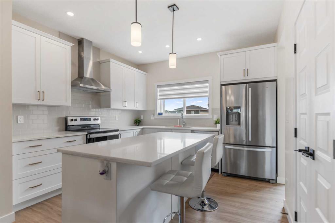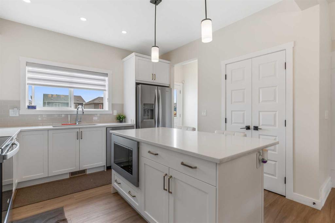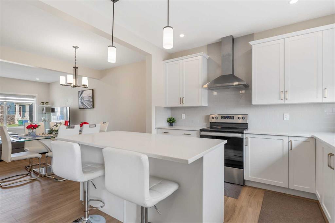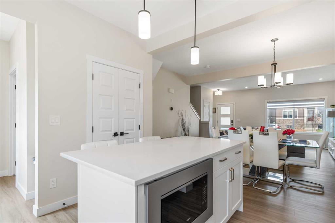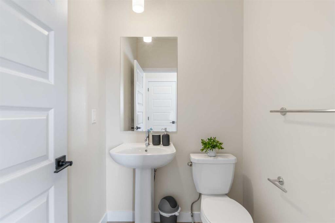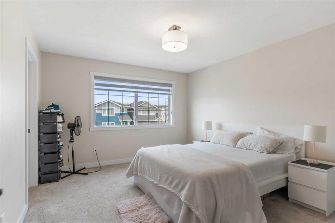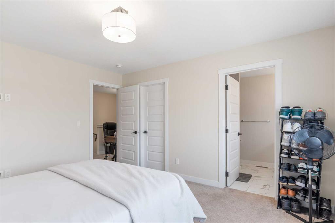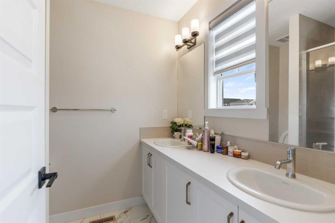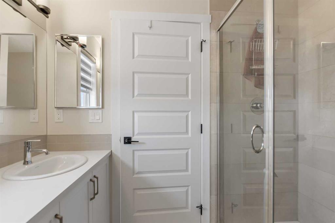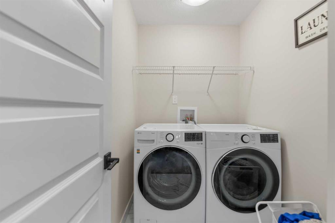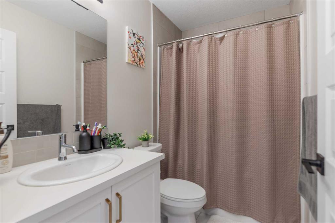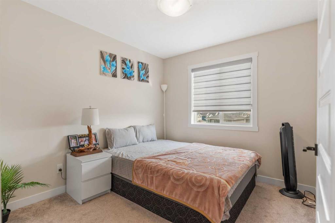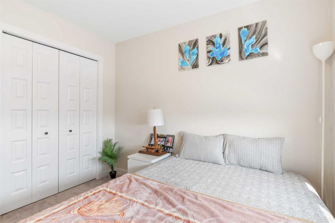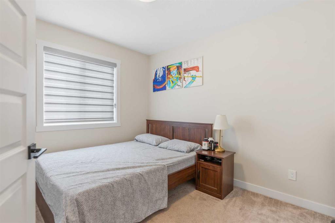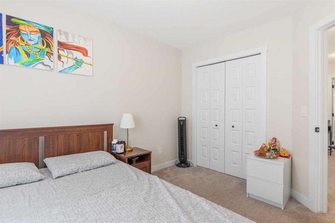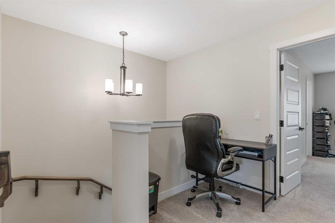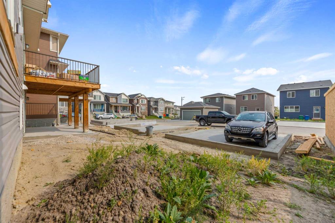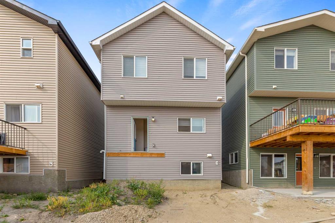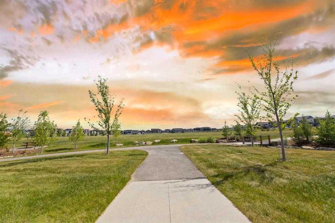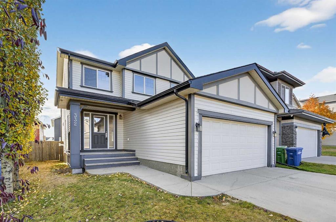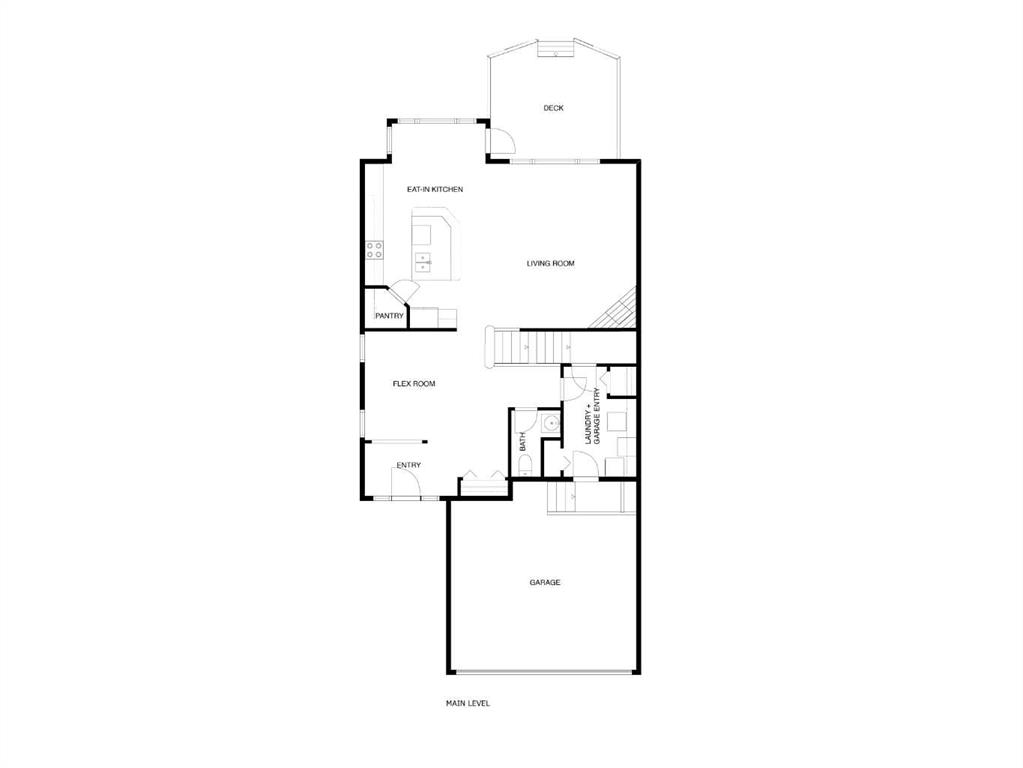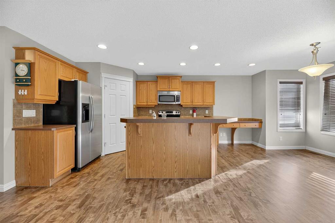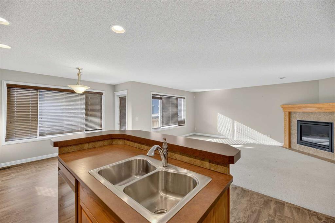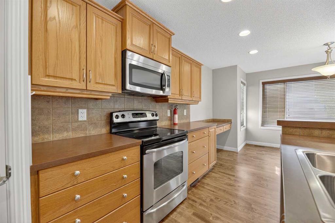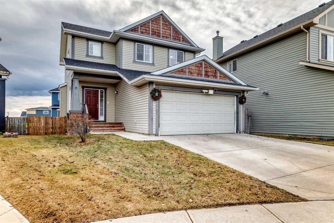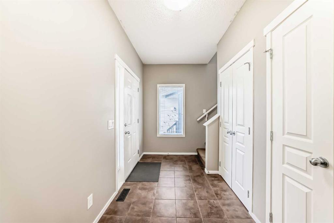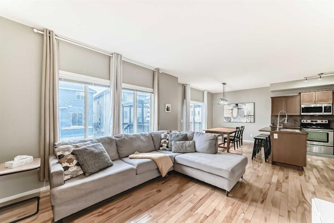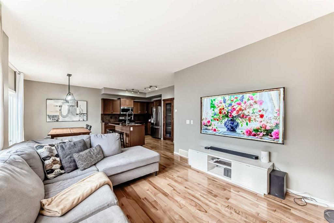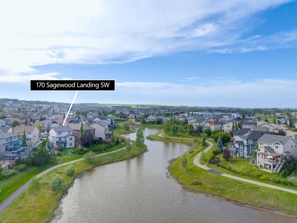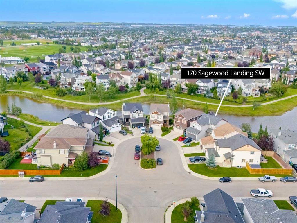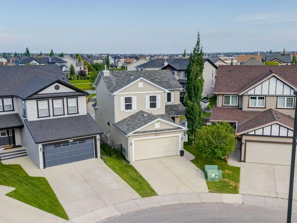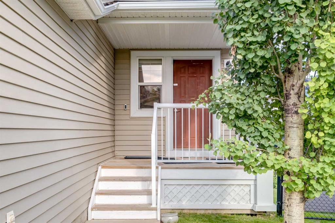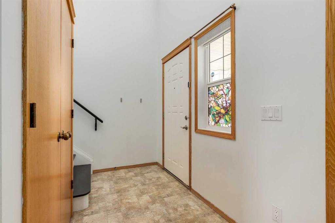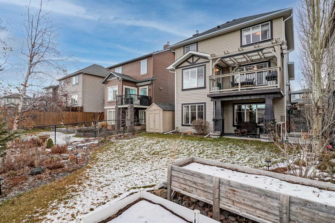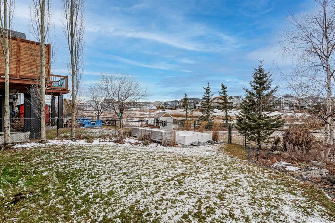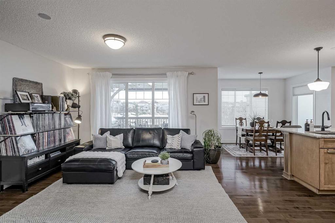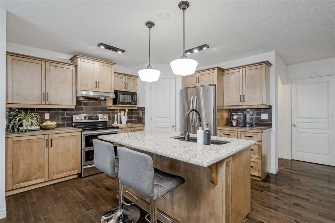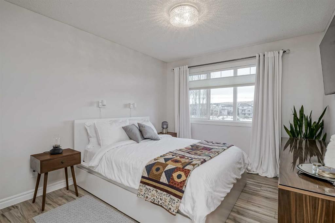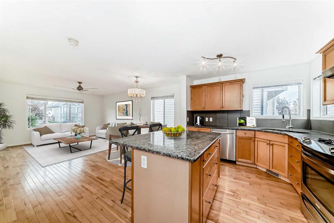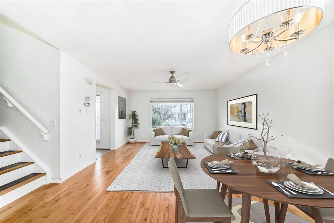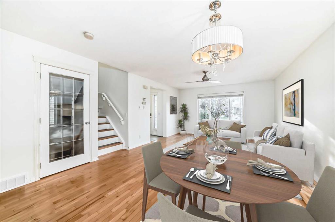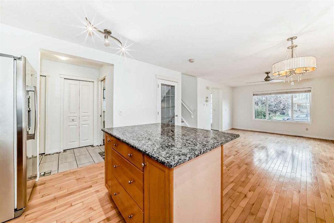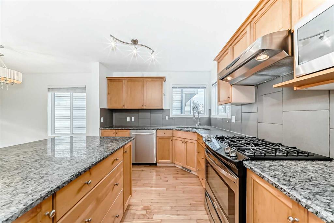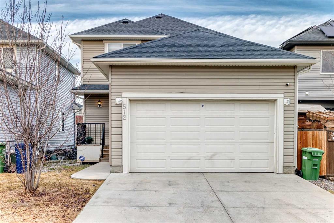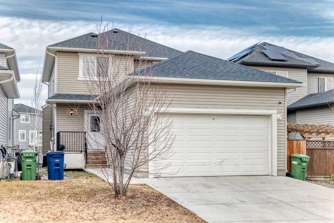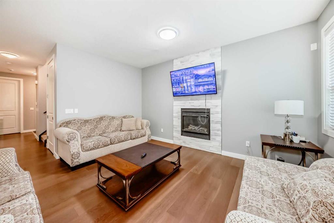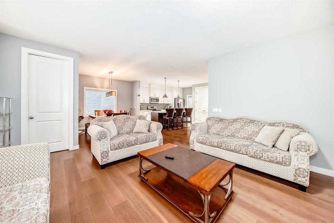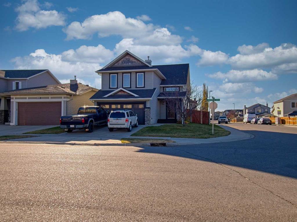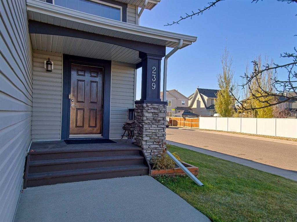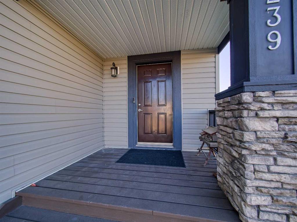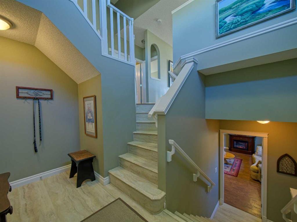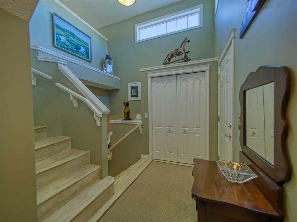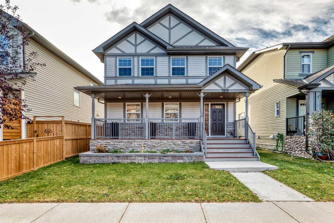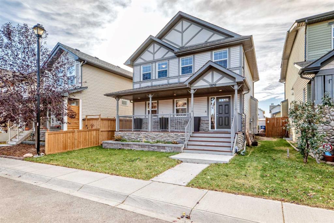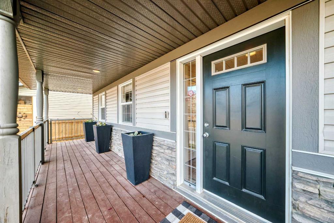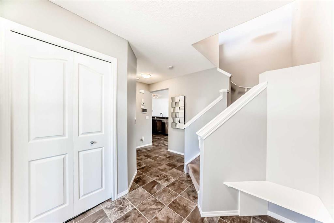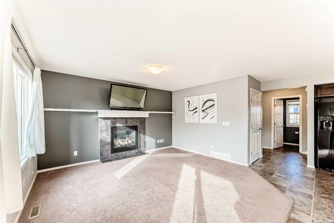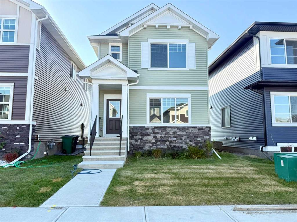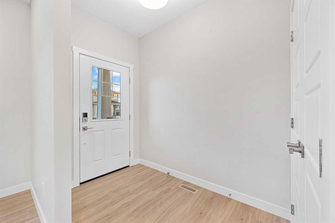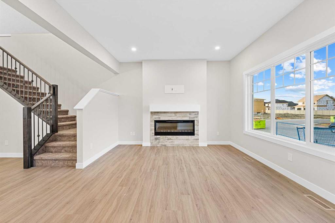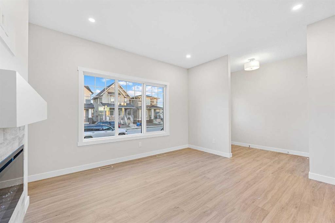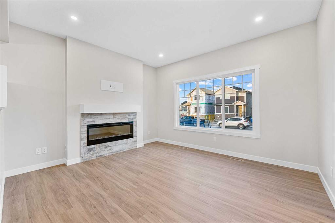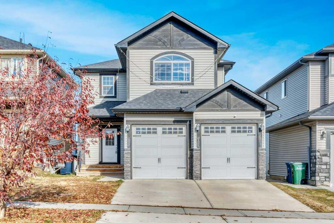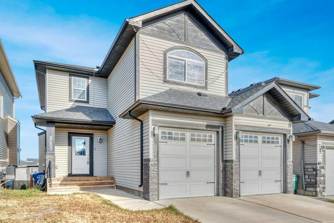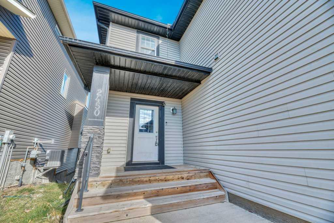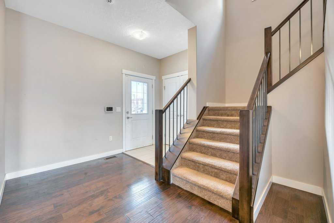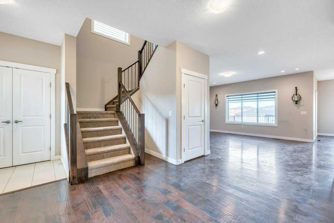746 Bayview Hill SW
Airdrie T4B 5M4
MLS® Number: A2255639
$ 549,900
3
BEDROOMS
2 + 1
BATHROOMS
1,480
SQUARE FEET
2024
YEAR BUILT
Airbnb Income Property – Fully Furnished Option Available! This 2024-built detached home in Bayview, Airdrie is already producing steady short-term rental income, making it an ideal turnkey investment opportunity or a first time Homebuyer.Offering 1,480 sq. ft. of modern living space with 3 bedrooms and 2.5 baths, this nearly new home combines elegant finishes, a functional layout, and excellent cash flow potential. The seller is willing to include all furnishings, allowing investors to step directly into a fully operational income-producing property from day one. Inside, the open-concept main floor features 9 ft knockdown ceilings, recessed lighting, and luxury vinyl plank flooring. The gourmet kitchen is equipped with quartz countertops, a central island with seating and premium stainless steel appliances including a built-in microwave and range hood. The spacious living and dining areas flow seamlessly to the backyard, perfect for entertaining. Upstairs, the primary suite offers a large window, walk-in closet, and 4-piece ensuite with a double vanity and walk-in shower. Two additional bedrooms, a 3-piece bath with soaking tub, and a convenient upper-floor laundry room complete the level. The sunshine basement offers excellent future potential with rough-in for a bathroom and layout for two additional bedrooms. Added features include a Smart Home Package with thermostat, video doorbell, and smart locks, plus a double car concrete pad ready for a future detached garage. Located in family-friendly Bayview, this home is just 10 minutes from CrossIron Mall and 15 minutes from Calgary International Airport, with schools, parks, and playgrounds nearby. A rare opportunity for both investors and homeowners seeking value, comfort, and long-term potential.
| COMMUNITY | Bayview. |
| PROPERTY TYPE | Detached |
| BUILDING TYPE | House |
| STYLE | 2 Storey |
| YEAR BUILT | 2024 |
| SQUARE FOOTAGE | 1,480 |
| BEDROOMS | 3 |
| BATHROOMS | 3.00 |
| BASEMENT | Full, Unfinished |
| AMENITIES | |
| APPLIANCES | Dishwasher, Dryer, Electric Stove, Microwave, Range Hood, Refrigerator, Washer |
| COOLING | None |
| FIREPLACE | N/A |
| FLOORING | Carpet, Vinyl Plank |
| HEATING | Forced Air |
| LAUNDRY | Upper Level |
| LOT FEATURES | Back Lane, Rectangular Lot |
| PARKING | Parking Pad |
| RESTRICTIONS | None Known |
| ROOF | Asphalt Shingle |
| TITLE | Fee Simple |
| BROKER | MaxWell Central |
| ROOMS | DIMENSIONS (m) | LEVEL |
|---|---|---|
| Dining Room | 14`8" x 7`8" | Basement |
| Living Room | 15`6" x 14`8" | Main |
| Kitchen | 11`7" x 11`5" | Main |
| 2pc Bathroom | 5`5" x 4`10" | Main |
| 4pc Ensuite bath | 8`0" x 6`9" | Upper |
| 4pc Bathroom | 8`0" x 4`11" | Upper |
| Laundry | 7`9" x 5`0" | Upper |
| Bedroom - Primary | 13`6" x 11`8" | Upper |
| Bedroom | 9`10" x 9`1" | Upper |
| Bedroom | 11`1" x 9`5" | Upper |
| Walk-In Closet | 6`9" x 4`10" | Upper |

