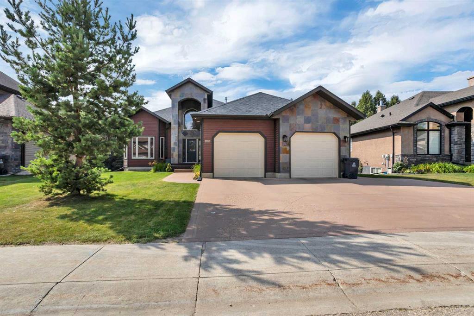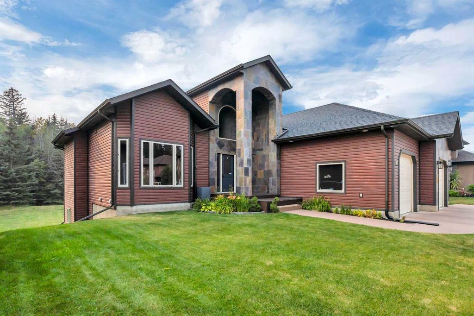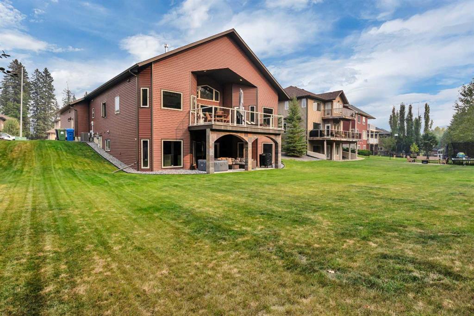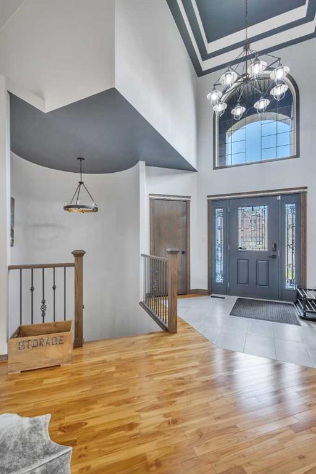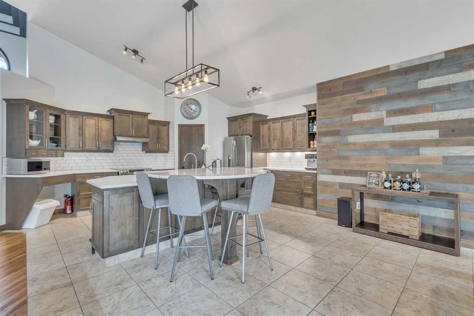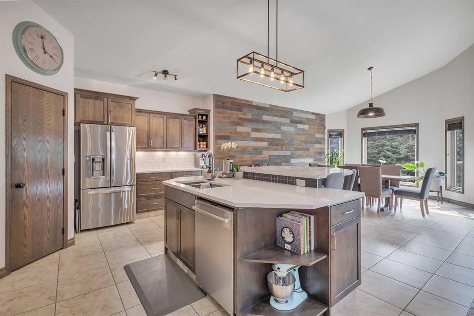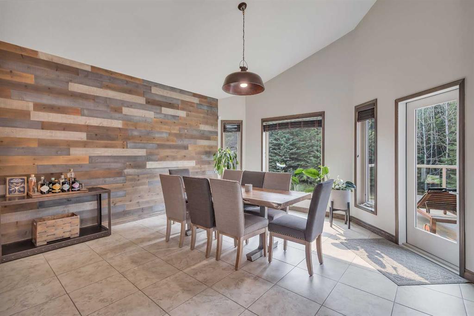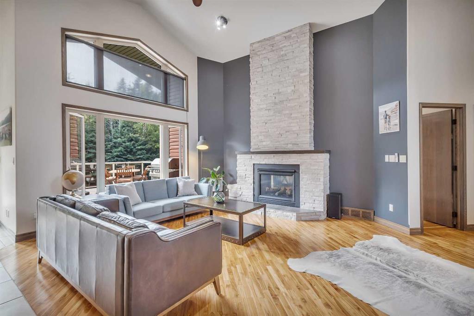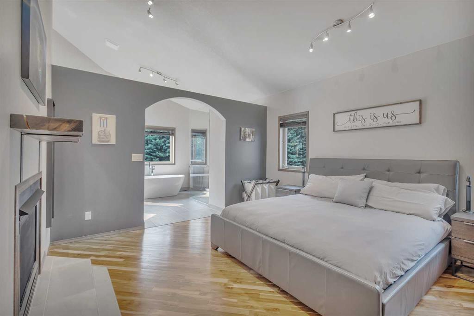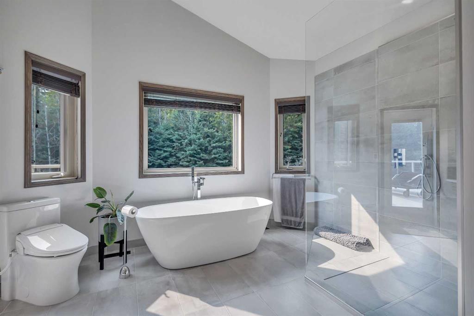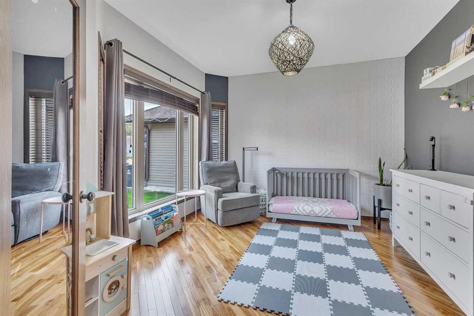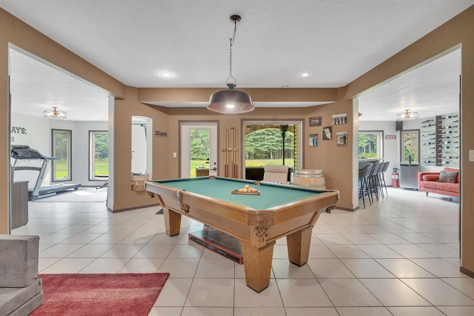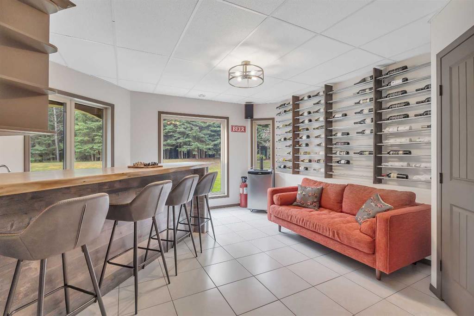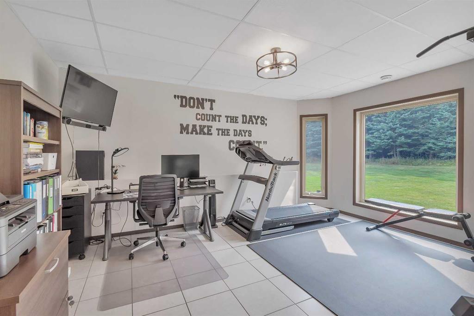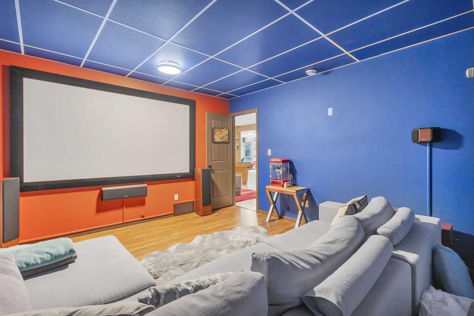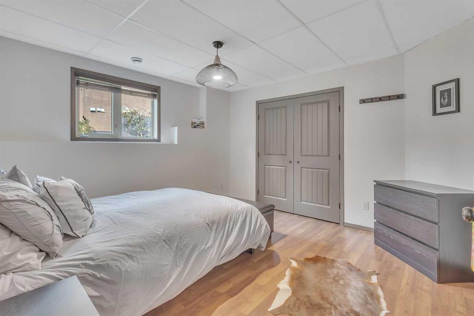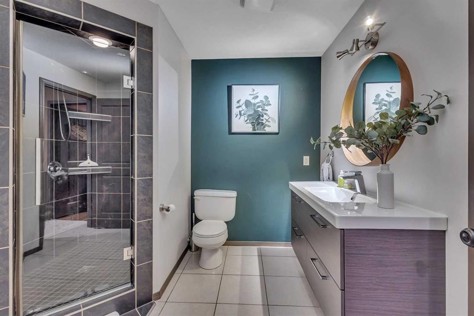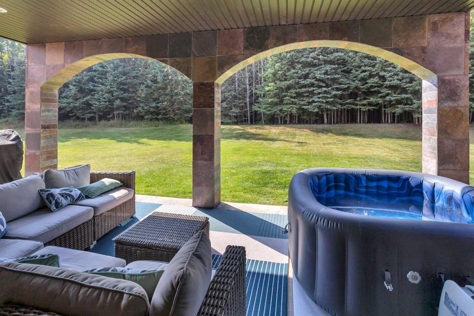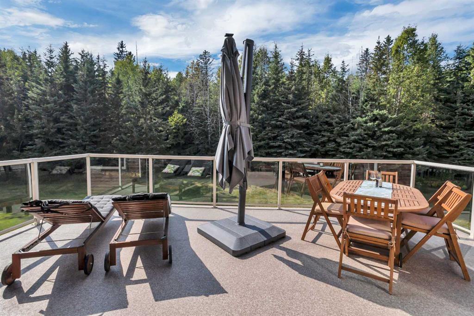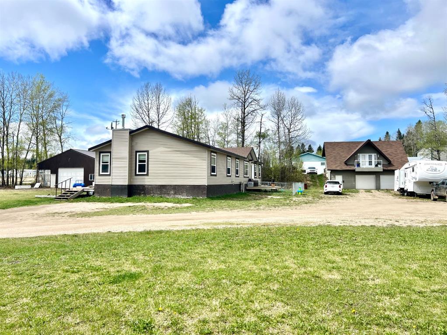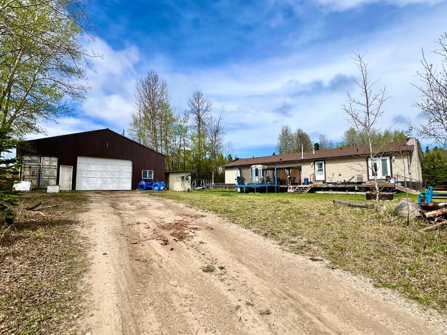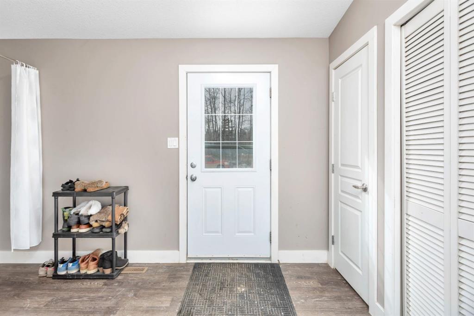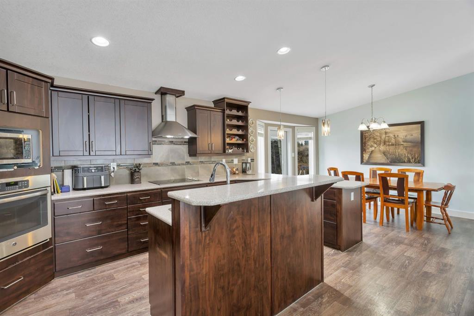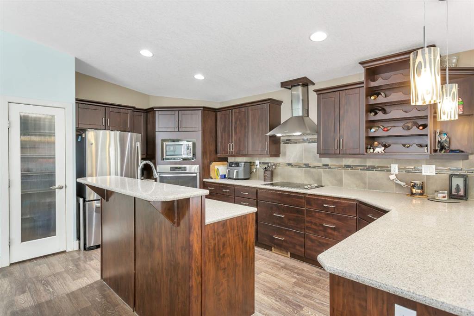7402 61 Street
Rocky Mountain House T4T 0A3
MLS® Number: A2255972
$ 729,000
4
BEDROOMS
3 + 0
BATHROOMS
2008
YEAR BUILT
This beautifully renovated bungalow with a walkout basement offers a heated attached garage, air conditioning, a theatre room, a huge west-facing lot backing onto nature, plus more! Set in one of Rocky Mountain House’s most desirable neighbourhoods, this one-of-a-kind property combines contemporary design, high-end finishes, and thoughtful details that truly set it apart. Inside, soaring ceilings and expansive windows flood the home with natural light, offering sweeping views of trees & green space. The open-concept main floor is anchored by a dramatic stone fireplace, creating a space that is as warm and inviting as it is stylish. Every detail has been upgraded — from sleek modern finishes and quartz countertops to practical comforts like central air conditioning, a brand-new furnace (2025), and hot water on demand. The kitchen is equipped with high-end appliances. The home offers 4 spacious bedrooms, with 2 set on the main level and 2 more on the walkout level. The primary suite is a true retreat, featuring a double-sided fireplace shared with the living room, and a luxurious 5 pc ensuite complete with a double vanity, freestanding soaking tub, & a glass-enclosed shower as well as serene views. The walkout basement is an entertainer’s dream with a live-edge bar, theatre room (projector & screen negotiable), pool table, wine storage, and in-floor heating for cozy comfort. Practical touches include laundry hookups on both levels, a heated garage with 240V outlet, and thoughtful renovations throughout: updated bathrooms, new deck doors (2025), upgraded deck materials (2020), stone fireplace and mantel, modern lighting, and premium appliances (Samsung induction oven, LG refrigerator, Bosch dishwasher). Designed for entertaining, the home offers a large upper deck and a covered walkout-level patio for year-round enjoyment. The expansive yard backs onto mature trees, providing lots of space to relax, play, or garden. Set on a quiet cul-de-sac, this home offers both privacy and community. Friendly neighbours, nearby parks, river pathways, and trail systems make this the perfect blend of lifestyle and location.
| COMMUNITY | Rocky Mtn House |
| PROPERTY TYPE | Detached |
| BUILDING TYPE | House |
| STYLE | Bungalow |
| YEAR BUILT | 2008 |
| SQUARE FOOTAGE | 1,790 |
| BEDROOMS | 4 |
| BATHROOMS | 3.00 |
| BASEMENT | Finished, See Remarks, Walk-Out To Grade |
| AMENITIES | |
| APPLIANCES | Central Air Conditioner, Dishwasher, Electric Range, Induction Cooktop, Microwave, Refrigerator, Tankless Water Heater, Washer/Dryer, Window Coverings |
| COOLING | Central Air |
| FIREPLACE | Gas |
| FLOORING | Hardwood, Laminate, Tile |
| HEATING | In Floor, Fireplace(s), Forced Air |
| LAUNDRY | Main Level |
| LOT FEATURES | Back Yard, City Lot, Cul-De-Sac, Front Yard, Gentle Sloping, Landscaped, Lawn, Level, Private, Street Lighting |
| PARKING | Double Garage Attached, Heated Garage |
| RESTRICTIONS | None Known |
| ROOF | Asphalt Shingle |
| TITLE | Fee Simple |
| BROKER | PG Direct Realty Ltd. |
| ROOMS | DIMENSIONS (m) | LEVEL |
|---|---|---|
| 3pc Bathroom | 9`11" x 9`4" | Basement |
| Other | 15`1" x 16`2" | Basement |
| Bedroom | 14`8" x 10`11" | Basement |
| Bedroom | 12`9" x 12`8" | Basement |
| Game Room | 15`1" x 16`2" | Basement |
| Game Room | 25`0" x 25`5" | Basement |
| Media Room | 12`9" x 14`6" | Basement |
| Furnace/Utility Room | 15`1" x 11`1" | Basement |
| 4pc Bathroom | 4`11" x 9`1" | Main |
| 5pc Ensuite bath | 15`1" x 10`7" | Main |
| Bedroom | 13`8" x 11`5" | Main |
| Dining Room | 14`10" x 17`8" | Main |
| Foyer | 10`5" x 12`2" | Main |
| Other | 25`3" x 25`7" | Main |
| Kitchen | 17`3" x 13`2" | Main |
| Living Room | 14`8" x 19`11" | Main |
| Mud Room | 10`10" x 8`6" | Main |
| Bedroom - Primary | 15`1" x 16`0" | Main |

