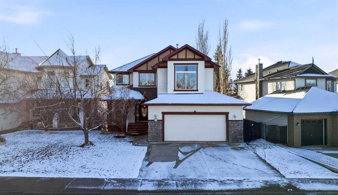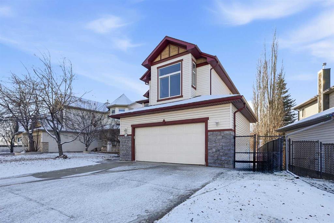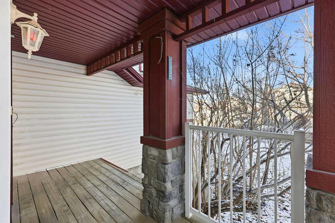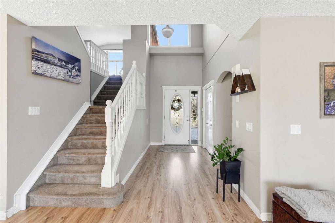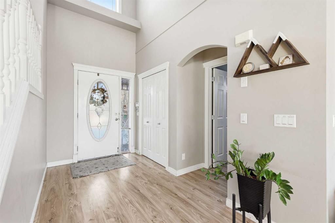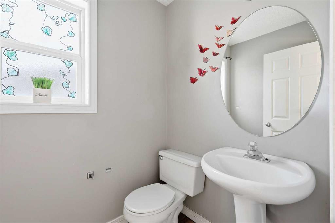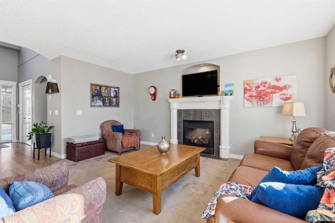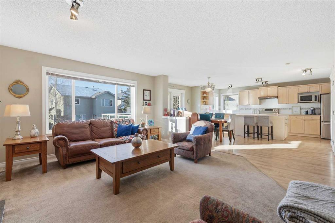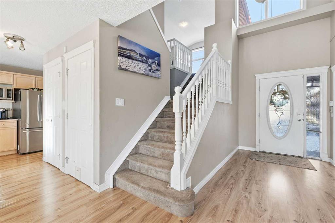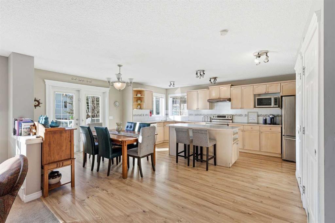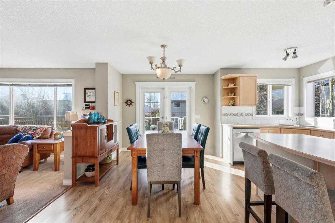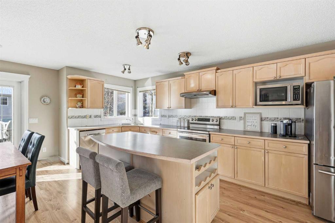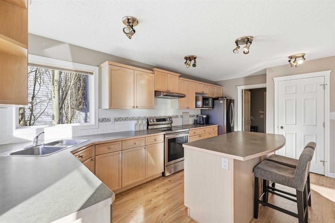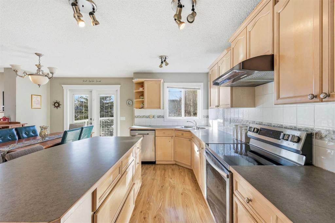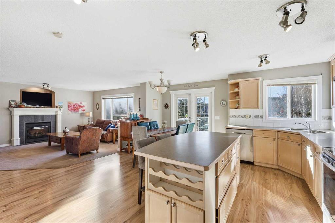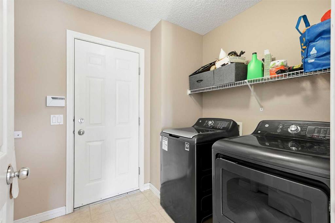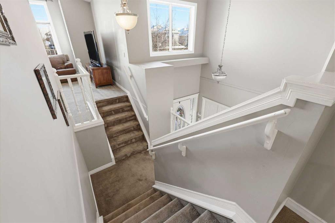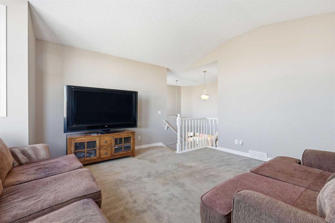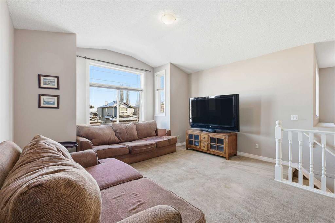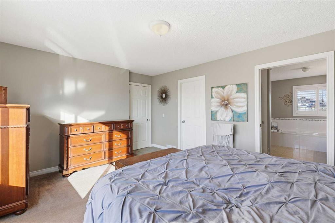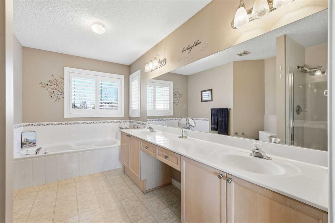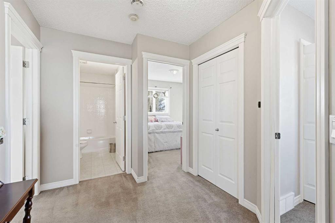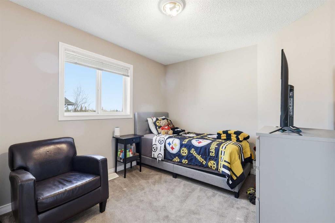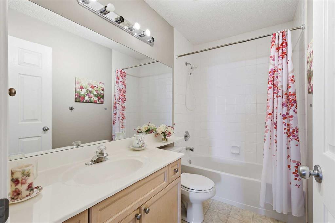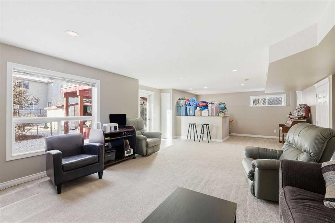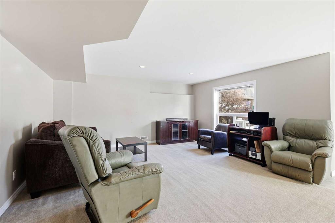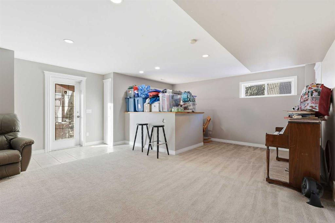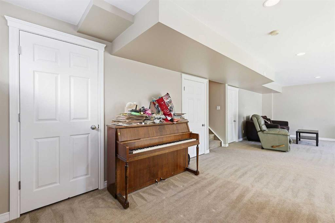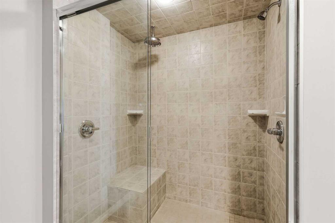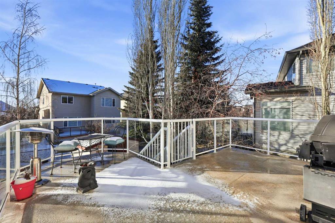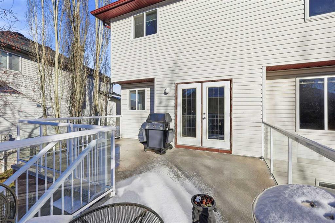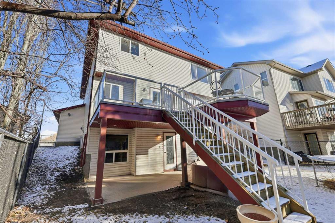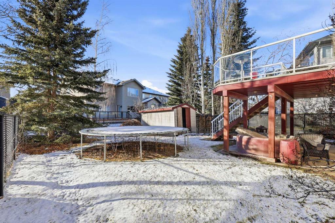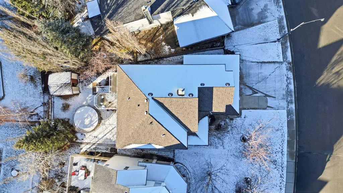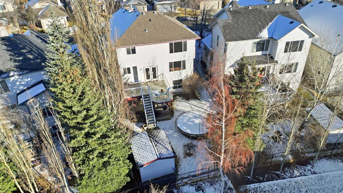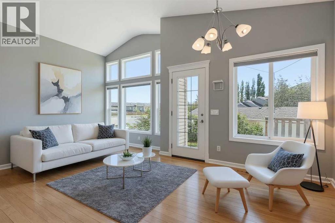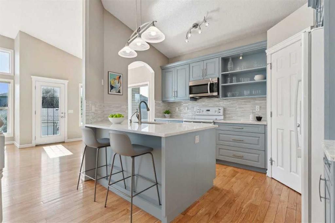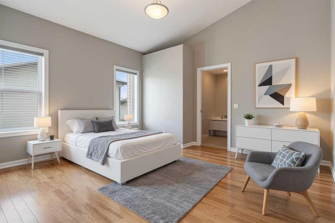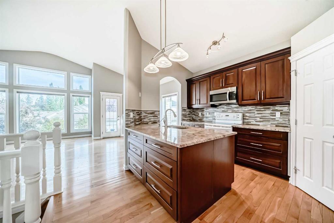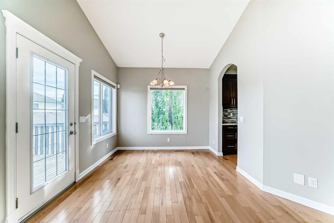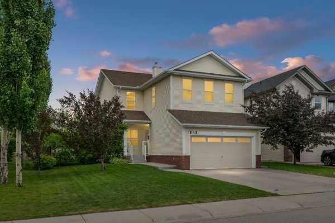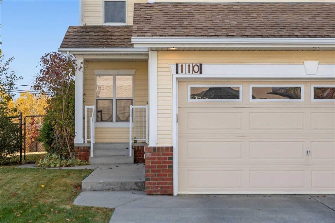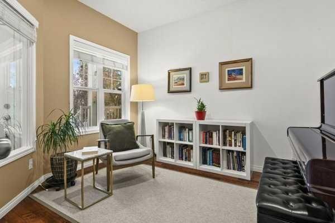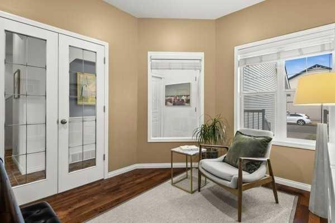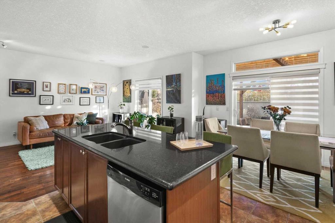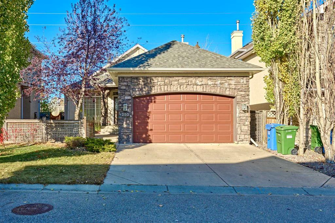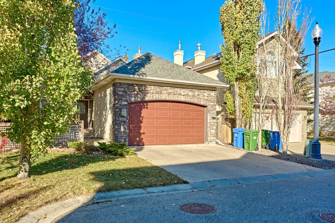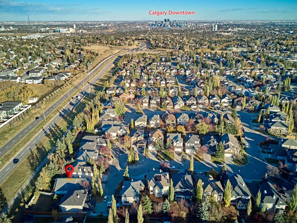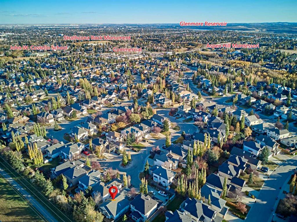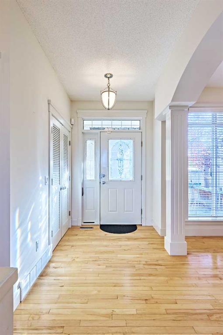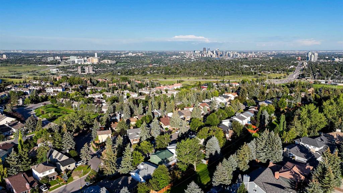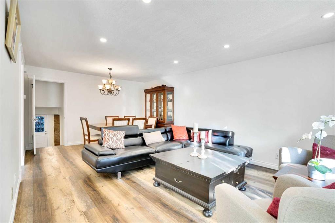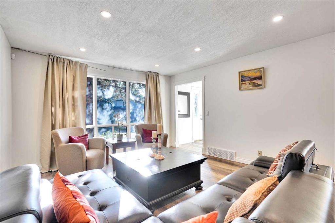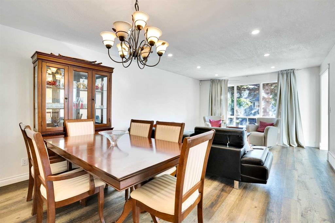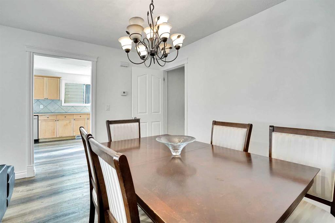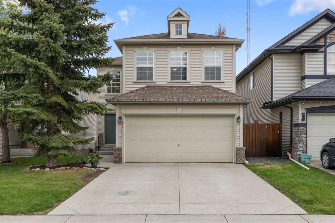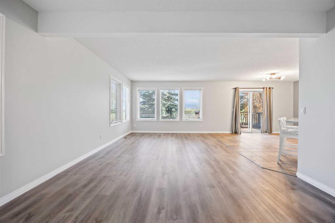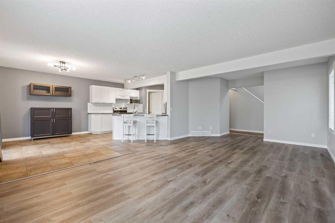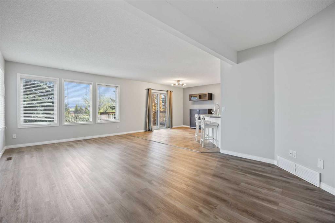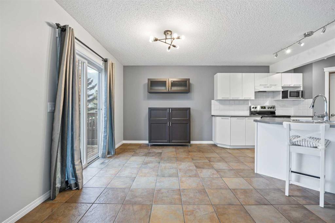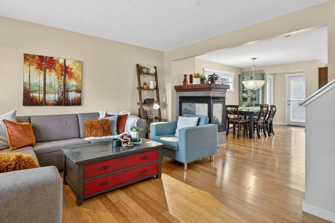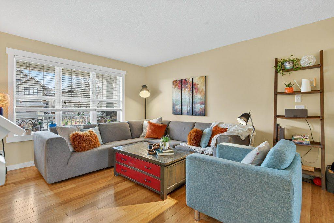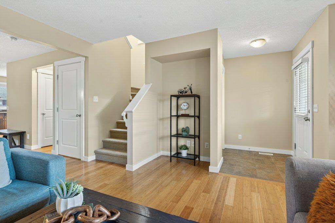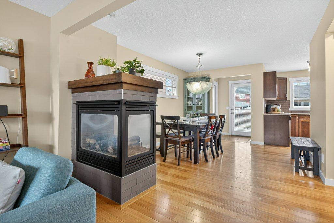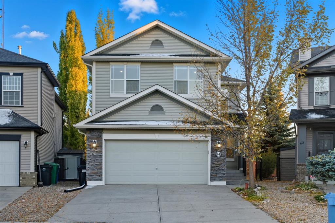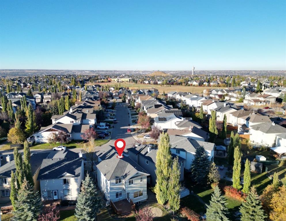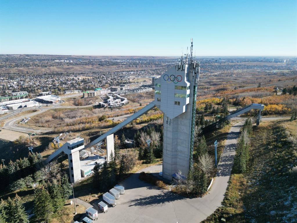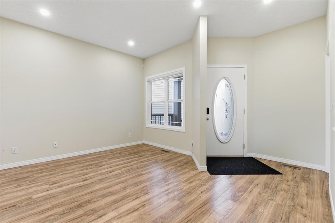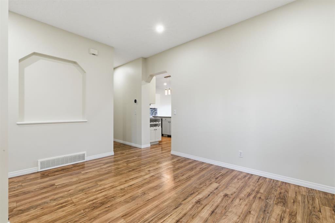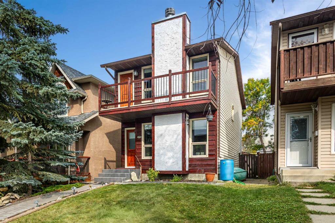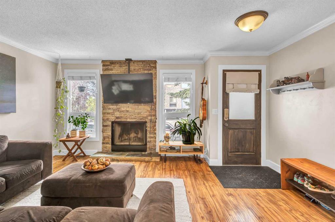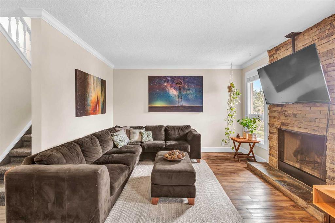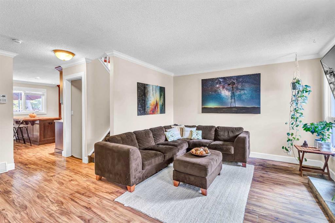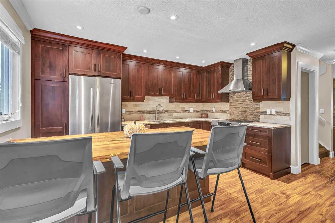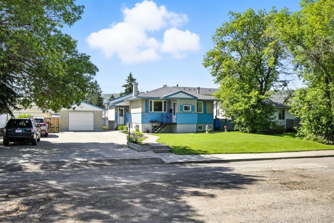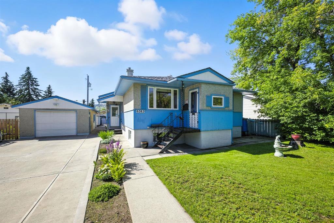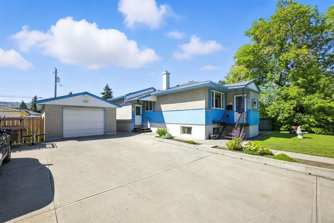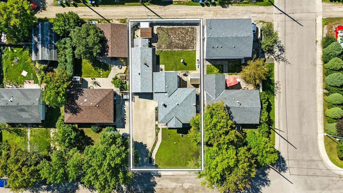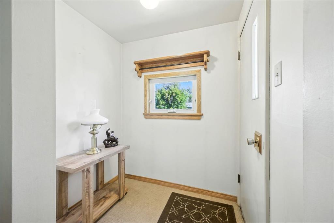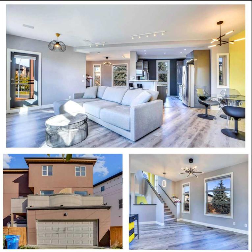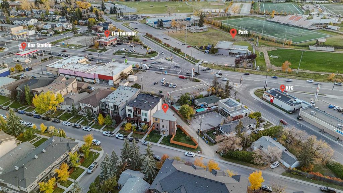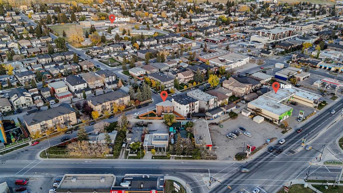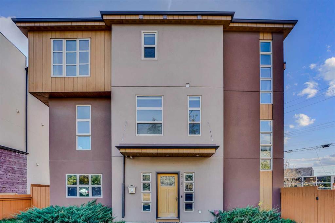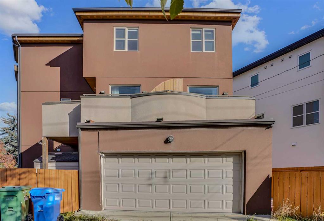74 West Springs Road SW
Calgary T3H 4P6
MLS® Number: A2271884
$ 735,000
3
BEDROOMS
3 + 1
BATHROOMS
1,988
SQUARE FEET
2001
YEAR BUILT
This inviting 2-storey walkout in West Springs delivers comfort, space, and the kind of location that makes daily life feel effortless. Nestled in a high-demand Calgary community, the home sits just blocks from West Springs Park and is moments from top-rated schools, including Dr. Roberta Bondar School and West Ridge School. Easy access to Bow Trail and Stoney Trail creates a smooth launch point to anywhere in the city. Inside, the main floor feels bright and connected, with a generous great room, sunlit nook, and spacious kitchen that form a natural gathering hub. The family room’s gas fireplace offers a warm retreat when the evenings settle in. Upstairs, you’ll find three bedrooms, including a roomy Primary Suite complete with private ensuite and uplifting mountain views. With 3.5 bathrooms throughout the home, everyone has space to start the day unrushed. The fully developed walkout basement adds even more room to spread out, featuring 8-foot ceilings and a cozy rec area with a dry bar tucked neatly to the side — perfect for guests, teens, or weekend downtime. Step out into the southwest-facing yard, set on a beautifully landscaped 5,543 sq ft reverse-pie lot with mature trees, lawn, shrubs, and a raised Duradeck for long afternoons in the sun. A handy garden shed waits to store your seasonal gear. The oversized 24’x24’ heated and drywalled garage keeps vehicles warm through Calgary winters, while central air conditioning keeps the summers gentle. The home also features newer vinyl siding and asphalt shingles (replaced in 2010–2011) for peace of mind. With parks, playgrounds, and sports fields just a short stroll away — plus outstanding school proximity and major routes close at hand — this home blends family-friendly living with everyday convenience in one of the city’s most sought-after neighbourhoods.
| COMMUNITY | West Springs |
| PROPERTY TYPE | Detached |
| BUILDING TYPE | House |
| STYLE | 2 Storey |
| YEAR BUILT | 2001 |
| SQUARE FOOTAGE | 1,988 |
| BEDROOMS | 3 |
| BATHROOMS | 4.00 |
| BASEMENT | Full |
| AMENITIES | |
| APPLIANCES | Central Air Conditioner, Dishwasher, Dryer, Electric Stove, Microwave, Range Hood, Refrigerator, Washer, Window Coverings |
| COOLING | Central Air |
| FIREPLACE | Family Room, Gas |
| FLOORING | Carpet, Laminate |
| HEATING | Forced Air, Natural Gas |
| LAUNDRY | Laundry Room, Main Level |
| LOT FEATURES | Back Yard, Front Yard, Landscaped, Reverse Pie Shaped Lot, Treed, Views |
| PARKING | Double Garage Attached, Driveway |
| RESTRICTIONS | None Known |
| ROOF | Asphalt Shingle |
| TITLE | Fee Simple |
| BROKER | RE/MAX iRealty Innovations |
| ROOMS | DIMENSIONS (m) | LEVEL |
|---|---|---|
| 3pc Bathroom | 13`0" x 11`1" | Basement |
| Other | 7`5" x 6`9" | Basement |
| Game Room | 29`9" x 18`3" | Basement |
| Furnace/Utility Room | 9`1" x 8`4" | Basement |
| 2pc Bathroom | 4`8" x 5`7" | Main |
| Dining Room | 16`6" x 18`3" | Main |
| Foyer | 6`4" x 11`11" | Main |
| Kitchen | 7`0" x 17`9" | Main |
| Laundry | 9`8" x 6`8" | Main |
| Living Room | 14`1" x 16`1" | Main |
| 4pc Bathroom | 5`1" x 8`8" | Upper |
| 5pc Ensuite bath | 8`8" x 12`10" | Upper |
| Bedroom | 9`8" x 11`9" | Upper |
| Bedroom | 9`11" x 10`2" | Upper |
| Family Room | 14`11" x 16`7" | Upper |
| Bedroom - Primary | 15`11" x 12`7" | Upper |

