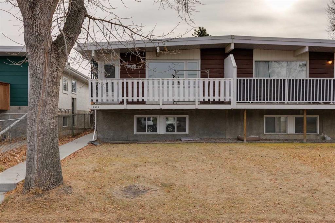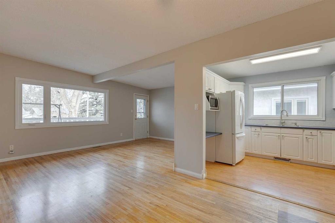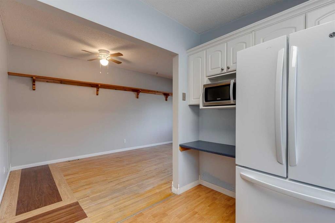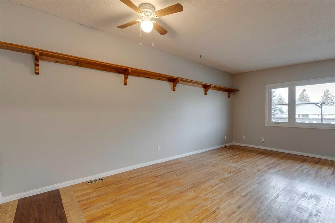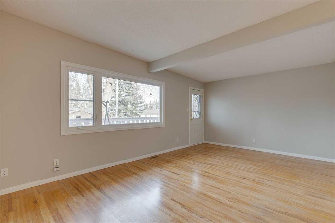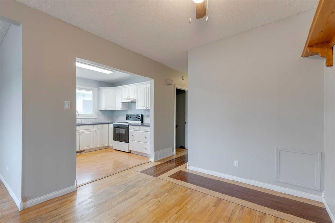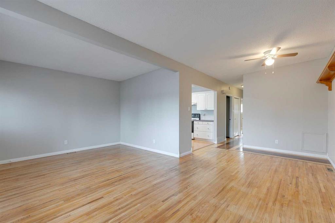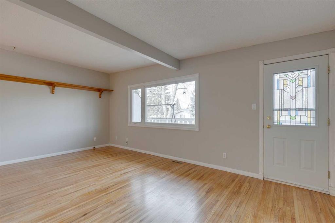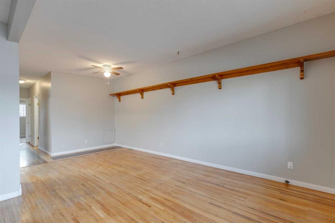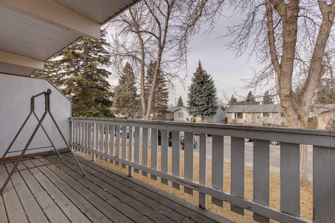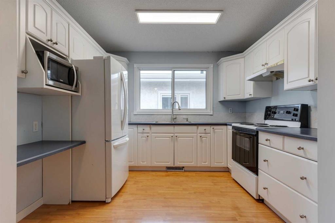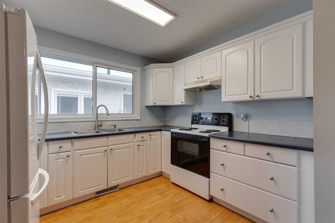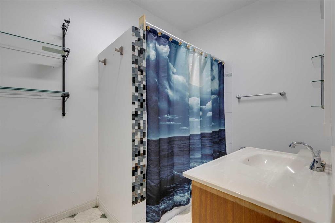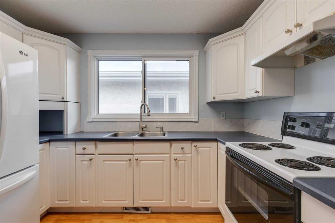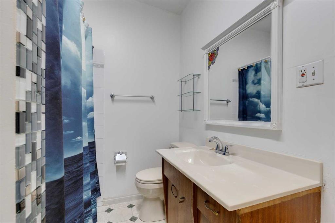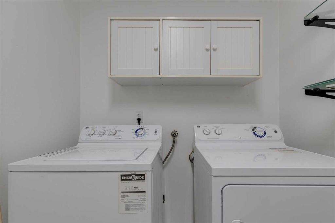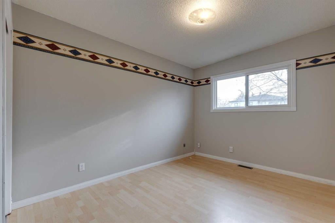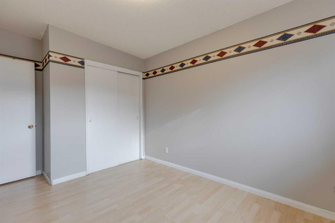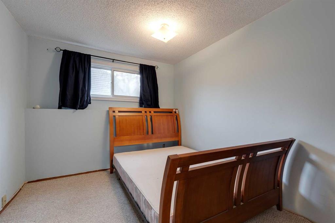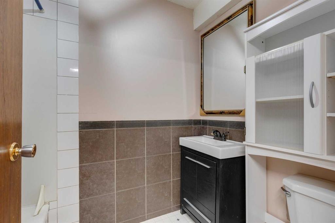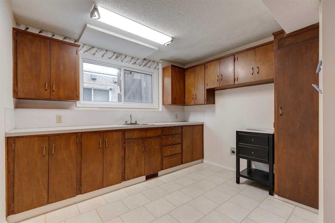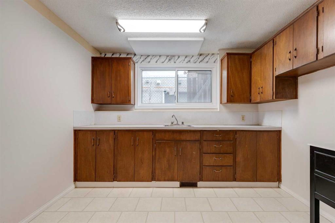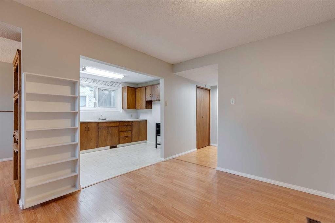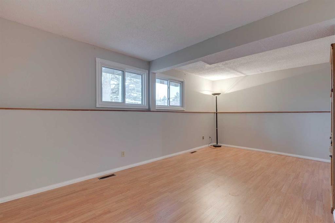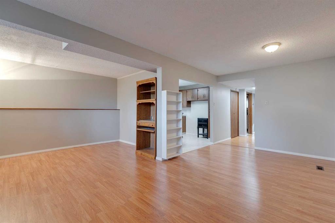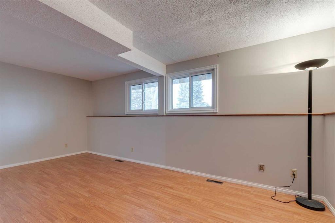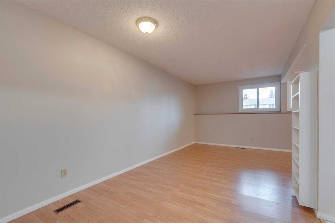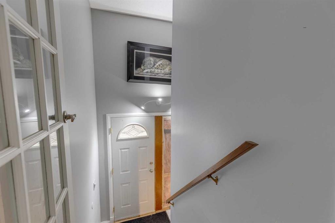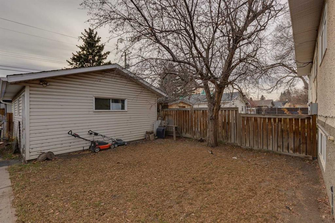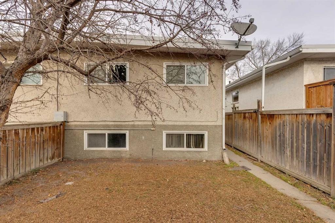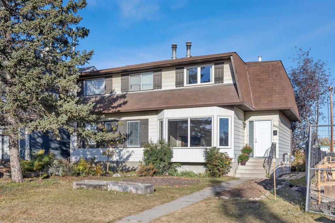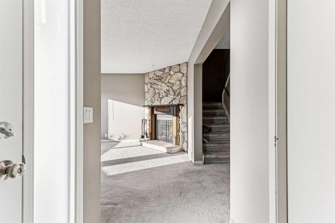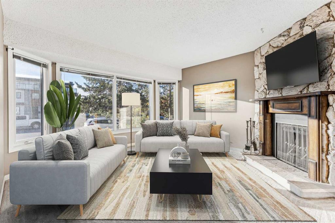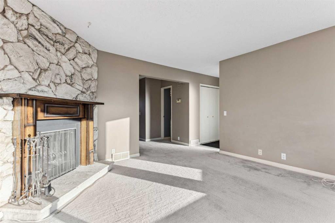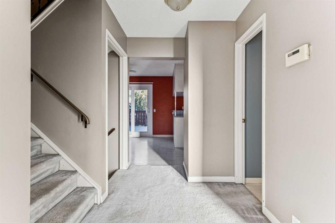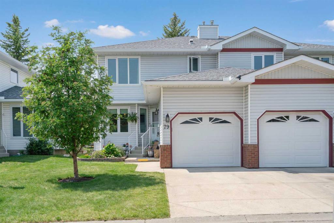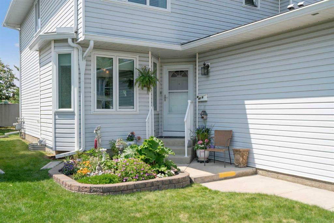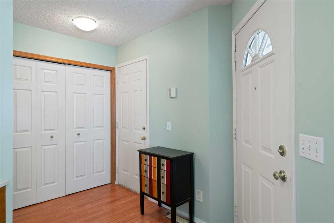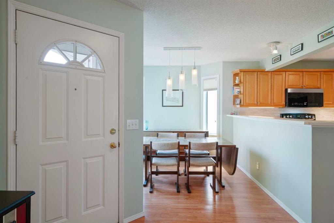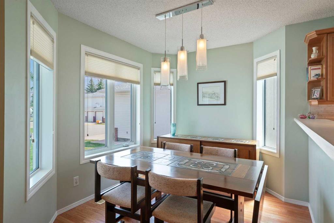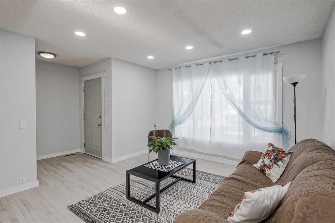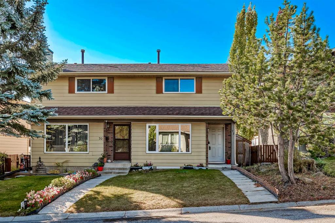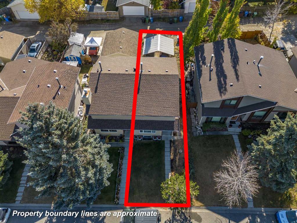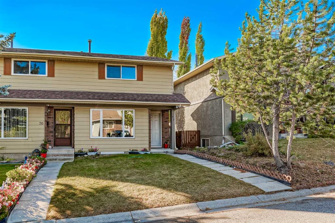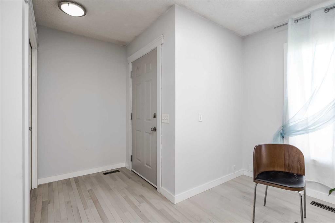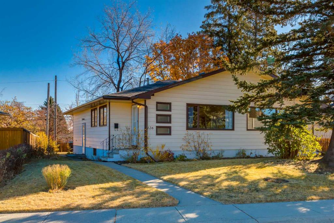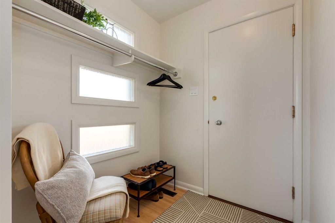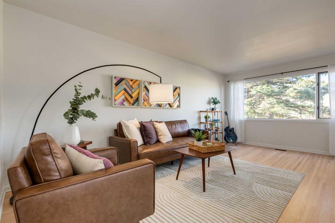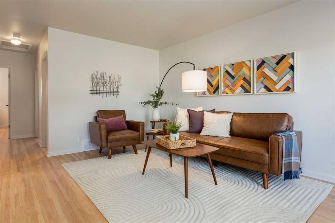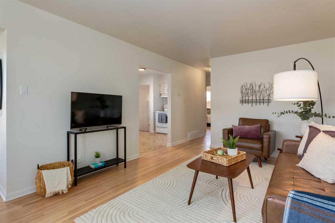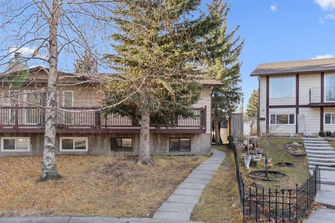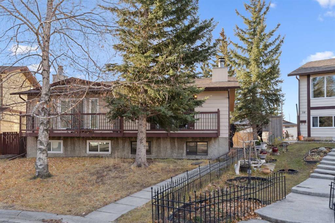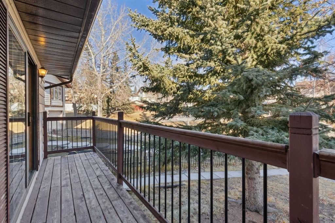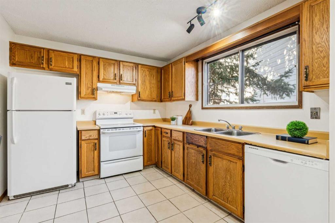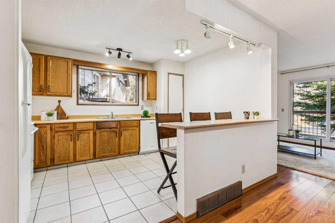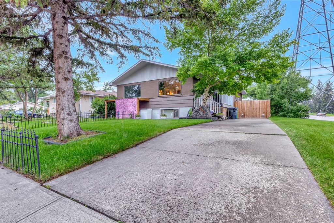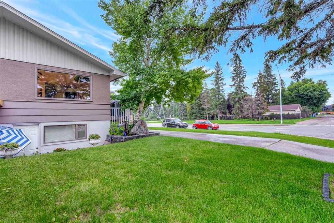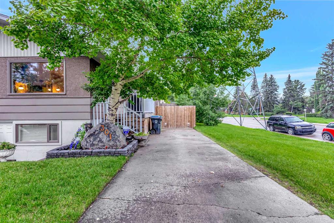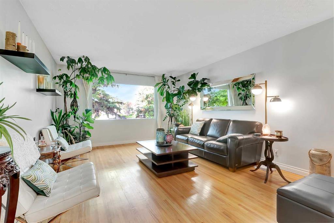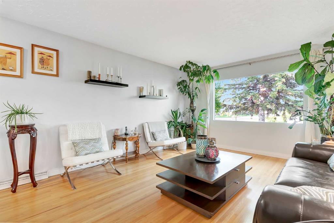7329 35 Avenue NW
Calgary T3B1T2
MLS® Number: A2270327
$ 449,900
3
BEDROOMS
2 + 0
BATHROOMS
919
SQUARE FEET
1970
YEAR BUILT
xcellent opportunity to live up and rent down or rent up/down. This well-maintained semi-attached home is in a great location and has quality upgrades throughout. New windows; maintained roof with a new membrane in 2009; poured concrete walkways; new base and casing; eaves and soffits. Hardwood floors up, and a large 19x6-foot balcony. The basement can be a self-contained illegal suite with the addition of a furnace and an entry door (RI at present). The main floor furnace has been serviced, and the home has a new hot water tank. Two bedrooms up and one down, two full baths, laundry up and down. Make a great investment in this super home in the trendy neighbourhood of Bowness. Excellent access to all the shopping and services at Trinity Hills, 16 Ave and Stoney Trail. Bowness offers a small-town feel with lots to do. Enjoy Bowness Park and its famous lagoon, walking pathways along the Bow River, public washrooms, firepits and BBQ stands.
| COMMUNITY | Bowness |
| PROPERTY TYPE | Semi Detached (Half Duplex) |
| BUILDING TYPE | Duplex |
| STYLE | Side by Side, Bi-Level |
| YEAR BUILT | 1970 |
| SQUARE FOOTAGE | 919 |
| BEDROOMS | 3 |
| BATHROOMS | 2.00 |
| BASEMENT | Full |
| AMENITIES | |
| APPLIANCES | Dryer, Refrigerator, Stove(s), Washer, Washer/Dryer |
| COOLING | None |
| FIREPLACE | N/A |
| FLOORING | Hardwood |
| HEATING | Forced Air |
| LAUNDRY | In Basement, Main Level |
| LOT FEATURES | Back Lane, Back Yard, Front Yard, Interior Lot, Lawn, Level, Street Lighting, Treed |
| PARKING | Double Garage Detached, Garage Door Opener |
| RESTRICTIONS | None Known |
| ROOF | Membrane |
| TITLE | Fee Simple |
| BROKER | RE/MAX Realty Professionals |
| ROOMS | DIMENSIONS (m) | LEVEL |
|---|---|---|
| Bedroom | 10`5" x 9`5" | Lower |
| Kitchen | 10`5" x 8`9" | Lower |
| Living Room | 18`7" x 11`8" | Lower |
| Dinette | 9`4" x 9`2" | Lower |
| 4pc Bathroom | Lower | |
| 4pc Bathroom | Main | |
| Kitchen | 10`5" x 8`4" | Main |
| Dining Room | 9`11" x 8`5" | Main |
| Living Room | 19`3" x 12`0" | Main |
| Bedroom - Primary | 14`4" x 8`11" | Main |
| Bedroom | 10`5" x 9`11" | Main |

